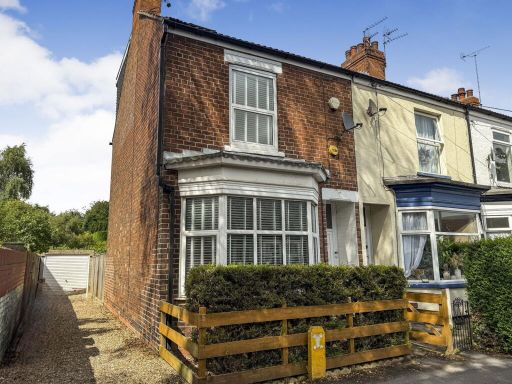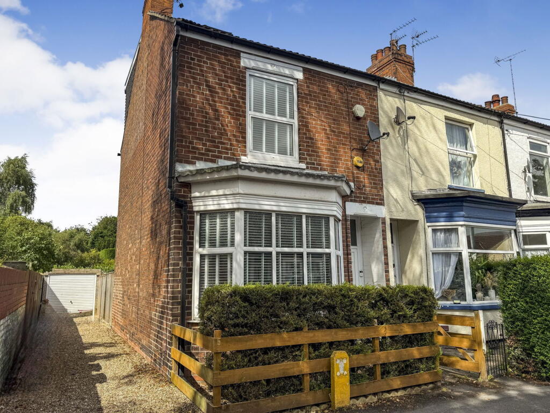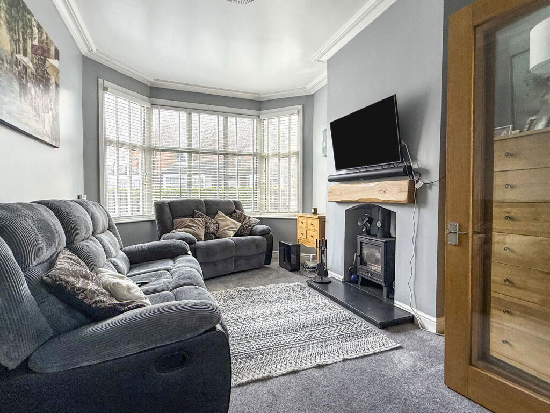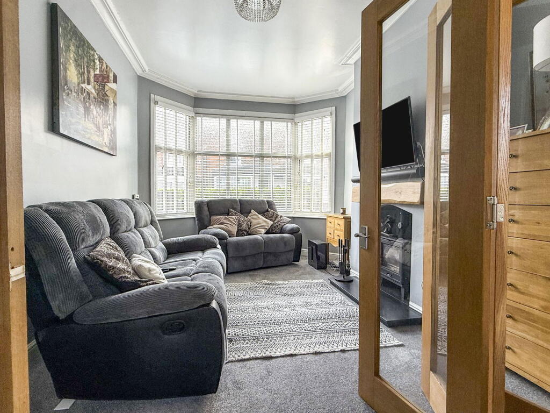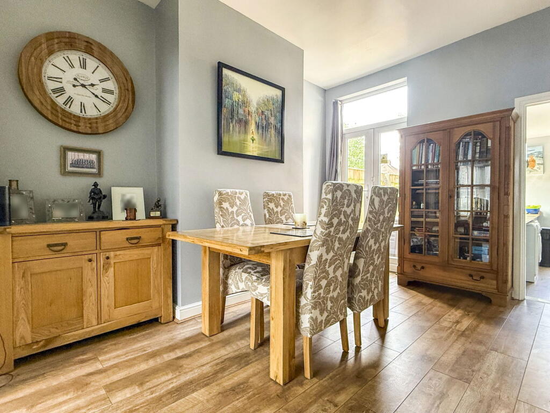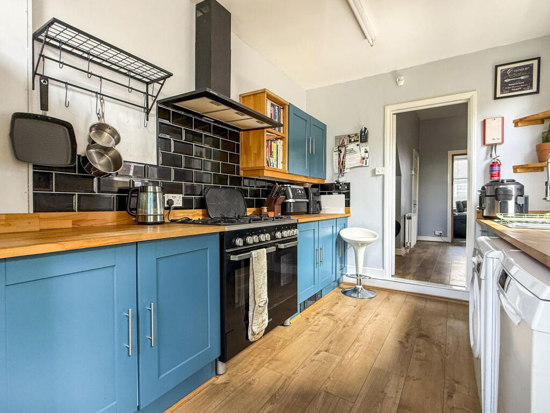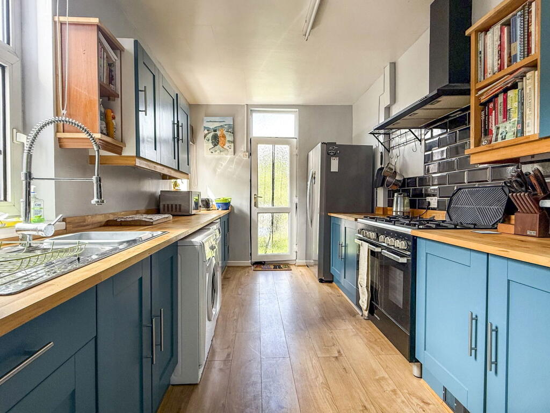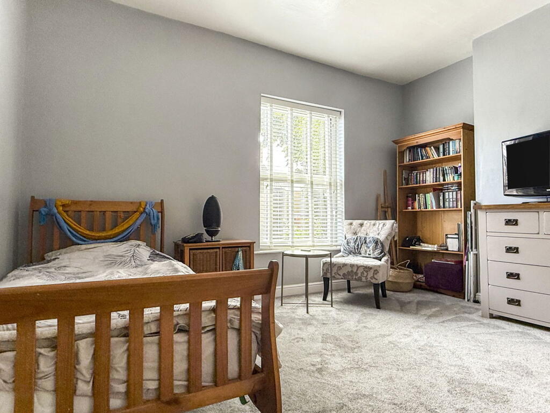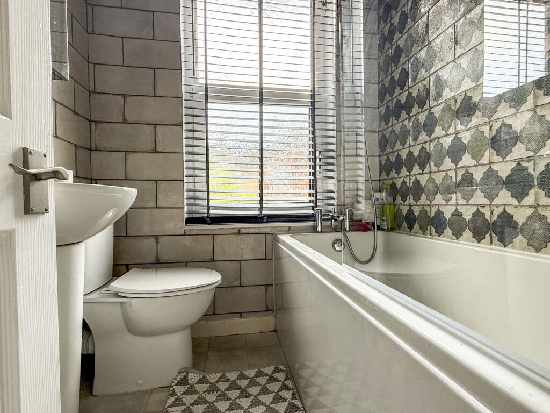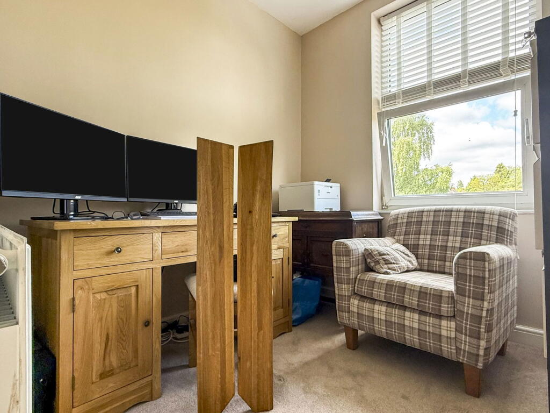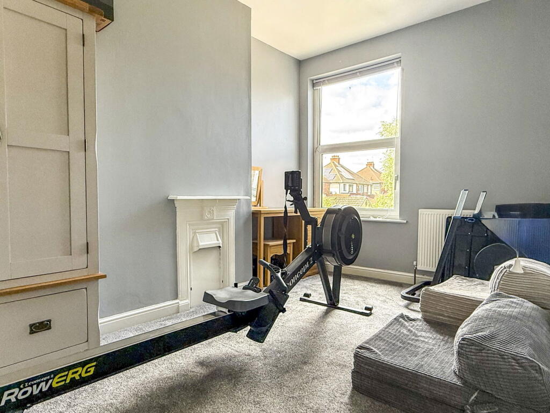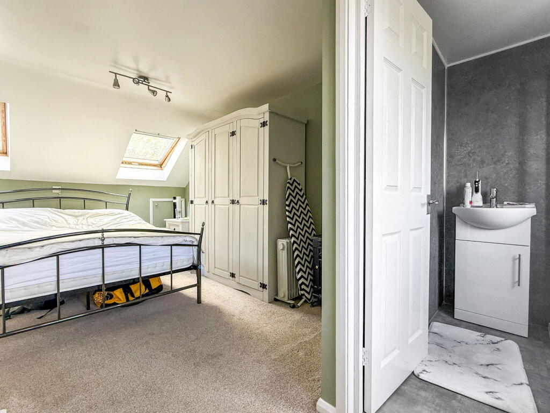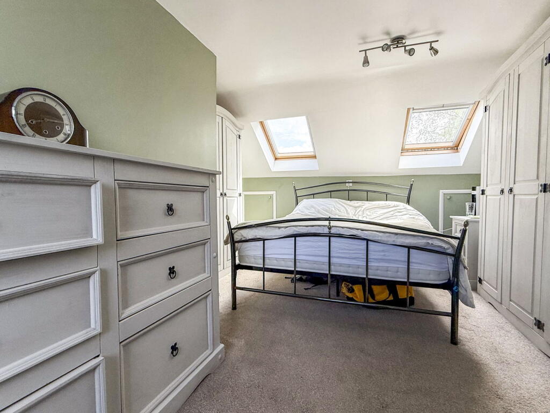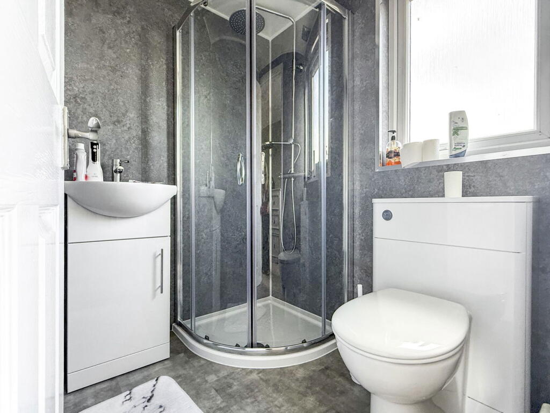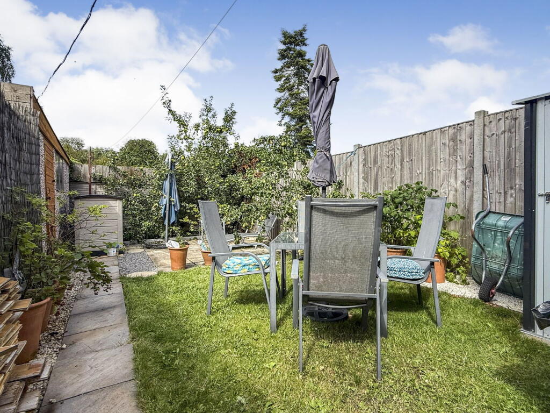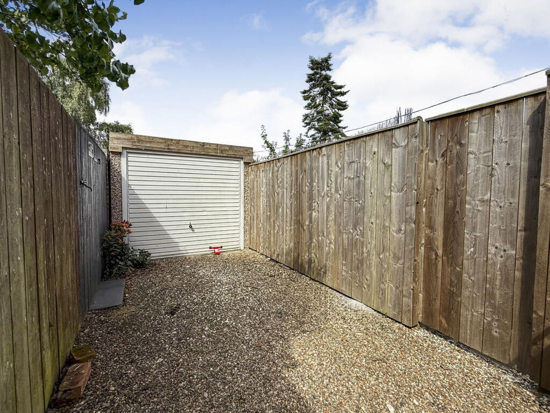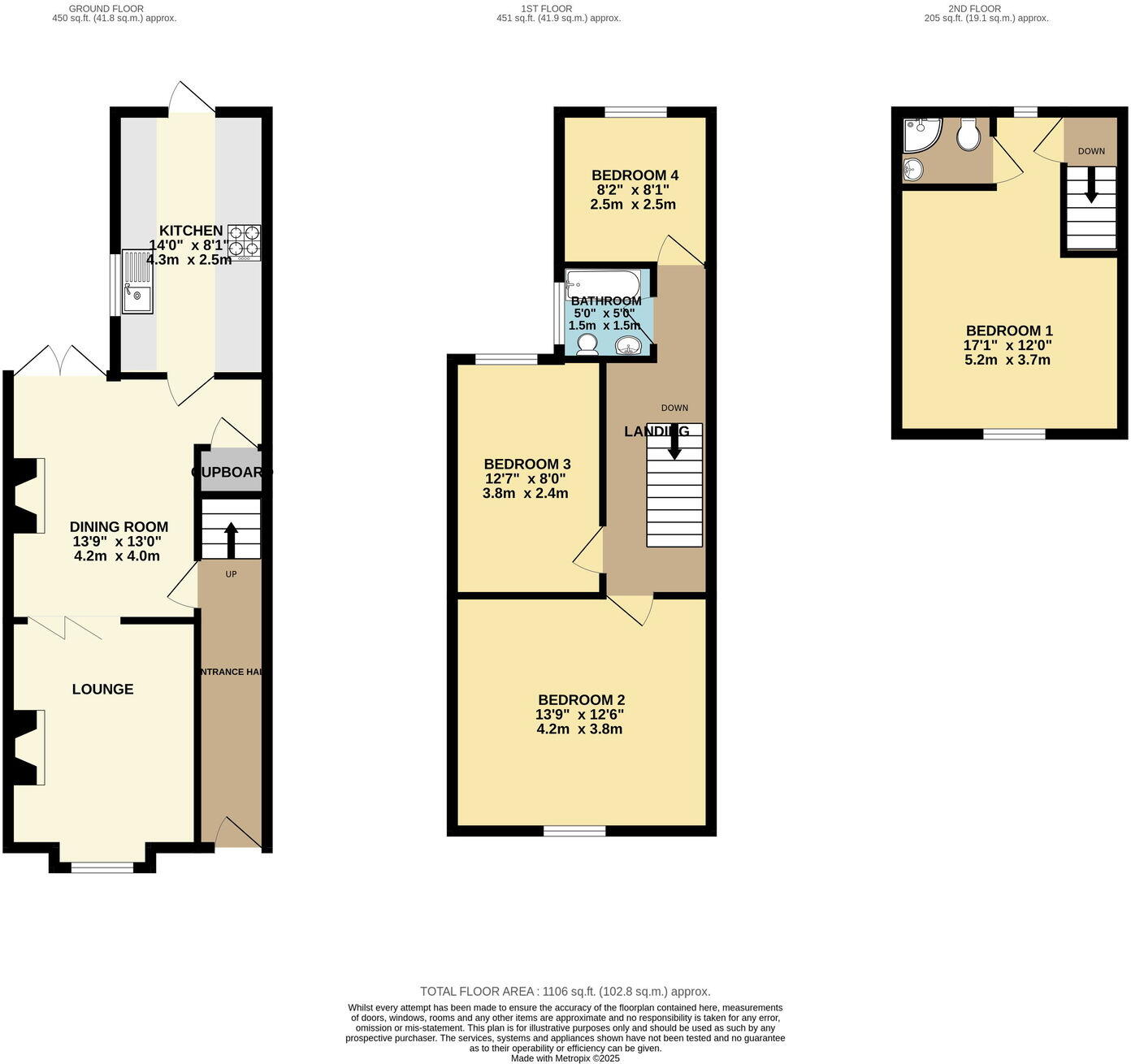Summary - 39 SALISBURY STREET HESSLE HU13 0SE
4 bed 2 bath End of Terrace
Extended four-bedroom Hessle home — move-in ready with garden and garage access.
Four double bedrooms including full top-floor master suite with new 2025 en-suite
Extended ground floor with dining room and bi-fold/French doors to garden
Cosy bay-fronted lounge with feature dual-fuel stove and natural light
Bright kitchen with oak worktops, space for range cooker and plumbing
Private, enclosed rear garden with patio and shaped lawn — small plot
Rear garage with power/lighting accessed via shared drive — not guaranteed parking
Good local schools, shops and transport links; fast broadband and excellent mobile signal
Freehold, gas central heating, double glazed; council tax described as cheap
A spacious, move-in ready four-bedroom end-terrace in central Hessle, arranged across three floors with an extended ground floor and a full-width top-floor master suite. The house blends period character — a bay-fronted living room with a dual-fuel stove — with contemporary comforts like a newly refurbished en-suite (2025), gas central heating and double glazing.
The ground floor offers flexible living: a cosy lounge with a feature stove, a dining room with French doors opening to a private rear garden, and a bright kitchen with oak worktops and garden access. The enclosed garden includes a block-paved patio and shaped lawn, ideal for family play or alfresco dining.
Practical features include a rear garage with power and lighting accessed via a shared drive, fast broadband and excellent mobile signal. The property sits close to Hessle Square, local shops, good primary and secondary schools, and transport links — convenient for families and commuters.
Buyers should note the overall plot is small and the garage access is via a shared drive; the rear area is not designated for off-street parking, so cars may need to be parked on-street. The home is well-presented throughout but occupies a modest plot, which may limit large-scale exterior extensions.
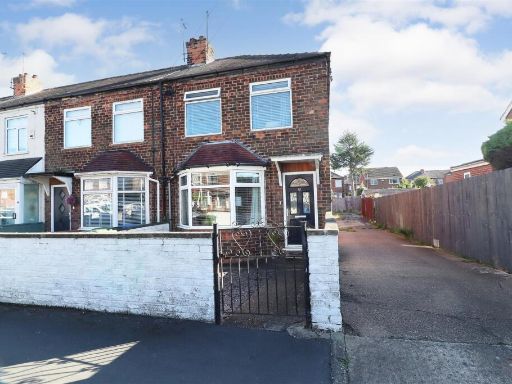 3 bedroom end of terrace house for sale in Bedford Road, Hessle, HU13 — £155,000 • 3 bed • 1 bath • 819 ft²
3 bedroom end of terrace house for sale in Bedford Road, Hessle, HU13 — £155,000 • 3 bed • 1 bath • 819 ft²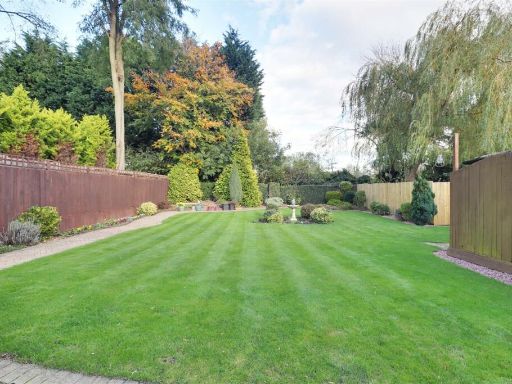 5 bedroom detached house for sale in The Willows, Hessle, HU13 — £325,000 • 5 bed • 1 bath • 1418 ft²
5 bedroom detached house for sale in The Willows, Hessle, HU13 — £325,000 • 5 bed • 1 bath • 1418 ft²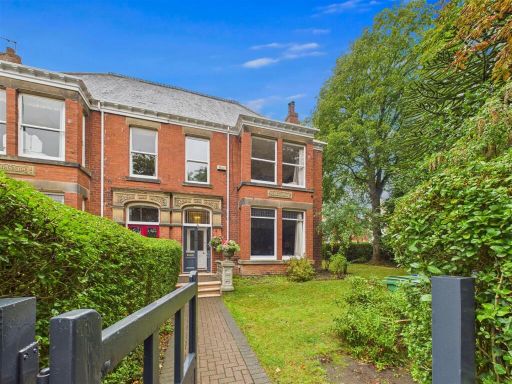 5 bedroom semi-detached house for sale in Chestnut Avenue, Hessle, HU13 — £580,000 • 5 bed • 3 bath
5 bedroom semi-detached house for sale in Chestnut Avenue, Hessle, HU13 — £580,000 • 5 bed • 3 bath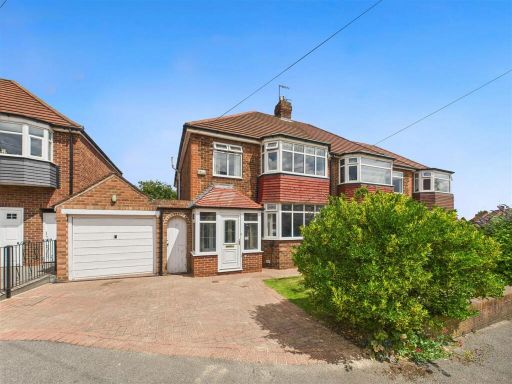 4 bedroom semi-detached house for sale in Headlands Drive, Hessle, HU13 — £300,000 • 4 bed • 1 bath • 1412 ft²
4 bedroom semi-detached house for sale in Headlands Drive, Hessle, HU13 — £300,000 • 4 bed • 1 bath • 1412 ft²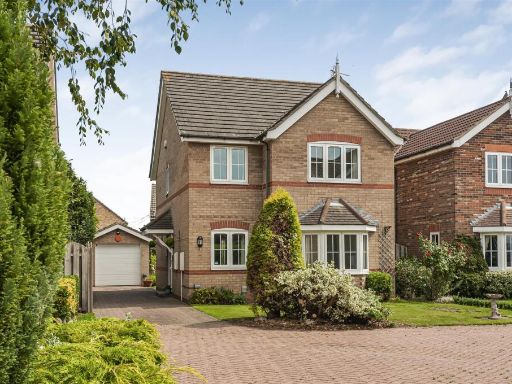 4 bedroom detached house for sale in The Briars, Hessle, HU13 — £289,950 • 4 bed • 2 bath • 1163 ft²
4 bedroom detached house for sale in The Briars, Hessle, HU13 — £289,950 • 4 bed • 2 bath • 1163 ft²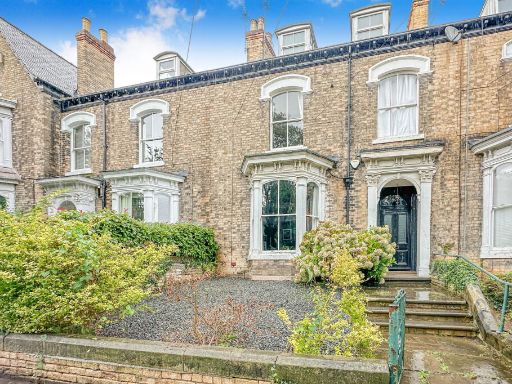 5 bedroom terraced house for sale in Ferriby Road, Hessle, HU13 0PG, HU13 — £390,000 • 5 bed • 3 bath • 2622 ft²
5 bedroom terraced house for sale in Ferriby Road, Hessle, HU13 0PG, HU13 — £390,000 • 5 bed • 3 bath • 2622 ft²































