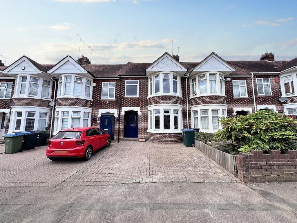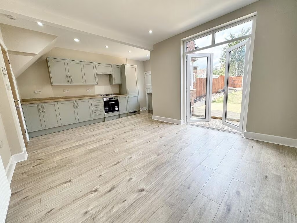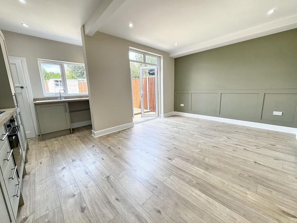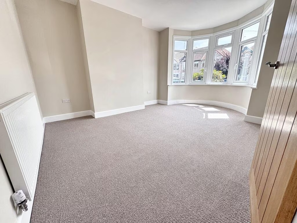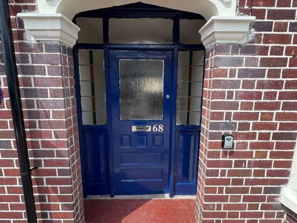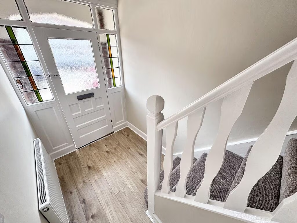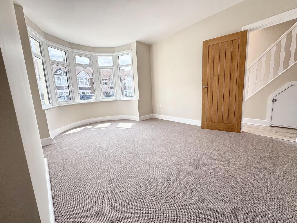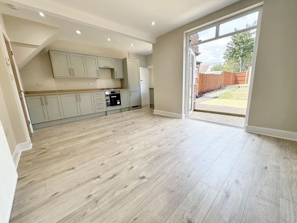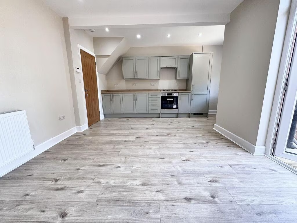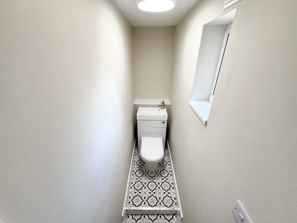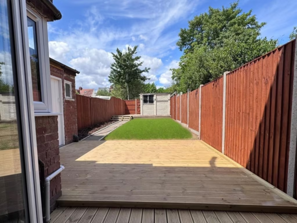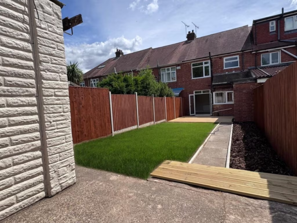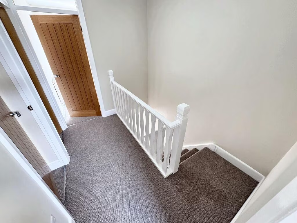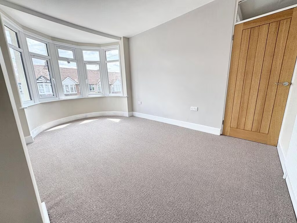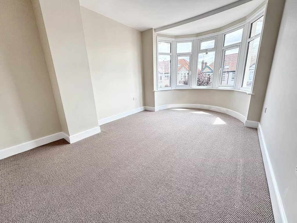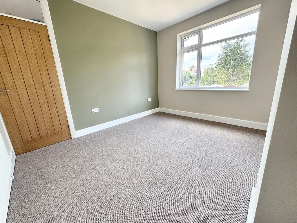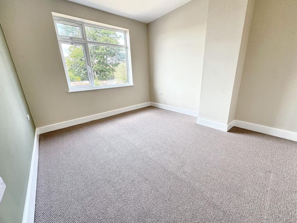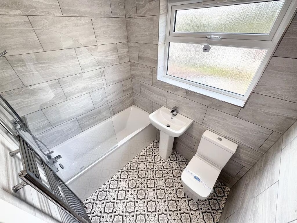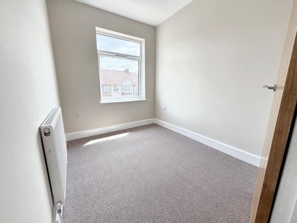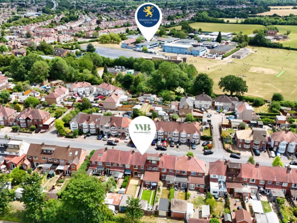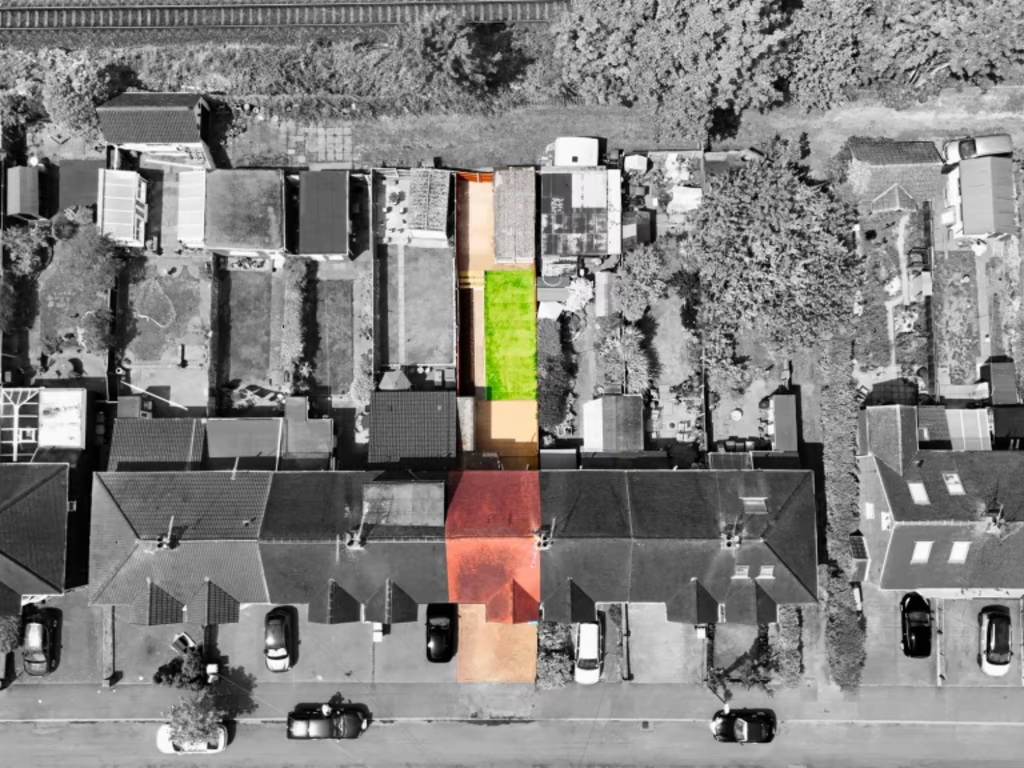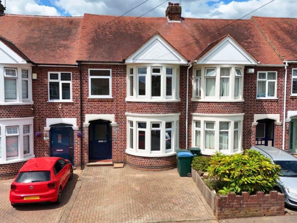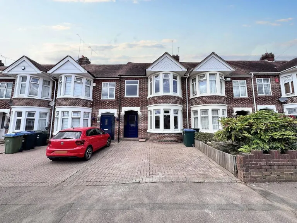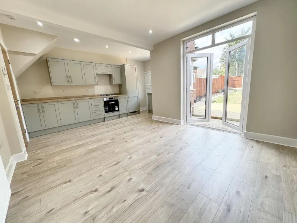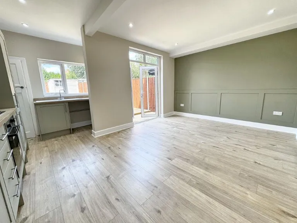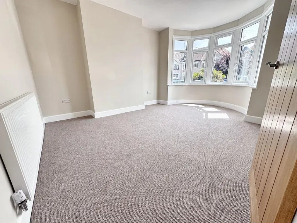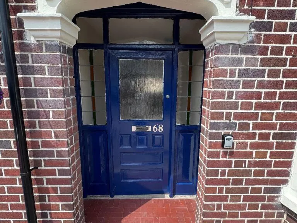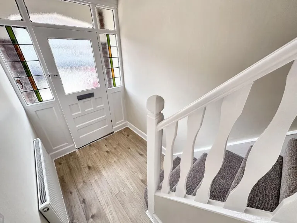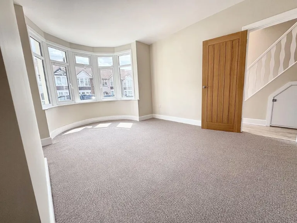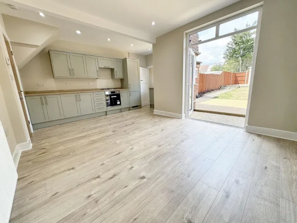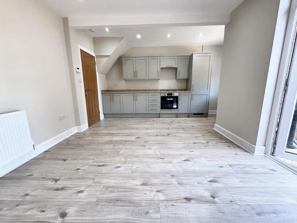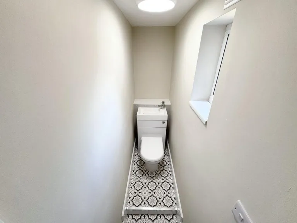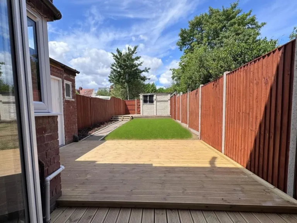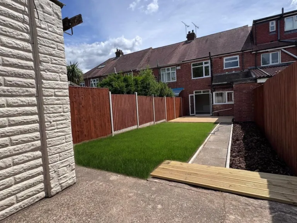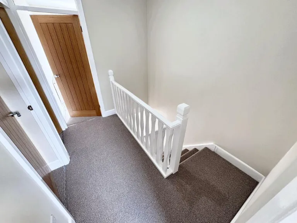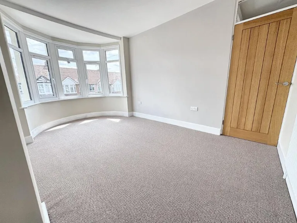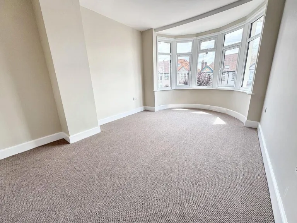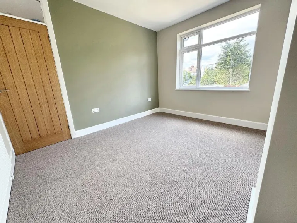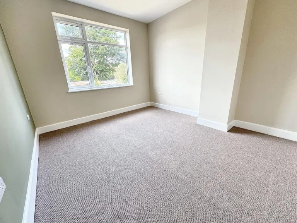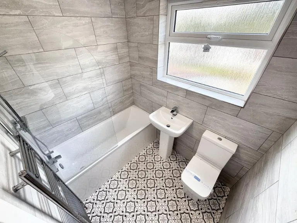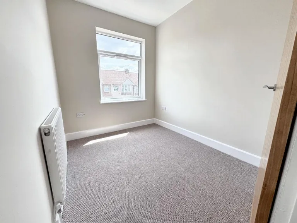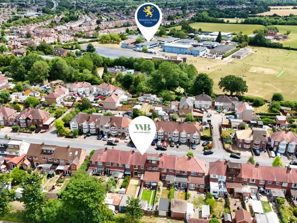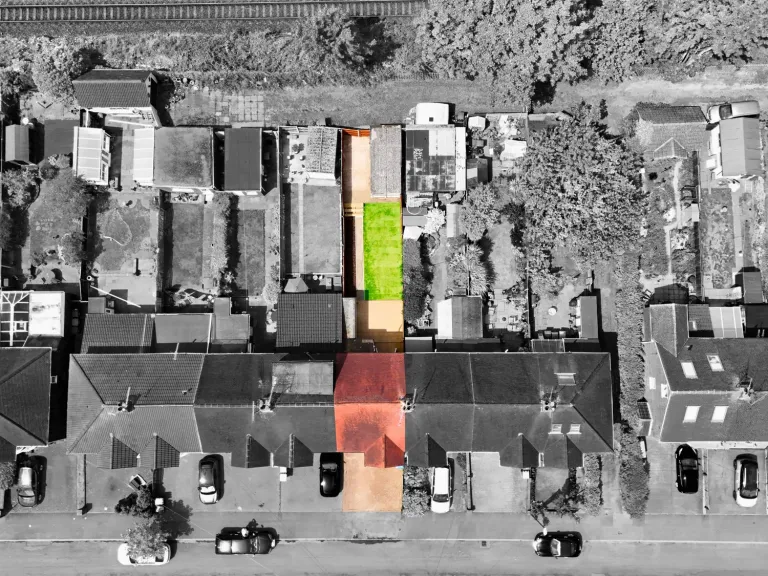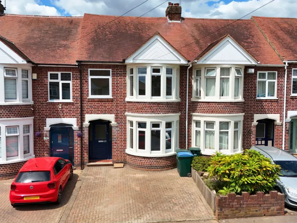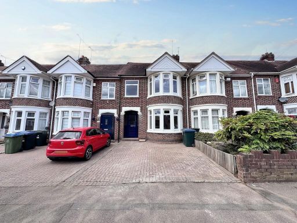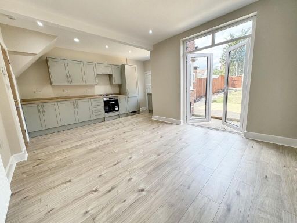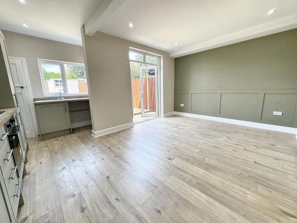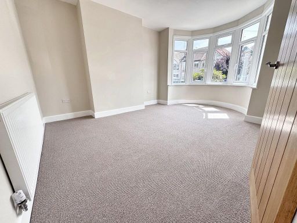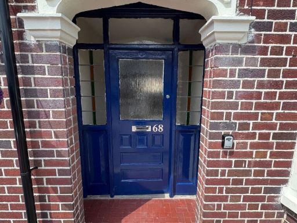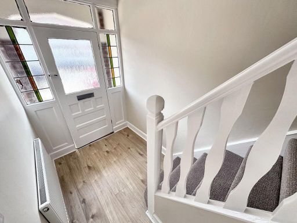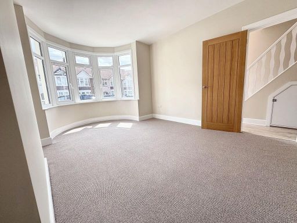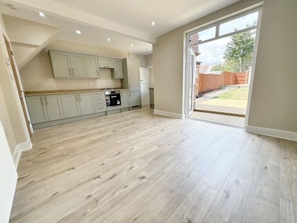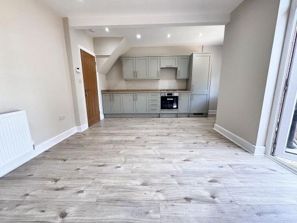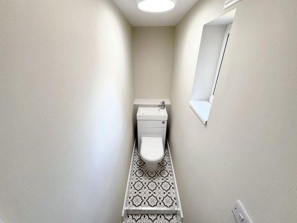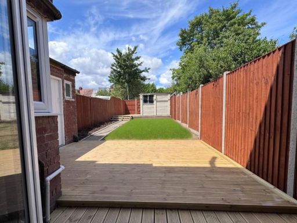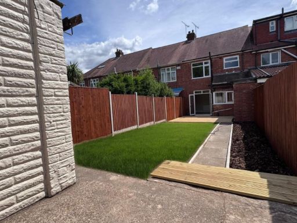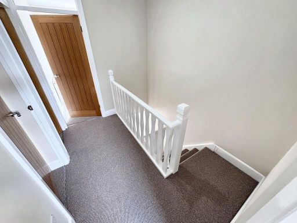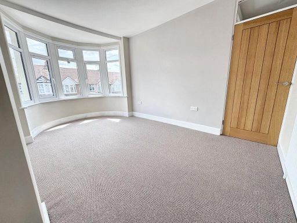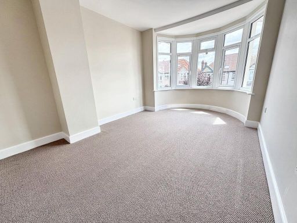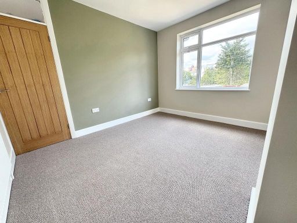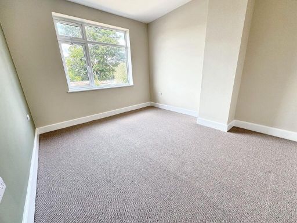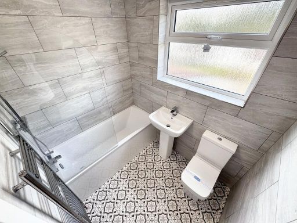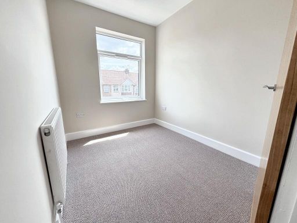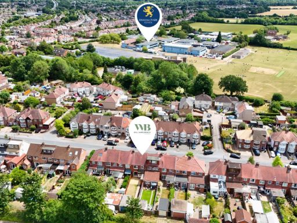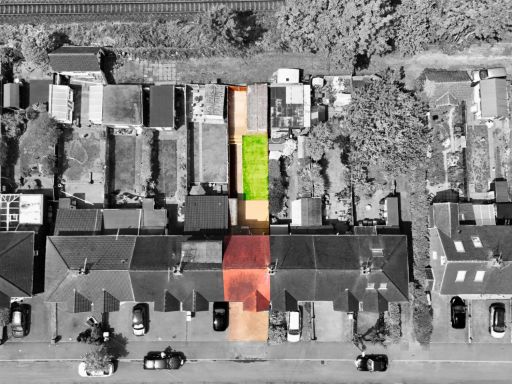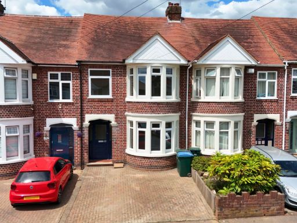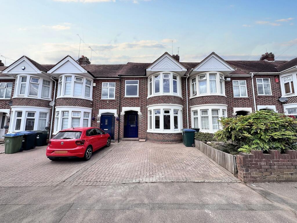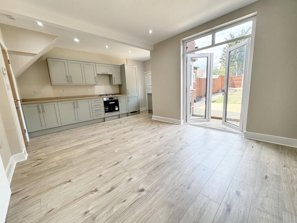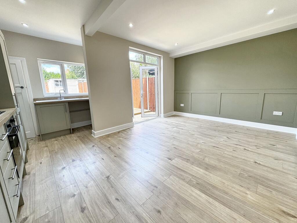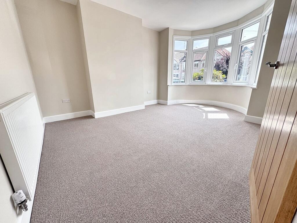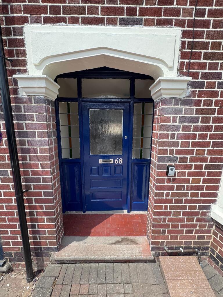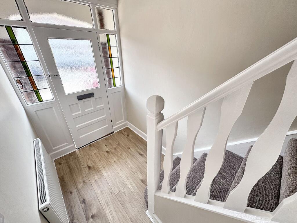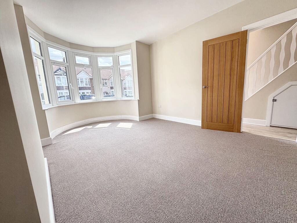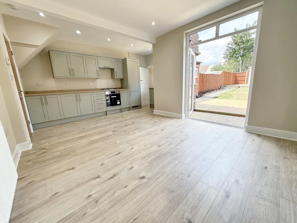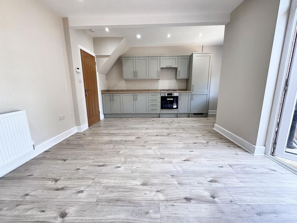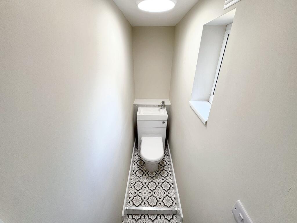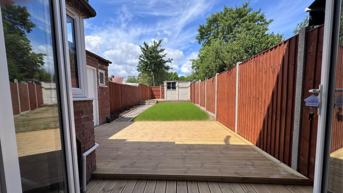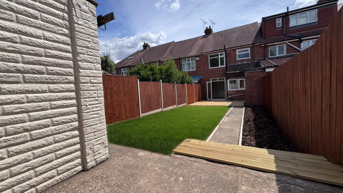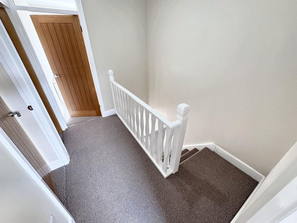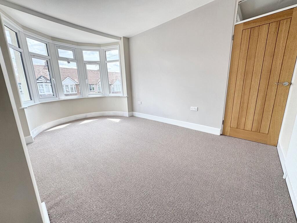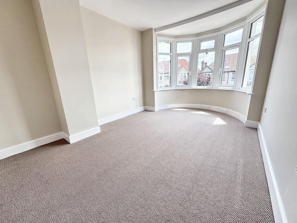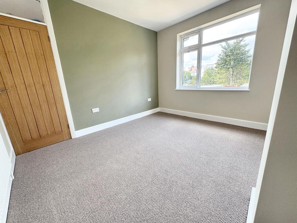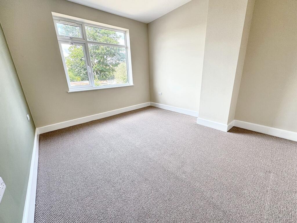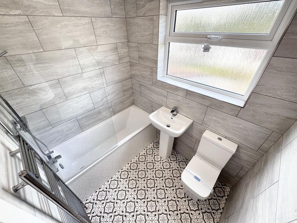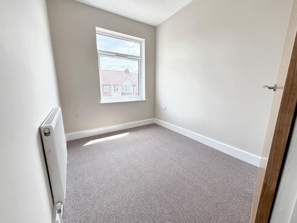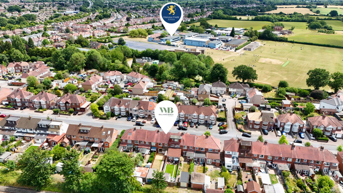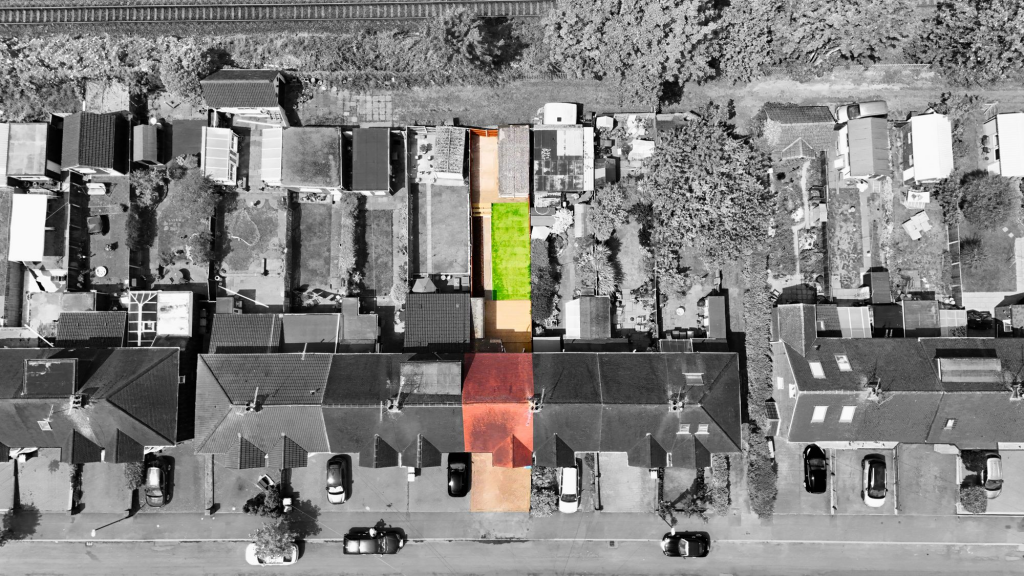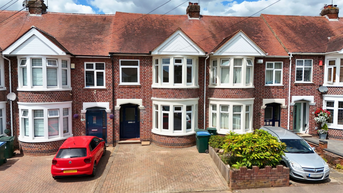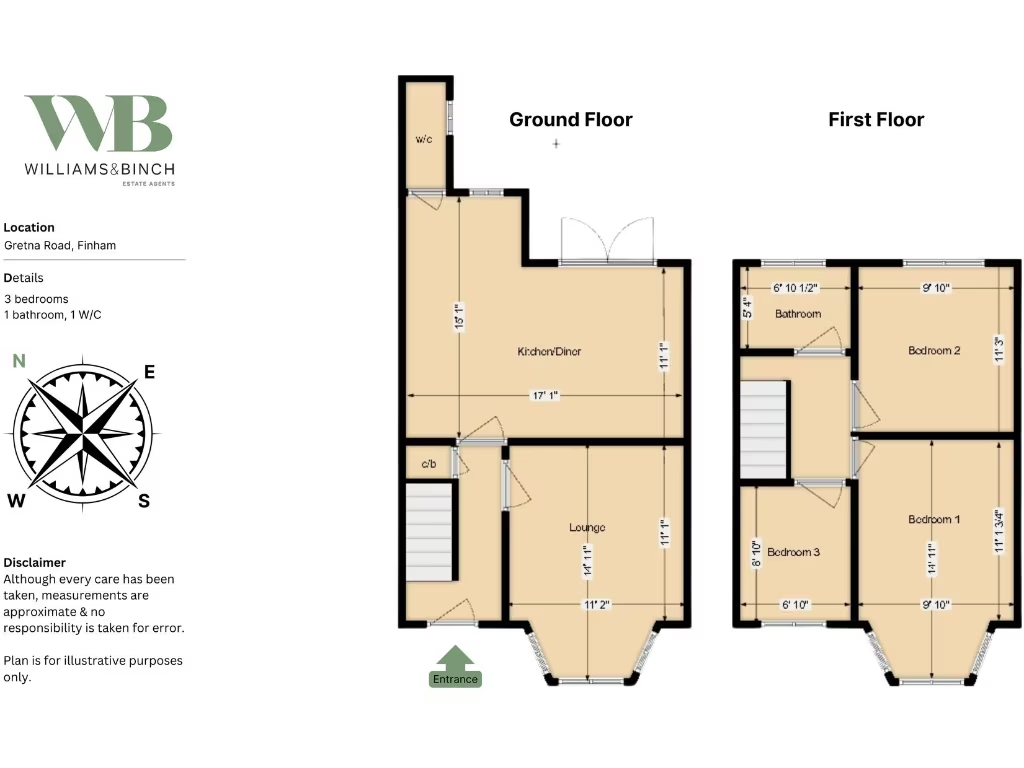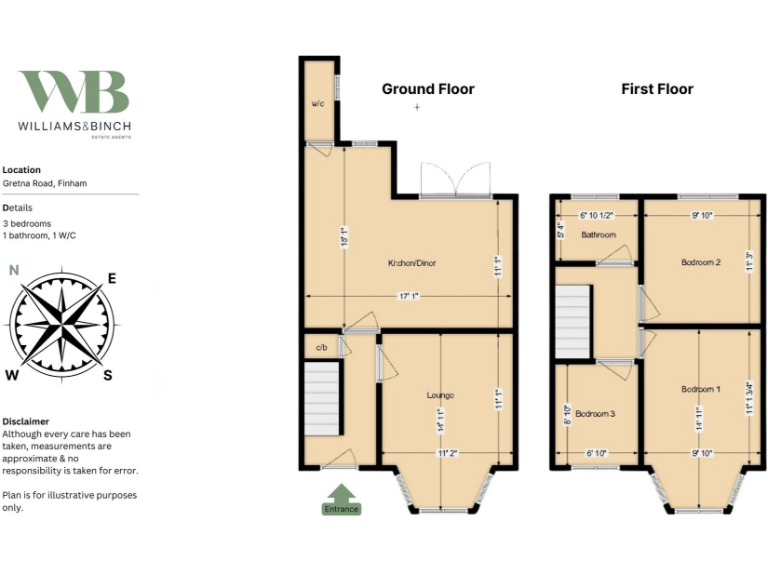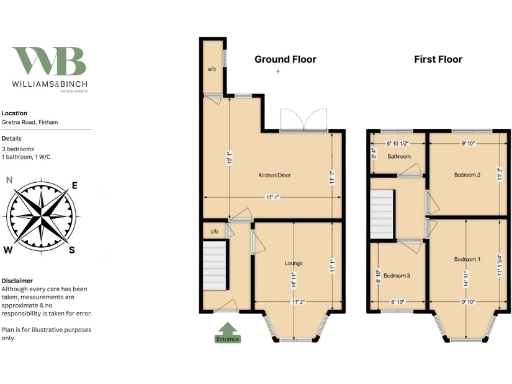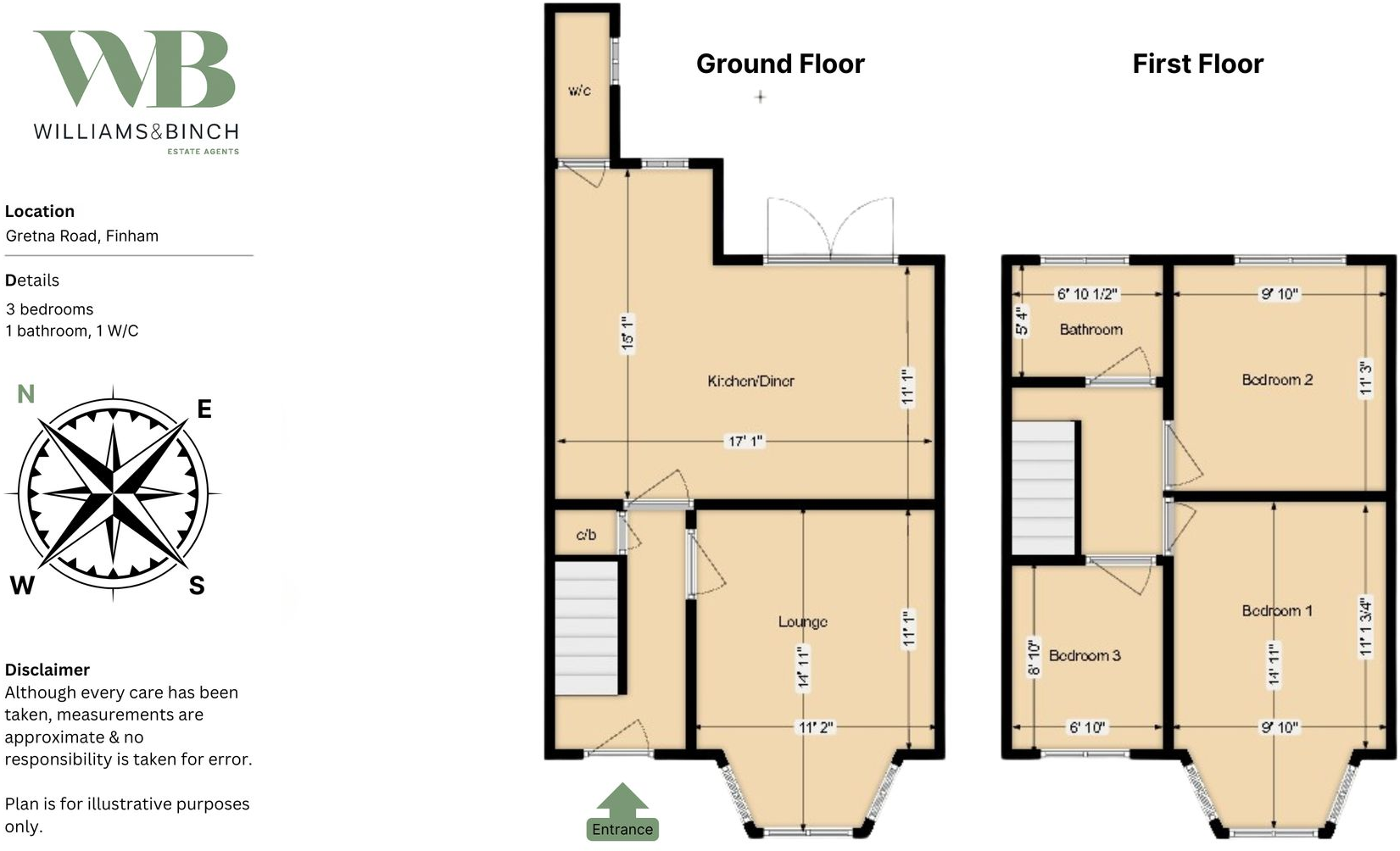Summary - 68 Gretna Road, COVENTRY CV3 6DP
3 bed 2 bath Terraced
Ideal family location near excellent schools with off-street parking and garden.
- Double-bayed Victorian terraced house with character features
- Open-plan fitted kitchen/diner with integrated appliances and French doors
- Bay-front lounge, ground-floor WC and well-presented family bathroom
- Driveway for two cars plus garage with rear access
- New UPVC double glazing, new gas central heating, fully rewired
- Modest internal area (approx. 729 sq ft) — compact family layout
- Solid brick walls likely uninsulated; potential additional insulation required
- EPC rating D; running costs may improve with insulation upgrades
Set on a peaceful Finham cul-de-sac, this double-bayed mid-terrace mixes Victorian character with recent upgrades. The ground floor offers a bay-front lounge, a WC and a modern open-plan kitchen/diner with integrated appliances and French doors to a decked garden. New UPVC double glazing, a new gas boiler and full rewiring are already in place.
Upstairs are three bedrooms and a well-presented family bathroom. Off-street parking for two cars leads to a garage with rear access — useful for storage, a workshop or secure bike storage. The house sits within strong Finham and Stivichall school catchments and is walking distance to Finham Park School.
Practical points to note: overall internal space is modest (approx. 729 sq ft) and the original solid-brick walls are assumed uninsulated, which may affect running costs unless insulated. The Energy Performance Certificate is D. Crime levels are average for the area.
This chain-free home suits buyers seeking an established family base with good local schools and commuter links, or investors wanting a rentable, well-located terrace with low immediate maintenance thanks to recent upgrades.
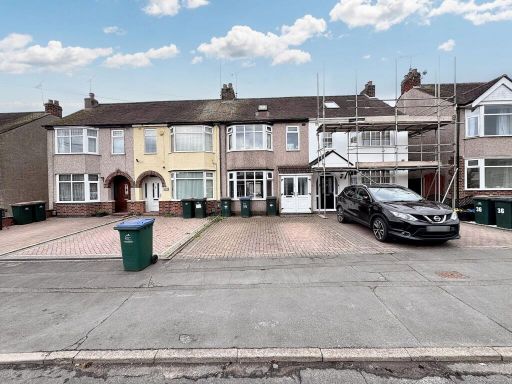 3 bedroom terraced house for sale in Crossway Road, Finham, Coventry, CV3 6JP, CV3 — £260,000 • 3 bed • 1 bath • 775 ft²
3 bedroom terraced house for sale in Crossway Road, Finham, Coventry, CV3 6JP, CV3 — £260,000 • 3 bed • 1 bath • 775 ft²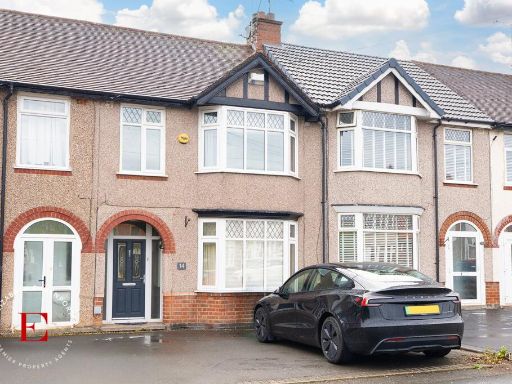 3 bedroom house for sale in Anchorway Rd, Finham CV3 — £325,000 • 3 bed • 2 bath • 888 ft²
3 bedroom house for sale in Anchorway Rd, Finham CV3 — £325,000 • 3 bed • 2 bath • 888 ft²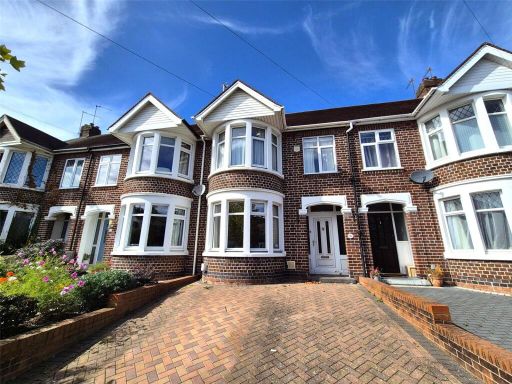 3 bedroom terraced house for sale in Gretna Road, Green Lane, Coventry, CV3 — £275,000 • 3 bed • 1 bath • 867 ft²
3 bedroom terraced house for sale in Gretna Road, Green Lane, Coventry, CV3 — £275,000 • 3 bed • 1 bath • 867 ft²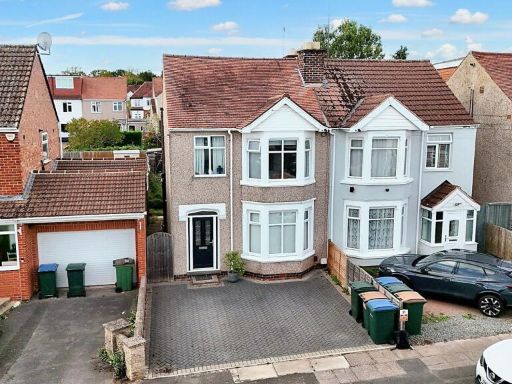 3 bedroom semi-detached house for sale in Moat Avenue, Finham, Coventry, CV3 6BU, CV3 — £340,000 • 3 bed • 1 bath • 781 ft²
3 bedroom semi-detached house for sale in Moat Avenue, Finham, Coventry, CV3 6BU, CV3 — £340,000 • 3 bed • 1 bath • 781 ft²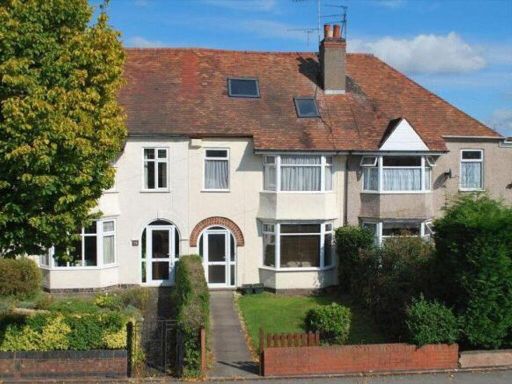 5 bedroom terraced house for sale in Kenpas Highway, Coventry, CV3 — £310,000 • 5 bed • 4 bath • 1367 ft²
5 bedroom terraced house for sale in Kenpas Highway, Coventry, CV3 — £310,000 • 5 bed • 4 bath • 1367 ft²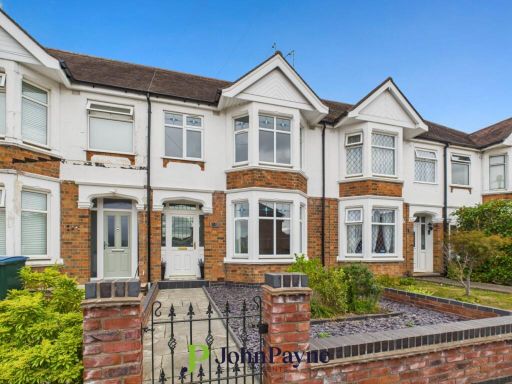 3 bedroom terraced house for sale in Rosslyn Avenue, Coundon, Coventry, CV6 — £280,000 • 3 bed • 1 bath • 931 ft²
3 bedroom terraced house for sale in Rosslyn Avenue, Coundon, Coventry, CV6 — £280,000 • 3 bed • 1 bath • 931 ft²