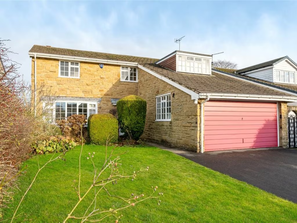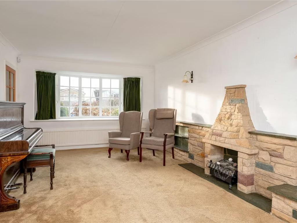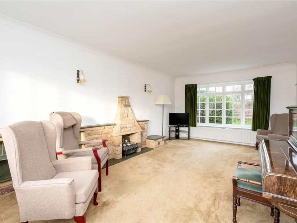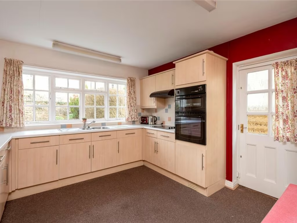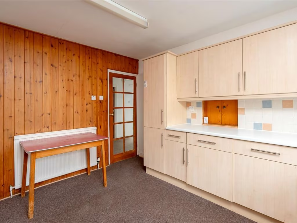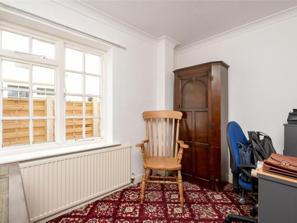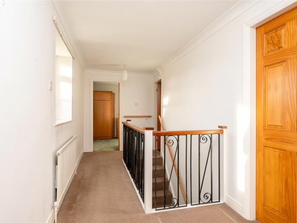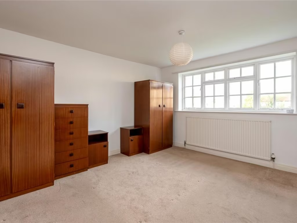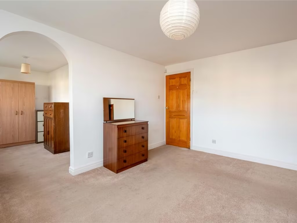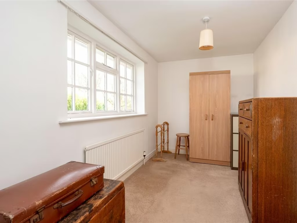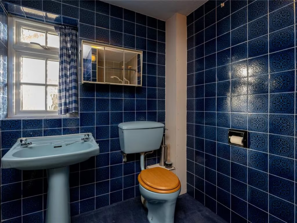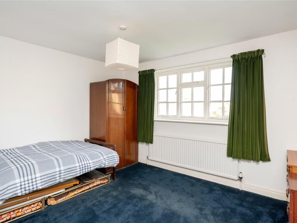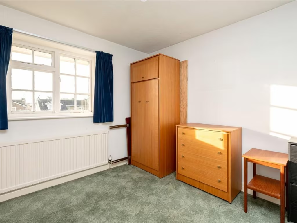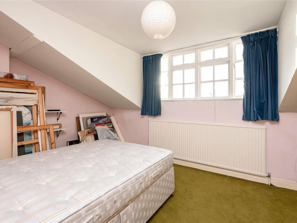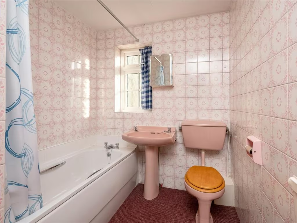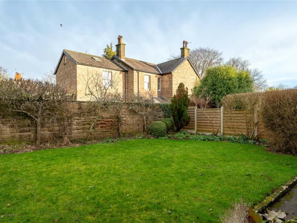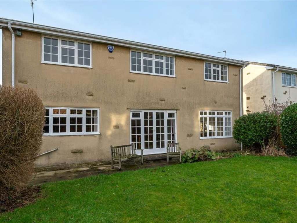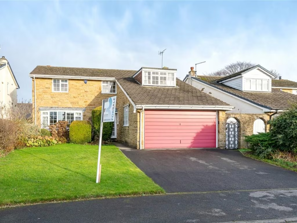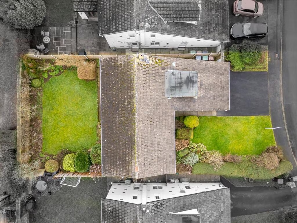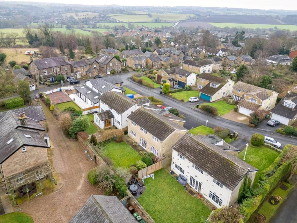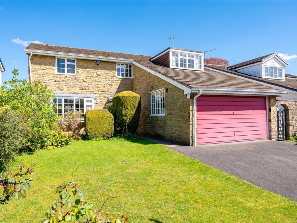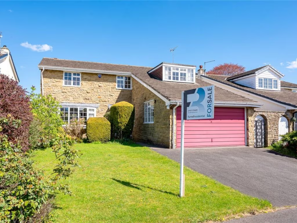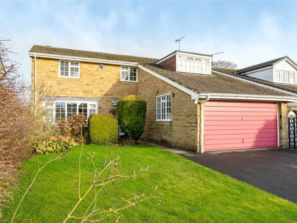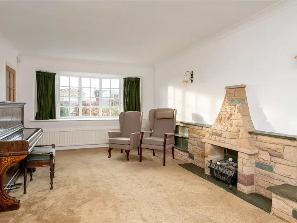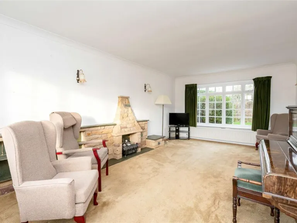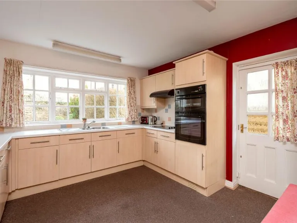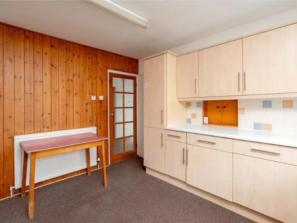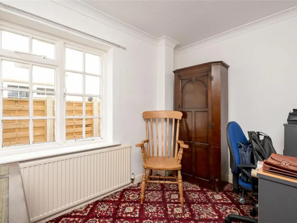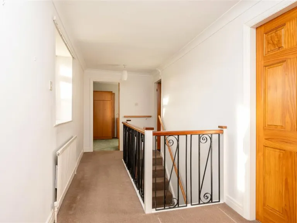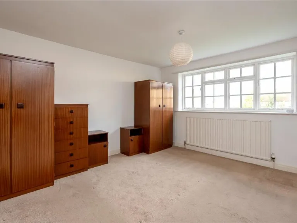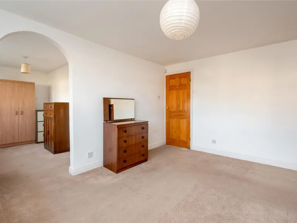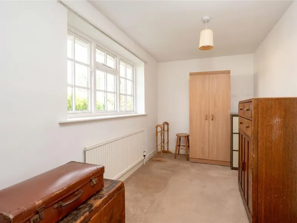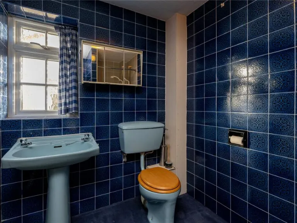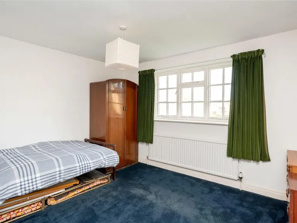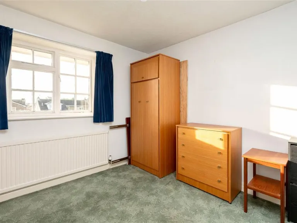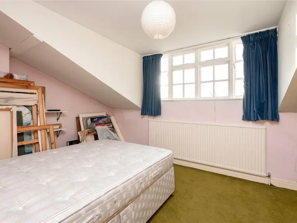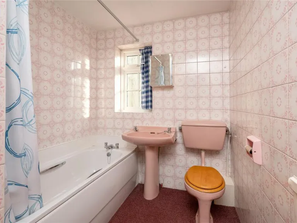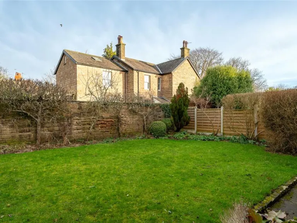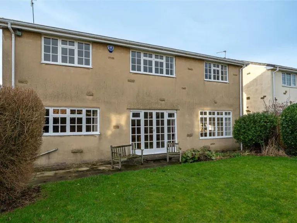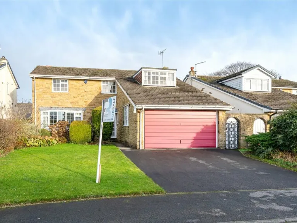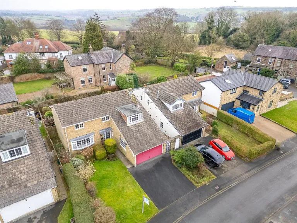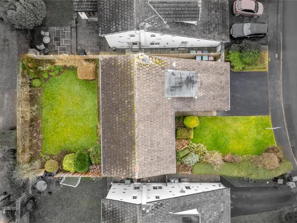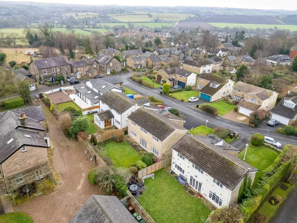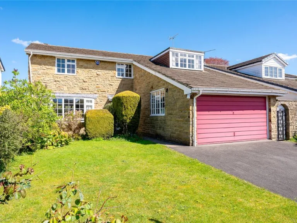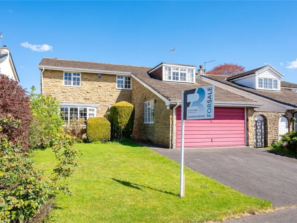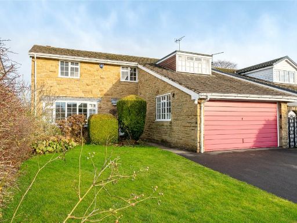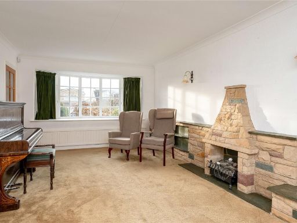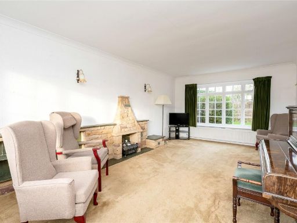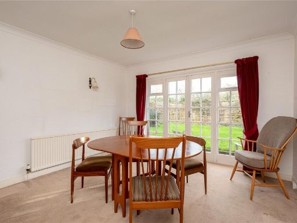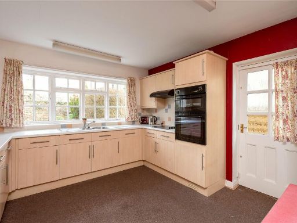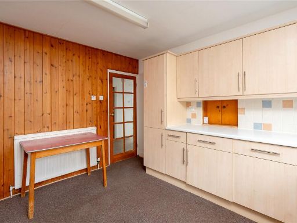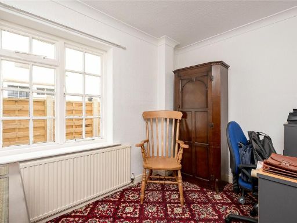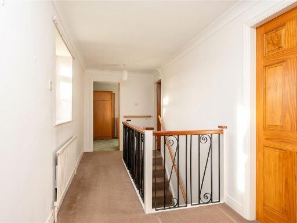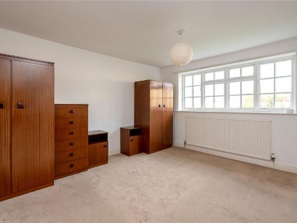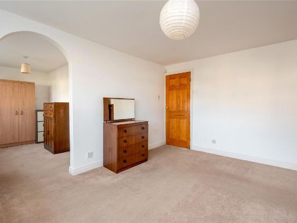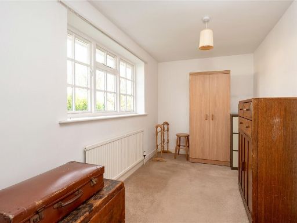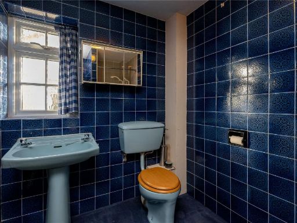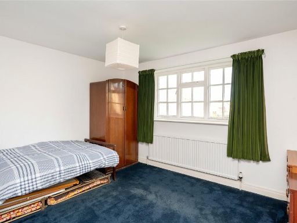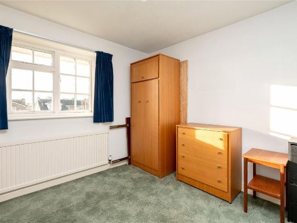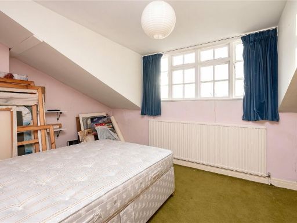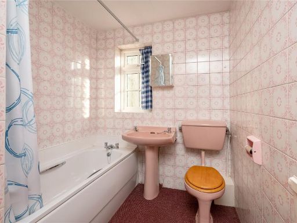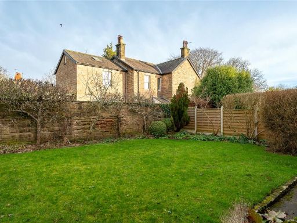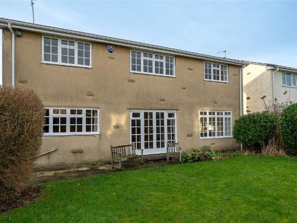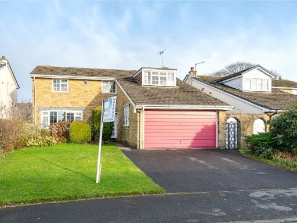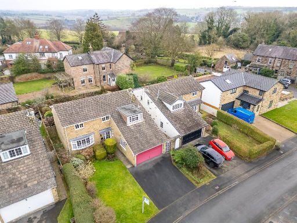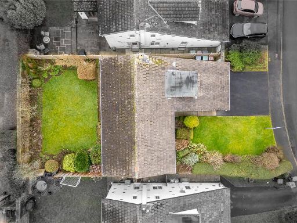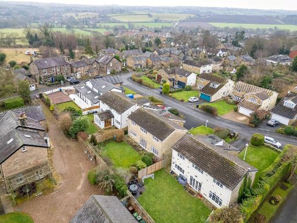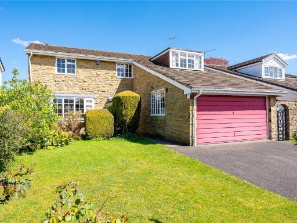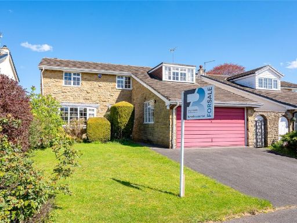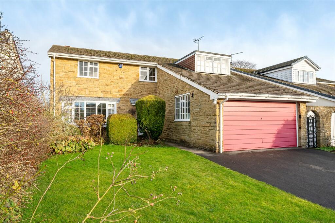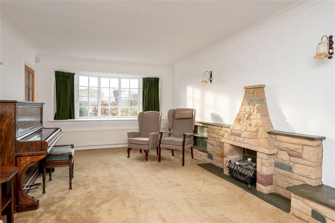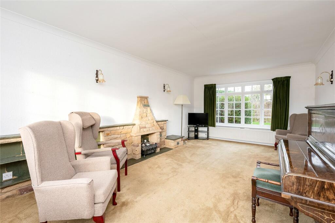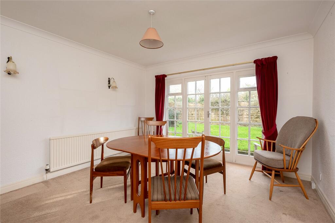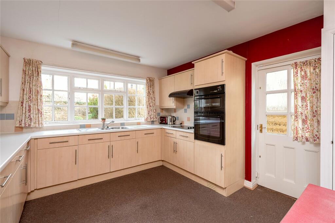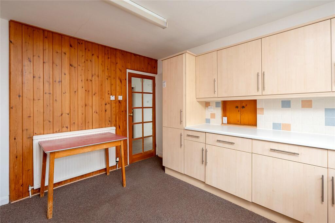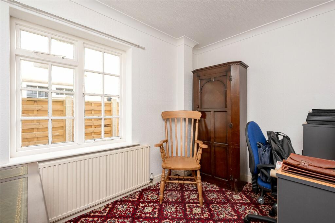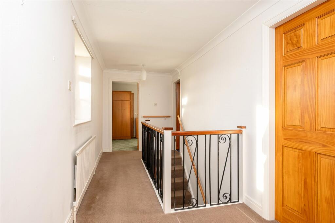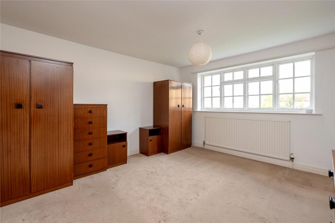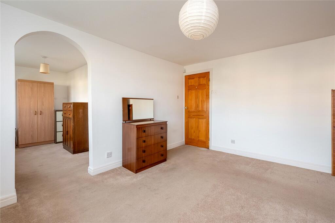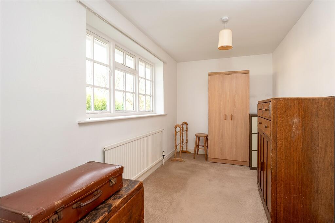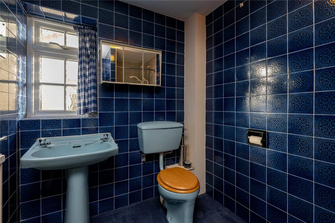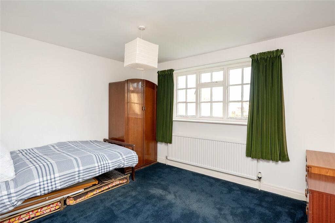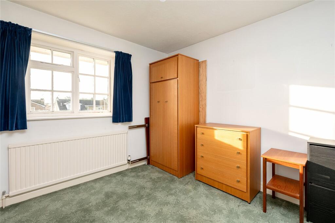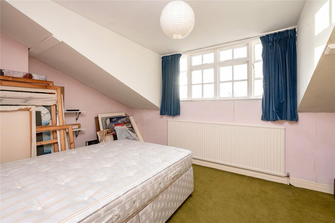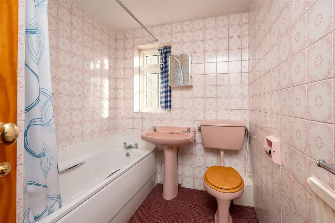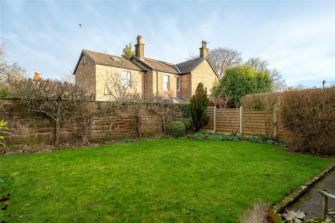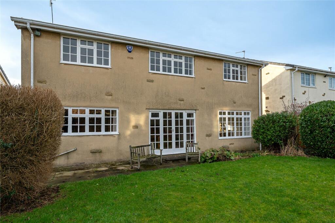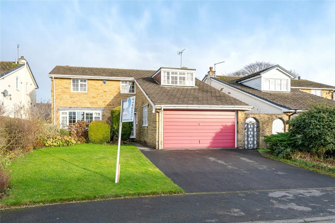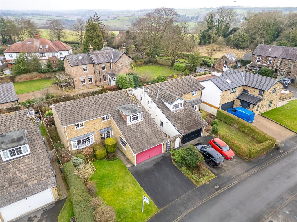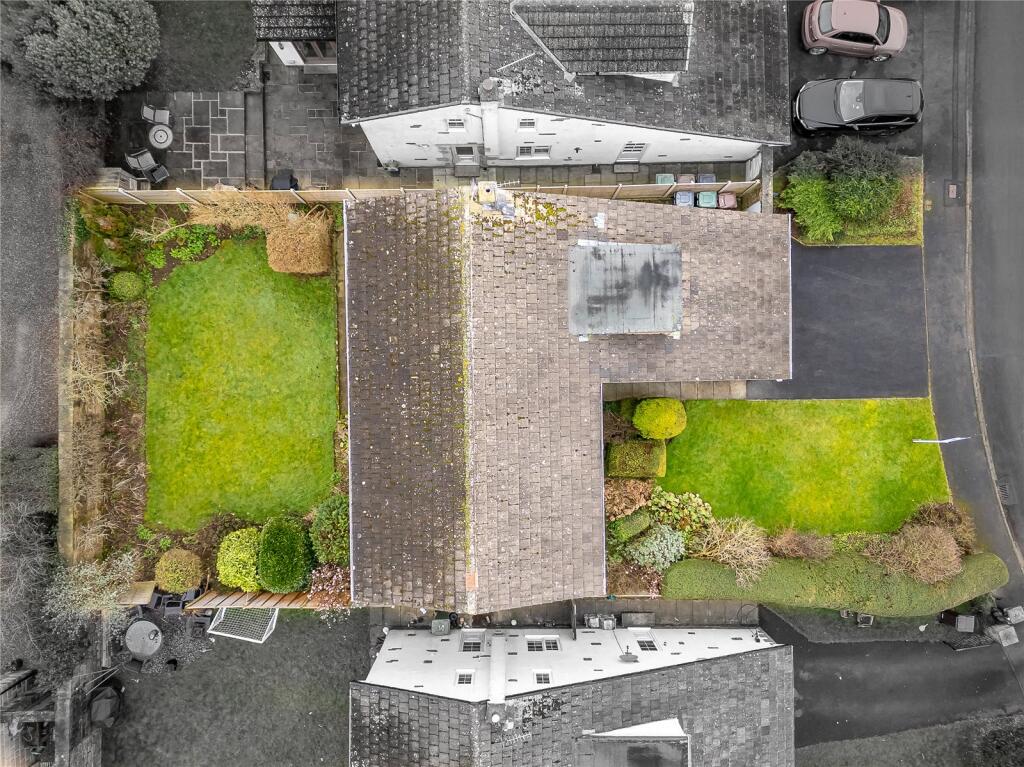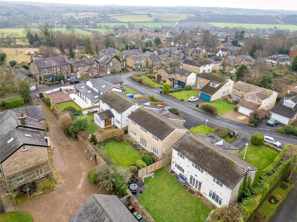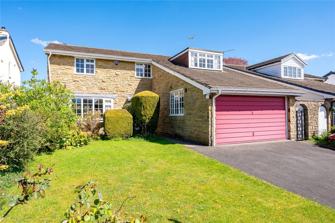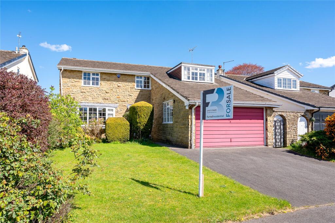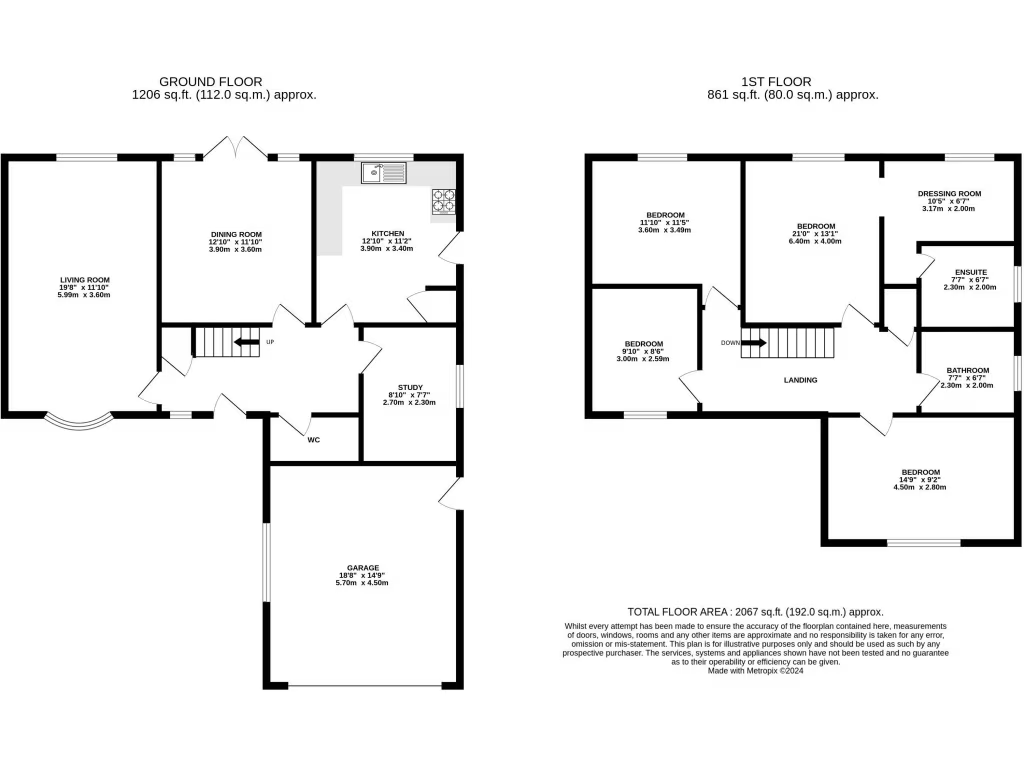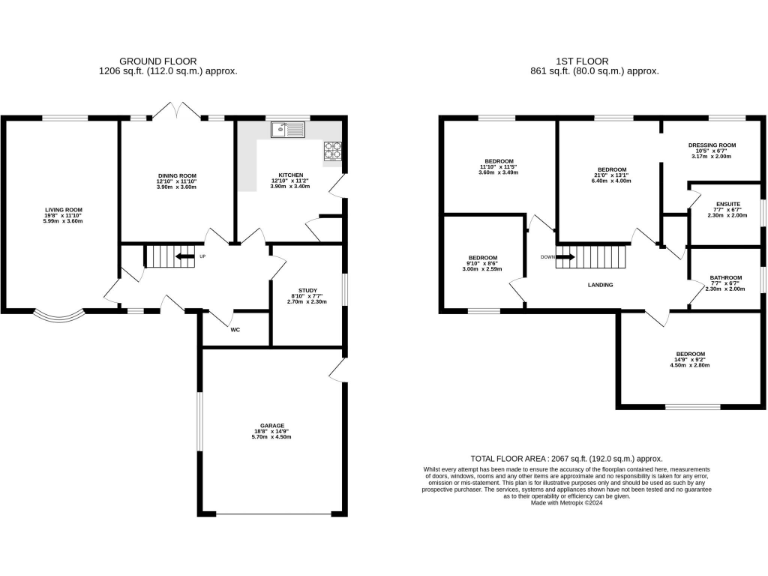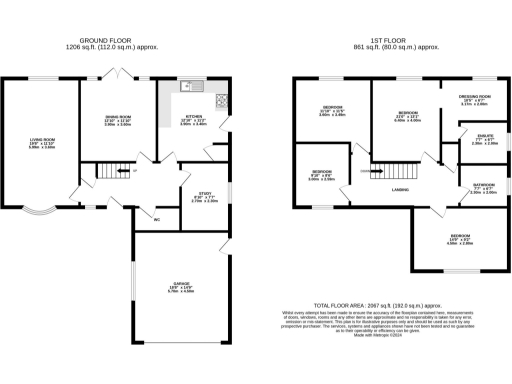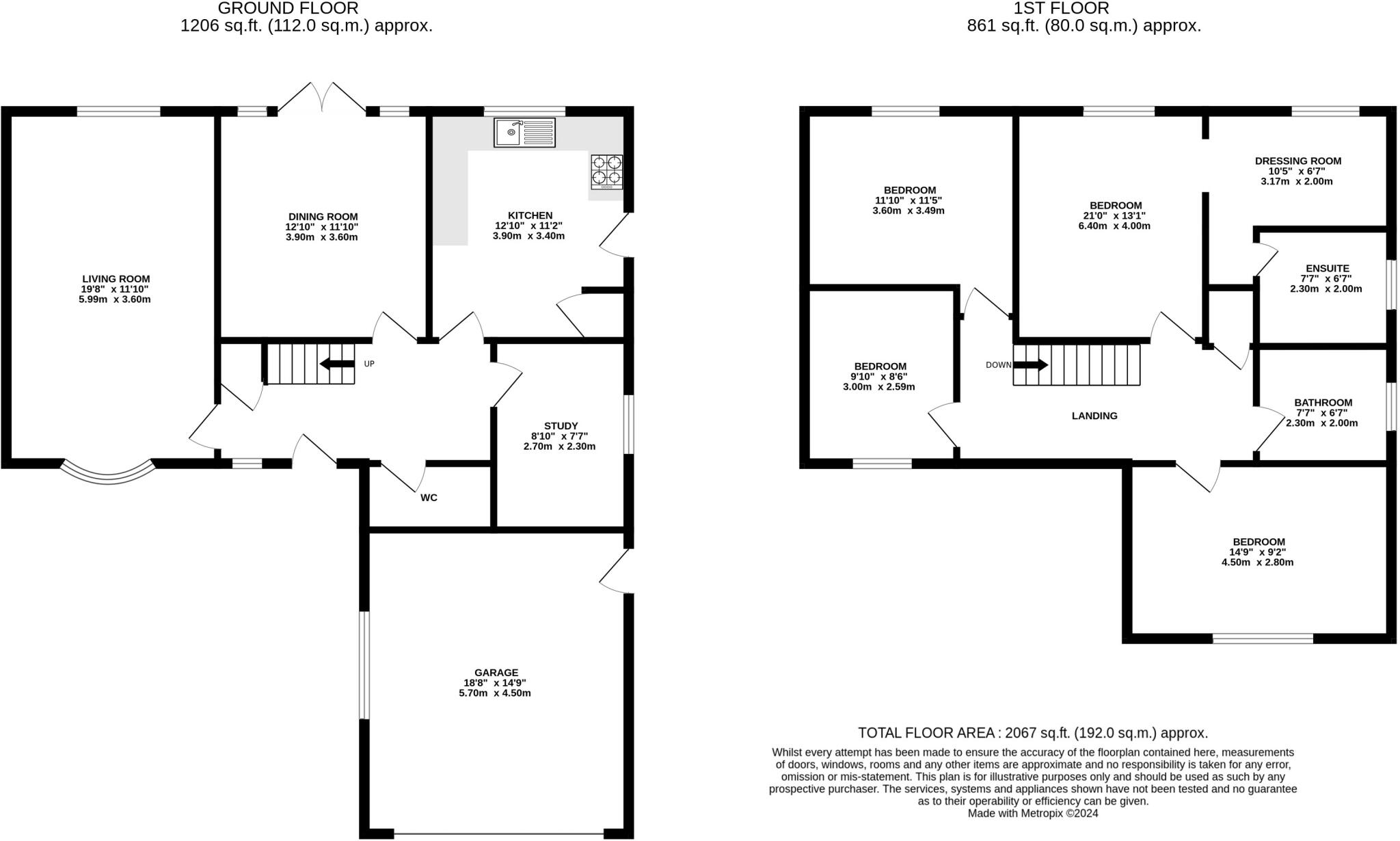Summary - Rose Croft, East Keswick, LS17 LS17 9HR
4 bed 3 bath Detached
Large four-bedroom detached family home with private gardens and refurbishment potential..
Chain free four-bedroom detached home, approx. 2,067 sq ft
Large private rear garden with block-paved patio, easy maintenance
Driveway parking for several cars plus attached double garage
Through living room, separate dining room, breakfast kitchen, study
Requires general upgrading and modernisation throughout
EPC rating D; Council Tax Band G (relatively expensive running costs)
Double glazing (post-2002) and mains gas central heating installed
Excellent broadband and mobile signal; very low local crime
This generous four-bedroom detached home sits in the heart of East Keswick on a large private plot, offering excellent indoor space (approx. 2,067 sq ft) and driveway parking leading to an attached double garage. Ground floor layout includes a through living room, separate dining room, breakfast kitchen, study and guest WC — a family-friendly plan that flows well for daily life and entertaining. The rear garden is enclosed and private, with block-paved patios and low-maintenance planting.
The property is offered chain free and presents a clear opportunity for someone wanting to update and personalise. Constructed in the late 1970s to early 1980s, it has double glazing (installed post-2002), cavity walls with internal insulation, mains gas central heating and a solid structural feel. Broadband and mobile signal are strong, and the village setting benefits from very low crime rates and easy access to reputable local schools, sports facilities and nearby towns.
Practical considerations: the house requires general upgrading and modernisation throughout — interiors are dated and some roof maintenance (moss) is visible. The EPC is D and the property sits in a high council tax band (Band G), so running costs should be considered. Despite these factors, the size, layout, private gardens and no-onward-chain status make this an appealing proposition for a family seeking a long-term, adaptable home in a prosperous village location.
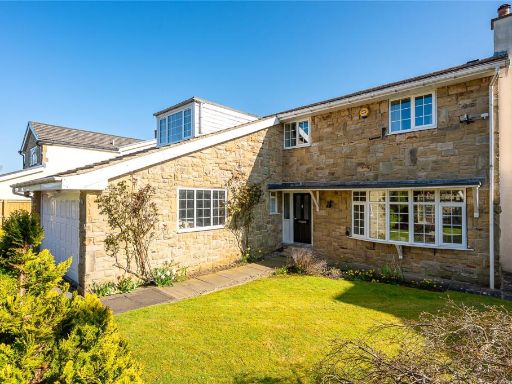 5 bedroom detached house for sale in Rose Croft, East Keswick, LS17 — £700,000 • 5 bed • 2 bath • 1986 ft²
5 bedroom detached house for sale in Rose Croft, East Keswick, LS17 — £700,000 • 5 bed • 2 bath • 1986 ft²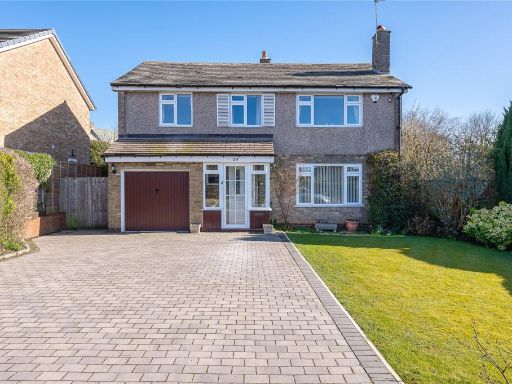 4 bedroom detached house for sale in Church Drive, East Keswick, LS17 — £650,000 • 4 bed • 1 bath • 1528 ft²
4 bedroom detached house for sale in Church Drive, East Keswick, LS17 — £650,000 • 4 bed • 1 bath • 1528 ft²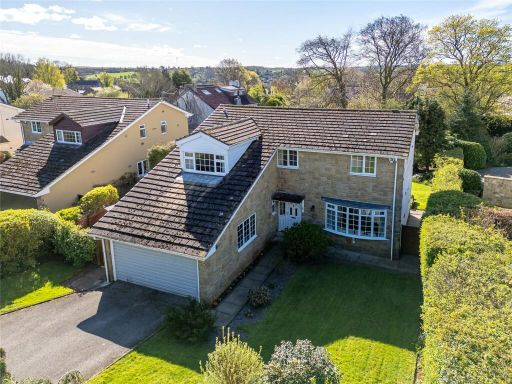 4 bedroom detached house for sale in Rose Croft, East Keswick, LS17 — £725,000 • 4 bed • 2 bath • 1771 ft²
4 bedroom detached house for sale in Rose Croft, East Keswick, LS17 — £725,000 • 4 bed • 2 bath • 1771 ft²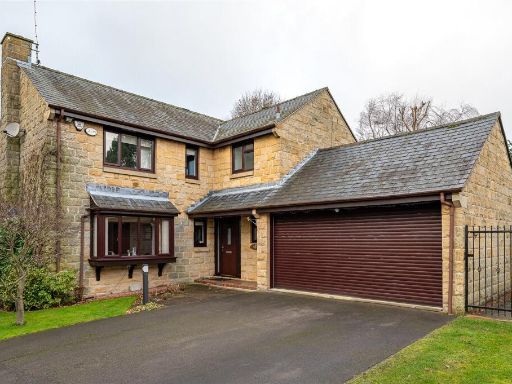 5 bedroom detached house for sale in Church Drive, East Keswick, LS17 — £800,000 • 5 bed • 2 bath • 2149 ft²
5 bedroom detached house for sale in Church Drive, East Keswick, LS17 — £800,000 • 5 bed • 2 bath • 2149 ft²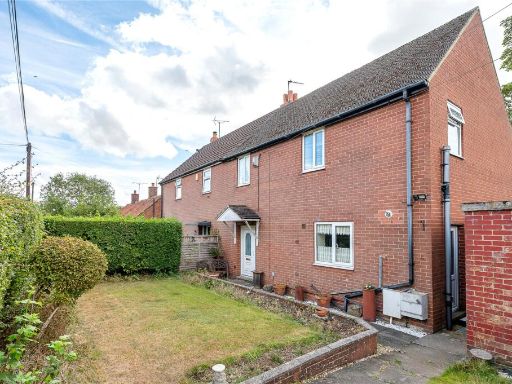 3 bedroom semi-detached house for sale in South Mount, East Keswick, LS17 — £325,000 • 3 bed • 1 bath • 946 ft²
3 bedroom semi-detached house for sale in South Mount, East Keswick, LS17 — £325,000 • 3 bed • 1 bath • 946 ft²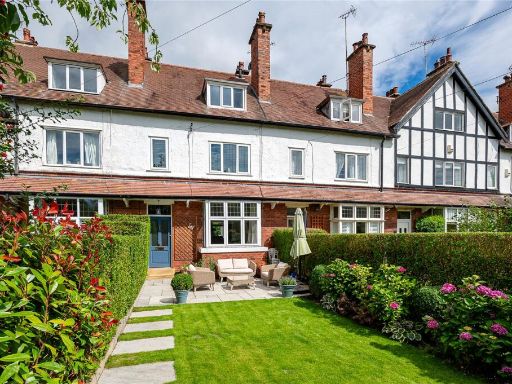 4 bedroom terraced house for sale in Brooklands, East Keswick, LS17 — £595,000 • 4 bed • 2 bath • 1601 ft²
4 bedroom terraced house for sale in Brooklands, East Keswick, LS17 — £595,000 • 4 bed • 2 bath • 1601 ft²