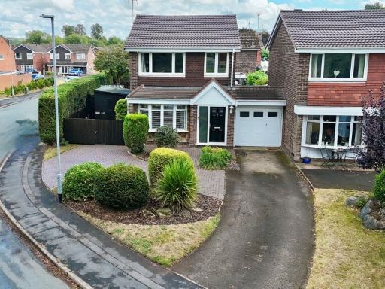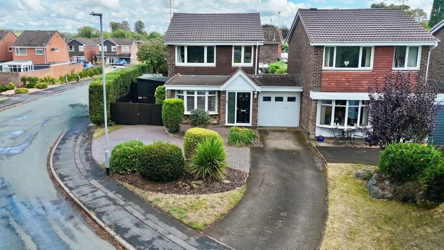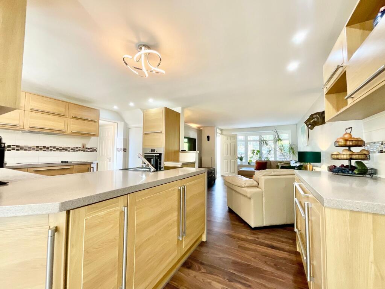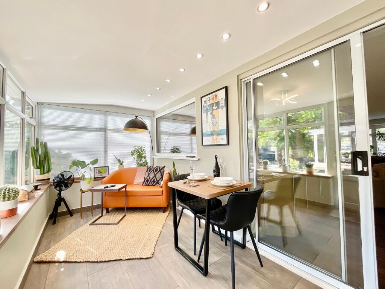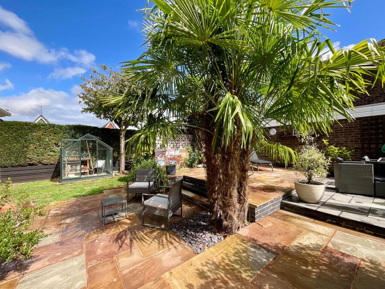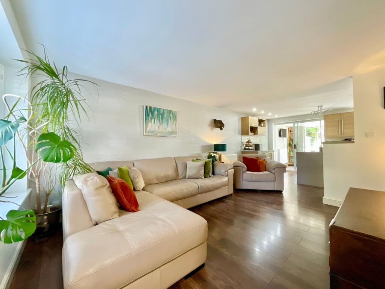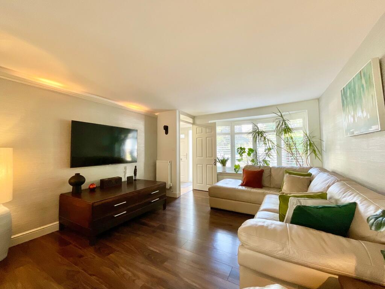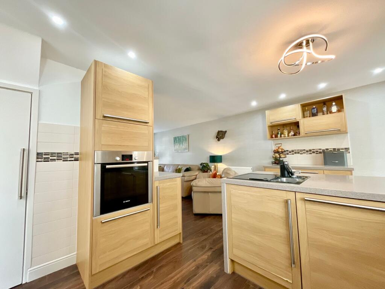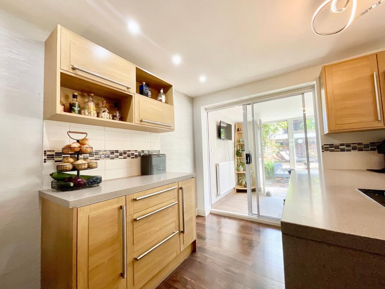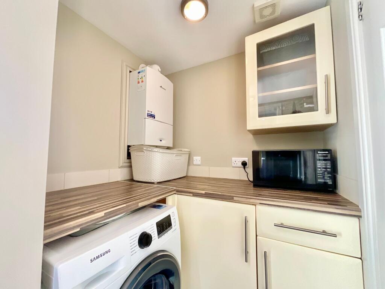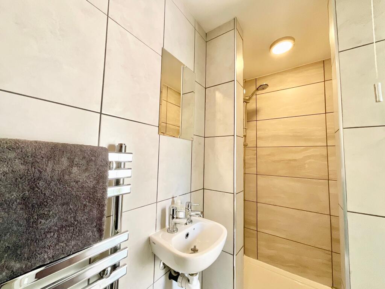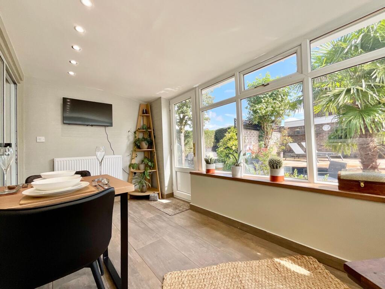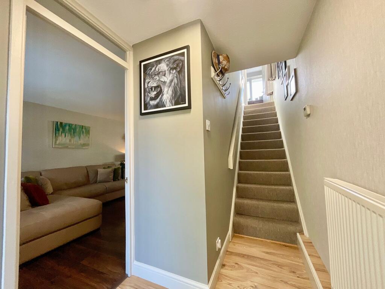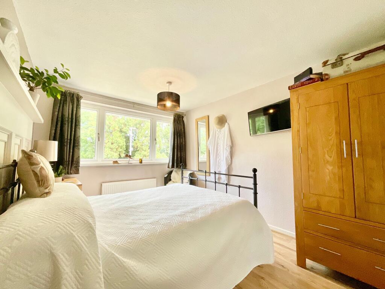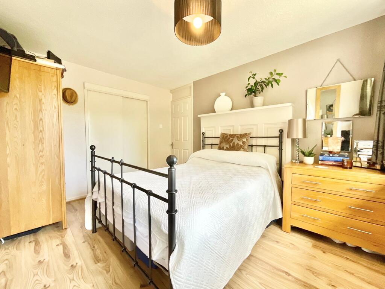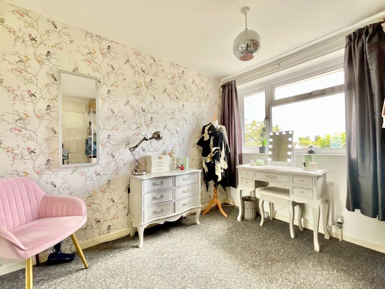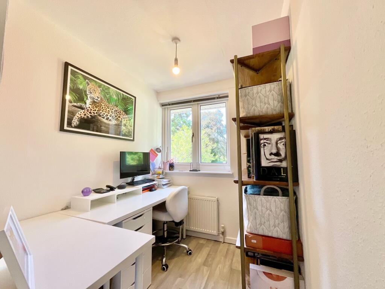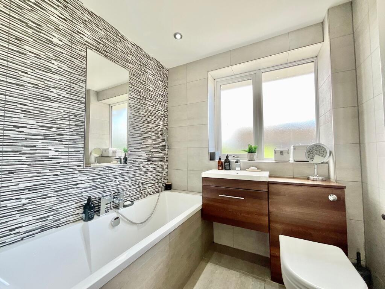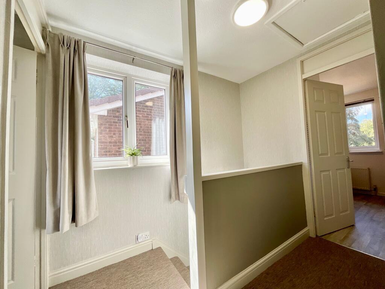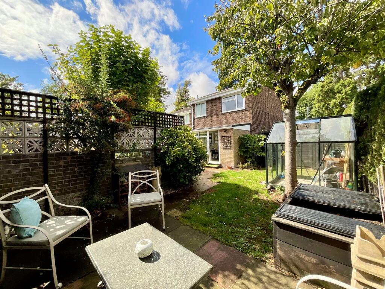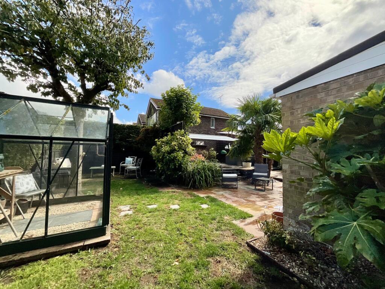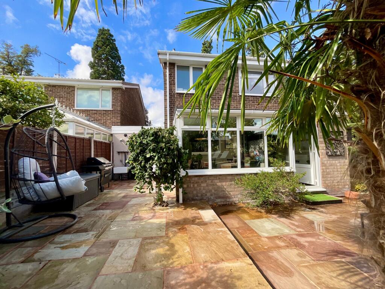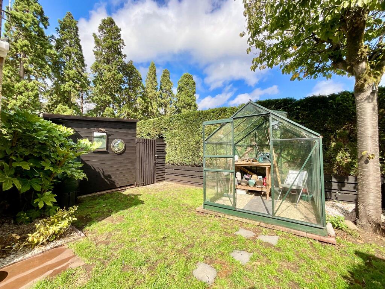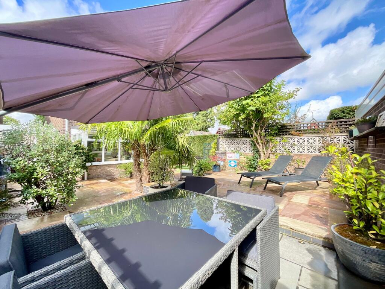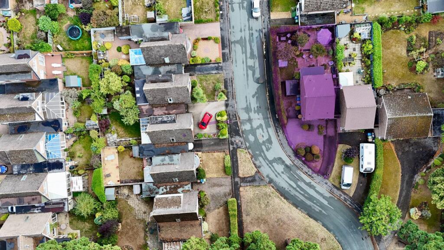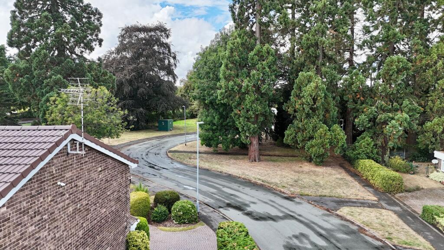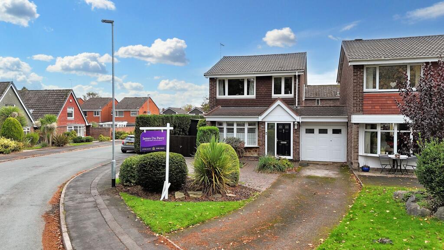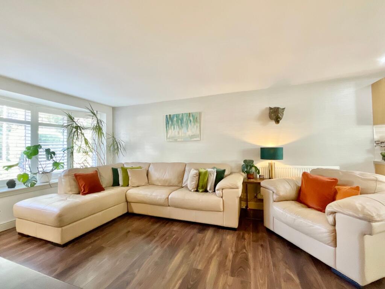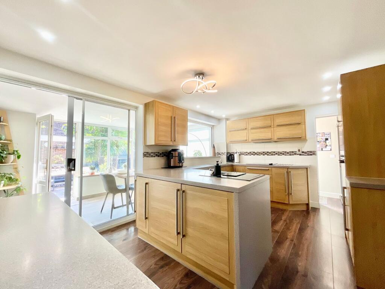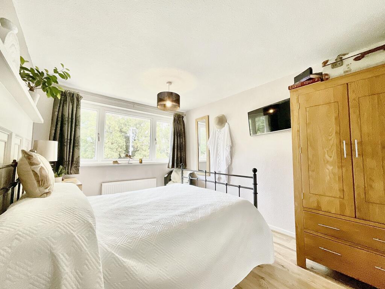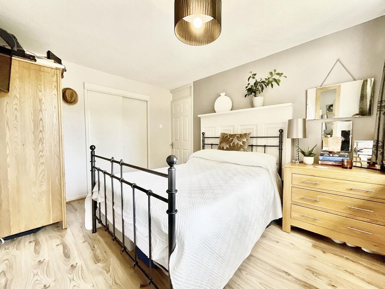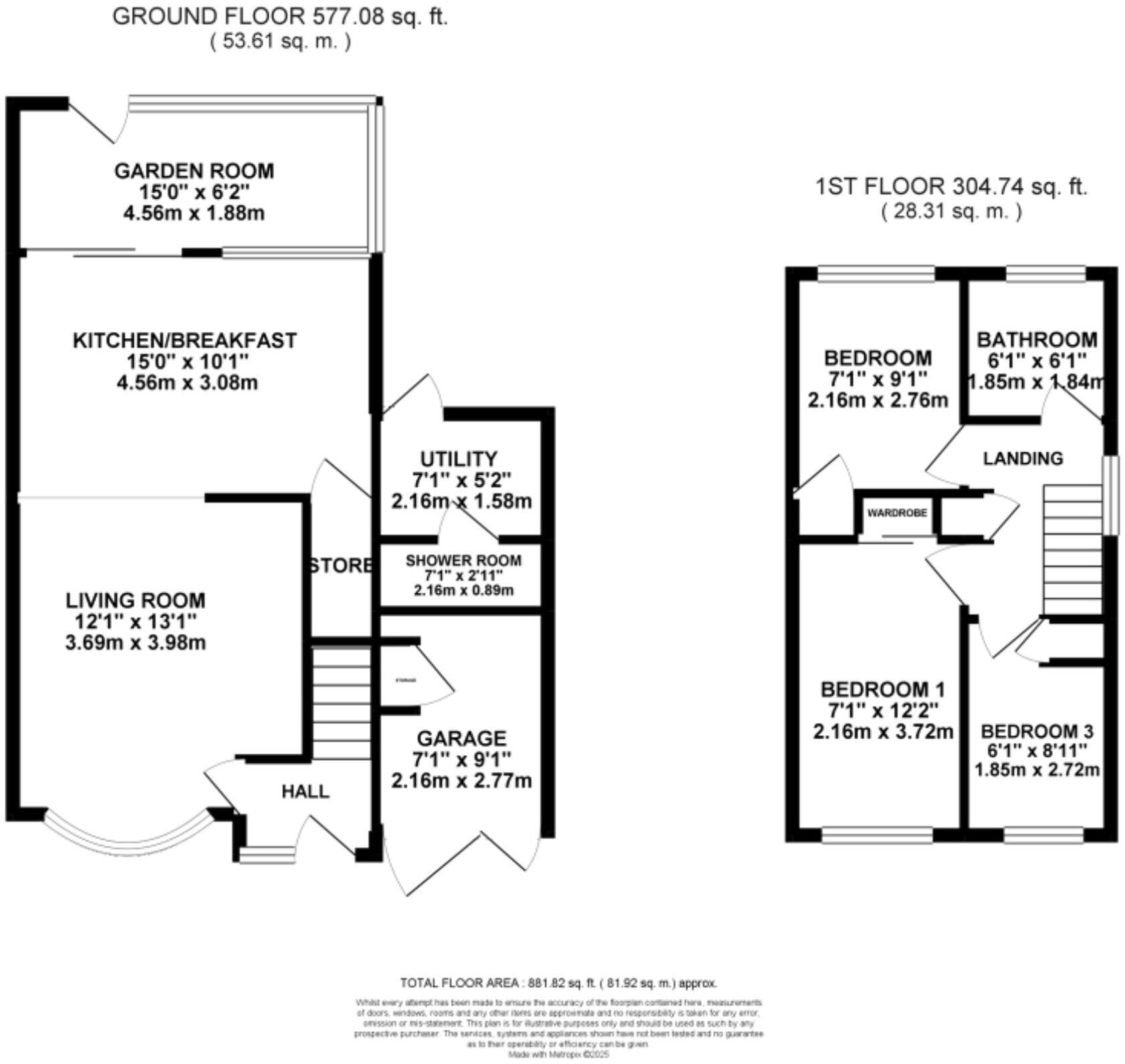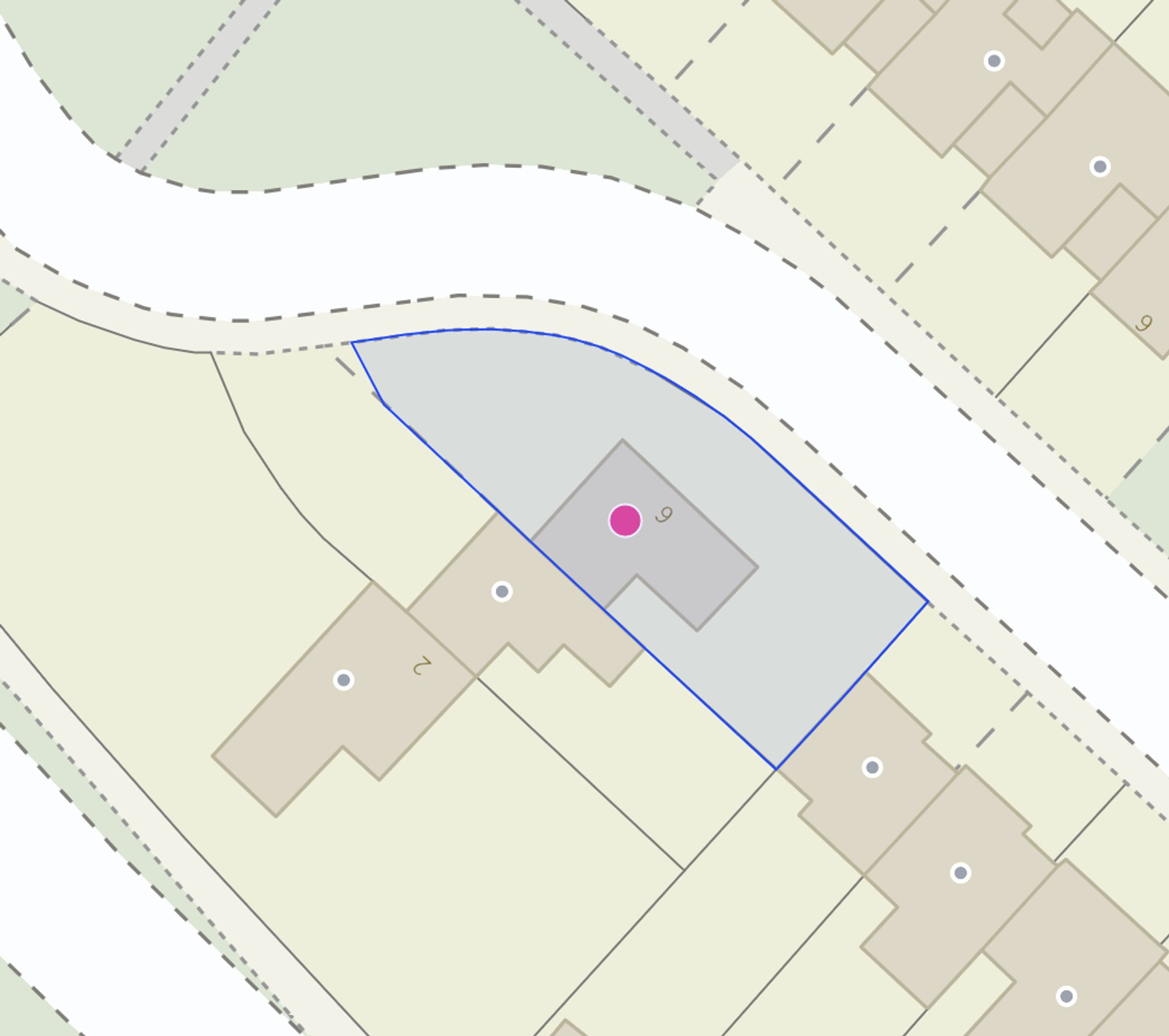Summary - 6 REDWOOD AVENUE STONE ST15 0DB
3 bed 2 bath Detached
Roomy three-bedroom home near town centre and countryside walks.
Corner plot offers extra space, privacy and standout road position
Brand-new roof fitted in 2024, recent general modern improvements
Open-plan lounge, breakfast kitchen and garden room with sliding doors
Part-garage conversion: shower/utility plus remaining powered bay
Garden with lawn, decking, patio, palm tree and hot/cold sink
Off-street parking for several cars; double gates to rear
EPC rating D; glazing install date unknown (possible upgrade needed)
Overall size approx 881 sq ft — average footprint for families
Set on a generous corner plot, this three-bedroom detached house blends practical updates with versatile family living. A brand-new roof was fitted in 2024 and the property has been refreshed over time, creating a ready-to-live-in home with potential to personalise further. The open-plan lounge and breakfast kitchen flow through to a garden room with sliding doors, offering bright, adaptable living space for everyday family life.
The rear includes a partly converted garage now housing a utility/shower room and a remaining bay with power, light and a radiator — ideal for a workshop, studio or additional storage. Upstairs are two doubles with fitted storage and a third room currently used as an office. Outside, the well-kept garden features lawn, decking, patio seating areas, a notable palm tree and a hot-and-cold outdoor sink — useful for gardening or muddy footwear after countryside walks.
Practical points are straightforward: off-street parking for several cars, double gates to the rear, filled cavity walls and mains gas central heating with boiler and radiators. The property sits within walking distance of Stone’s shops, schools and countryside routes, making it well placed for families seeking convenience and outdoor access.
A few honest drawbacks: the EPC is rated D and the installation date for the double glazing is unknown, which may affect future running costs or improvement plans. Overall size is described as average (approximately 881 sq ft), so buyers looking for larger family accommodation should note the footprint. The home is freehold and in a very affluent area with affordable council tax banding.
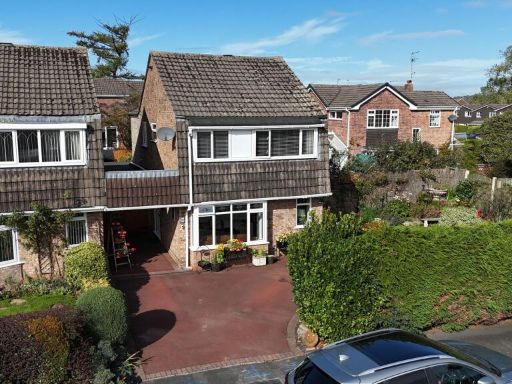 4 bedroom link detached house for sale in Redwood Avenue, Stone, ST15 — £350,000 • 4 bed • 2 bath • 1194 ft²
4 bedroom link detached house for sale in Redwood Avenue, Stone, ST15 — £350,000 • 4 bed • 2 bath • 1194 ft²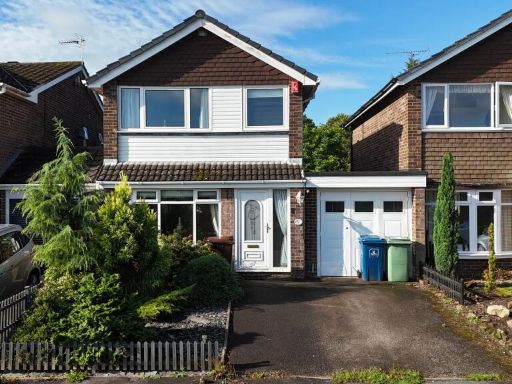 3 bedroom link detached house for sale in Redwood Avenue, Stone, ST15 — £295,000 • 3 bed • 2 bath • 1228 ft²
3 bedroom link detached house for sale in Redwood Avenue, Stone, ST15 — £295,000 • 3 bed • 2 bath • 1228 ft²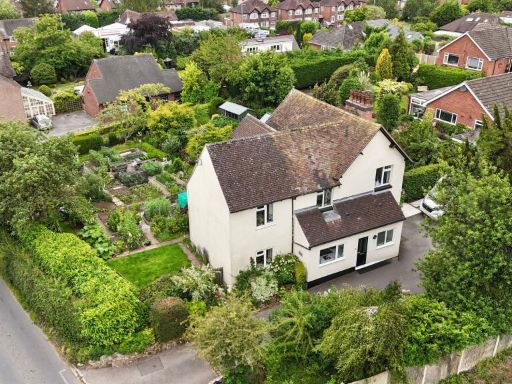 4 bedroom detached house for sale in Uttoxeter Road, Stone, ST15 — £450,000 • 4 bed • 2 bath • 1800 ft²
4 bedroom detached house for sale in Uttoxeter Road, Stone, ST15 — £450,000 • 4 bed • 2 bath • 1800 ft²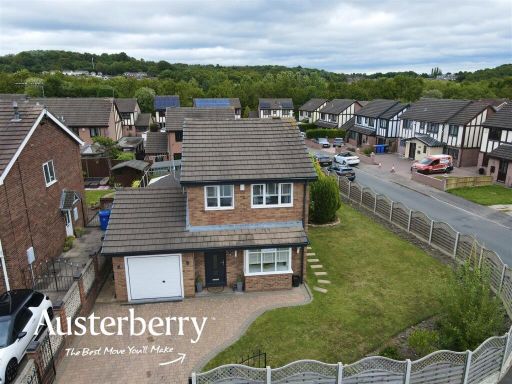 3 bedroom detached house for sale in Barbrook Avenue, Stoke-On-Trent, ST3 — £295,000 • 3 bed • 1 bath • 829 ft²
3 bedroom detached house for sale in Barbrook Avenue, Stoke-On-Trent, ST3 — £295,000 • 3 bed • 1 bath • 829 ft²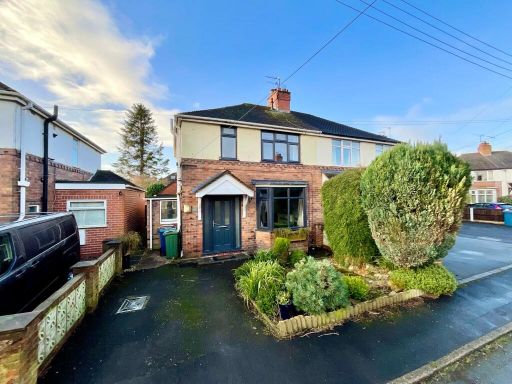 3 bedroom semi-detached house for sale in Longfield Avenue, Stone, ST15 — £230,000 • 3 bed • 1 bath • 1041 ft²
3 bedroom semi-detached house for sale in Longfield Avenue, Stone, ST15 — £230,000 • 3 bed • 1 bath • 1041 ft²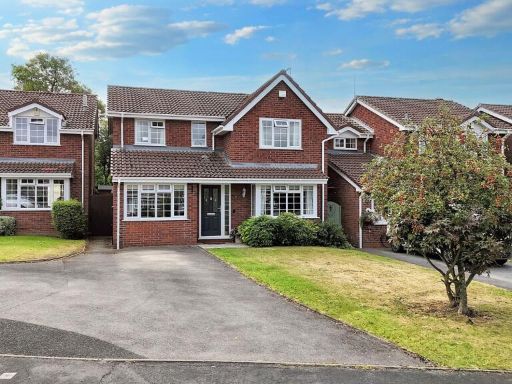 4 bedroom detached house for sale in Bostock Close, Stone, ST15 — £379,950 • 4 bed • 2 bath • 1076 ft²
4 bedroom detached house for sale in Bostock Close, Stone, ST15 — £379,950 • 4 bed • 2 bath • 1076 ft²



























































