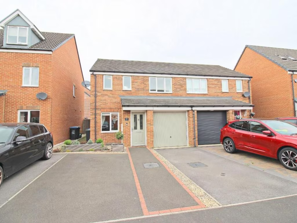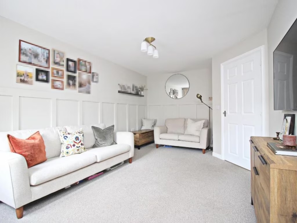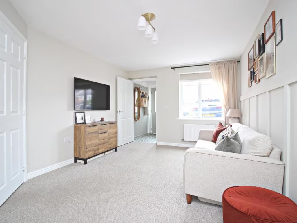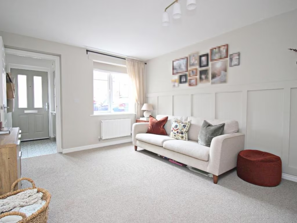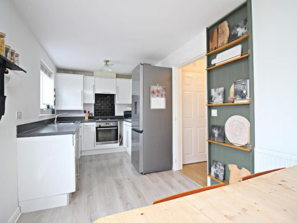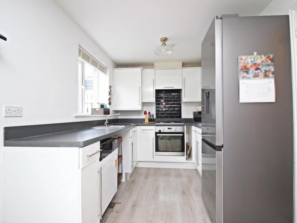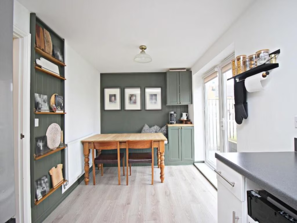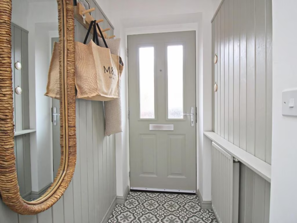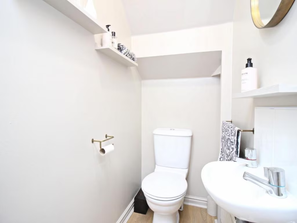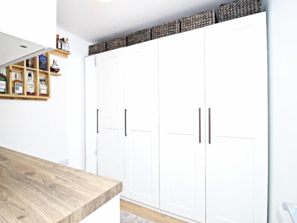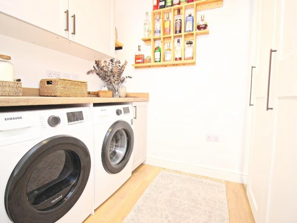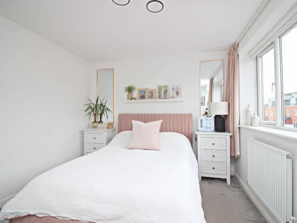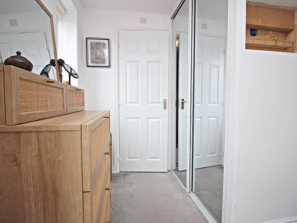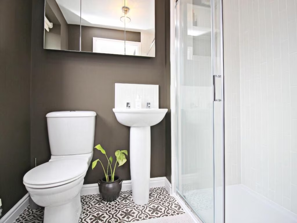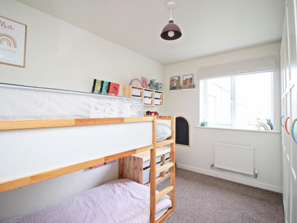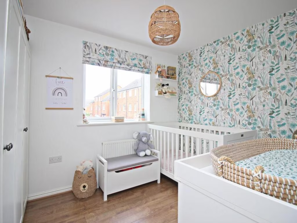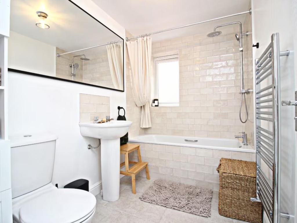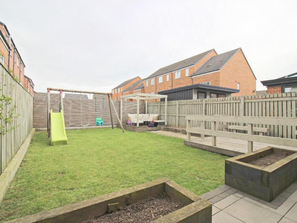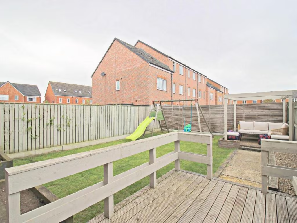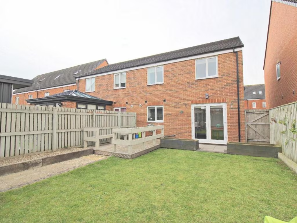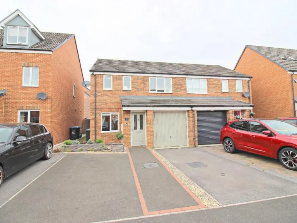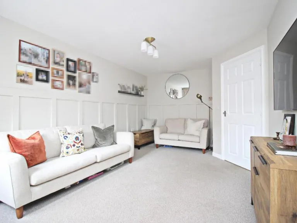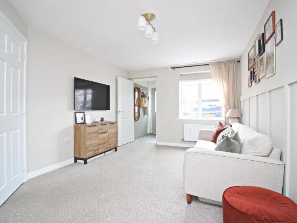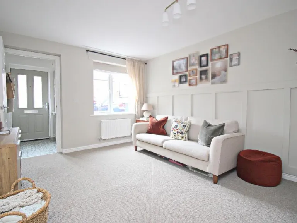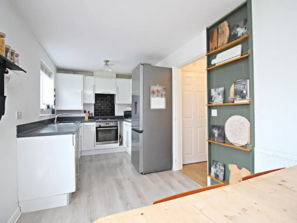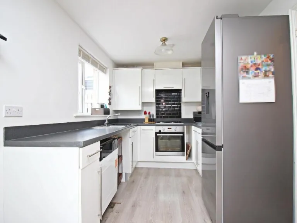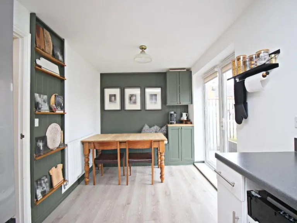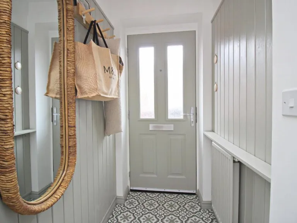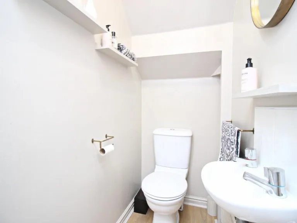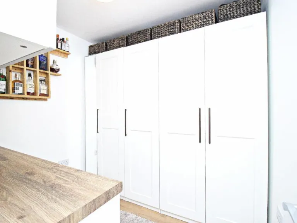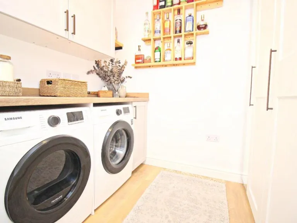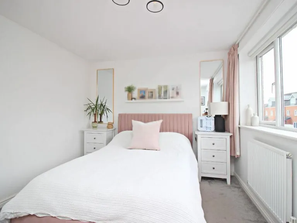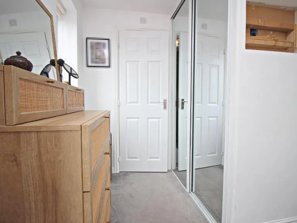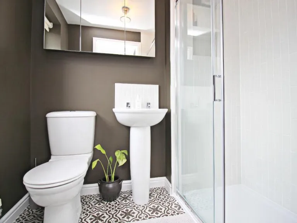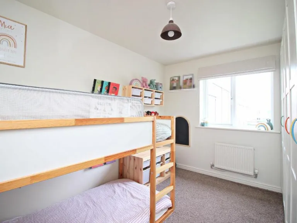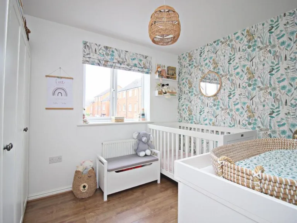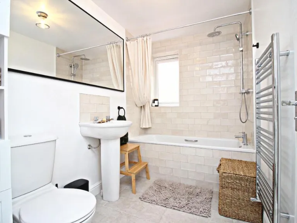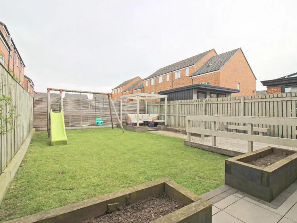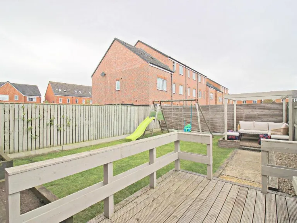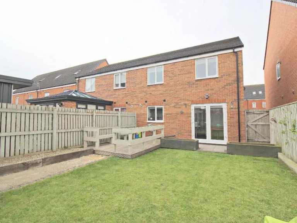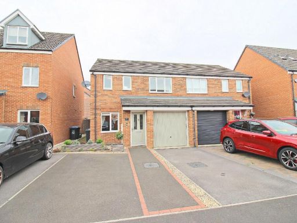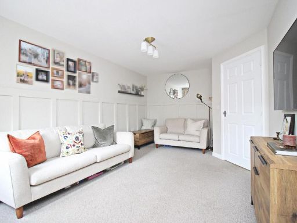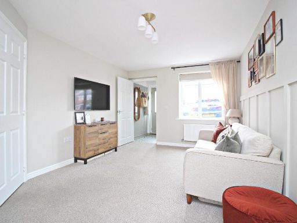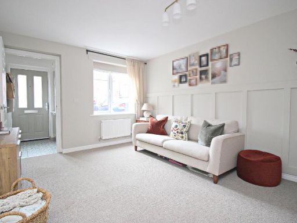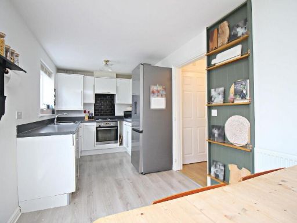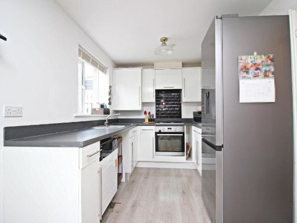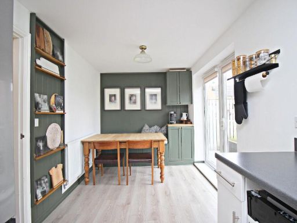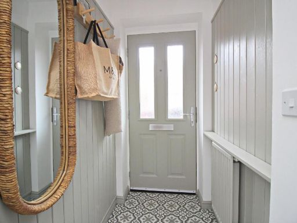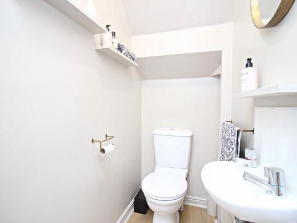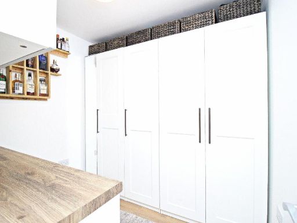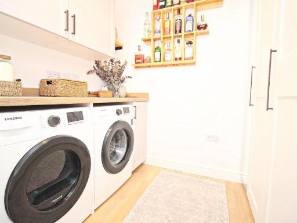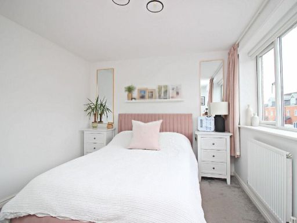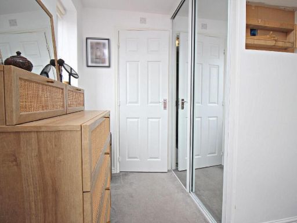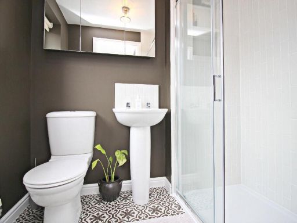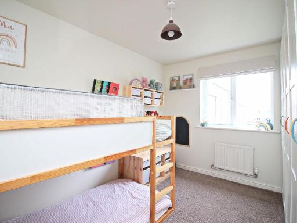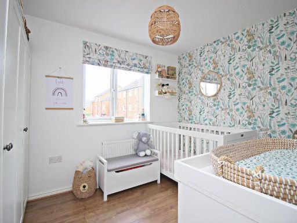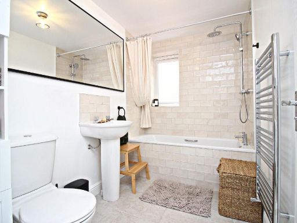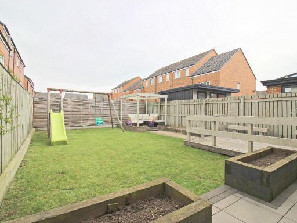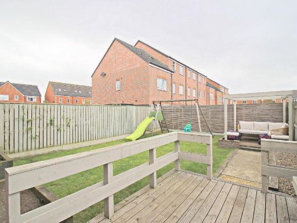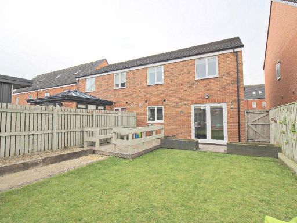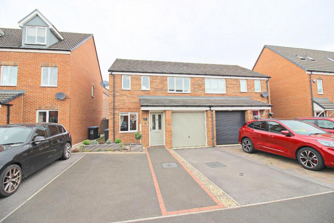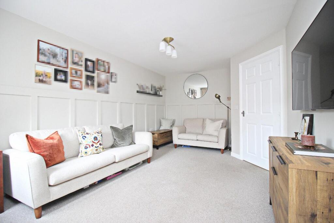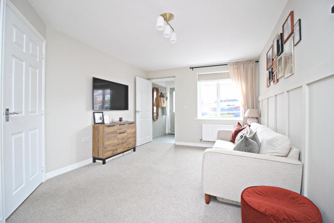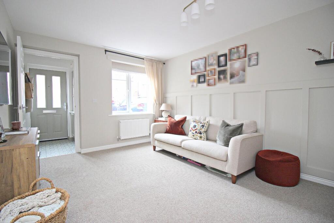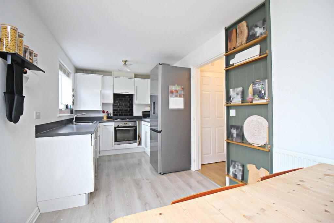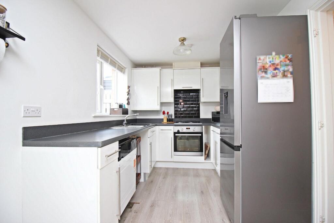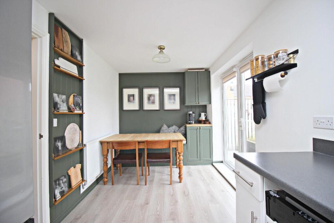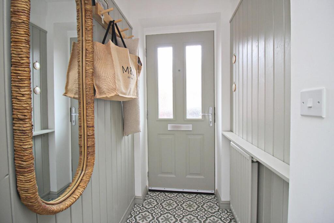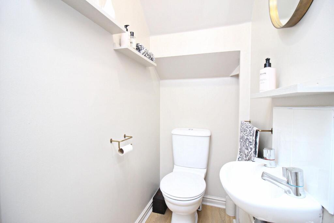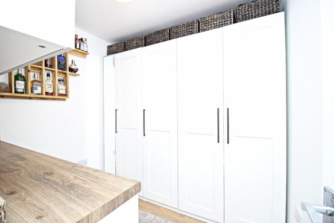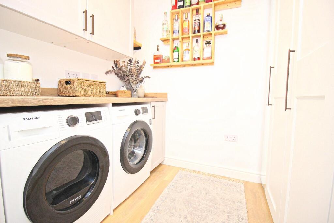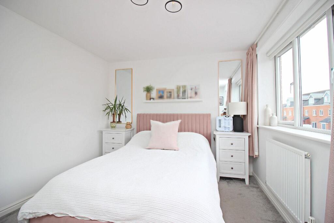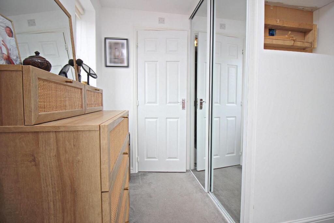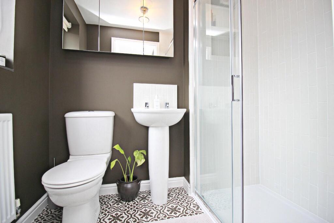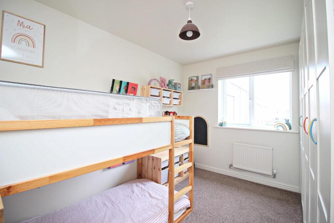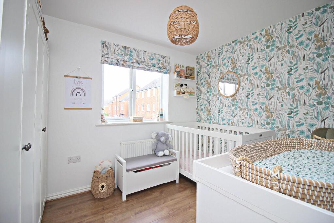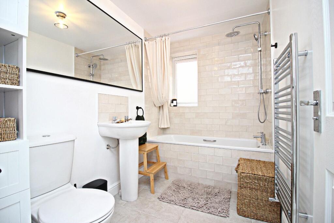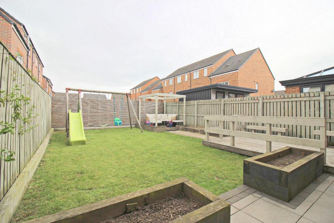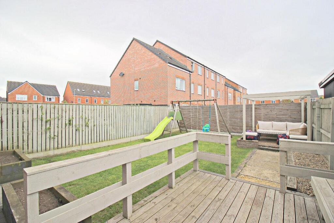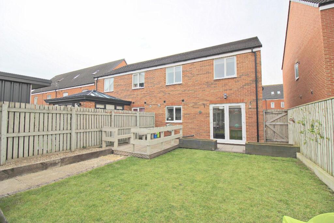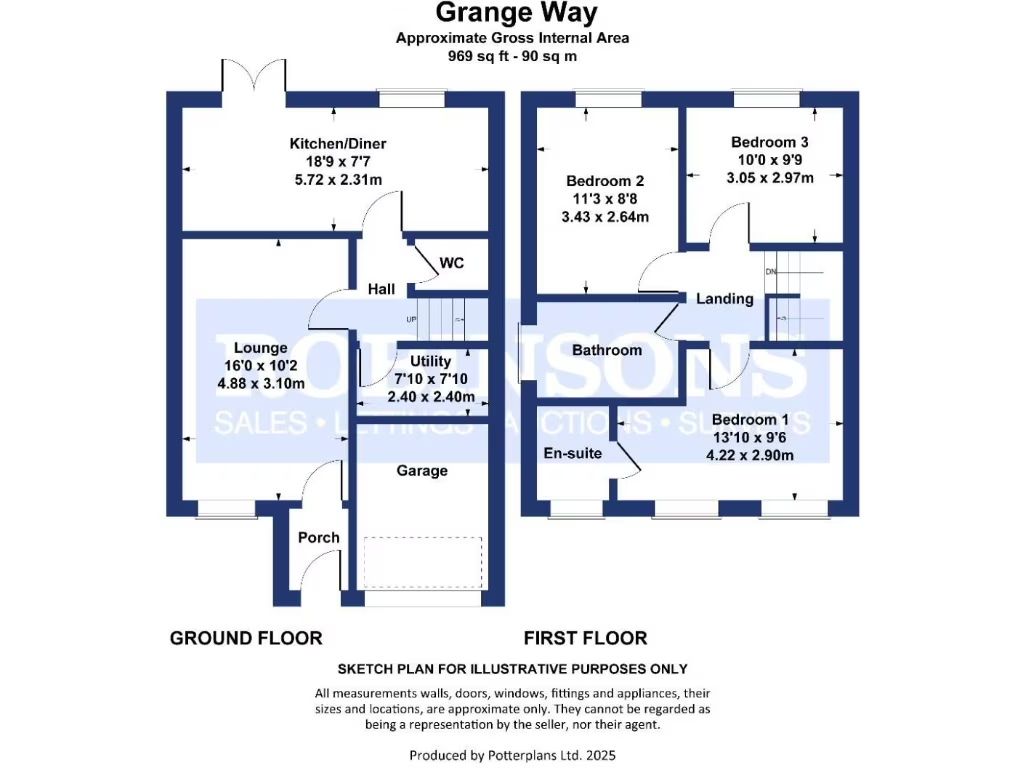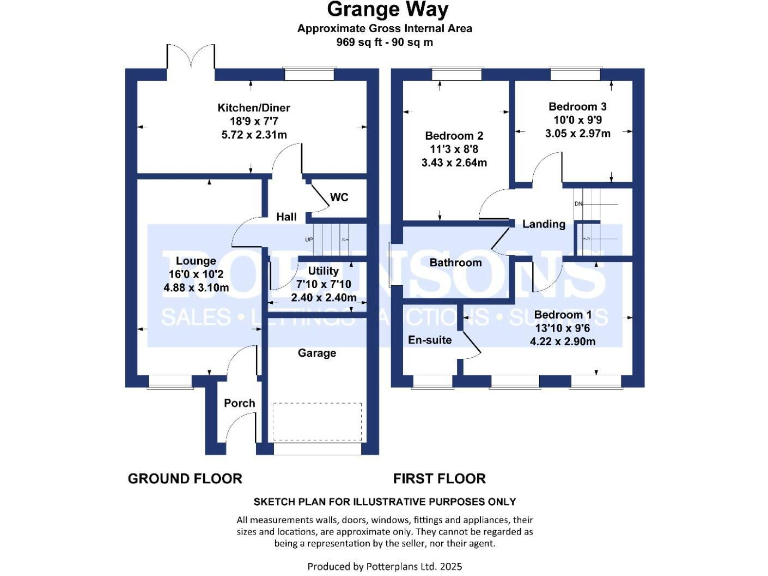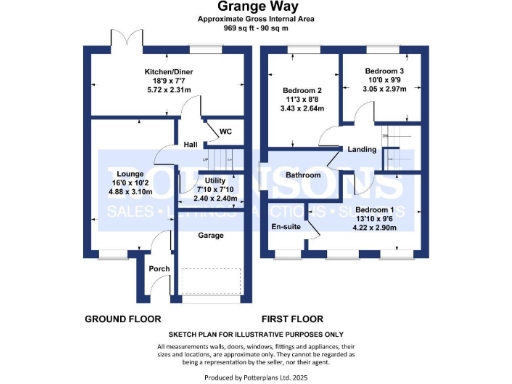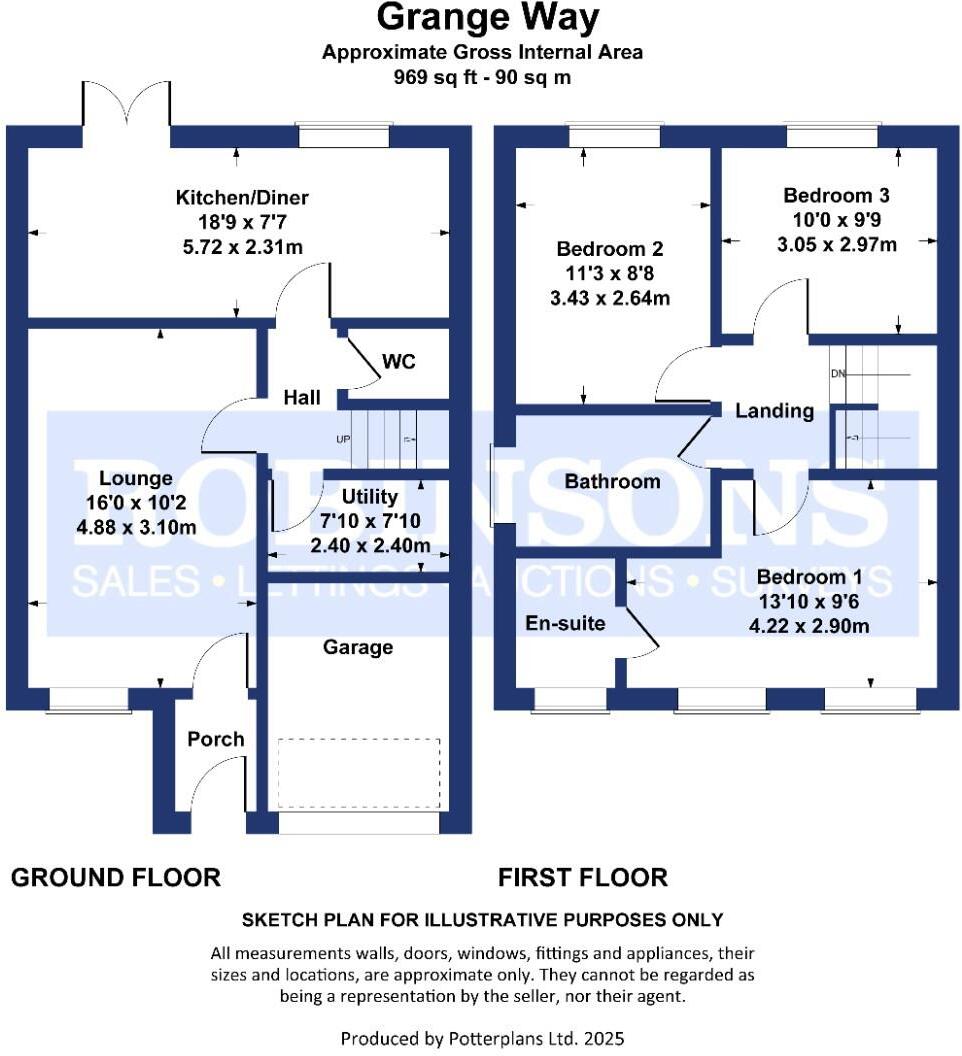Summary - Grange Way DH6 5PN
3 bed 2 bath Semi-Detached
Smart three-bedroom semi with garage, private garden and excellent links to Durham.
Three bedrooms with master en-suite
Open-plan kitchen/diner with French doors to garden
Downstairs WC plus useful utility room
Integral garage and double driveway for two cars
Built 2012+, double glazed, gas central heating
Enclosed, private rear garden; small overall plot
Council Tax Band C – approx. £2,161 per year
Shares a party wall; semi-detached construction
This smartly presented three-bedroom semi-detached home on Grange Way offers practical family living with modern fixtures and flexible downstairs space. The open-plan kitchen/dining area with French doors leads to an enclosed, private rear garden — ideal for weekend family time and quiet outdoor entertaining. A useful utility room and downstairs WC add everyday convenience, while the integral garage and double driveway provide secure storage and off-street parking for two cars.
Upstairs the master bedroom benefits from an en-suite shower room; two further bedrooms share a modern family bathroom. Built in the 2012-or-later period, the house has double glazing and gas central heating, producing an Energy Rating of C and keeping running costs reasonable. Broadband and mobile signal are strong, supporting home working or streaming without issue.
The property sits on the outskirts of Durham in a village setting with good access to the A1(M) and Durham city (approx. three miles). Local schools include nearby primary and independent options; local amenities in Bowburn and Coxhoe are within easy reach. The neighbourhood is generally quiet and affluent, although demographic data indicates an older local population.
Material considerations: the plot is modest in size and the house shares a party wall with the neighbour. Council Tax is Band C (approx. £2,161 pa). Buyers should verify any specific extension or alteration plans with the local authority and check particulars in conveyancing for full accuracy.
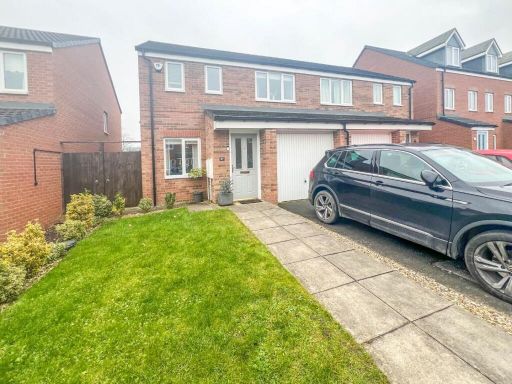 3 bedroom semi-detached house for sale in Grange Way, Bowburn, Durham, DH6 — £175,000 • 3 bed • 2 bath • 1076 ft²
3 bedroom semi-detached house for sale in Grange Way, Bowburn, Durham, DH6 — £175,000 • 3 bed • 2 bath • 1076 ft²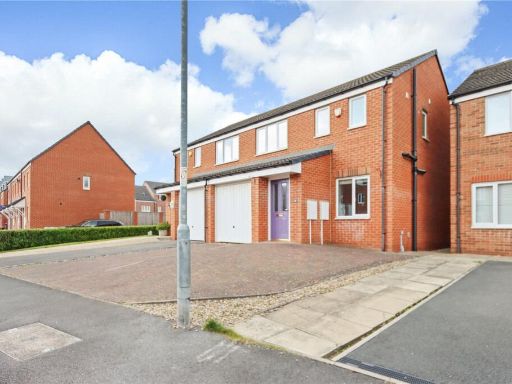 3 bedroom semi-detached house for sale in Grange Way, Bowburn, Durham, DH6 — £159,500 • 3 bed • 2 bath • 996 ft²
3 bedroom semi-detached house for sale in Grange Way, Bowburn, Durham, DH6 — £159,500 • 3 bed • 2 bath • 996 ft²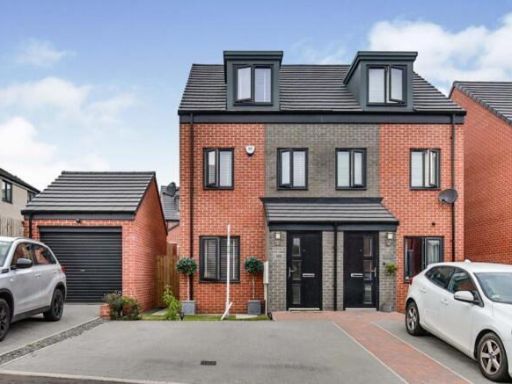 3 bedroom semi-detached house for sale in Porter Close, Aykley Heads, Durham, DH1 — £240,000 • 3 bed • 2 bath • 969 ft²
3 bedroom semi-detached house for sale in Porter Close, Aykley Heads, Durham, DH1 — £240,000 • 3 bed • 2 bath • 969 ft²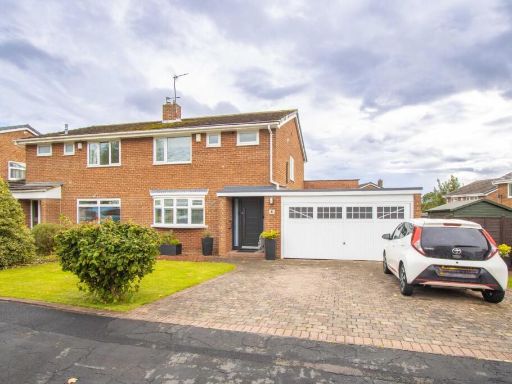 3 bedroom semi-detached house for sale in Broadmeadows, Bowburn, Durham, DH6 — £240,000 • 3 bed • 2 bath • 1687 ft²
3 bedroom semi-detached house for sale in Broadmeadows, Bowburn, Durham, DH6 — £240,000 • 3 bed • 2 bath • 1687 ft²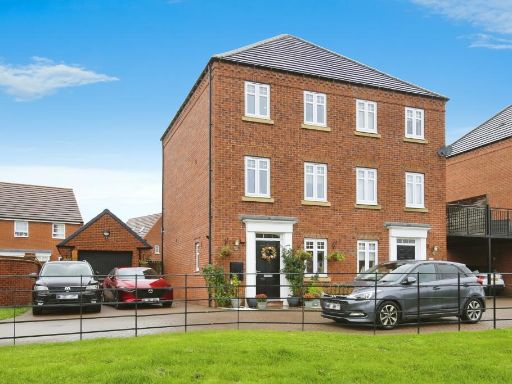 3 bedroom semi-detached house for sale in Turnberry Walk, Mount Oswald, Durham, DH1 — £375,000 • 3 bed • 3 bath • 1201 ft²
3 bedroom semi-detached house for sale in Turnberry Walk, Mount Oswald, Durham, DH1 — £375,000 • 3 bed • 3 bath • 1201 ft²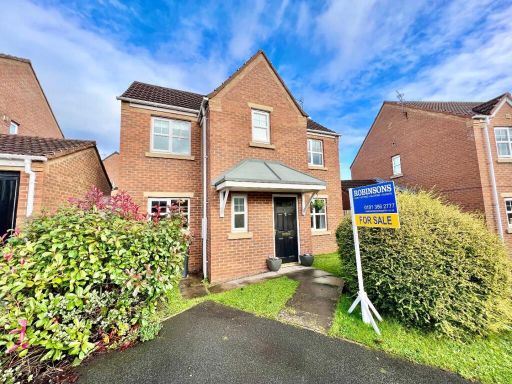 3 bedroom detached house for sale in Lawson Road, Bowburn, Durham, DH6 — £195,000 • 3 bed • 2 bath • 843 ft²
3 bedroom detached house for sale in Lawson Road, Bowburn, Durham, DH6 — £195,000 • 3 bed • 2 bath • 843 ft²