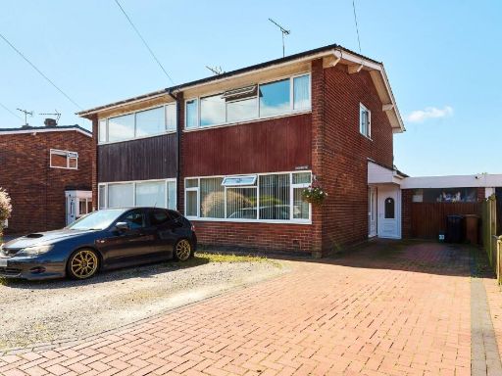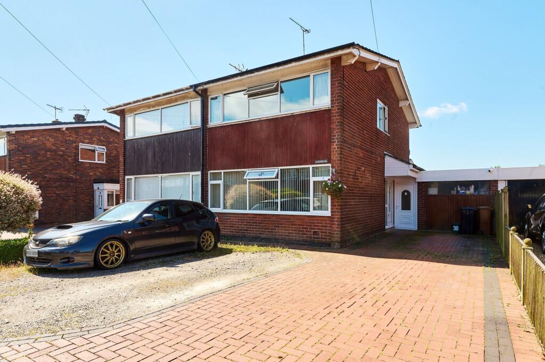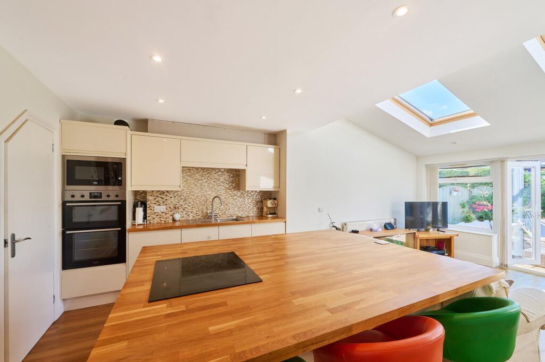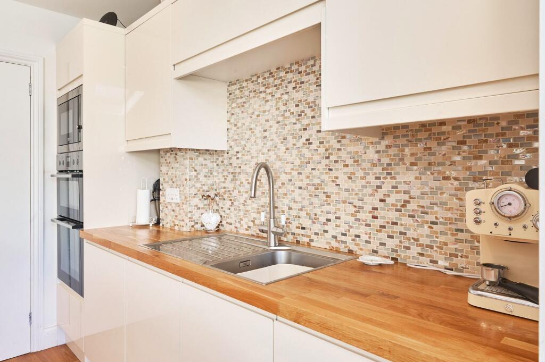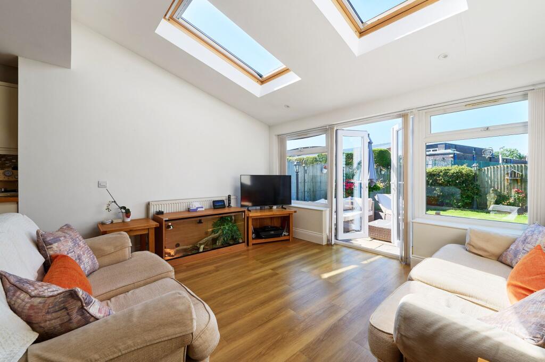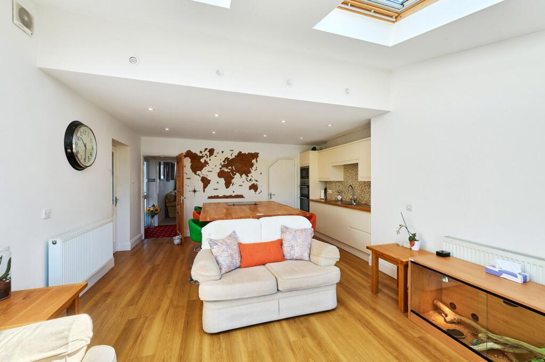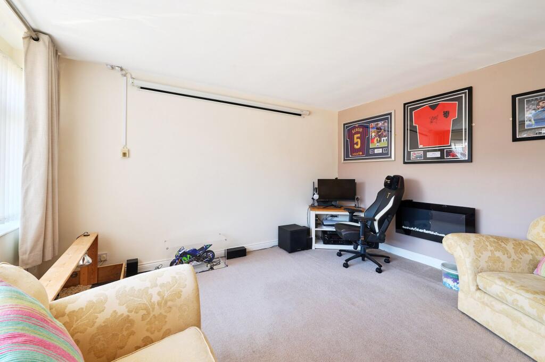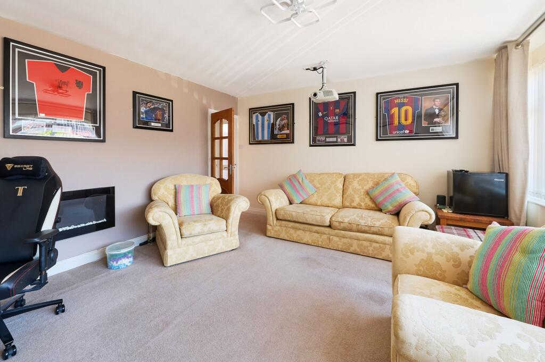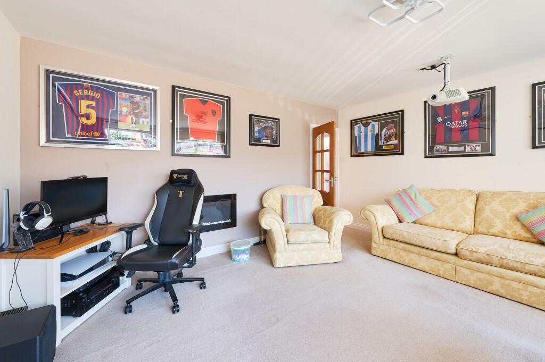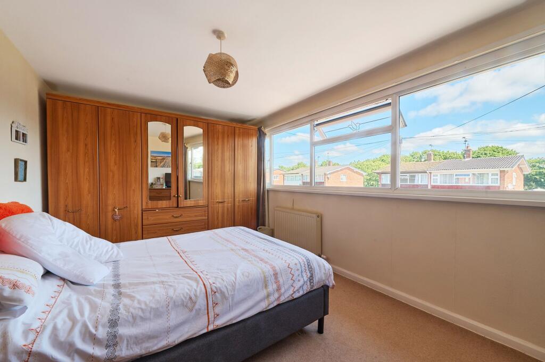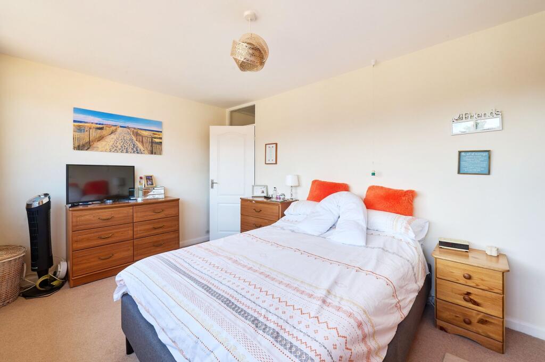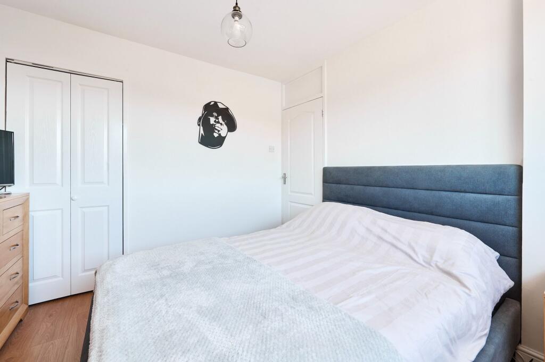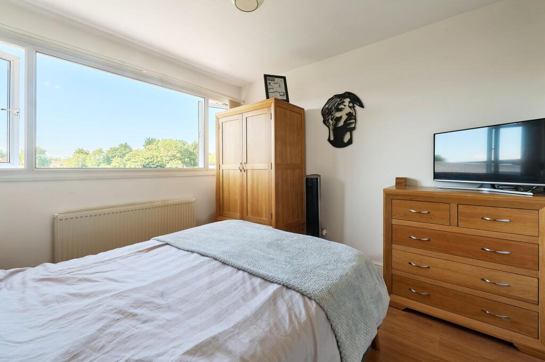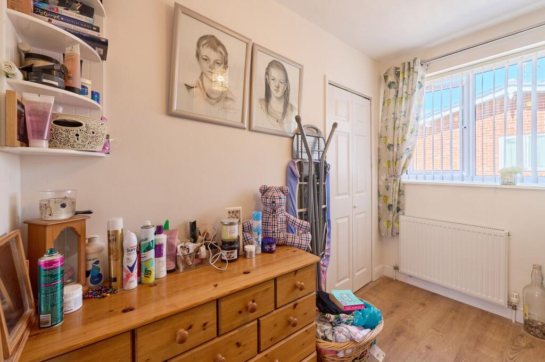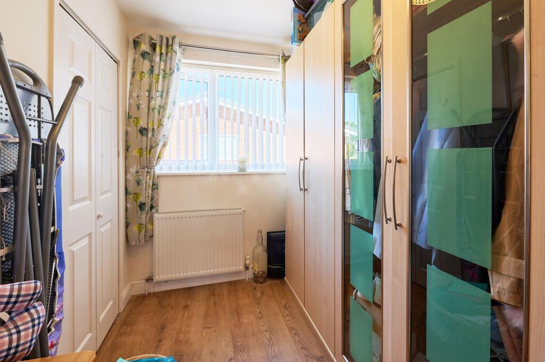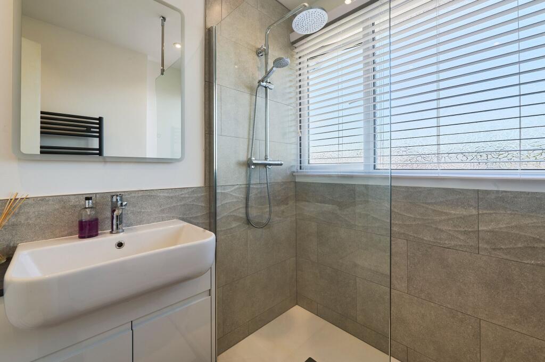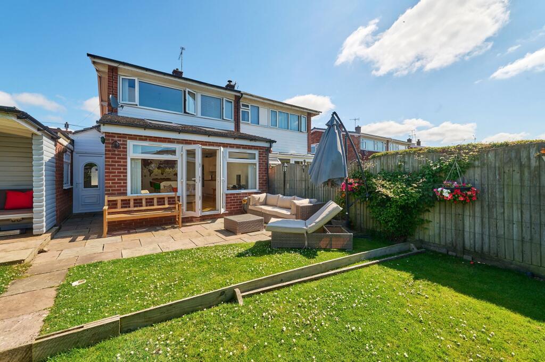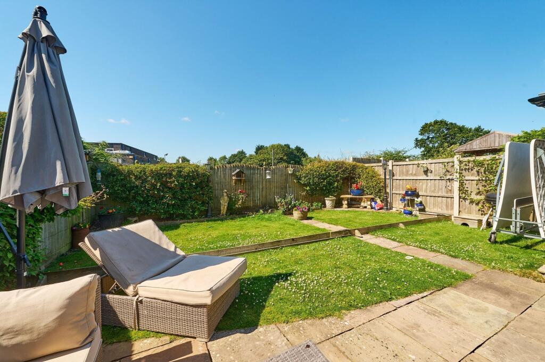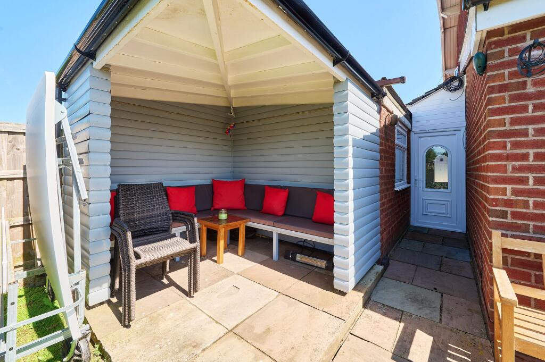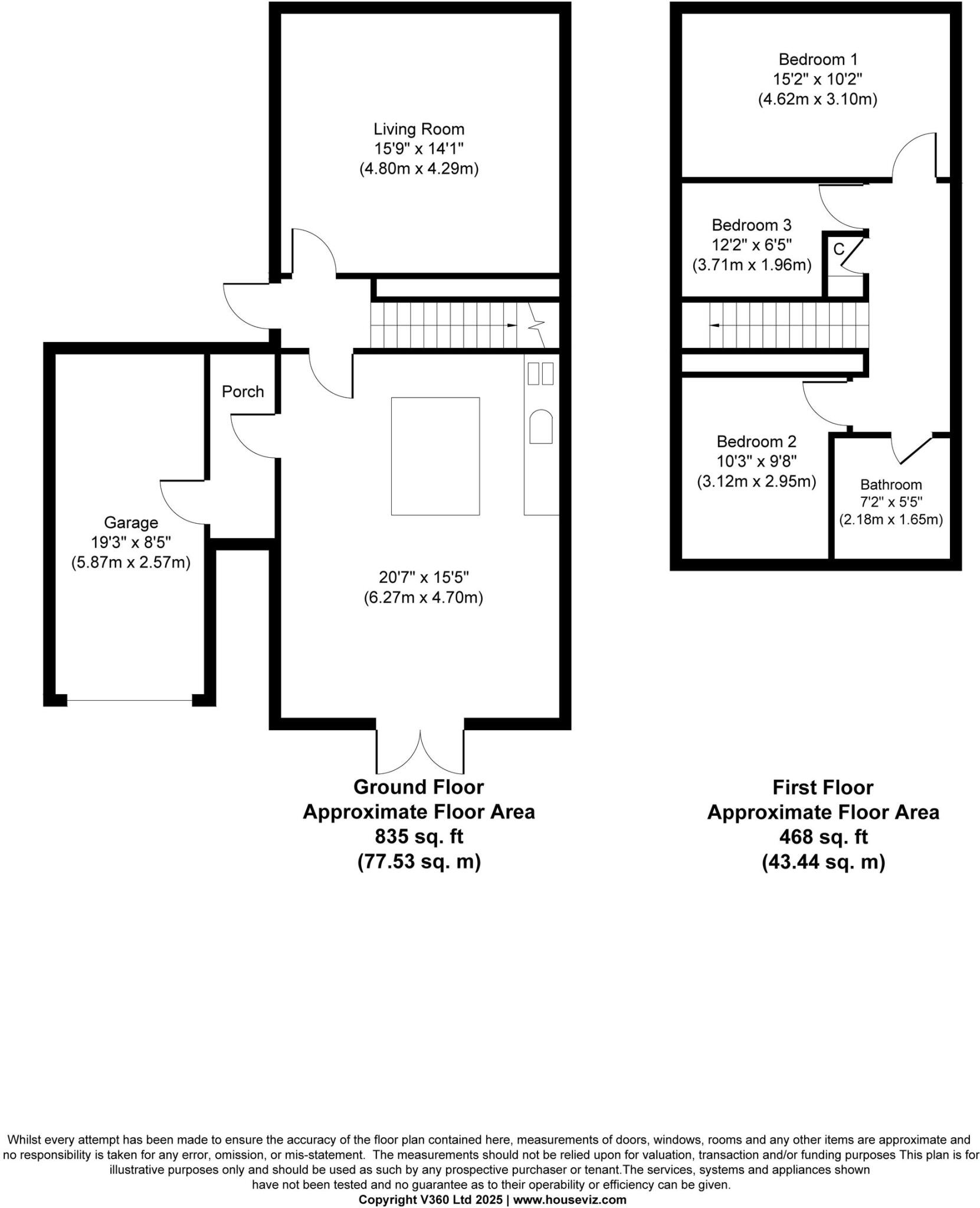Three well‑proportioned bedrooms, flexible family layout
Large kitchen extension with island and skylights
Southerly-facing garden with covered seating area
Off-road parking for several cars plus single garage
Full-width living room window, very light-filled
Single family bathroom only
Built 1967–75; may need incremental modernisation
High local crime and significant area deprivation
Light-filled family living and practical outdoor space make this three-bedroom semi on Wynnstay Road a strong choice for growing households. The single-storey kitchen extension with skylights and a large central island creates a social hub that flows straight to the southerly rear garden and covered seating area — great for breakfasts and summer evenings. The full-width front window fills the large living room with daylight, and recent double glazing helps with comfort and noise reduction.
Practical features include off-road parking for multiple cars, an integral single garage with internal access, and a generous overall floor area of about 1,303 sq ft. The house is gas‑heated via a boiler and radiators and sits on a decent plot in a popular pocket close to schools, shops and transport links. Broadband and mobile signal are strong, making it suitable for home working.
Important considerations: the property dates from the late 1960s/early 1970s and, while well presented, may benefit from incremental updating in places. There is a single family bathroom only. The wider neighbourhood experiences high crime statistics and high area deprivation, which potential buyers should factor into their decision. Council tax is moderate and the tenure is freehold.
Overall, this is a spacious, well‑laid-out home with genuine family appeal: bright social spaces, off‑street parking and a sunny private garden, balanced against local area challenges and the need for any desired modernisation.




































