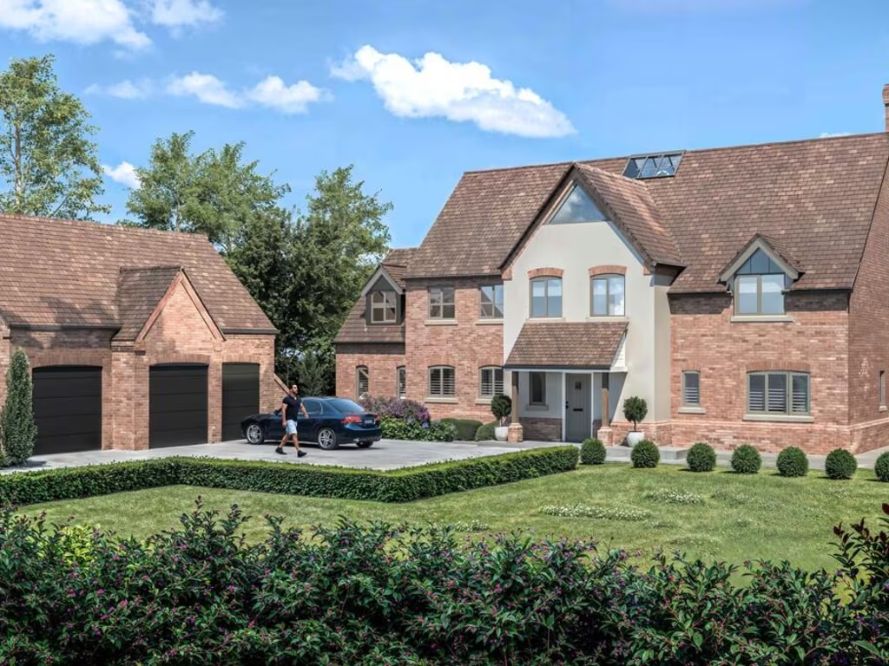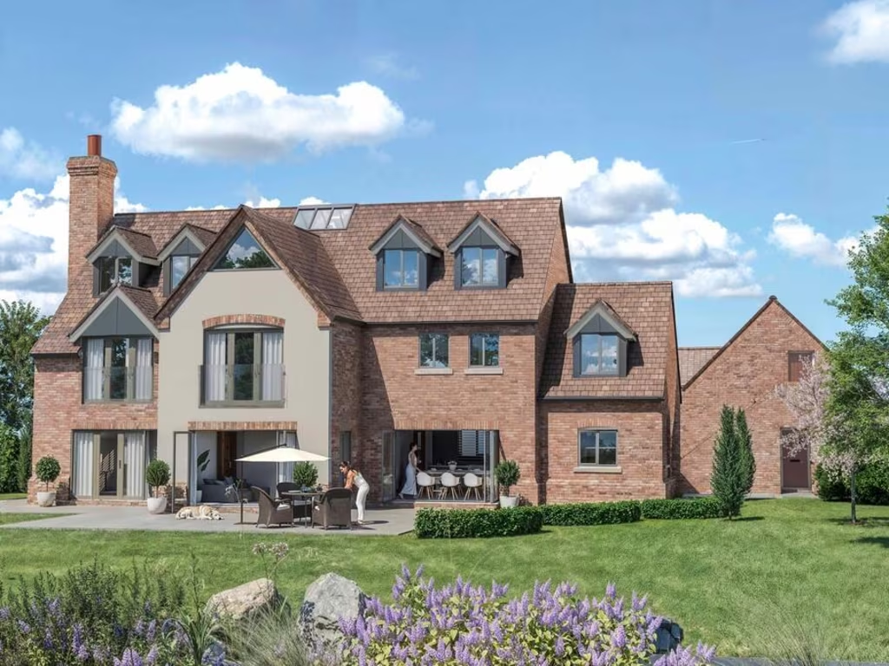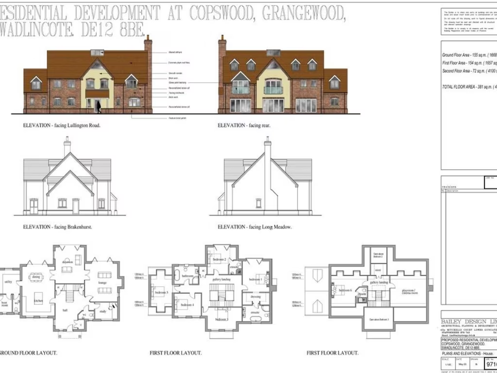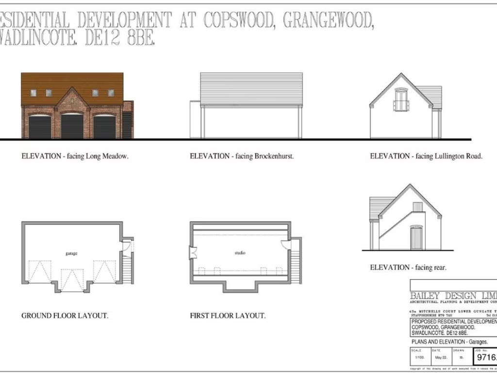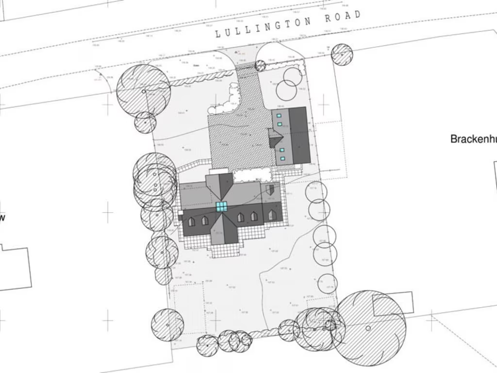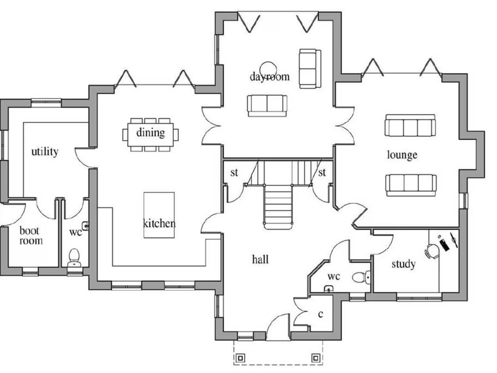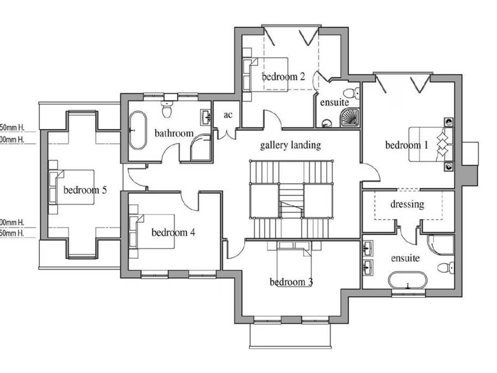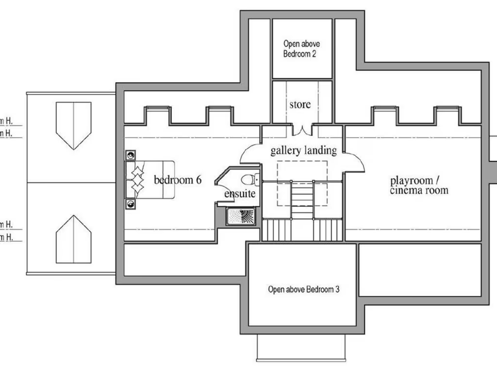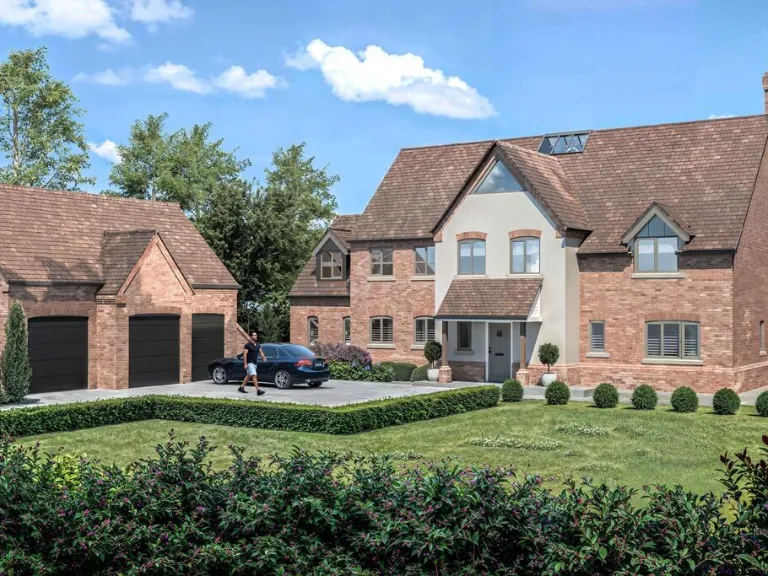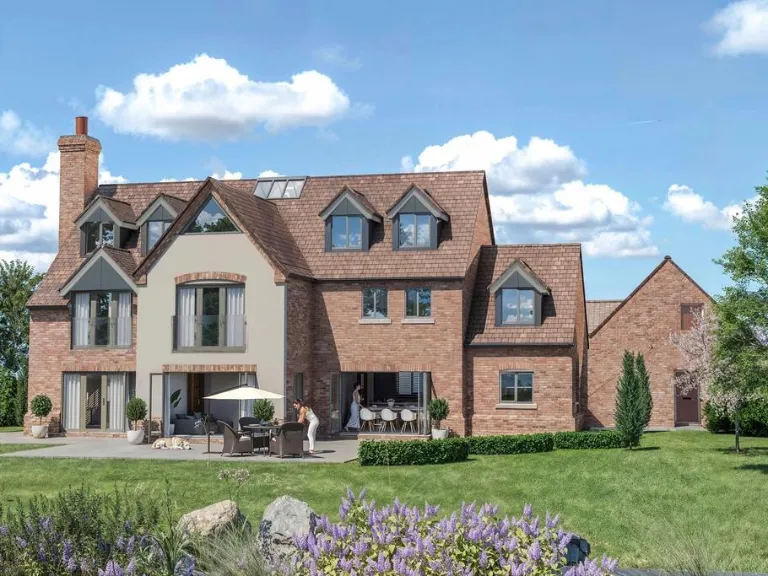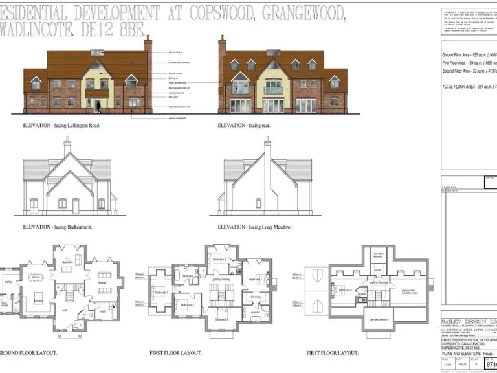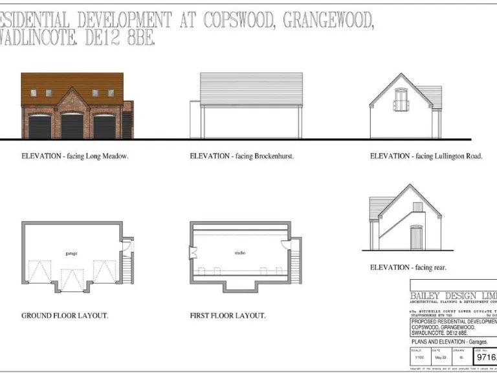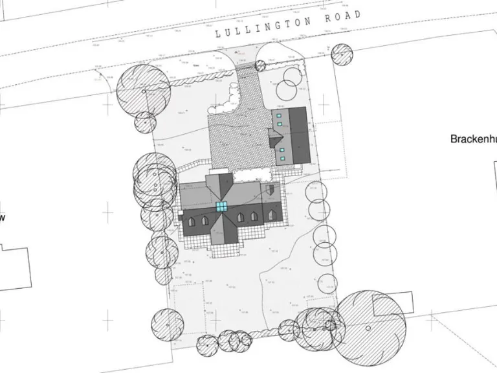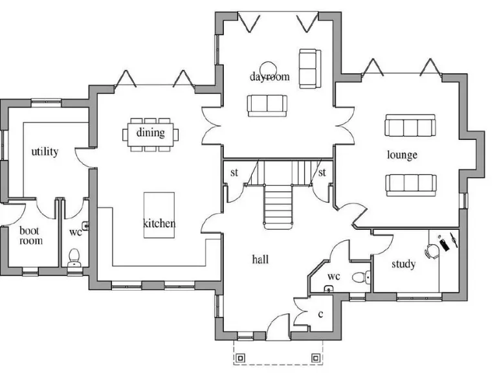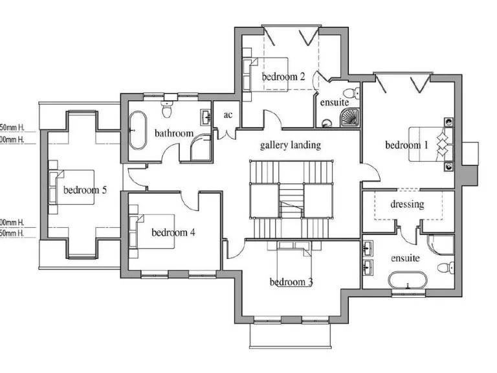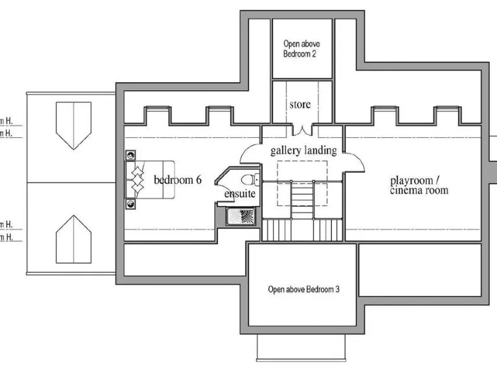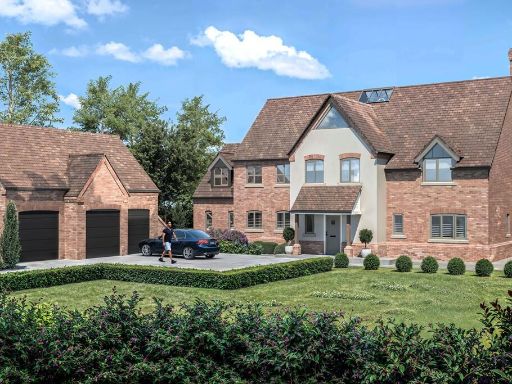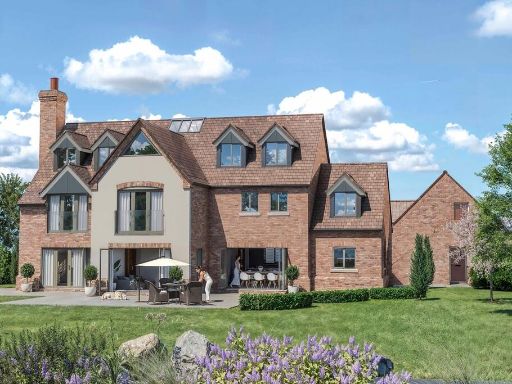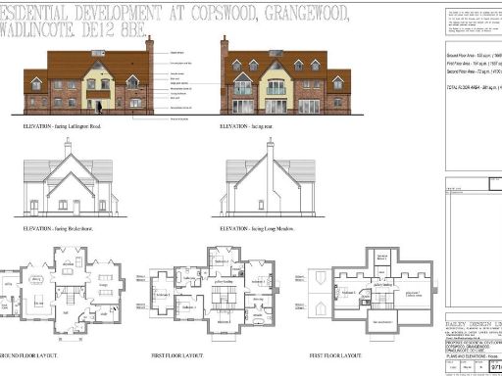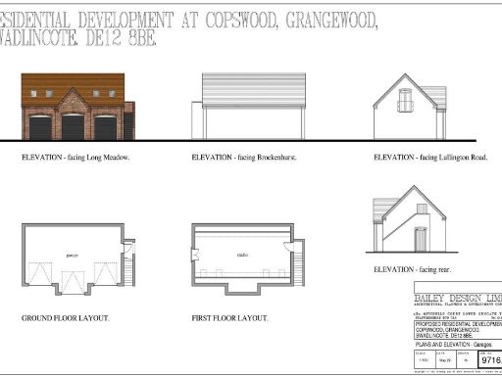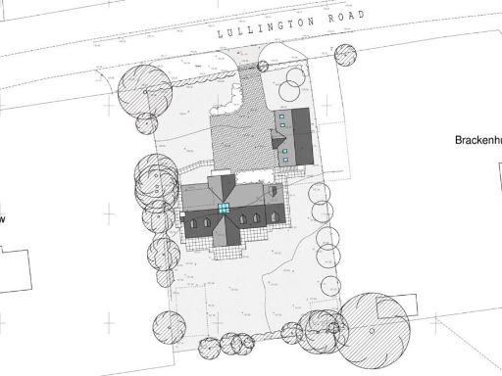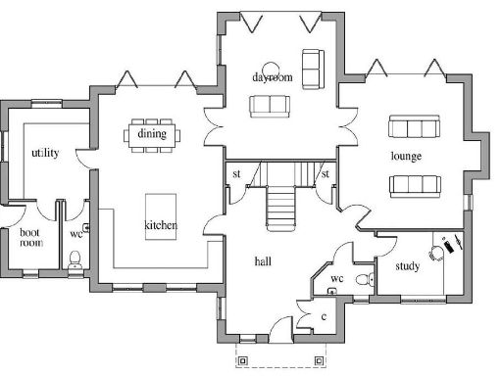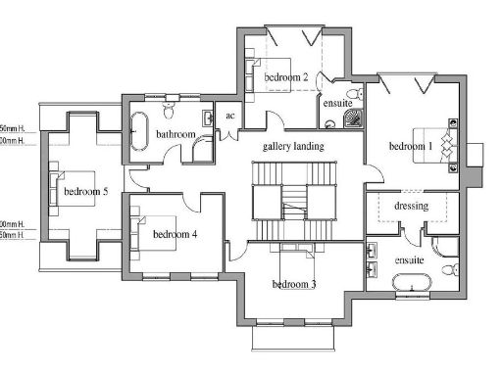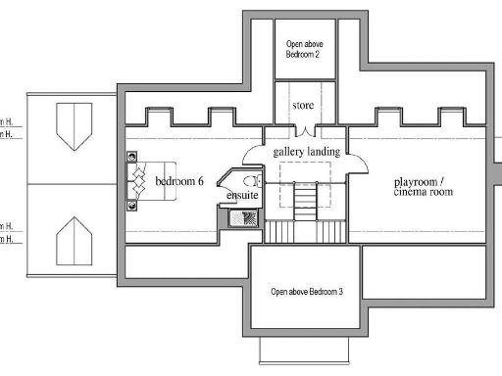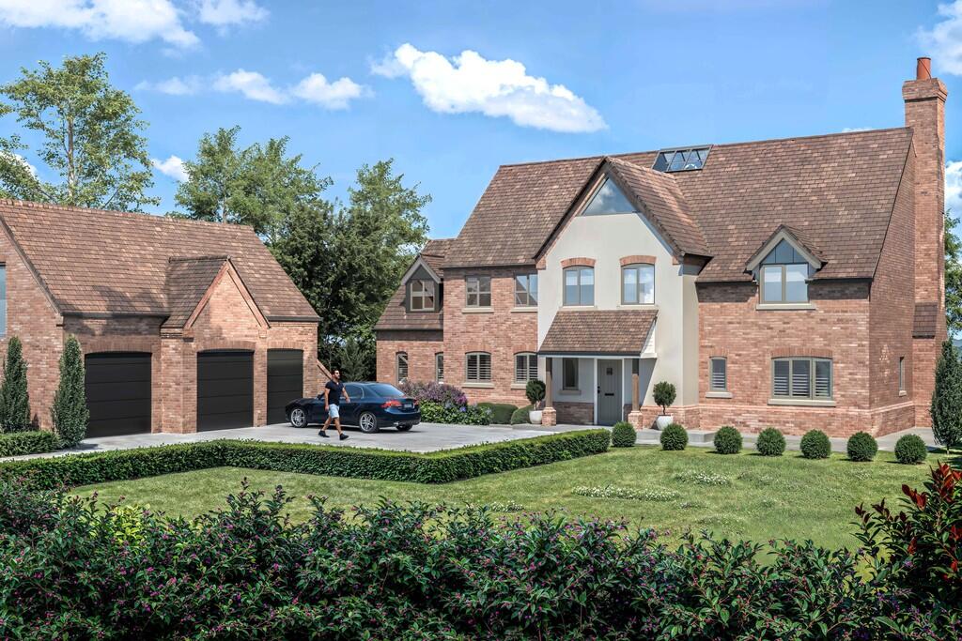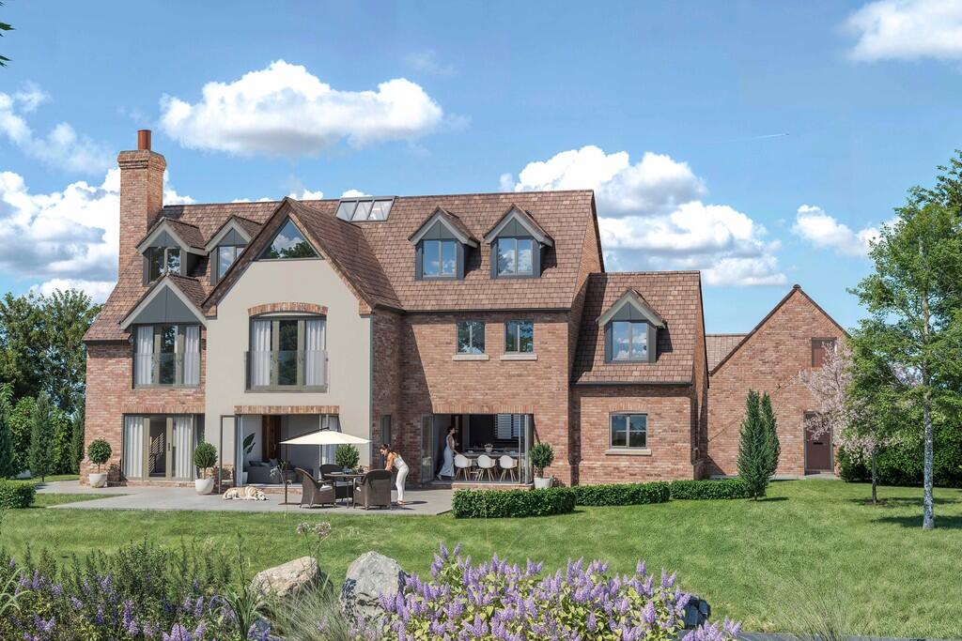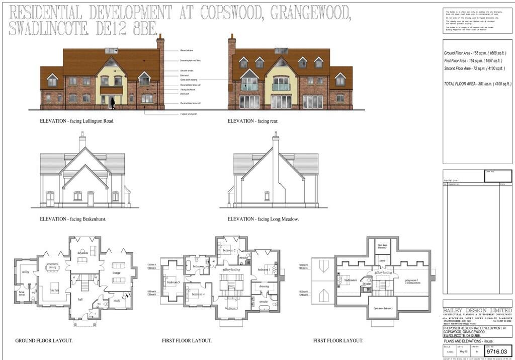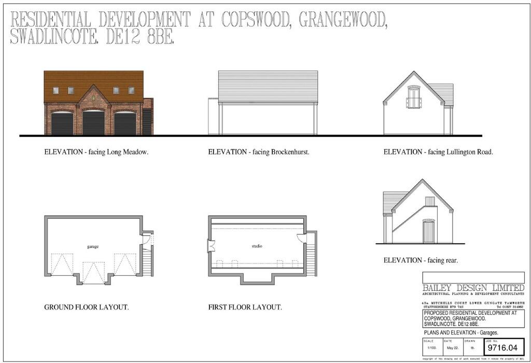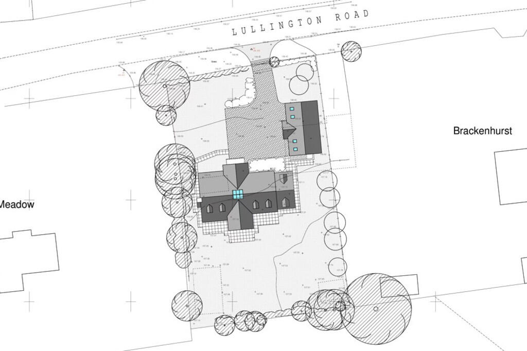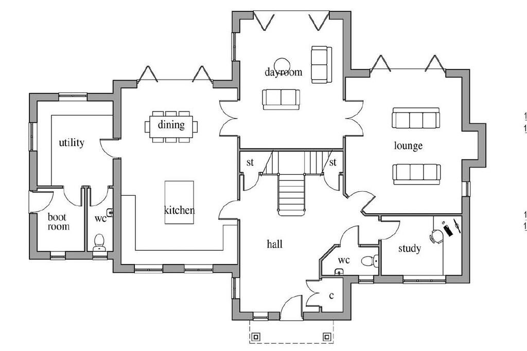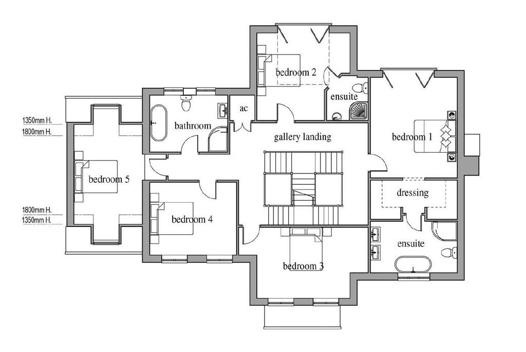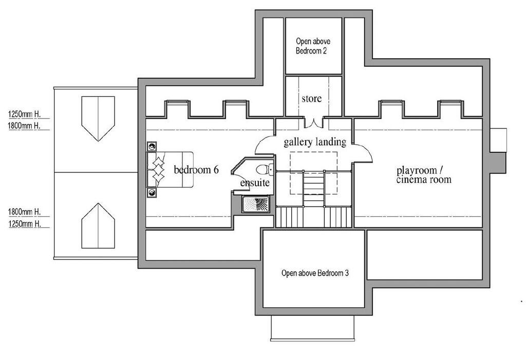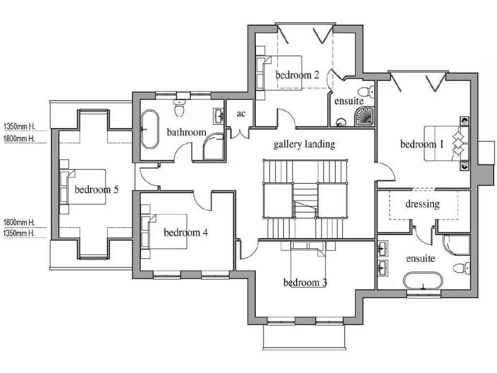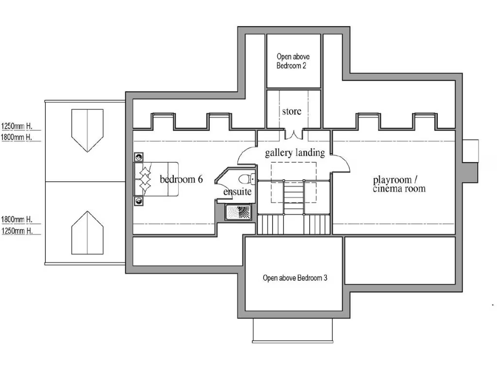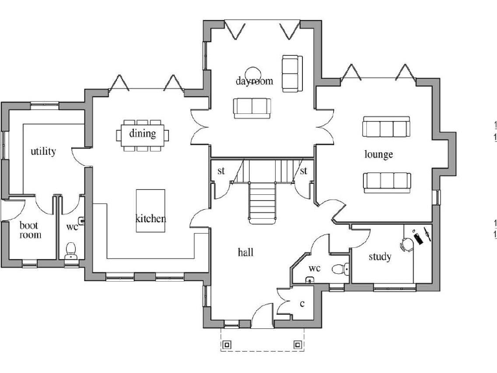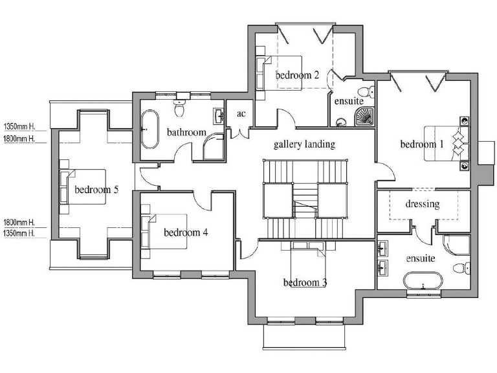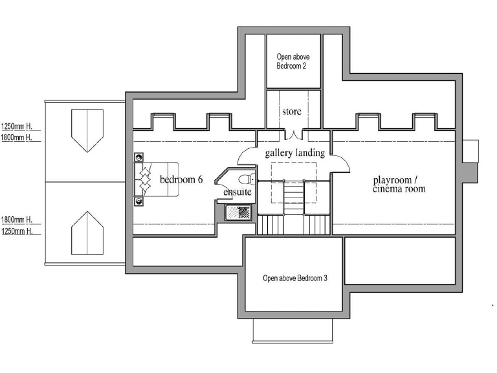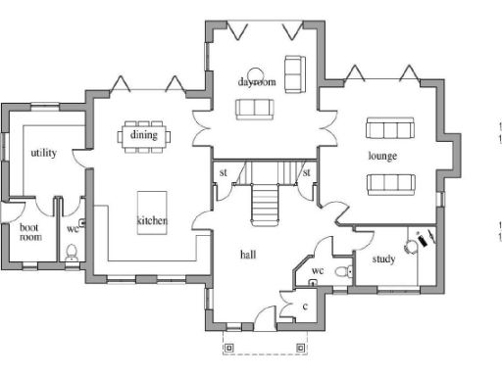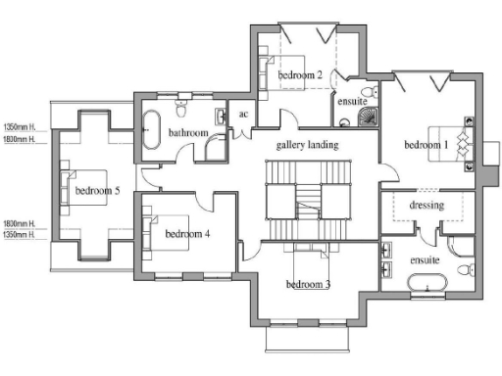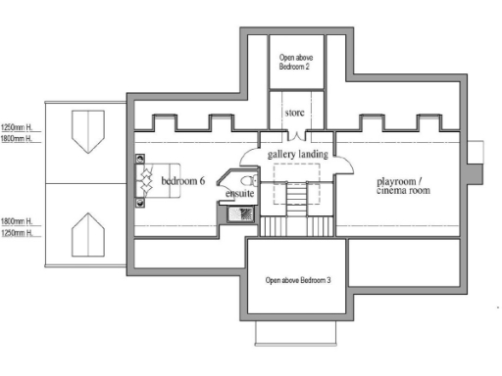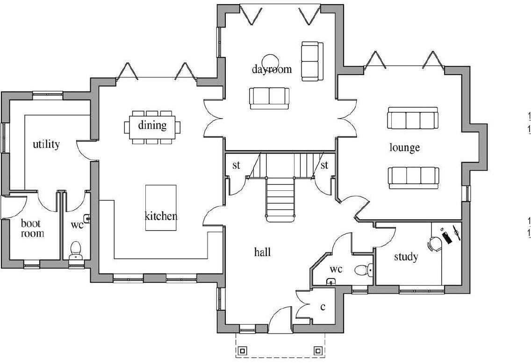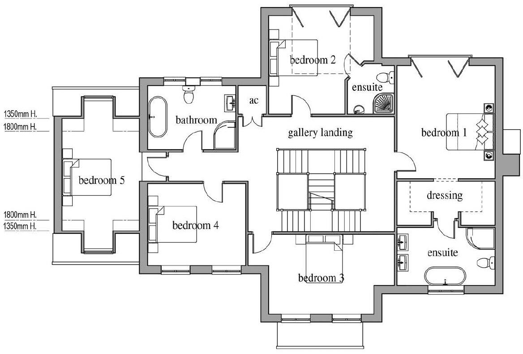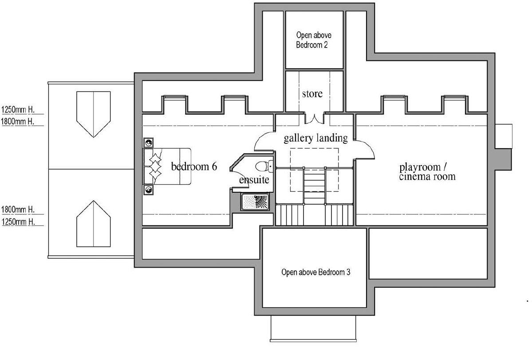Summary - Grangewood, Netherseal DE12 8BE
6 bed 4 bath Detached
Customisable luxury family home with strong sustainability features in a private semi‑rural setting..
Bespoke new‑build family home over three floors, circa 4,100 sq ft
Approx 0.38 acre plot with landscaped gardens and private woodland views
Air source heat pump, solar panels with battery storage included
Underfloor heating and air conditioning to principal rooms
Sweeping gated driveway and triple garage with studio above
No mains gas and no mains drainage; Klargester treatment system installed
EPC and council tax band currently TBC while construction completes
Broadband speeds very slow; check mobile/ISP options before purchase
A bespoke three‑storey family home currently under construction, offering over 4,100 sq ft of flexible living across circa 0.38 acres. The design combines traditional proportions with contemporary efficiency: air source heat pump, roof solar with battery storage, underfloor heating, and air conditioning to key rooms. The sweeping gated driveway and triple garage with studio above add useful parking and workspace.
Accommodation is arranged for modern family life. The ground floor provides a grand reception hall, lounge, day room, open‑plan kitchen/dining, study, boot room, utility and cloakroom. The first floor hosts five principal bedrooms including a master with dressing room and ensuite; a generous second‑floor bedroom and cinema/playroom complete the layout, delivering versatile space for guests, family use or home working.
Buyers have the advantage of influencing finishes and fittings while the build progresses, creating genuine scope to personalise interiors. Sustainability measures are strong, aimed at low running costs and contemporary comfort. The plot’s semi‑rural setting in the National Forest offers privacy, woodland views and outdoor entertaining space.
Important practical considerations: the house is new build and still being completed — EPC and council tax bands are TBC. There is no mains gas or mains drainage; sewerage is via a Klargester treatment system. Broadband speeds are currently reported as very slow; purchasers should verify services and suitability of the heating/sewerage systems with advisors prior to exchange.
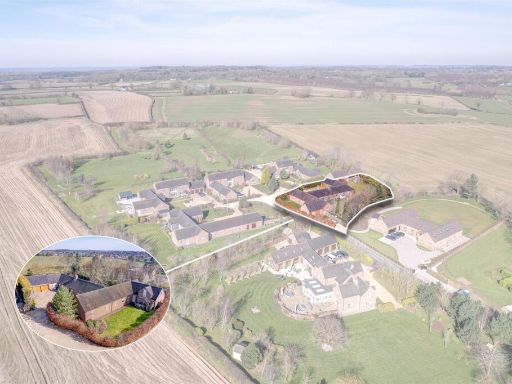 5 bedroom detached house for sale in Clifton Road, Netherseal, DE12 — £1,095,000 • 5 bed • 5 bath • 3738 ft²
5 bedroom detached house for sale in Clifton Road, Netherseal, DE12 — £1,095,000 • 5 bed • 5 bath • 3738 ft²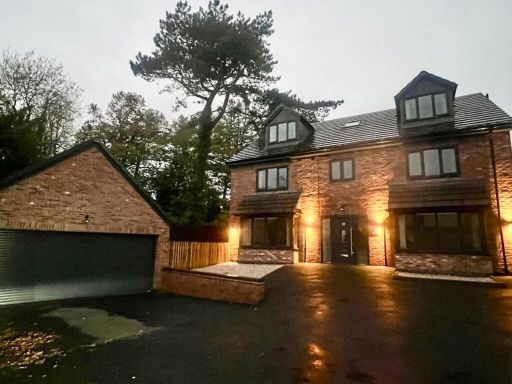 5 bedroom house for sale in Briar Court, Off Ashby Road, Burton upon Trent, DE15 — £650,000 • 5 bed • 4 bath • 2939 ft²
5 bedroom house for sale in Briar Court, Off Ashby Road, Burton upon Trent, DE15 — £650,000 • 5 bed • 4 bath • 2939 ft²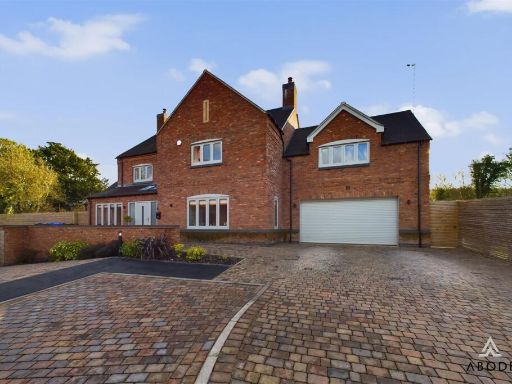 6 bedroom detached house for sale in Chestnut Close, Stubby Lane, Draycott-In-The-Clay, DE6 — £850,000 • 6 bed • 4 bath • 1576 ft²
6 bedroom detached house for sale in Chestnut Close, Stubby Lane, Draycott-In-The-Clay, DE6 — £850,000 • 6 bed • 4 bath • 1576 ft²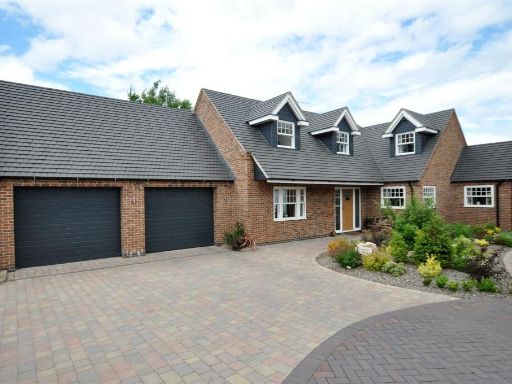 4 bedroom detached house for sale in Rockingham House, Beamhill Road, Burton-on-Trent, DE13 — £650,000 • 4 bed • 3 bath • 1287 ft²
4 bedroom detached house for sale in Rockingham House, Beamhill Road, Burton-on-Trent, DE13 — £650,000 • 4 bed • 3 bath • 1287 ft²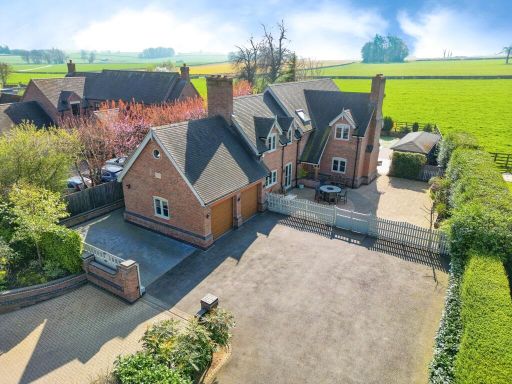 4 bedroom detached house for sale in Repton Road, Newton Solney, DE15 — £1,095,000 • 4 bed • 3 bath • 3256 ft²
4 bedroom detached house for sale in Repton Road, Newton Solney, DE15 — £1,095,000 • 4 bed • 3 bath • 3256 ft²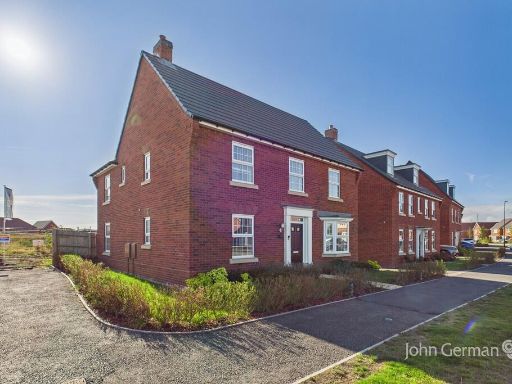 4 bedroom detached house for sale in Marley Way, Drakelow, DE15 — £399,950 • 4 bed • 2 bath • 1351 ft²
4 bedroom detached house for sale in Marley Way, Drakelow, DE15 — £399,950 • 4 bed • 2 bath • 1351 ft²