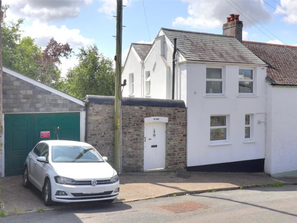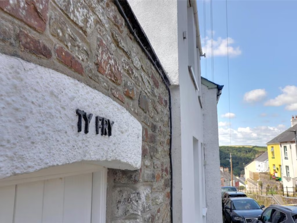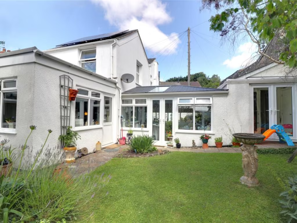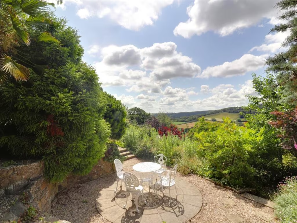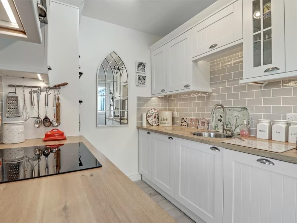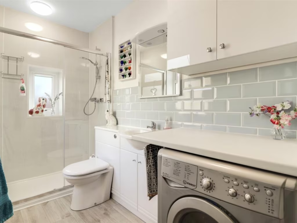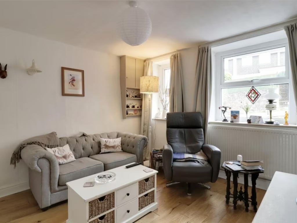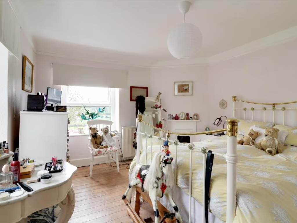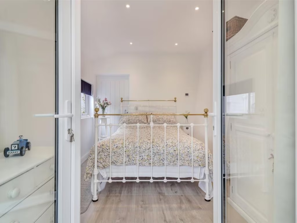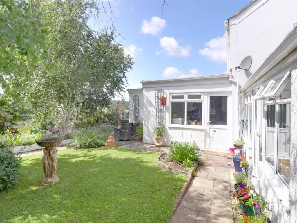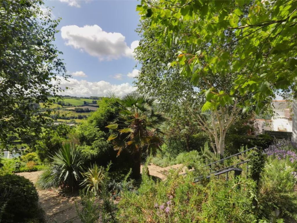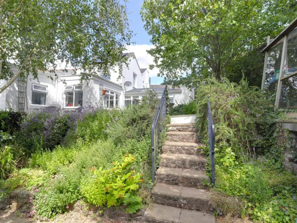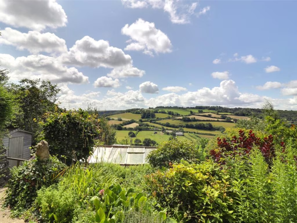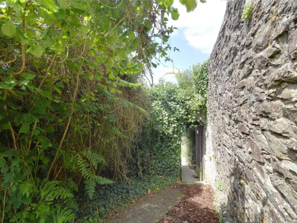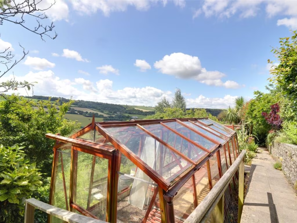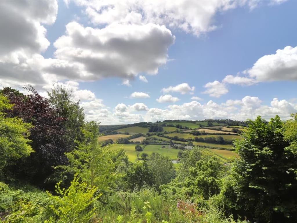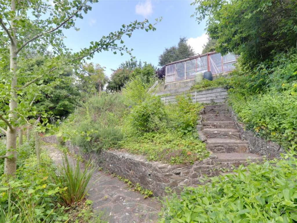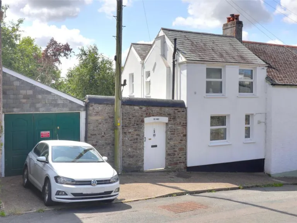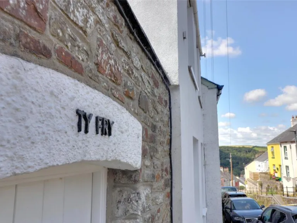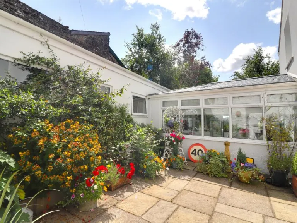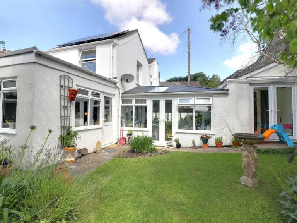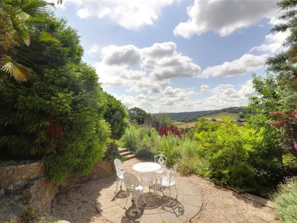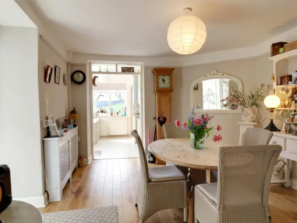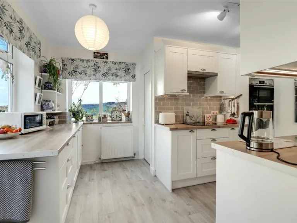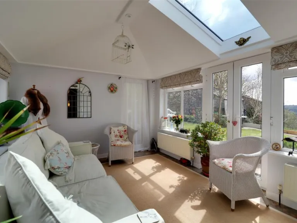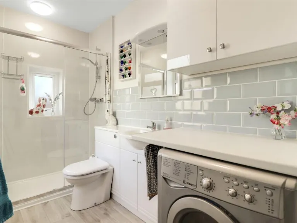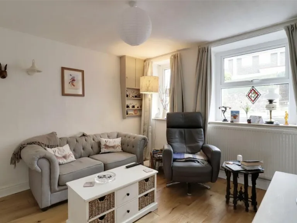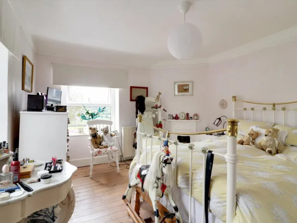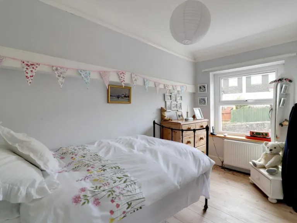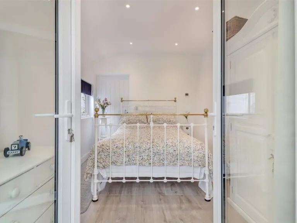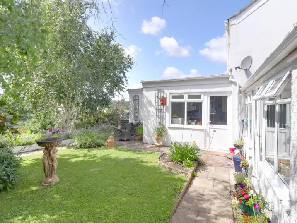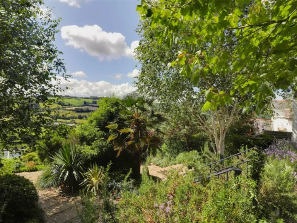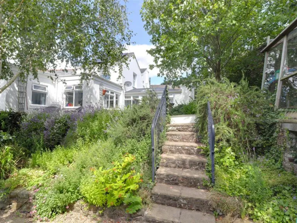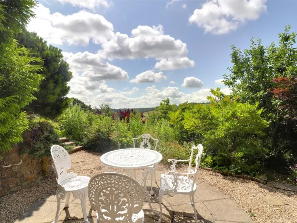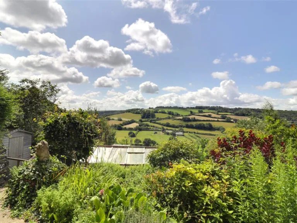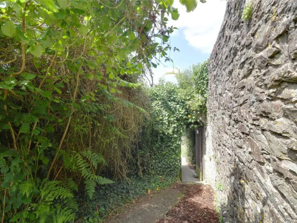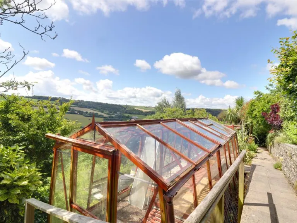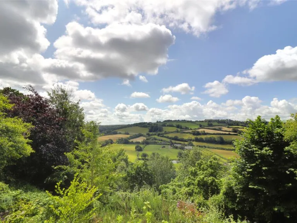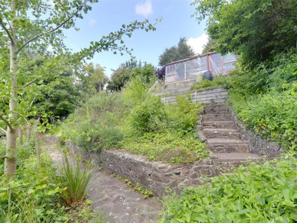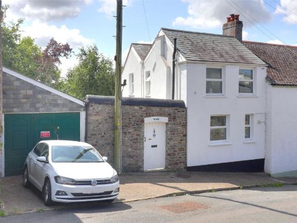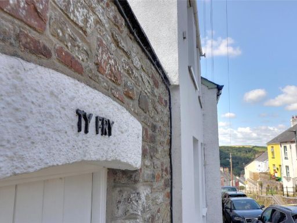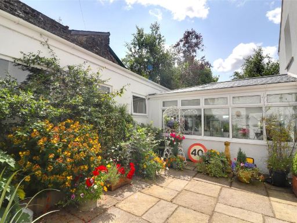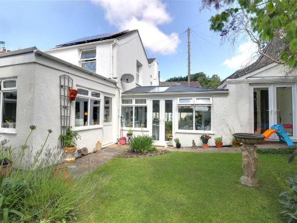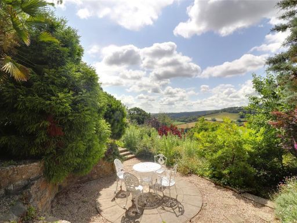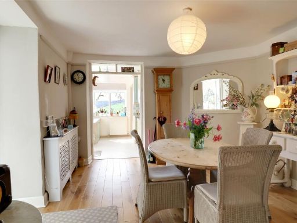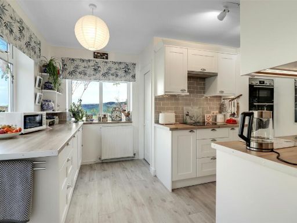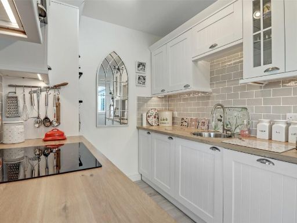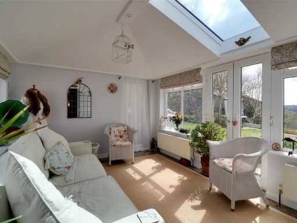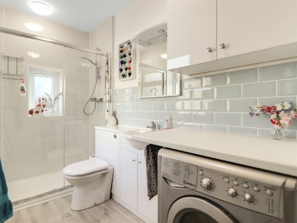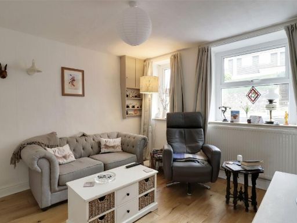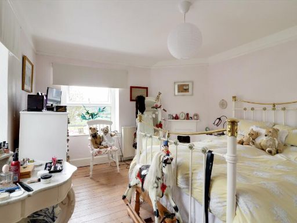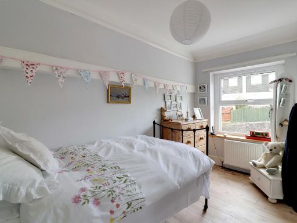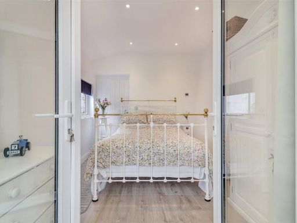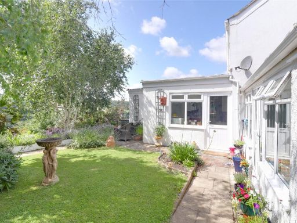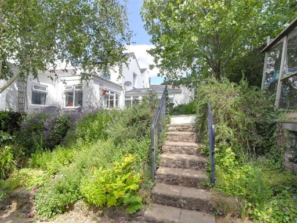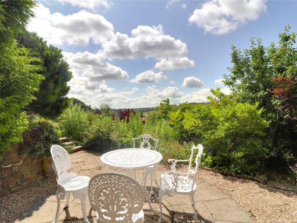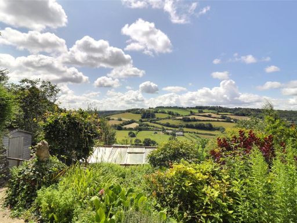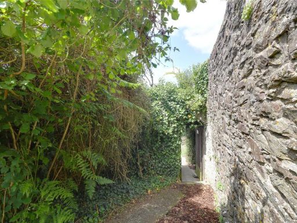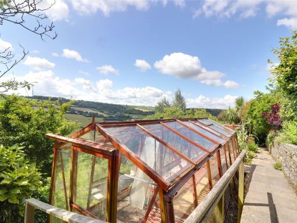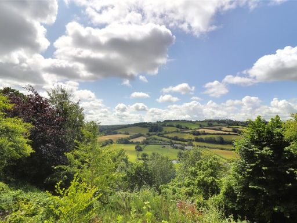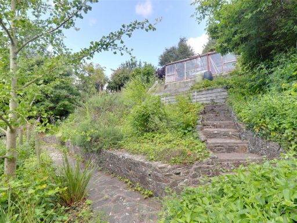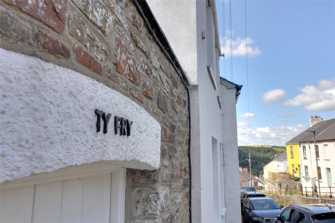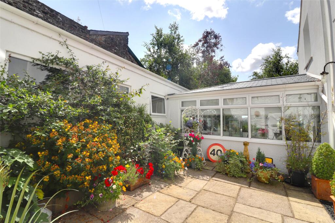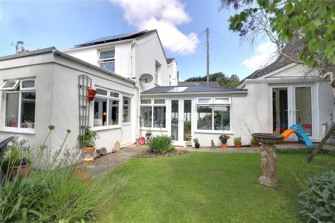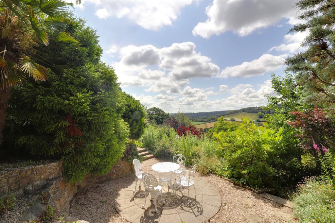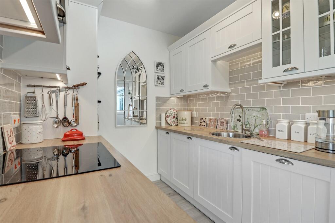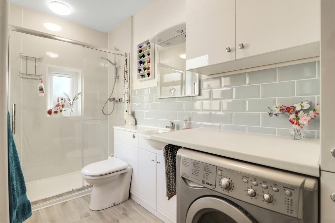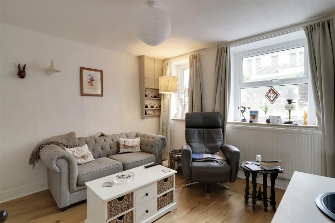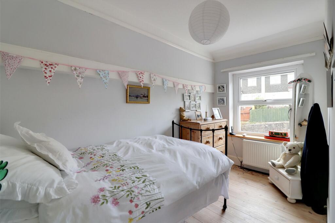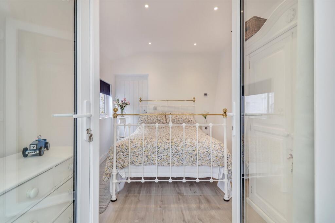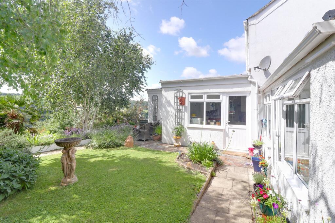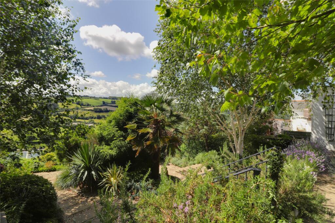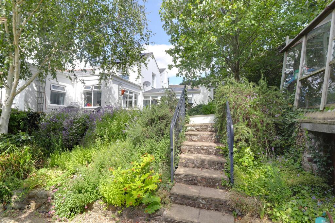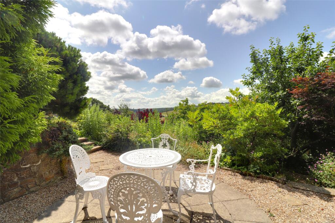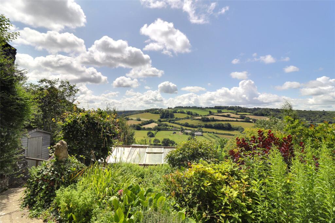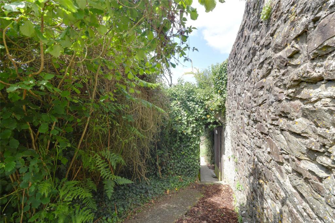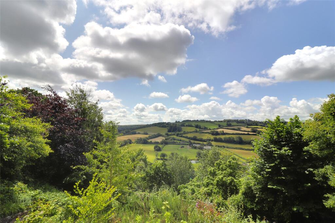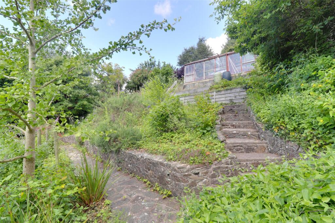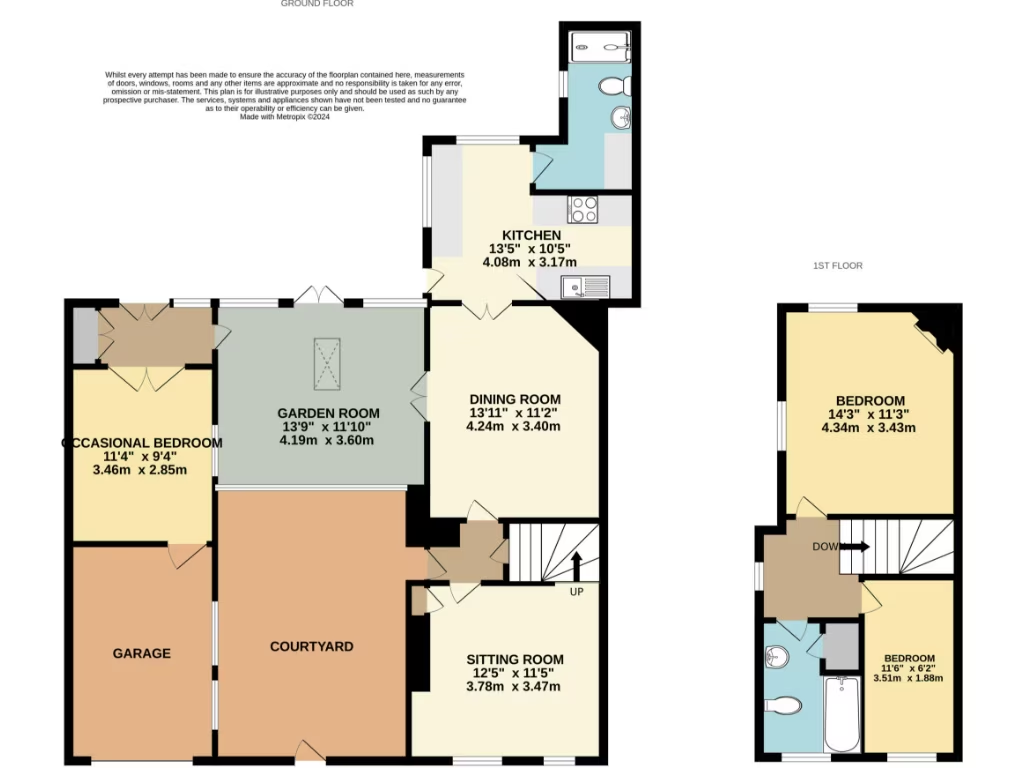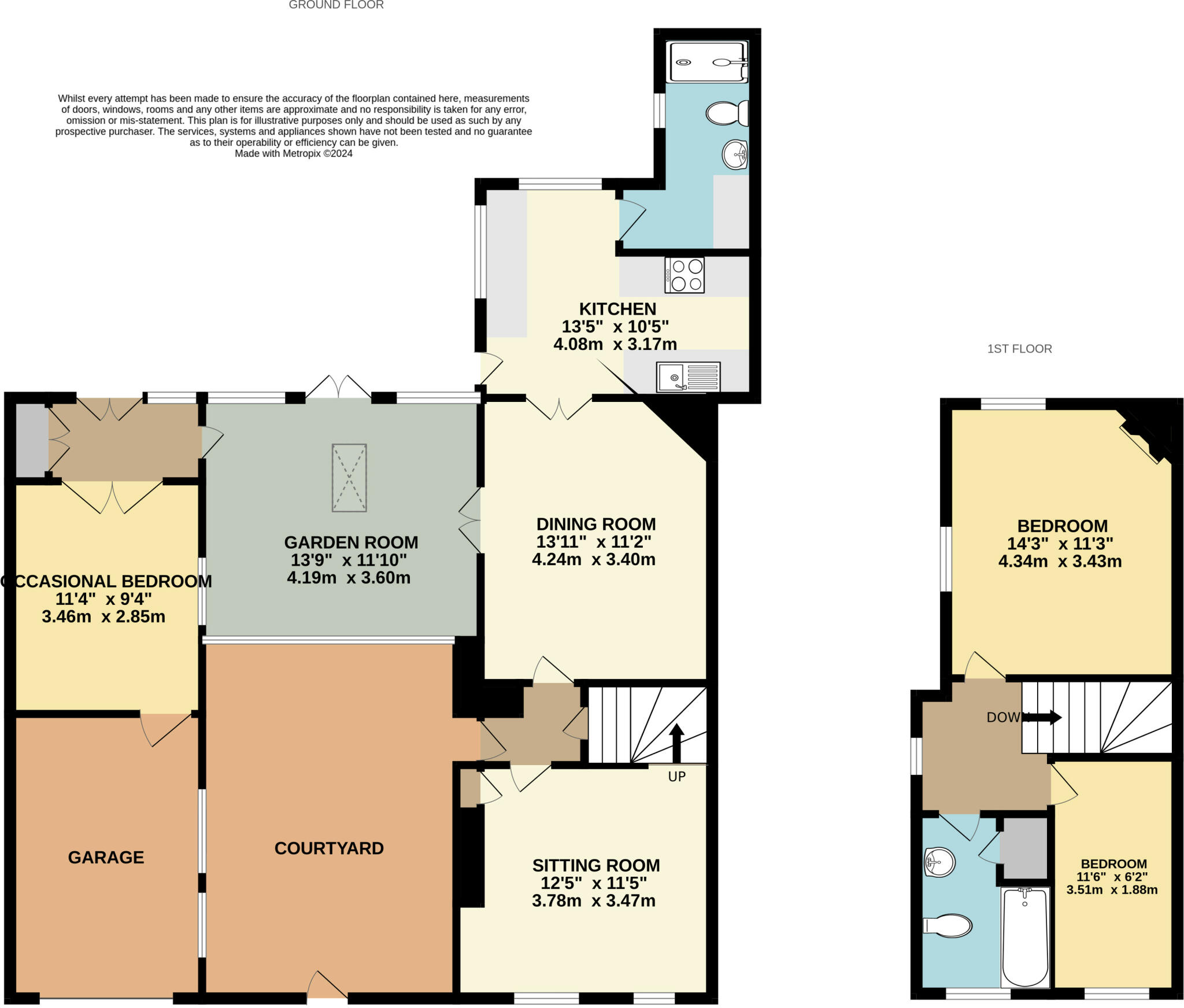Summary - Ty Fry Ty Fry Mill Street, Great Torrington, Devon, EX38 EX38 8AL
2 bed 2 bath End of Terrace
Sunny terraced garden and panoramic countryside views — ideal for downsizers.
- Elevated Victorian end-of-terrace with panoramic Torridge Valley views
- Southerly terraced garden, direct access to Torrington Commons
- Solar panels installed; lower running costs potential
- Garage and parking; garage previously subdivided (indemnity policy)
- Two bedrooms, two bathrooms; approx. 936 sq ft of accommodation
- Scope to extend (subject to planning and permissions)
- Tenure not confirmed; buyer must verify with solicitor
- Homewise Lifetime Lease option for over-60s (price varies by age)
Set on an elevated spot at the top of Mill Street, Ty Fry is an end-of-terrace Victorian cottage with sweeping views across the Torridge Valley. The deceptively spacious interior includes a cosy sitting room, a generous dining room leading to a bright garden room, two upstairs bedrooms and two bathrooms — comfortable, flexible accommodation across approximately 936 sq ft.
The southerly rear garden is a standout feature: terraced lawns, multiple seating areas, two greenhouses and direct access to Torrington Commons make it ideal for outdoor living and easy countryside walks. Practical benefits include a garage and parking, solar panels for lower running costs and scope to extend (subject to planning permission) for anyone wanting extra space or value-add potential.
This property is being marketed with an option to buy via the Homewise Home for Life Lifetime Lease for buyers aged 60 and over. The illustrative Lifetime Lease guide price is £251,250 (based on a typical 33% saving); the full market price is £375,000. Exact Lifetime Lease terms and the percentage purchased will vary by age and personal circumstances — use the Homewise calculator or request a personalised quote for details.
Important factual notes: the property’s tenure is not confirmed and the garden’s far end is currently subject to a statutory declaration dating from 2002. The garage was subdivided to create an additional room; an indemnity policy will be offered. Prospective buyers should verify tenure, planning history for any conversions/extensions and all measurements and services before purchase.
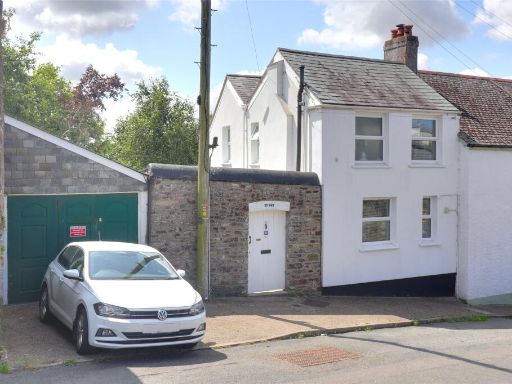 2 bedroom end of terrace house for sale in Mill Street, Great Torrington, Devon, EX38 — £385,000 • 2 bed • 2 bath • 933 ft²
2 bedroom end of terrace house for sale in Mill Street, Great Torrington, Devon, EX38 — £385,000 • 2 bed • 2 bath • 933 ft²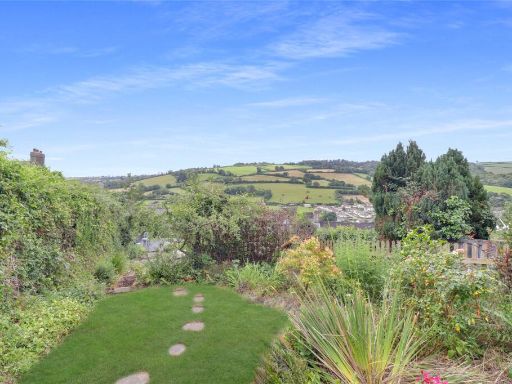 3 bedroom terraced house for sale in Mill Street, Torrington, Devon, EX38 — £130,750 • 3 bed • 1 bath • 681 ft²
3 bedroom terraced house for sale in Mill Street, Torrington, Devon, EX38 — £130,750 • 3 bed • 1 bath • 681 ft²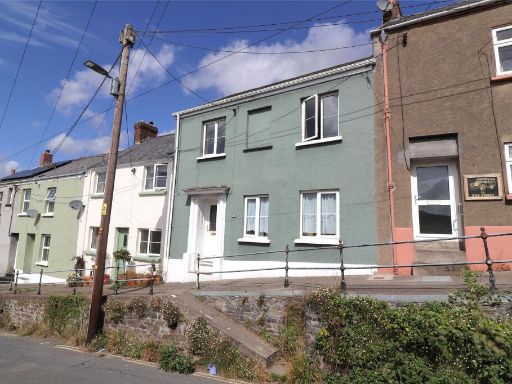 2 bedroom terraced house for sale in Mill Street, Great Torrington, Devon, EX38 — £154,000 • 2 bed • 1 bath • 907 ft²
2 bedroom terraced house for sale in Mill Street, Great Torrington, Devon, EX38 — £154,000 • 2 bed • 1 bath • 907 ft²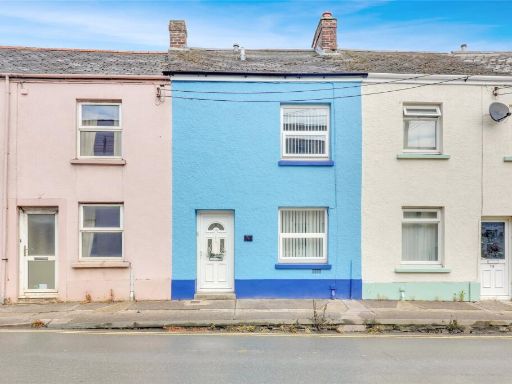 3 bedroom terraced house for sale in Calf Street, Great Torrington, Devon, EX38 — £134,000 • 3 bed • 2 bath • 1013 ft²
3 bedroom terraced house for sale in Calf Street, Great Torrington, Devon, EX38 — £134,000 • 3 bed • 2 bath • 1013 ft²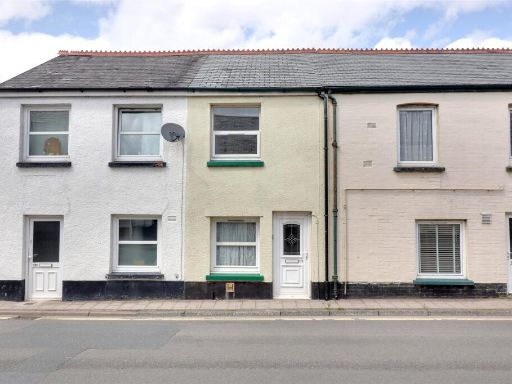 2 bedroom terraced house for sale in New Street, Torrington, Devon, EX38 — £110,500 • 2 bed • 1 bath • 636 ft²
2 bedroom terraced house for sale in New Street, Torrington, Devon, EX38 — £110,500 • 2 bed • 1 bath • 636 ft²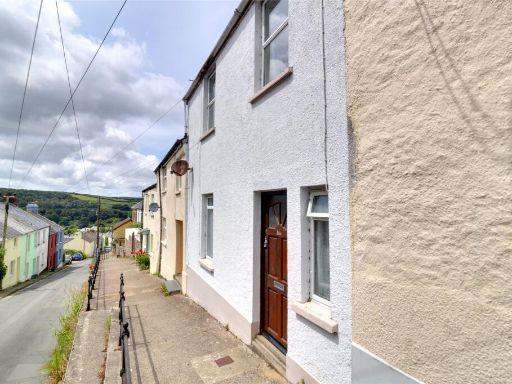 3 bedroom terraced house for sale in Mill Street, Great Torrington, Devon, EX38 — £120,500 • 3 bed • 1 bath • 778 ft²
3 bedroom terraced house for sale in Mill Street, Great Torrington, Devon, EX38 — £120,500 • 3 bed • 1 bath • 778 ft²