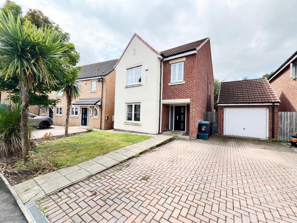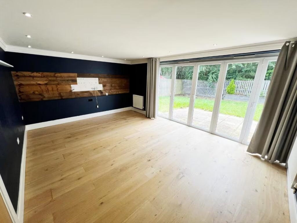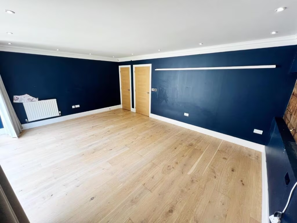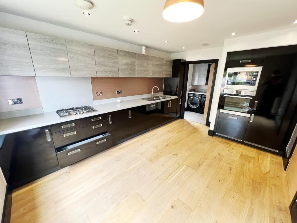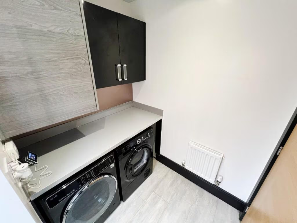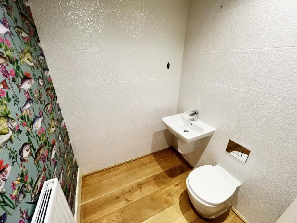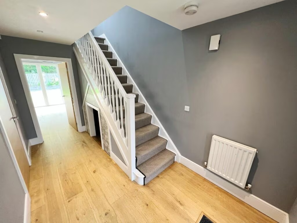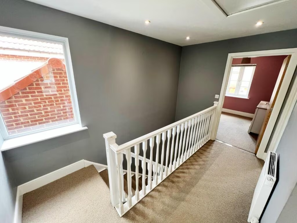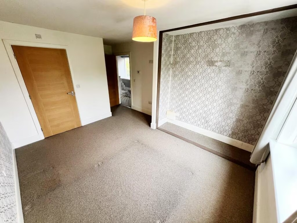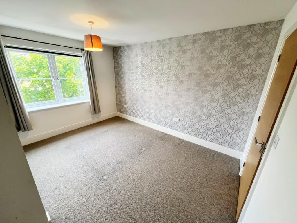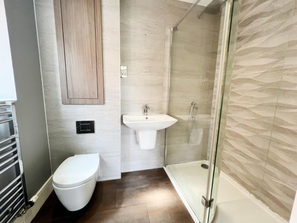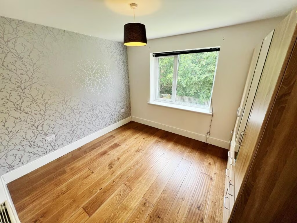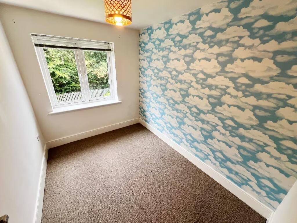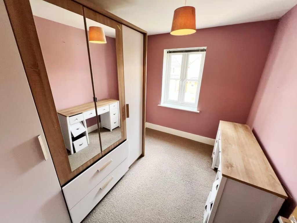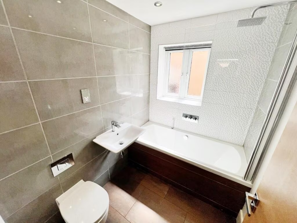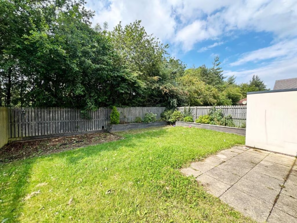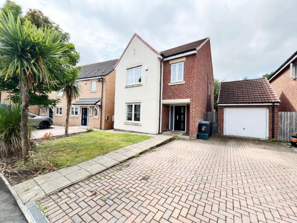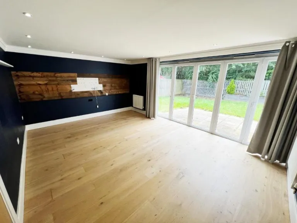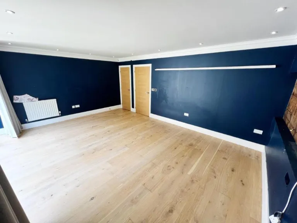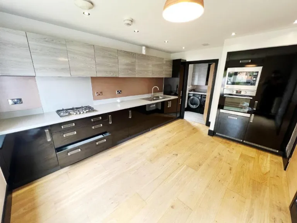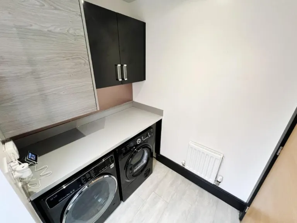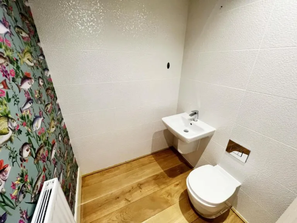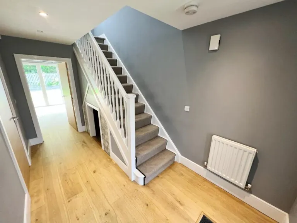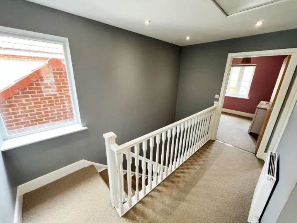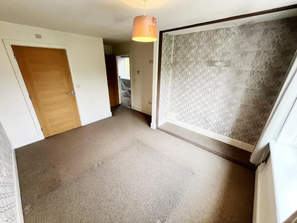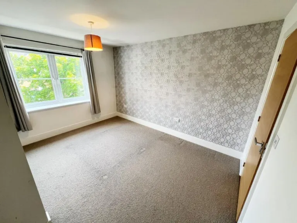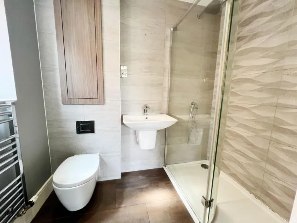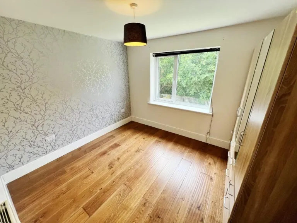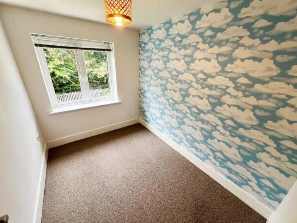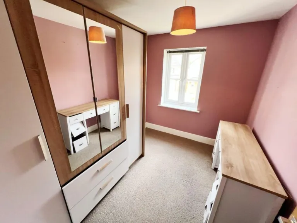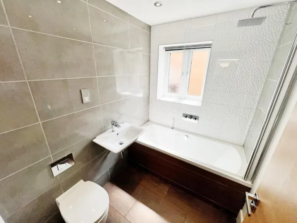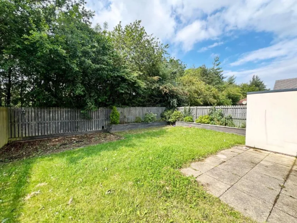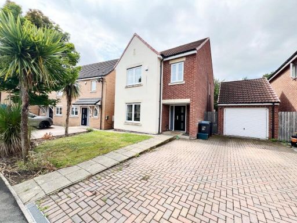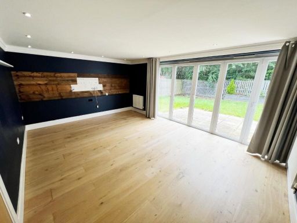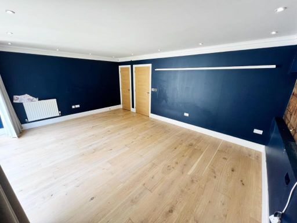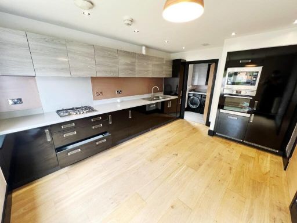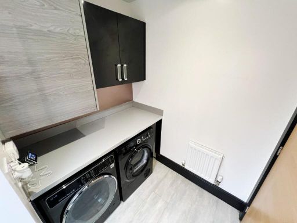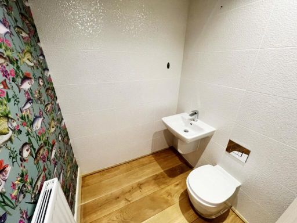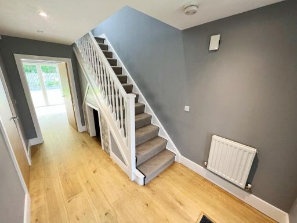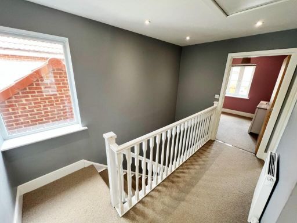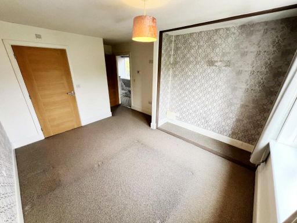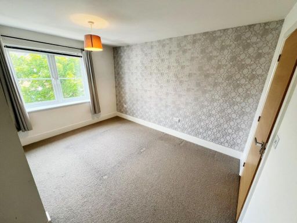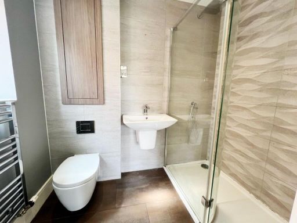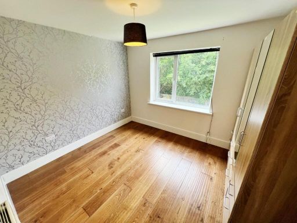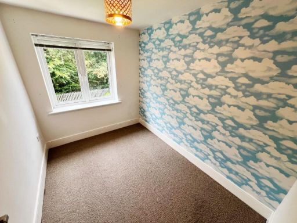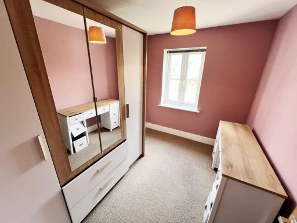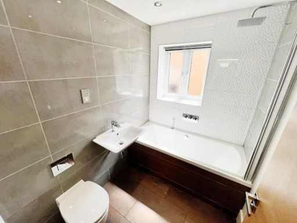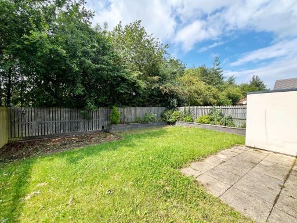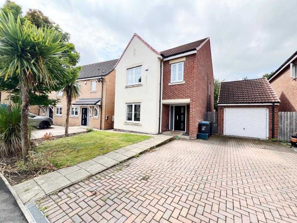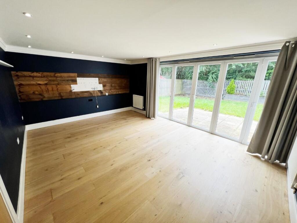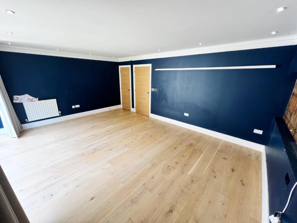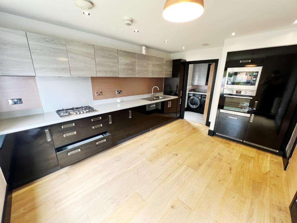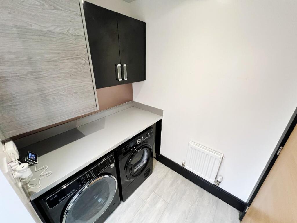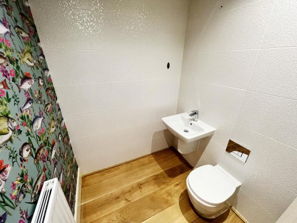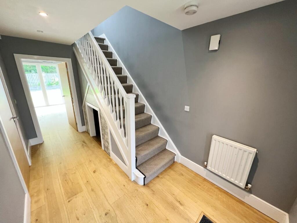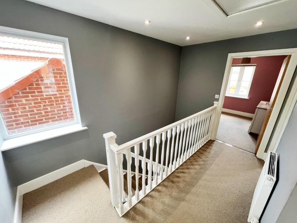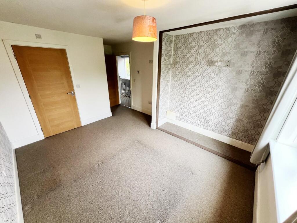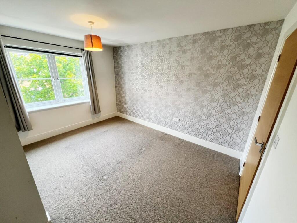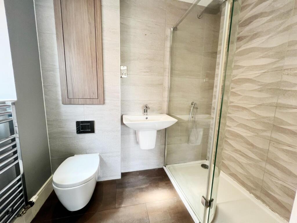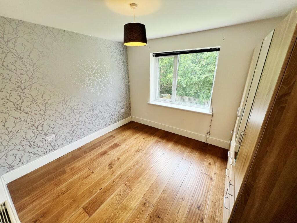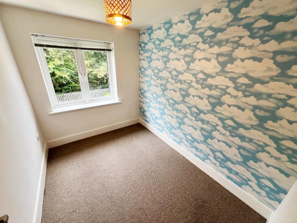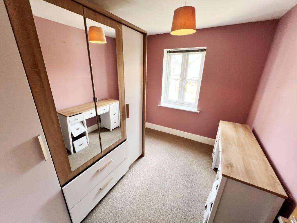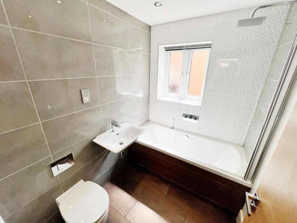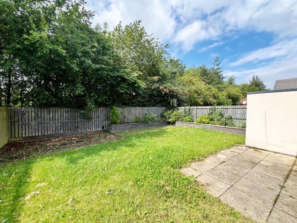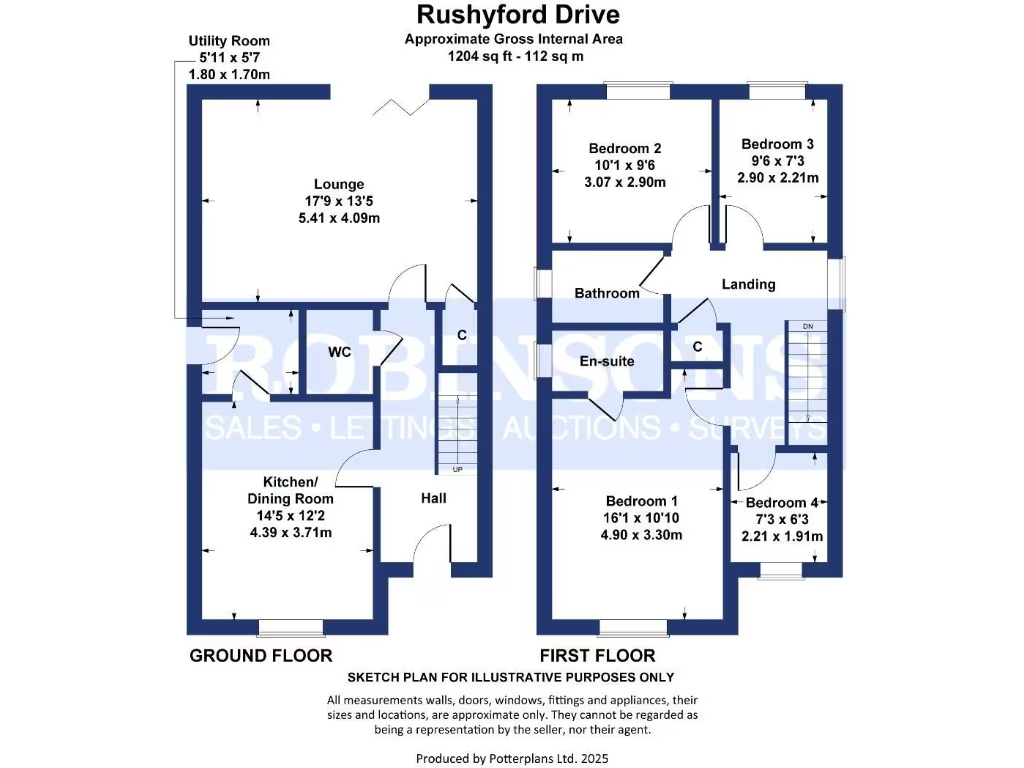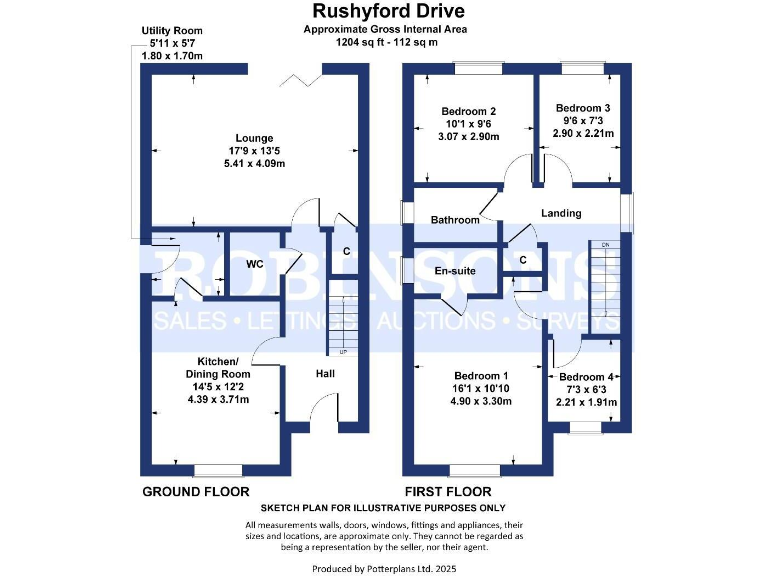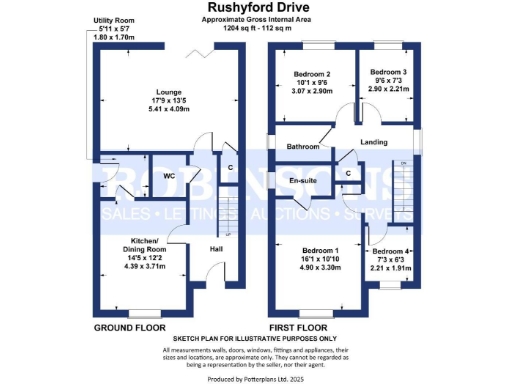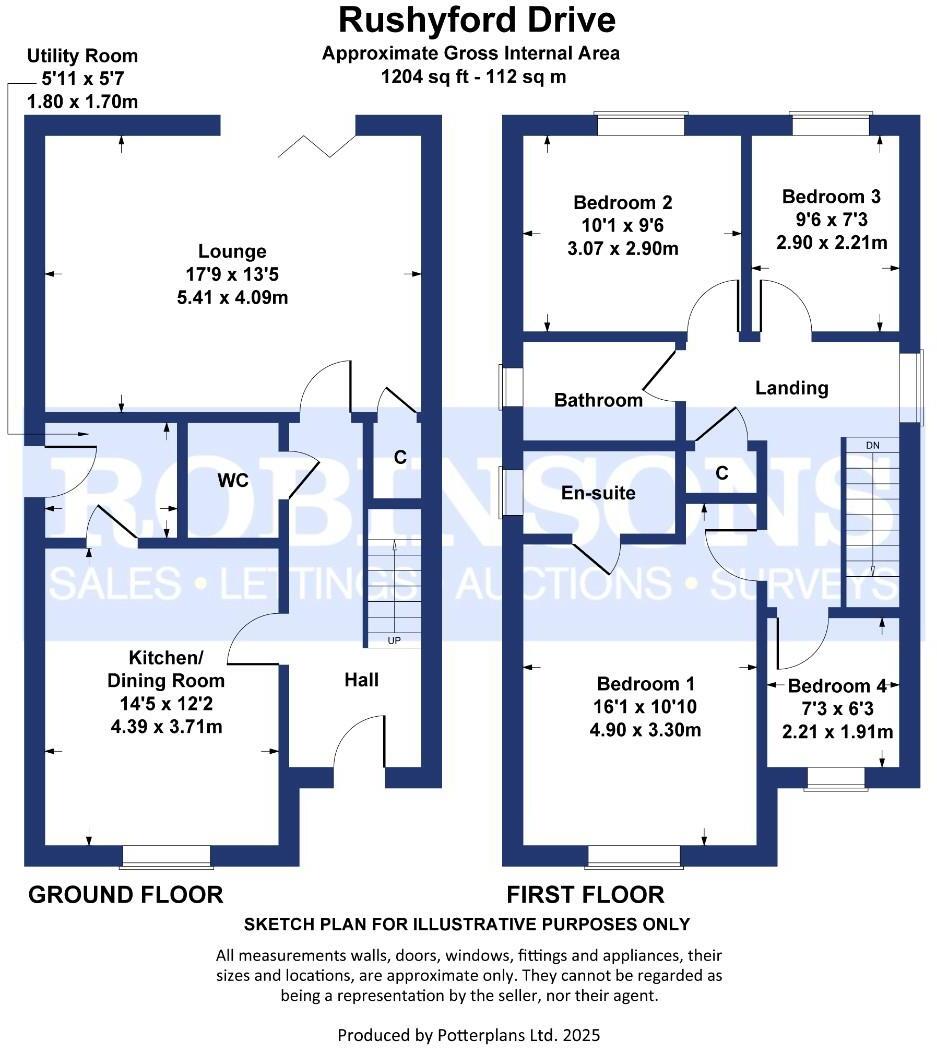Summary - 57, Rushyford Drive, Chilton DL17 0EQ
4 bed 3 bath Detached
Bright four-bed home with garage and bi-fold doors, ideal for family life.
4 bedrooms, one en-suite, three bathrooms for family flexibility
Chain free sale; vendor offers £1,000 toward legal fees
Bright lounge with bi-fold doors opening to enclosed rear garden
Double block-paved driveway plus single garage for off-street parking
Total floor area approx. 1,204 sq ft (112 sq m)
EPC rating C; mains gas central heating, modern double glazing
Small plot — limited scope for major garden expansion or large extensions
Bedroom four and some rooms are modest in size
This modern detached house on Rushyford Drive offers a practical family layout across two storeys, with four bedrooms (one en-suite) and three bathrooms to ease busy mornings. The bright lounge with full-width bi-fold doors connects directly to an enclosed rear garden, creating a flexible indoor–outdoor space for family life and entertaining. The fitted kitchen includes integrated appliances and a separate utility, helping keep everyday tasks organised.
Externally the property benefits from a double block-paved driveway, single garage and a low-maintenance front garden. The rear garden and patio are a useful outdoor area for children and pets, although the overall plot is small compared with larger detached plots. Recent double glazing and a gas central heating system on a boiler-and-radiators setup contribute to comfortable, economical living; the home has an EPC rating of C.
Practical details: the home is chain free and the seller offers £1,000 towards legal fees to help with moving costs. Broadband speeds are listed as ultra-fast and local schools (including a highly rated primary) are within easy reach, supporting family life. Council Tax is Band D (approximately £2,556.77 p.a.).
Points to note: some rooms are modest in size (bedroom four especially), and the plot is described as small which limits garden expansion. Crime levels are average for the area. Buyers wanting a larger private plot or significant scope for extension should factor that into their plans.
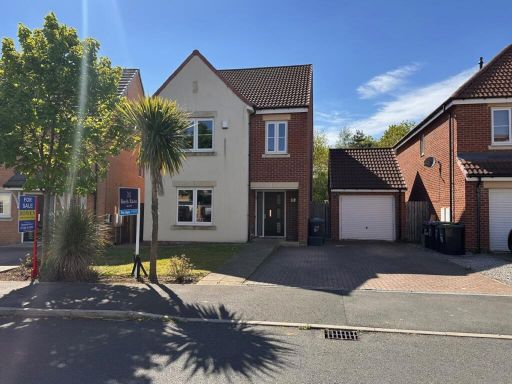 4 bedroom detached house for sale in Rushyford Drive, Chilton, Ferryhill, Durham, DL17 — £220,000 • 4 bed • 3 bath • 905 ft²
4 bedroom detached house for sale in Rushyford Drive, Chilton, Ferryhill, Durham, DL17 — £220,000 • 4 bed • 3 bath • 905 ft²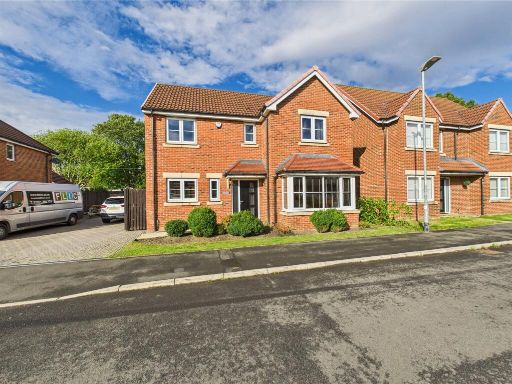 4 bedroom detached house for sale in Rushyford Drive, Chilton, Ferryhill, Durham, DL17 — £250,000 • 4 bed • 2 bath • 901 ft²
4 bedroom detached house for sale in Rushyford Drive, Chilton, Ferryhill, Durham, DL17 — £250,000 • 4 bed • 2 bath • 901 ft²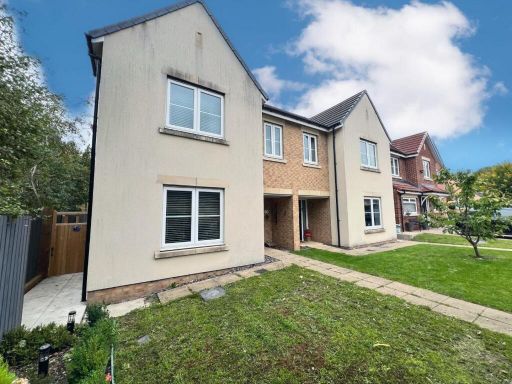 4 bedroom semi-detached house for sale in Rushyford Drive, Chilton, Ferryhill, DL17 — £210,000 • 4 bed • 2 bath • 871 ft²
4 bedroom semi-detached house for sale in Rushyford Drive, Chilton, Ferryhill, DL17 — £210,000 • 4 bed • 2 bath • 871 ft²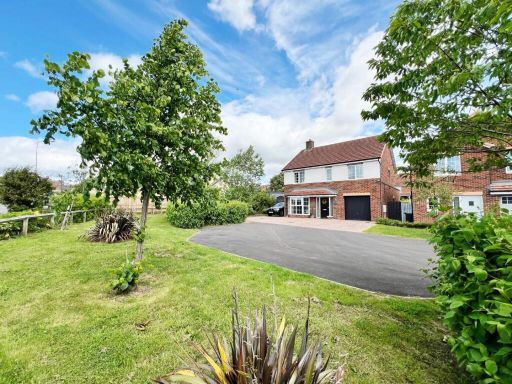 4 bedroom detached house for sale in Bradbury Way, Chilton, Ferryhill, DL17 — £340,000 • 4 bed • 2 bath • 1637 ft²
4 bedroom detached house for sale in Bradbury Way, Chilton, Ferryhill, DL17 — £340,000 • 4 bed • 2 bath • 1637 ft²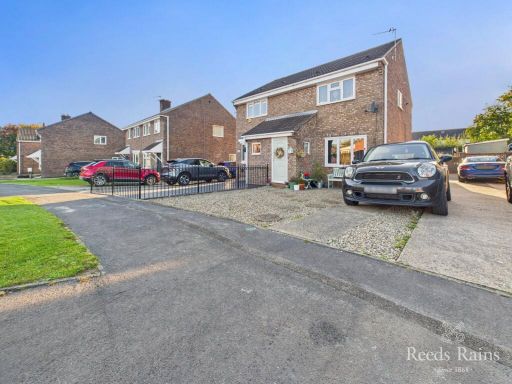 2 bedroom semi-detached house for sale in Granville Drive, Chilton, Ferryhill, Durham, DL17 — £130,000 • 2 bed • 1 bath • 731 ft²
2 bedroom semi-detached house for sale in Granville Drive, Chilton, Ferryhill, Durham, DL17 — £130,000 • 2 bed • 1 bath • 731 ft²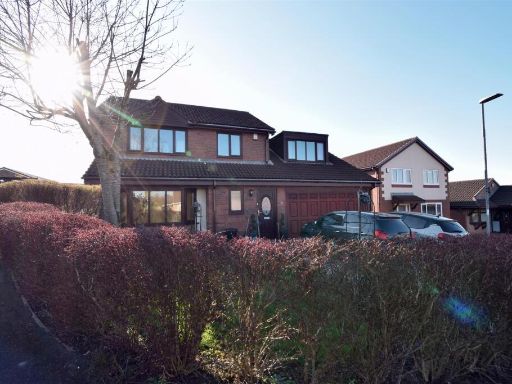 4 bedroom detached house for sale in Aidens Walk, Ferryhill, DL17 — £275,000 • 4 bed • 2 bath • 1720 ft²
4 bedroom detached house for sale in Aidens Walk, Ferryhill, DL17 — £275,000 • 4 bed • 2 bath • 1720 ft²