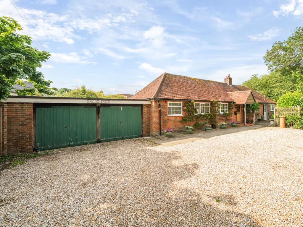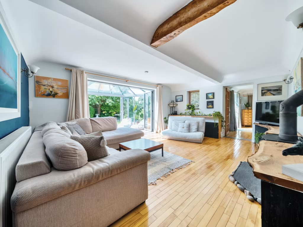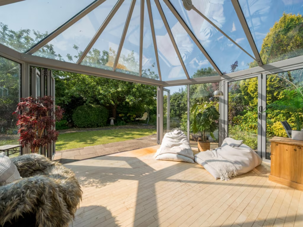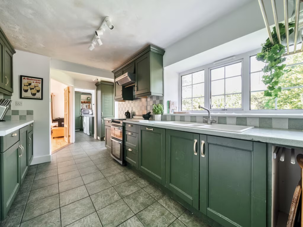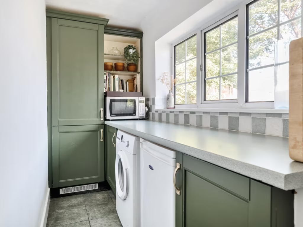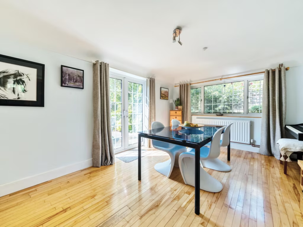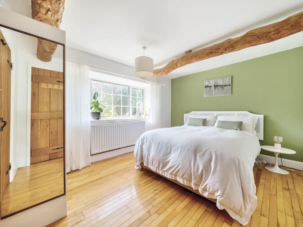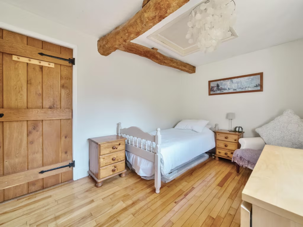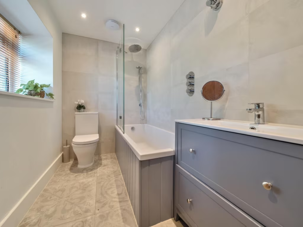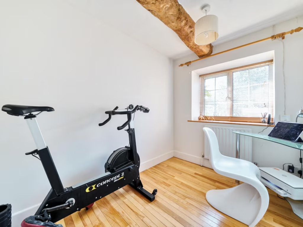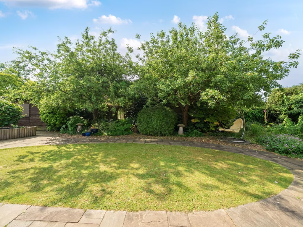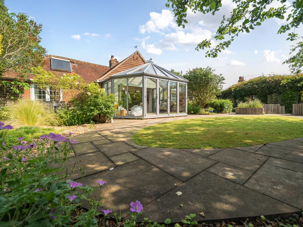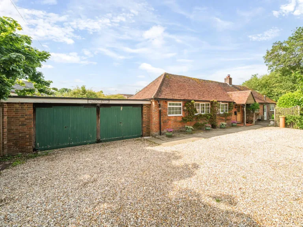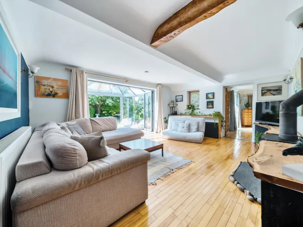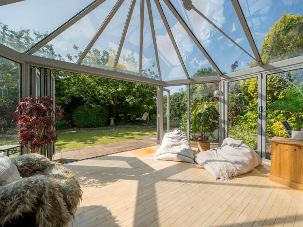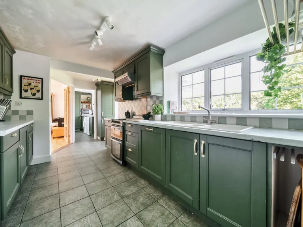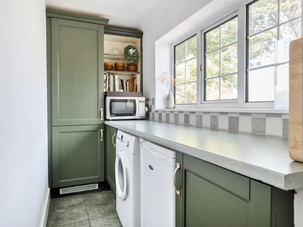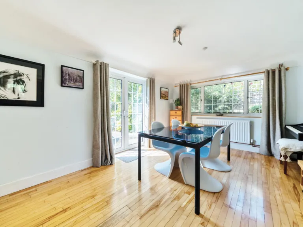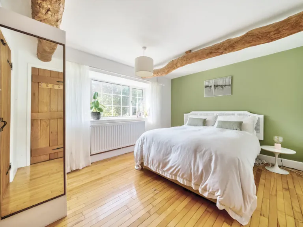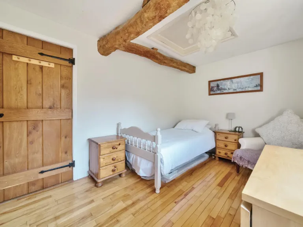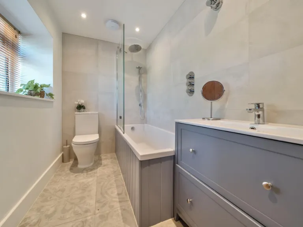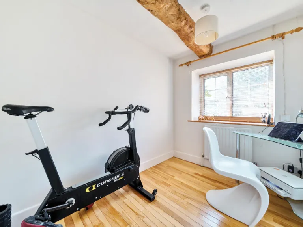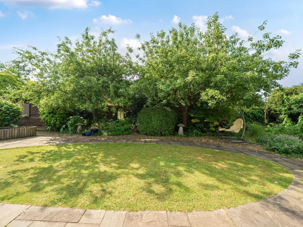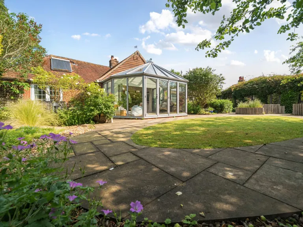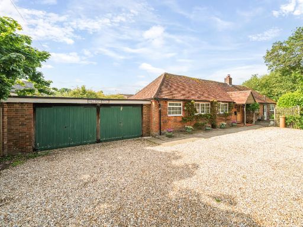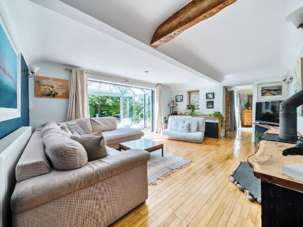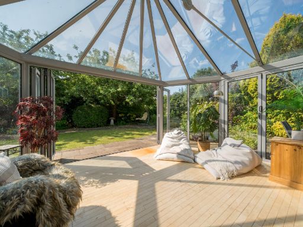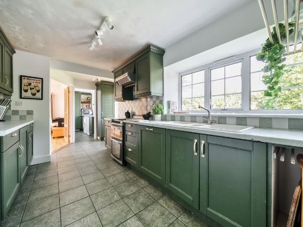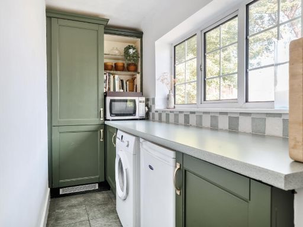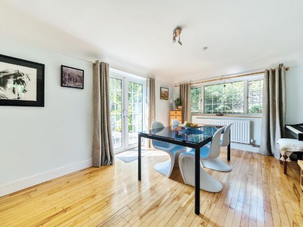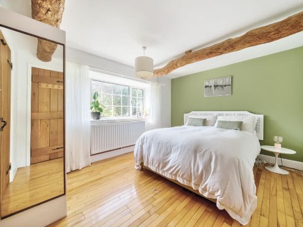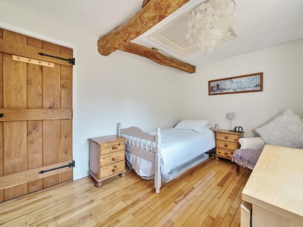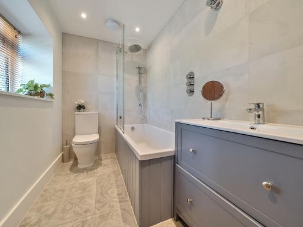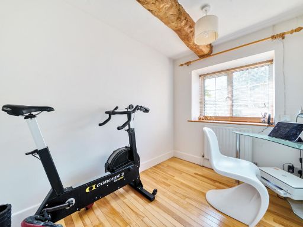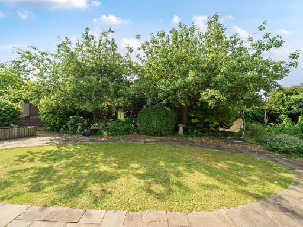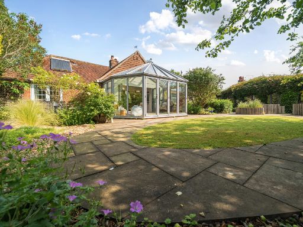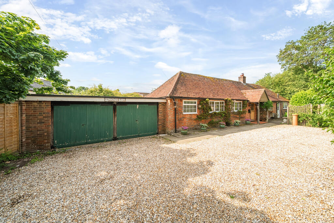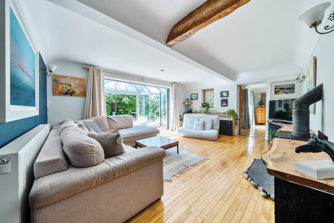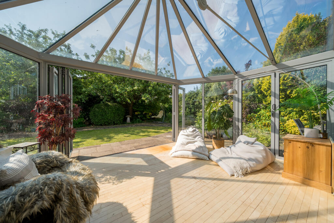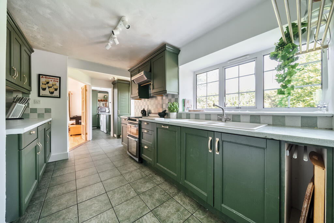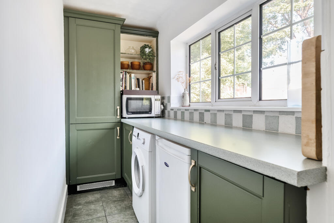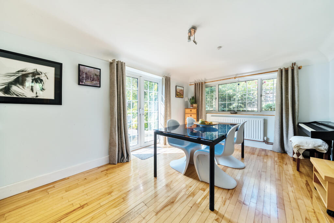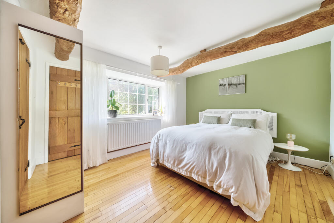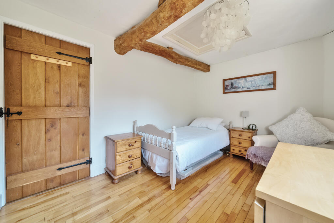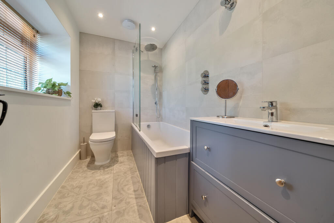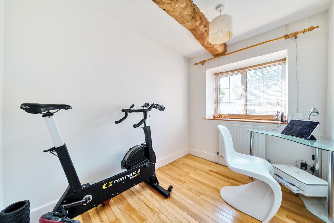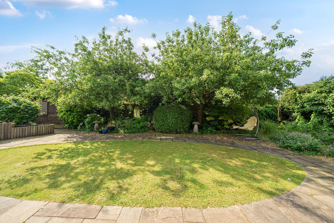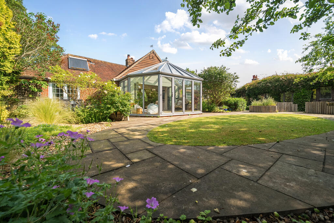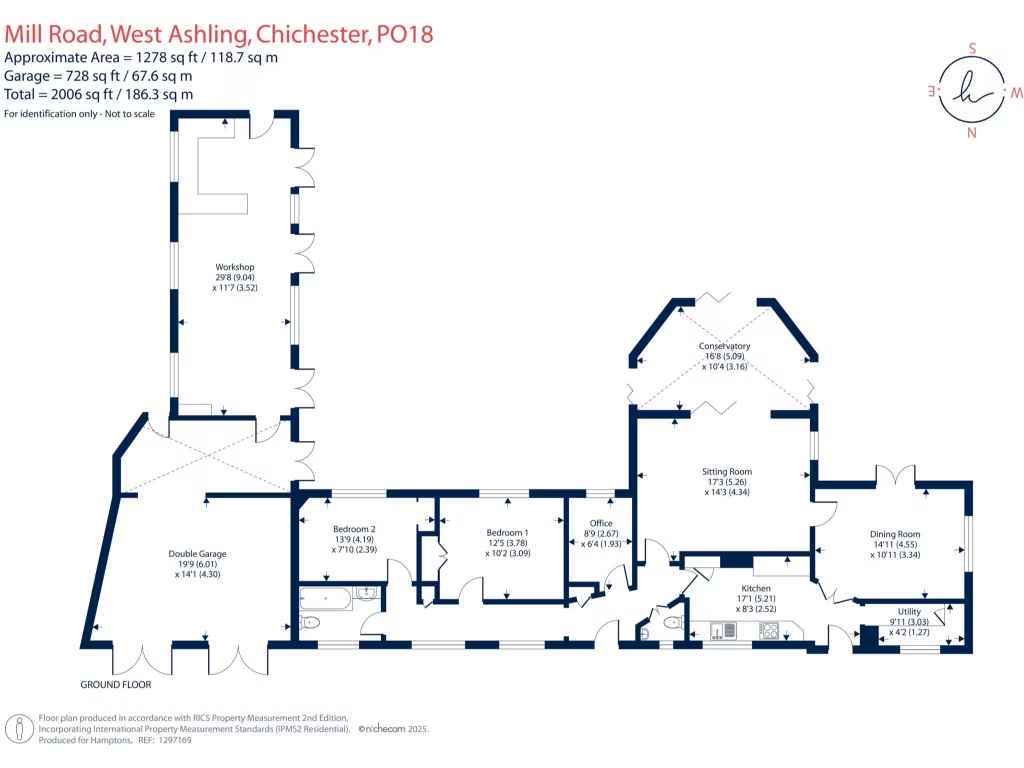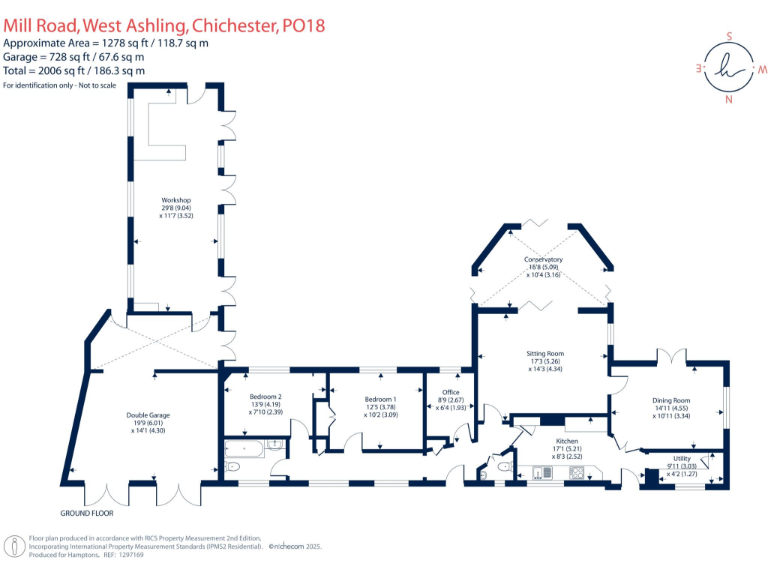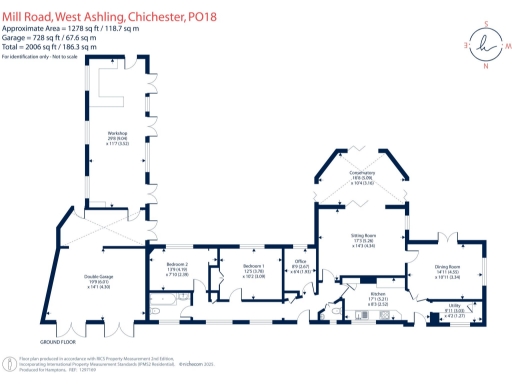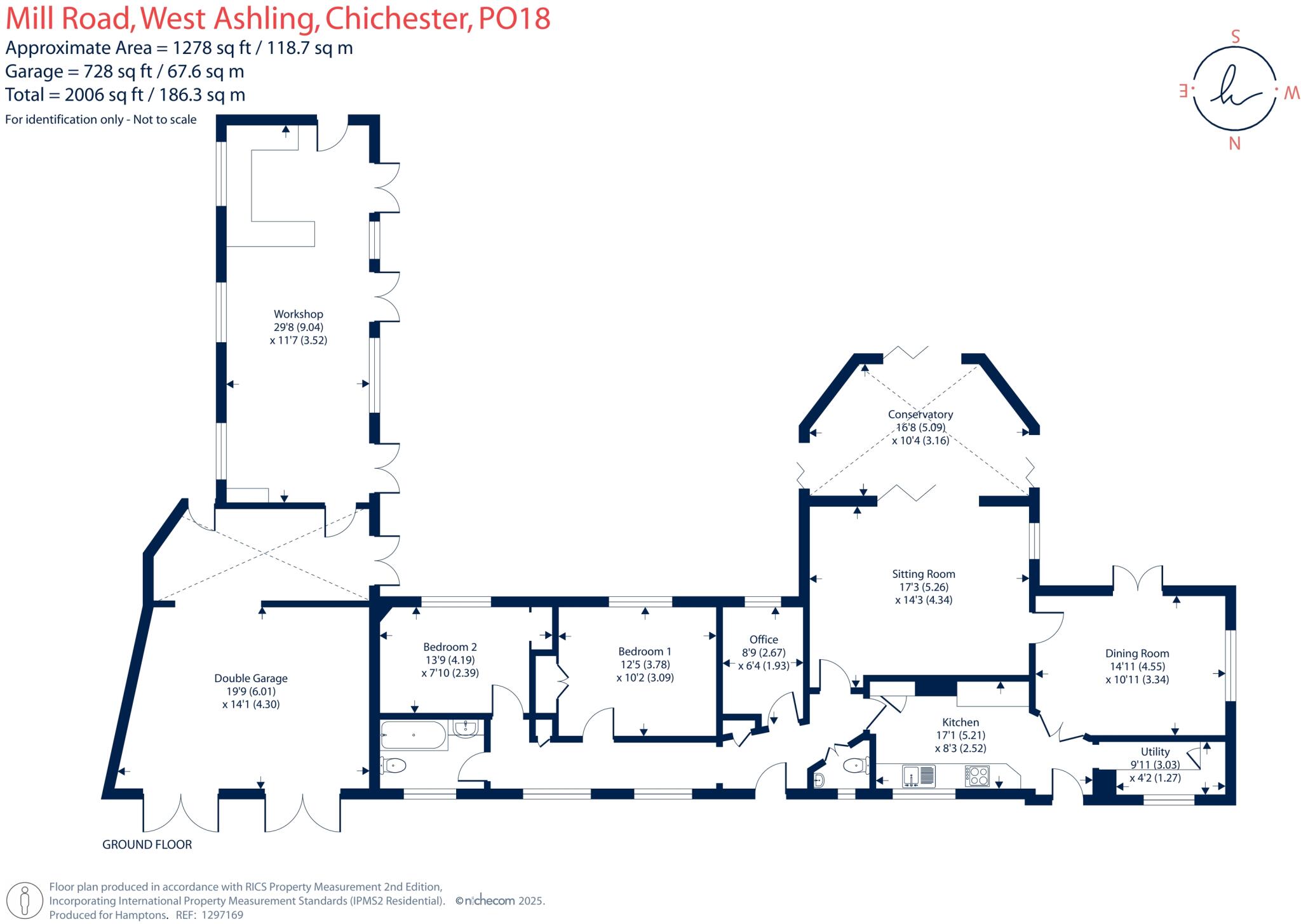Summary - QUINNINGS BARN MILL ROAD WEST ASHLING CHICHESTER PO18 8EA
2 bed 1 bath Barn Conversion
**Property Features:**
- Stunning barn conversion with traditional brick facade
- Large, bright open-plan sitting room with log-burning stove
- Feature glass conservatory with Bi-fold doors to the south-facing garden
- Spacious dining room with French doors to patio
- Charming country-style kitchen with utility room
- Two generous double bedrooms and modern bathroom
- Expansive landscaped rear garden with seating areas
- Ample off-road parking plus double garage and extensive workshop
Nestled in the picturesque hamlet of West Ashling, this exquisite barn conversion (1278 sq ft) offers a unique blend of charm and modern living. The spacious entrance hall leads to an inviting sitting room adorned with hardwood floors, a log-burning stove, and a stunning conservatory bathed in natural light, making it an ideal space for entertaining or family gatherings. Step outside to discover a lush, private garden perfect for outdoor dining and relaxation.
With two sizeable double bedrooms and a well-appointed family bathroom, the home's layout caters to comfort. Additional versatile spaces, including a large workshop and double garage, provide endless possibilities for hobbies or storage. Positioned within the sought-after South Downs National Park, this property is a sanctuary for those seeking tranquility while being conveniently close to local amenities, schools, and culture-rich Chichester.
Potential buyers should be aware of the absence of insulation in the solid brick walls and the mature garden's upkeep, but the significant living space and opportunity to enhance the property further make it a rare find. Don't miss this chance to secure a slice of idyllic countryside living—schedule your viewing today!
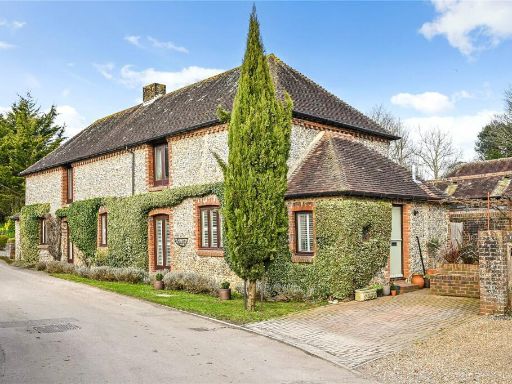 2 bedroom semi-detached house for sale in Pook Lane, East Lavant, Chichester, PO18 — £595,000 • 2 bed • 1 bath • 1184 ft²
2 bedroom semi-detached house for sale in Pook Lane, East Lavant, Chichester, PO18 — £595,000 • 2 bed • 1 bath • 1184 ft²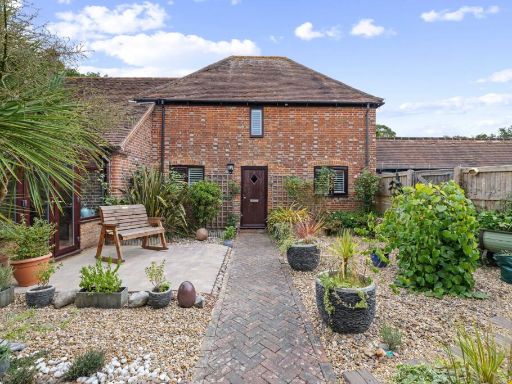 3 bedroom barn conversion for sale in Marsh Lane, Runcton, PO20 — £550,000 • 3 bed • 2 bath • 1195 ft²
3 bedroom barn conversion for sale in Marsh Lane, Runcton, PO20 — £550,000 • 3 bed • 2 bath • 1195 ft²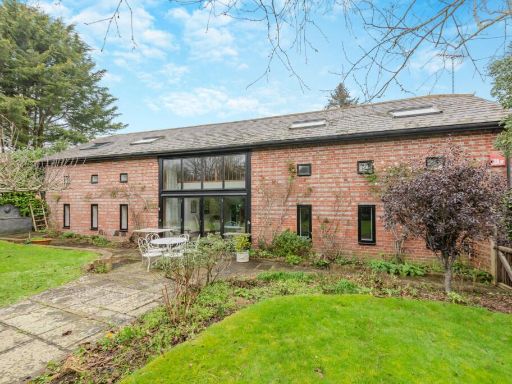 6 bedroom barn conversion for sale in Coach Road, Shopwhyke, Chichester, West Sussex, PO20 — £1,250,000 • 6 bed • 4 bath • 4179 ft²
6 bedroom barn conversion for sale in Coach Road, Shopwhyke, Chichester, West Sussex, PO20 — £1,250,000 • 6 bed • 4 bath • 4179 ft²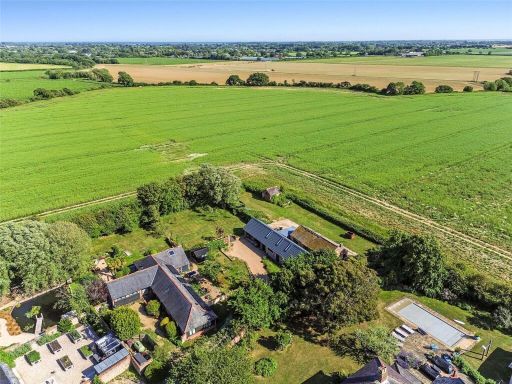 3 bedroom barn conversion for sale in Birdham, Chichester, West Sussex, PO20 — £1,195,000 • 3 bed • 3 bath • 650 ft²
3 bedroom barn conversion for sale in Birdham, Chichester, West Sussex, PO20 — £1,195,000 • 3 bed • 3 bath • 650 ft²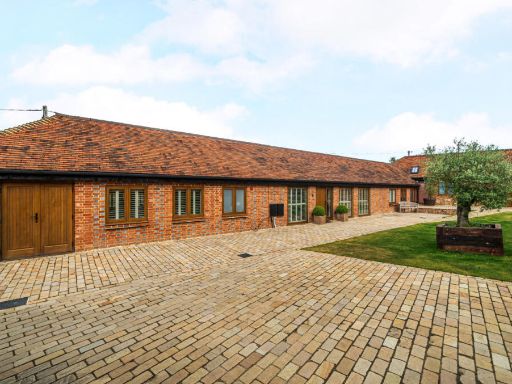 2 bedroom bungalow for sale in London Road, Northchapel, Petworth, West Sussex, GU28 — £550,000 • 2 bed • 2 bath • 909 ft²
2 bedroom bungalow for sale in London Road, Northchapel, Petworth, West Sussex, GU28 — £550,000 • 2 bed • 2 bath • 909 ft²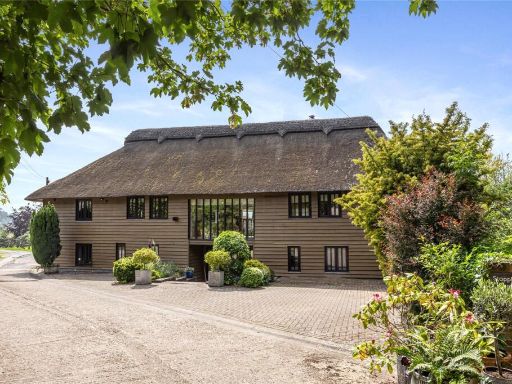 5 bedroom barn conversion for sale in Wepham, Arundel, West Sussex, BN18 — £1,250,000 • 5 bed • 3 bath • 2823 ft²
5 bedroom barn conversion for sale in Wepham, Arundel, West Sussex, BN18 — £1,250,000 • 5 bed • 3 bath • 2823 ft²