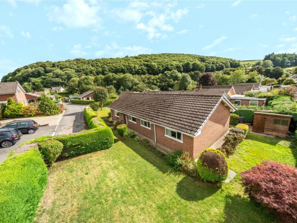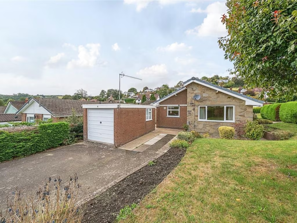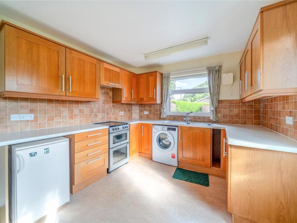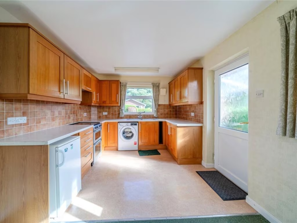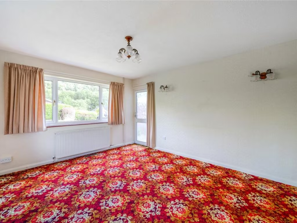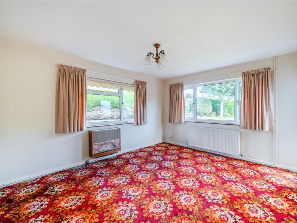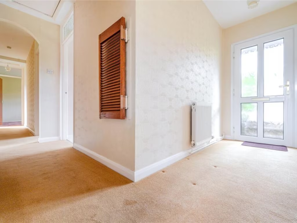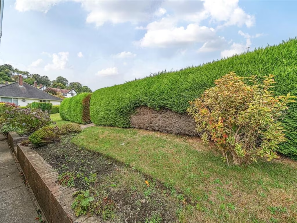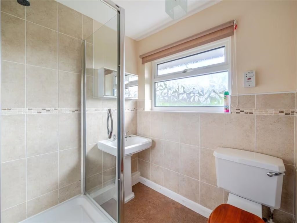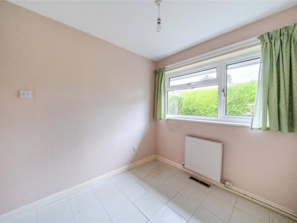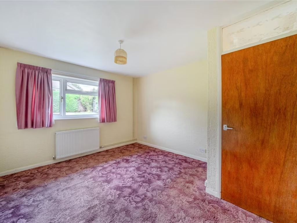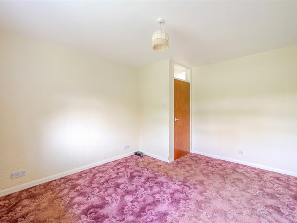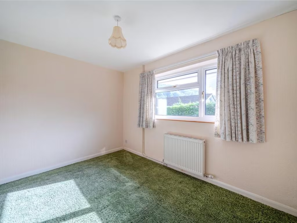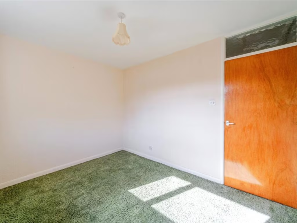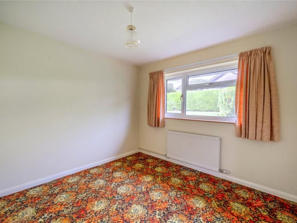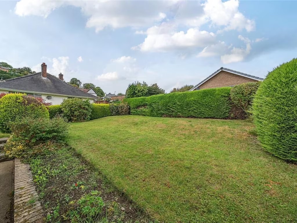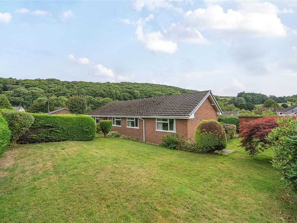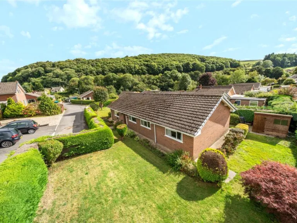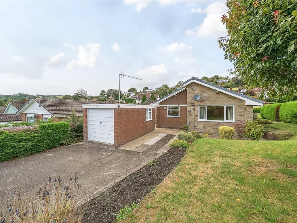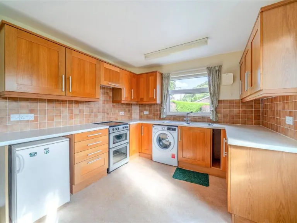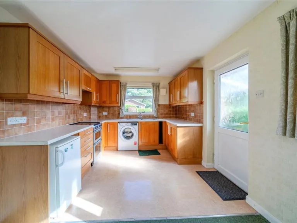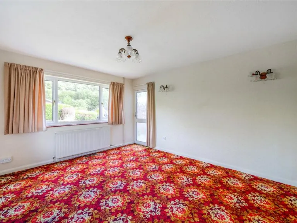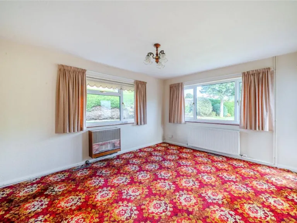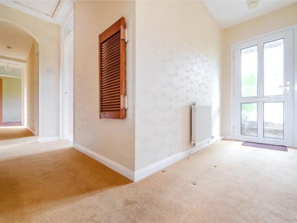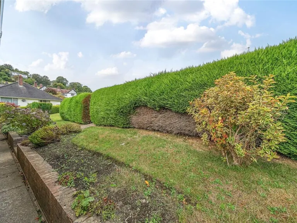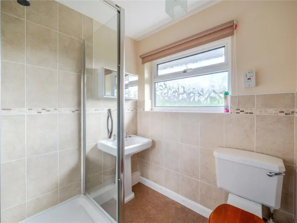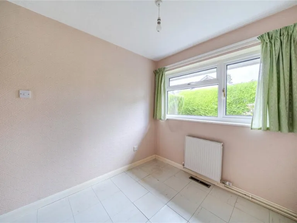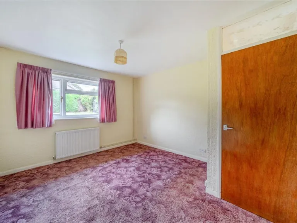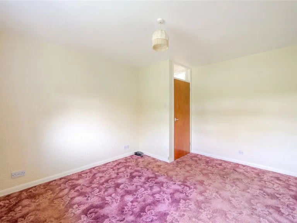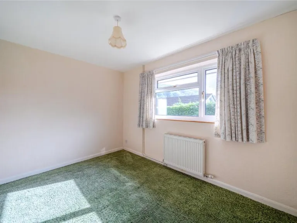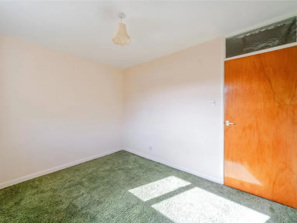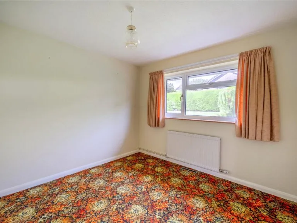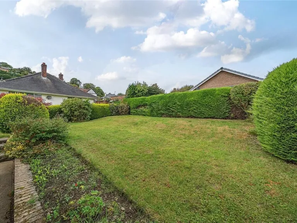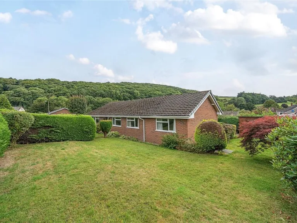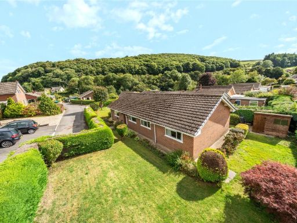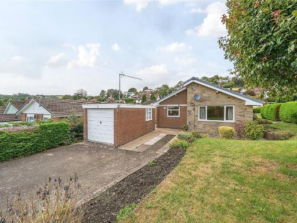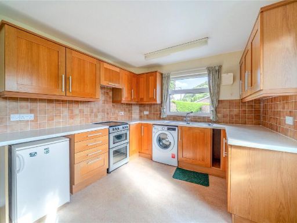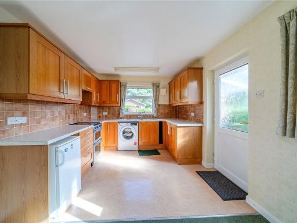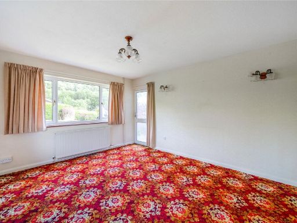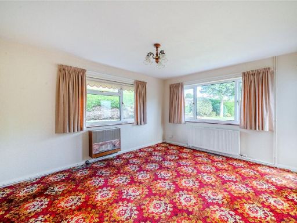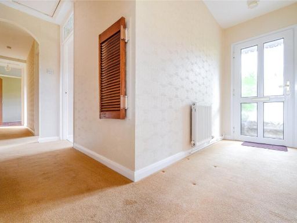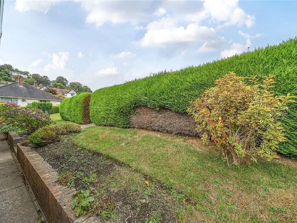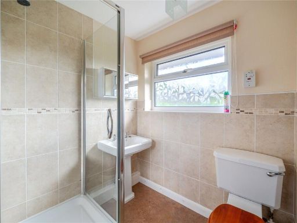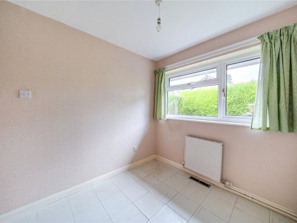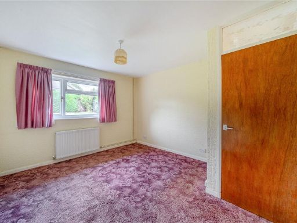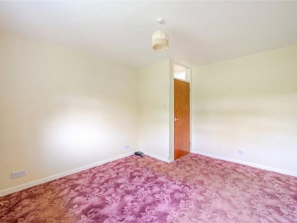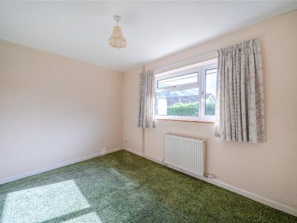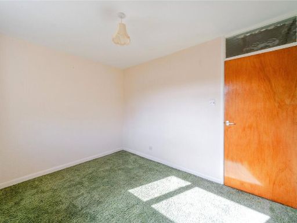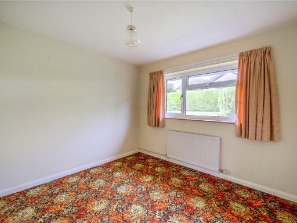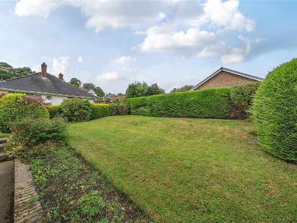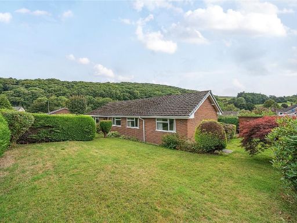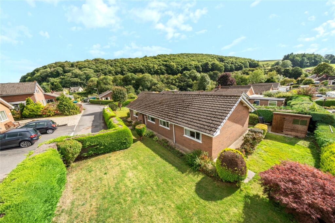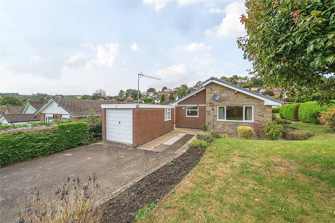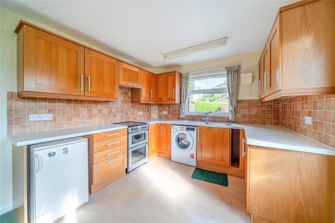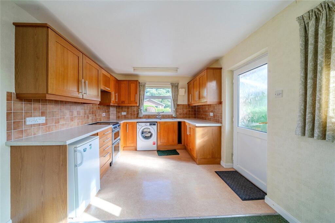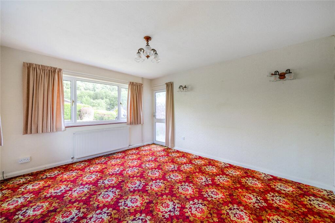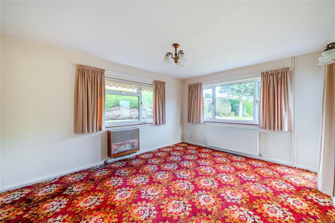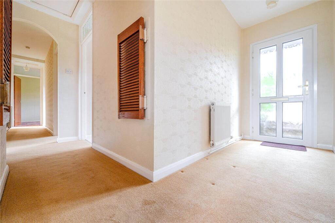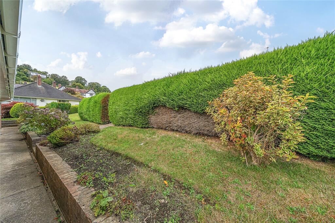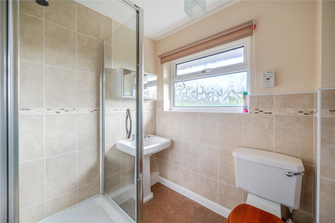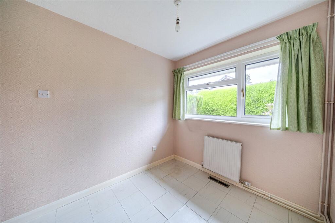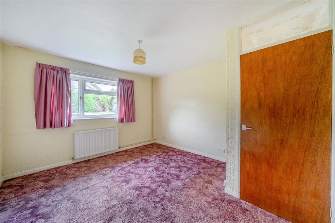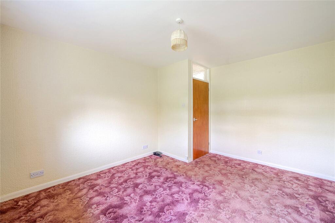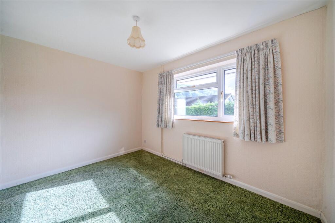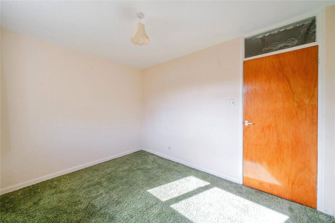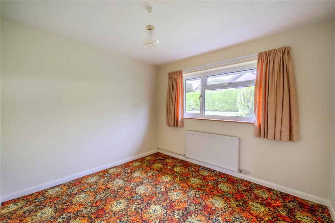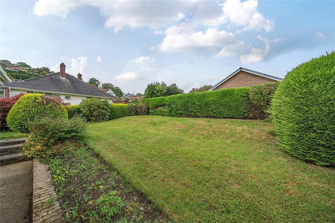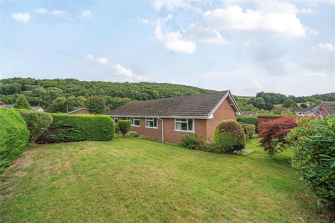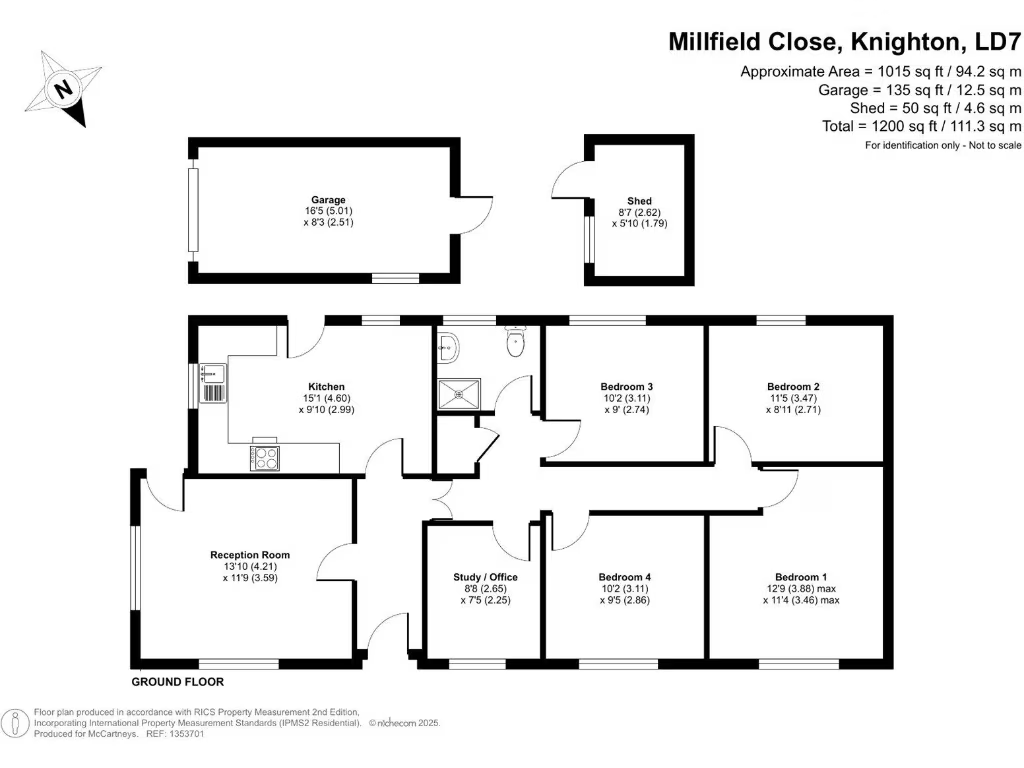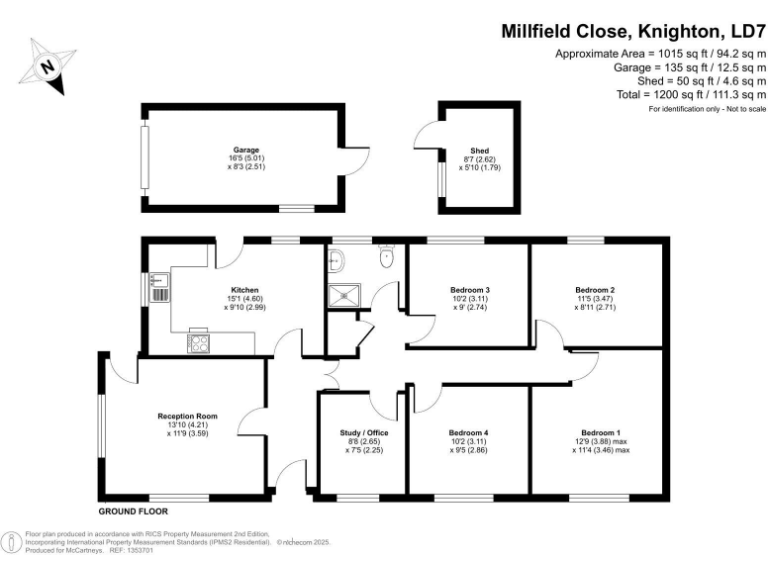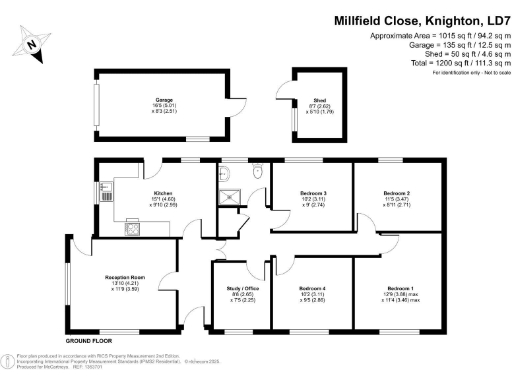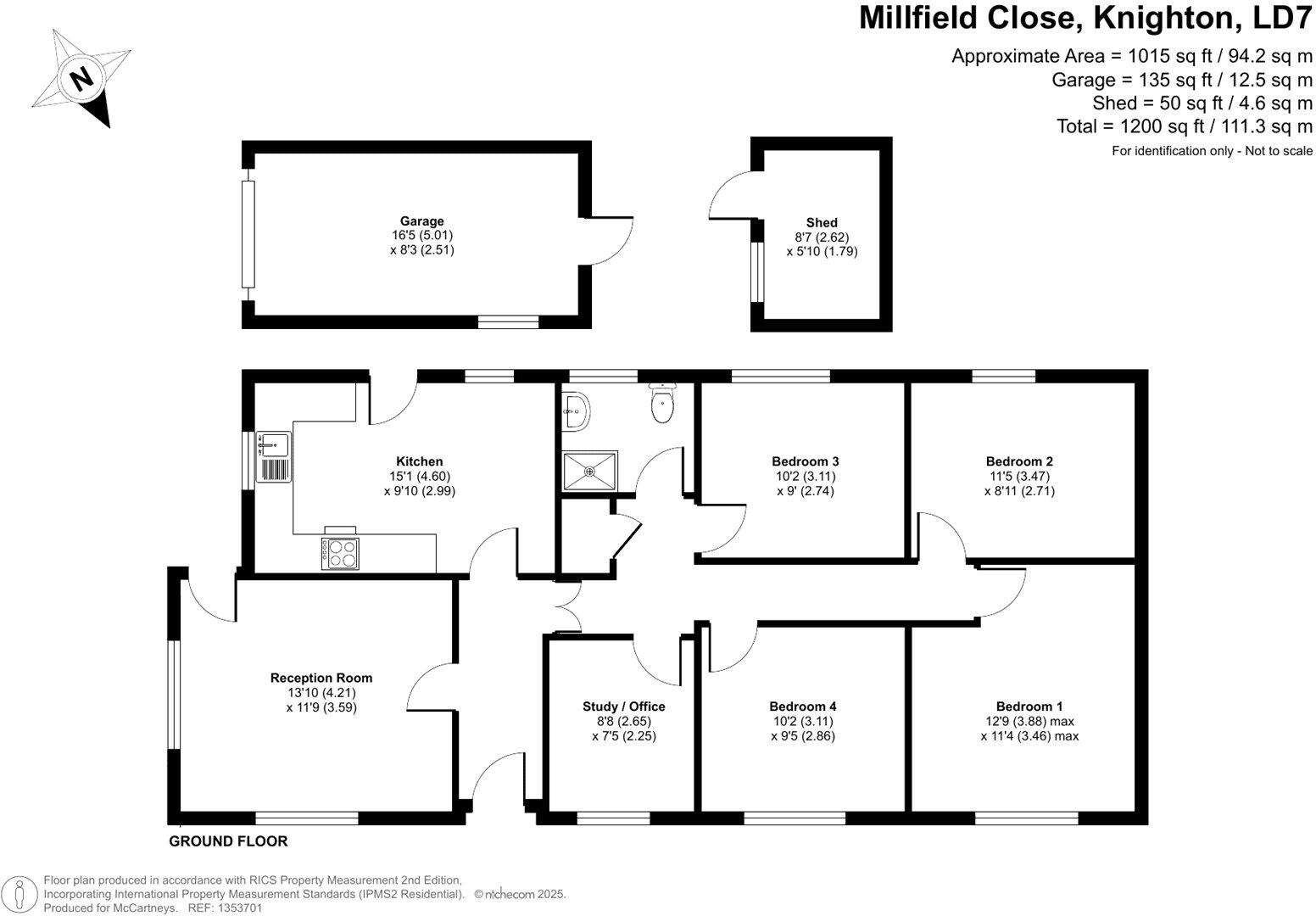Summary - 5, MILLFIELD CLOSE, KNIGHTON LD7 1HE
4 bed 1 bath Bungalow
Large garden, single-floor living and countryside views—ideal for downsizers ready to update..
Detached 1970s single-storey bungalow on large plot with elevated woodland views
UPVC double glazing throughout; mains gas boiler and radiators present
Attached garage and ample off-road parking adjacent to house
Spacious rear garden with mature hedging and timber shed; private setting
Compact interior footprint (approx. 807 sq ft); likely needs modernising
EPC D; above-average council tax band under Powys County Council
Slow broadband speeds; area classified as very deprived (local services impact)
No flood risk; freehold tenure
Set at the end of a quiet cul-de-sac on the edge of Knighton, this detached single-storey bungalow sits on a larger-than-average plot with elevated views over Ffrydd Wood. The layout gives practical single-floor living with potential to reconfigure rooms into up to five bedrooms, useful for family flexibility or a downsizing household seeking extra guest space. UPVC double glazing, mains gas central heating and an attached garage add everyday convenience.
Gardens are a clear asset: a neat front lawn, sizeable rear garden with mature hedging and a timber shed provide privacy and scope for landscaping or extensions (subject to planning). Ample off-road parking and the quiet semi-rural setting combine comfort with easy access to town amenities. There is no recorded flood risk and crime levels are very low in the locality.
Buyers should note the accommodation is compact overall (total approx. 807 sq ft) and the interior appears typical of a 1970s build, so the property is a sensible candidate for modest updating rather than a move-in-as-new home. EPC rating D, slow broadband speeds and an above-average council tax band are practical factors to weigh. The wider area is classified as having economic hardship, which may affect local services and values.
In short, this freehold bungalow will suit buyers seeking low-step, single-storey living on a generous plot with countryside outlook, and those prepared to invest modestly to refresh interiors and improve connectivity.
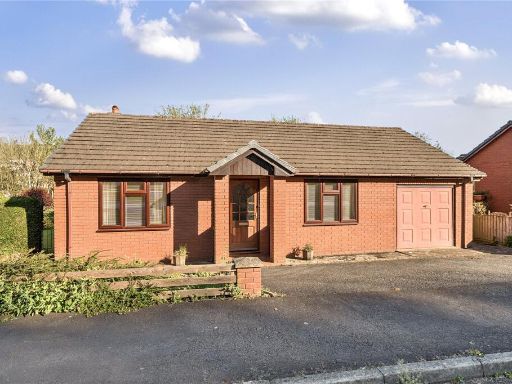 Bungalow for sale in Under Ffrydd Wood, Knighton, Powys, LD7 — £248,000 • 1 bed • 1 bath
Bungalow for sale in Under Ffrydd Wood, Knighton, Powys, LD7 — £248,000 • 1 bed • 1 bath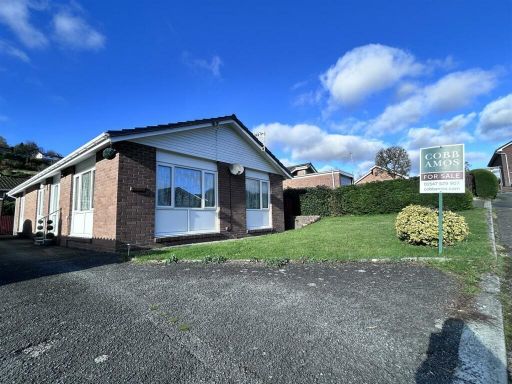 4 bedroom detached bungalow for sale in Millfield Close, Knighton, LD7 — £247,500 • 4 bed • 1 bath • 1100 ft²
4 bedroom detached bungalow for sale in Millfield Close, Knighton, LD7 — £247,500 • 4 bed • 1 bath • 1100 ft²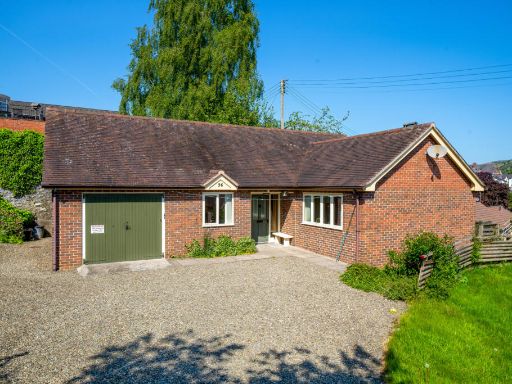 3 bedroom bungalow for sale in Underhill Crescent, Knighton, Powys, LD7 — £280,000 • 3 bed • 2 bath • 1167 ft²
3 bedroom bungalow for sale in Underhill Crescent, Knighton, Powys, LD7 — £280,000 • 3 bed • 2 bath • 1167 ft²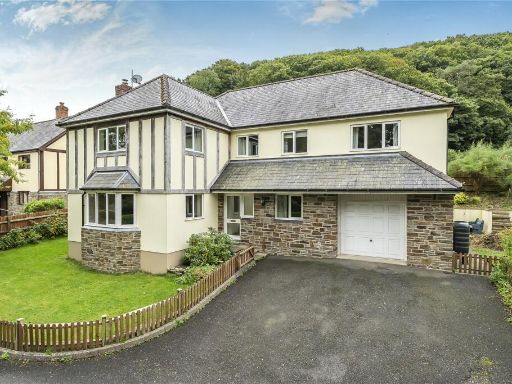 4 bedroom detached house for sale in Cae Clawdd, Knighton, Powys, LD7 — £395,000 • 4 bed • 1 bath • 2073 ft²
4 bedroom detached house for sale in Cae Clawdd, Knighton, Powys, LD7 — £395,000 • 4 bed • 1 bath • 2073 ft²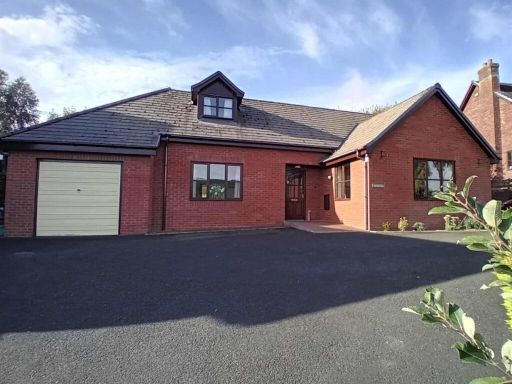 3 bedroom detached bungalow for sale in Grove Close, Knighton, LD7 — £360,000 • 3 bed • 2 bath • 1554 ft²
3 bedroom detached bungalow for sale in Grove Close, Knighton, LD7 — £360,000 • 3 bed • 2 bath • 1554 ft²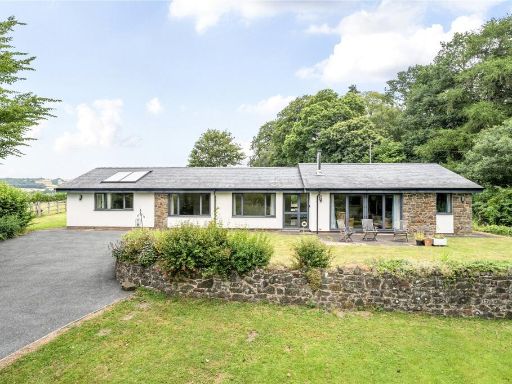 3 bedroom bungalow for sale in Warden Road, Presteigne, Powys, LD8 — £575,000 • 3 bed • 3 bath • 1431 ft²
3 bedroom bungalow for sale in Warden Road, Presteigne, Powys, LD8 — £575,000 • 3 bed • 3 bath • 1431 ft²