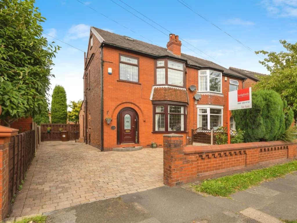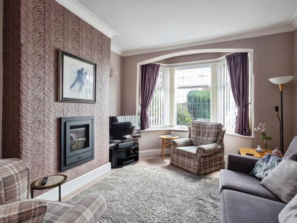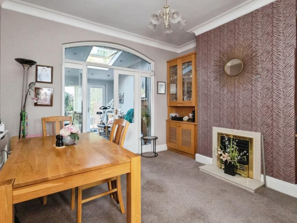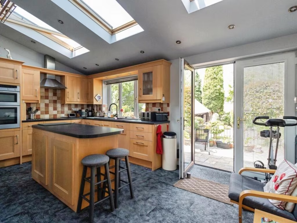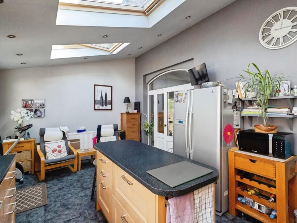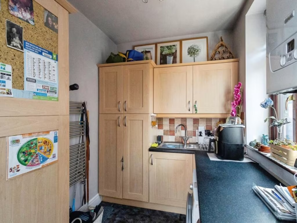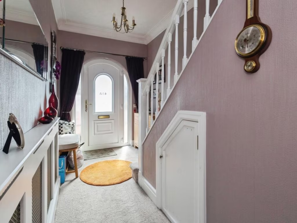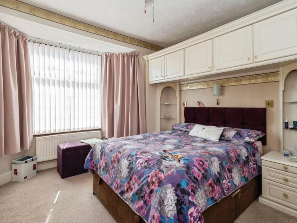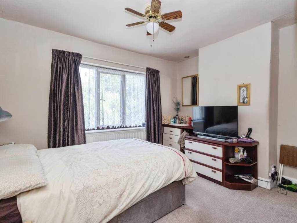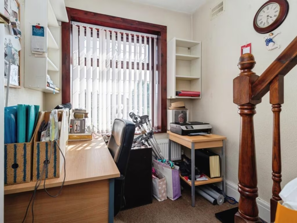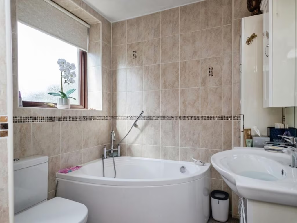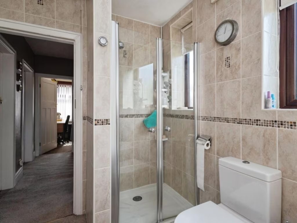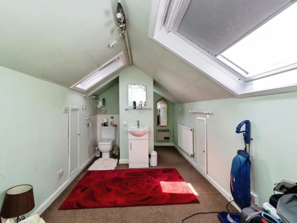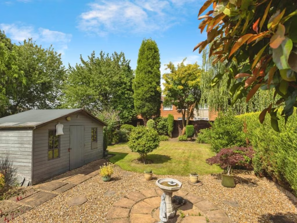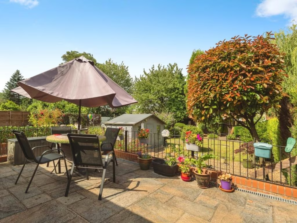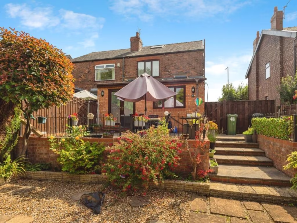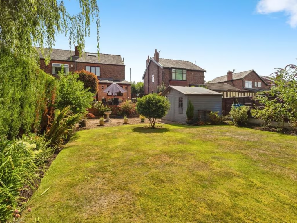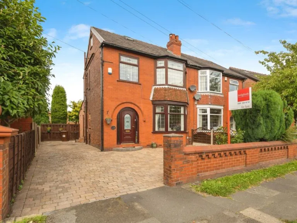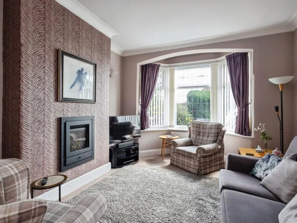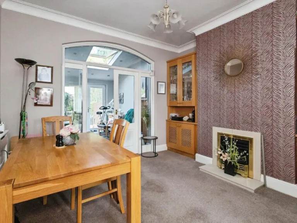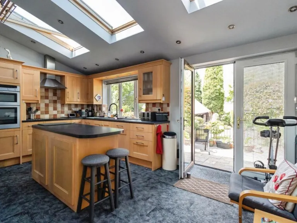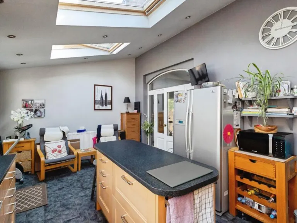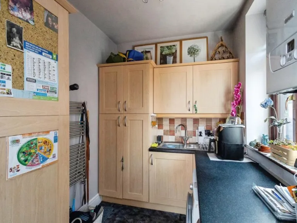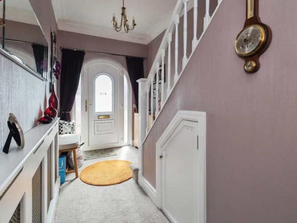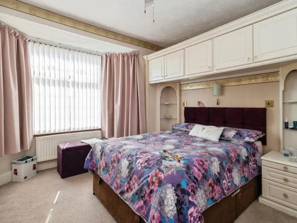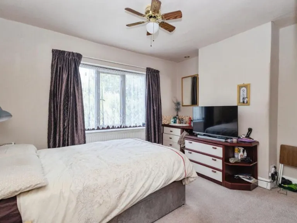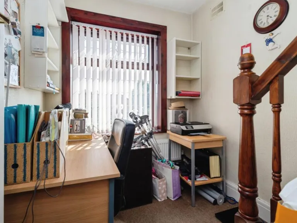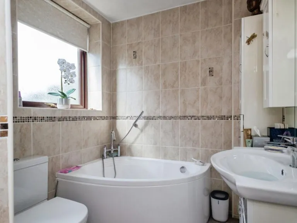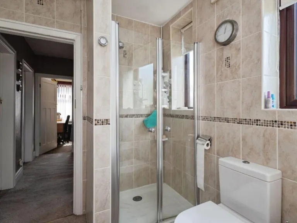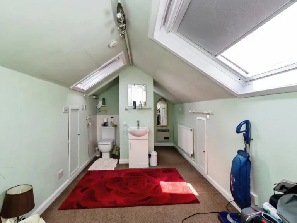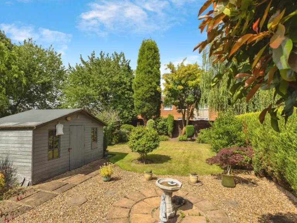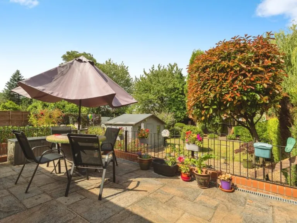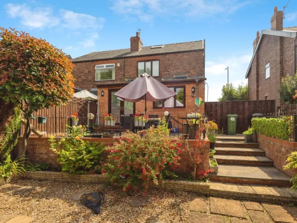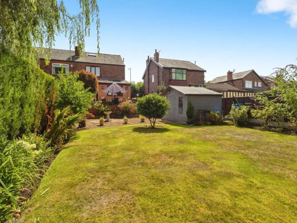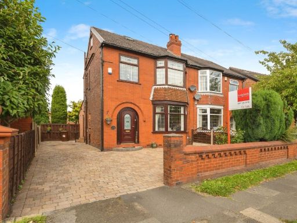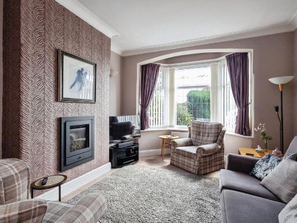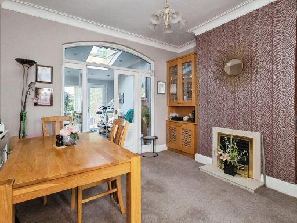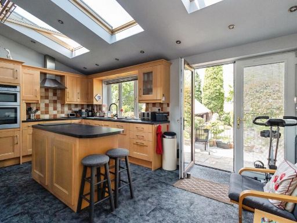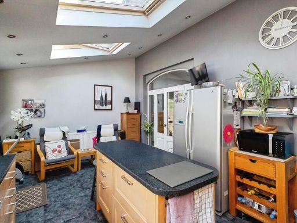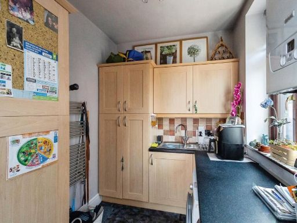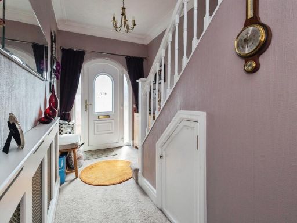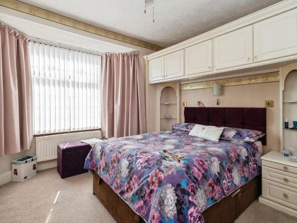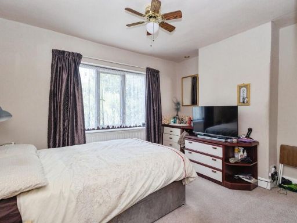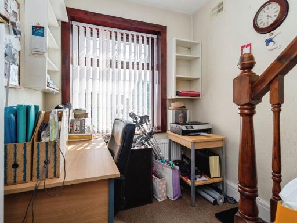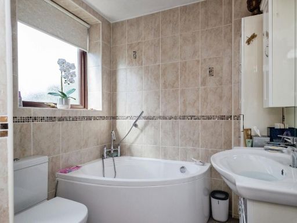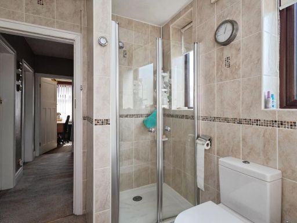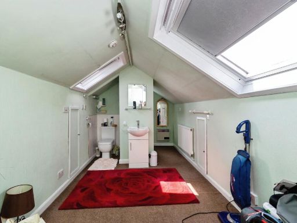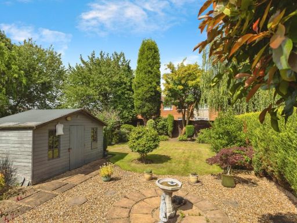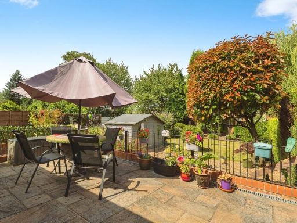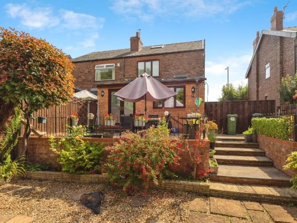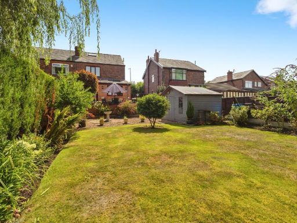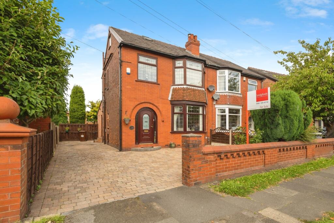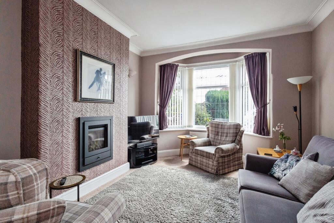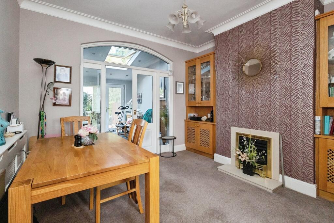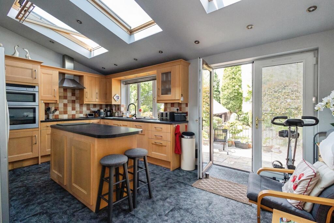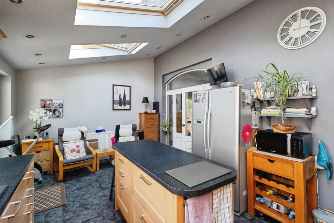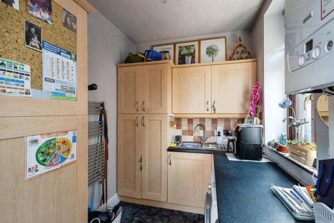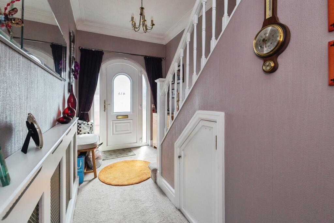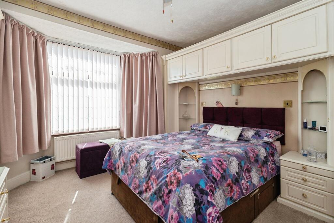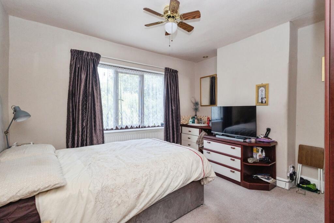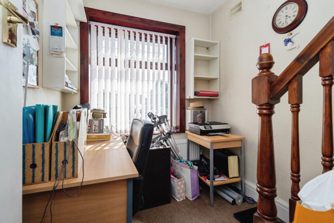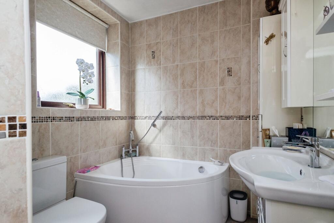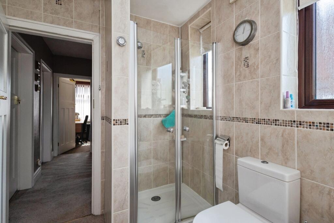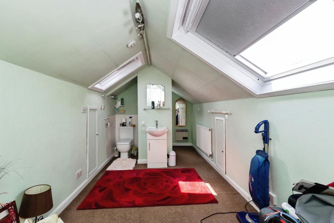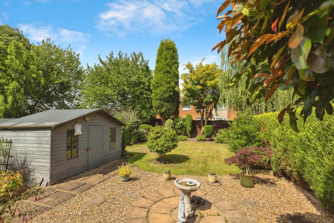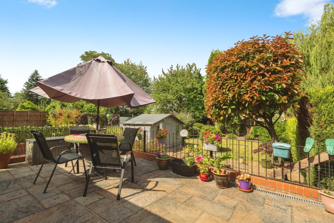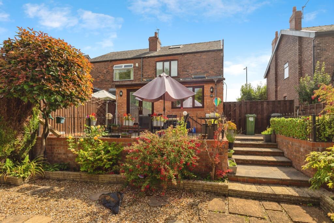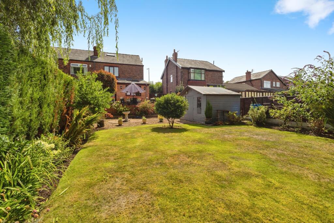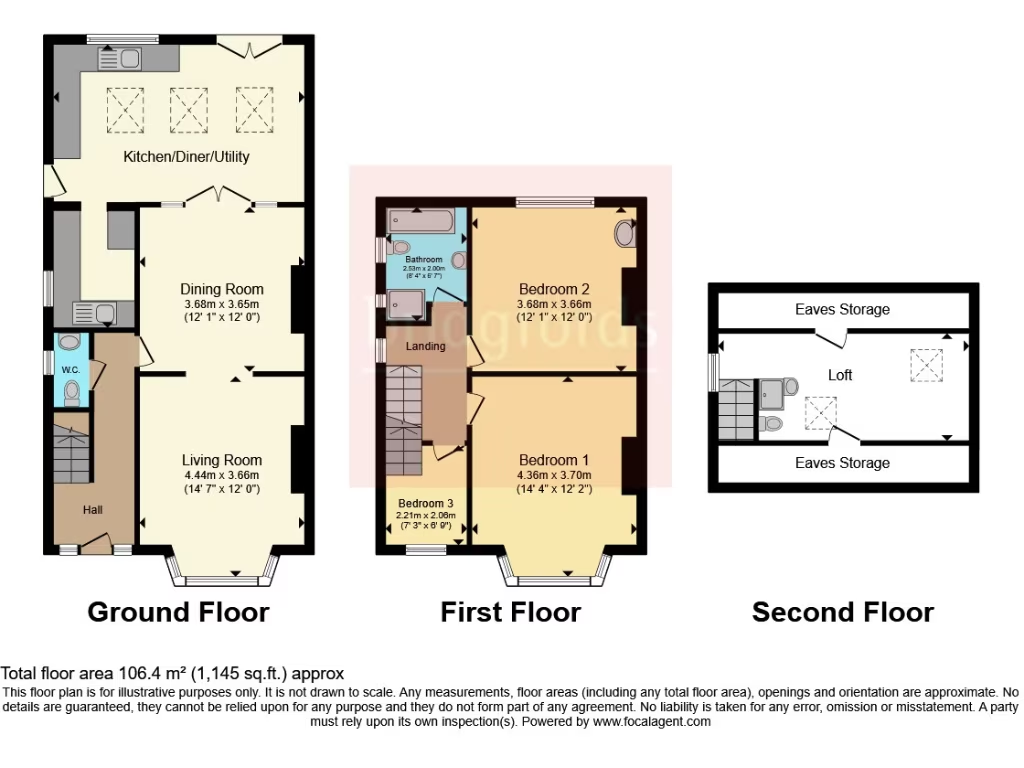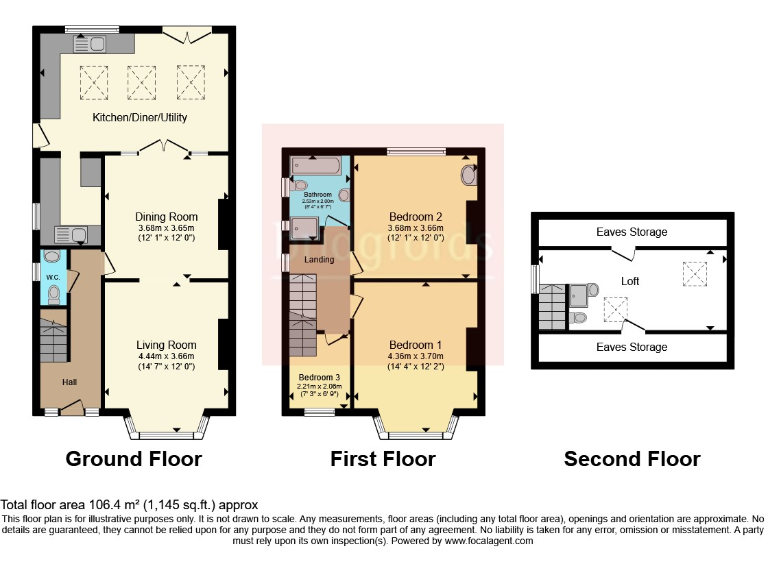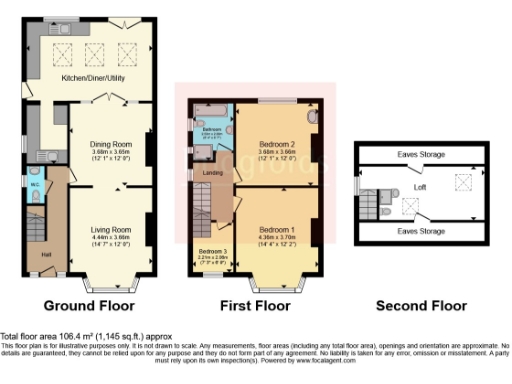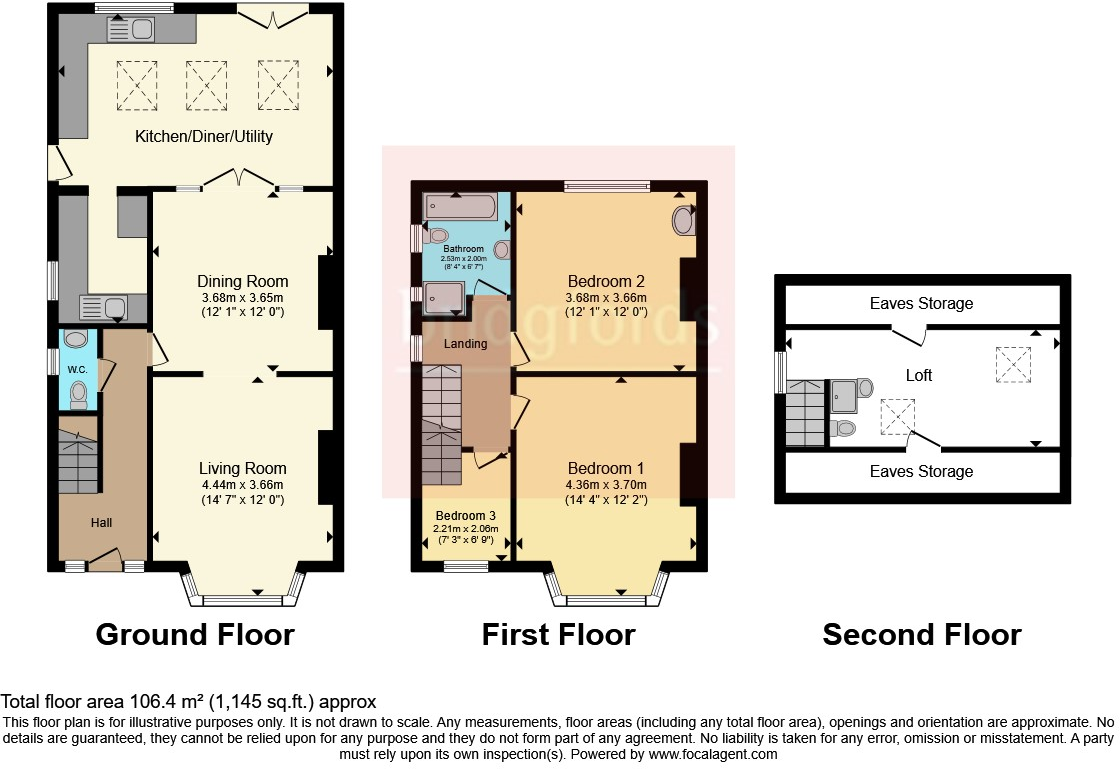Summary - Stockport Road, Denton, Manchester, Greater Manchester, M34 M34 6FP
3 bed 2 bath Semi-Detached
Spacious family home with large garden, off-street parking and long lease.
Extended Edwardian semi with bay front and chimney features
This extended three-bedroom Edwardian semi offers spacious family living on Stockport Road, with a flexible layout across multiple levels and a large, well-kept rear garden. The ground floor flows from a bay-front lounge through a separate dining area into a bright kitchen-diner with skylights, plus a handy utility area and under-stairs WC. Off-street parking and gated side access add practical convenience for families.
Upstairs are two good-sized double bedrooms and a family bathroom. The original third bedroom has been adapted to incorporate a staircase to a converted loft space that provides a multi-purpose room with shower, WC and sink — useful as an annex, office or play area but buyers should confirm building-regulation compliance for the loft conversion. The property benefits from gas central heating, double glazing and a long lease (908 years) with a nominal ground rent of £8.
Practical considerations include the home’s age (1930s build) and cavity walls assumed to lack insulation, so buyers should factor in potential energy-efficiency improvements. The immediate area ranks as very deprived, although local schools include several rated Good and amenities such as shops, buses and community facilities are nearby. Broadband and mobile signals are strong, and there is no flood risk.
Overall this is a solid family home with character, a generous garden and clear potential for energy improvements or cosmetic updating. It will suit buyers seeking space, outdoor amenity and good transport links; those wanting a turn-key, high-efficiency home should budget for upgrades.
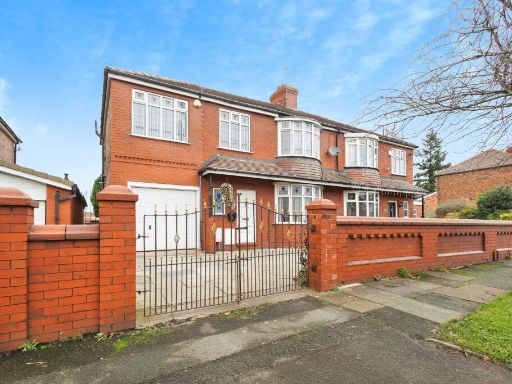 4 bedroom semi-detached house for sale in Stockport Road, Denton, Manchester, Greater Manchester, M34 — £375,000 • 4 bed • 2 bath • 1582 ft²
4 bedroom semi-detached house for sale in Stockport Road, Denton, Manchester, Greater Manchester, M34 — £375,000 • 4 bed • 2 bath • 1582 ft²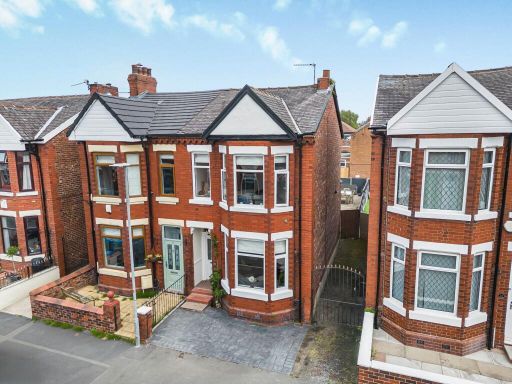 3 bedroom semi-detached house for sale in Thornley Lane North, Stockport, SK5 — £325,000 • 3 bed • 2 bath • 1044 ft²
3 bedroom semi-detached house for sale in Thornley Lane North, Stockport, SK5 — £325,000 • 3 bed • 2 bath • 1044 ft²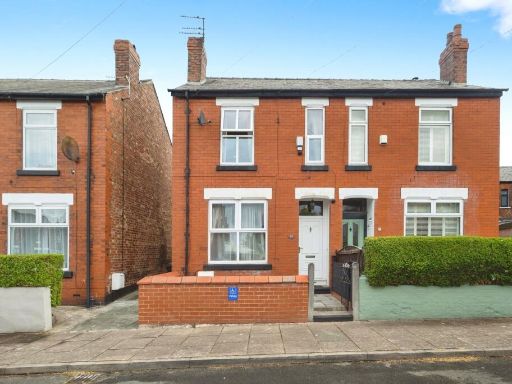 3 bedroom semi-detached house for sale in Hythe Road, Stockport, Greater Manchester, SK3 — £320,000 • 3 bed • 1 bath • 1028 ft²
3 bedroom semi-detached house for sale in Hythe Road, Stockport, Greater Manchester, SK3 — £320,000 • 3 bed • 1 bath • 1028 ft²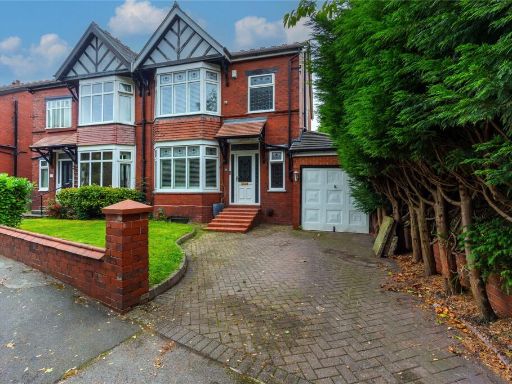 3 bedroom semi-detached house for sale in Granby Road, STOCKPORT, Cheshire, SK2 — £475,000 • 3 bed • 1 bath • 2746 ft²
3 bedroom semi-detached house for sale in Granby Road, STOCKPORT, Cheshire, SK2 — £475,000 • 3 bed • 1 bath • 2746 ft²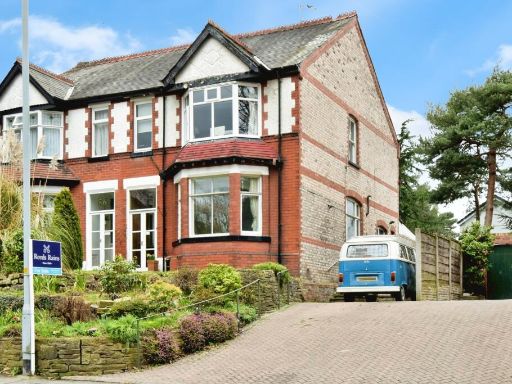 3 bedroom semi-detached house for sale in Schools Hill, Cheadle, Greater Manchester, SK8 — £600,000 • 3 bed • 1 bath • 1481 ft²
3 bedroom semi-detached house for sale in Schools Hill, Cheadle, Greater Manchester, SK8 — £600,000 • 3 bed • 1 bath • 1481 ft²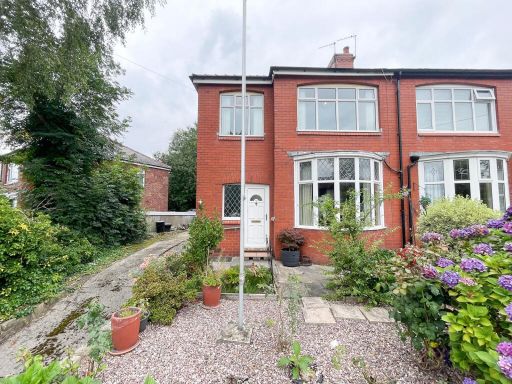 3 bedroom semi-detached house for sale in Werneth Road, Woodley, SK6 — £320,000 • 3 bed • 1 bath • 1284 ft²
3 bedroom semi-detached house for sale in Werneth Road, Woodley, SK6 — £320,000 • 3 bed • 1 bath • 1284 ft²