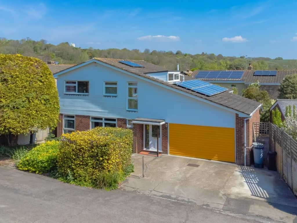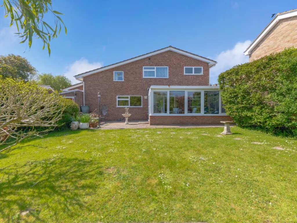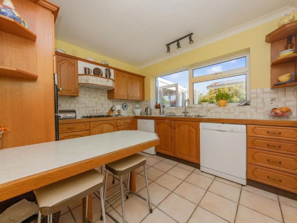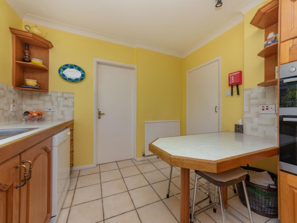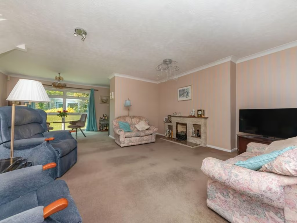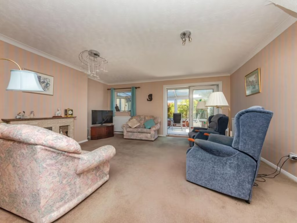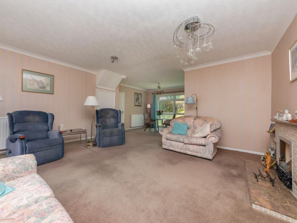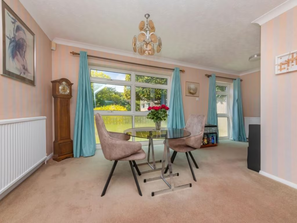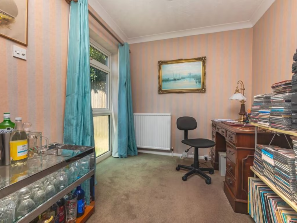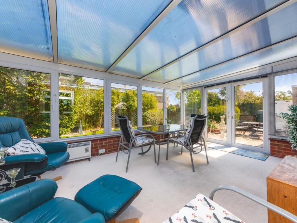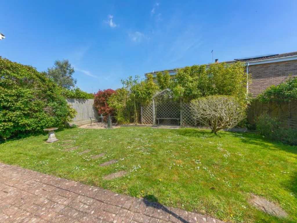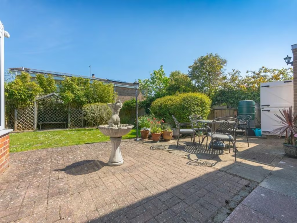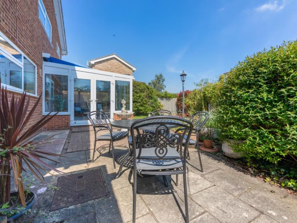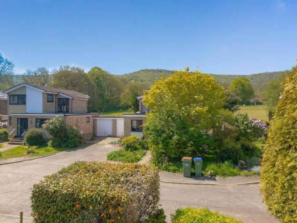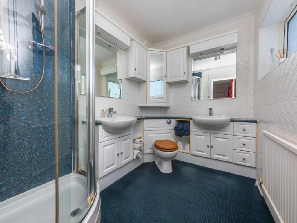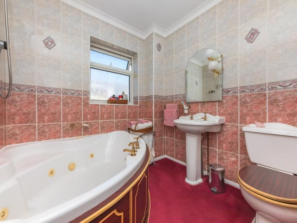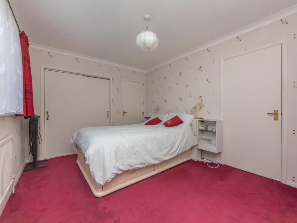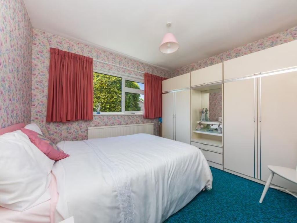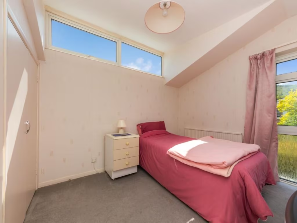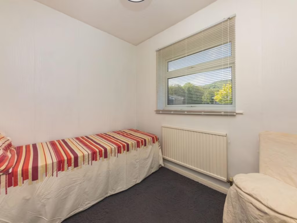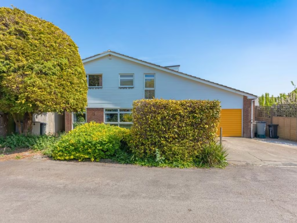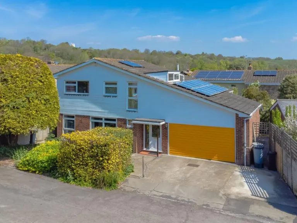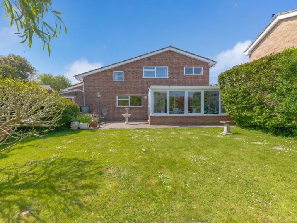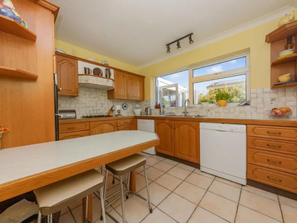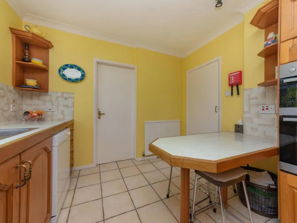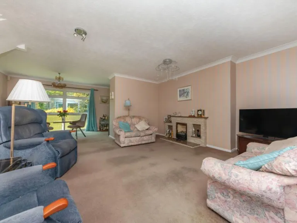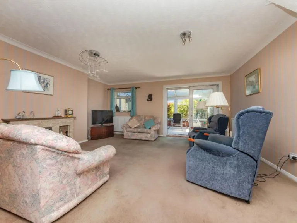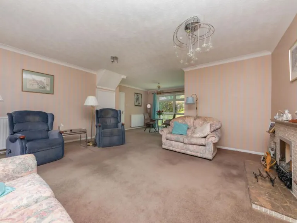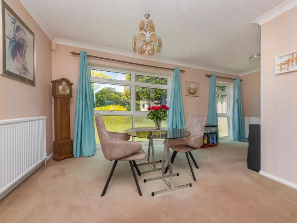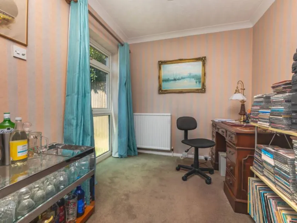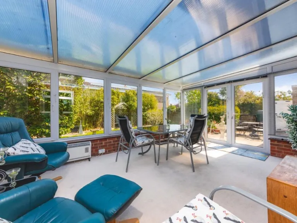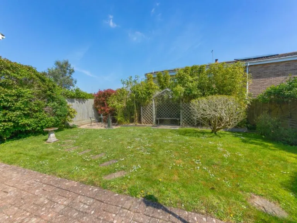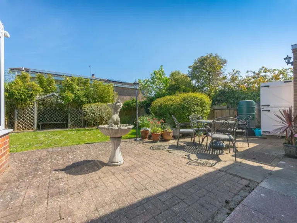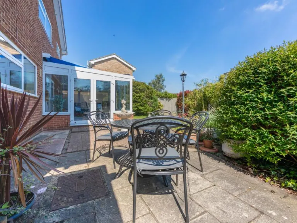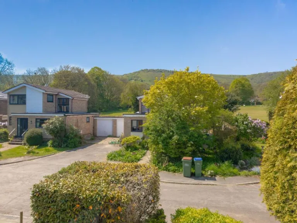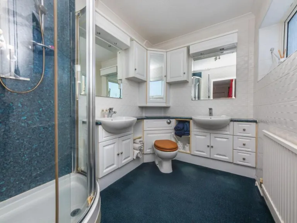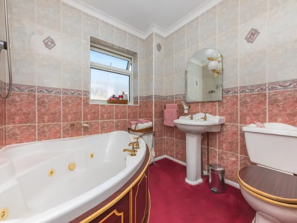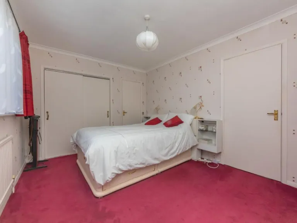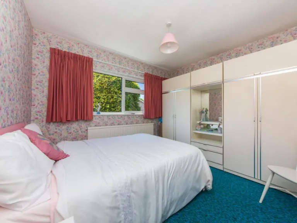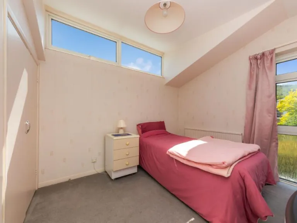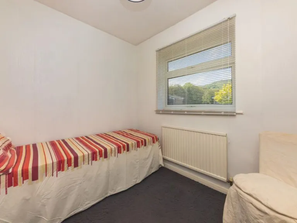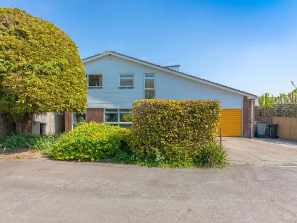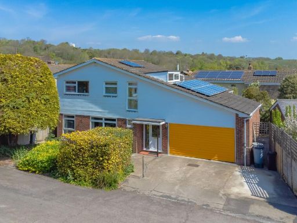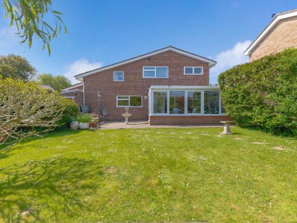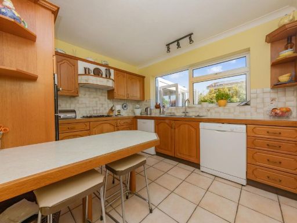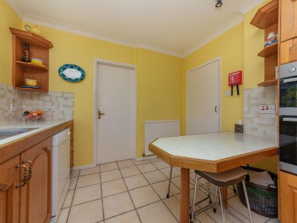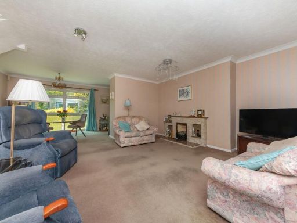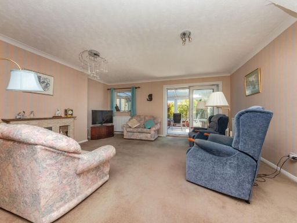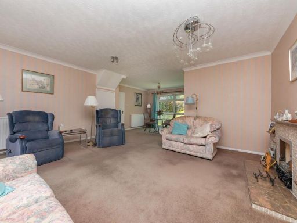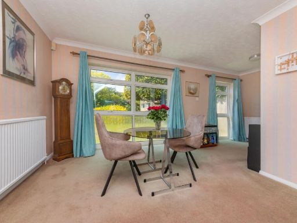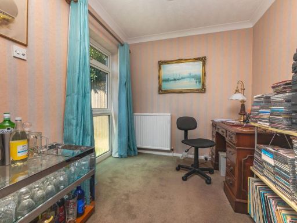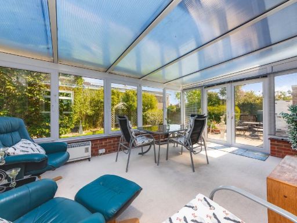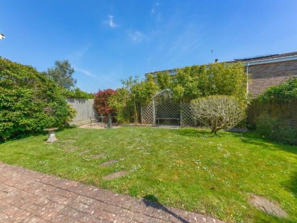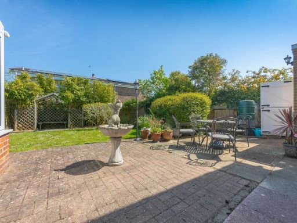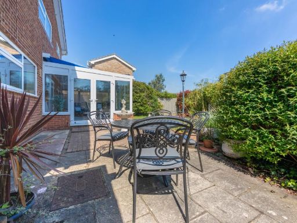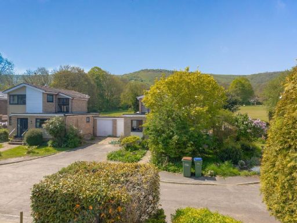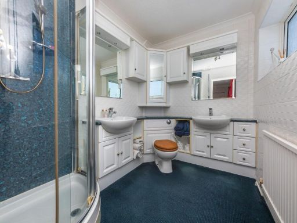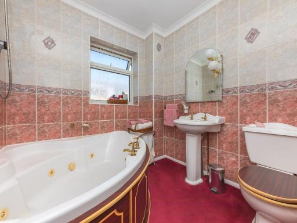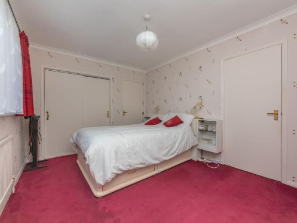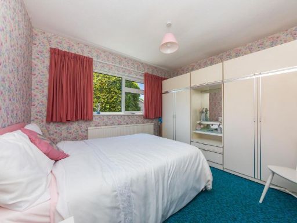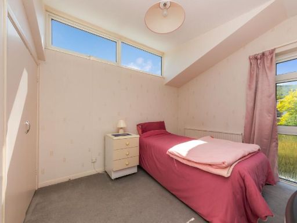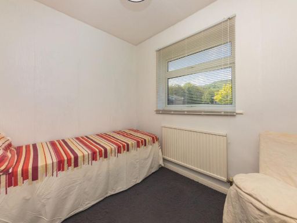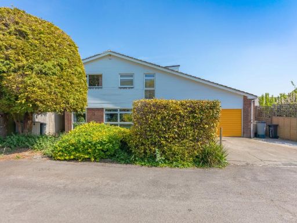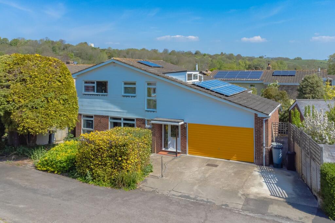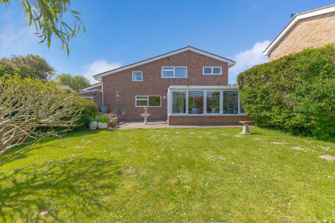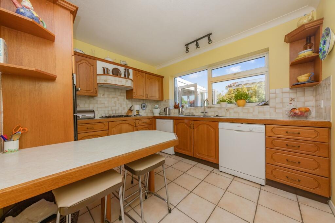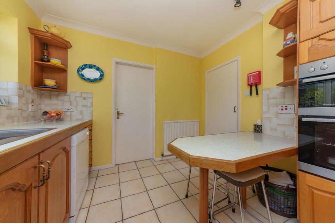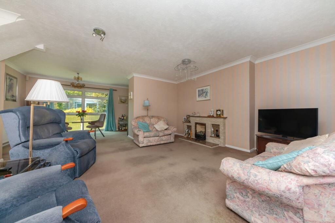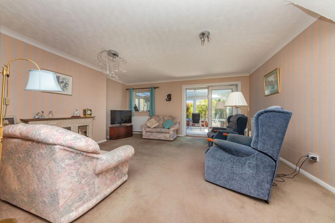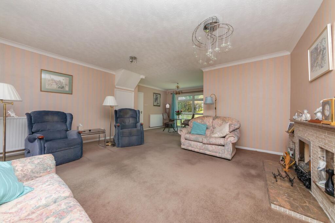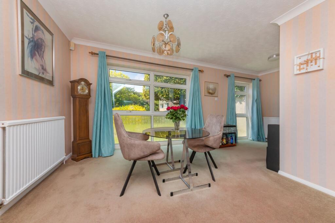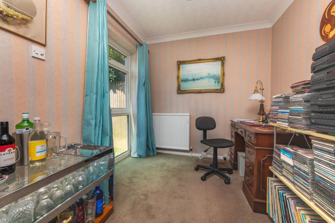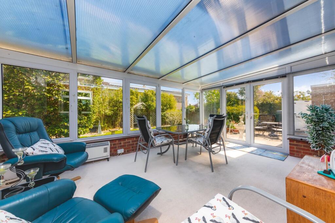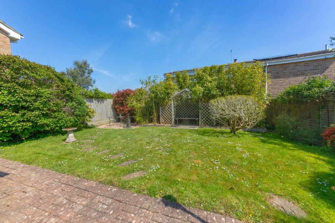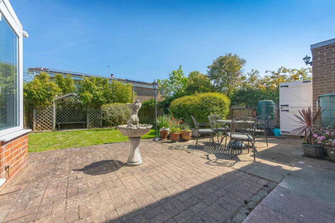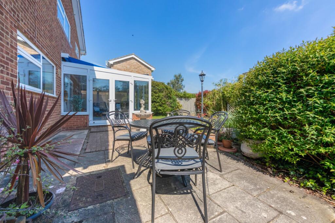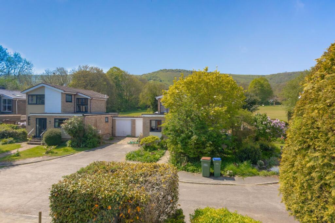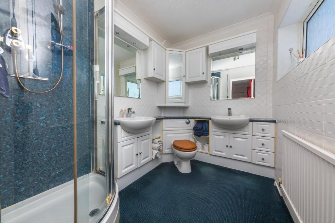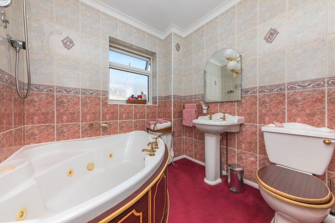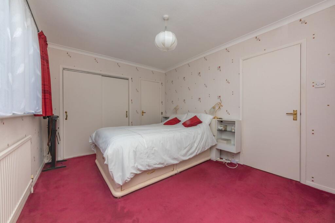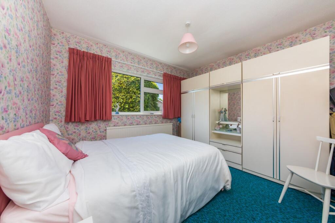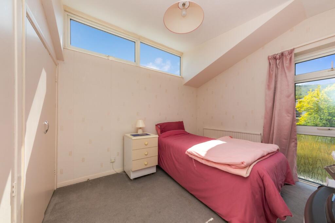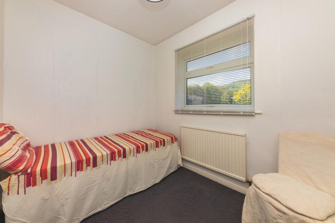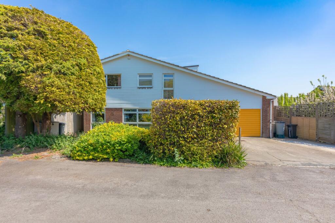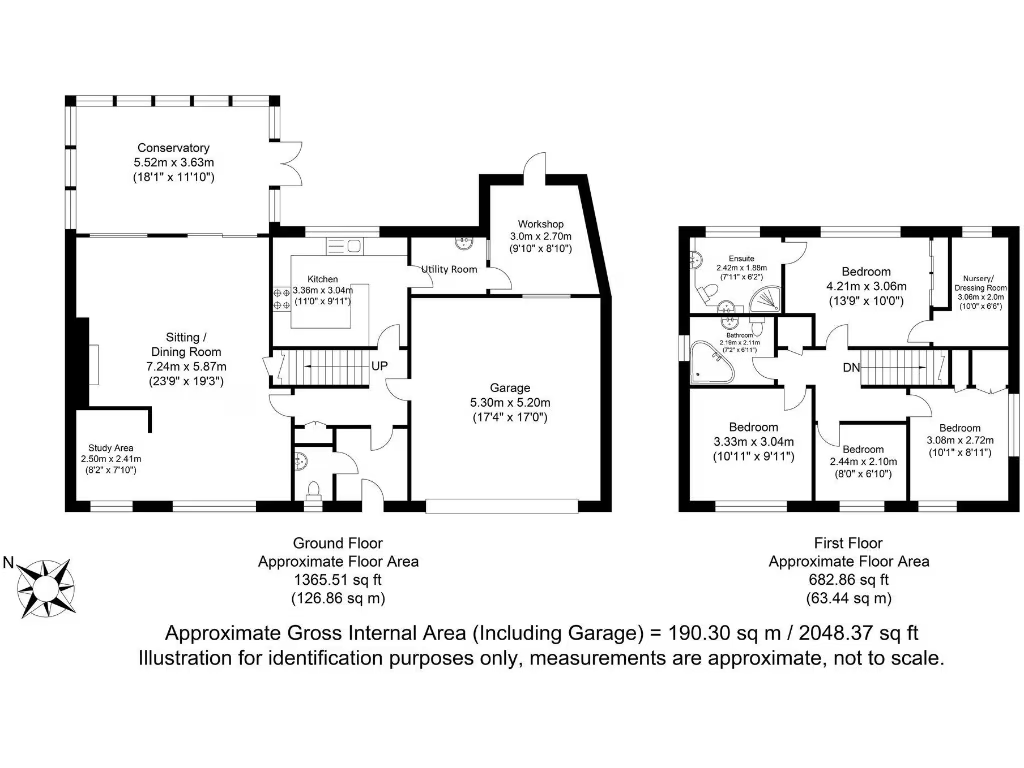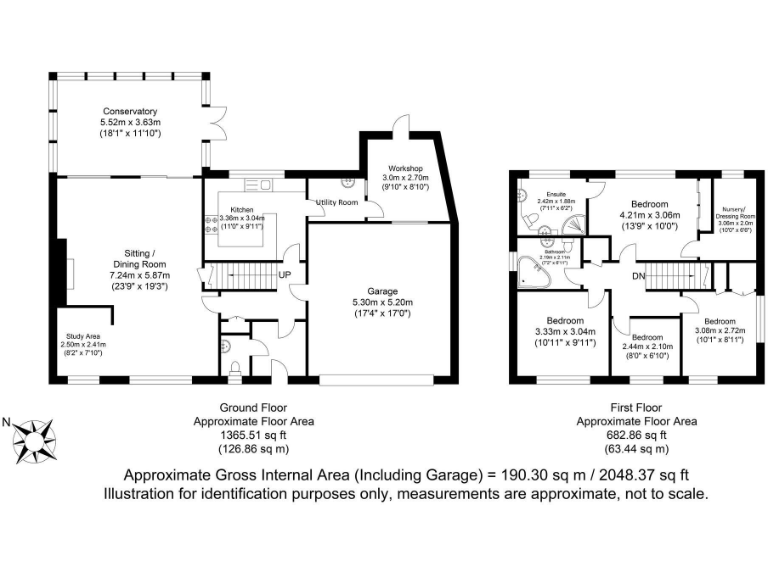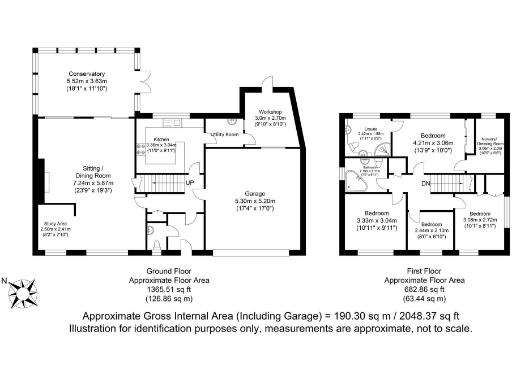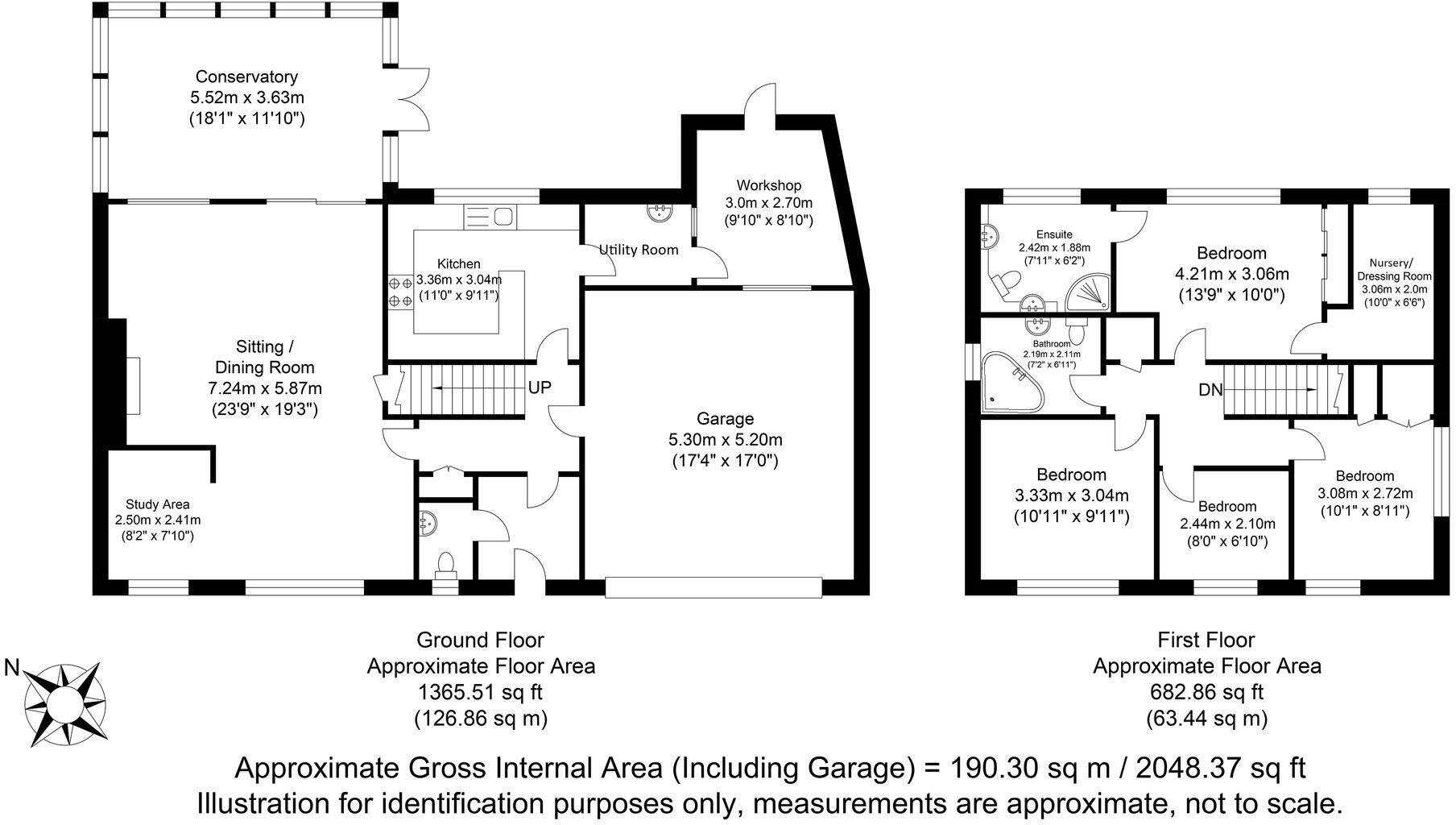Summary - WUNMORR, MUSHROOM FIELD, LEWES, KINGSTON BN7 3LE
4 bed 2 bath Detached
**Standout Features:**
- Price: £700,000 - £725,000 Guide
- Spacious 4-bedroom, 2-bathroom detached home
- Generous 23ft sitting/dining room with study area and conservatory
- Integral double garage with potential for further accommodation
- South Downs glimpses from a garden oasis
- Solar panels for energy efficiency
- Quiet cul-de-sac location in desirable Kingston
- Chain-free with a sizeable 2048 sq ft layout
This beautifully maintained 4-bedroom detached house in the tranquil village of Kingston offers ample space and a perfect blend of comfort and functionality. With a sprawling 23ft sitting room that seamlessly integrates a bright conservatory and dedicated study area, this home is designed for modern living. The well-appointed kitchen includes a utility area providing additional practical space. Upstairs, the master suite features an ensuite bathroom and an adjoining nursery or dressing room, complemented by three further bedrooms ideal for families.
Nestled at the end of a cul-de-sac and framed by a lush garden providing glimpses of the South Downs, the property boasts an impressive double garage and driveway. Although the house is ready to move in, the garage presents renovation potential for those looking to expand their living space. Envision your summer evenings in the landscaped garden, perfect for entertaining or quiet reflection. Enjoy the idyllic village lifestyle, complete with local amenities, schools, and easy access to scenic walks and cycle paths. Don’t miss this exceptional opportunity in a sought-after location, where space, peace, and energy efficiency come together harmoniously.
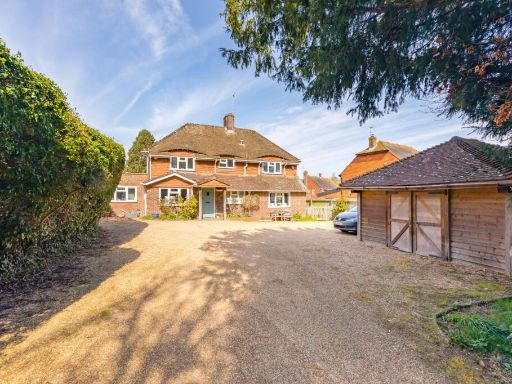 5 bedroom detached house for sale in Wellgreen Lane, Kingston, BN7 — £1,150,000 • 5 bed • 3 bath • 2622 ft²
5 bedroom detached house for sale in Wellgreen Lane, Kingston, BN7 — £1,150,000 • 5 bed • 3 bath • 2622 ft²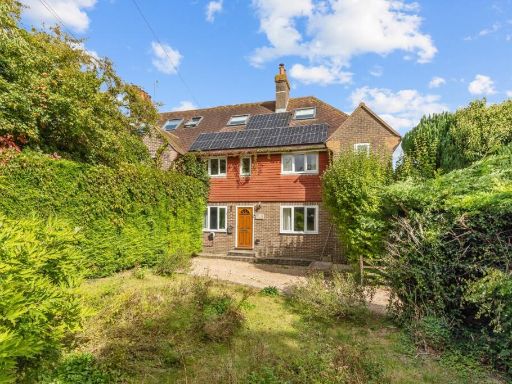 4 bedroom semi-detached house for sale in Wellgreen Lane, Kingston, Lewes, East Sussex, BN7 — £869,950 • 4 bed • 2 bath • 1924 ft²
4 bedroom semi-detached house for sale in Wellgreen Lane, Kingston, Lewes, East Sussex, BN7 — £869,950 • 4 bed • 2 bath • 1924 ft²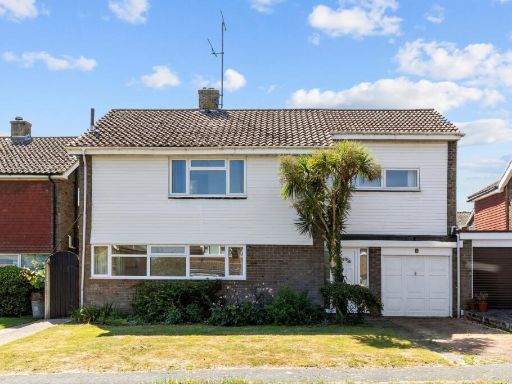 4 bedroom detached house for sale in Monckton Way, Kingston, Lewes, East Sussex, BN7 3LD, BN7 — £799,950 • 4 bed • 2 bath • 1913 ft²
4 bedroom detached house for sale in Monckton Way, Kingston, Lewes, East Sussex, BN7 3LD, BN7 — £799,950 • 4 bed • 2 bath • 1913 ft²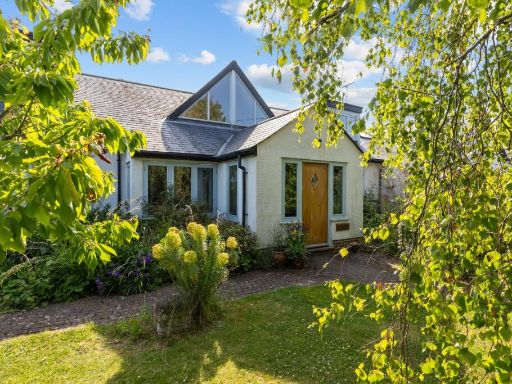 4 bedroom detached house for sale in Ashcombe Lane, Kingston, Lewes, East Sussex, BN7 3JZ, BN7 — £1,295,000 • 4 bed • 3 bath • 3605 ft²
4 bedroom detached house for sale in Ashcombe Lane, Kingston, Lewes, East Sussex, BN7 3JZ, BN7 — £1,295,000 • 4 bed • 3 bath • 3605 ft²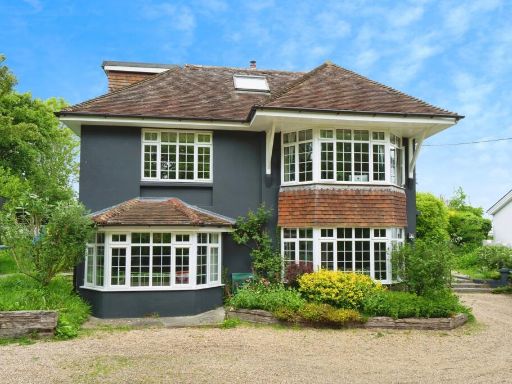 5 bedroom detached house for sale in Kingston Ridge, LEWES, East Sussex, BN7 — £1,350,000 • 5 bed • 3 bath • 4000 ft²
5 bedroom detached house for sale in Kingston Ridge, LEWES, East Sussex, BN7 — £1,350,000 • 5 bed • 3 bath • 4000 ft²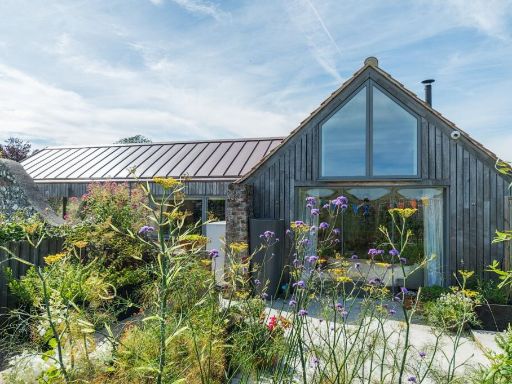 3 bedroom detached house for sale in The Street, Kingston, Nr Lewes, BN7 — £975,000 • 3 bed • 1 bath • 1371 ft²
3 bedroom detached house for sale in The Street, Kingston, Nr Lewes, BN7 — £975,000 • 3 bed • 1 bath • 1371 ft²