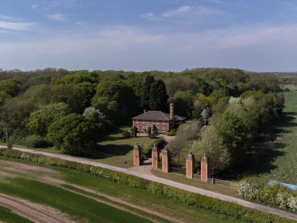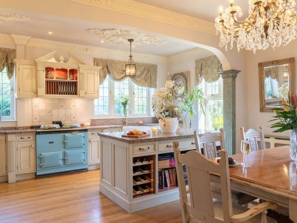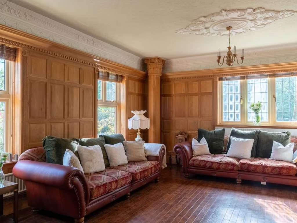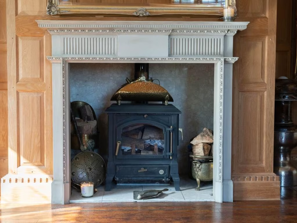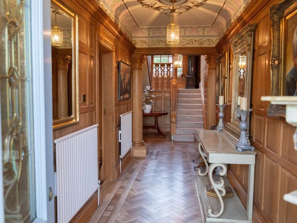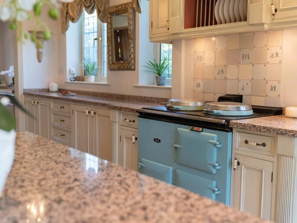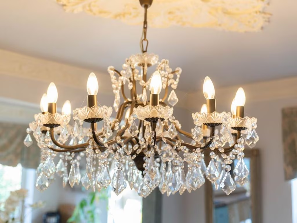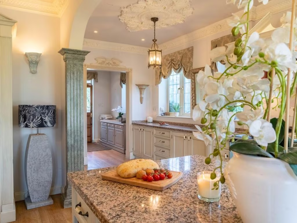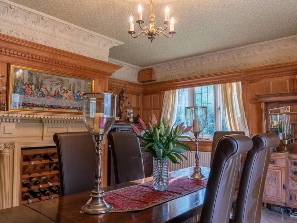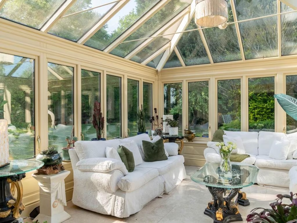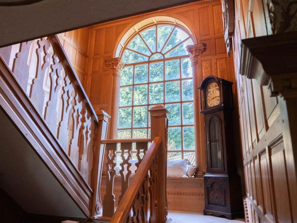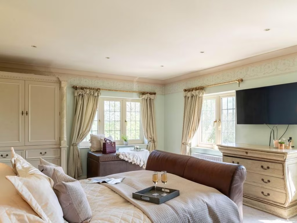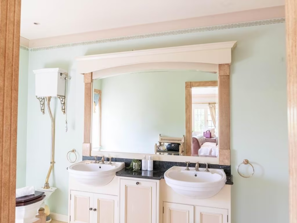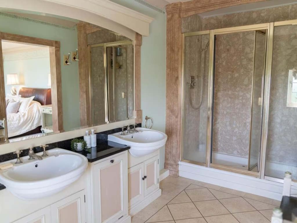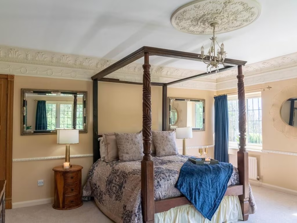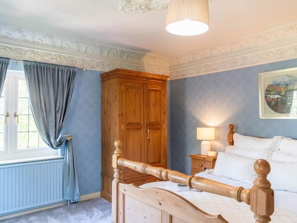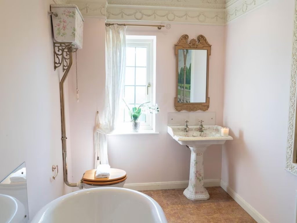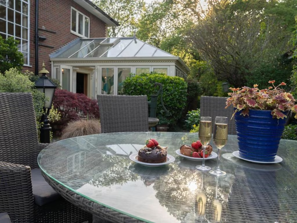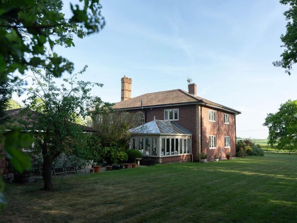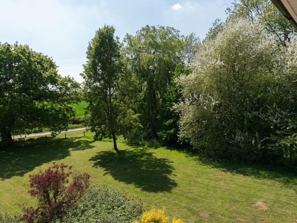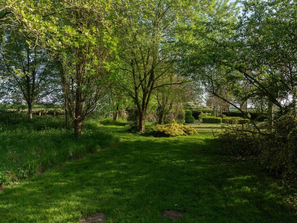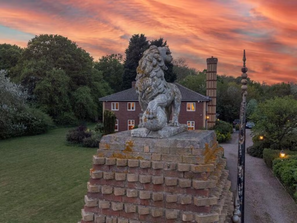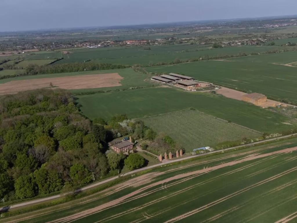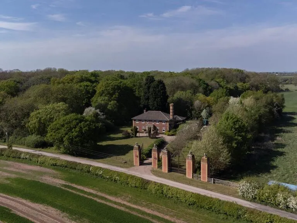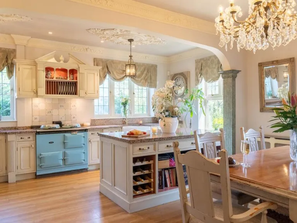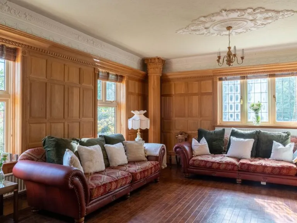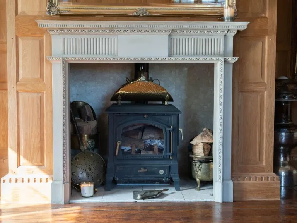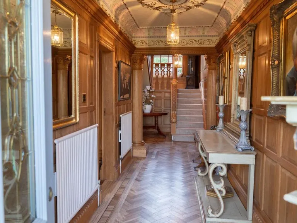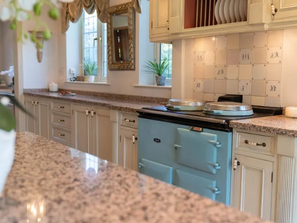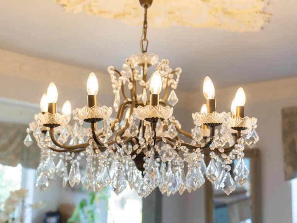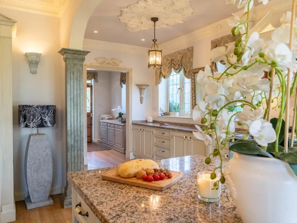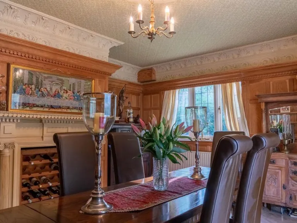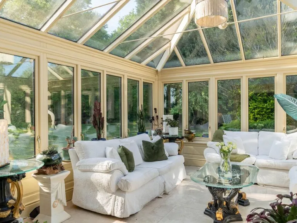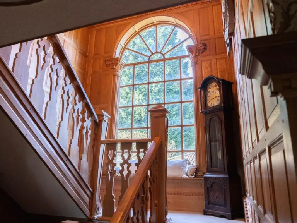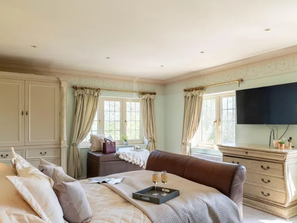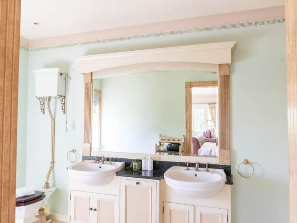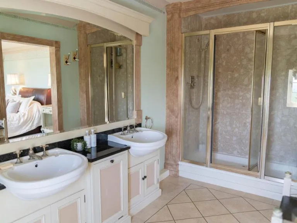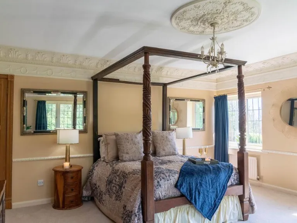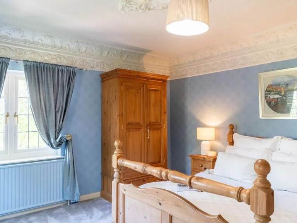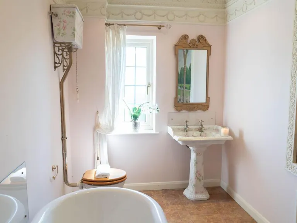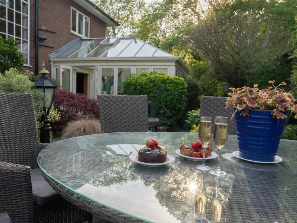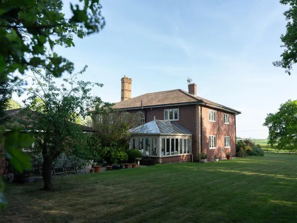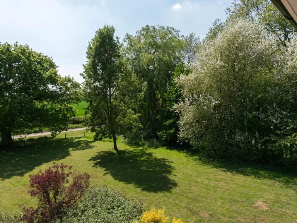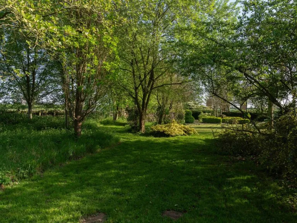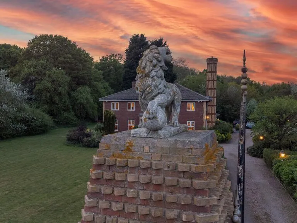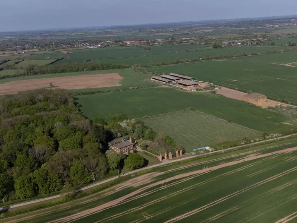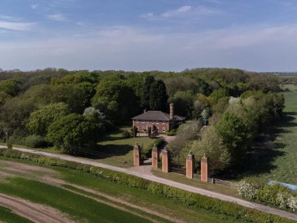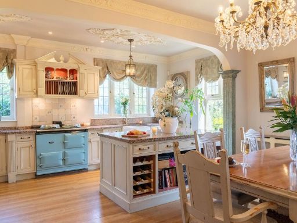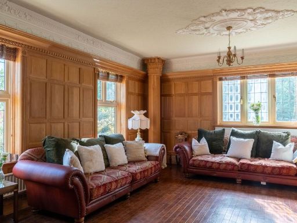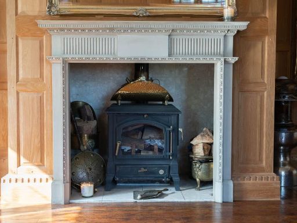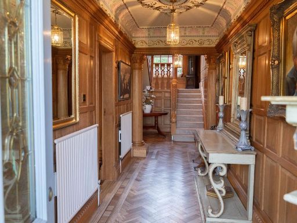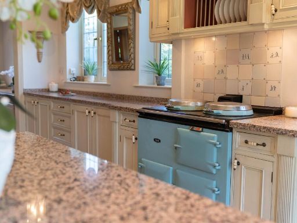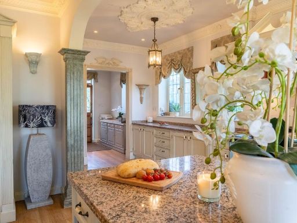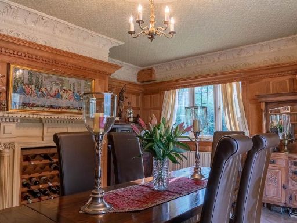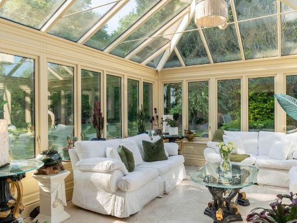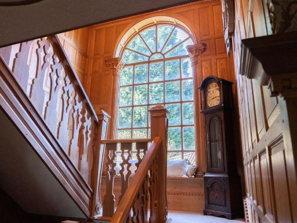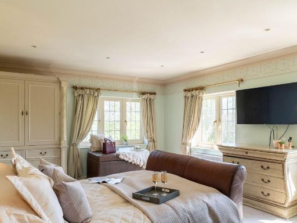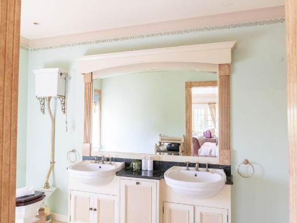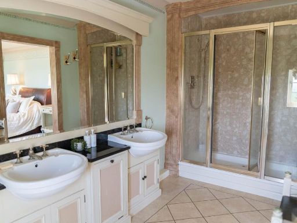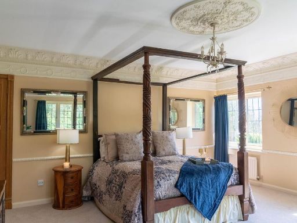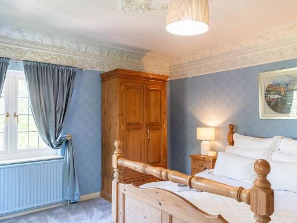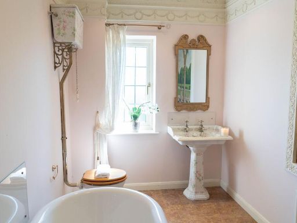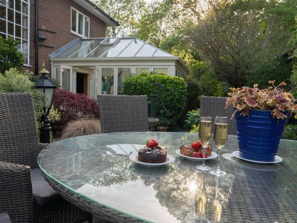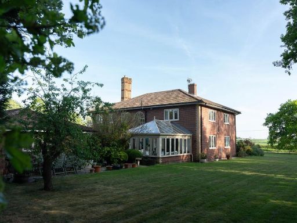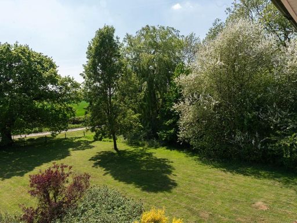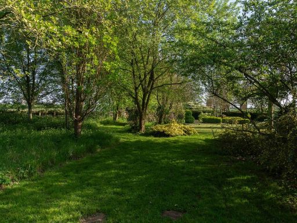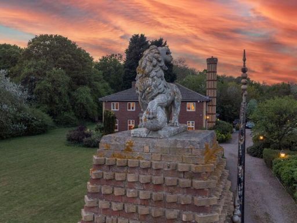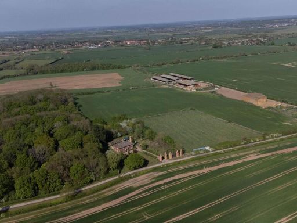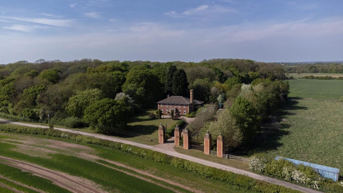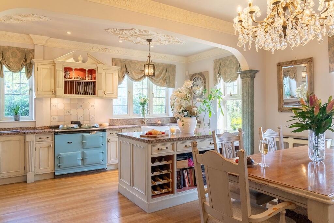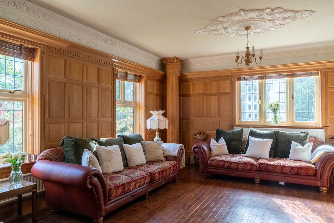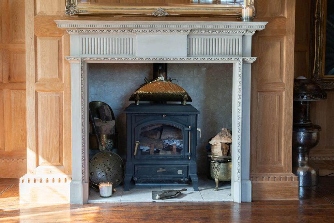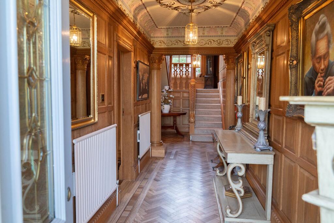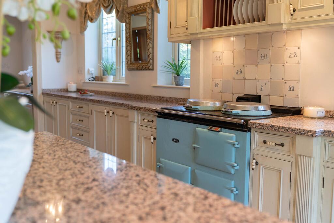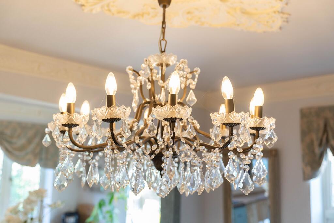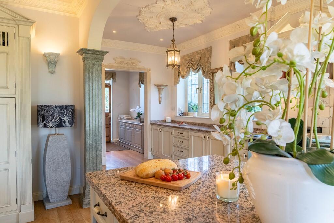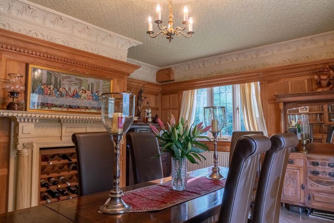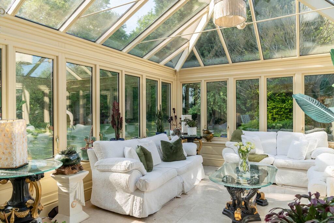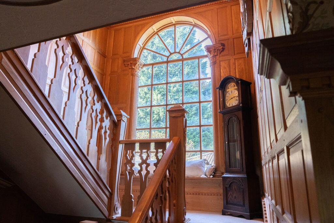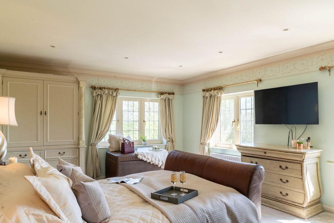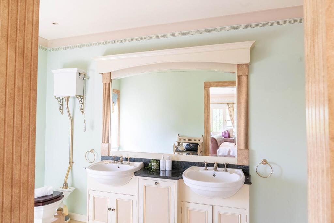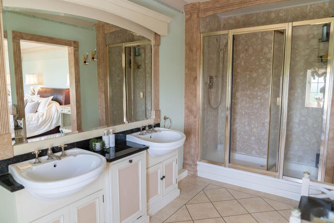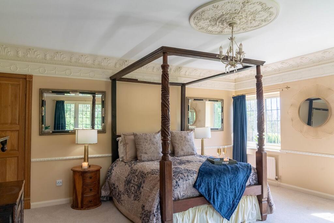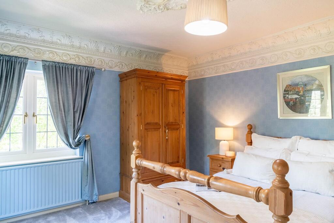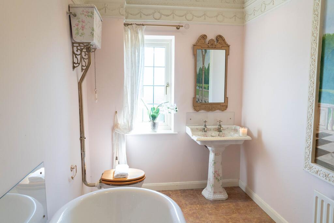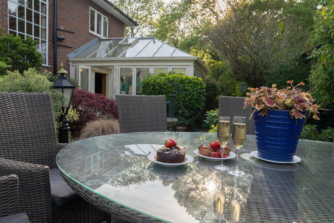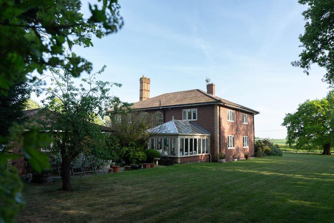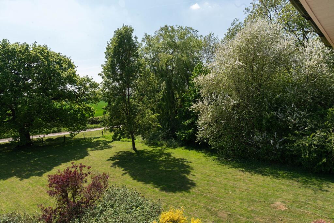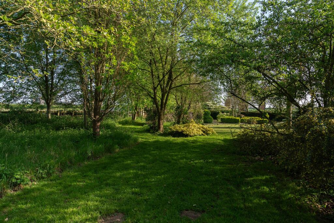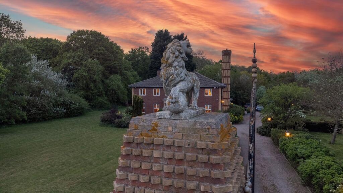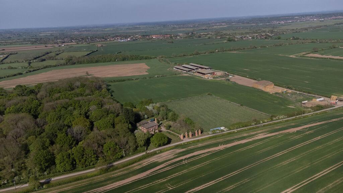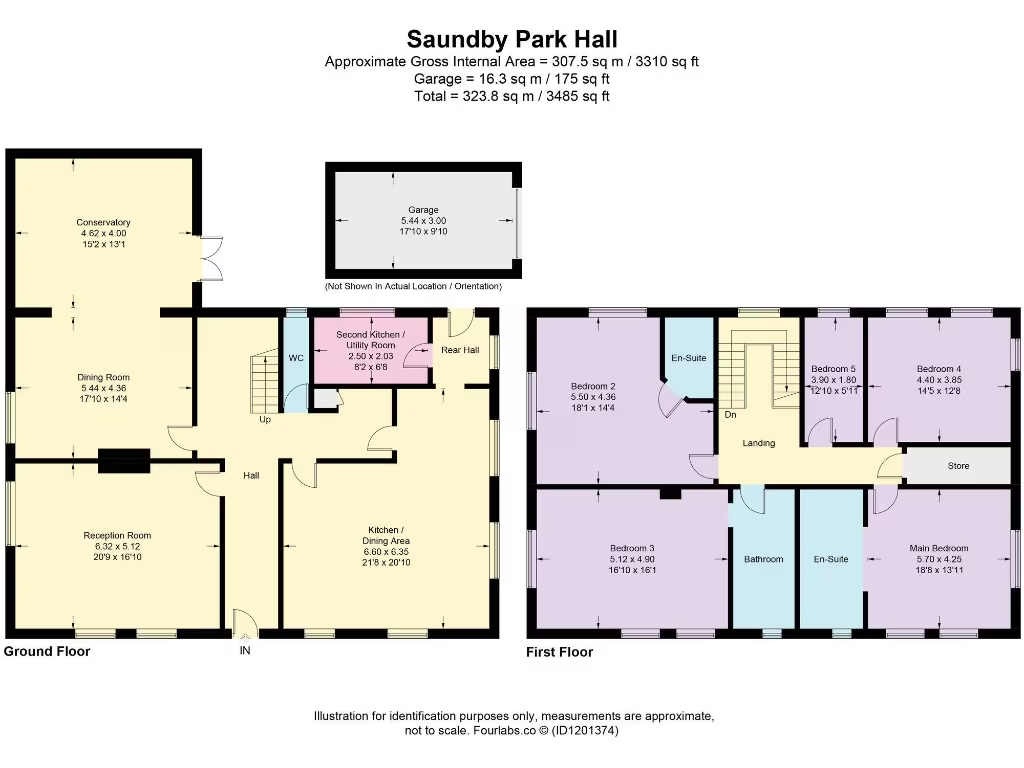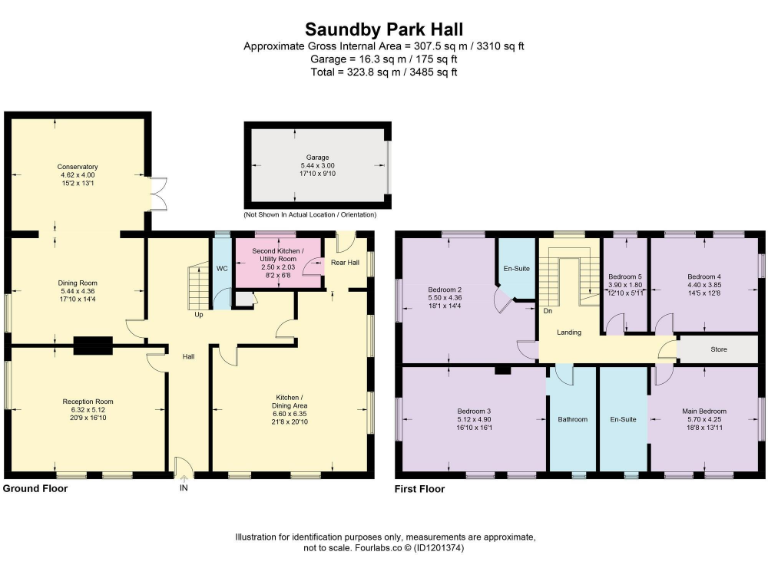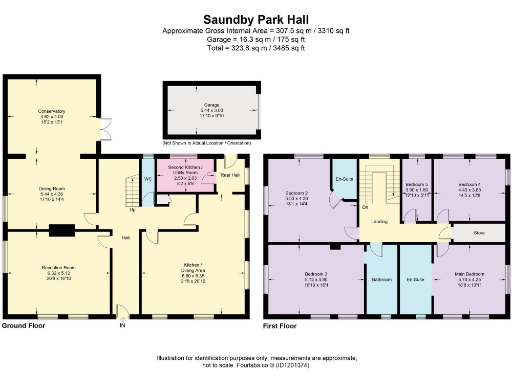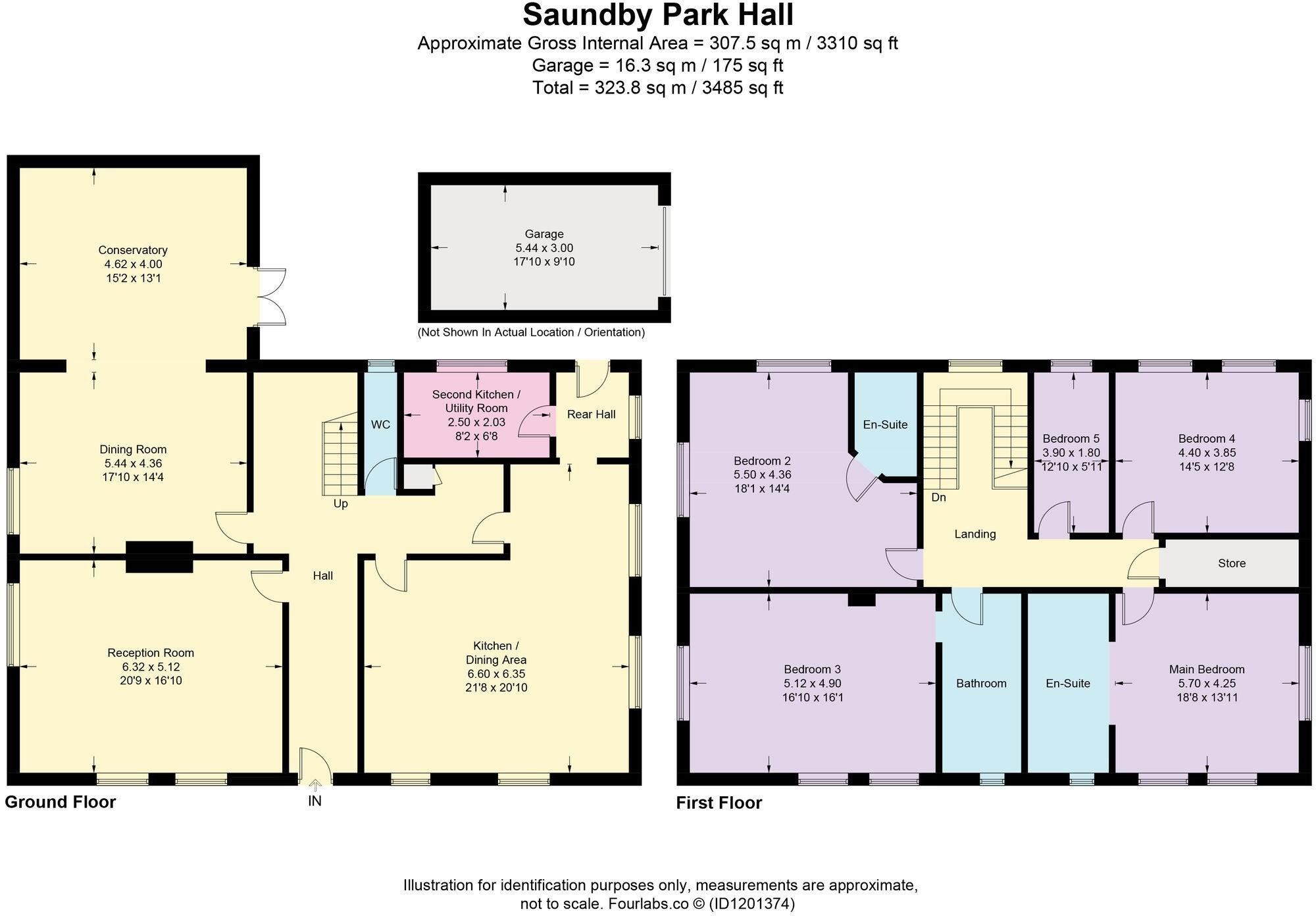Summary - SAUNDBY PARK HALL GAINSBOROUGH ROAD SAUNDBY RETFORD DN22 9BS
5 bed 3 bath Detached
Stately five‑bed country hall on c.7 acres with paddock, garaging and grand entertaining spaces.
Stately mile‑long, lantern‑lit tree-lined driveway with monumental entrance piers
Around seven acres of grounds, formal gardens, woodland and a 3‑acre paddock
Grand oak‑panelled entrance, drawing and dining rooms with period detailing
Large country kitchen with Aga, island, dual fridges and separate utility
Substantial powered and plumbed garage for up to four cars or workshop
EPC D, oil‑fired boiler; likely higher running costs and energy improvements needed
Timber‑frame with partial insulation; built 1969 — potential for modernisation
Very slow broadband and quite expensive council tax in this rural location
Saundby Park Hall is a substantial five-bedroom detached home set within around seven acres of formal gardens, woodland and a 3‑acre paddock. Approached via a mile‑long, lantern‑lined drive with monumental entrance piers, the property combines generous entertaining spaces and classic Georgian‑inspired detailing with practicality for family life — large kitchen with Aga, formal drawing and dining rooms, and extensive garaging with power and water.
The accommodation is arranged over multiple levels and includes a grand oak‑panelled entrance hall, light‑filled principal rooms and a spacious master suite with dual aspect garden views and a generous en‑suite. Three further dual‑aspect bedrooms (one with a contemporary en‑suite) plus utility and laundry areas make the layout well suited to a household that values both formal entertaining and day‑to‑day living.
Significant strengths are the scale, privacy and flexible grounds: formal gardens, fountain courtyard, woodland walks and the paddock offer equestrian or leisure potential. Practical benefits include substantial garaging (up to four cars) and mains services to the garage, while the plot and architectural character present strong scope for further improvement or personalisation.
Buyers should allow for ongoing running and improvement costs. The house uses oil‑fired heating, has an EPC rating of D, and the timber‑frame walls are noted as partially insulated; broadband speeds are very slow in this rural location. Council tax is described as quite expensive and the size and age of the house will bring regular maintenance and energy upgrade considerations.
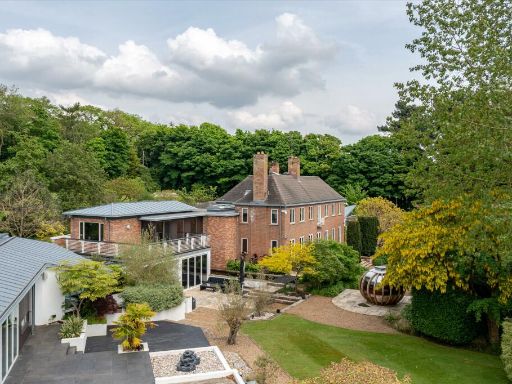 6 bedroom detached house for sale in Lindrick Common, Worksop, Nottinghamshire, S81 — £3,250,000 • 6 bed • 5 bath • 10850 ft²
6 bedroom detached house for sale in Lindrick Common, Worksop, Nottinghamshire, S81 — £3,250,000 • 6 bed • 5 bath • 10850 ft²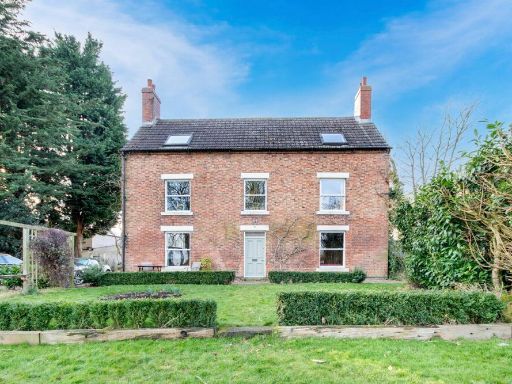 7 bedroom detached house for sale in Marsh Lane, Saundby, Retford, DN22 — £700,000 • 7 bed • 2 bath • 3627 ft²
7 bedroom detached house for sale in Marsh Lane, Saundby, Retford, DN22 — £700,000 • 7 bed • 2 bath • 3627 ft²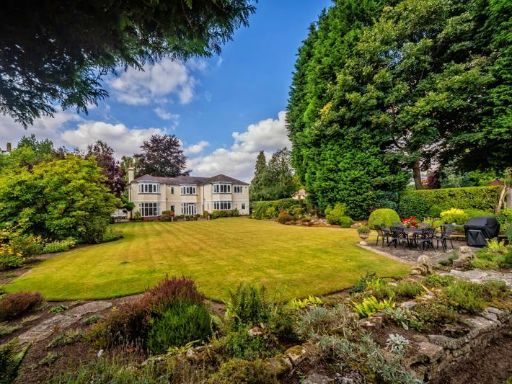 5 bedroom house for sale in Castle Farm Lane, Worksop, S80 — £895,000 • 5 bed • 7 bath • 2971 ft²
5 bedroom house for sale in Castle Farm Lane, Worksop, S80 — £895,000 • 5 bed • 7 bath • 2971 ft²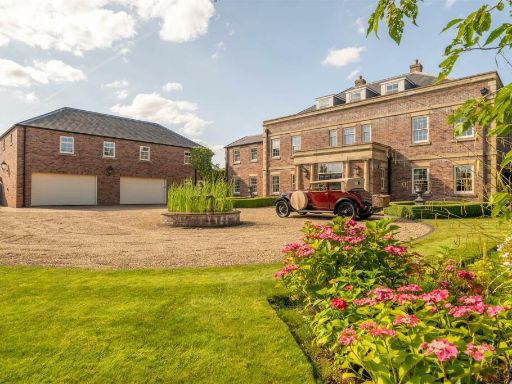 5 bedroom detached house for sale in The Fairways, Torksey, Lincoln, LN1 — £1,250,000 • 5 bed • 6 bath • 6500 ft²
5 bedroom detached house for sale in The Fairways, Torksey, Lincoln, LN1 — £1,250,000 • 5 bed • 6 bath • 6500 ft²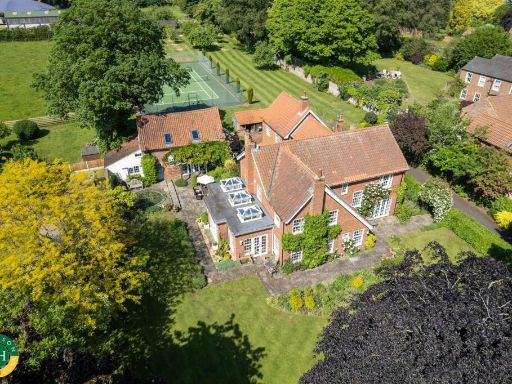 5 bedroom detached house for sale in 2 Mire Lane, Sutton, Retford, DN22 — £950,000 • 5 bed • 3 bath • 3500 ft²
5 bedroom detached house for sale in 2 Mire Lane, Sutton, Retford, DN22 — £950,000 • 5 bed • 3 bath • 3500 ft²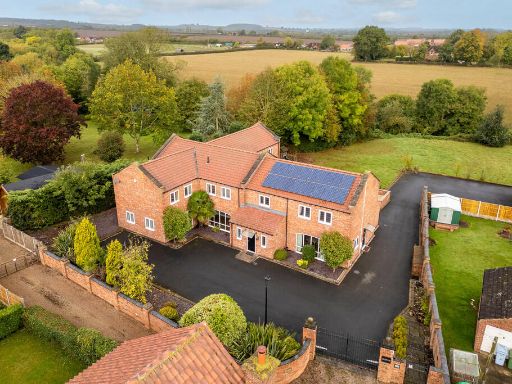 5 bedroom detached house for sale in Meeting House Lane, South Leverton, Retford, DN22 — £875,000 • 5 bed • 5 bath • 4486 ft²
5 bedroom detached house for sale in Meeting House Lane, South Leverton, Retford, DN22 — £875,000 • 5 bed • 5 bath • 4486 ft²