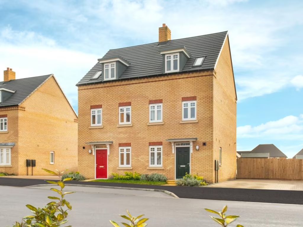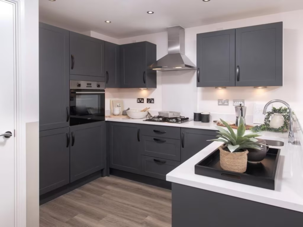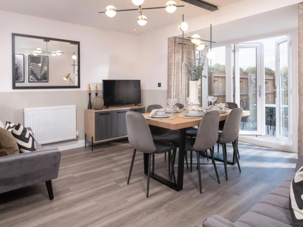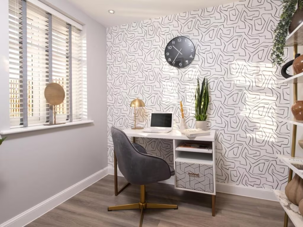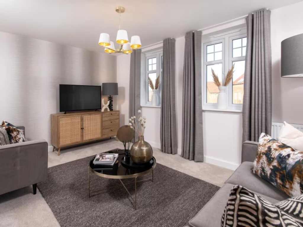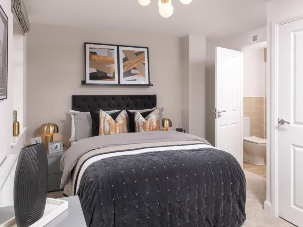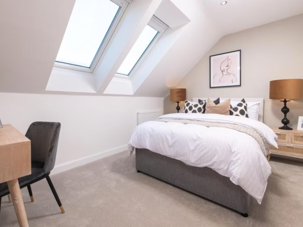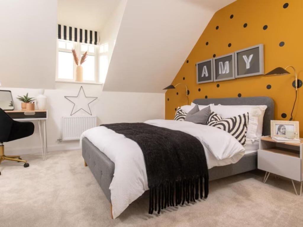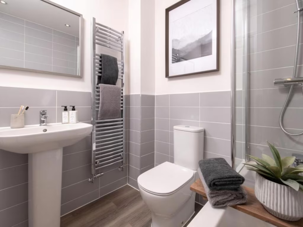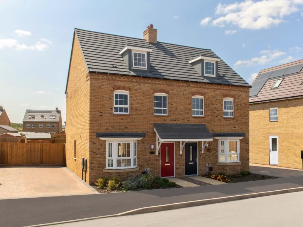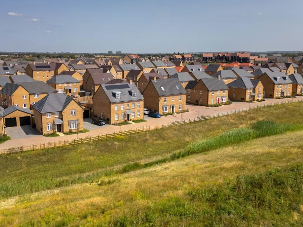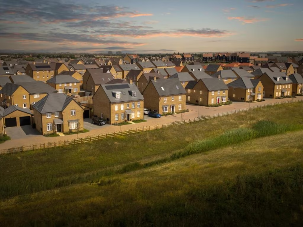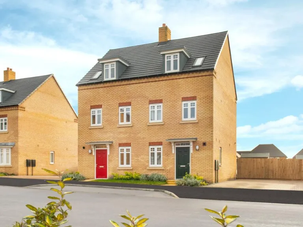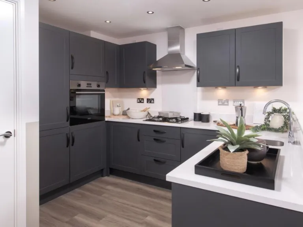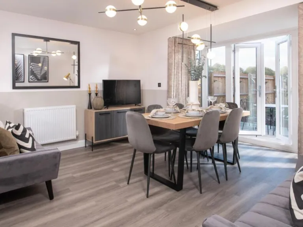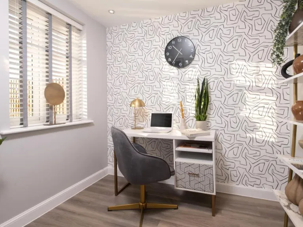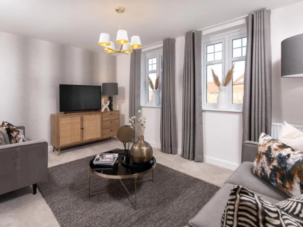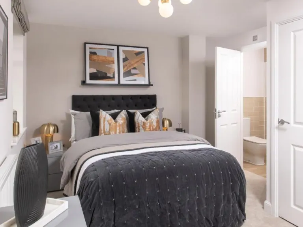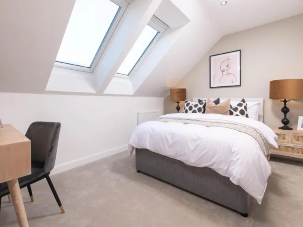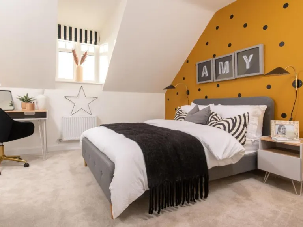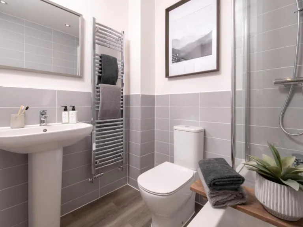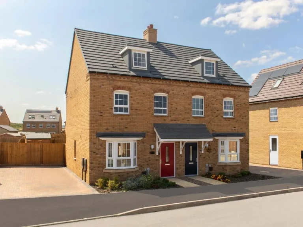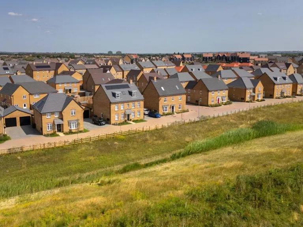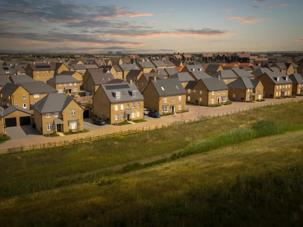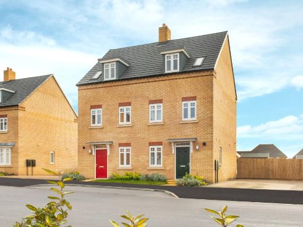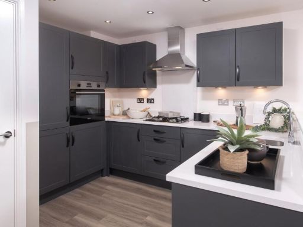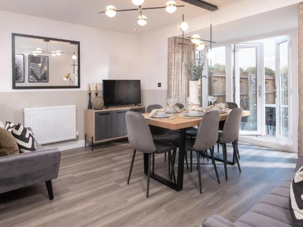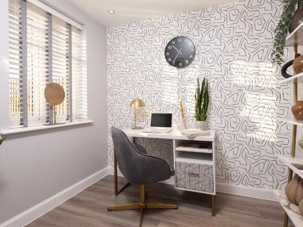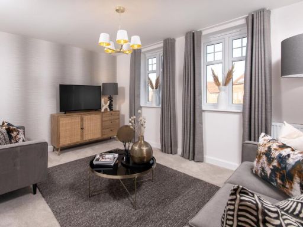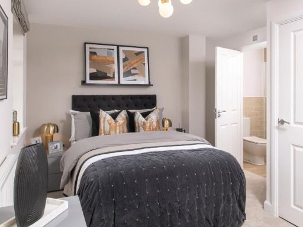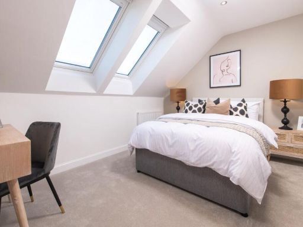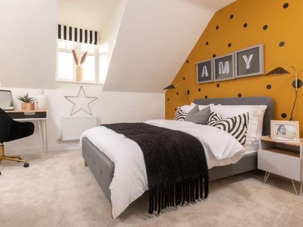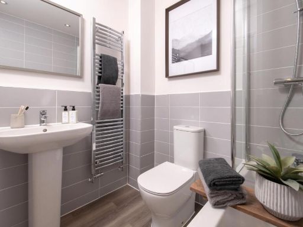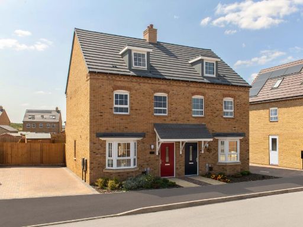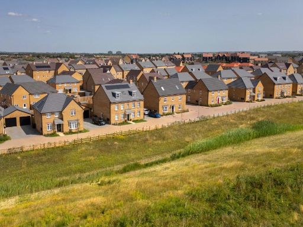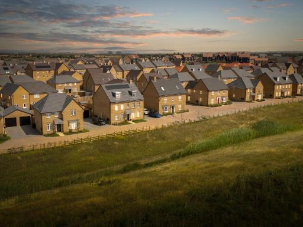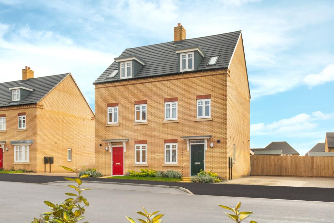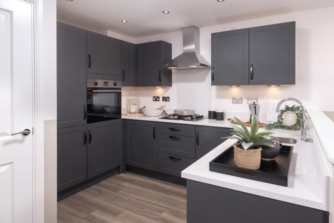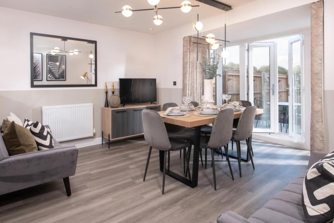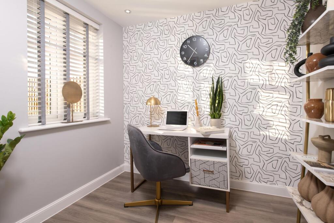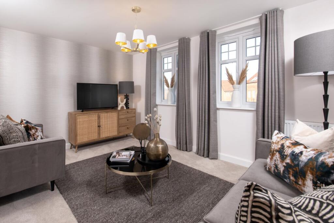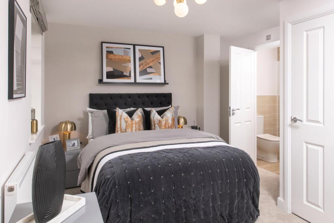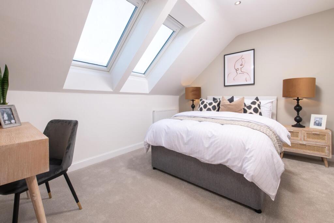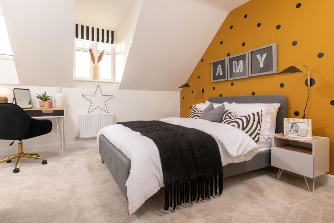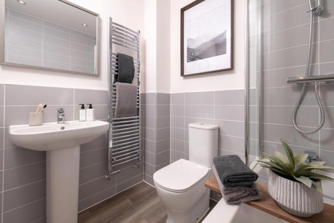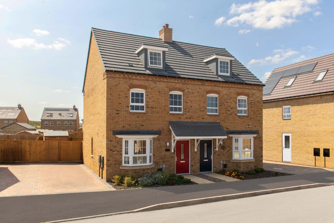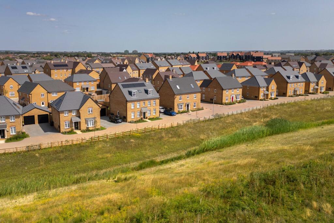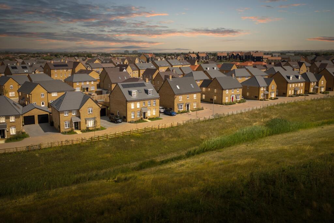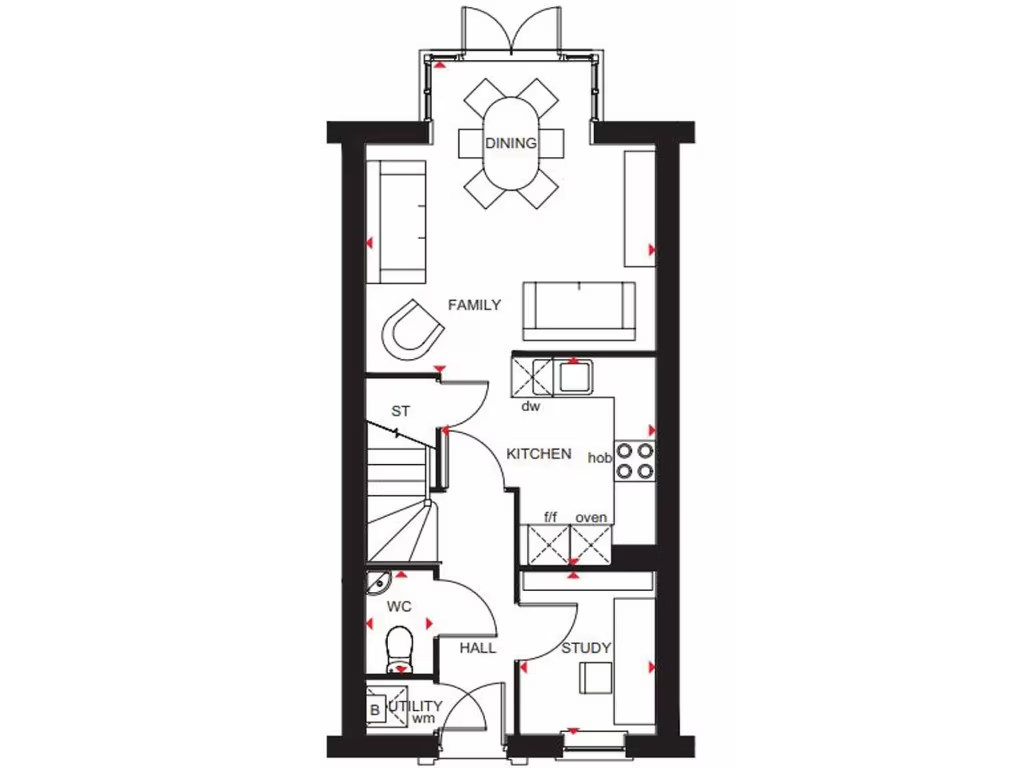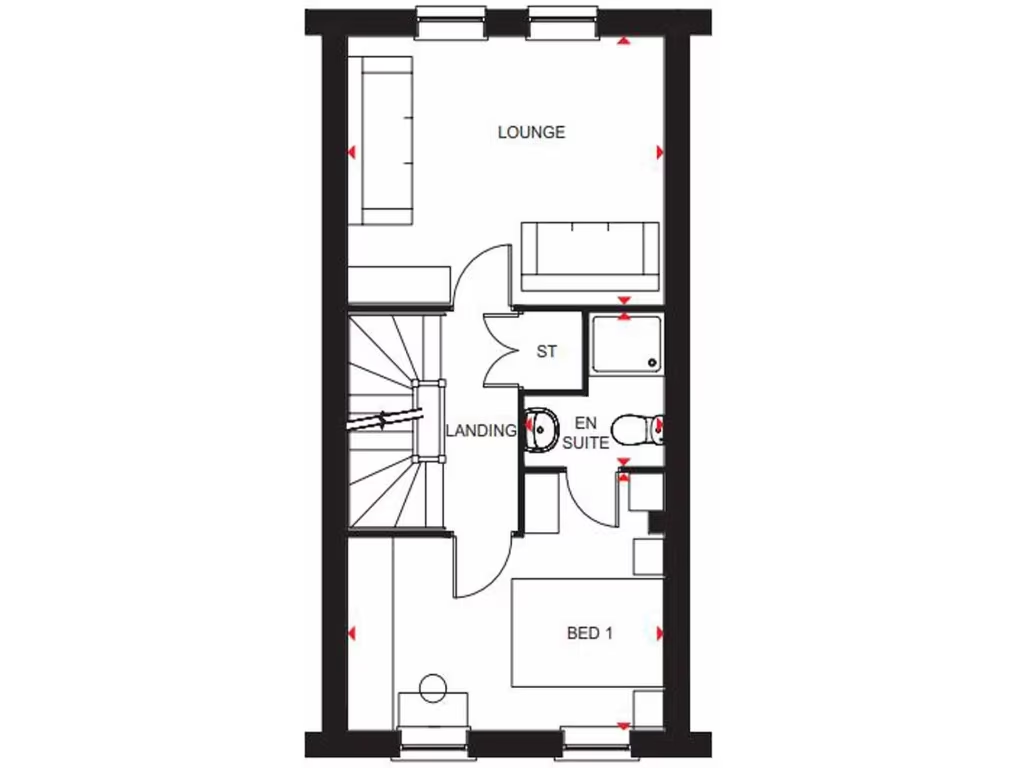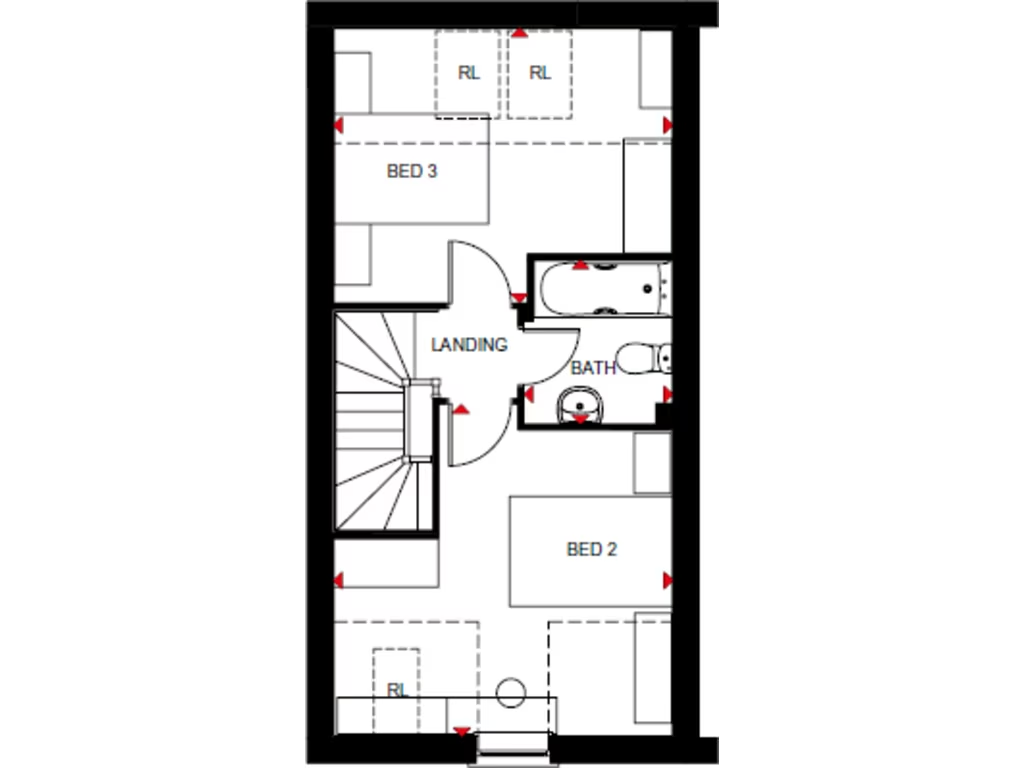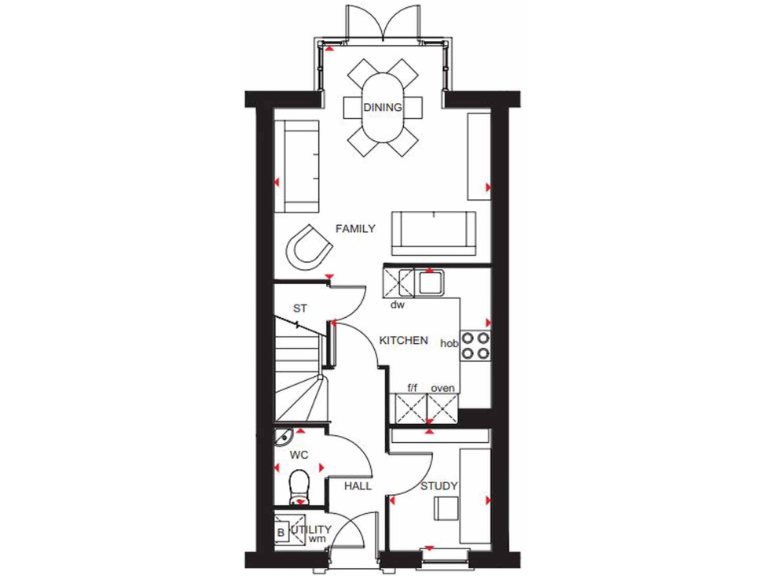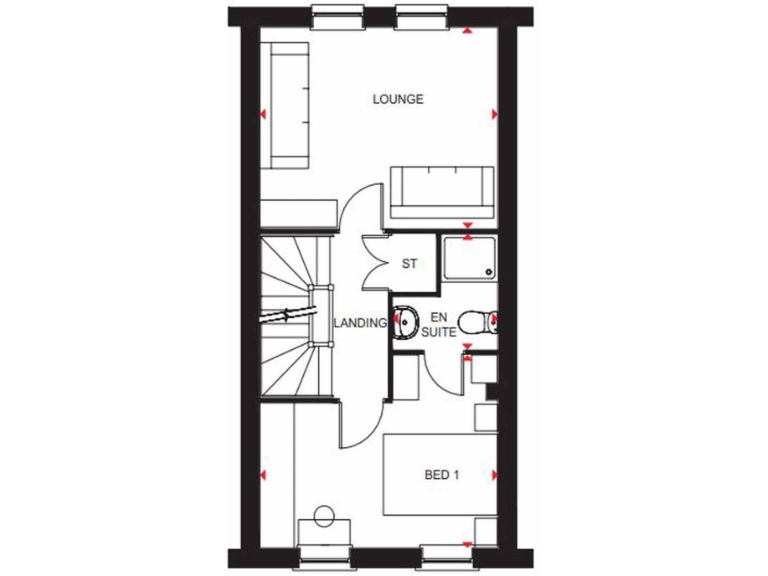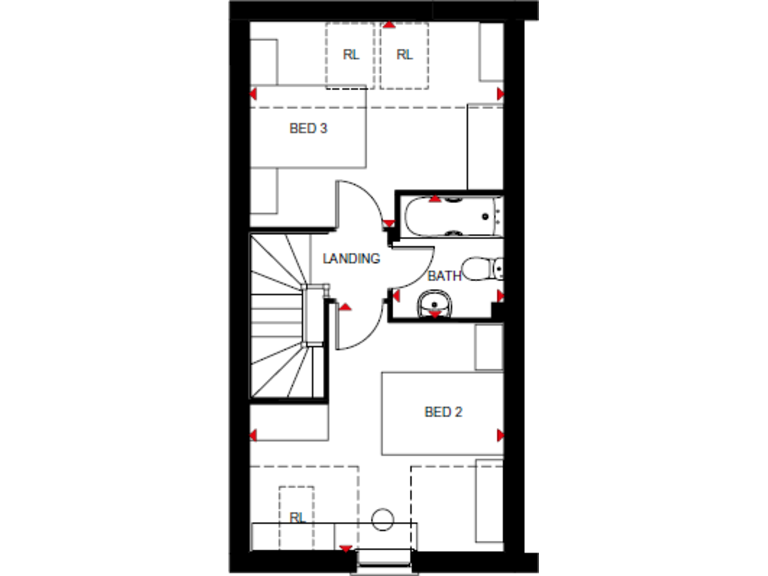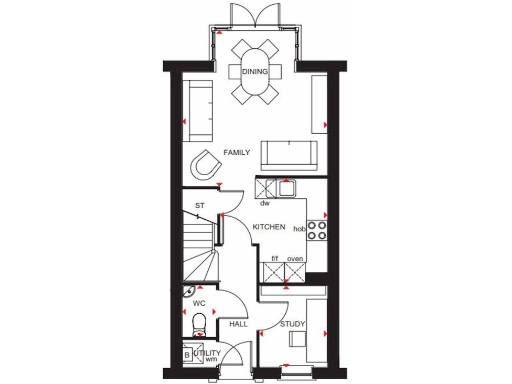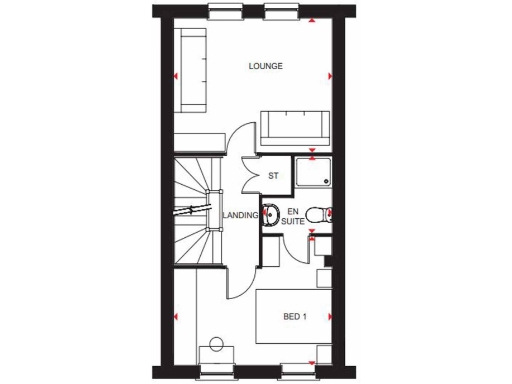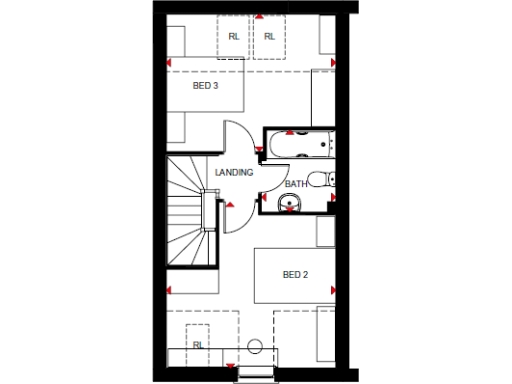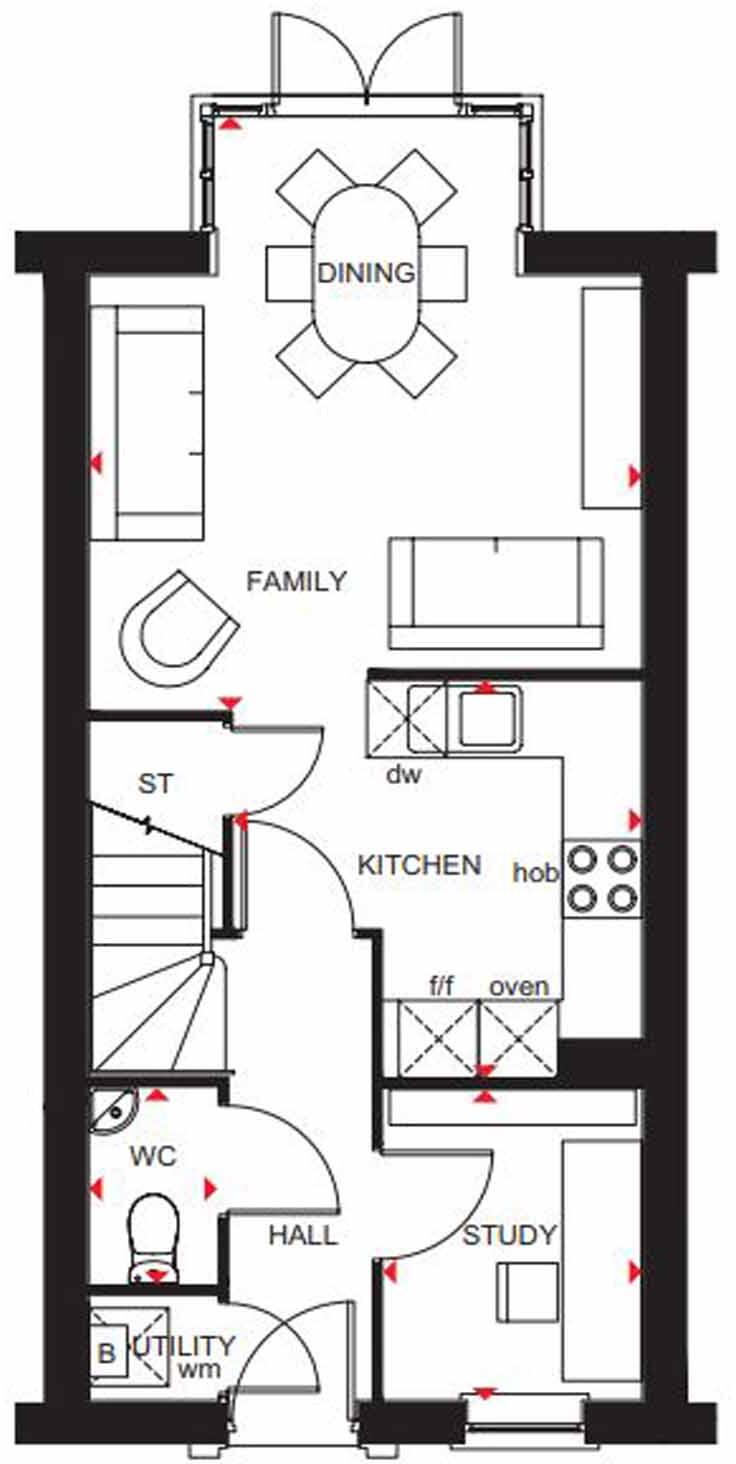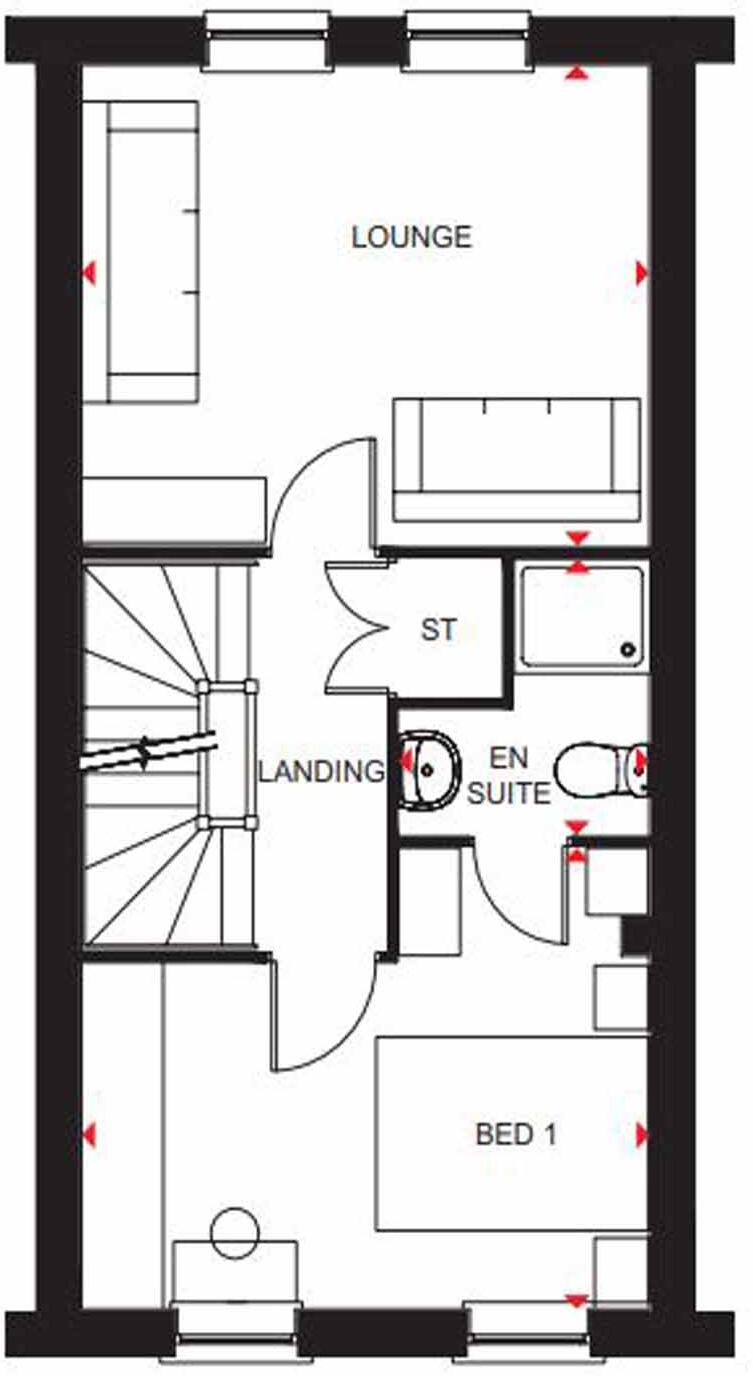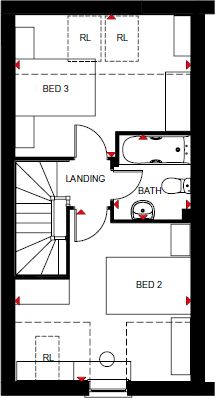Summary - Southern Cross,
Wixams,
MK42 6AW MK42 6AW
3 bed 1 bath Semi-Detached
Modern energy-efficient family living with private office and parking.
- Three-storey, three-bedroom new-build with flexible living spaces
- Open-plan family/dining with glazed pod and French doors to garden
- Dedicated downstairs home office and cloakroom
- Main bedroom with ensuite plus separate family bathroom upstairs
- Driveway parking for two cars; private rear garden
- Solar PV fitted to improve energy efficiency
- Very low crime, very affluent village with fast broadband
- Tenure currently unknown; development communal-retirement classification
PLOT 271, The Greenwood at Willow Grove, is a three-storey new-build designed for flexible family living. The ground floor opens into an open-plan kitchen/dining area that flows through a glazed pod with French doors to a private garden, while a dedicated home office and cloakroom add practical everyday convenience. The first-floor lounge and main bedroom with ensuite create a private second-floor retreat, and two further double bedrooms occupy the top floor with a separate family bathroom.
Energy-efficient details include fitted solar PV and contemporary integrated kitchen appliances, supporting lower running costs. Outside, a front driveway provides off-street parking for two cars and the garden is a good size for children or gardening projects. The development sits in a very low-crime, very affluent village setting with fast broadband and nearby lakes, playgrounds and leisure facilities.
Buyers should note the property is a new build and subject to the development’s tenure and any management services; tenure is currently listed as unknown. The wider area classification indicates communal retirement characteristics, which may influence neighbourhood demographics. Mobile signal is average despite strong broadband speeds.
This home will suit buyers seeking a modern, low-maintenance family house with flexible living spaces, energy-efficient fittings and a private garden. It’s especially appealing to those who need a dedicated home office and easy parking, and who value a quiet, semi-rural village setting with good local schools.
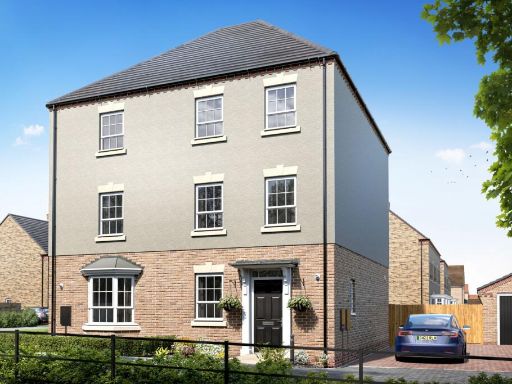 3 bedroom semi-detached house for sale in Southern Cross,
Wixams,
MK42 6AW, MK42 — £436,995 • 3 bed • 1 bath • 809 ft²
3 bedroom semi-detached house for sale in Southern Cross,
Wixams,
MK42 6AW, MK42 — £436,995 • 3 bed • 1 bath • 809 ft²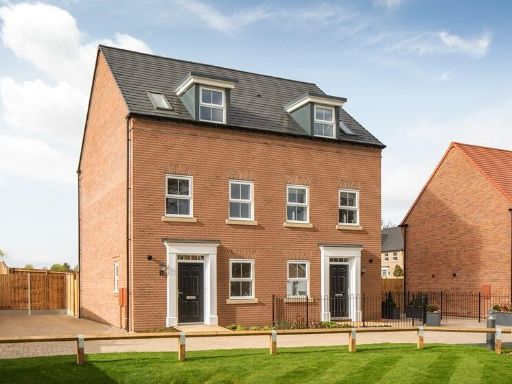 3 bedroom semi-detached house for sale in Southern Cross,
Wixams,
MK42 6AW, MK42 — £433,000 • 3 bed • 1 bath • 852 ft²
3 bedroom semi-detached house for sale in Southern Cross,
Wixams,
MK42 6AW, MK42 — £433,000 • 3 bed • 1 bath • 852 ft²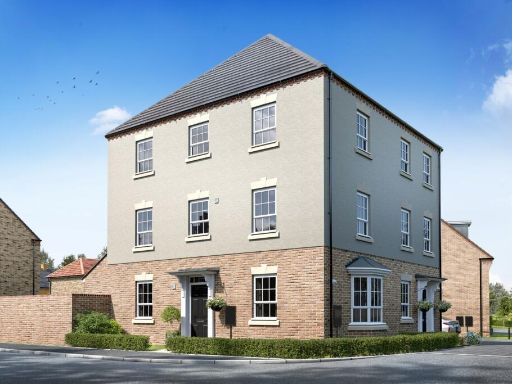 4 bedroom semi-detached house for sale in Southern Cross,
Wixams,
MK42 6AW, MK42 — £449,995 • 4 bed • 1 bath • 1021 ft²
4 bedroom semi-detached house for sale in Southern Cross,
Wixams,
MK42 6AW, MK42 — £449,995 • 4 bed • 1 bath • 1021 ft²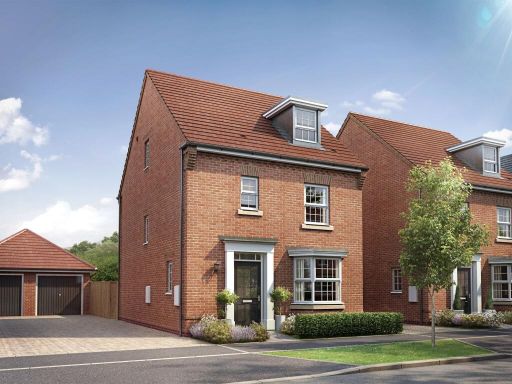 4 bedroom detached house for sale in Southern Cross,
Wixams,
MK42 6AW, MK42 — £497,835 • 4 bed • 1 bath • 1100 ft²
4 bedroom detached house for sale in Southern Cross,
Wixams,
MK42 6AW, MK42 — £497,835 • 4 bed • 1 bath • 1100 ft²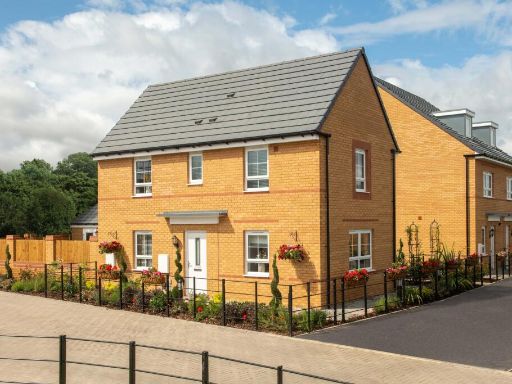 3 bedroom detached house for sale in Southern Cross,
Wixams,
MK42 6AW, MK42 — £405,000 • 3 bed • 1 bath • 654 ft²
3 bedroom detached house for sale in Southern Cross,
Wixams,
MK42 6AW, MK42 — £405,000 • 3 bed • 1 bath • 654 ft²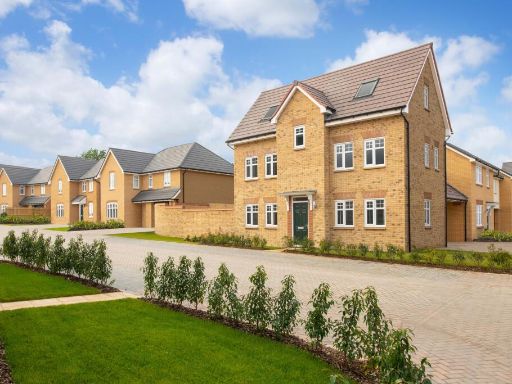 4 bedroom detached house for sale in Southern Cross,
Wixams,
MK42 6AW, MK42 — £494,000 • 4 bed • 1 bath • 976 ft²
4 bedroom detached house for sale in Southern Cross,
Wixams,
MK42 6AW, MK42 — £494,000 • 4 bed • 1 bath • 976 ft²