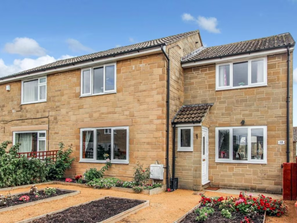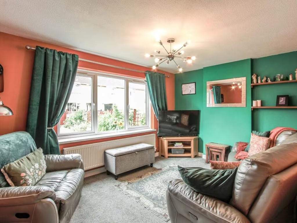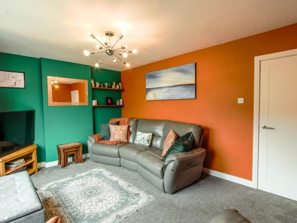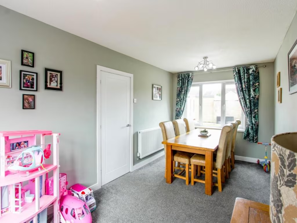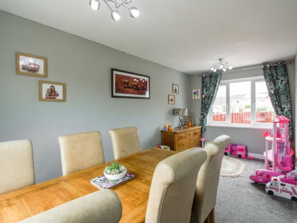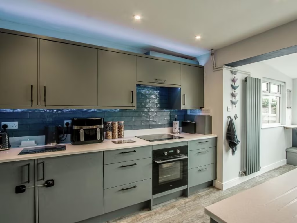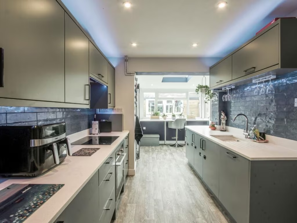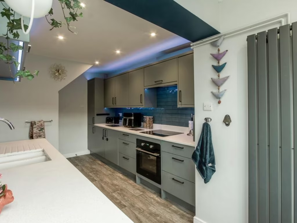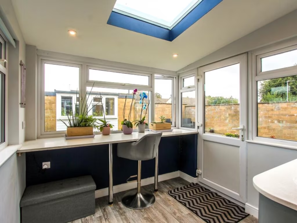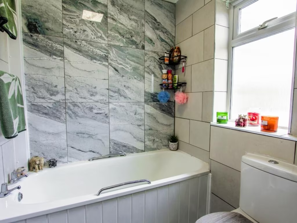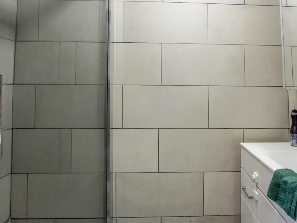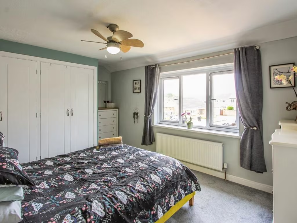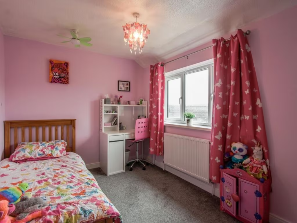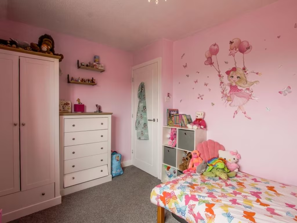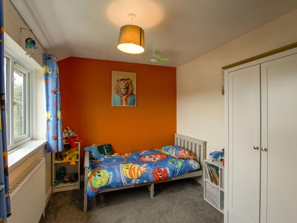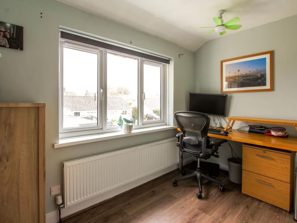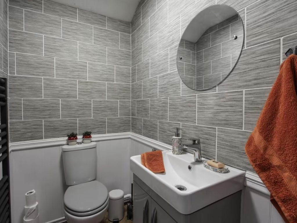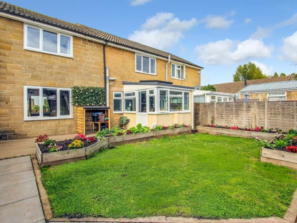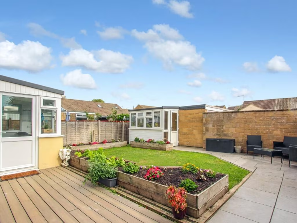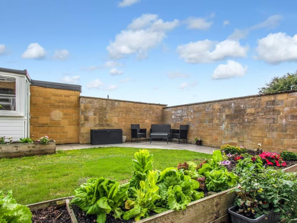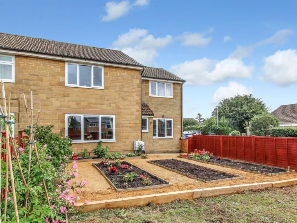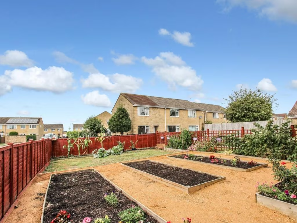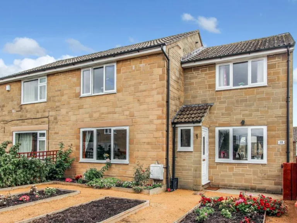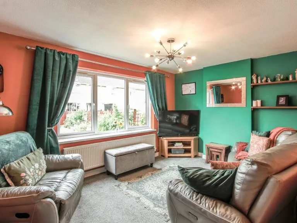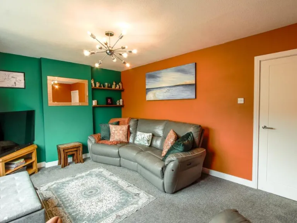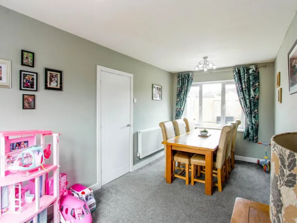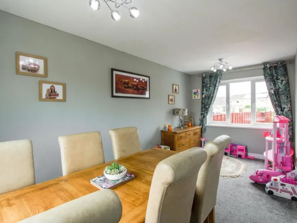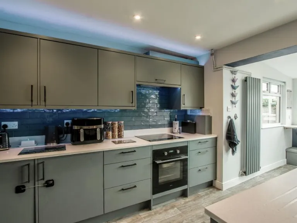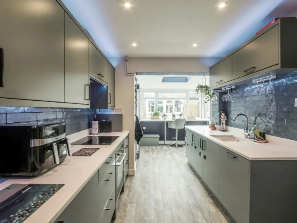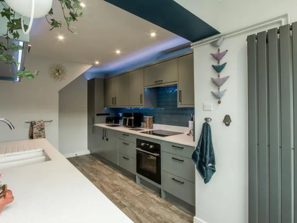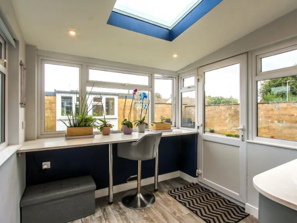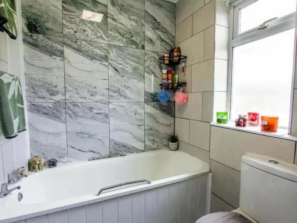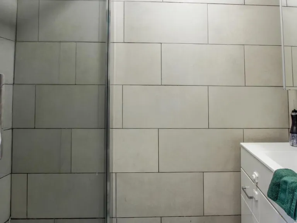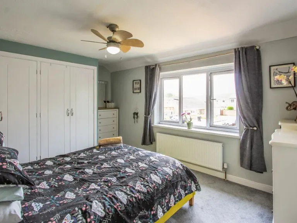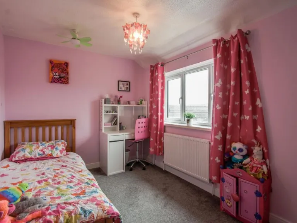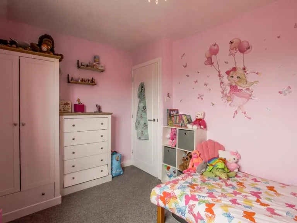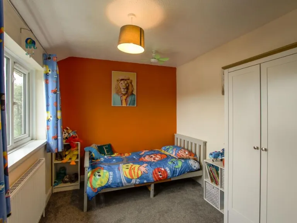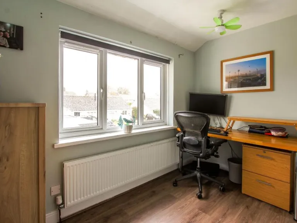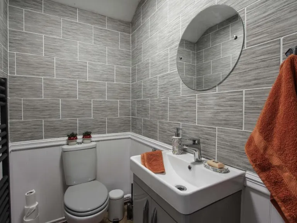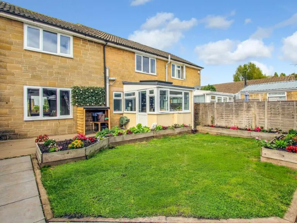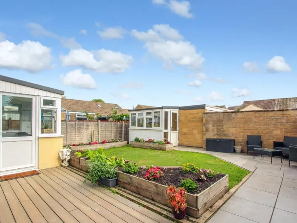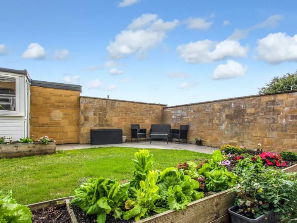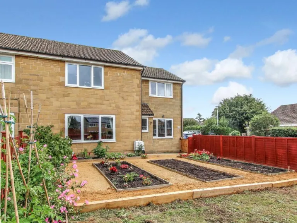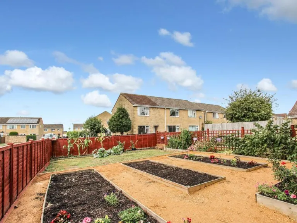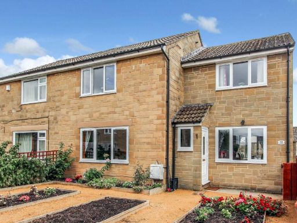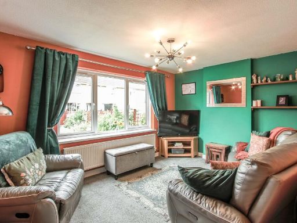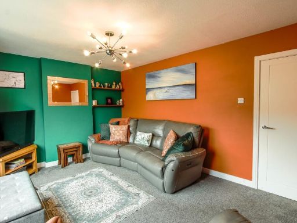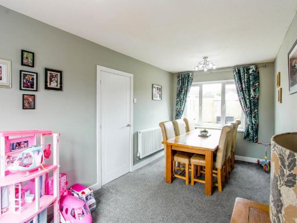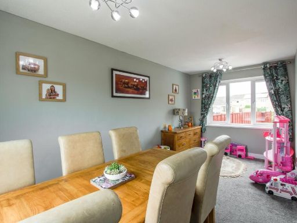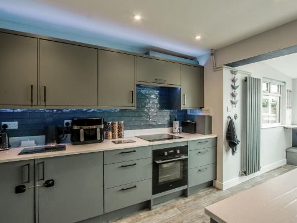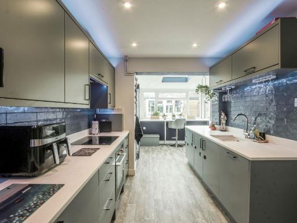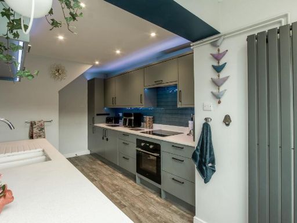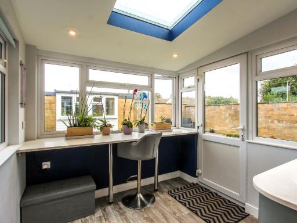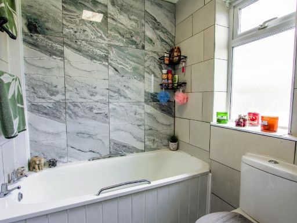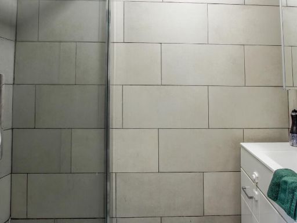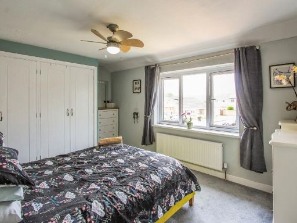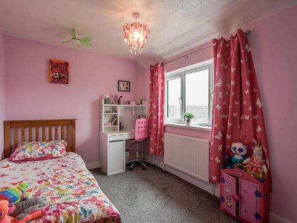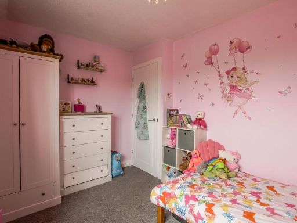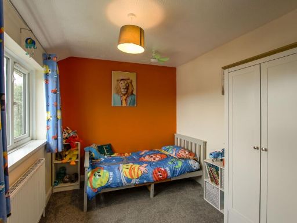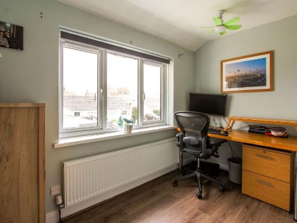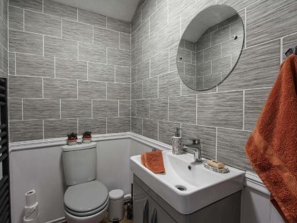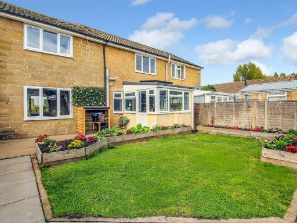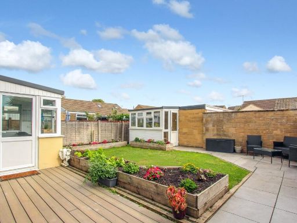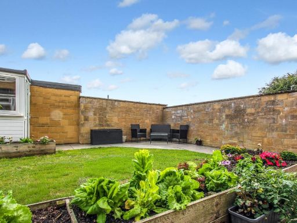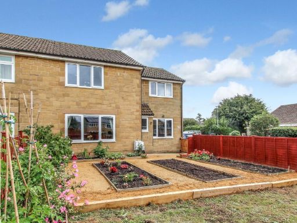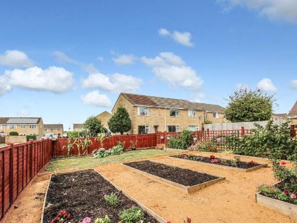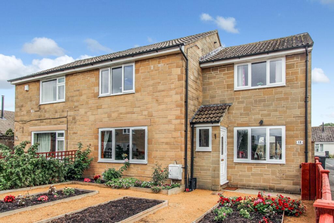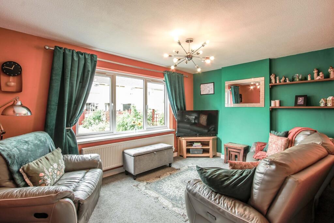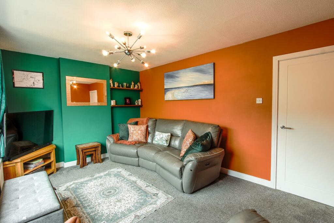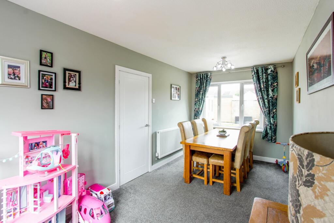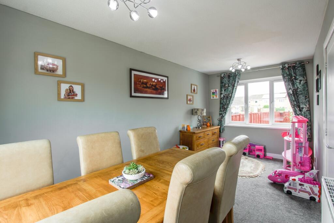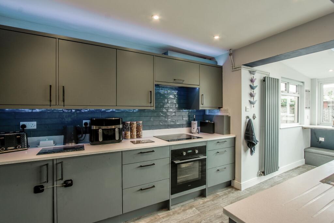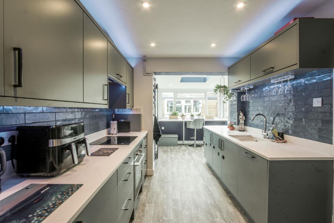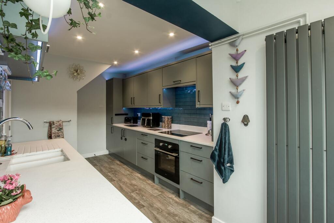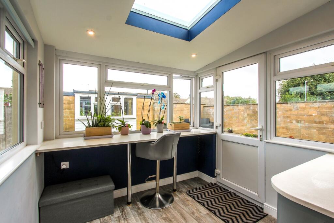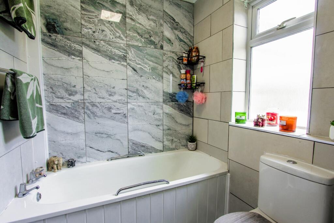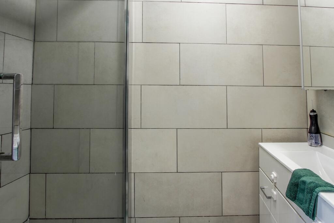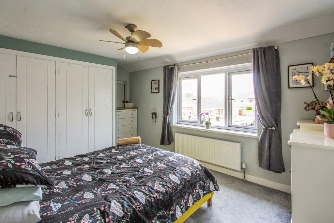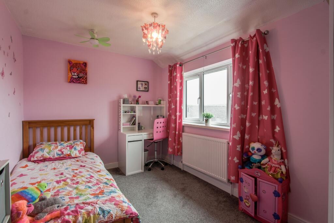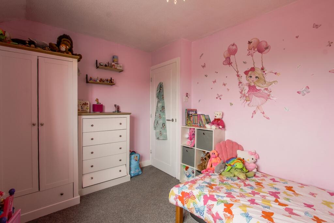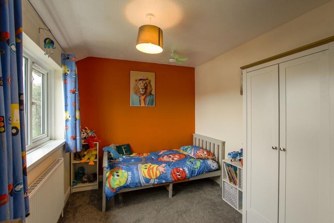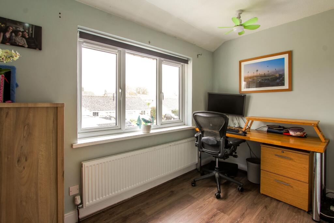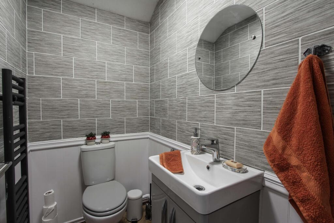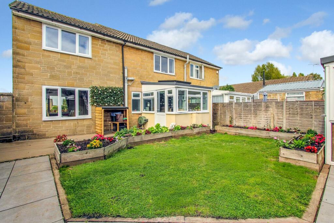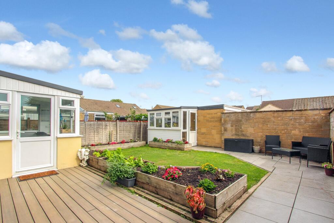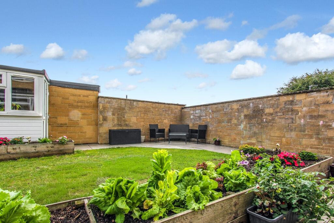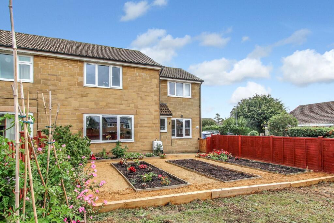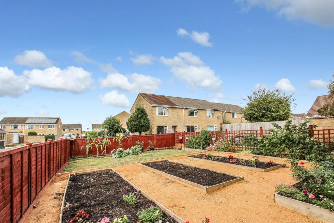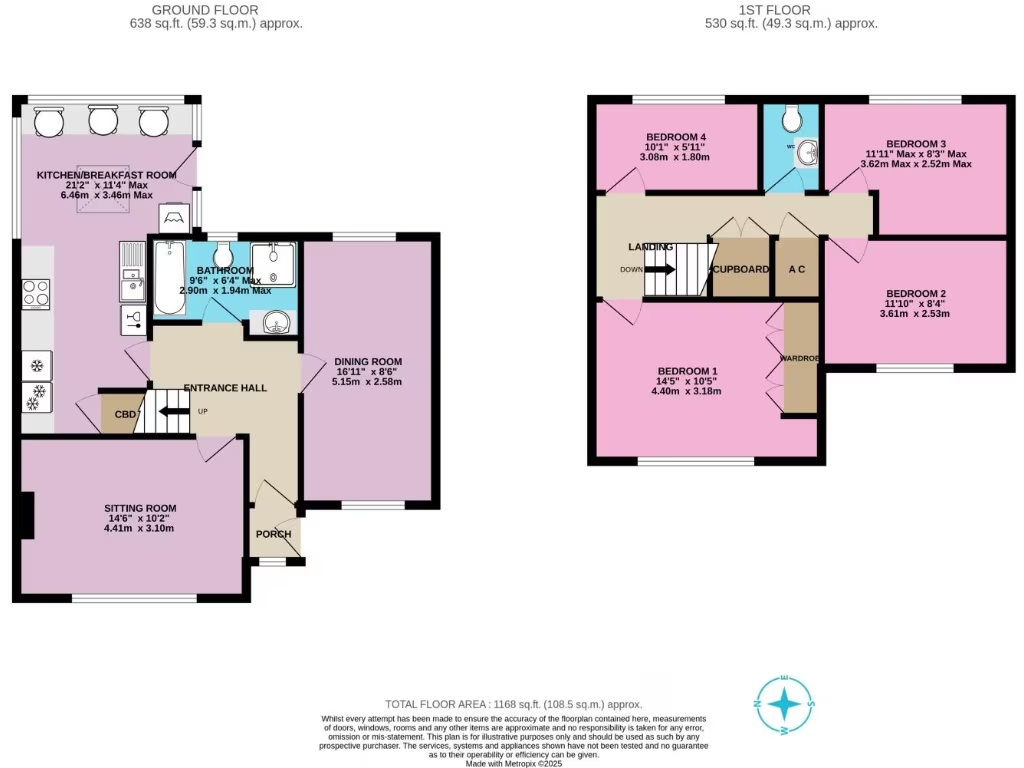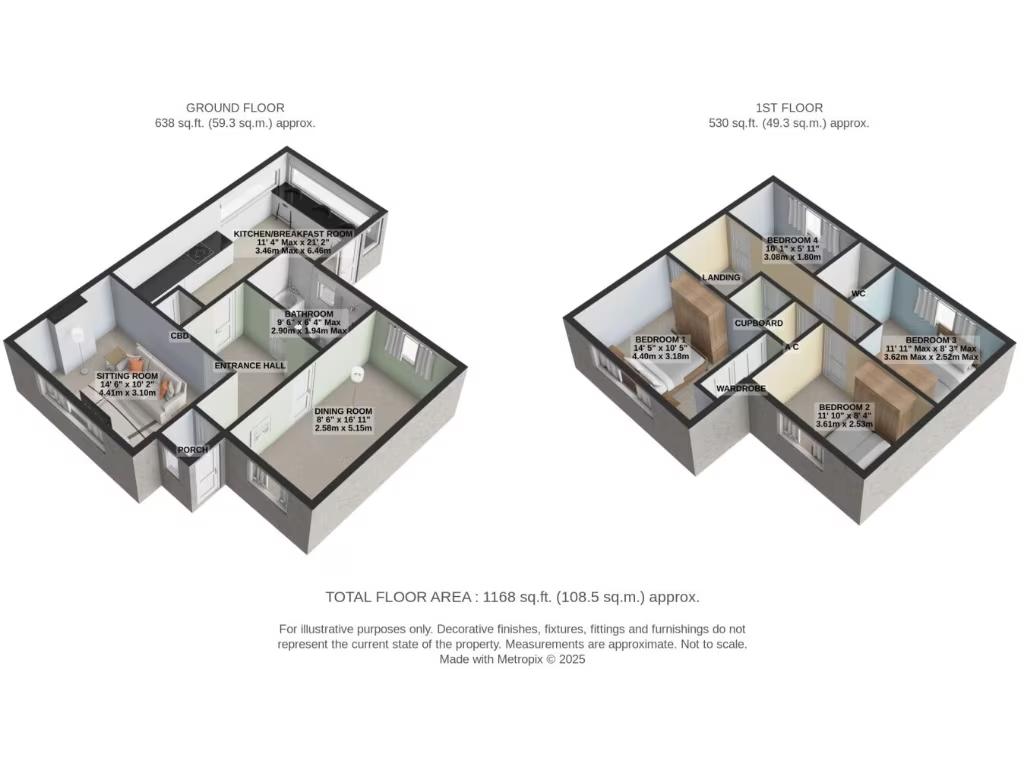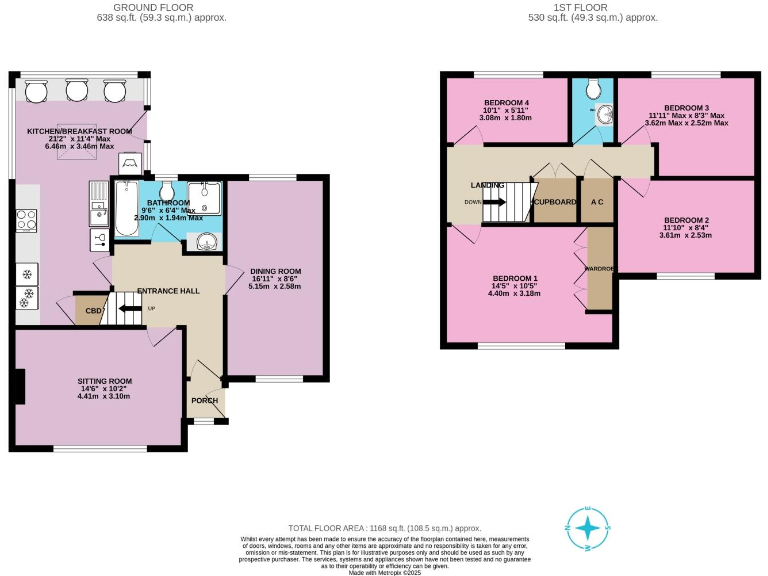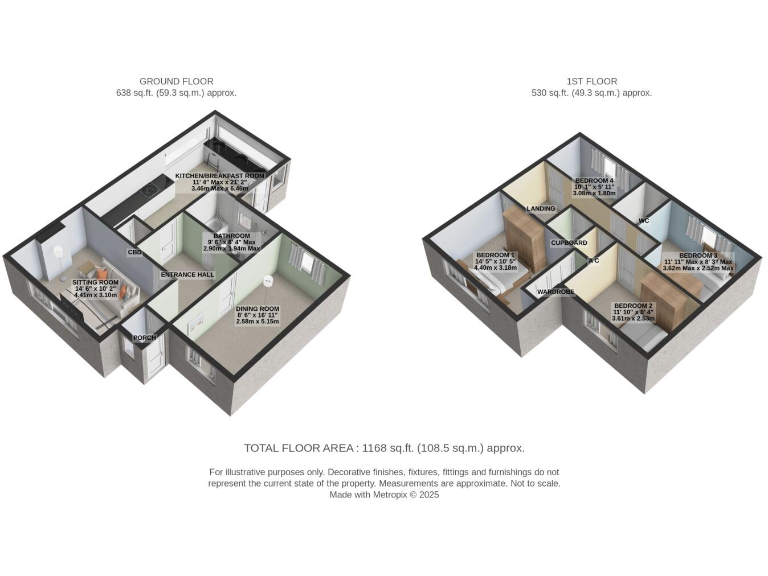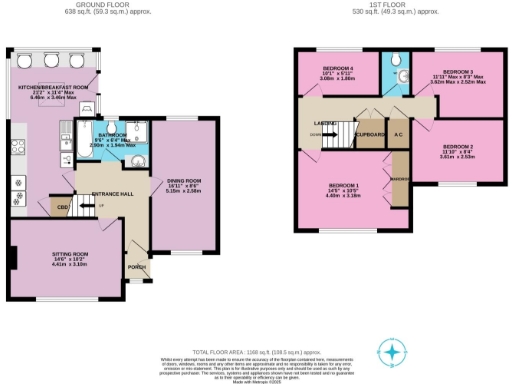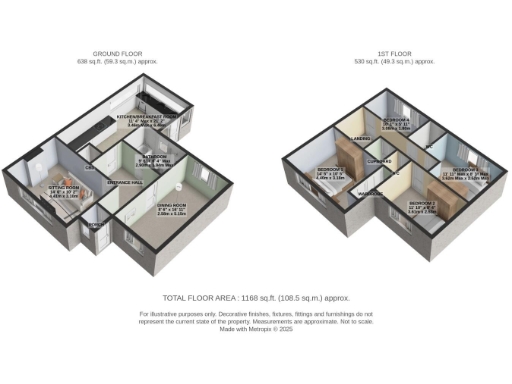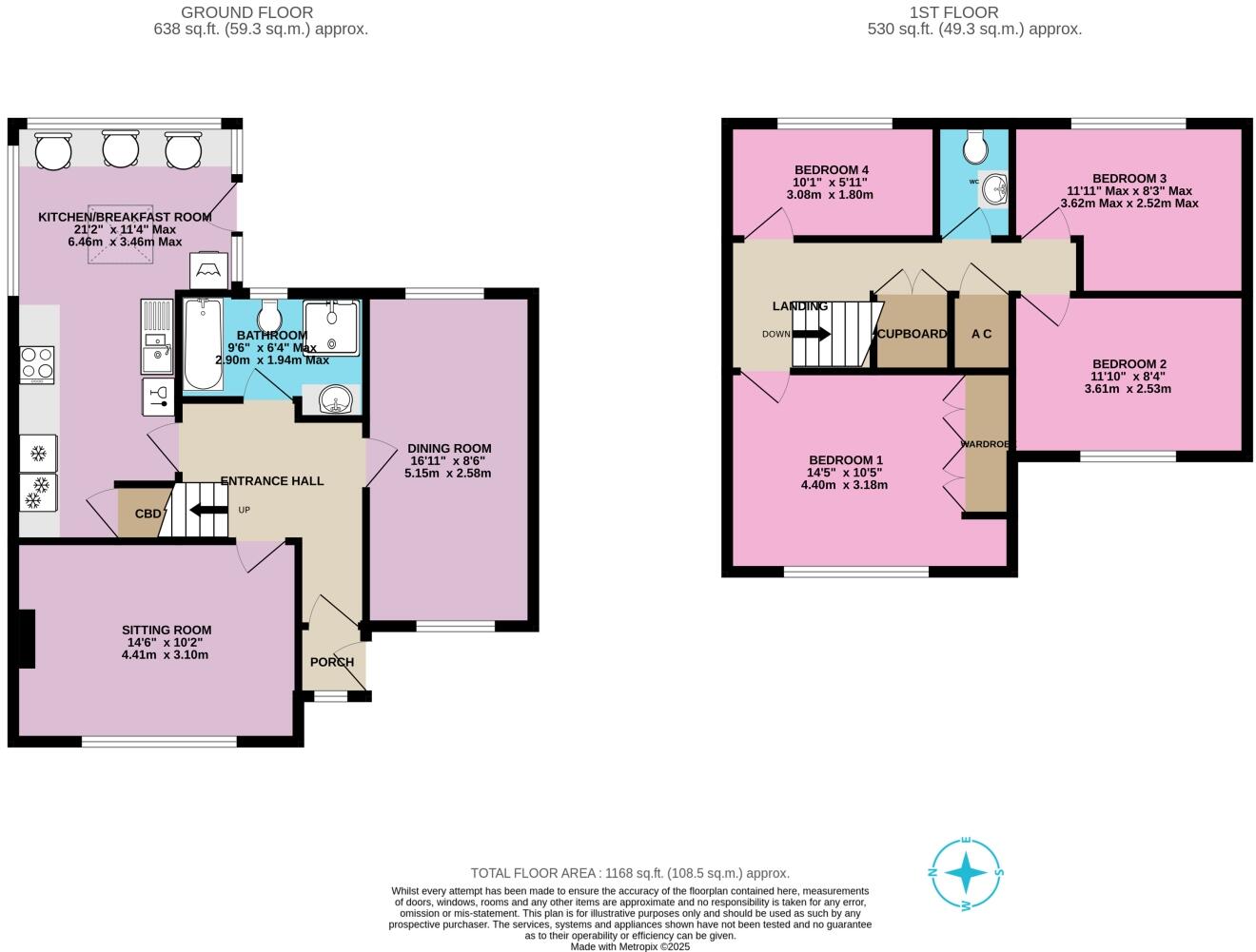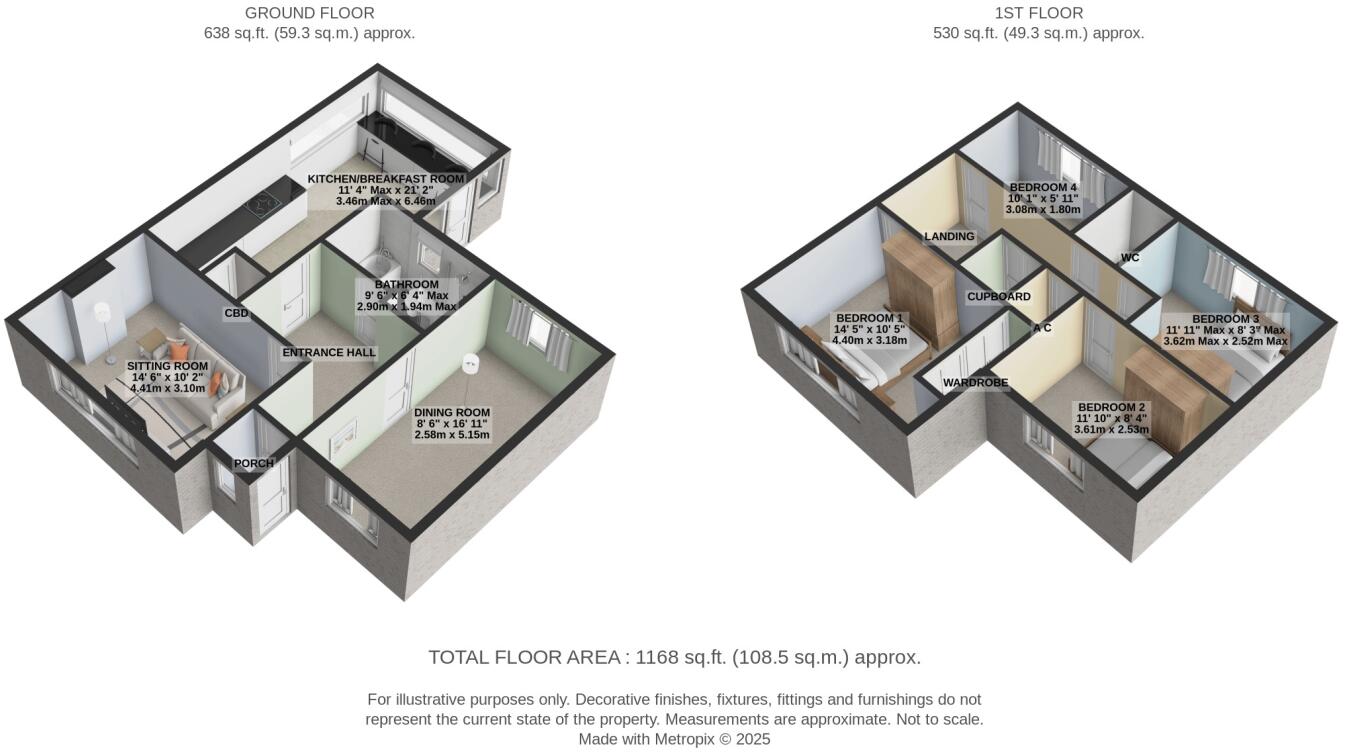Summary - 15 CHESTNUT ROAD MARTOCK TA12 6DP
4 bed 1 bath Semi-Detached
Extended four‑bed family home in a quiet Martock cul‑de‑sac with garden and garage.
- Extended four-bedroom semi-detached home
- Separate living and dining rooms, flexible layout
- Three double bedrooms and one single bedroom
- Enclosed rear garden, garage plus driveway parking
- Single family bathroom plus separate ground-floor WC
- Dated interior and some cosmetic updating required
- Freehold, double glazing, gas central heating (loft boiler)
- Restrictive covenant on title — seek details
Tucked at the end of a quiet cul‑de‑sac in Martock, this extended four-bedroom semi-detached house offers flexible family living across two storeys. The layout includes a separate living room and dining room, a fitted kitchen, and a ground-floor bathroom plus separate WC — useful for busy households.
Upstairs are three double bedrooms and one single bedroom; the rooms are well-proportioned and suited to family or home‑office use. The property is Freehold, built in the late 1960s/early 1970s with filled cavity walls and double glazing installed after 2002. Gas central heating runs from a combination boiler sited in the loft.
Outside there is an enclosed rear garden, a front garden and a single garage with driveway parking for one car. Broadband is ultrafast where available and mobile coverage is adequate; the area scores as very affluent with low crime and good local schools close by.
Notable negatives are the single bathroom (plus separate WC), some dated interior decor and general wear which will suit buyers happy to refresh or update. There is a restrictive covenant affecting the property, so check details before committing. A video tour is available for an initial view.
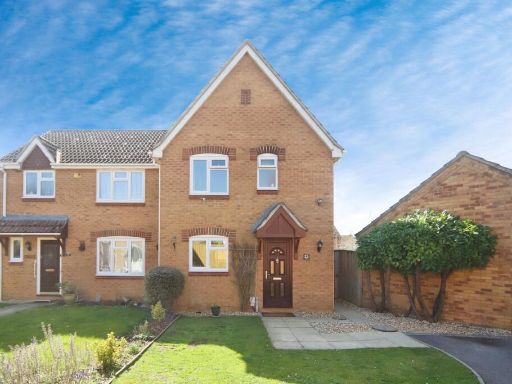 3 bedroom semi-detached house for sale in The Acres, Martock, Somerset, TA12 — £295,000 • 3 bed • 1 bath • 846 ft²
3 bedroom semi-detached house for sale in The Acres, Martock, Somerset, TA12 — £295,000 • 3 bed • 1 bath • 846 ft²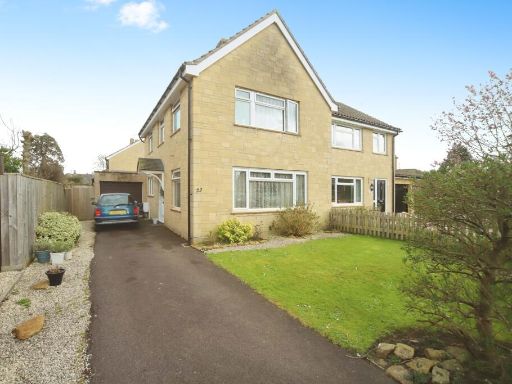 3 bedroom semi-detached house for sale in Ashfield Park, Martock, Somerset, TA12 — £300,000 • 3 bed • 1 bath • 919 ft²
3 bedroom semi-detached house for sale in Ashfield Park, Martock, Somerset, TA12 — £300,000 • 3 bed • 1 bath • 919 ft²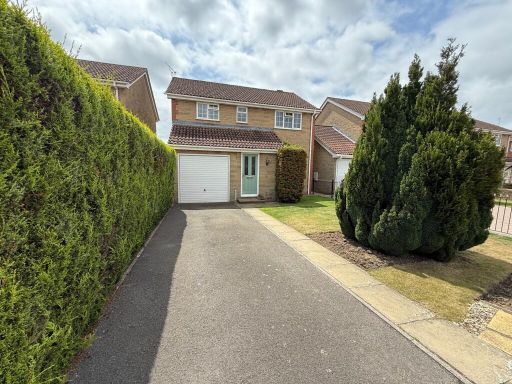 4 bedroom detached house for sale in Old Market, Martock, Somerset, TA12 6DU, TA12 — £375,000 • 4 bed • 2 bath • 1142 ft²
4 bedroom detached house for sale in Old Market, Martock, Somerset, TA12 6DU, TA12 — £375,000 • 4 bed • 2 bath • 1142 ft²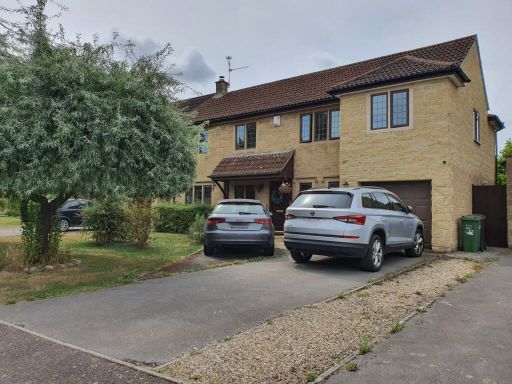 4 bedroom detached house for sale in Matfurlong Close, Martock, Somerset, TA12 — £500,000 • 4 bed • 2 bath • 1572 ft²
4 bedroom detached house for sale in Matfurlong Close, Martock, Somerset, TA12 — £500,000 • 4 bed • 2 bath • 1572 ft²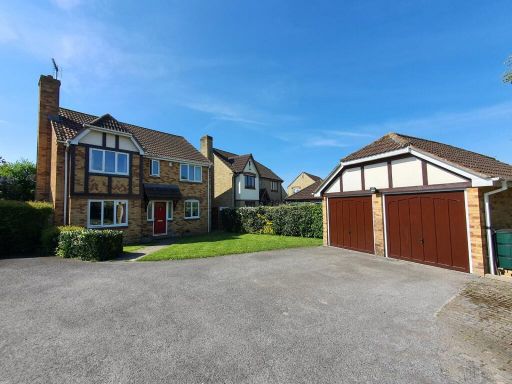 4 bedroom detached house for sale in Old Market, Martock, TA12 — £450,000 • 4 bed • 2 bath • 1535 ft²
4 bedroom detached house for sale in Old Market, Martock, TA12 — £450,000 • 4 bed • 2 bath • 1535 ft²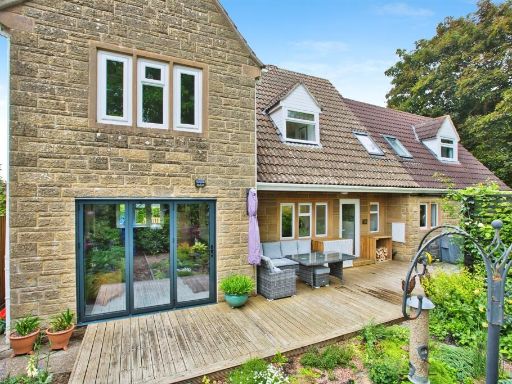 4 bedroom detached house for sale in Church Close, Martock, TA12 — £550,000 • 4 bed • 2 bath • 1960 ft²
4 bedroom detached house for sale in Church Close, Martock, TA12 — £550,000 • 4 bed • 2 bath • 1960 ft²