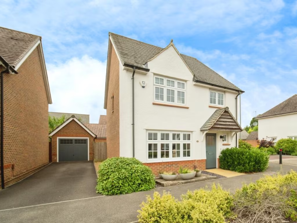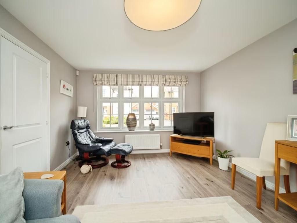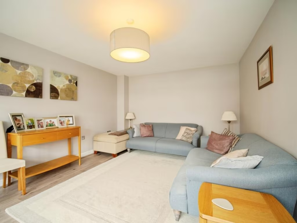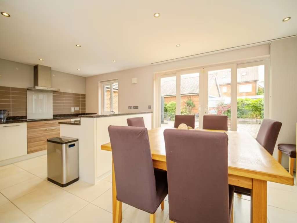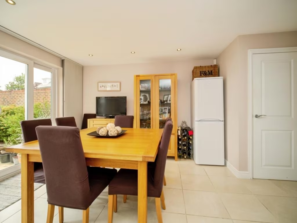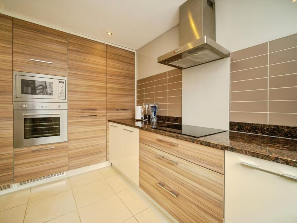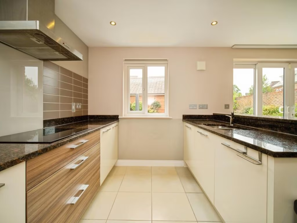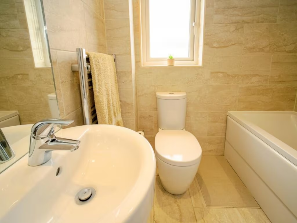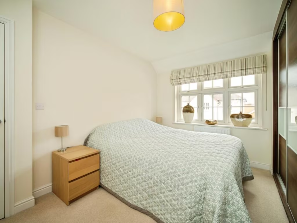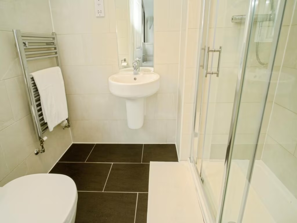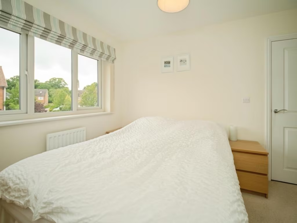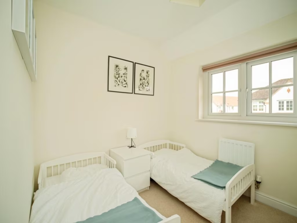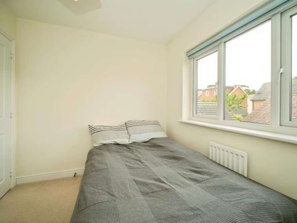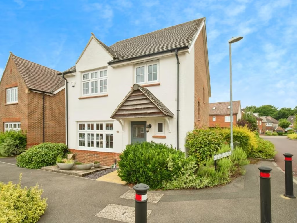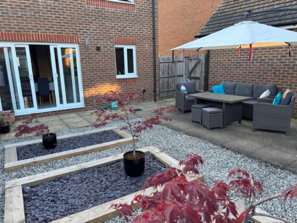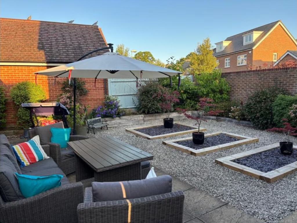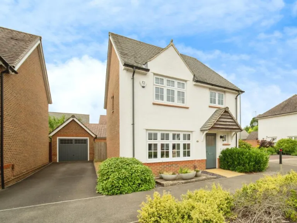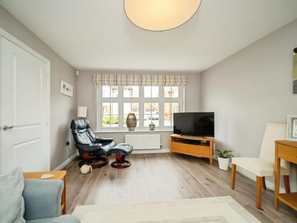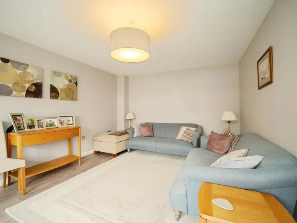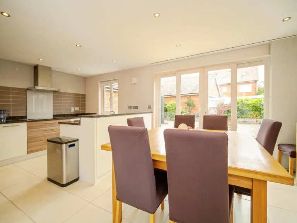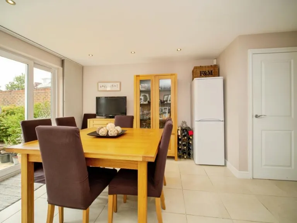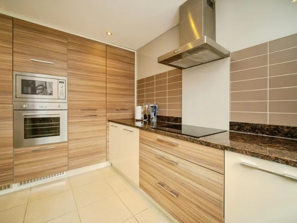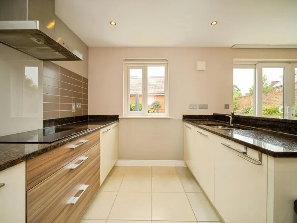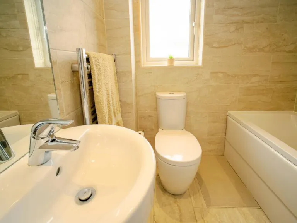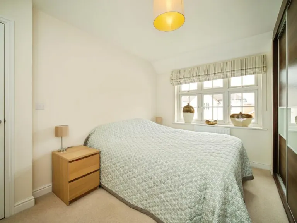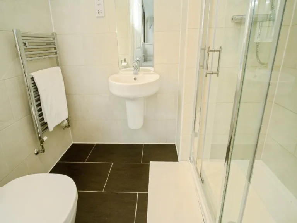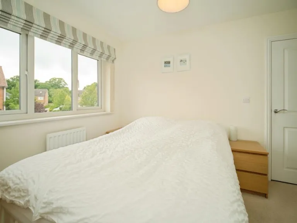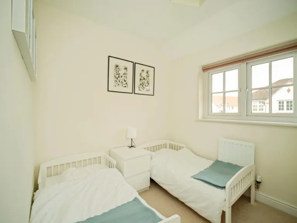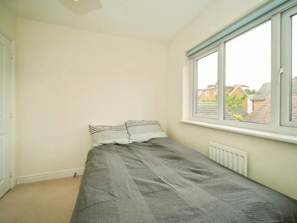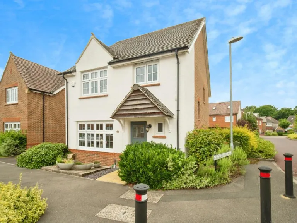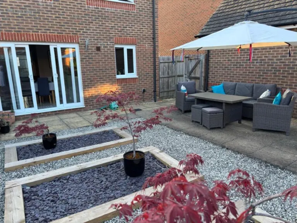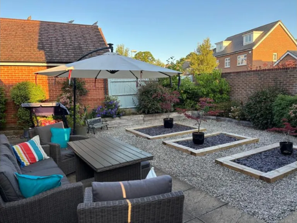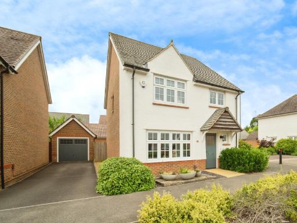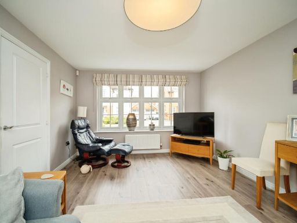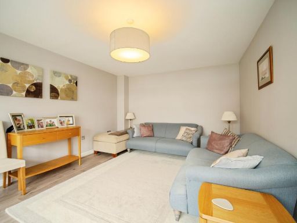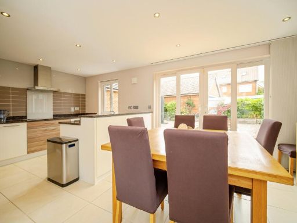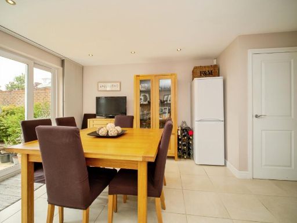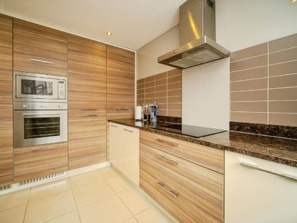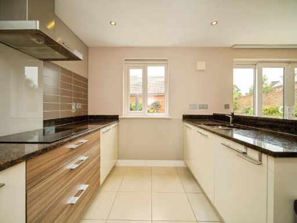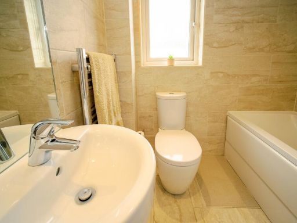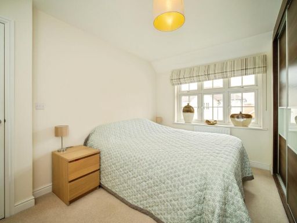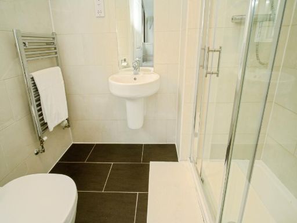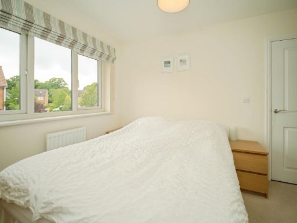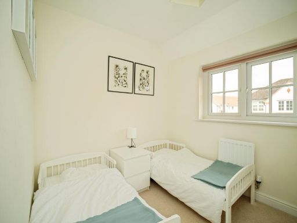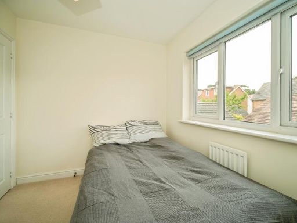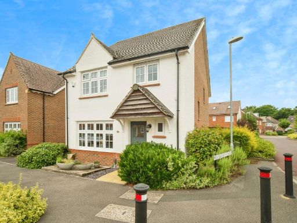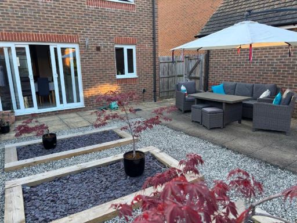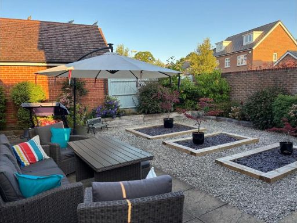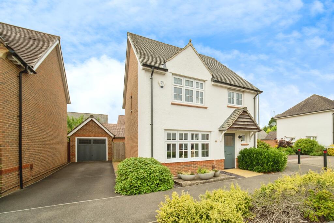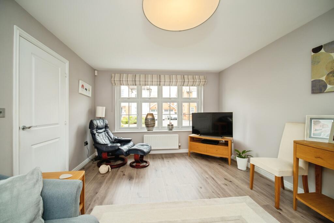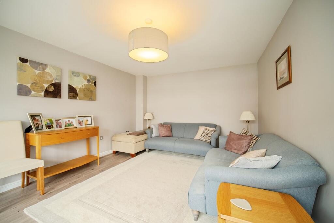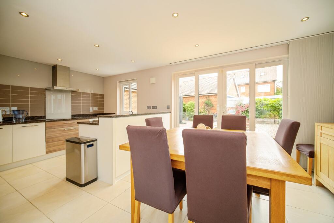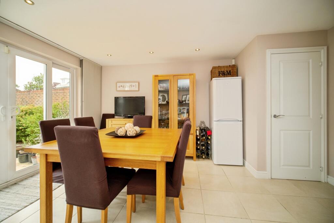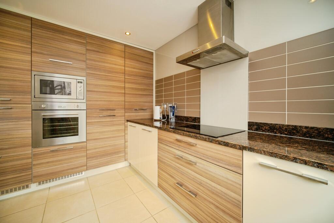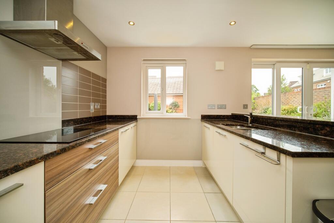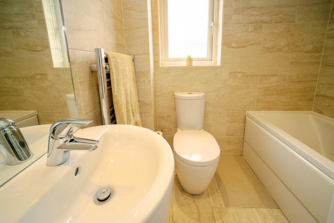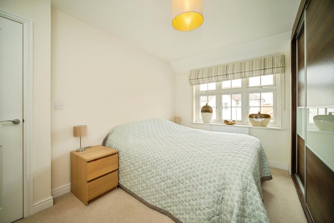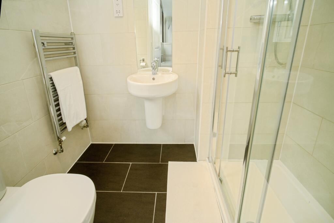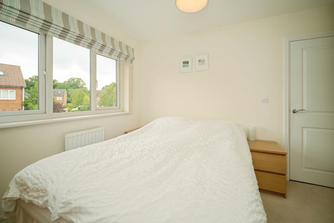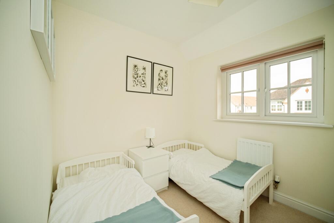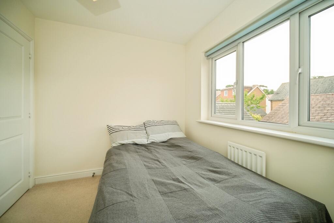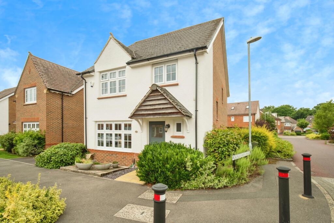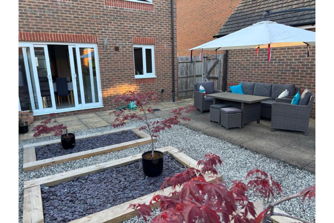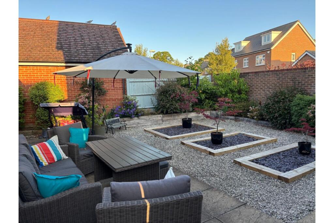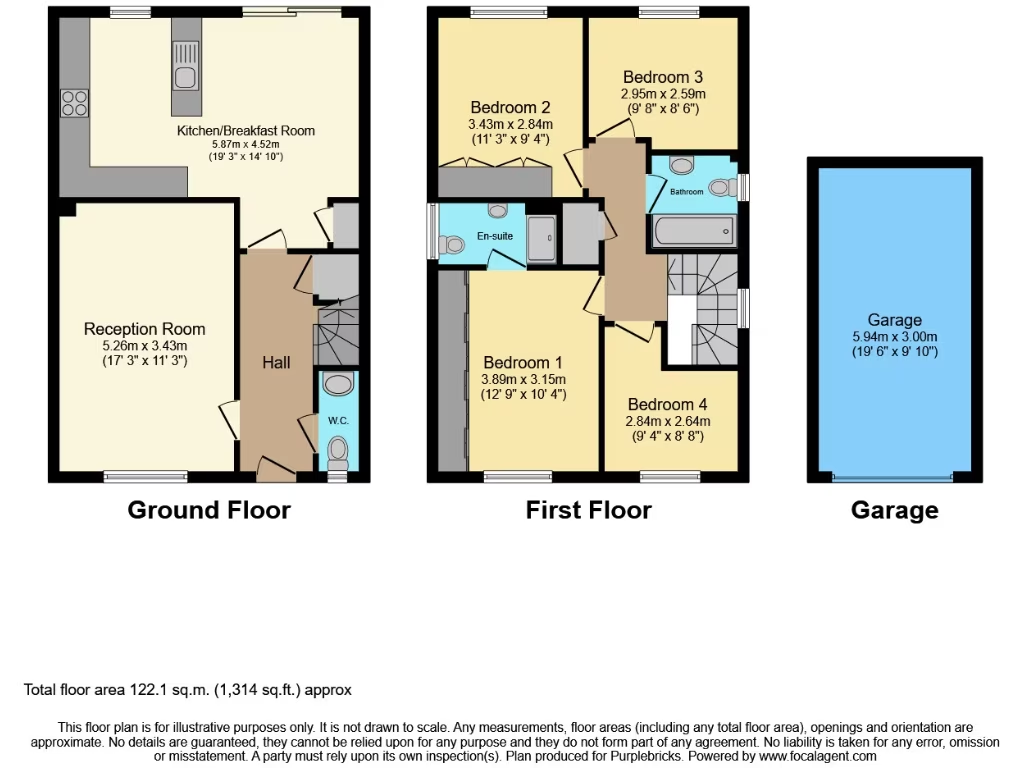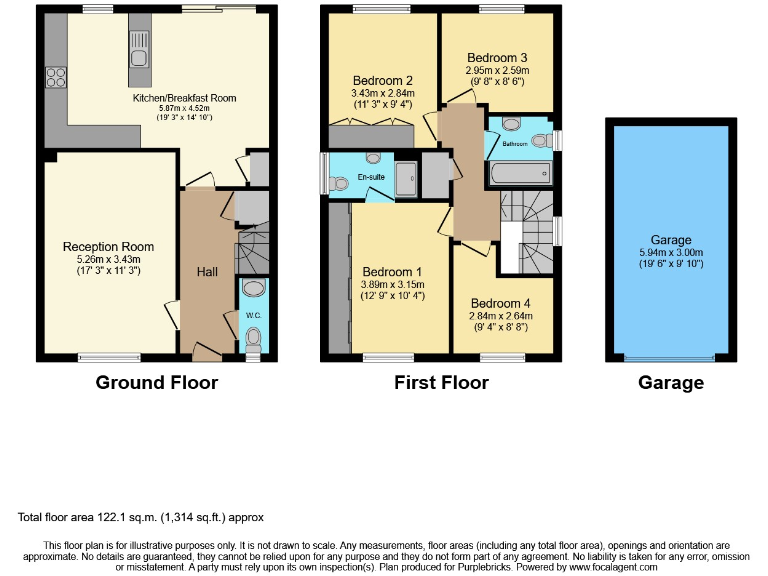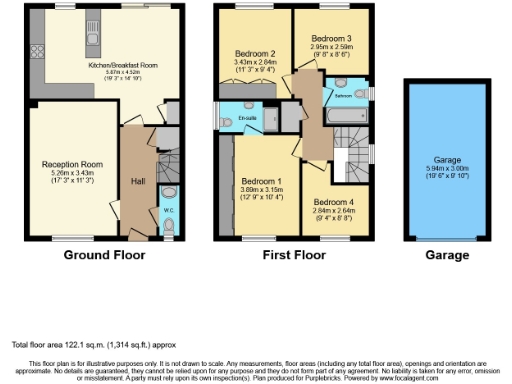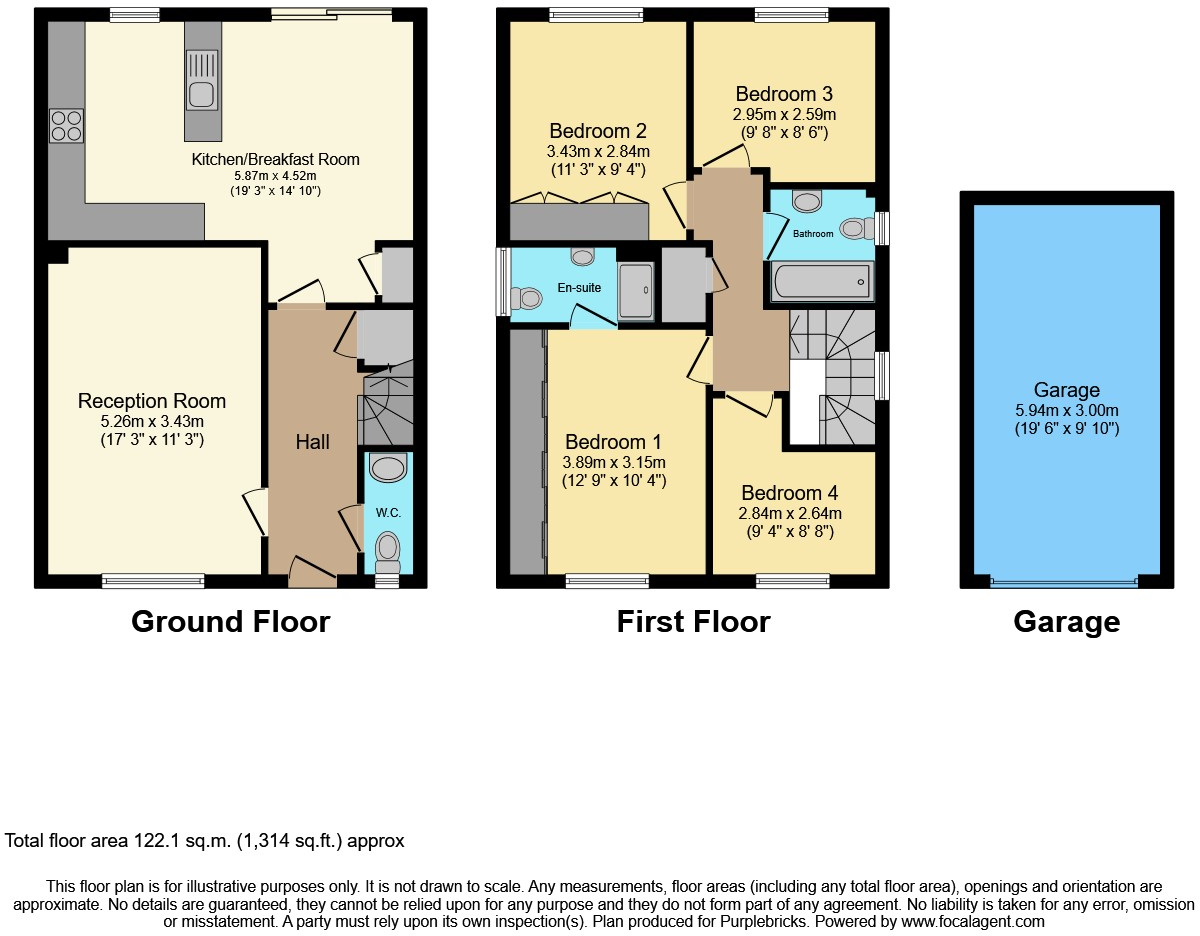Summary - Goldcrest Road, Bracknell, RG12 RG12 8DZ
4 bed 2 bath Detached
Spacious four-bed family house with large garden and garage near top schools.
- Four bedrooms including master with en-suite
- Large open-plan kitchen-diner with integrated appliances
- South-west facing landscaped garden and extensive patio
- Detached garage with side personal door and driveway
- Built-in storage to master; flexible fourth room/home office
- Freehold in very low-crime, affluent Jennett’s Park location
- Council tax band is expensive — higher ongoing costs
- Average overall size; check room dimensions if space-critical
Set on a desirable road in Jennett’s Park, this four-bedroom detached home offers well-proportioned family living across two floors. The front living room and large open-plan kitchen-diner create distinct day and evening spaces, while double doors lead from the kitchen into a south-west facing landscaped garden and large patio — ideal for afternoon sun and family entertaining.
The master bedroom includes an en-suite and substantial built-in storage; three further bedrooms provide flexible space for children, guests or a home office. The kitchen is fully fitted with integrated appliances and a separate laundry/utility cupboard. A detached garage with side personal door and a good-sized driveway complete the practical exterior conveniences.
Practical details that matter: the property is freehold, in a very low-crime, very affluent area with fast broadband and excellent mobile signal. Local schools (including several rated Good and one Outstanding) and Peacock Meadow open space are within easy reach. Council tax is high — factor this into running costs — and the home is described as average overall size, so viewers should check room measurements against their needs.
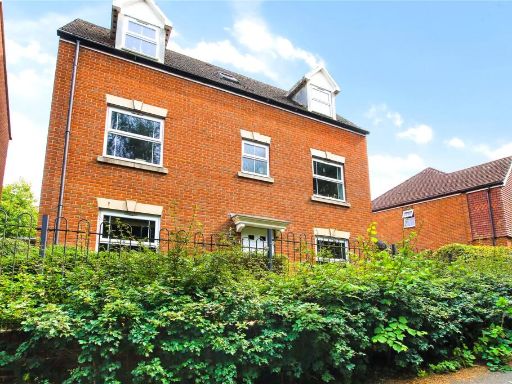 4 bedroom detached house for sale in Blackbird Place, Bracknell, Berkshire, RG12 — £625,000 • 4 bed • 3 bath • 1770 ft²
4 bedroom detached house for sale in Blackbird Place, Bracknell, Berkshire, RG12 — £625,000 • 4 bed • 3 bath • 1770 ft²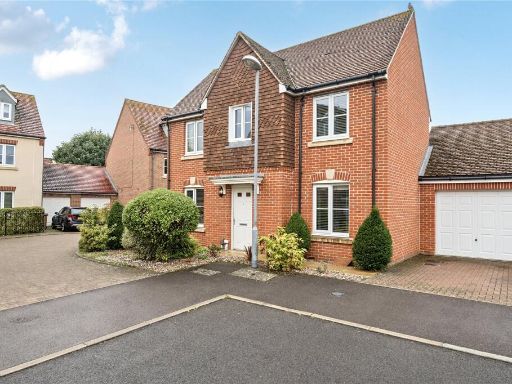 4 bedroom detached house for sale in Bullfinch Rise, Bracknell, Berkshire, RG12 — £625,000 • 4 bed • 2 bath • 1316 ft²
4 bedroom detached house for sale in Bullfinch Rise, Bracknell, Berkshire, RG12 — £625,000 • 4 bed • 2 bath • 1316 ft²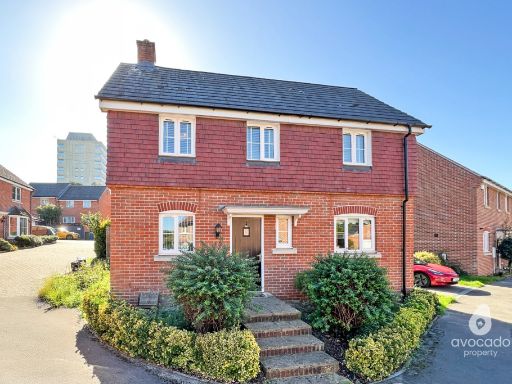 4 bedroom detached house for sale in Crutchley Wood, Jennetts Park, Bracknell, RG12 — £575,000 • 4 bed • 2 bath • 1272 ft²
4 bedroom detached house for sale in Crutchley Wood, Jennetts Park, Bracknell, RG12 — £575,000 • 4 bed • 2 bath • 1272 ft²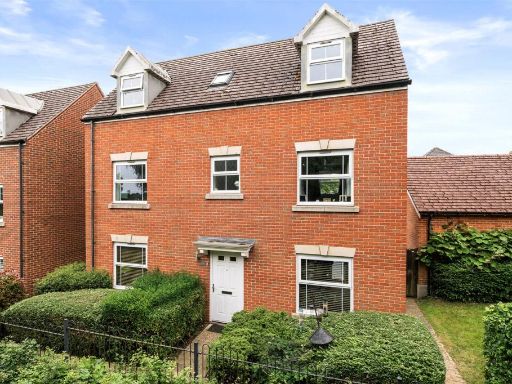 4 bedroom detached house for sale in Blackbird Place, Bracknell, Berkshire, RG12 — £625,000 • 4 bed • 3 bath • 1770 ft²
4 bedroom detached house for sale in Blackbird Place, Bracknell, Berkshire, RG12 — £625,000 • 4 bed • 3 bath • 1770 ft²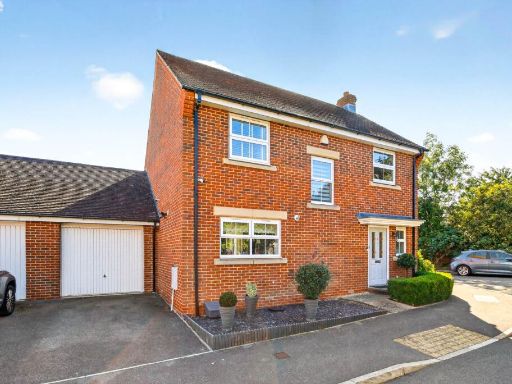 4 bedroom detached house for sale in Ptarmigan Heights, Bracknell, RG12 — £550,000 • 4 bed • 2 bath • 1012 ft²
4 bedroom detached house for sale in Ptarmigan Heights, Bracknell, RG12 — £550,000 • 4 bed • 2 bath • 1012 ft²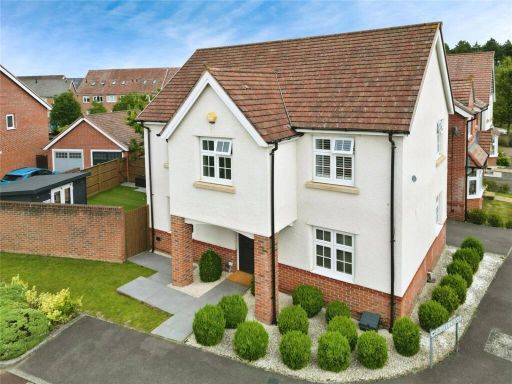 4 bedroom detached house for sale in Bunting Lane, Bracknell, Berkshire, RG12 — £600,000 • 4 bed • 2 bath • 2148 ft²
4 bedroom detached house for sale in Bunting Lane, Bracknell, Berkshire, RG12 — £600,000 • 4 bed • 2 bath • 2148 ft²