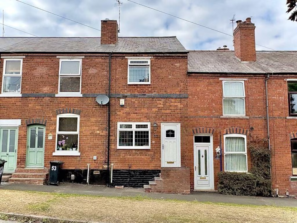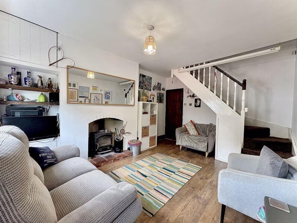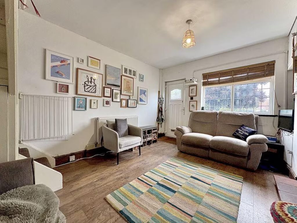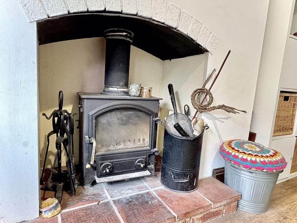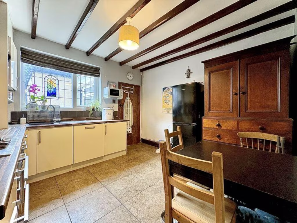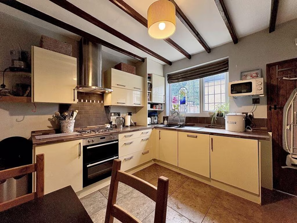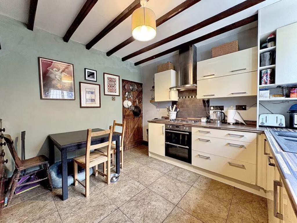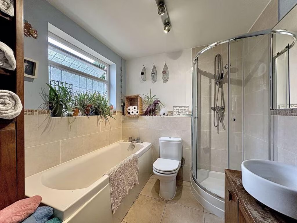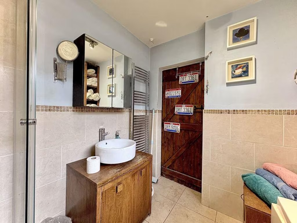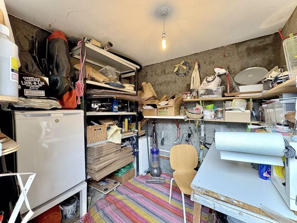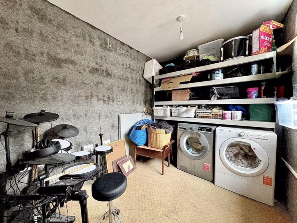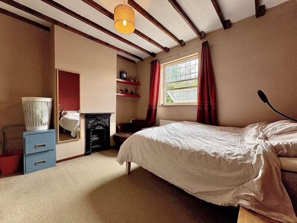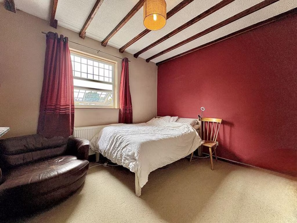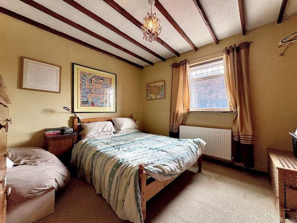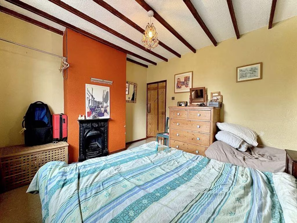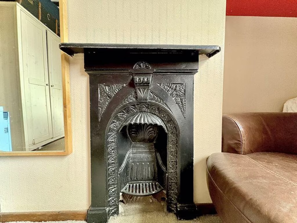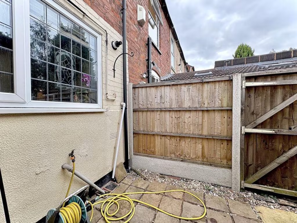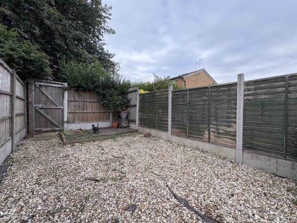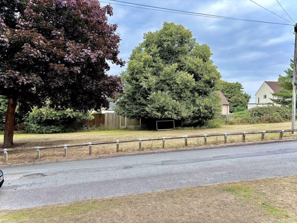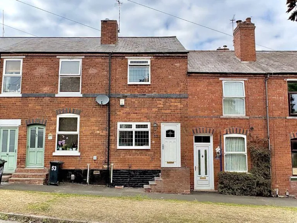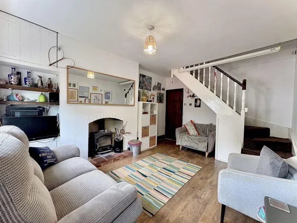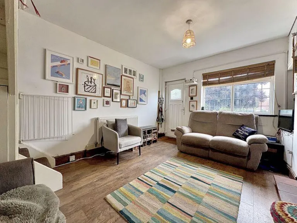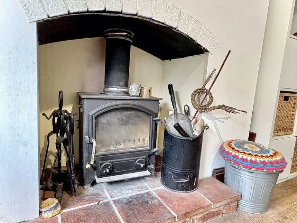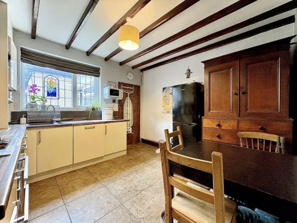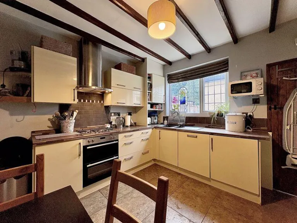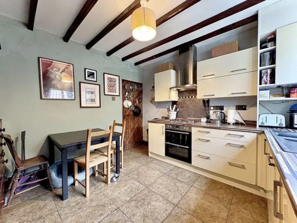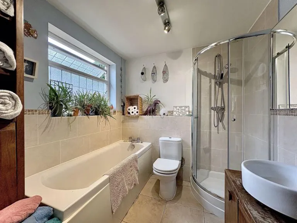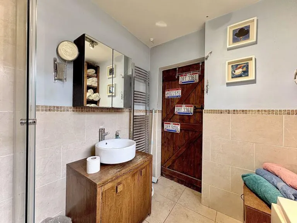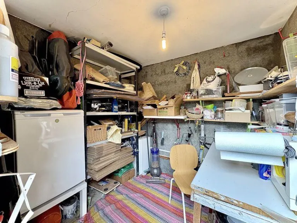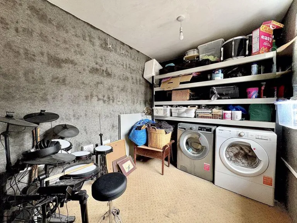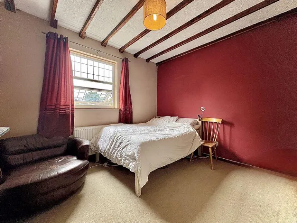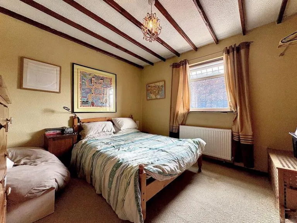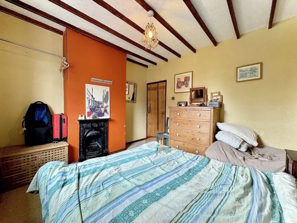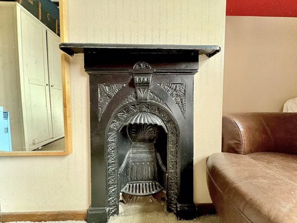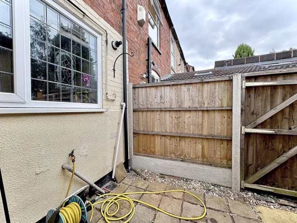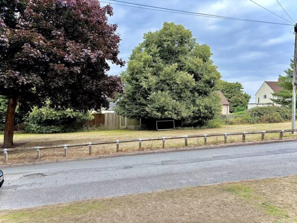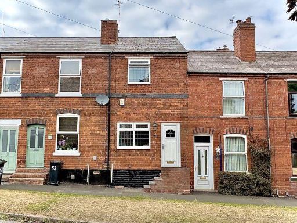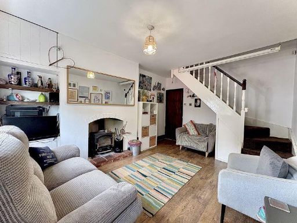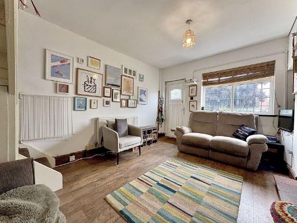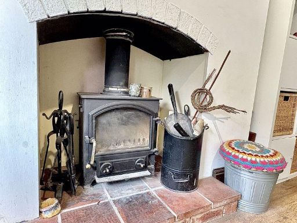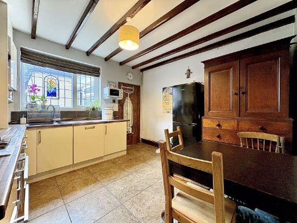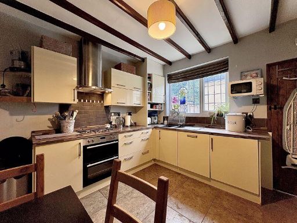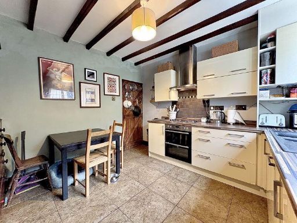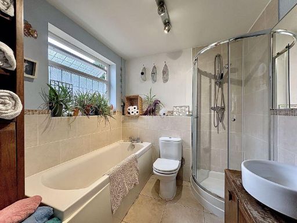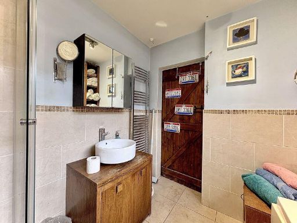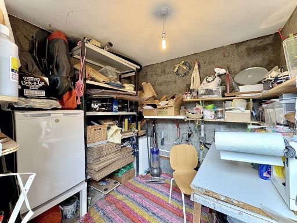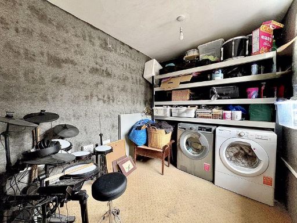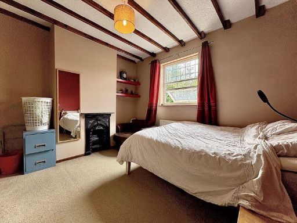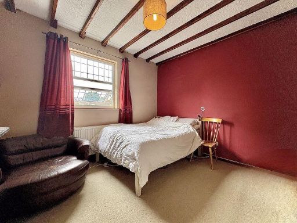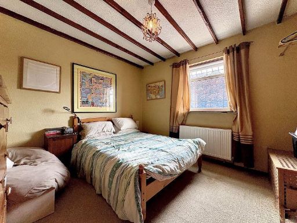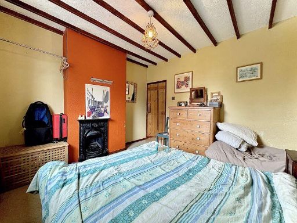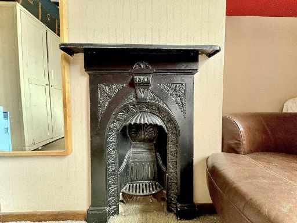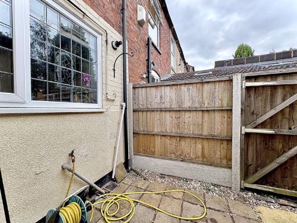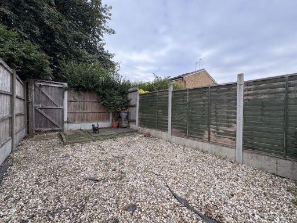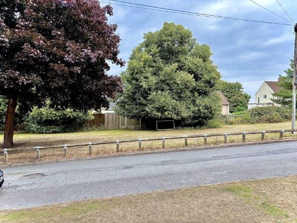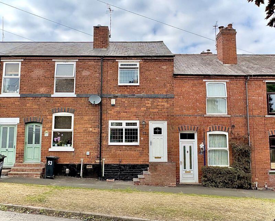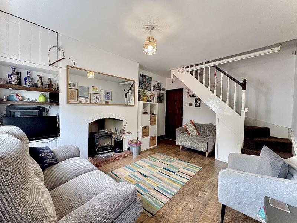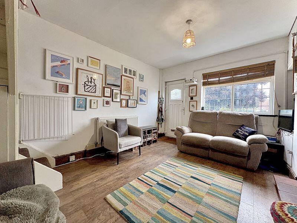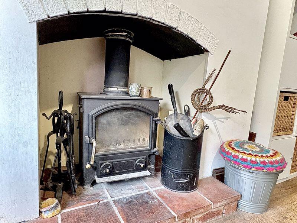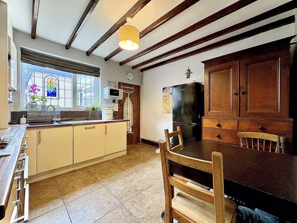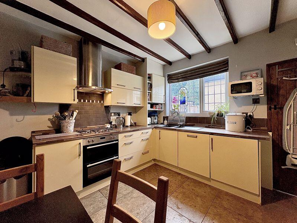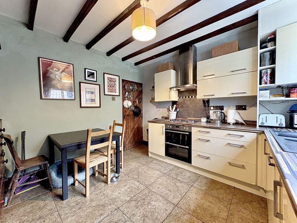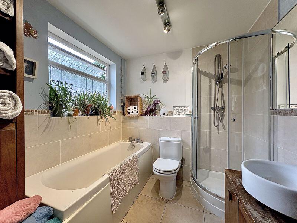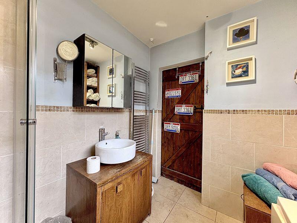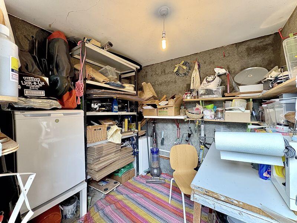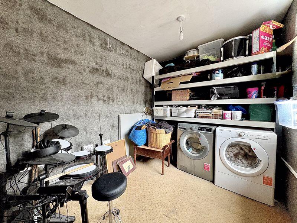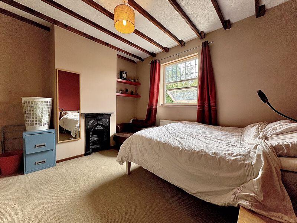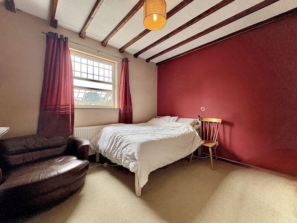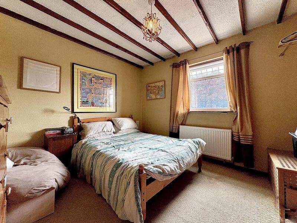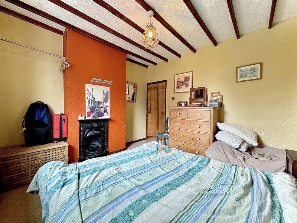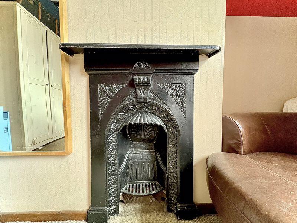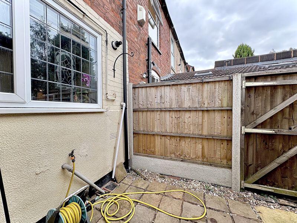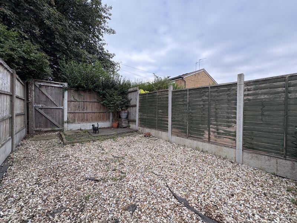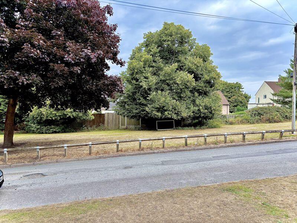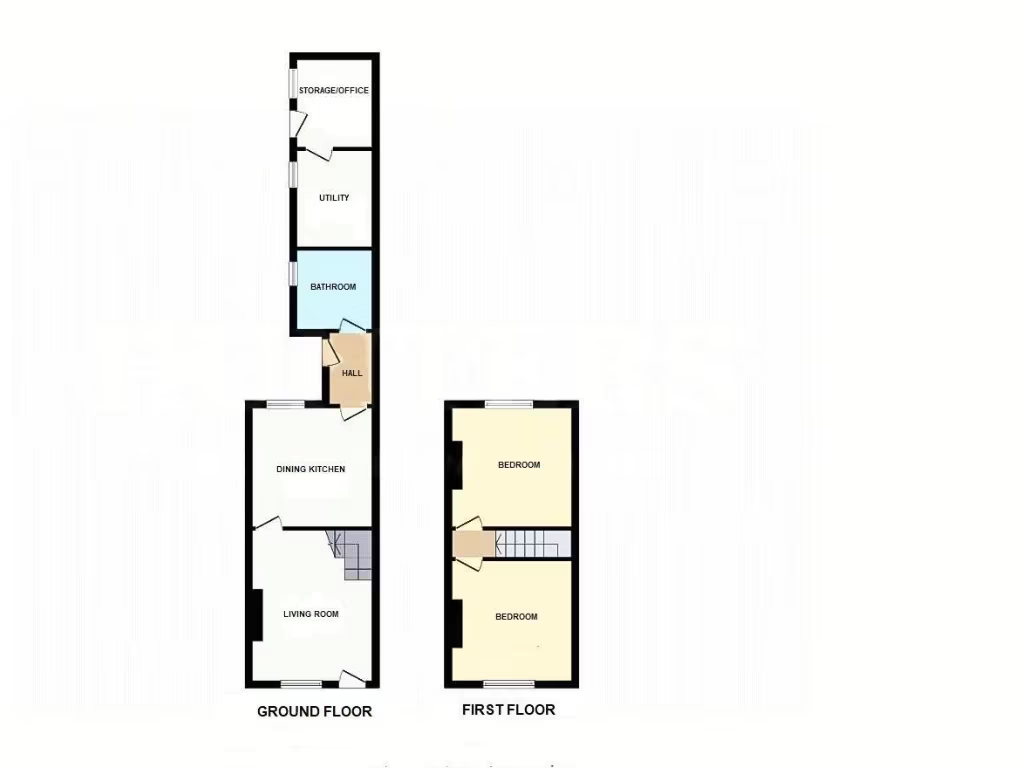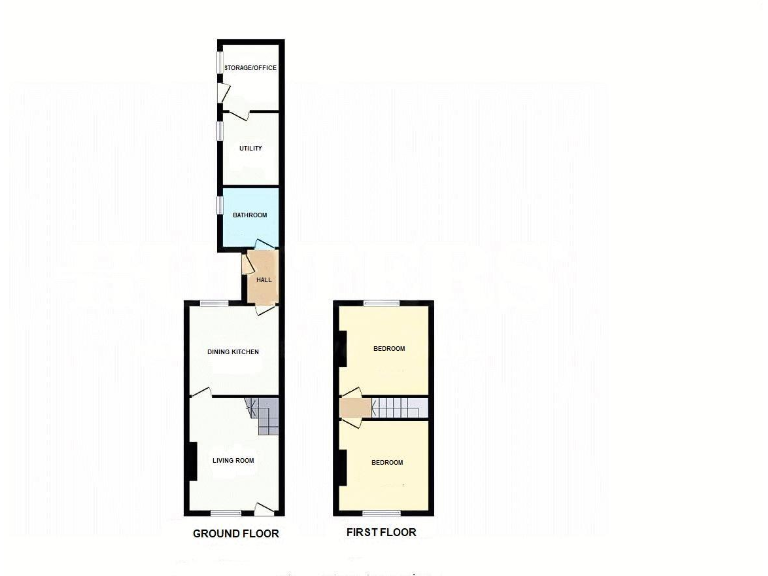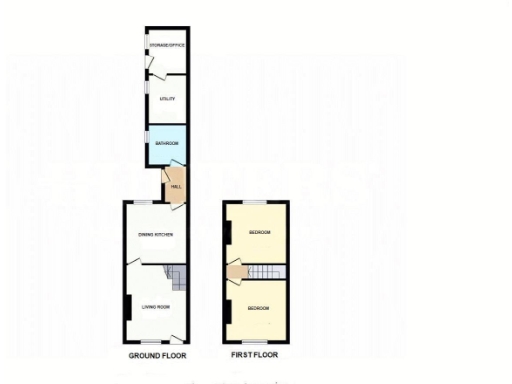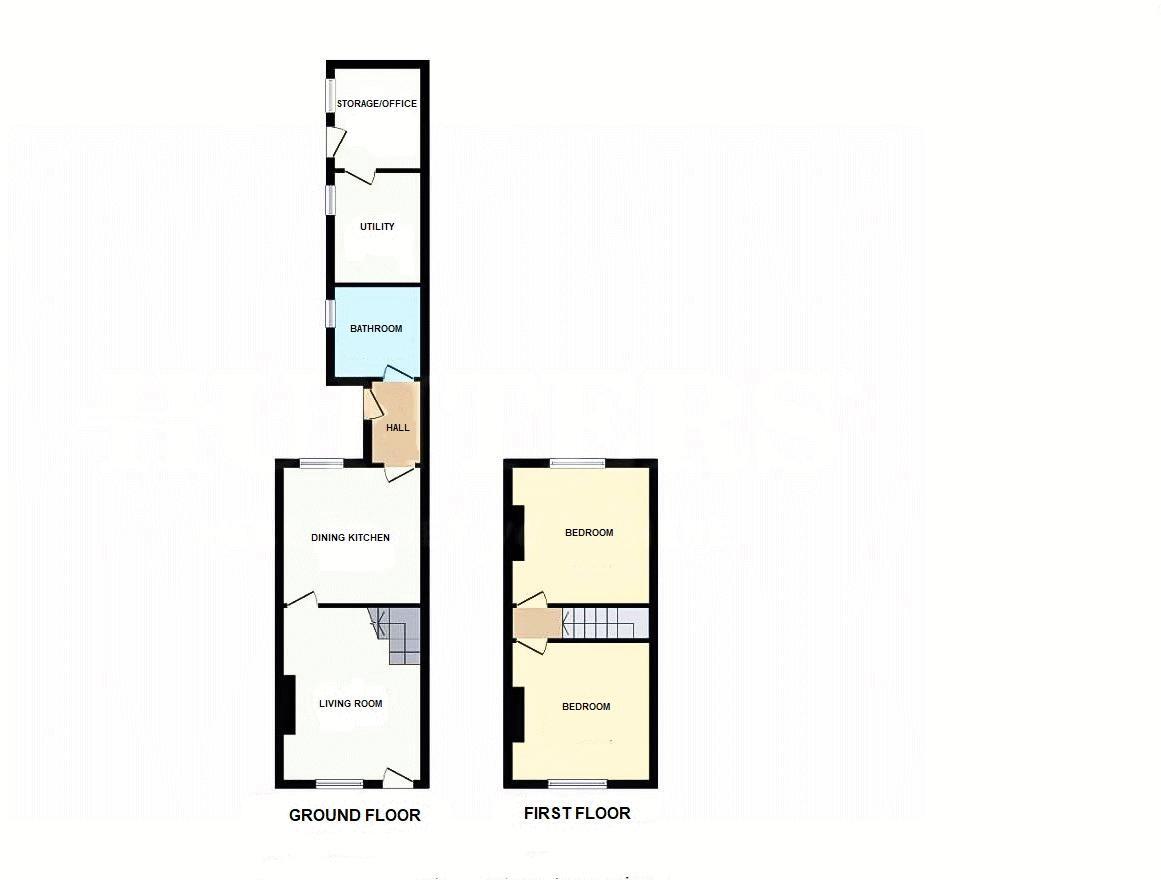Summary - 52 INHEDGE STREET DUDLEY DY3 1XY
2 bed 1 bath Terraced
Cosy period features, compact rooms and strong scope to update for first-time buyers.
Two double bedrooms retaining original feature fireplaces
15ft living room with cast-iron log burner
11ft dining kitchen with integrated fridge, dishwasher, oven and hob
Stylish downstairs bathroom with bath and separate shower
Useful storage/office plus separate utility area
UPVC double glazing and gas combi boiler installed
Small plot, modest room sizes — best for those wanting compact living
Area shows high deprivation; some updating and insulation improvement likely
This two-bedroom mid-terraced home on Inhedge Street offers a compact, characterful layout that will suit a first-time buyer seeking period detail and scope to personalise. The living room features a cast-iron log burner and original fireplaces in both double bedrooms, creating cosy principal rooms and a welcoming period feel.
The practical 11ft dining kitchen includes integrated appliances and connects to a useful storage/office and utility area — handy for home working or laundry. A stylish downstairs bathroom provides both a bath and separate shower cubicle. Gas central heating (combination boiler) and uPVC double glazing are already fitted.
Externally there’s a low-maintenance courtyard and small rear garden with gated rear access. The plot is small and rooms are modest in size, but the property’s layout and features make efficient use of the space. Built in the late 20th century with partial insulation assumed, there is clear potential to update finishes and improve energy performance.
Buyers should note the property sits in an area of higher deprivation and faces the typical challenges of an urban setting. The house is described in places as a tidy fixer-upper; some renovation, cosmetic updating and possible improvement to insulation may be desirable to maximise comfort and value. No flood risk is recorded and the tenure is freehold.
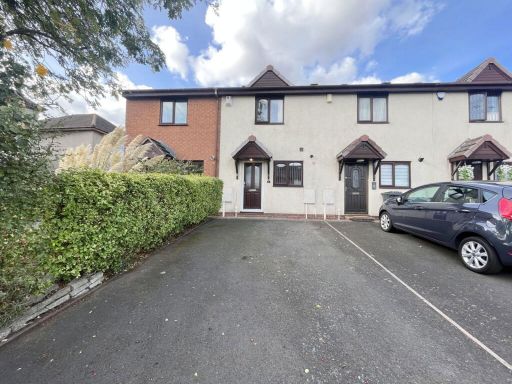 2 bedroom terraced house for sale in Field Mews, Netherton, Dudley, DY2 9NN, DY2 — £180,000 • 2 bed • 1 bath • 421 ft²
2 bedroom terraced house for sale in Field Mews, Netherton, Dudley, DY2 9NN, DY2 — £180,000 • 2 bed • 1 bath • 421 ft²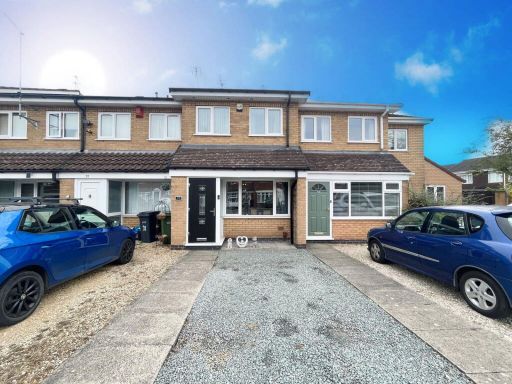 2 bedroom terraced house for sale in Chichester Avenue, Netherton, Dudley, DY2 9JJ, DY2 — £185,000 • 2 bed • 1 bath • 550 ft²
2 bedroom terraced house for sale in Chichester Avenue, Netherton, Dudley, DY2 9JJ, DY2 — £185,000 • 2 bed • 1 bath • 550 ft²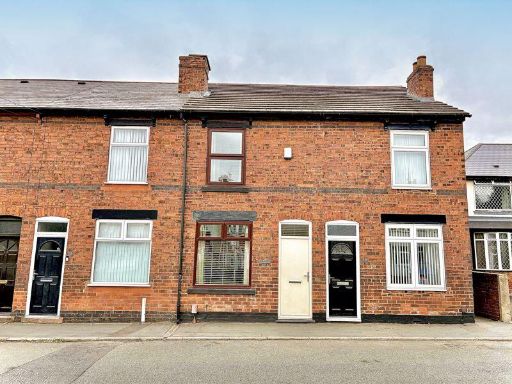 2 bedroom terraced house for sale in Dudley Road, SEDGLEY, DY3 1TF, DY3 — £199,950 • 2 bed • 1 bath • 786 ft²
2 bedroom terraced house for sale in Dudley Road, SEDGLEY, DY3 1TF, DY3 — £199,950 • 2 bed • 1 bath • 786 ft²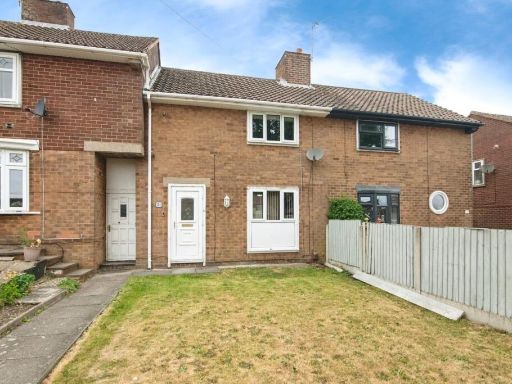 2 bedroom terraced house for sale in Priors Mill, Upper Gornal, DY3 — £180,000 • 2 bed • 1 bath • 782 ft²
2 bedroom terraced house for sale in Priors Mill, Upper Gornal, DY3 — £180,000 • 2 bed • 1 bath • 782 ft²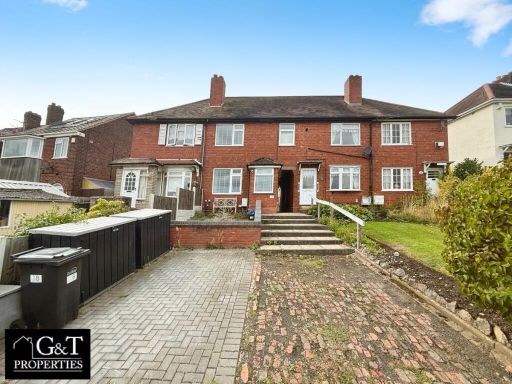 2 bedroom terraced house for sale in Belle Vue Road, Brierley Hill, DY5 — £185,000 • 2 bed • 2 bath • 837 ft²
2 bedroom terraced house for sale in Belle Vue Road, Brierley Hill, DY5 — £185,000 • 2 bed • 2 bath • 837 ft²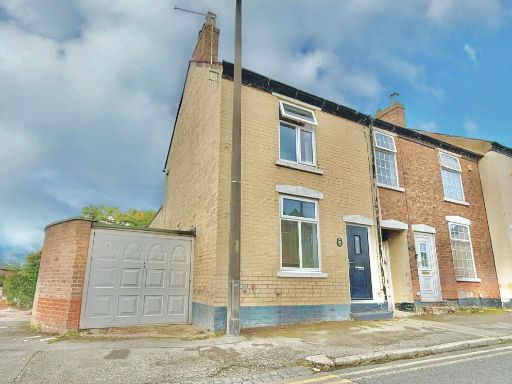 2 bedroom end of terrace house for sale in Bank Street, Coseley, WV14 9JP, WV14 — £170,000 • 2 bed • 1 bath • 603 ft²
2 bedroom end of terrace house for sale in Bank Street, Coseley, WV14 9JP, WV14 — £170,000 • 2 bed • 1 bath • 603 ft²