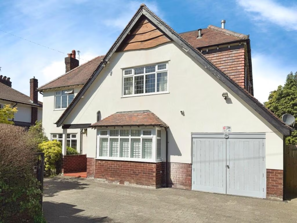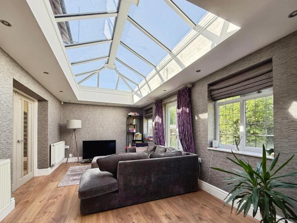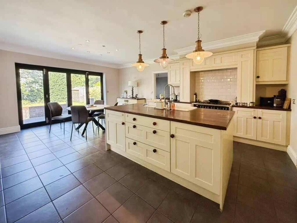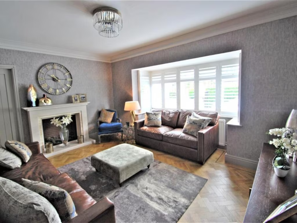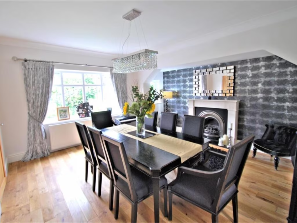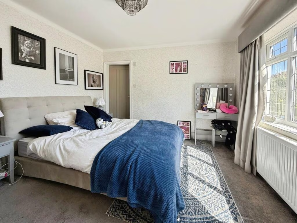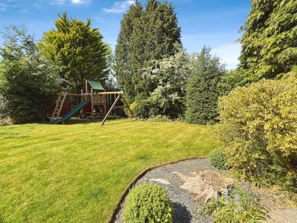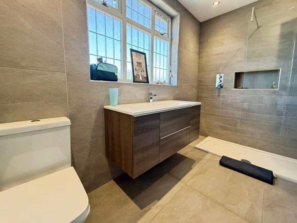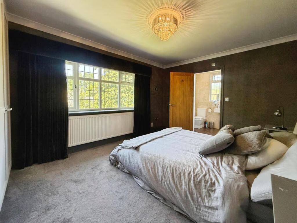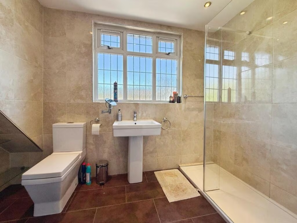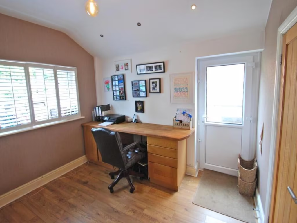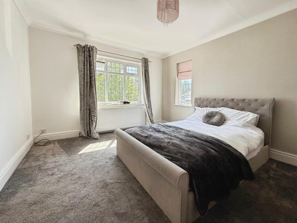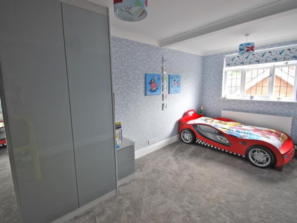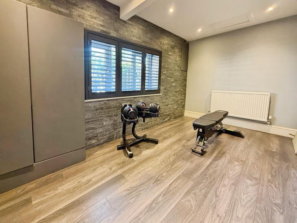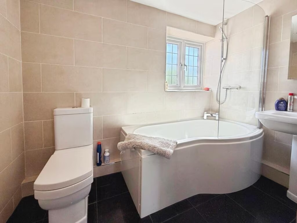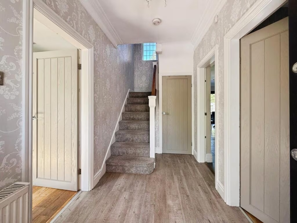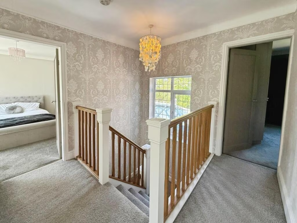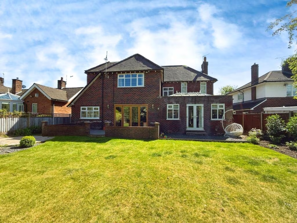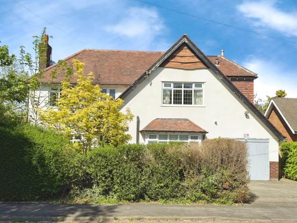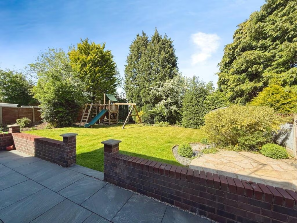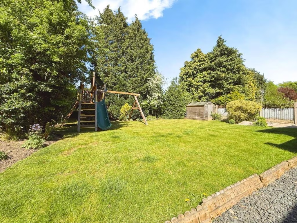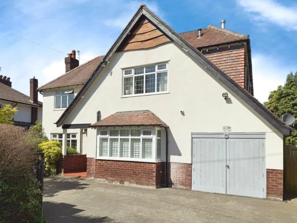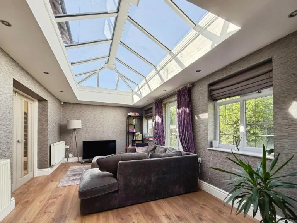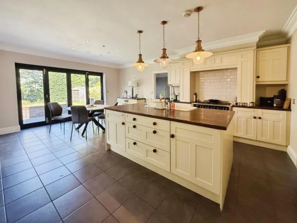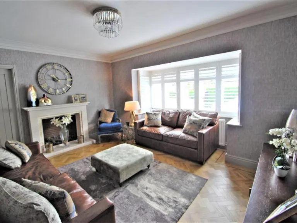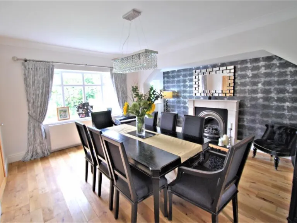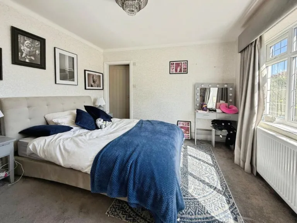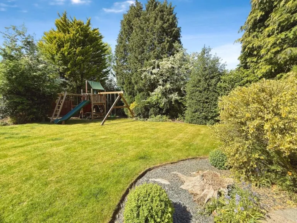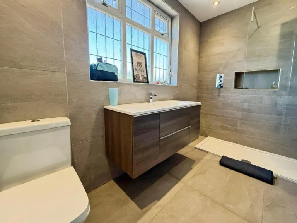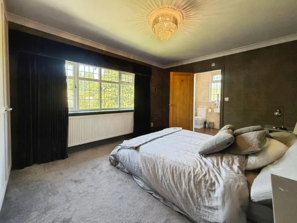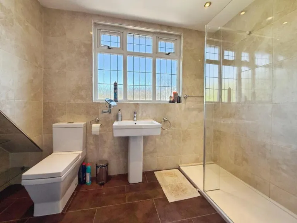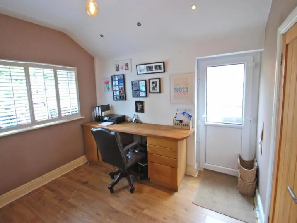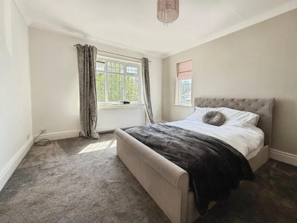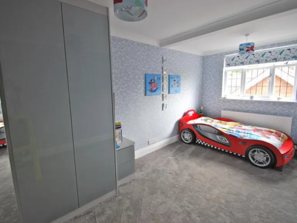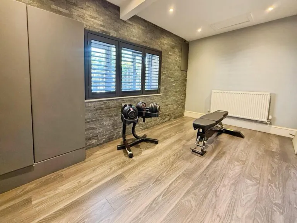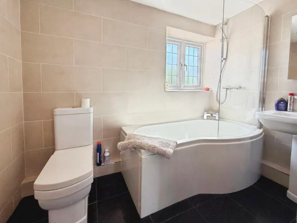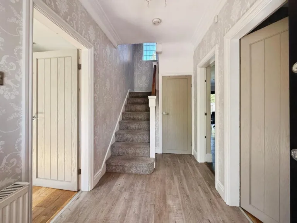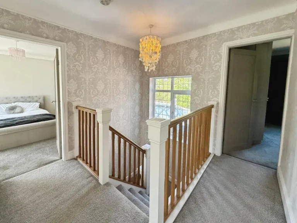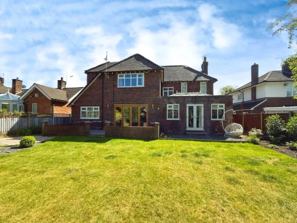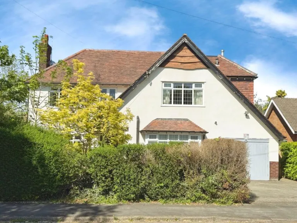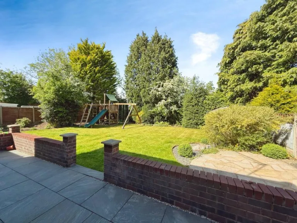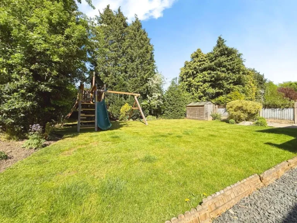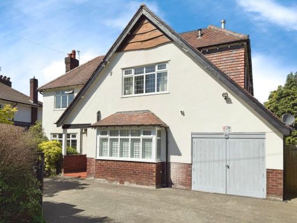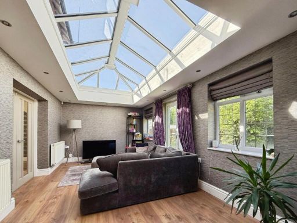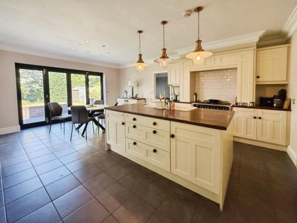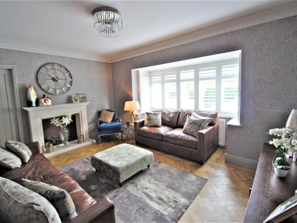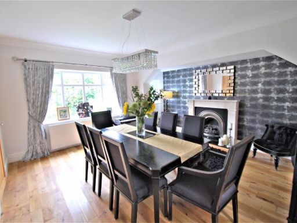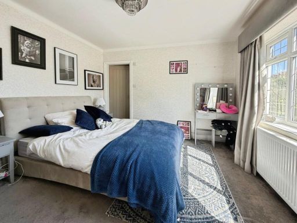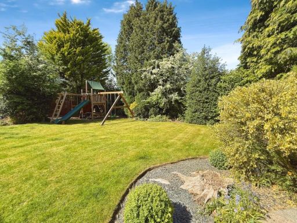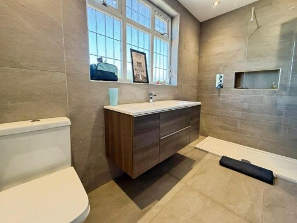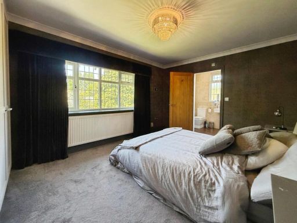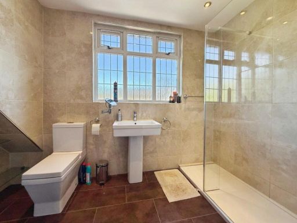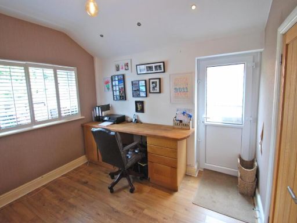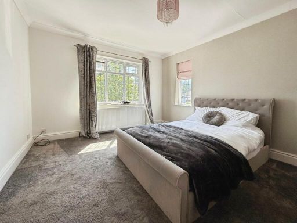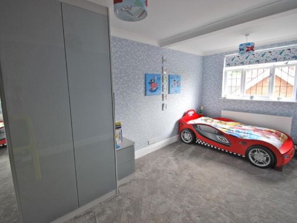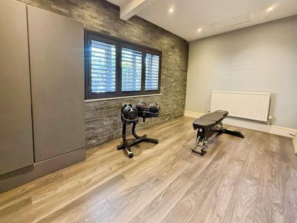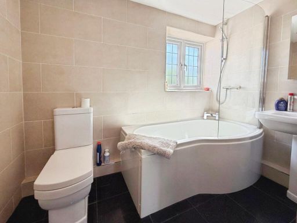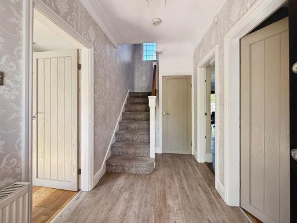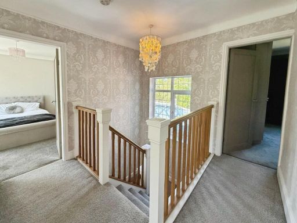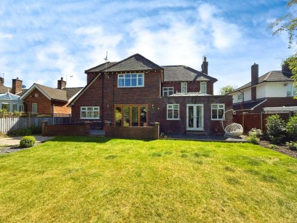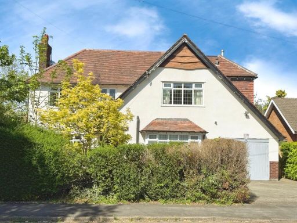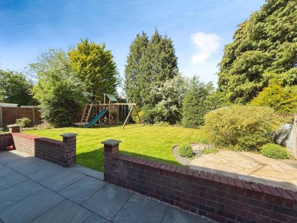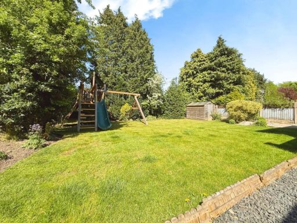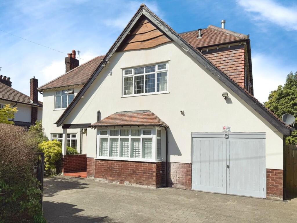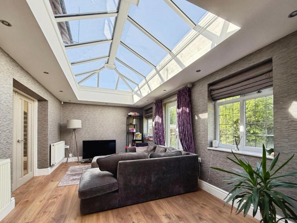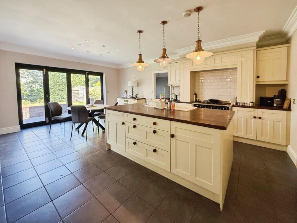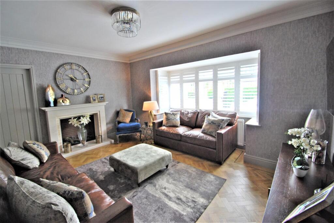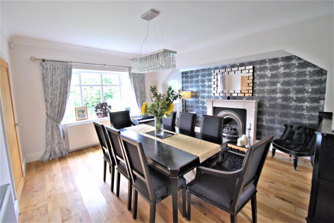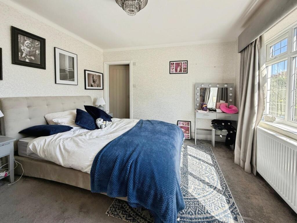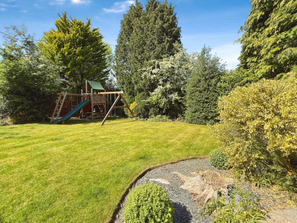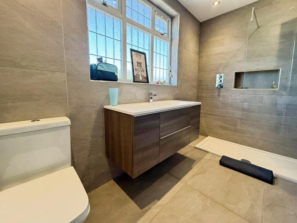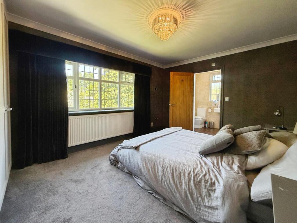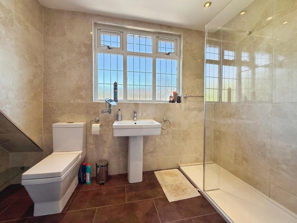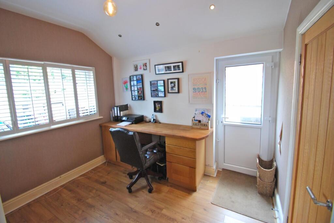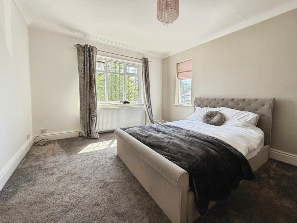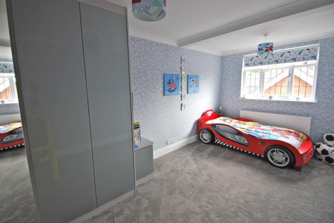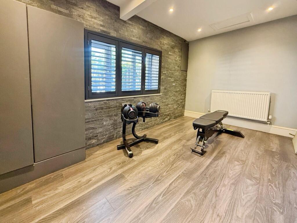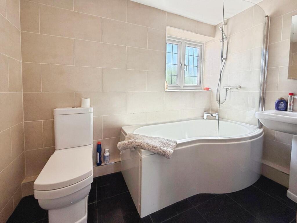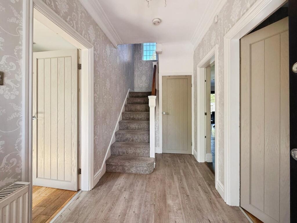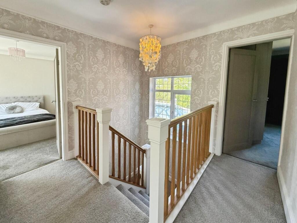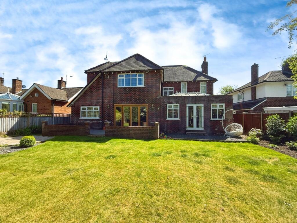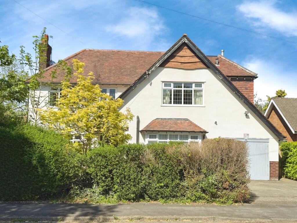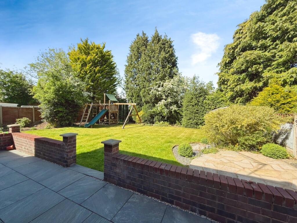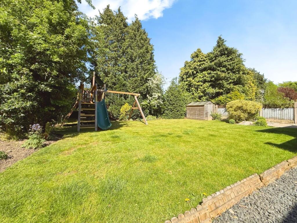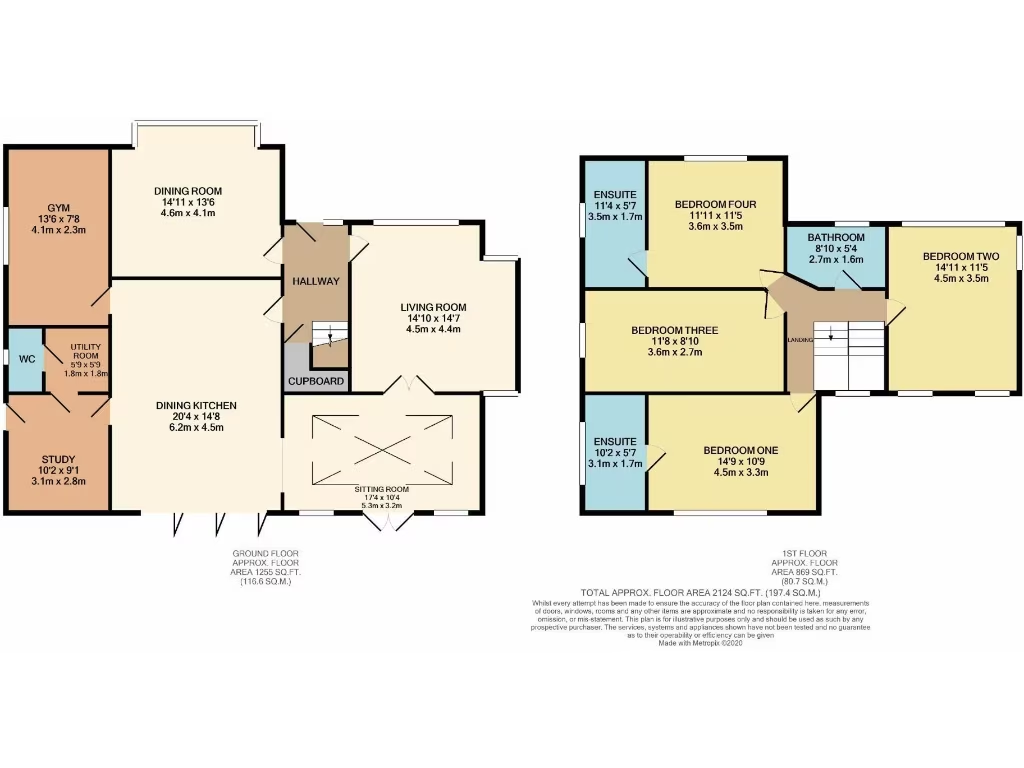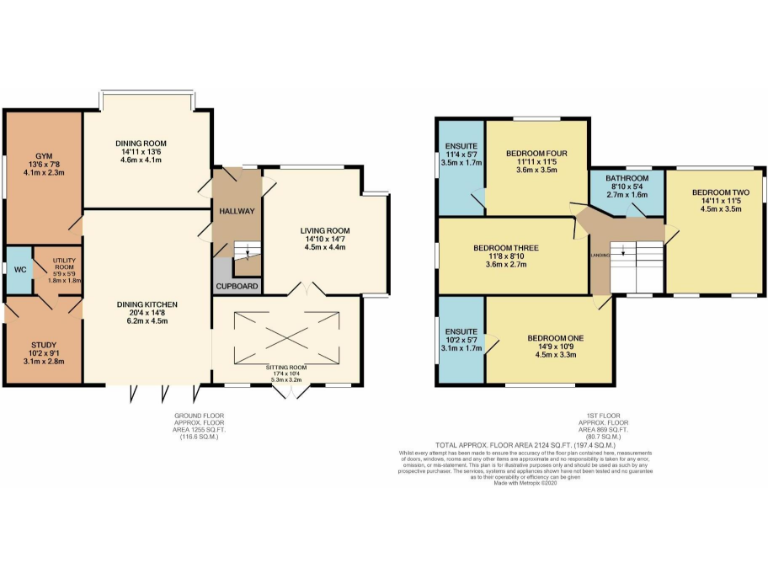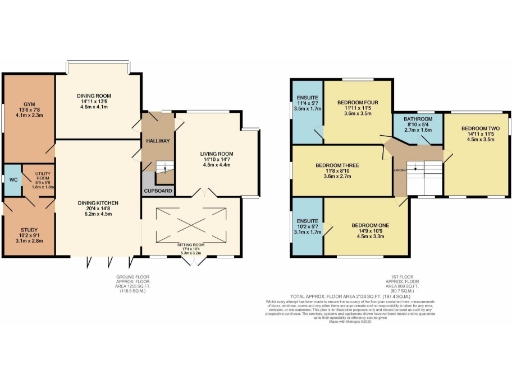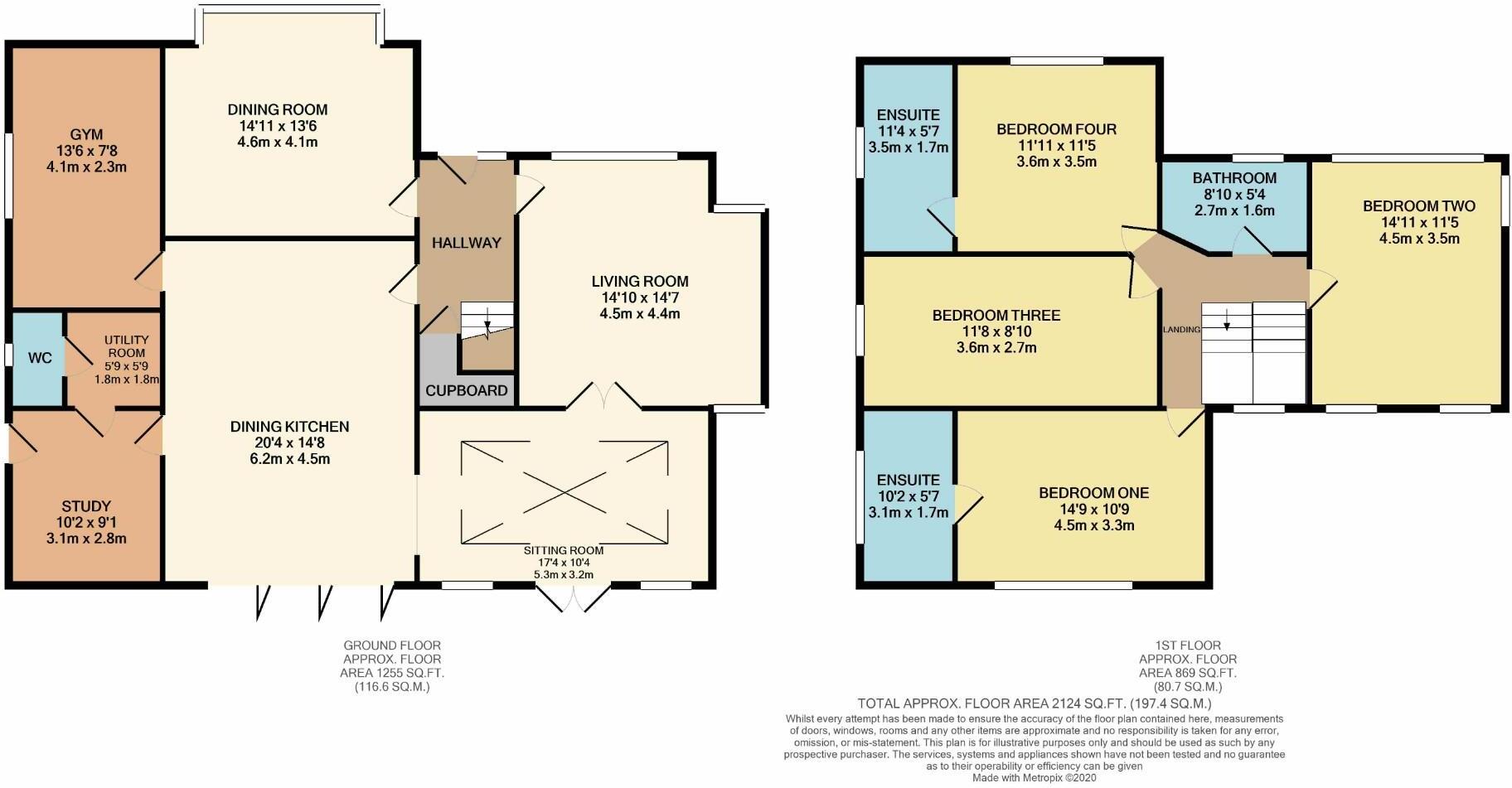Summary - 19 BRAMLEY ROAD BRAMHALL STOCKPORT SK7 2DW
4 bed 3 bath Detached
Four double bedrooms, large garden and village location — ideal for families..
Central Bramhall village location, short walk to station and schools
Four double bedrooms; two bedrooms with en-suite shower rooms
Three reception rooms plus large living kitchen with island and bi-fold doors
Gym (former garage), study, utility and downstairs w.c. for flexible living
Large, mature rear garden with paved patio and established borders
Block-paved driveway with sliding gate and ample off-street parking
Leasehold with 903 years remaining — long lease but not freehold
Cavity walls assumed uninsulated; council tax level is above average
A substantial, bay-fronted detached family home set in central Bramhall, a short walk from the village, station and well-regarded primary schools. The house offers flexible living with three separate reception rooms plus a large living kitchen with island and bi-folding doors — ideal for everyday family life and entertaining.
The first floor provides four double bedrooms, two of which have en-suite shower rooms, alongside a principal bathroom. Practical ground-floor spaces include a study, utility, downstairs w.c., and a gym (previously the garage). The property benefits from modern fittings, double glazing, mains gas central heating and full fibre broadband (FTTP).
Outside is a substantial, mature plot with a block-paved driveway and sliding gate, generous off-street parking, paved patio, shaped lawn and well-stocked borders. This outdoor space suits family activity, play and summer entertaining while offering privacy and established planting.
A few practical points to note: the property is leasehold with 903 years remaining; cavity walls are assumed uninsulated (as built), which could affect energy efficiency and upgrade scope. Council tax is above average. These facts are balanced by the home’s generous size, village location and long lease term.
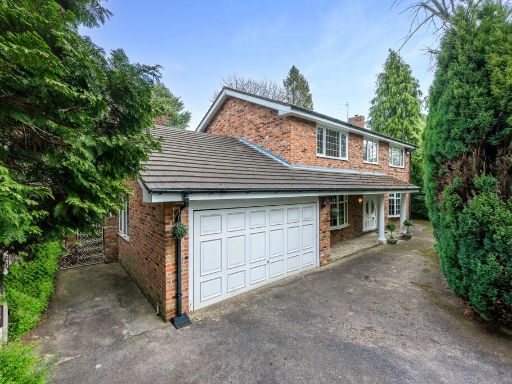 4 bedroom detached house for sale in Broad Oak Road, Bramhall, Stockport, Greater Manchester, SK7 — £850,000 • 4 bed • 2 bath • 2569 ft²
4 bedroom detached house for sale in Broad Oak Road, Bramhall, Stockport, Greater Manchester, SK7 — £850,000 • 4 bed • 2 bath • 2569 ft²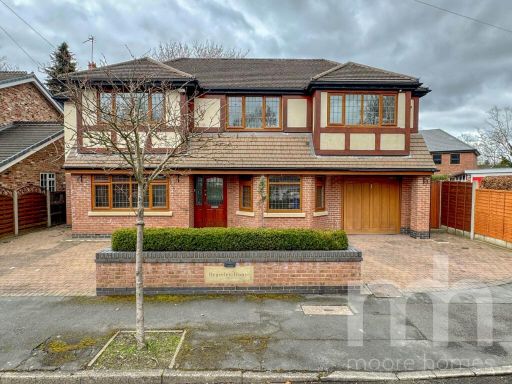 5 bedroom detached house for sale in BRAMLEY ROAD, Bramhall SK7 2DW, SK7 — £875,000 • 5 bed • 3 bath • 2589 ft²
5 bedroom detached house for sale in BRAMLEY ROAD, Bramhall SK7 2DW, SK7 — £875,000 • 5 bed • 3 bath • 2589 ft²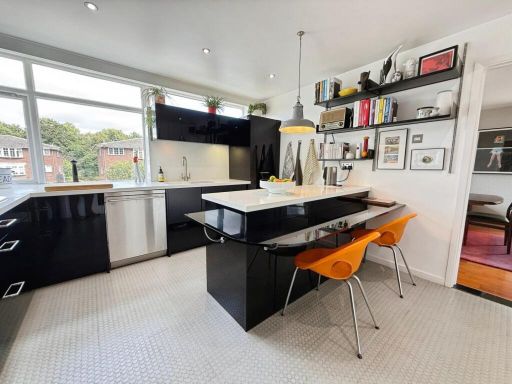 4 bedroom house for sale in Ladybrook Road, Bramhall, SK7 — £500,000 • 4 bed • 2 bath • 1794 ft²
4 bedroom house for sale in Ladybrook Road, Bramhall, SK7 — £500,000 • 4 bed • 2 bath • 1794 ft²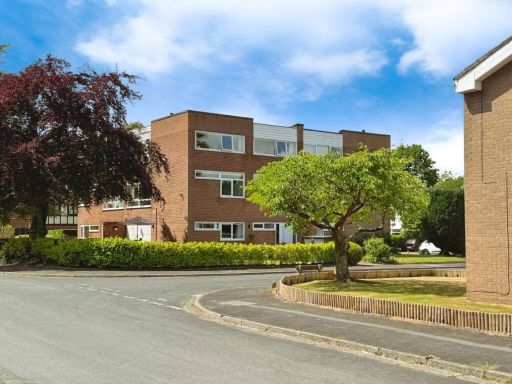 4 bedroom town house for sale in Woodcote Avenue, Bramhall, SK7 — £550,000 • 4 bed • 2 bath • 1795 ft²
4 bedroom town house for sale in Woodcote Avenue, Bramhall, SK7 — £550,000 • 4 bed • 2 bath • 1795 ft²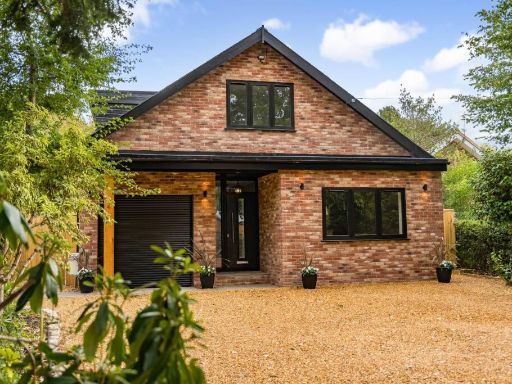 4 bedroom detached house for sale in Moor Lane, Woodford, SK7 — £950,000 • 4 bed • 3 bath • 2239 ft²
4 bedroom detached house for sale in Moor Lane, Woodford, SK7 — £950,000 • 4 bed • 3 bath • 2239 ft²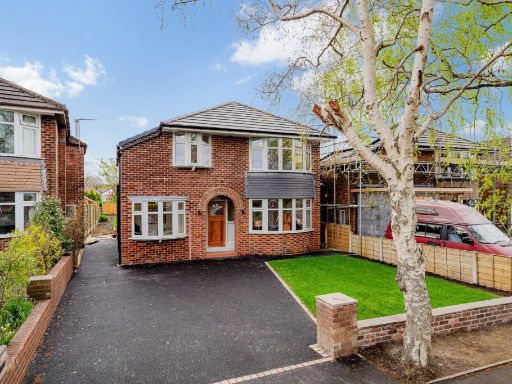 4 bedroom detached house for sale in Pine Road, Bramhall, SK7 — £775,000 • 4 bed • 2 bath • 1643 ft²
4 bedroom detached house for sale in Pine Road, Bramhall, SK7 — £775,000 • 4 bed • 2 bath • 1643 ft²