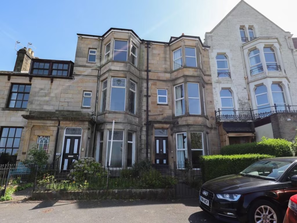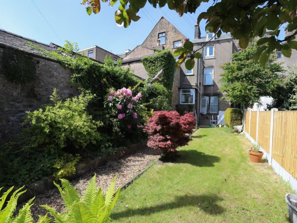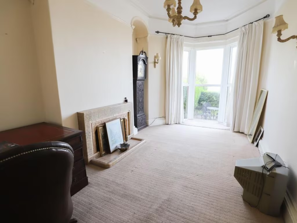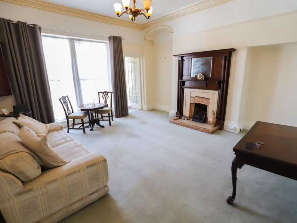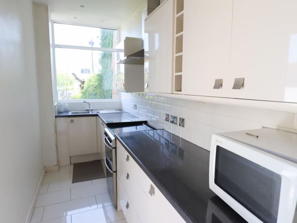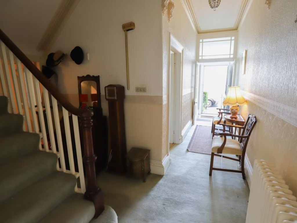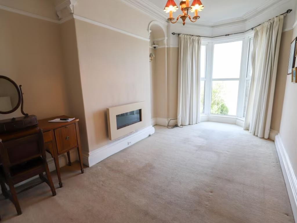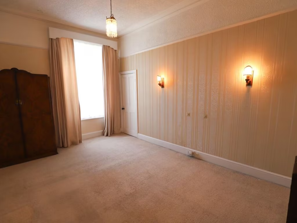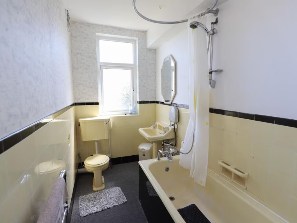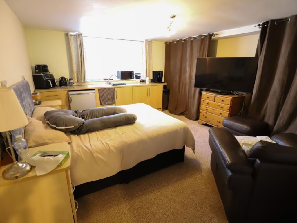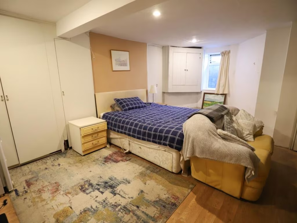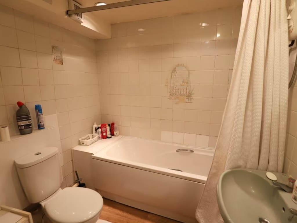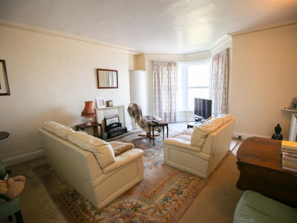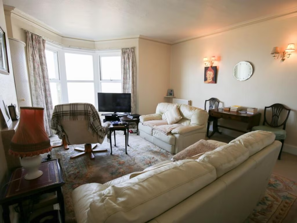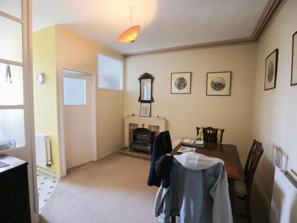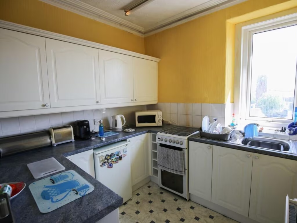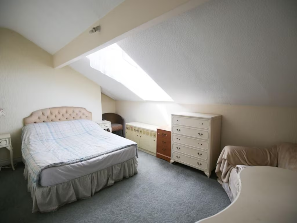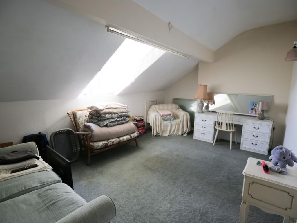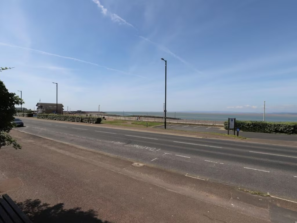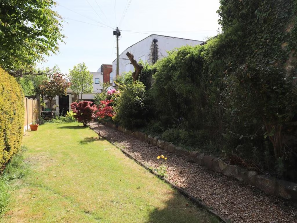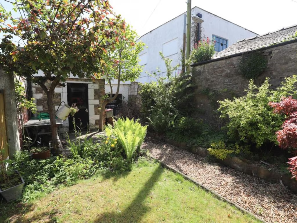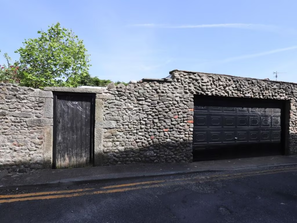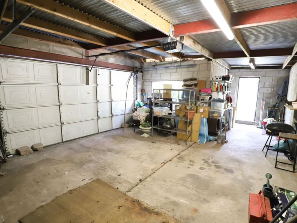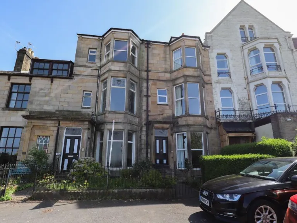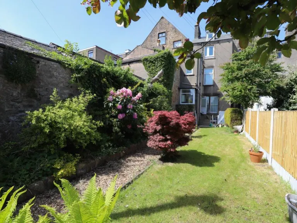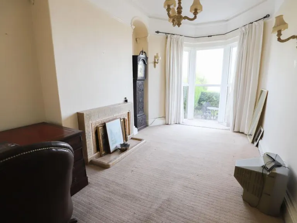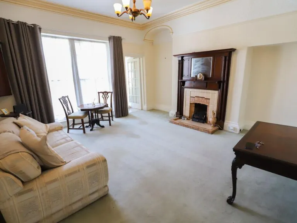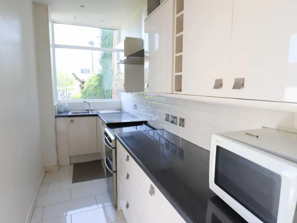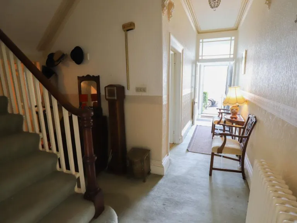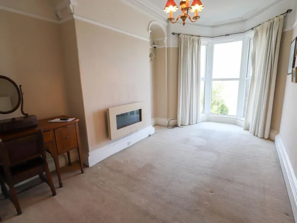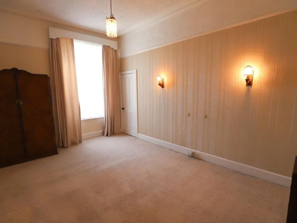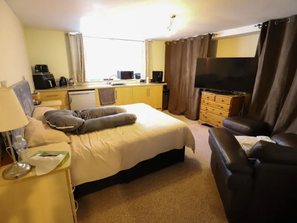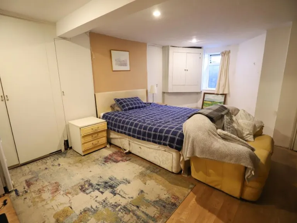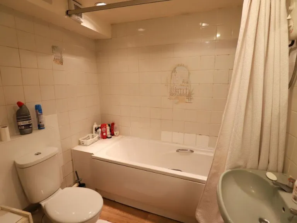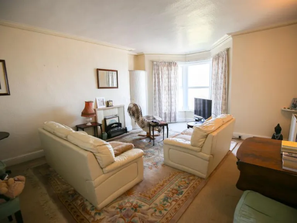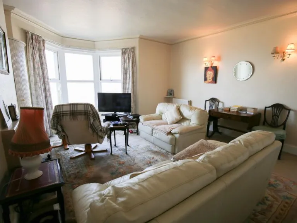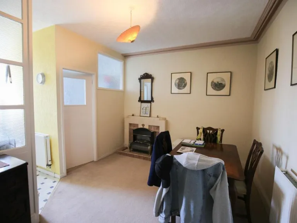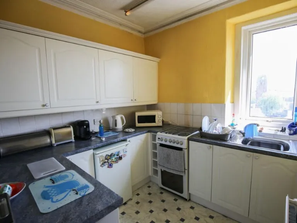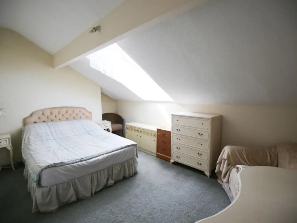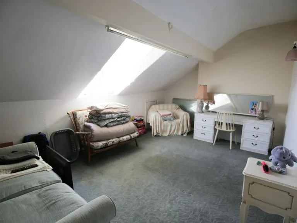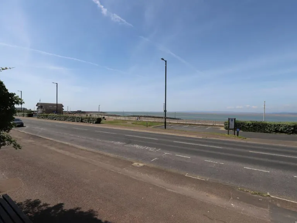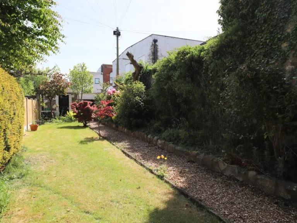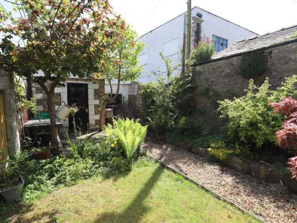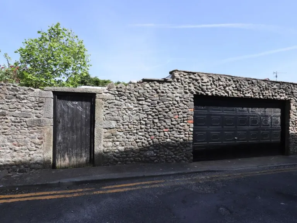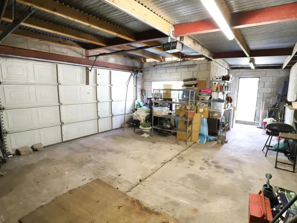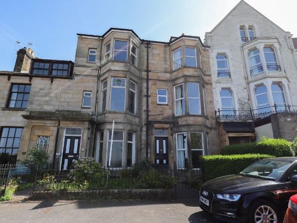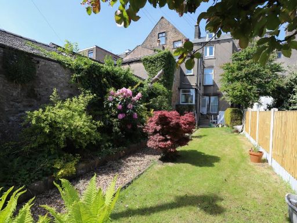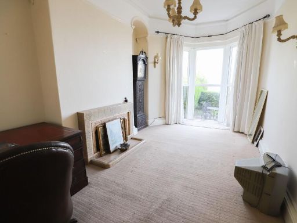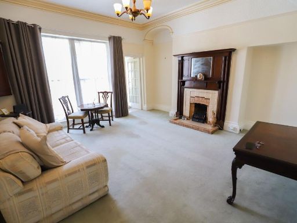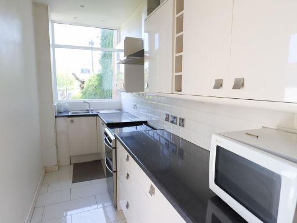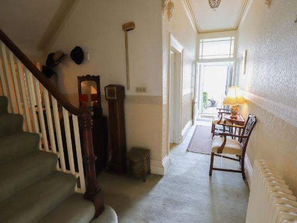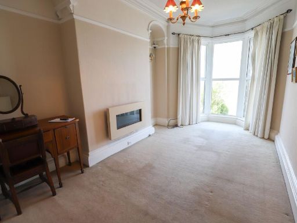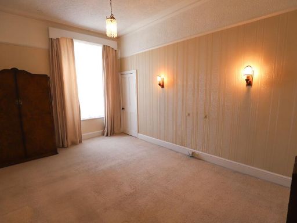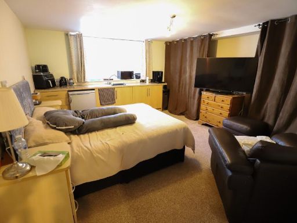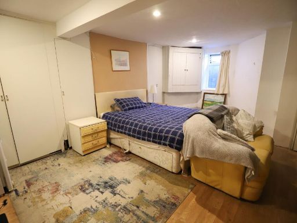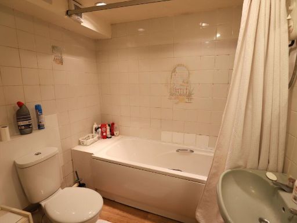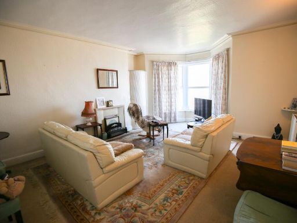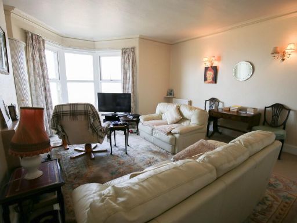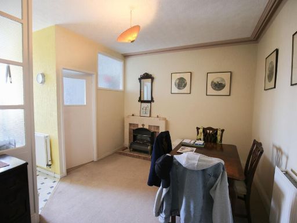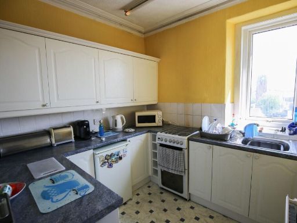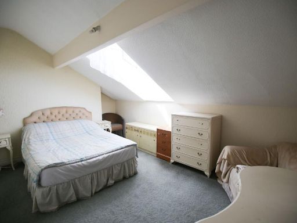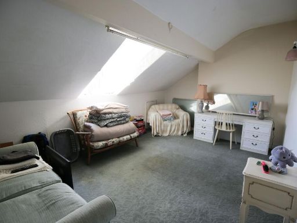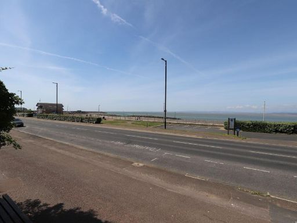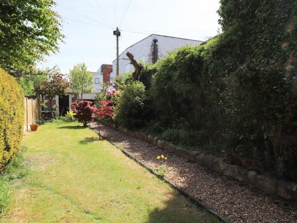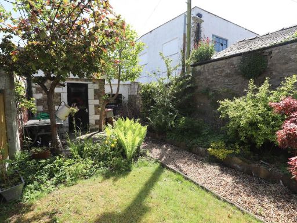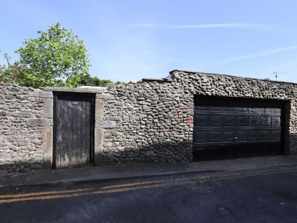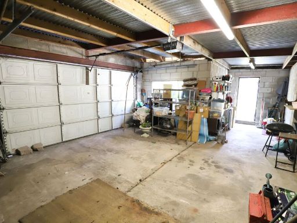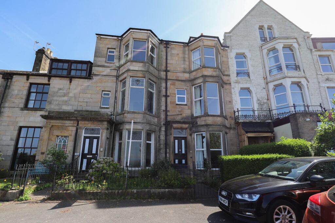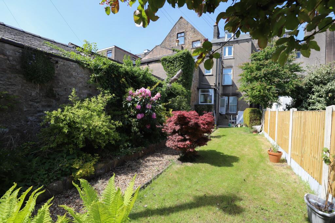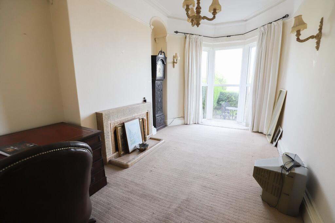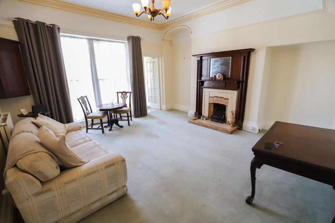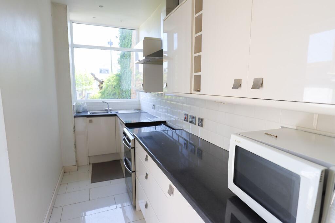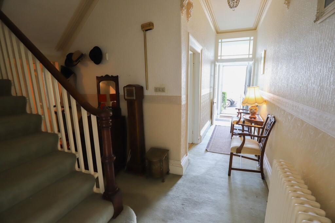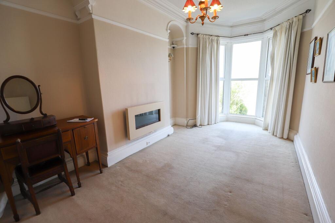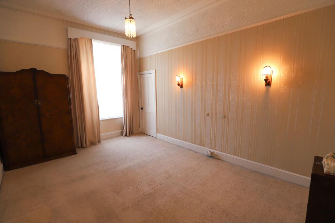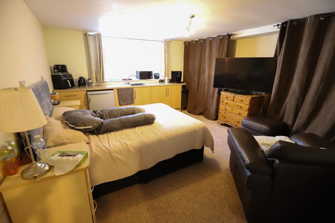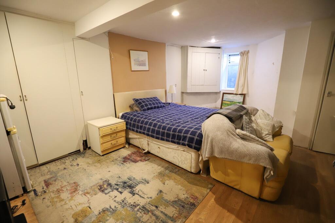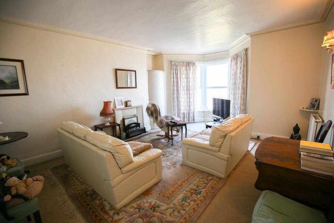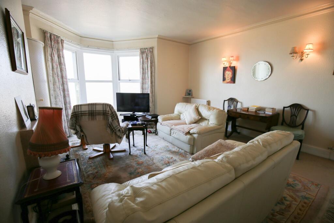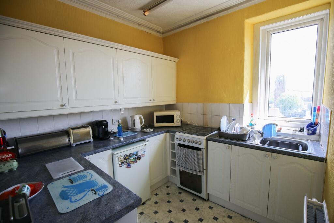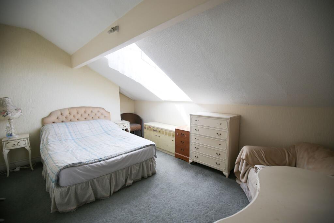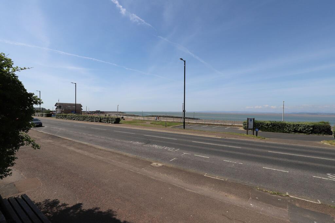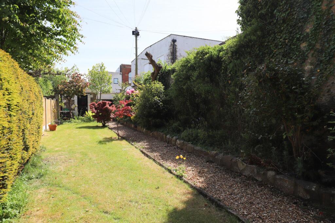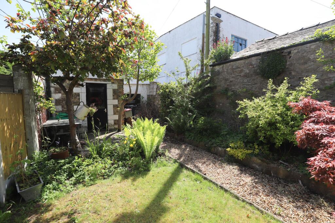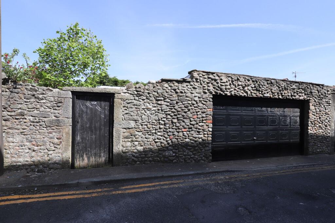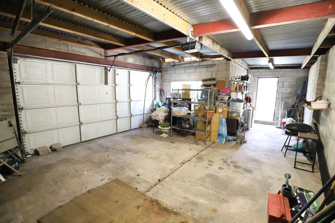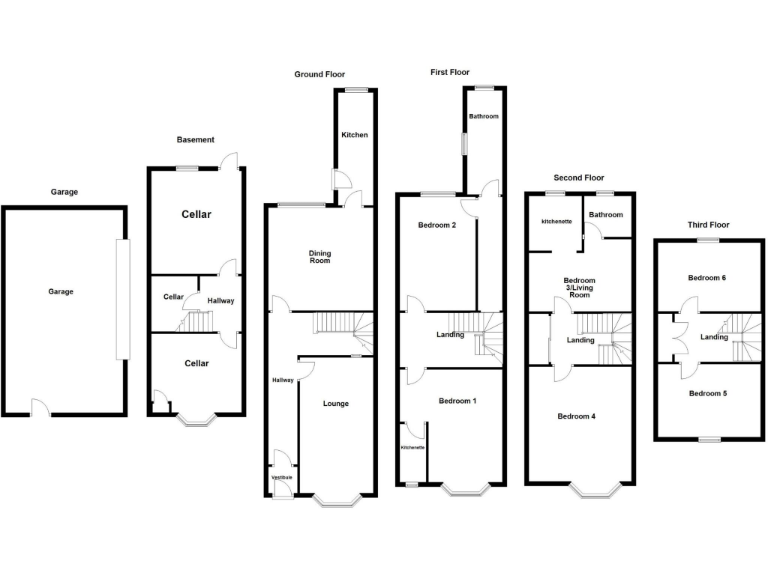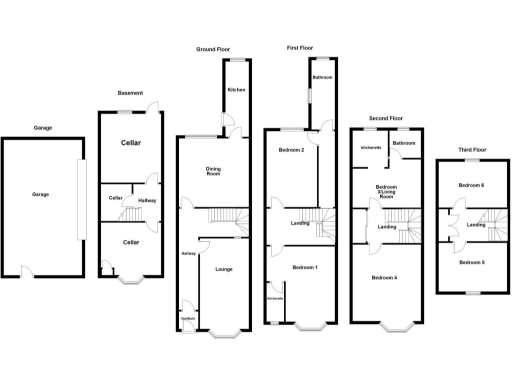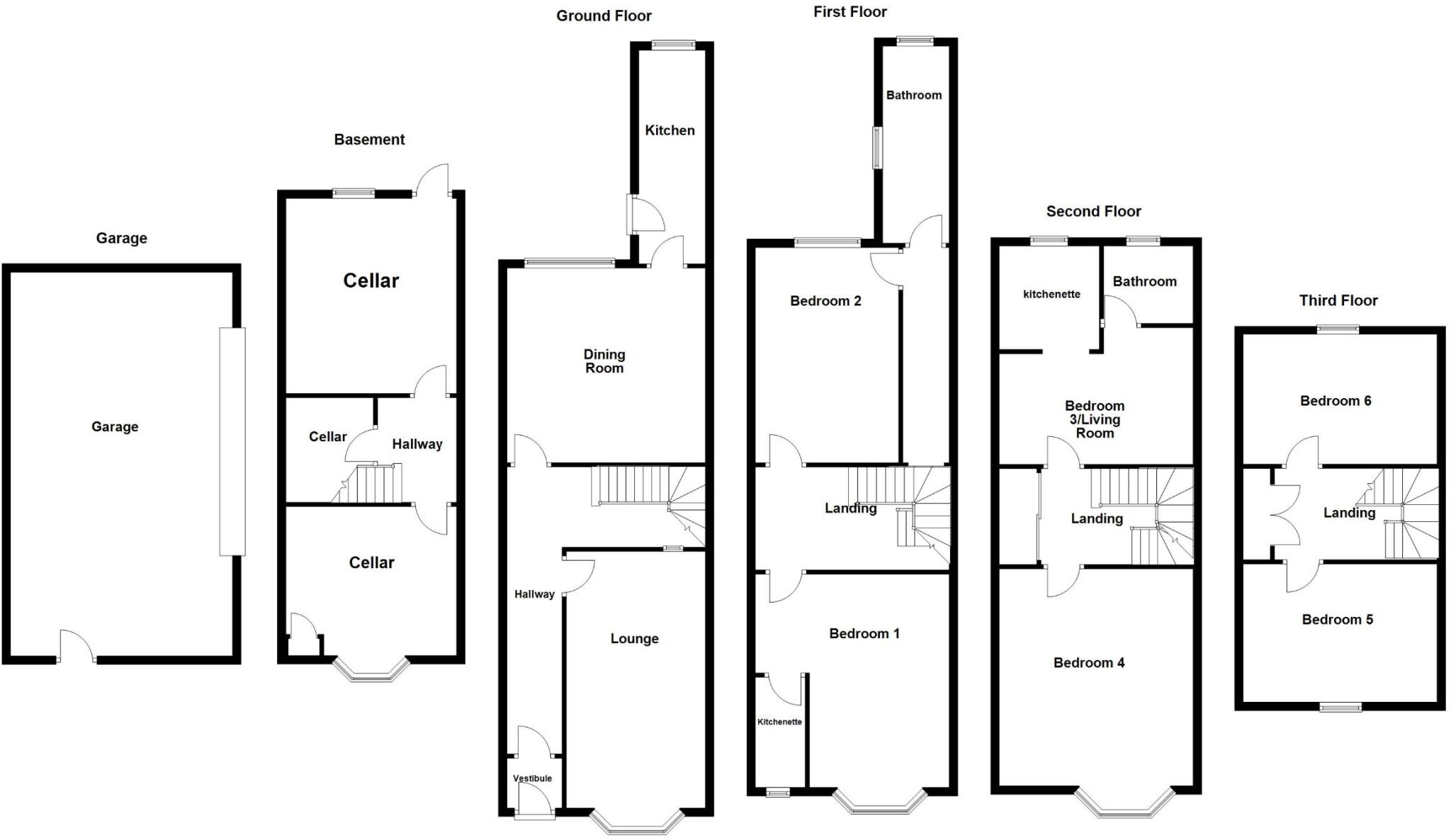Summary - 333, Marine Road Central LA4 5AB
6 bed 3 bath Terraced
Spacious six-bed Victorian townhouse with sea views, garage and garden — major renovation and listed restrictions apply..
Panoramic sea views across Morecambe Bay
Six generous bedrooms plus basement rooms for conversion
Double garage accessed from Eidsforth Road, off-street parking
Pleasant rear garden with patio and lawn
Grade II listed — restrictions on alterations and restoration
Described as needing renovation; some systems and finishes dated
Area records very high crime and high deprivation levels
Council Tax Band E; above-average running costs
Set on an elevated seafront position, this substantial Victorian mid-terrace offers panoramic views across Morecambe Bay and the Lakeland Hills. The house provides six generous bedrooms across multiple floors, high ceilings, period detailing and large reception rooms — ideal for a family needing space or a buyer seeking multi-room living. A double garage and pleasant rear garden add practical parking and outdoor space.
The property has useful basement rooms with scope for conversion to additional living or rental accommodation, and benefits from double glazing and mains gas central heating. At around 3,273 sq ft, the layout could comfortably accommodate extended families or dual-occupancy living with separate kitchenettes on different floors.
Important drawbacks are material: the building is Grade II listed, which will limit external and some internal changes and can complicate renovation. The house is described as needing renovation; some elements (walls assumed uninsulated, dated fixtures) will require modernisation. The immediate area records very high crime and high deprivation indices, and council tax is Band E, which buyers should factor into running costs.
This is a clear project for buyers who value period character and sea views and are prepared for an extensive restoration under listed-building constraints. It will suit an owner-occupier family wanting a grand, characterful home or an investor prepared to manage renovation and planning considerations.
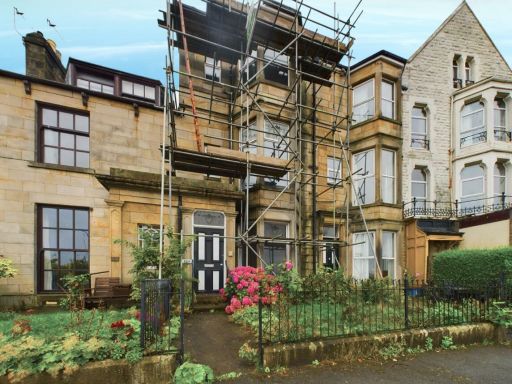 7 bedroom terraced house for sale in Marine Road Central, Morecambe, LA4 — £375,000 • 7 bed • 5 bath • 819 ft²
7 bedroom terraced house for sale in Marine Road Central, Morecambe, LA4 — £375,000 • 7 bed • 5 bath • 819 ft²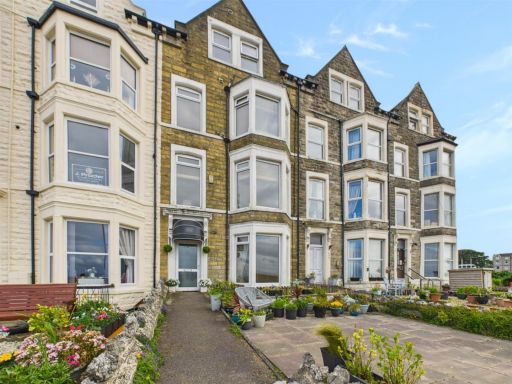 8 bedroom terraced house for sale in Marine Road East, Morecambe, LA4 — £425,000 • 8 bed • 5 bath • 3662 ft²
8 bedroom terraced house for sale in Marine Road East, Morecambe, LA4 — £425,000 • 8 bed • 5 bath • 3662 ft²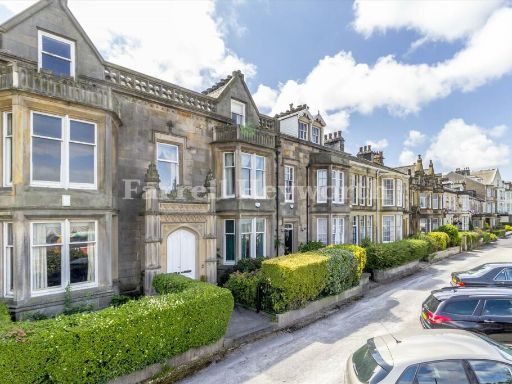 4 bedroom house for sale in Marine Road Road Central, Morecambe, LA4 — £495,000 • 4 bed • 3 bath • 2157 ft²
4 bedroom house for sale in Marine Road Road Central, Morecambe, LA4 — £495,000 • 4 bed • 3 bath • 2157 ft² 5 bedroom house for sale in Marine Road Central, Morecambe, LA4 — £535,000 • 5 bed • 1 bath • 1844 ft²
5 bedroom house for sale in Marine Road Central, Morecambe, LA4 — £535,000 • 5 bed • 1 bath • 1844 ft²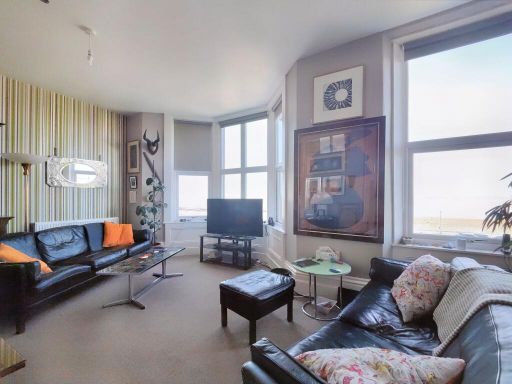 5 bedroom terraced house for sale in Marine Road Central, Morecambe, LA4 — £470,000 • 5 bed • 2 bath • 3839 ft²
5 bedroom terraced house for sale in Marine Road Central, Morecambe, LA4 — £470,000 • 5 bed • 2 bath • 3839 ft²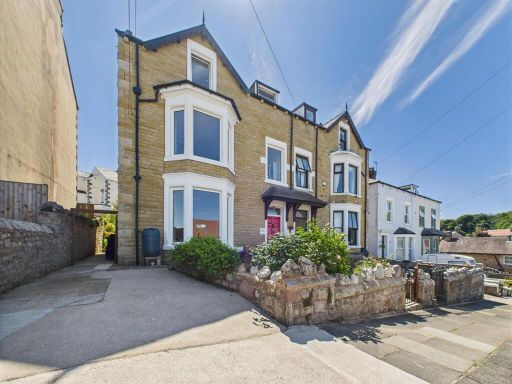 6 bedroom semi-detached house for sale in Knowlys Road, Heysham, Morecambe, LA3 — £500,000 • 6 bed • 2 bath • 3013 ft²
6 bedroom semi-detached house for sale in Knowlys Road, Heysham, Morecambe, LA3 — £500,000 • 6 bed • 2 bath • 3013 ft²