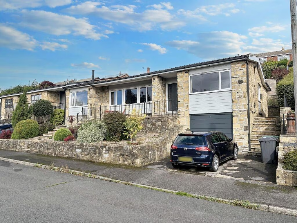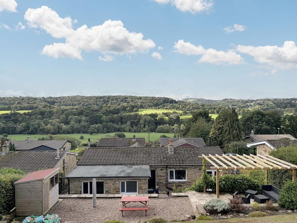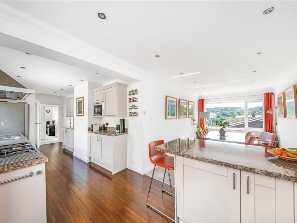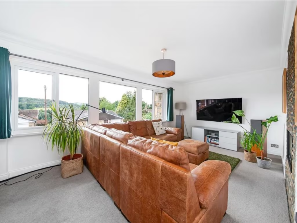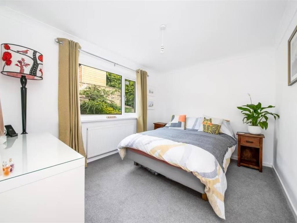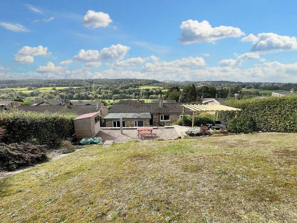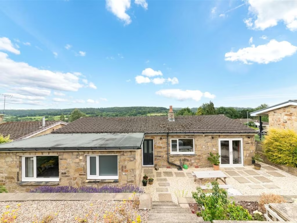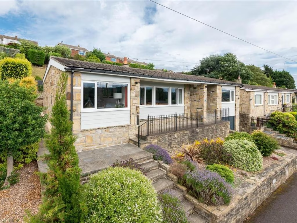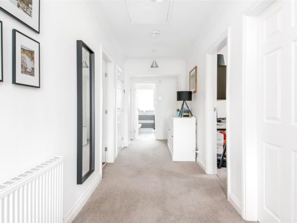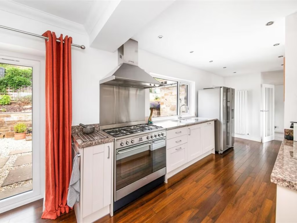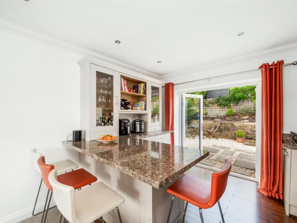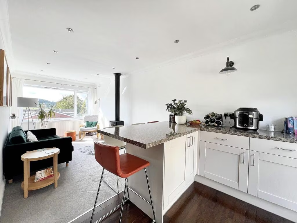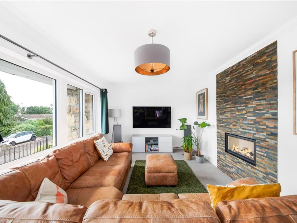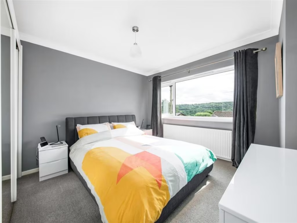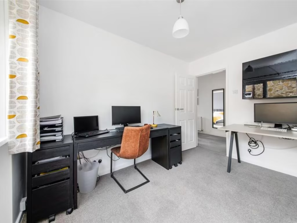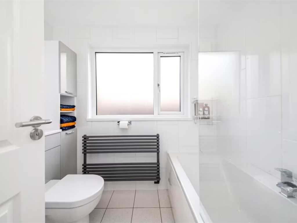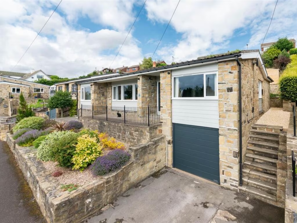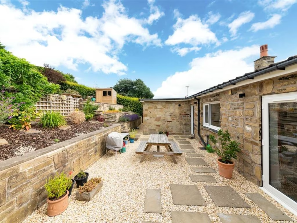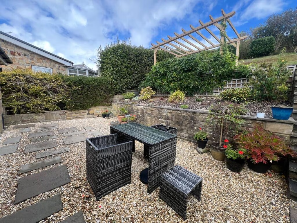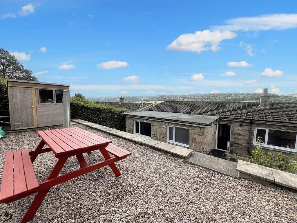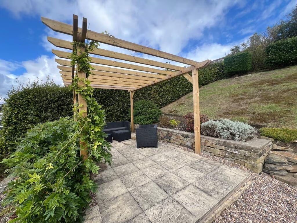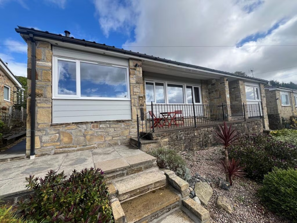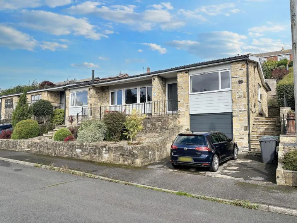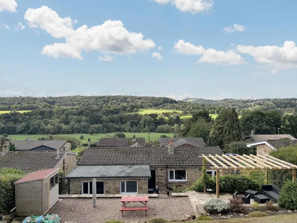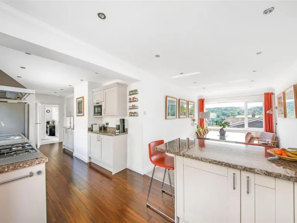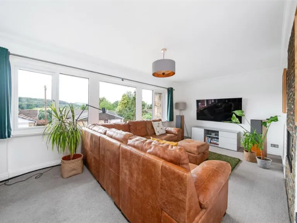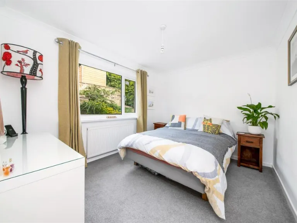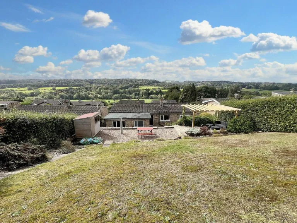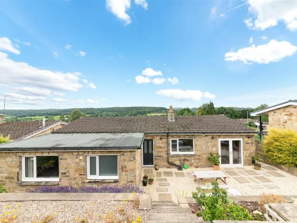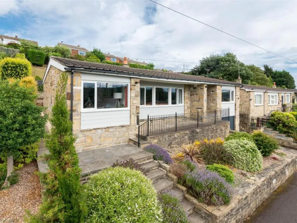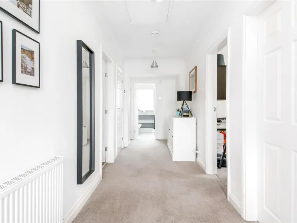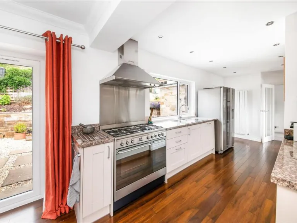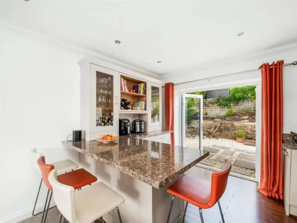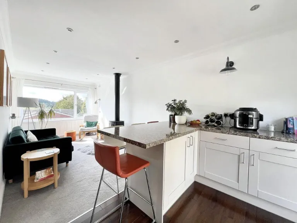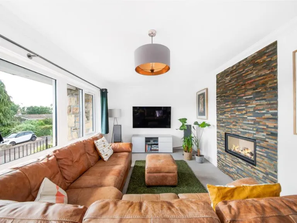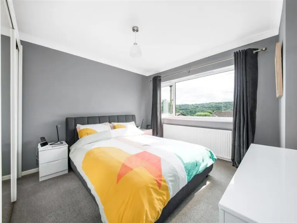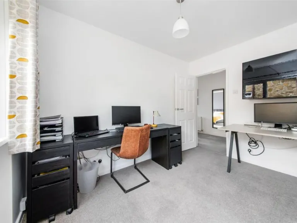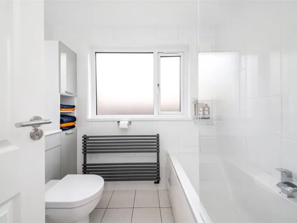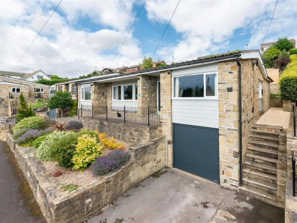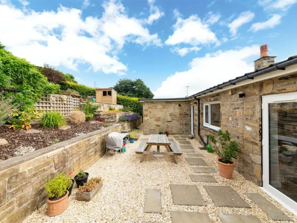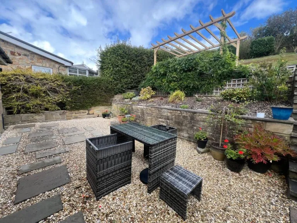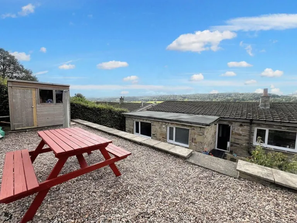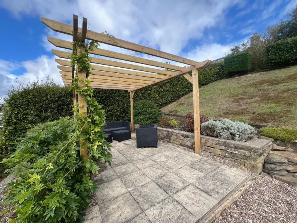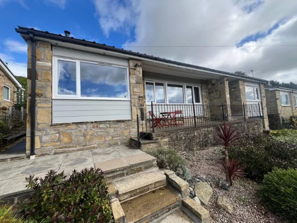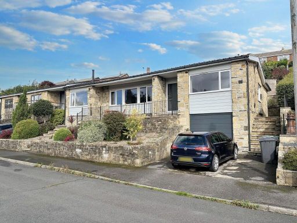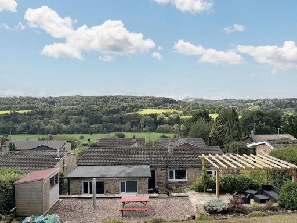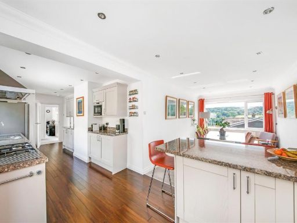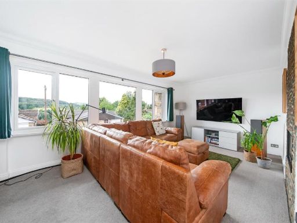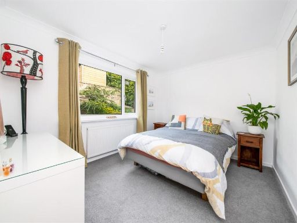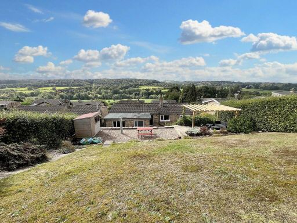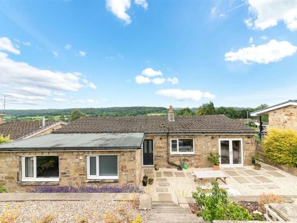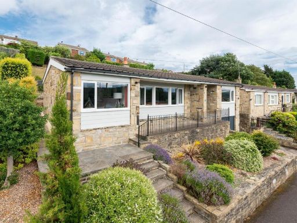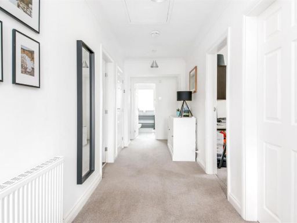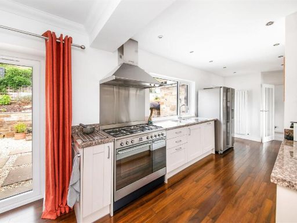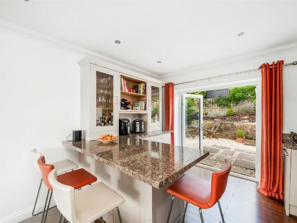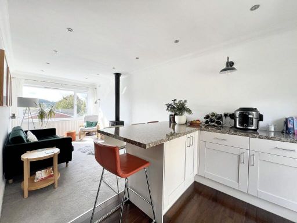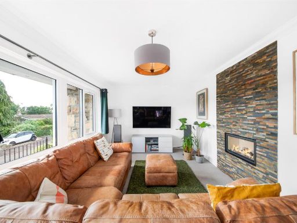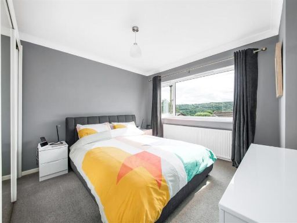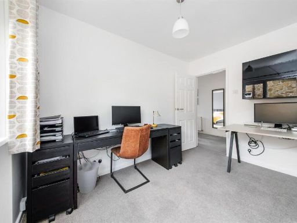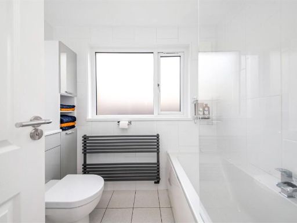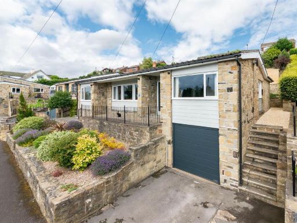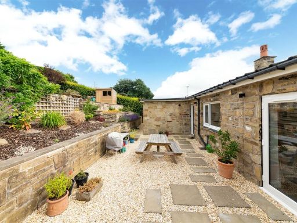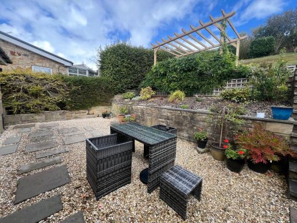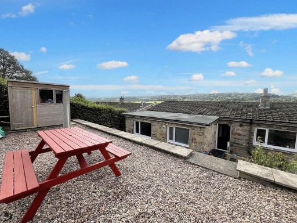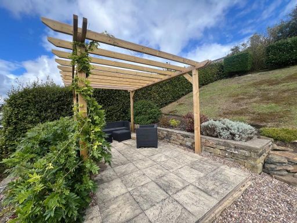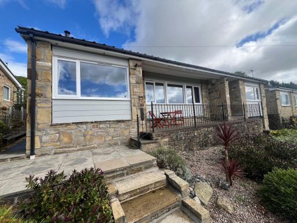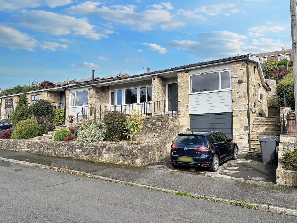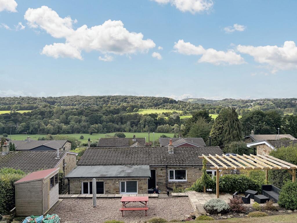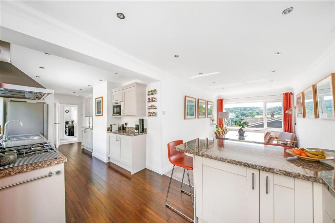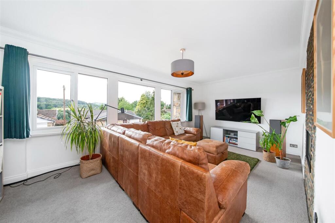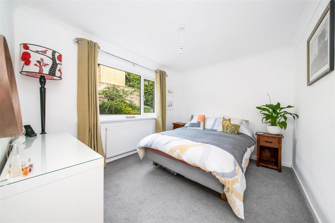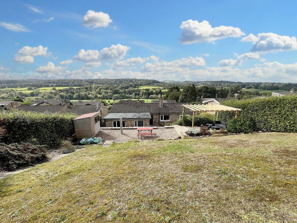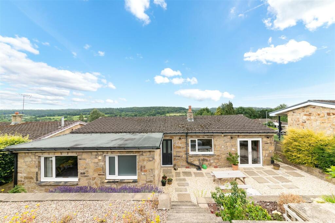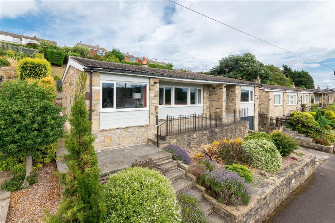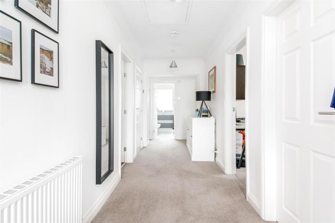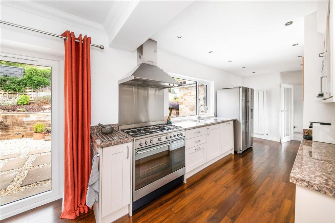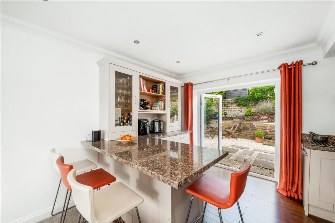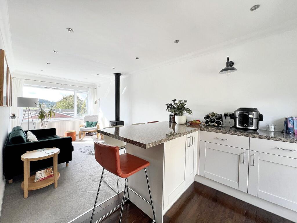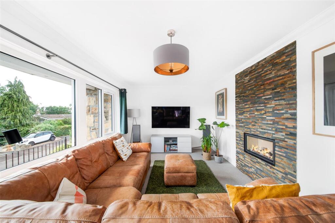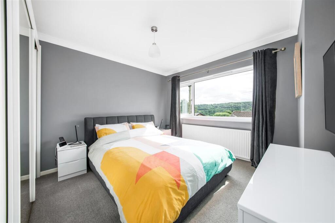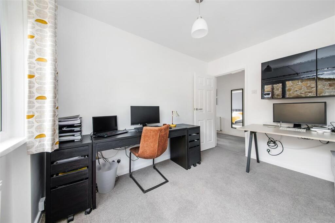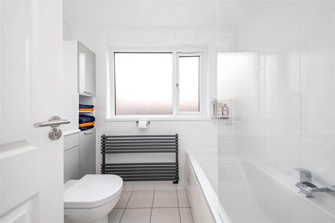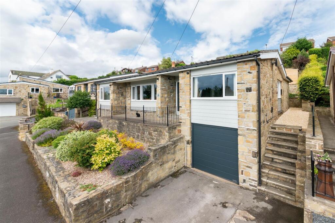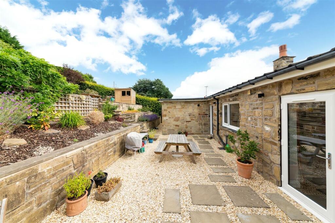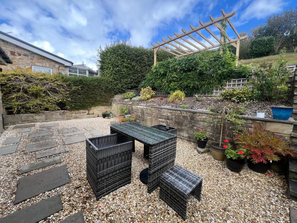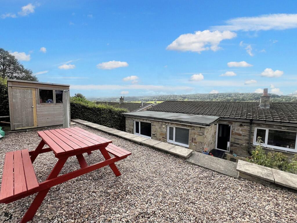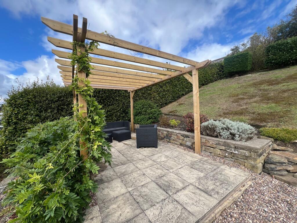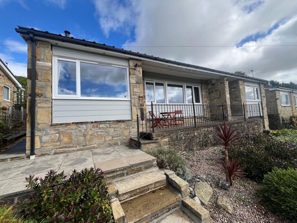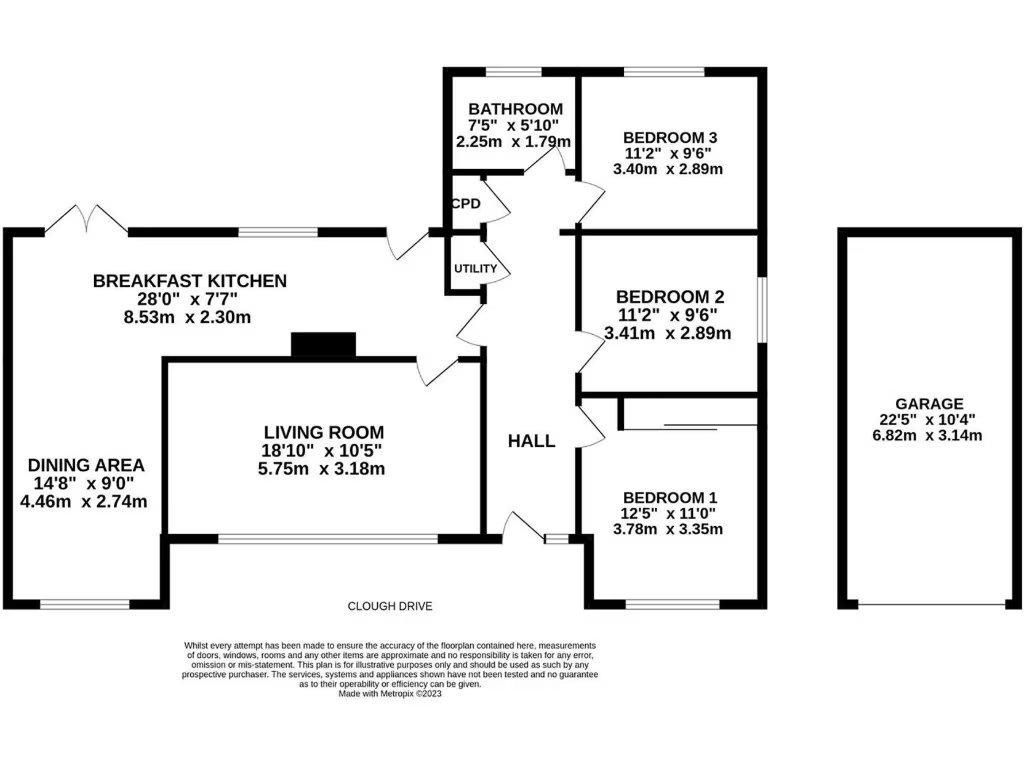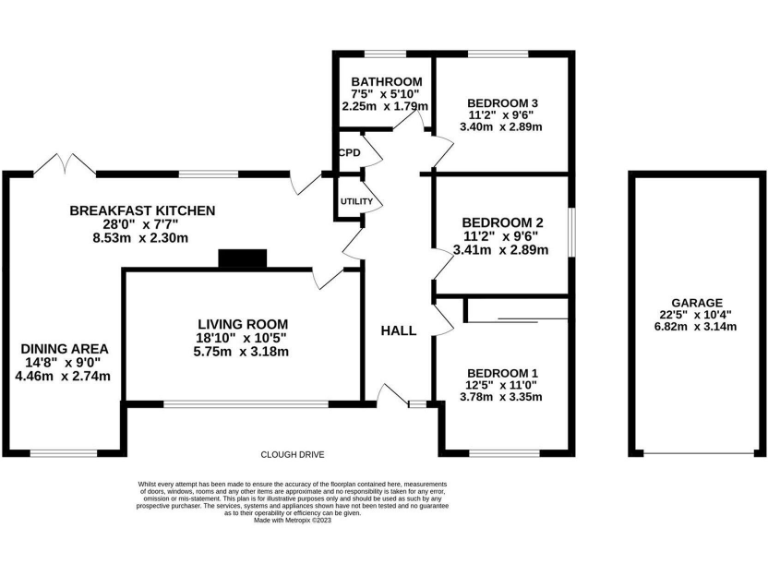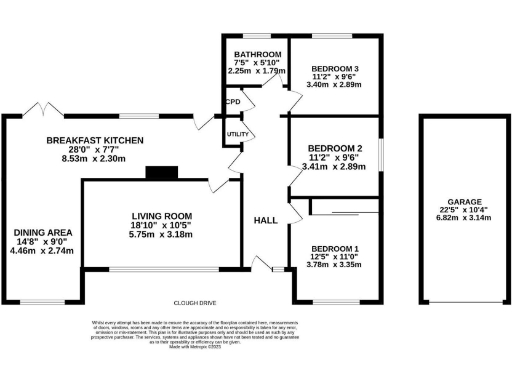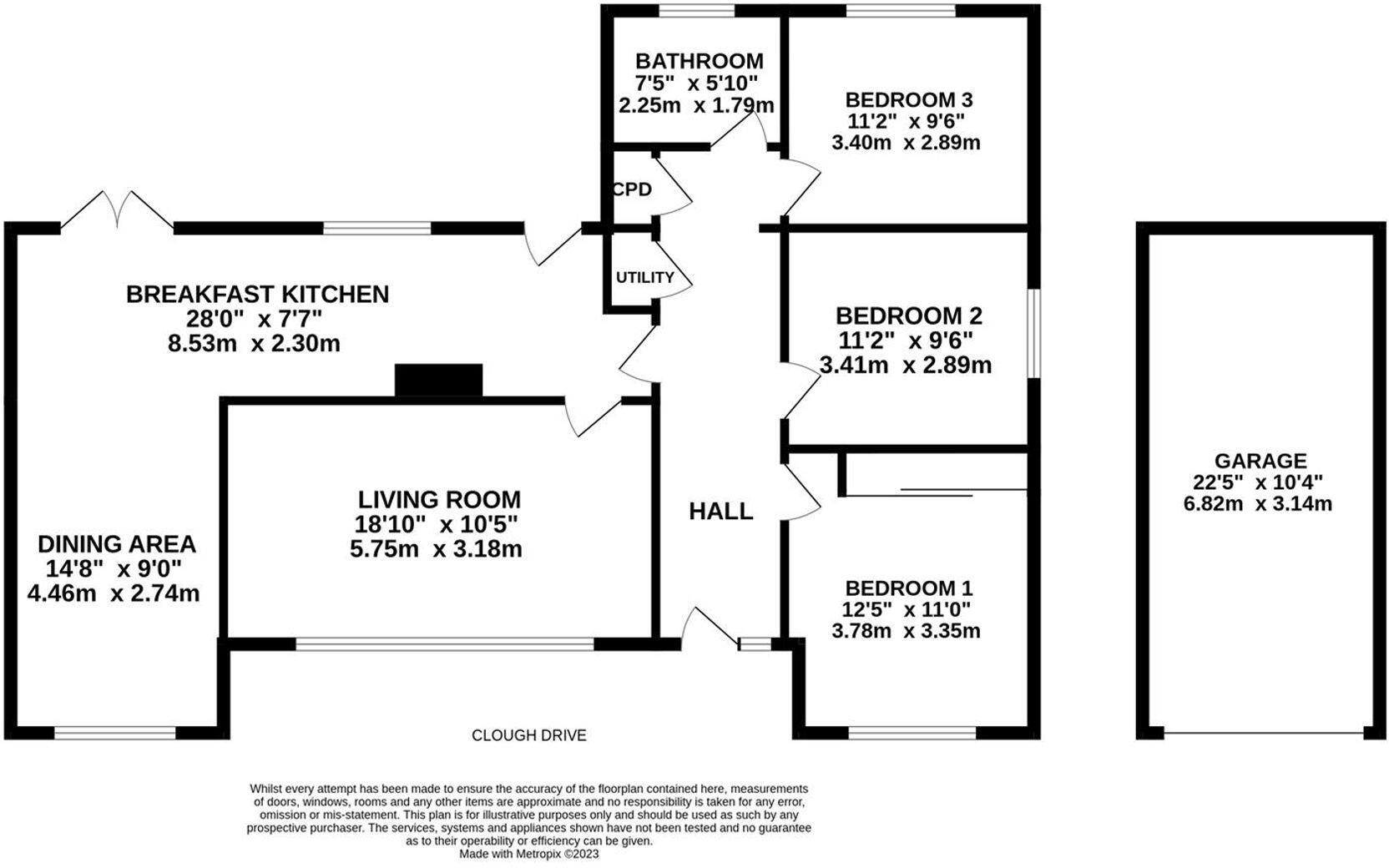Summary - 35 CLOUGH DRIVE FENAY BRIDGE HUDDERSFIELD HD8 0JJ
3 bed 1 bath Detached
Spacious plot, elevated views and versatile open-plan living for family life.
Three double bedrooms with flexible layouts
Set on a generous, elevated plot with wide valley views, this three-bedroom detached home blends mid-century character with a contemporary open-plan living area. The breakfast-peninsula kitchen and family space open onto terraced gardens, offering versatile living and clear scope to personalise. An integral garage and off-street parking add practical convenience for families or commuters.
Internally the layout is single-storey and well presented: a spacious lounge, three double bedrooms and a modern bathroom serve everyday life comfortably. The property is gas‑heated with double glazing and benefits from a well-insulated attic. The large tiered rear garden provides sheltered seating, a flagged patio for views and a lawned area ideal for children or pets.
Practical considerations: the house dates from the 1950s–60s and has cavity walls assumed to be uninsulated — upgrading wall insulation would improve comfort and running costs. The EPC is rated D. There is one house bathroom only, which may be a limitation for larger households. Council tax sits at a moderate level and the location sits in a very low-crime, very affluent neighbourhood with good local schools and fast broadband.
Overall, this freehold detached home suits buyers seeking a family house in a quiet cul-de-sac with strong outlooks and scope to add energy-efficiency or cosmetic updates to increase long-term value.
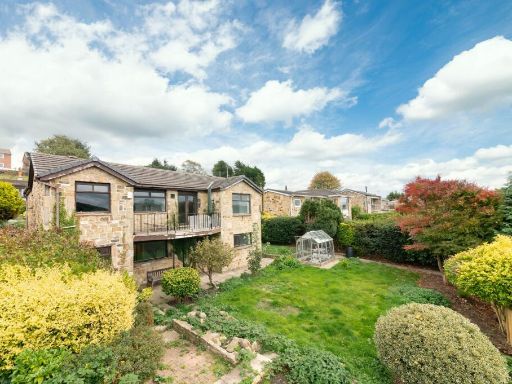 4 bedroom detached house for sale in Clough Drive, Fenay Bridge, HD8 — £460,000 • 4 bed • 3 bath • 1427 ft²
4 bedroom detached house for sale in Clough Drive, Fenay Bridge, HD8 — £460,000 • 4 bed • 3 bath • 1427 ft²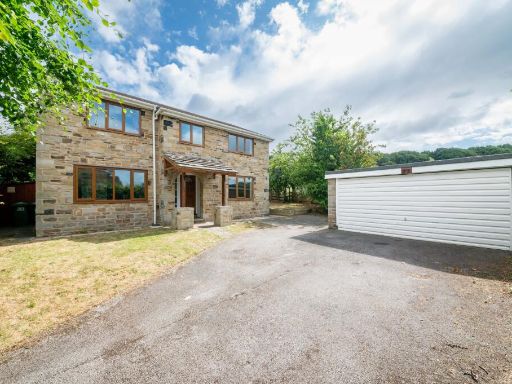 4 bedroom detached house for sale in Hermitage Park, Fenay Bridge, HD8 — £450,000 • 4 bed • 2 bath • 1170 ft²
4 bedroom detached house for sale in Hermitage Park, Fenay Bridge, HD8 — £450,000 • 4 bed • 2 bath • 1170 ft²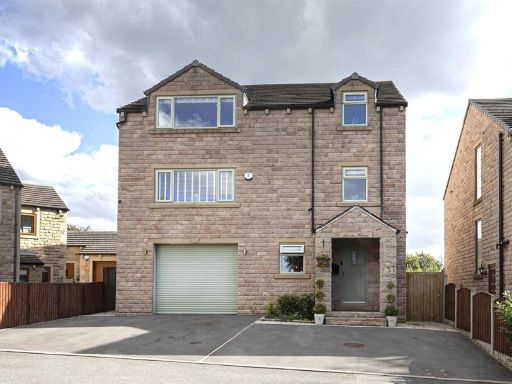 4 bedroom detached house for sale in Acorn Croft, Fenay Bridge, HD8 — £650,000 • 4 bed • 5 bath • 2541 ft²
4 bedroom detached house for sale in Acorn Croft, Fenay Bridge, HD8 — £650,000 • 4 bed • 5 bath • 2541 ft²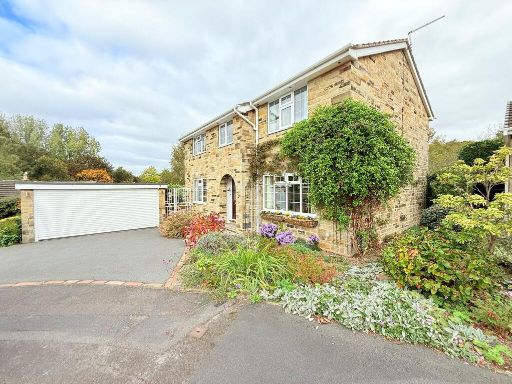 4 bedroom detached house for sale in Hermitage Park, Fenay Bridge, HD8 — £400,000 • 4 bed • 2 bath • 1367 ft²
4 bedroom detached house for sale in Hermitage Park, Fenay Bridge, HD8 — £400,000 • 4 bed • 2 bath • 1367 ft²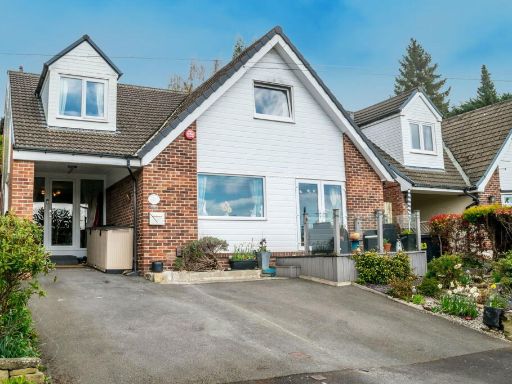 4 bedroom detached house for sale in Clough Park, Fenay Bridge, HD8 — £390,000 • 4 bed • 2 bath • 1296 ft²
4 bedroom detached house for sale in Clough Park, Fenay Bridge, HD8 — £390,000 • 4 bed • 2 bath • 1296 ft²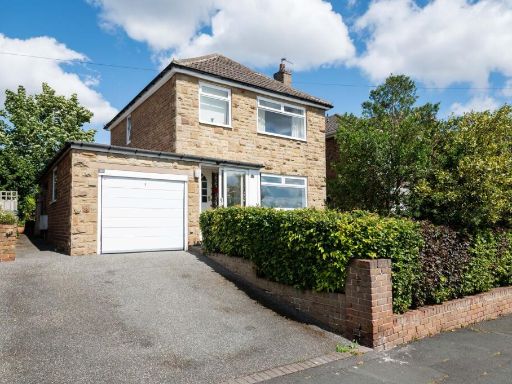 3 bedroom detached house for sale in Woodlands Road, Lepton, HD8 — £340,000 • 3 bed • 1 bath • 958 ft²
3 bedroom detached house for sale in Woodlands Road, Lepton, HD8 — £340,000 • 3 bed • 1 bath • 958 ft²