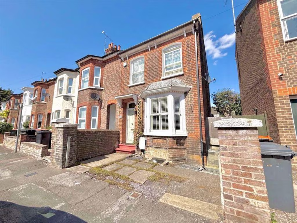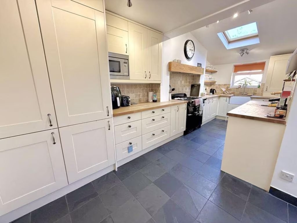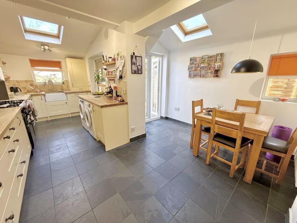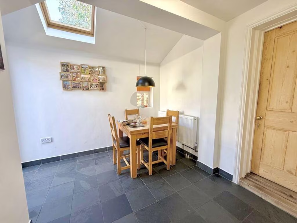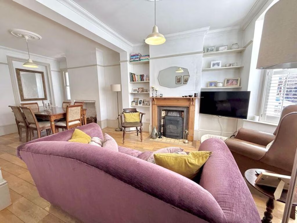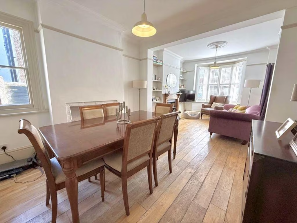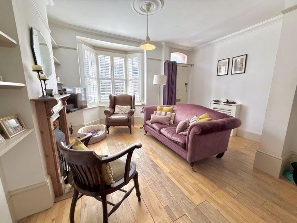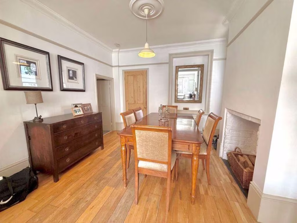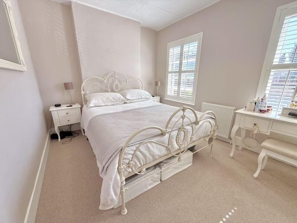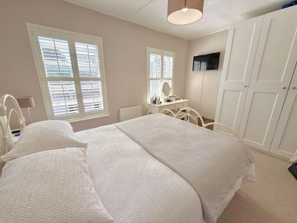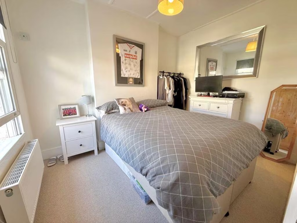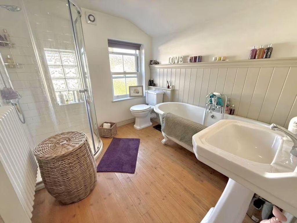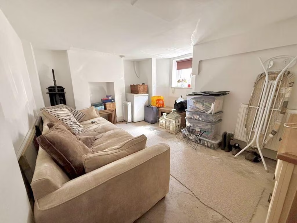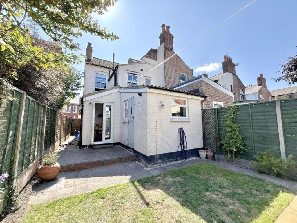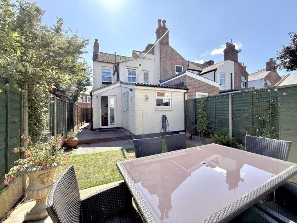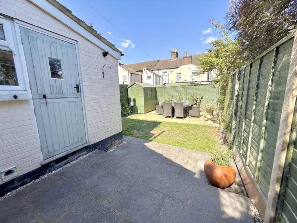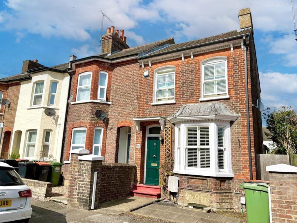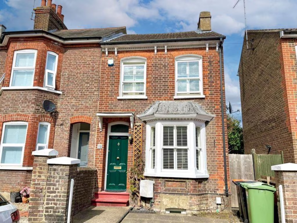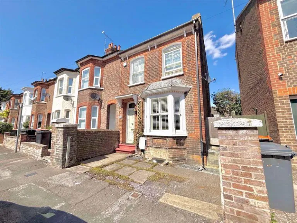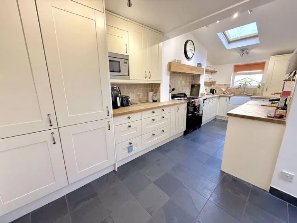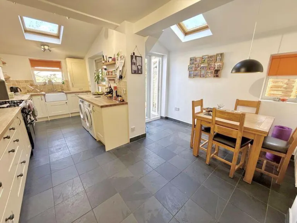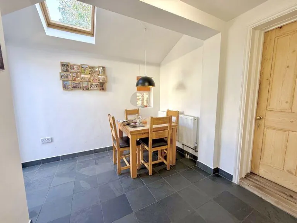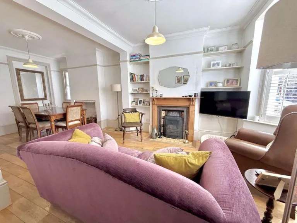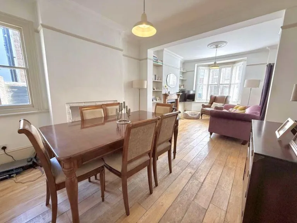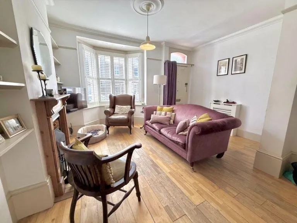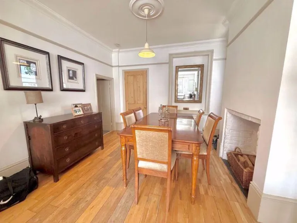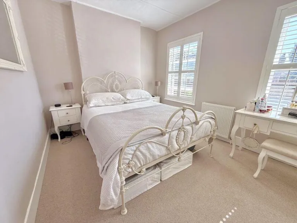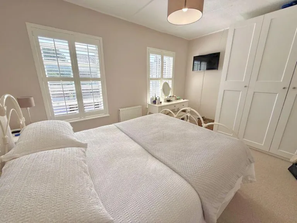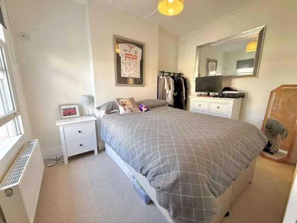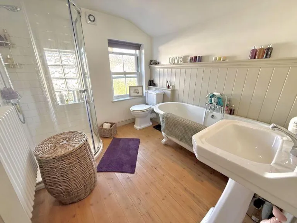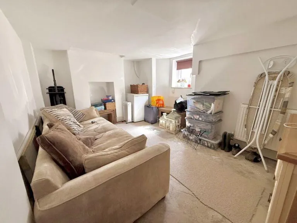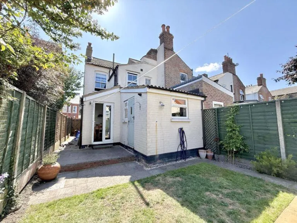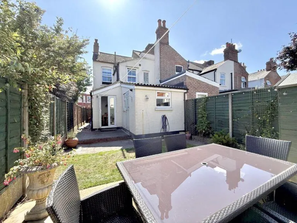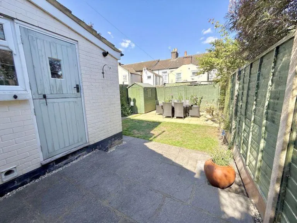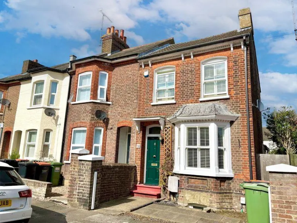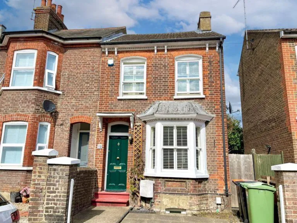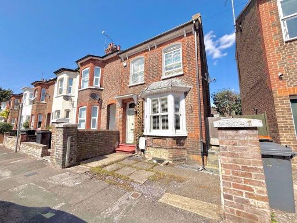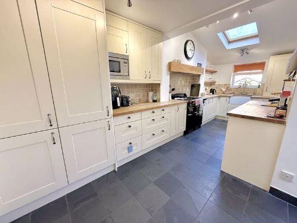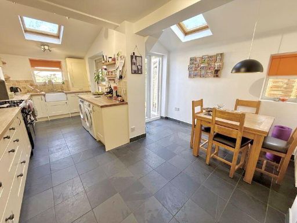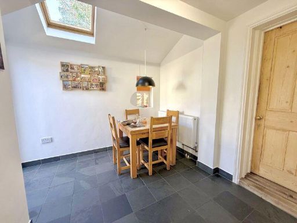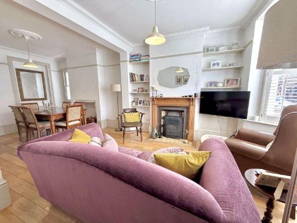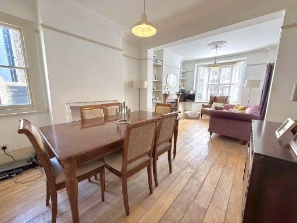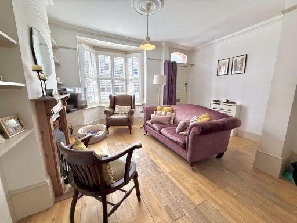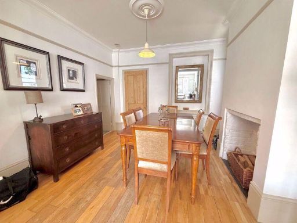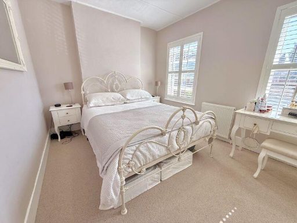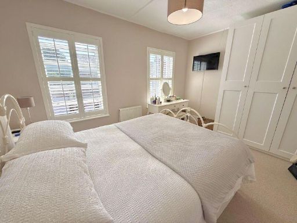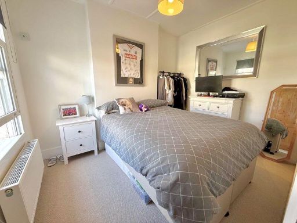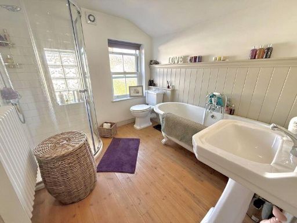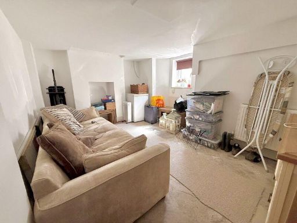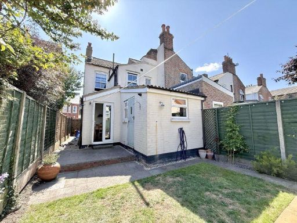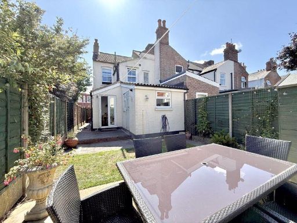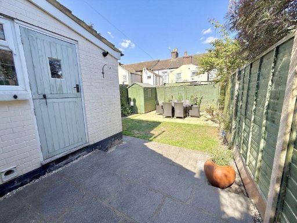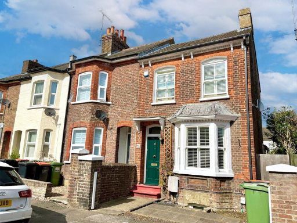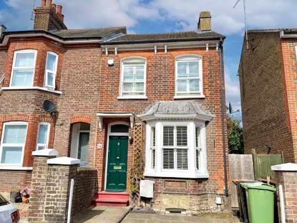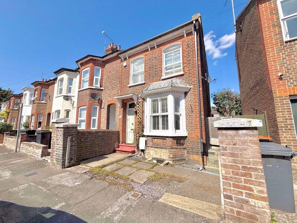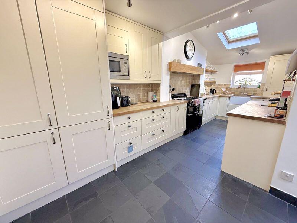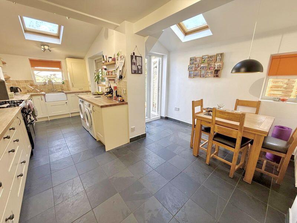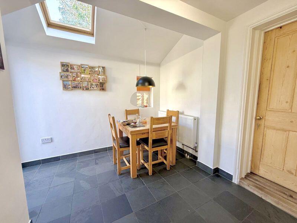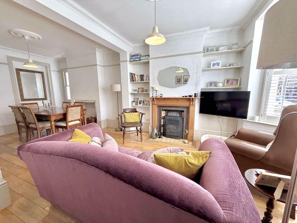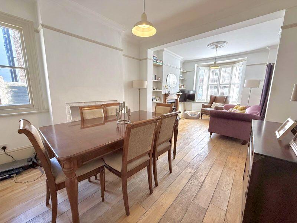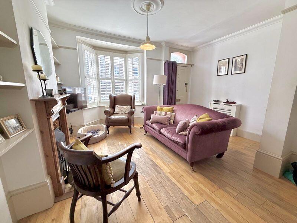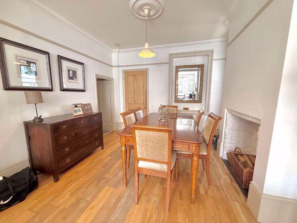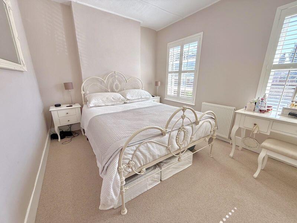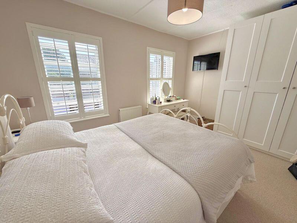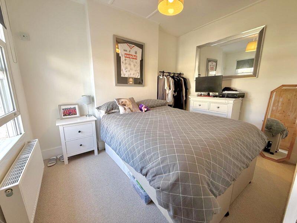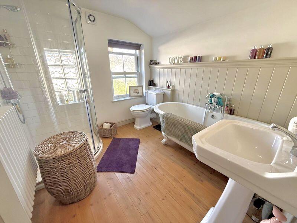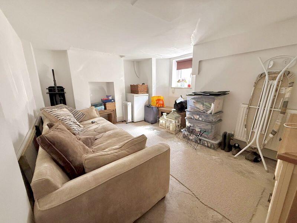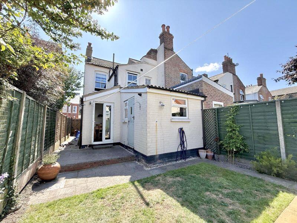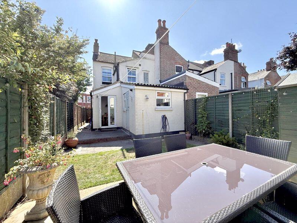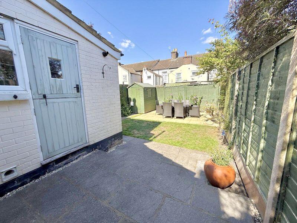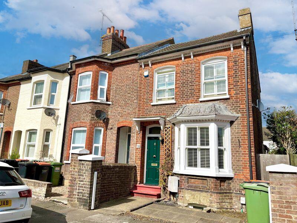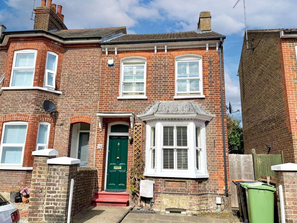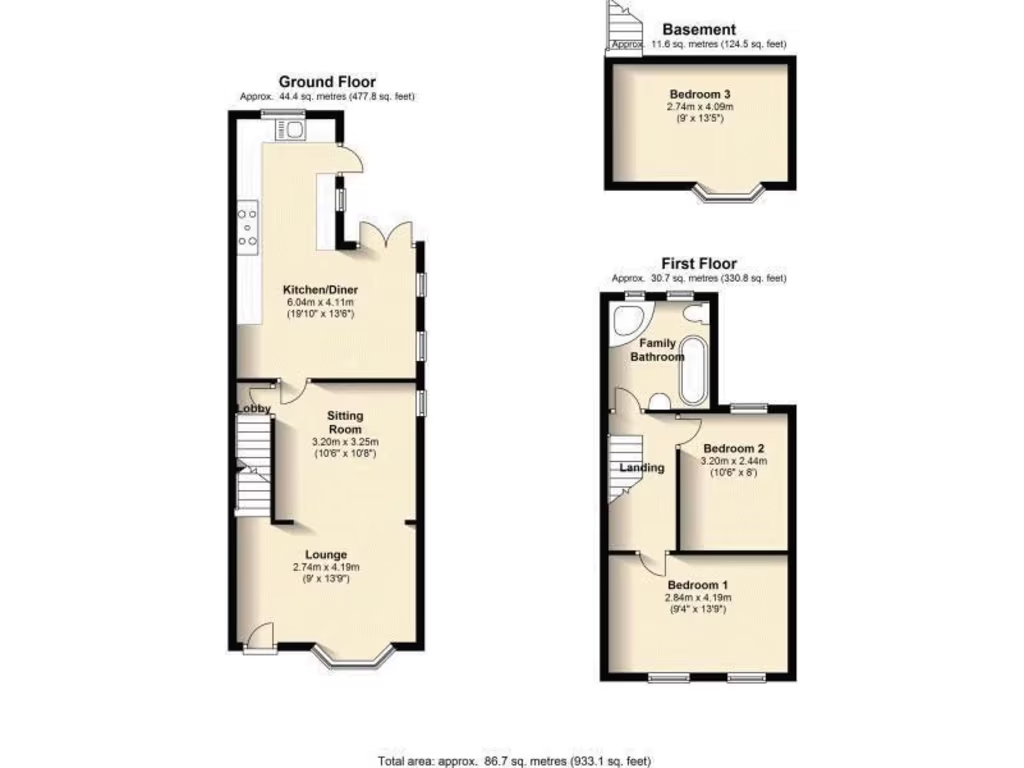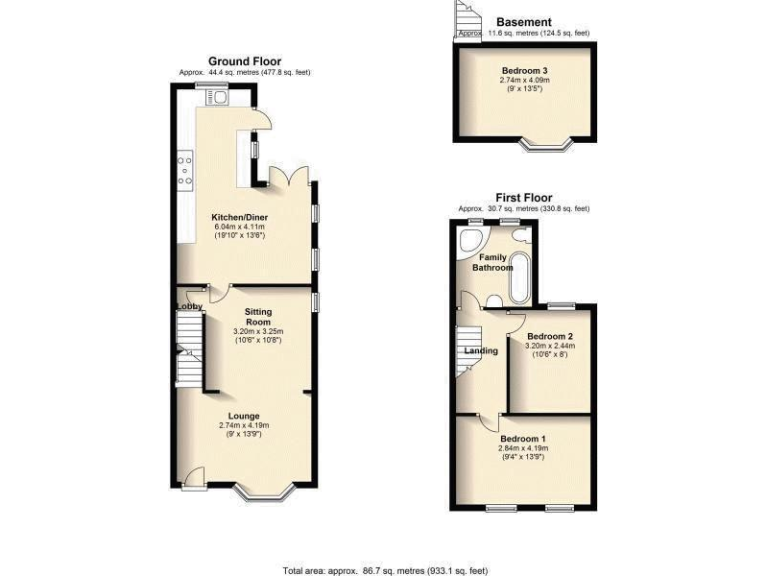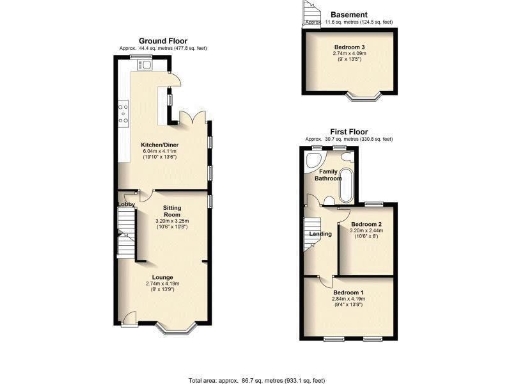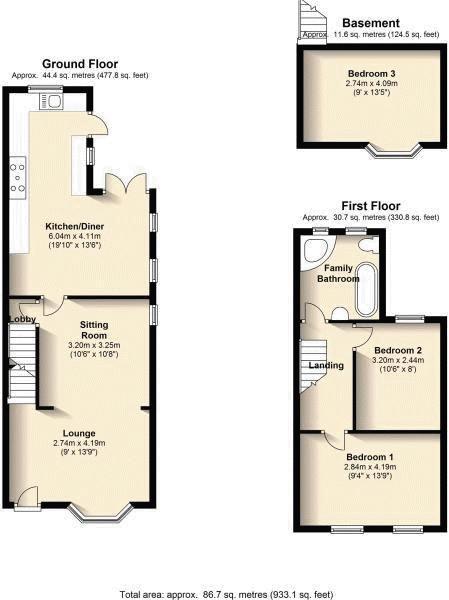Summary - 72 PRINCES STREET DUNSTABLE LU6 3AX
3 bed 1 bath End of Terrace
Character-filled 3-bed home with modern kitchen and converted cellar, close to schools and transport.
Victorian end-of-terrace with original coving and floorboards
Extended modern farmhouse-style kitchen with skylight
Converted cellar provides extra room (office/bed/playroom)
Two double bedrooms and one upstairs bathroom
Small rear garden suitable for entertaining
On-street parking with permit; no private driveway
EPC rating D; buyers should note energy efficiency
Freehold; fast broadband and excellent mobile signal
This Victorian end-of-terrace blends period charm with practical modern upgrades, ideal for families seeking space in central Dunstable. High ceilings, original coving and restored floorboards give character throughout, while a modern farmhouse-style extended kitchen provides a bright hub for daily life and entertaining.
The layout suits flexible family living: two double bedrooms upstairs, an upstairs bathroom, and a converted cellar offering a useful extra room for a home office, playroom or occasional guest space. A small rear garden provides outdoor space for children and summer entertaining. Fast broadband and excellent mobile signal support home working and commuting.
Practical considerations are clear: the house has on-street parking via permit, a relatively small plot, and an EPC rating of D. There is one main bathroom for three bedrooms, and prospective buyers should verify the cellar conversion meets their requirements for light, ventilation and building regulations. The property is freehold and centrally located within walking distance of schools, shops and the Luton & Dunstable guided busway for quick rail access to Luton and London.
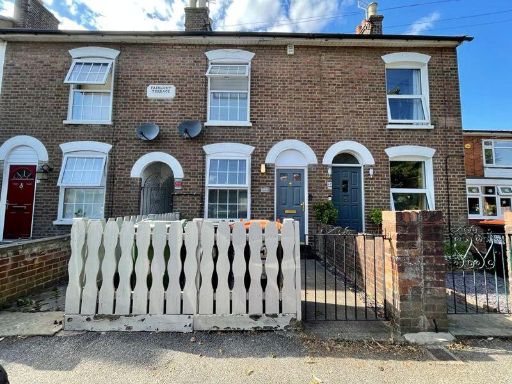 2 bedroom terraced house for sale in King Street, Dunstable, LU5 — £300,000 • 2 bed • 1 bath • 822 ft²
2 bedroom terraced house for sale in King Street, Dunstable, LU5 — £300,000 • 2 bed • 1 bath • 822 ft²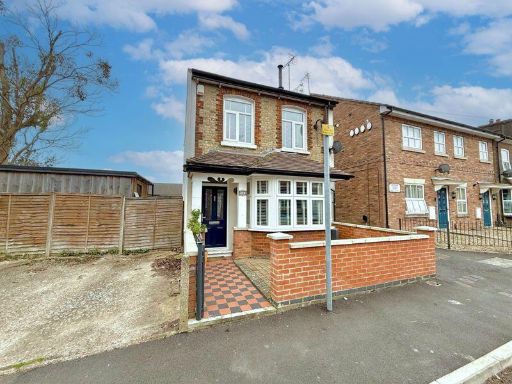 3 bedroom detached house for sale in Victoria Street, Dunstable, LU6 — £425,000 • 3 bed • 2 bath • 1052 ft²
3 bedroom detached house for sale in Victoria Street, Dunstable, LU6 — £425,000 • 3 bed • 2 bath • 1052 ft²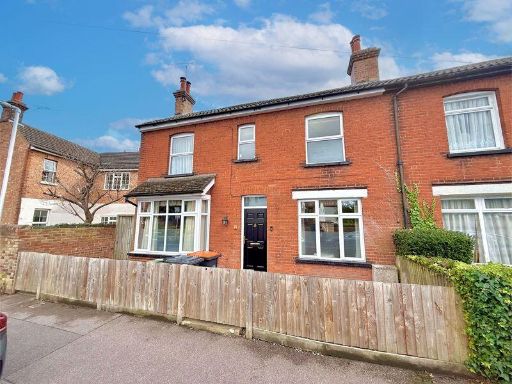 3 bedroom semi-detached house for sale in West Parade, Dunstable, LU6 — £375,000 • 3 bed • 1 bath • 769 ft²
3 bedroom semi-detached house for sale in West Parade, Dunstable, LU6 — £375,000 • 3 bed • 1 bath • 769 ft²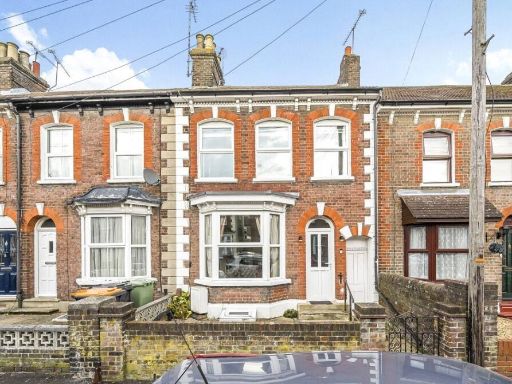 3 bedroom terraced house for sale in Victoria Street, Dunstable, Bedfordshire, LU6 — £300,000 • 3 bed • 1 bath • 1286 ft²
3 bedroom terraced house for sale in Victoria Street, Dunstable, Bedfordshire, LU6 — £300,000 • 3 bed • 1 bath • 1286 ft²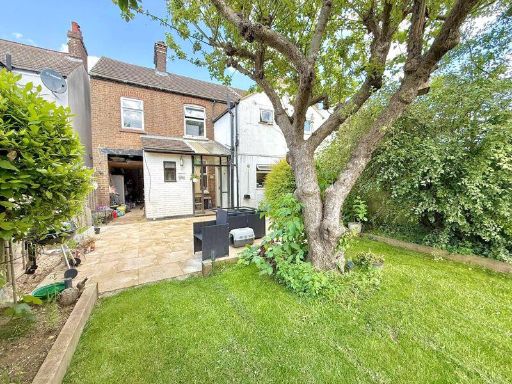 4 bedroom end of terrace house for sale in Princes Street, Dunstable, LU6 — £375,000 • 4 bed • 1 bath • 1519 ft²
4 bedroom end of terrace house for sale in Princes Street, Dunstable, LU6 — £375,000 • 4 bed • 1 bath • 1519 ft²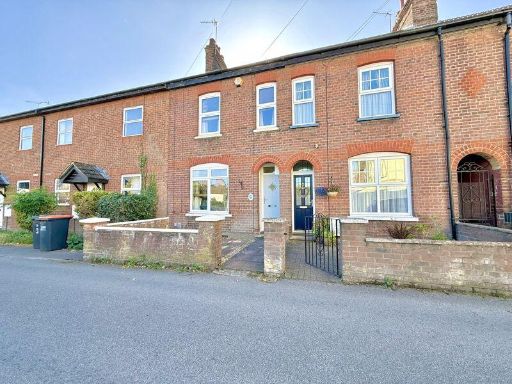 3 bedroom terraced house for sale in Englands Lane, Dunstable, LU5 — £325,000 • 3 bed • 1 bath • 659 ft²
3 bedroom terraced house for sale in Englands Lane, Dunstable, LU5 — £325,000 • 3 bed • 1 bath • 659 ft²