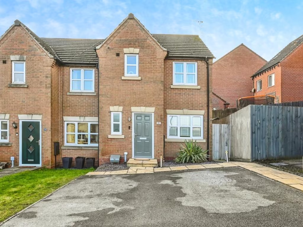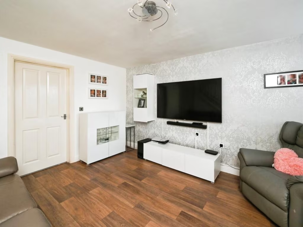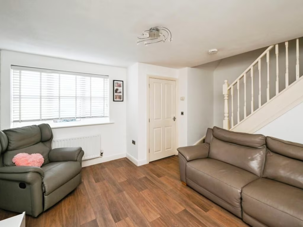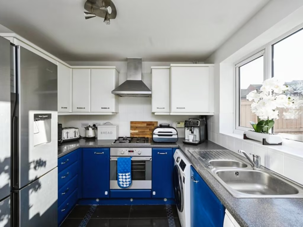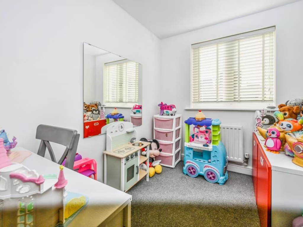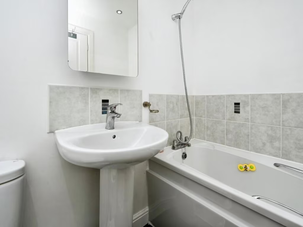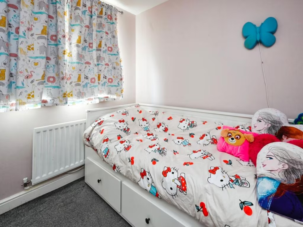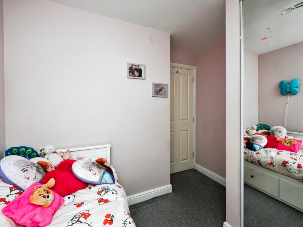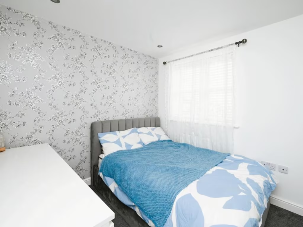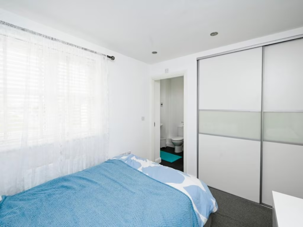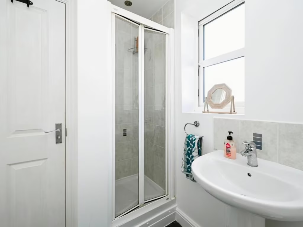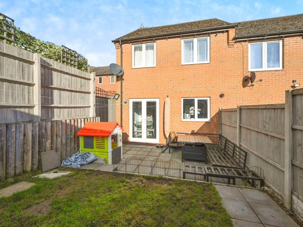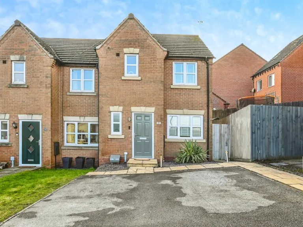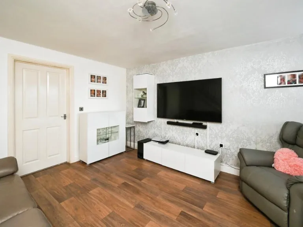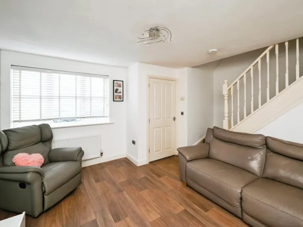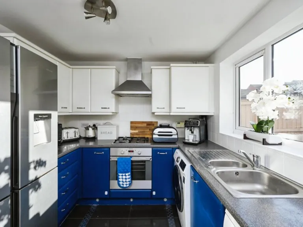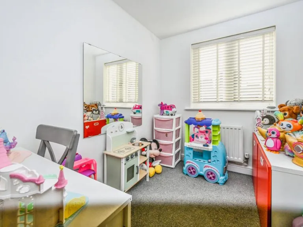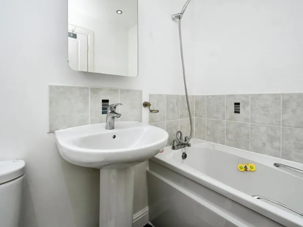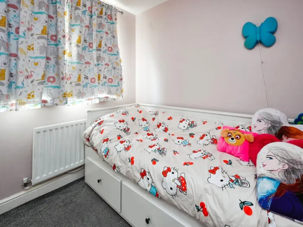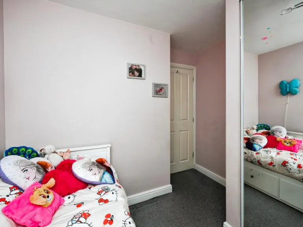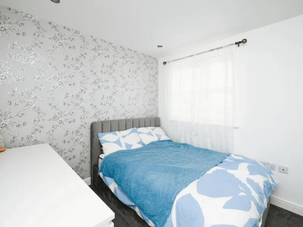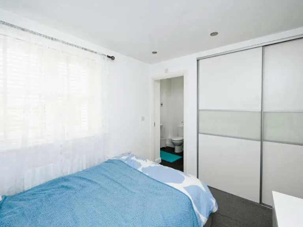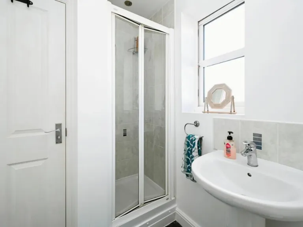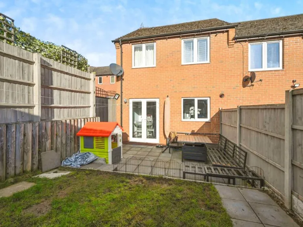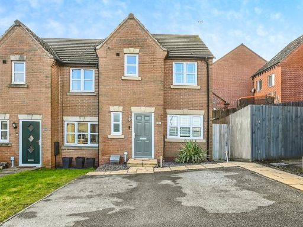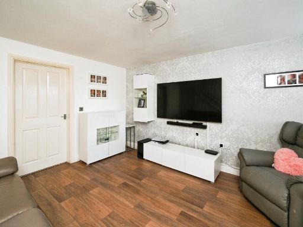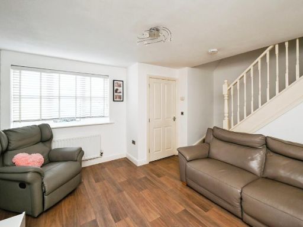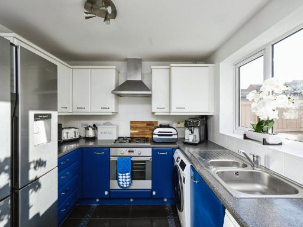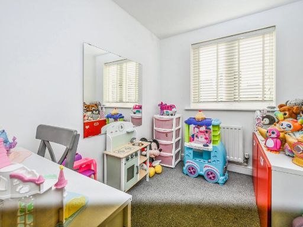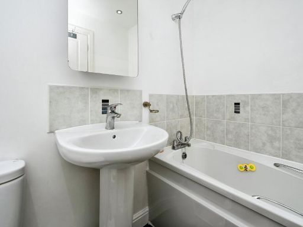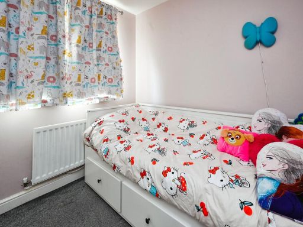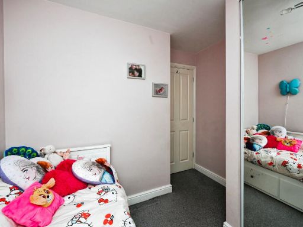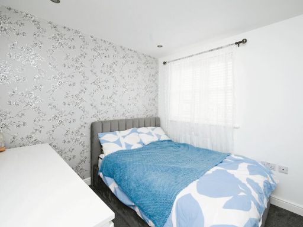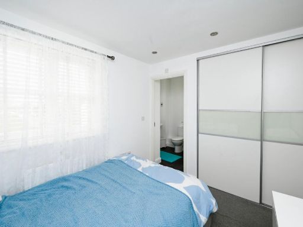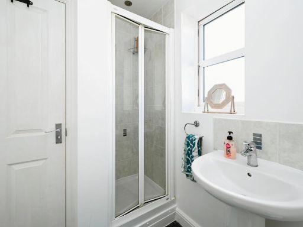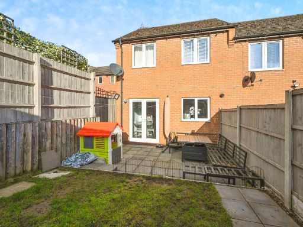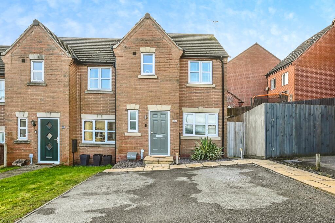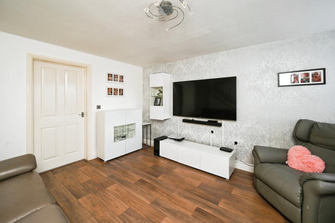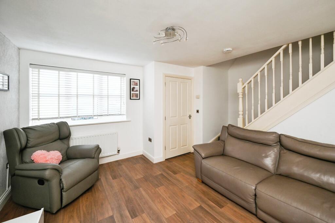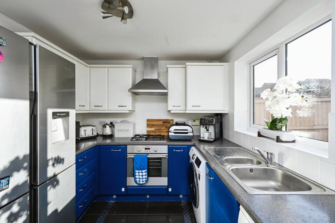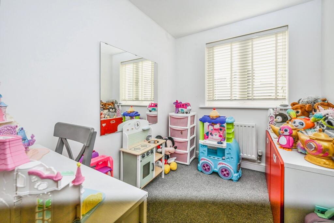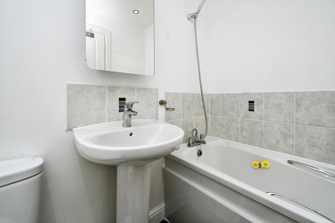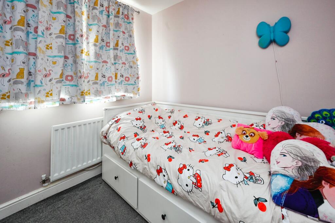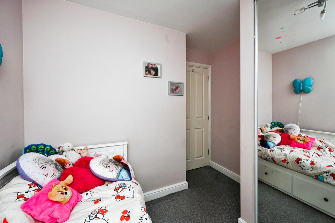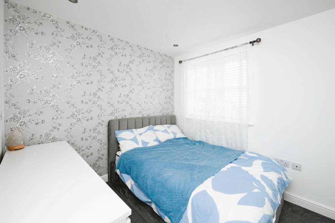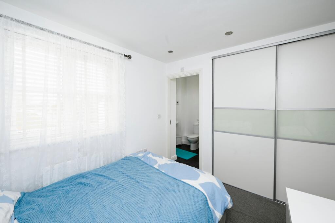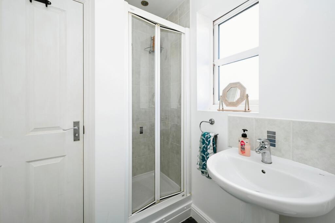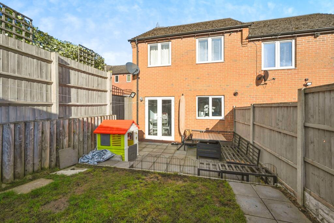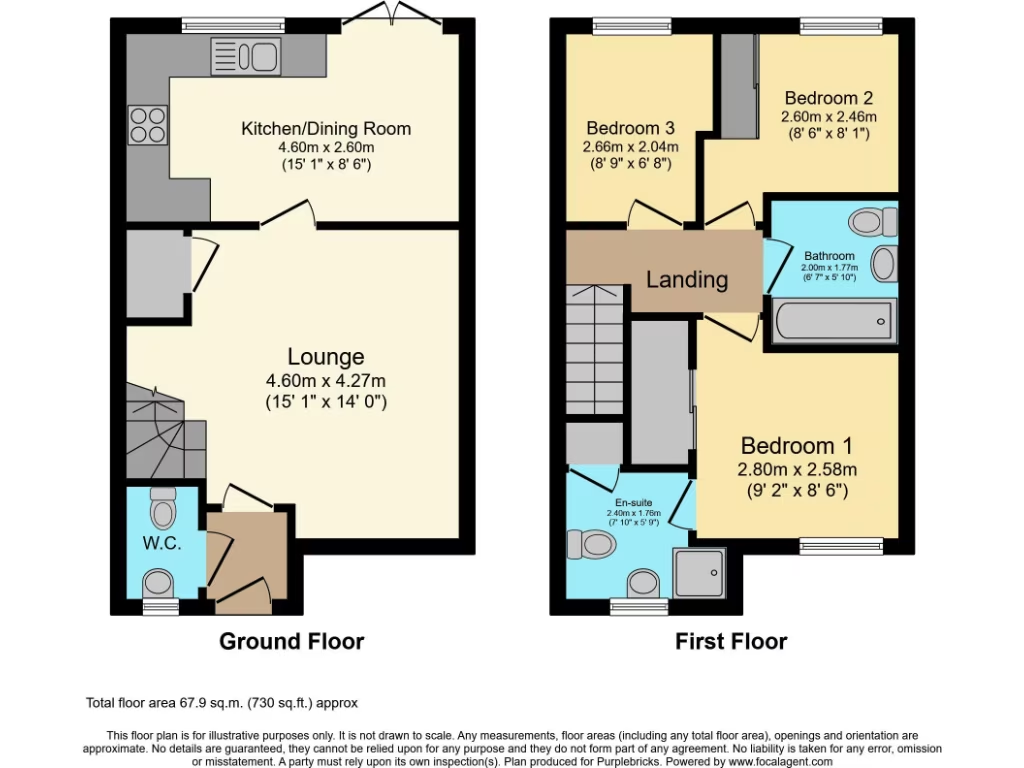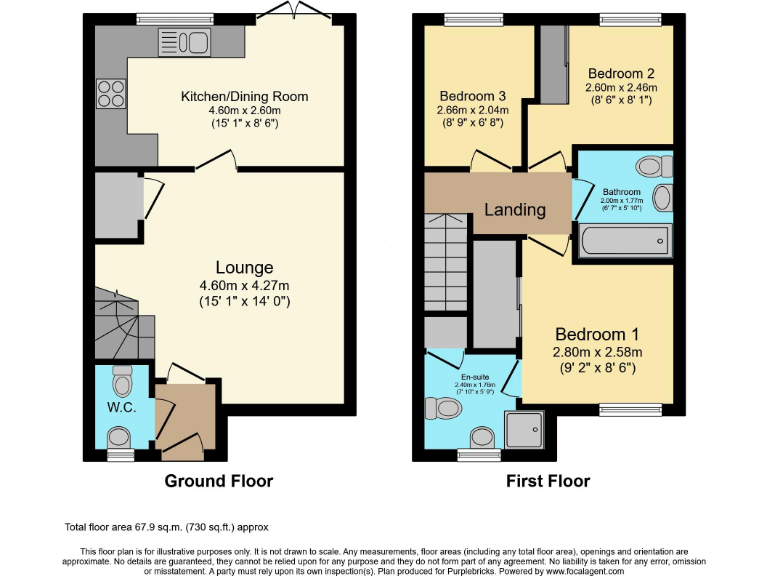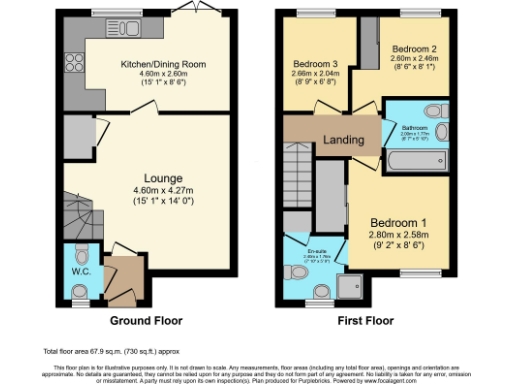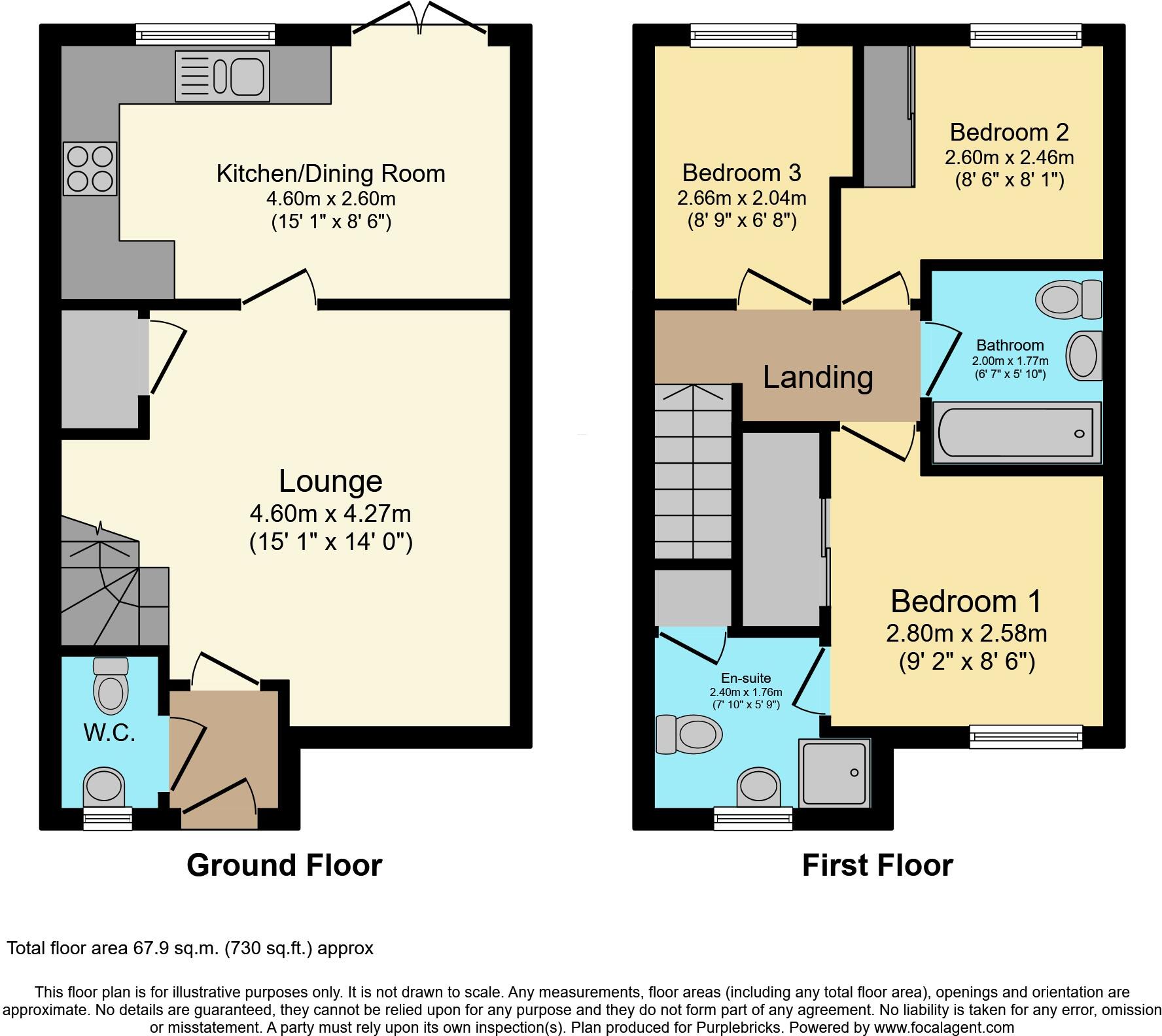Summary - 16, Phoenix Rise, Pleasley, MANSFIELD NG19 7EY
3 bed 2 bath End of Terrace
Compact three-bedroom family home in a quiet Pleasley cul-de-sac with driveway and en-suite.
Cul-de-sac end-terrace with three bedrooms and en-suite
Double driveway for two vehicles; rear enclosed garden with patio
Compact 730 sq ft — small plot and overall internal size
Double glazed, mains gas boiler and radiator heating
Kitchen/diner with French doors and integrated/free-standing appliances
Fast broadband; average mobile signal for working from home
Close to A38/M1 links and several Good-rated schools nearby
Area classified as deprived with high local crime — consider implications
Set on a quiet cul-de-sac in Pleasley, this three-bedroom end-terrace offers a practical family layout with contemporary fixtures and a small, easy-to-manage garden. The ground floor has a bright lounge, a fitted kitchen/diner with French doors to the rear patio, and a convenient downstairs WC. Upstairs there are three well-proportioned bedrooms, an en-suite to the main bedroom and a separate family bathroom — all arranged over a compact 730 sq ft footprint.
Practical comforts include double glazing, mains gas boiler with radiators, fast broadband and a double driveway for off-street parking. The property was built 2007–2011 and benefits from modern cavity walls and a straightforward maintenance profile. Local amenities, bus links, and quick road access to the A38 and M1 make commuting and errands easy; several nearby primary and secondary schools are rated Good by Ofsted.
Buyers should note material context: the immediate area is classified as deprived and local crime levels are high, which may affect long-term resale and insurance considerations. The plot and overall internal size are small, so this will suit buyers seeking low-maintenance family living or an affordable move into the area rather than those needing large gardens or expansive internal space. Viewings are recommended to assess fit and potential.
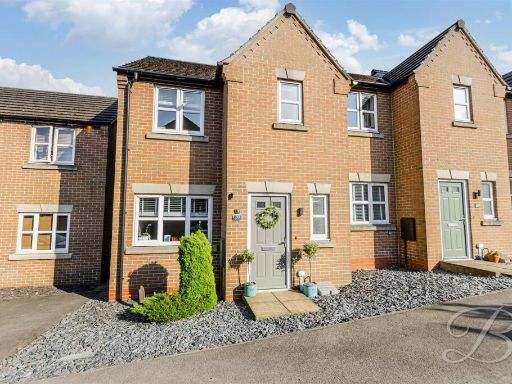 3 bedroom end of terrace house for sale in Phoenix Rise, Pleasley, Mansfield, NG19 — £180,000 • 3 bed • 2 bath • 805 ft²
3 bedroom end of terrace house for sale in Phoenix Rise, Pleasley, Mansfield, NG19 — £180,000 • 3 bed • 2 bath • 805 ft²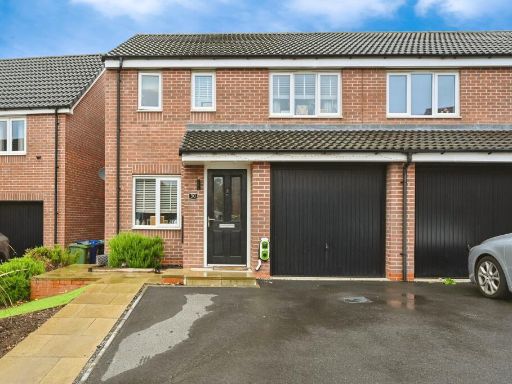 3 bedroom semi-detached house for sale in Mandalay Road, Mansfield, NG19 — £200,000 • 3 bed • 2 bath • 989 ft²
3 bedroom semi-detached house for sale in Mandalay Road, Mansfield, NG19 — £200,000 • 3 bed • 2 bath • 989 ft²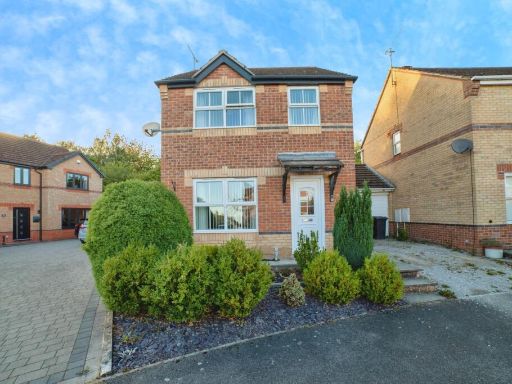 3 bedroom detached house for sale in Parthenon Close, Pleasley, Mansfield, Derbyshire, NG19 — £230,000 • 3 bed • 1 bath • 982 ft²
3 bedroom detached house for sale in Parthenon Close, Pleasley, Mansfield, Derbyshire, NG19 — £230,000 • 3 bed • 1 bath • 982 ft²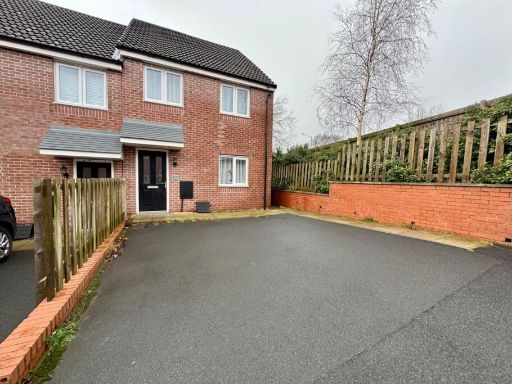 3 bedroom semi-detached house for sale in Mandalay Road, Mansfield, NG19 — £180,000 • 3 bed • 2 bath
3 bedroom semi-detached house for sale in Mandalay Road, Mansfield, NG19 — £180,000 • 3 bed • 2 bath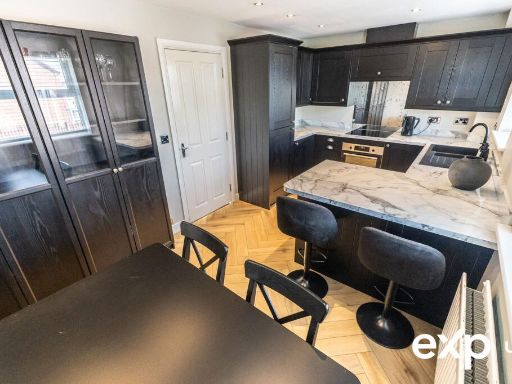 4 bedroom town house for sale in Terrace Lane, Pleasley, Mansfield, NG19 7PU, NG19 — £250,000 • 4 bed • 2 bath • 1254 ft²
4 bedroom town house for sale in Terrace Lane, Pleasley, Mansfield, NG19 7PU, NG19 — £250,000 • 4 bed • 2 bath • 1254 ft²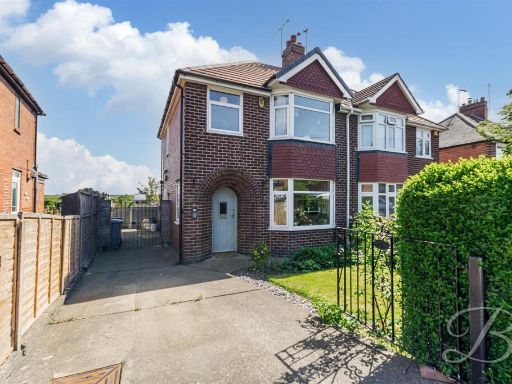 3 bedroom semi-detached house for sale in Cambria Road, Pleasley, Mansfield, NG19 — £230,000 • 3 bed • 1 bath • 950 ft²
3 bedroom semi-detached house for sale in Cambria Road, Pleasley, Mansfield, NG19 — £230,000 • 3 bed • 1 bath • 950 ft²