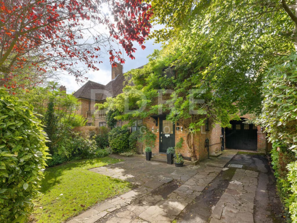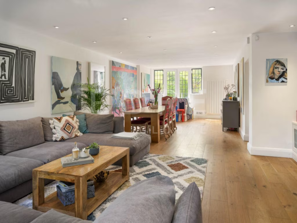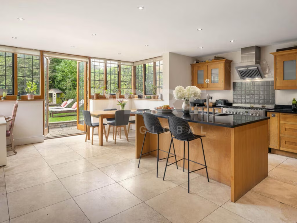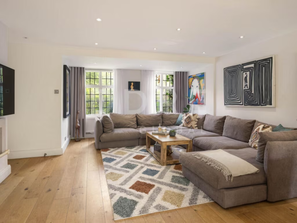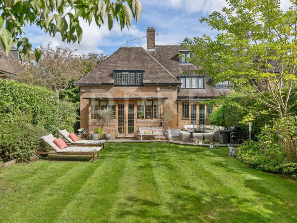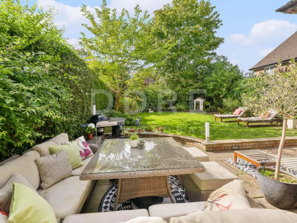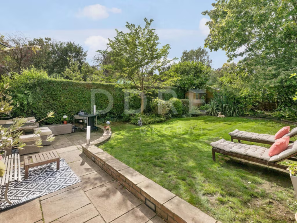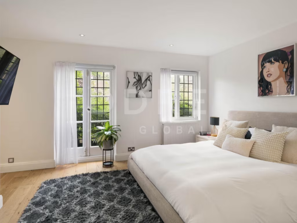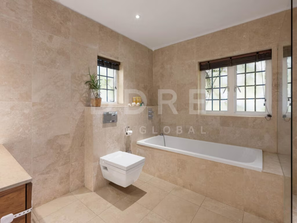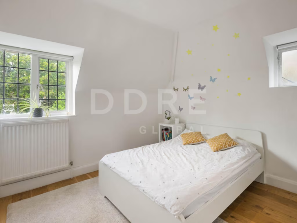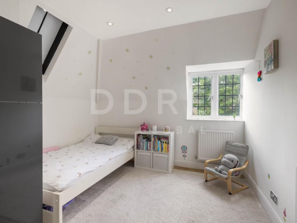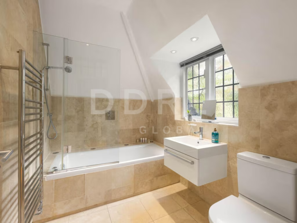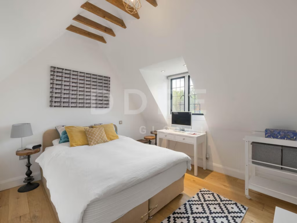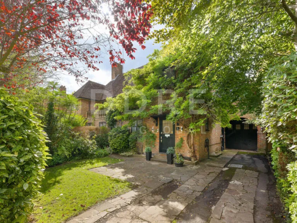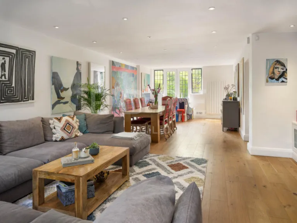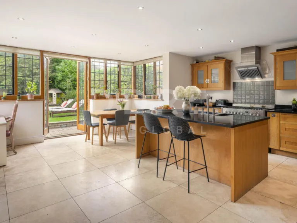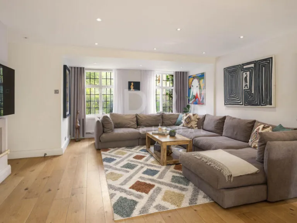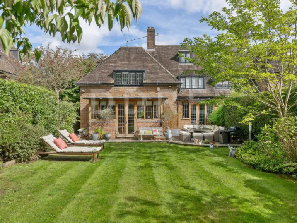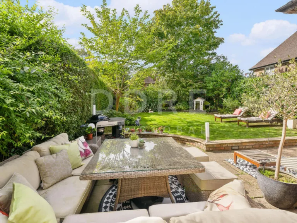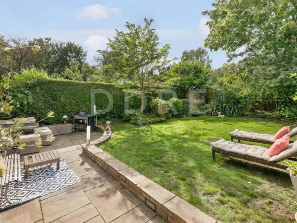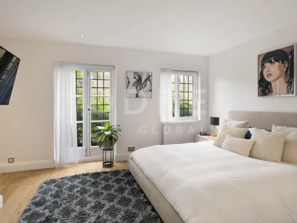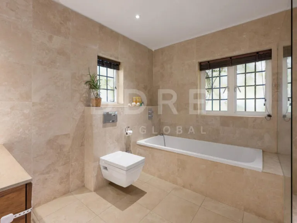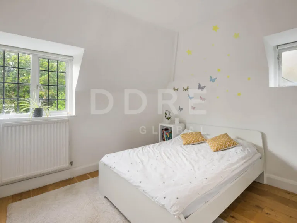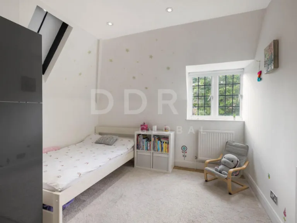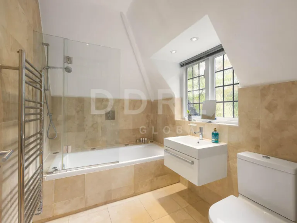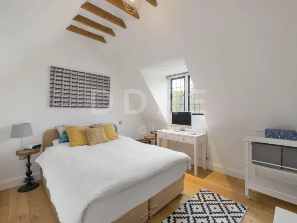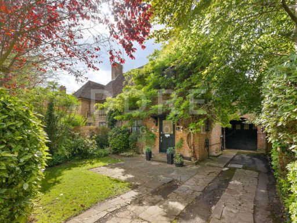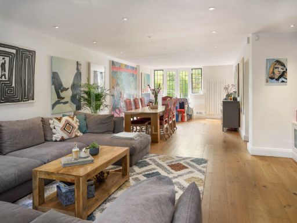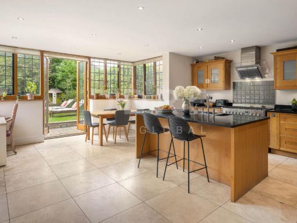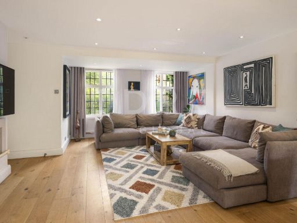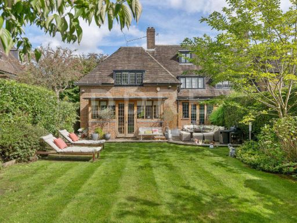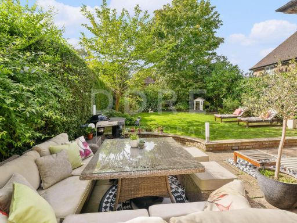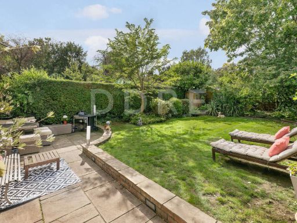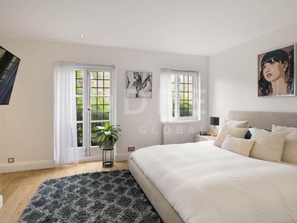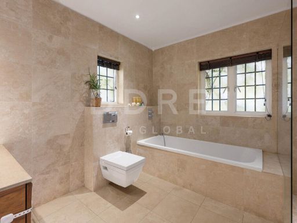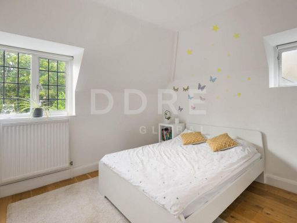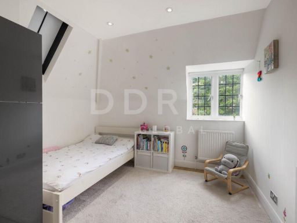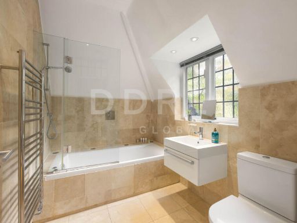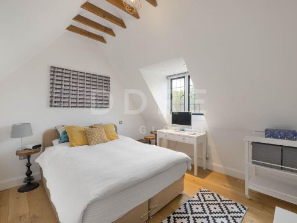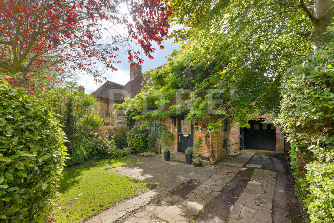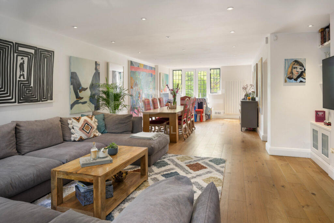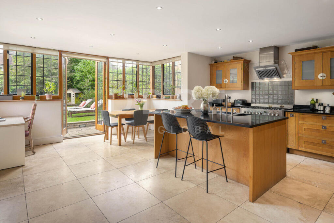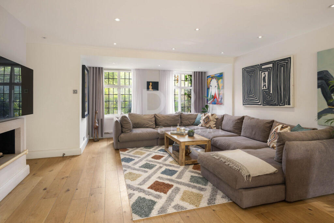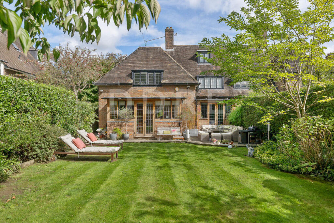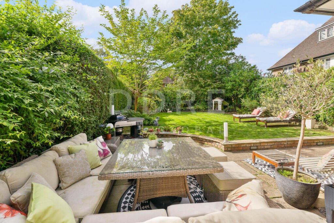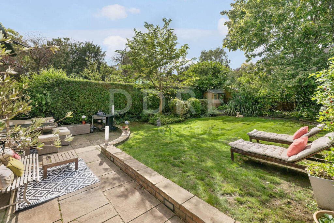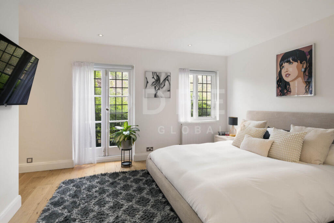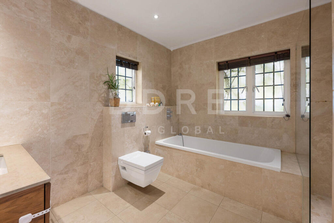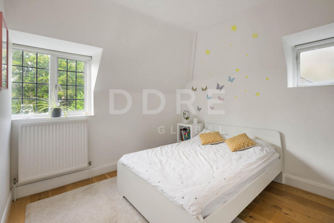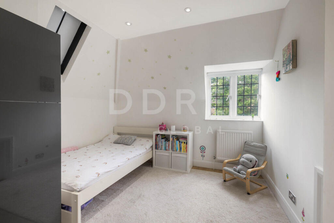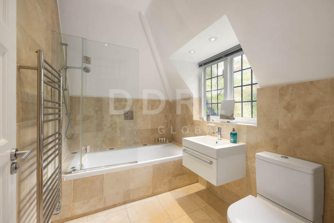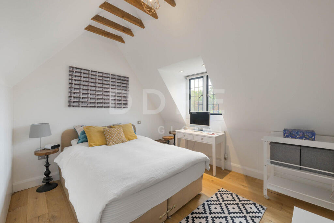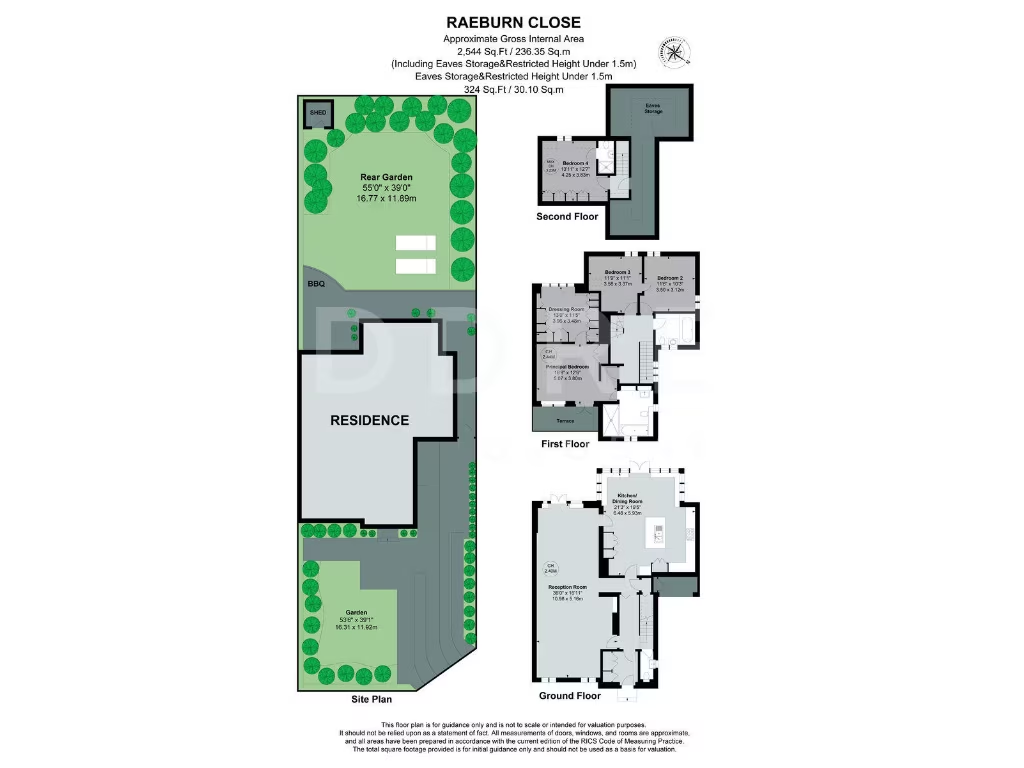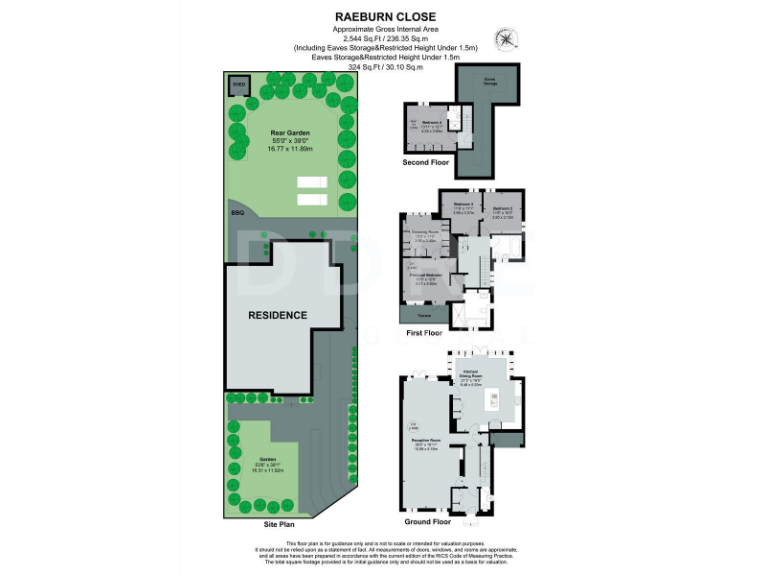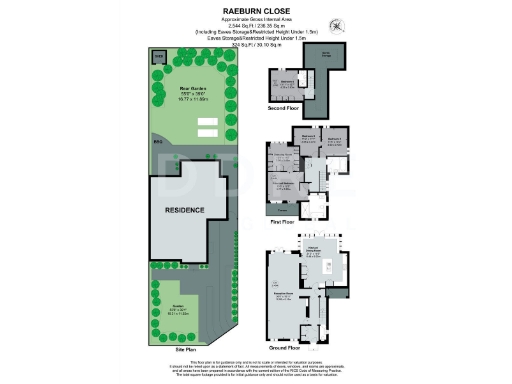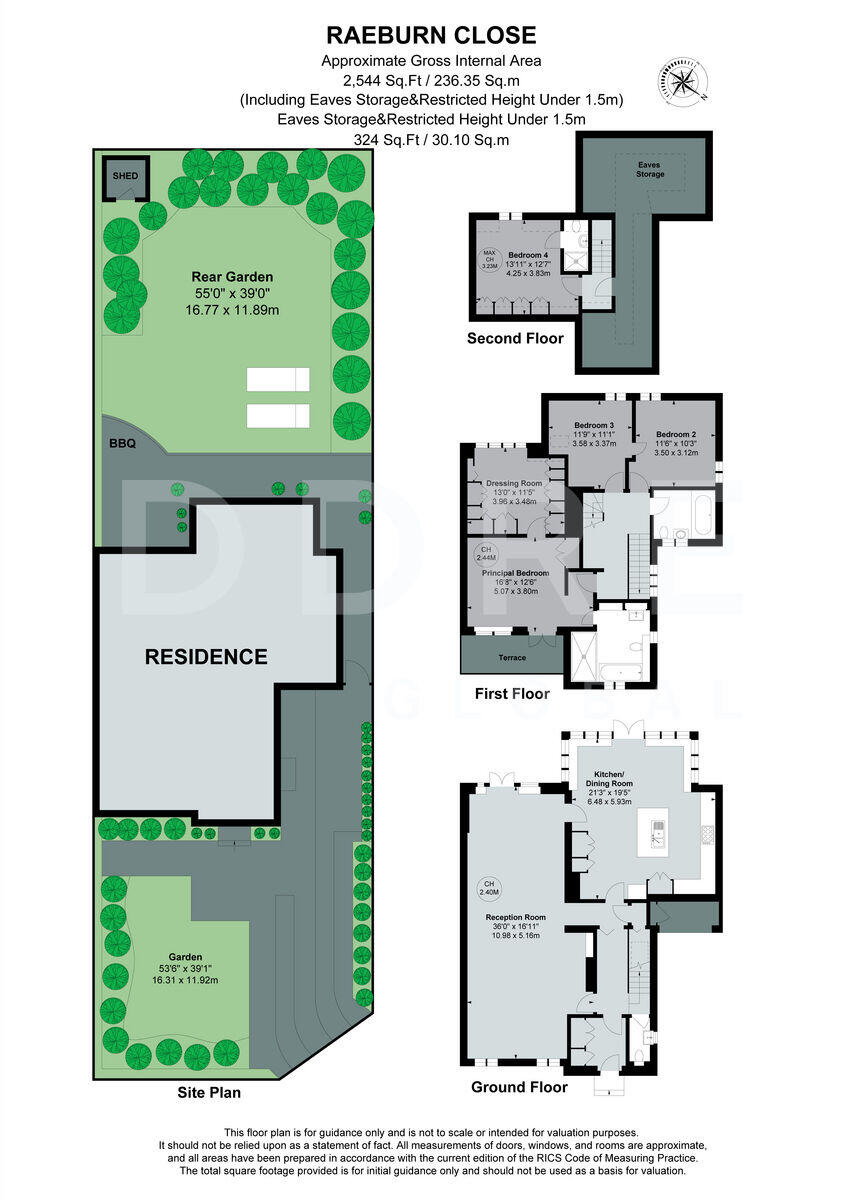Summary - 14 RAEBURN CLOSE LONDON NW11 6UH
4 bed 3 bath Semi-Detached
Large 4-bed semi with garden, parking and Heath access — ideal family living..
Southwest-facing garden with afternoon sun exposure
Set on a quiet close in one of Hampstead Garden Suburb’s most sought-after pockets, this substantial four-bedroom semi-detached house offers flexible family living across three floors. The ground floor opens to a large open-plan reception, dining area and an extended kitchen/breakfast room that flows directly onto a southwest-facing garden — ideal for afternoon sun and year-round outdoor living. Off-street parking for 2–3 cars and a generous plot add everyday convenience and space.
The principal suite on the first floor includes a bathroom, walk-in dressing room and a private balcony; two further bedrooms and a contemporary family bathroom complete this level. A fourth bedroom with ensuite occupies the second floor, with useful eaves storage and the potential to reconfigure the plan into a five-bedroom layout for growing families or mixed-use needs. High ceilings, wooden floors and period Tudor brickwork give the house character while contemporary fittings deliver comfortable, modern living.
Practical points are straightforward: the property is freehold, built circa 1900–1929 with solid brick walls (assumed uninsulated), mains gas boiler and radiator heating, and average broadband and mobile signal. These features mean an energy upgrade and insulation improvements could be sensible for long-term running costs. Flood risk is low and the area is very affluent with low crime, close to excellent independent and state schools and immediate access to the Heath Extension.
This home will suit families seeking space, character and easy access to green open space, or buyers looking to add value through sympathetic energy and interior improvements. The H2 bus at the close entrance links to Golders Green station, while local independent schools and well-regarded secondary options are within easy reach.
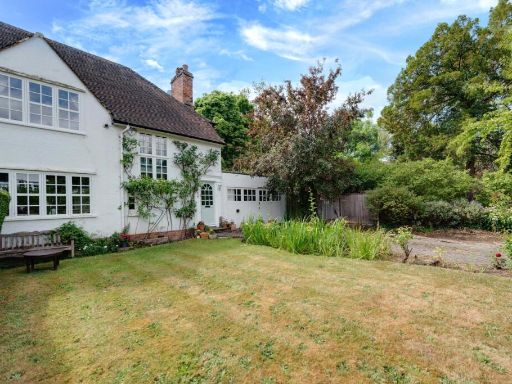 4 bedroom semi-detached house for sale in Woodside, Hampstead Garden Suburb, NW11 — £1,675,000 • 4 bed • 1 bath • 1928 ft²
4 bedroom semi-detached house for sale in Woodside, Hampstead Garden Suburb, NW11 — £1,675,000 • 4 bed • 1 bath • 1928 ft²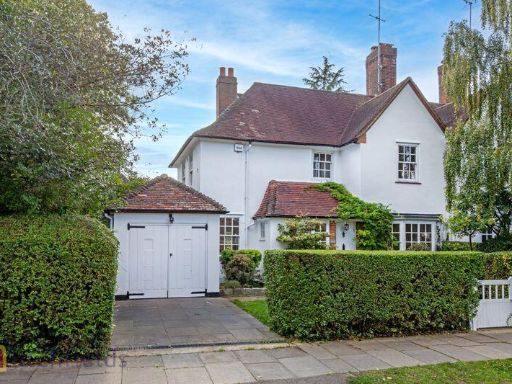 3 bedroom semi-detached house for sale in Bigwood Road, Hampstead Garden Suburb, NW11 — £1,495,000 • 3 bed • 2 bath • 1370 ft²
3 bedroom semi-detached house for sale in Bigwood Road, Hampstead Garden Suburb, NW11 — £1,495,000 • 3 bed • 2 bath • 1370 ft²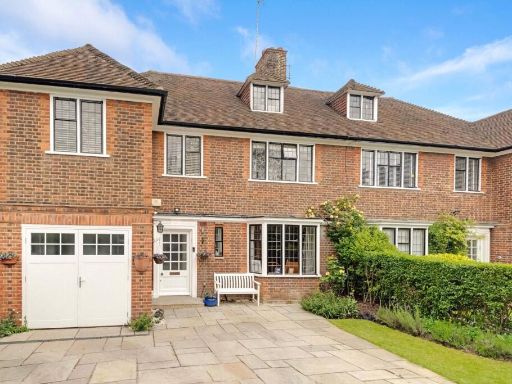 4 bedroom semi-detached house for sale in Milton Close, Hampstead Garden Suburb, N2 — £2,295,000 • 4 bed • 2 bath • 2574 ft²
4 bedroom semi-detached house for sale in Milton Close, Hampstead Garden Suburb, N2 — £2,295,000 • 4 bed • 2 bath • 2574 ft²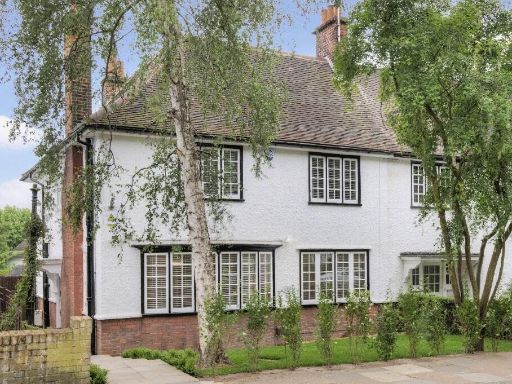 4 bedroom semi-detached house for sale in Hampstead Way, Hampstead Garden Suburb, NW11 , NW11 — £1,900,000 • 4 bed • 3 bath • 1761 ft²
4 bedroom semi-detached house for sale in Hampstead Way, Hampstead Garden Suburb, NW11 , NW11 — £1,900,000 • 4 bed • 3 bath • 1761 ft²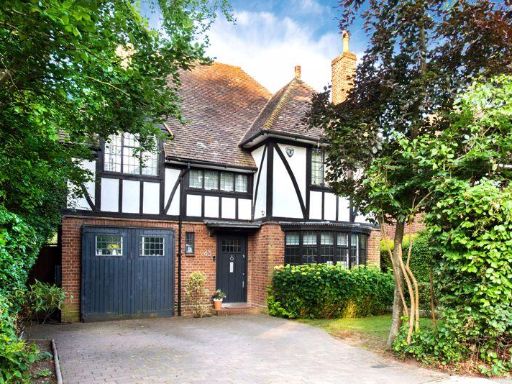 5 bedroom detached house for sale in Hill Top, Hampstead Garden Suburb, NW11 — £1,999,995 • 5 bed • 3 bath • 1673 ft²
5 bedroom detached house for sale in Hill Top, Hampstead Garden Suburb, NW11 — £1,999,995 • 5 bed • 3 bath • 1673 ft²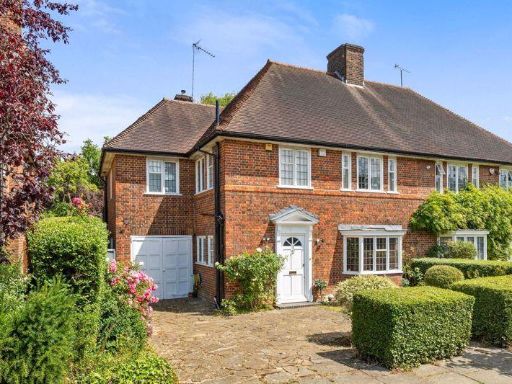 4 bedroom semi-detached house for sale in Litchfield Way, Hampstead Garden Suburb, NW11 — £2,350,000 • 4 bed • 1 bath • 1955 ft²
4 bedroom semi-detached house for sale in Litchfield Way, Hampstead Garden Suburb, NW11 — £2,350,000 • 4 bed • 1 bath • 1955 ft²