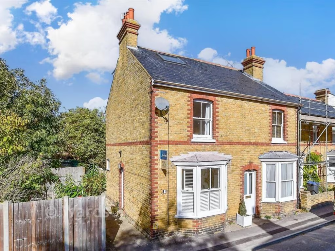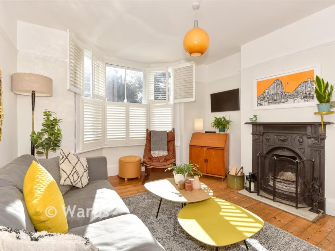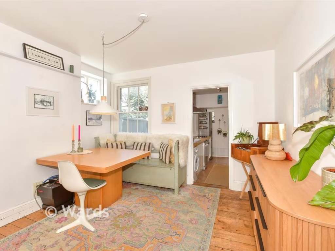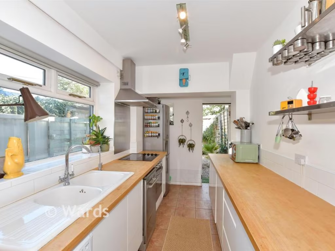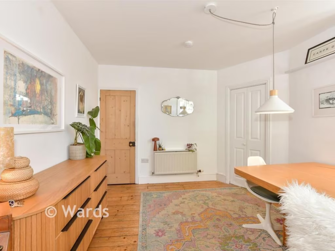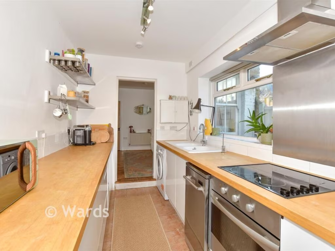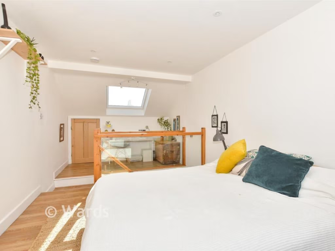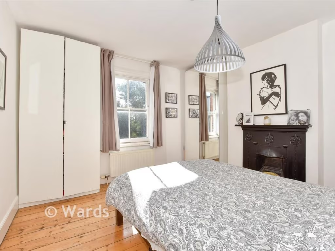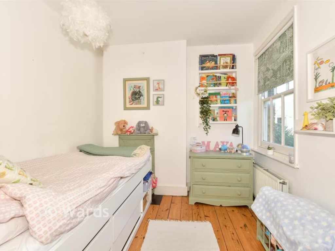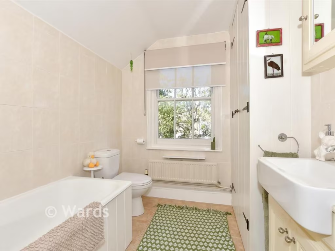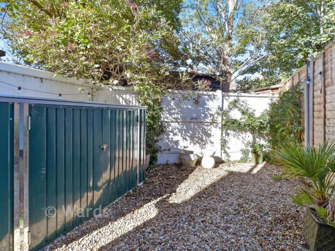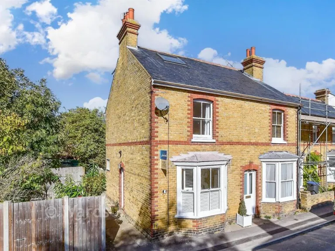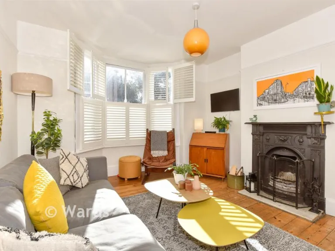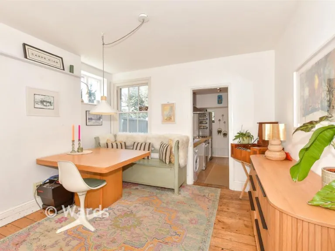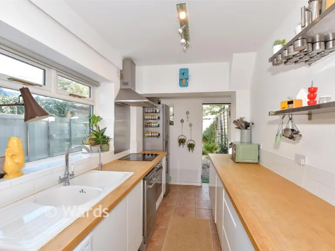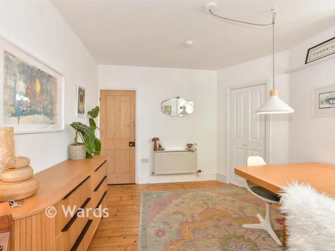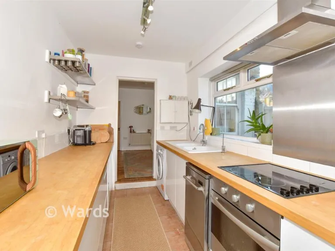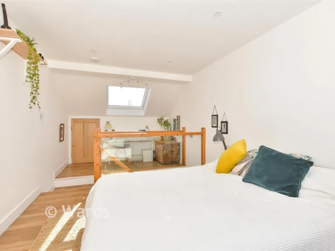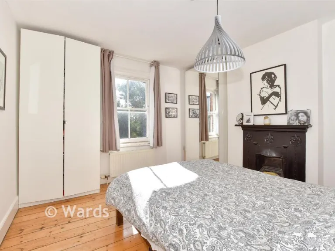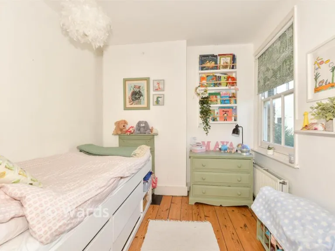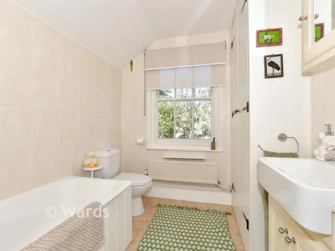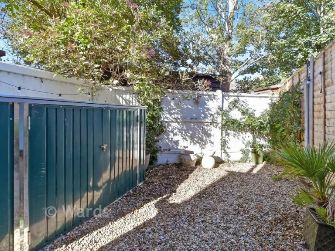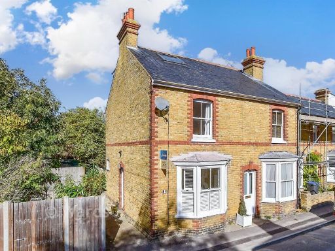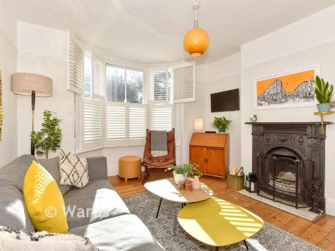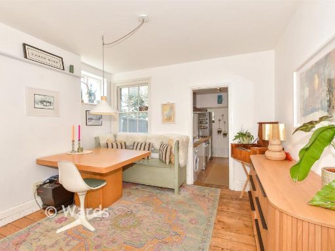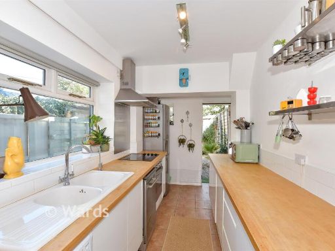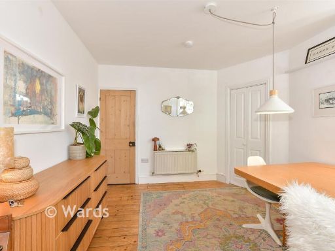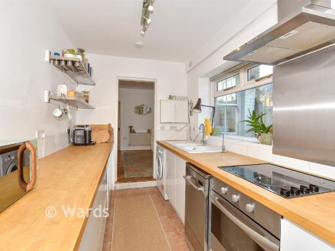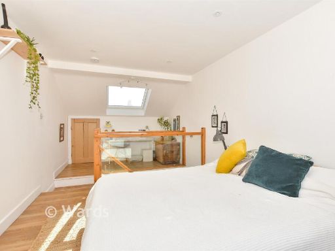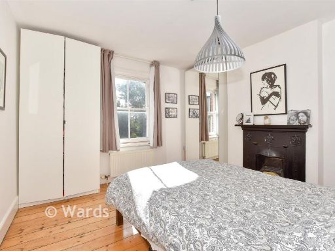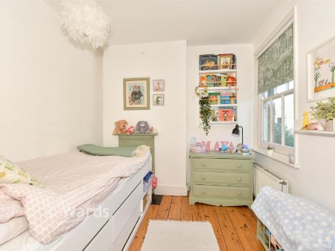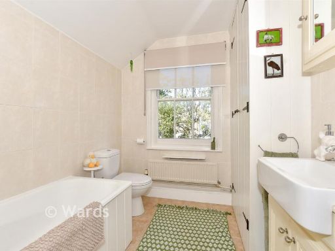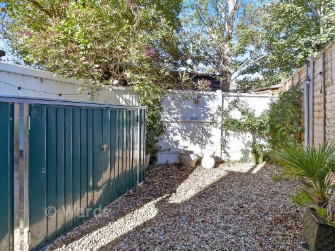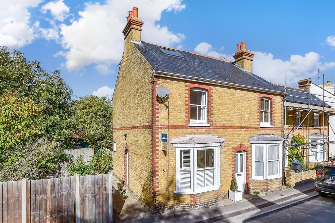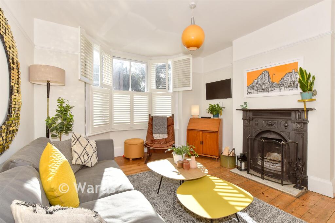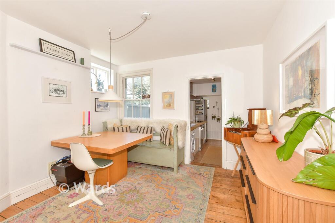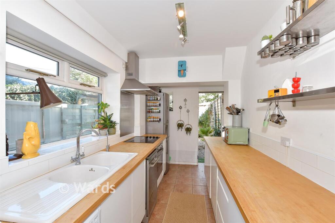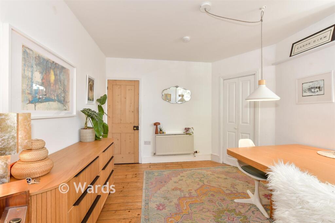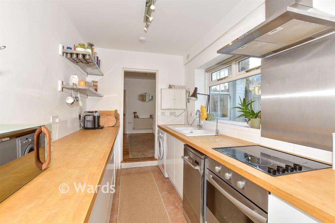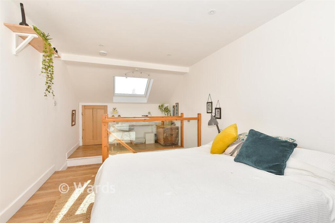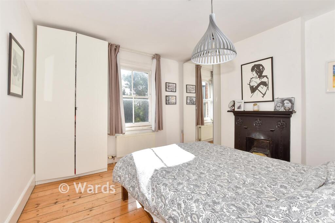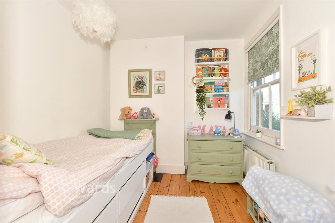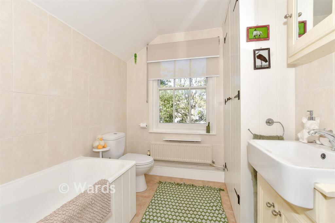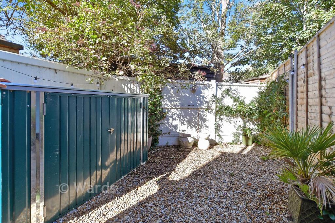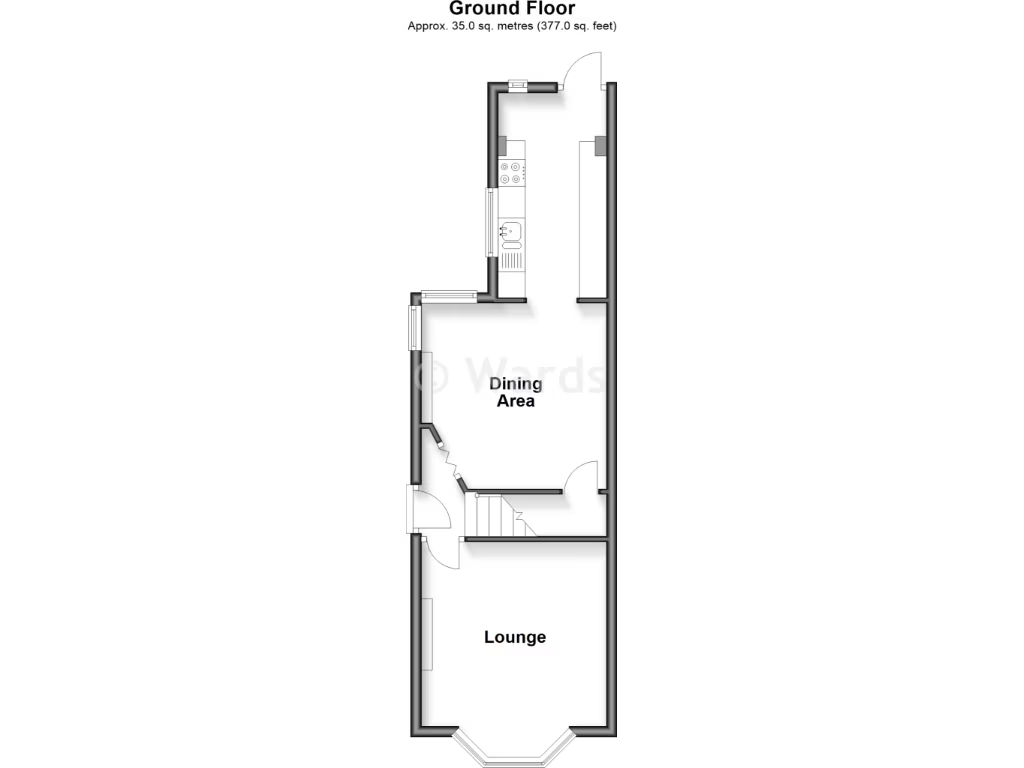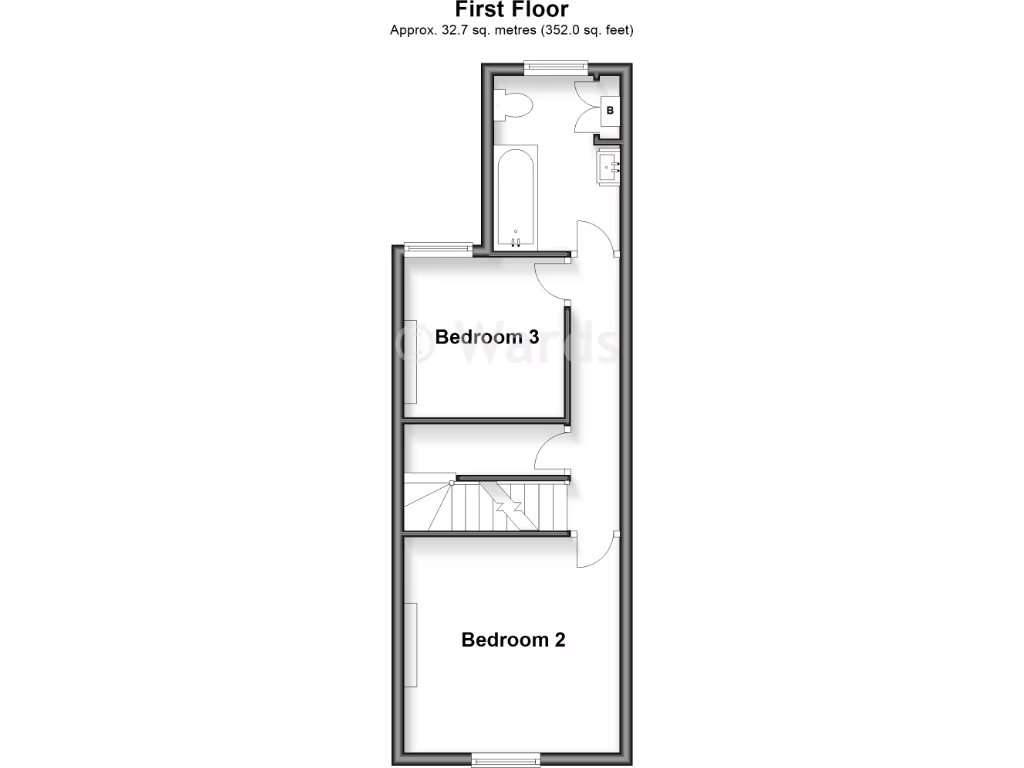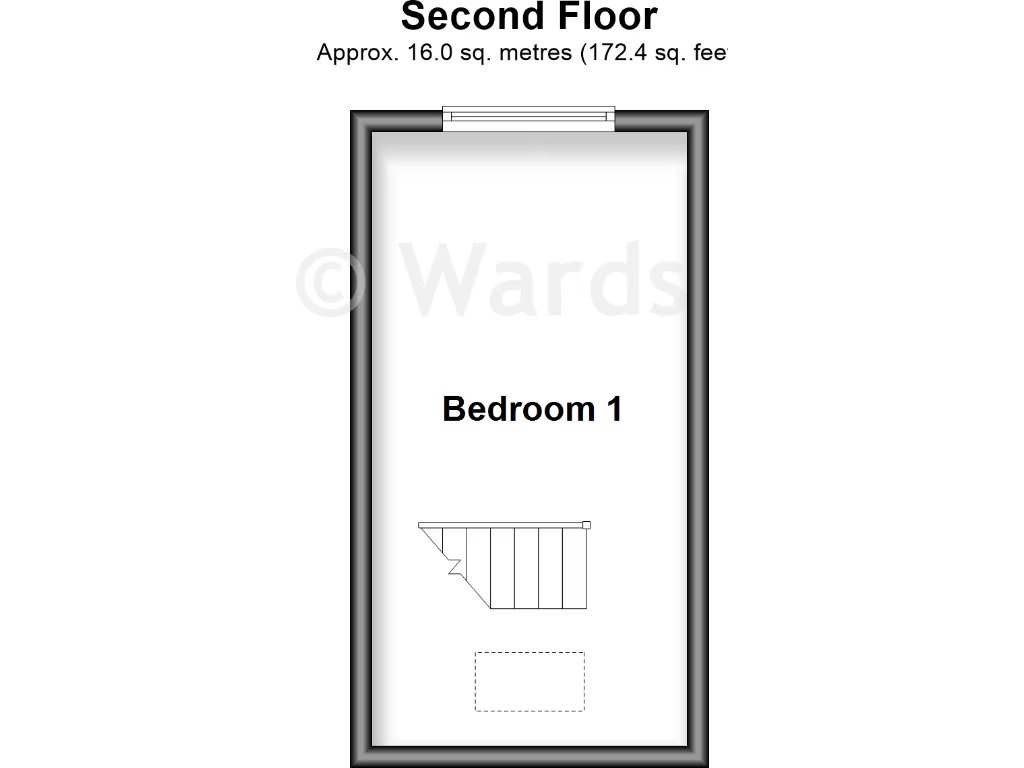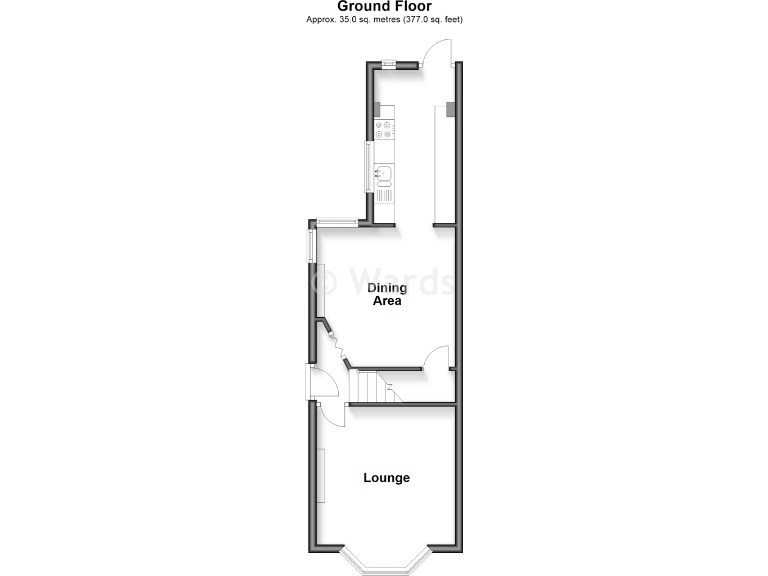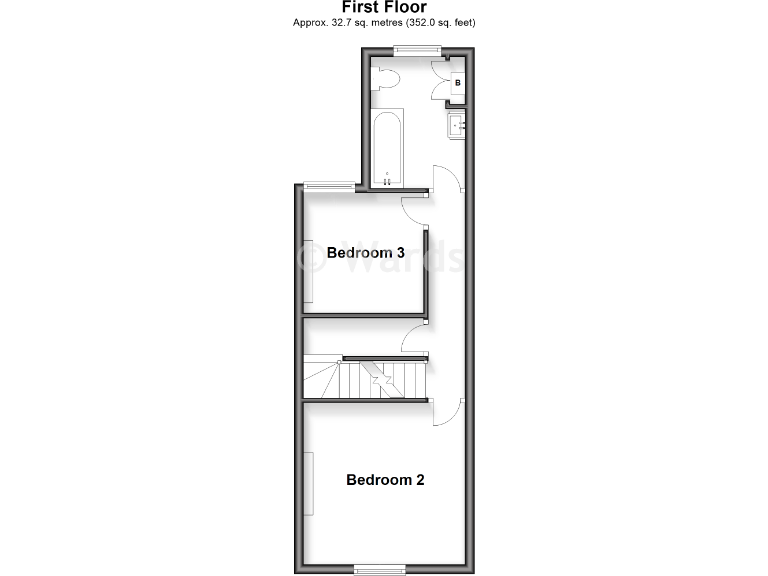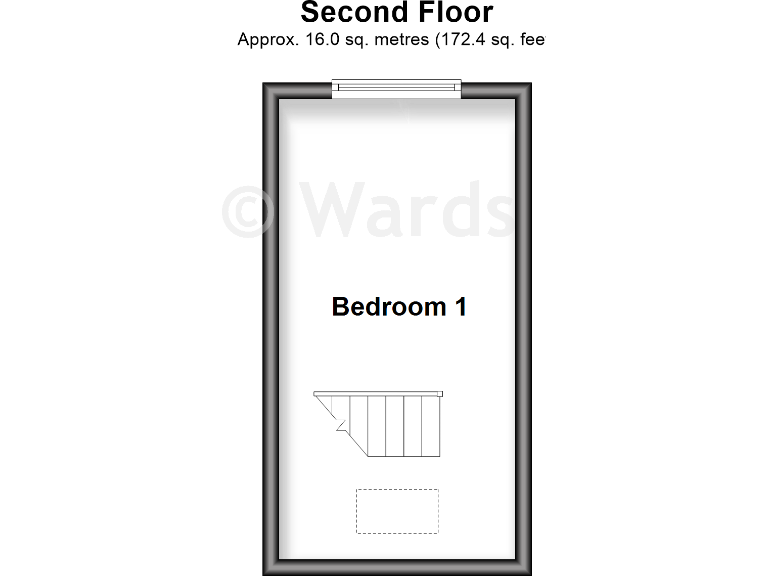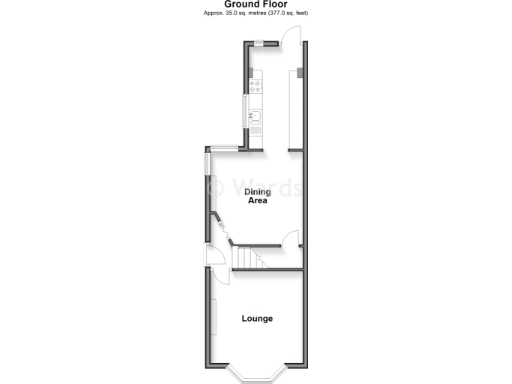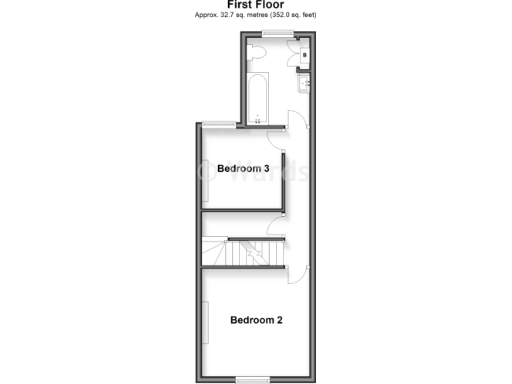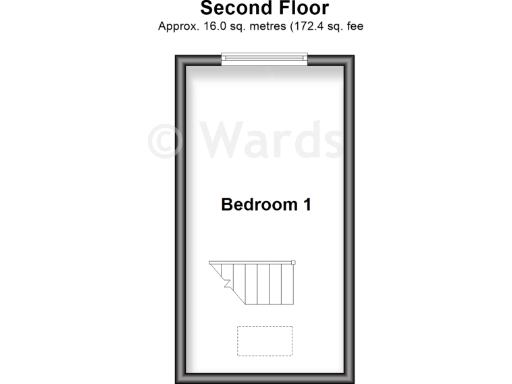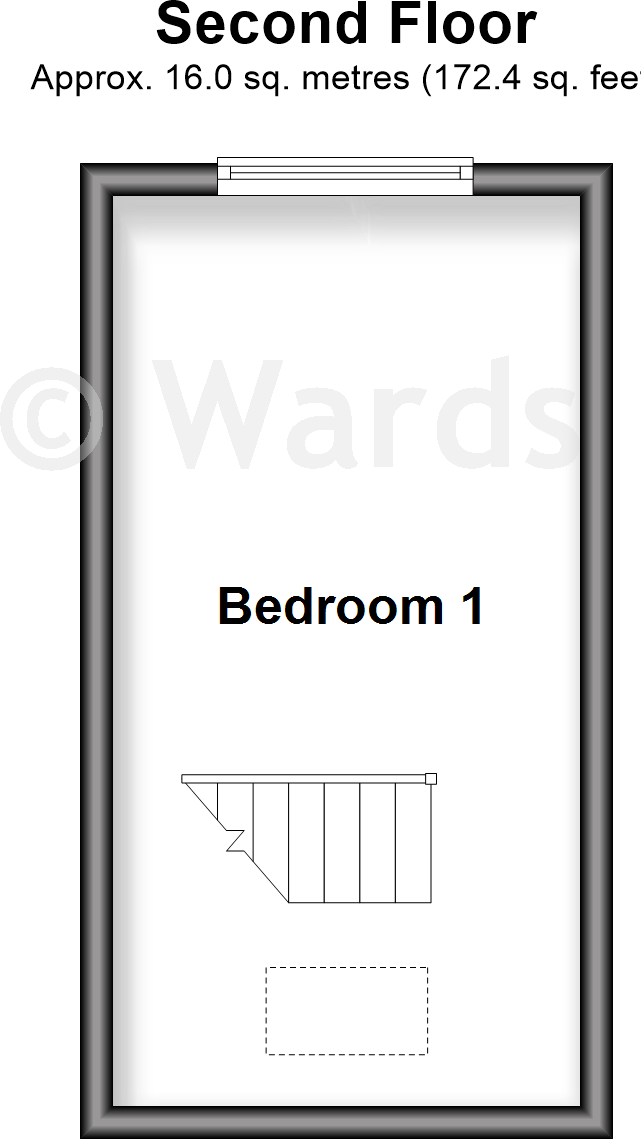Summary - 2 KENT STREET WHITSTABLE CT5 4HS
3 bed 1 bath End of Terrace
Characterful three-bedroom home steps from Whitstable’s shops and station.
Large loft-conversion primary bedroom with eaves storage
Two first-floor bedrooms plus one family bathroom (single bathroom)
Beautiful, low-maintenance rear courtyard garden
Original features: floorboards, bay window, high ceilings, fireplace
Separate lounge and dining room; practical entertaining layout
Solid brick walls likely without cavity insulation (energy implications)
Loft conversion—verify planning/building regulation consents
Freehold tenure; small plot size
This three-bedroom Victorian end-of-terrace sits in the heart of Whitstable, a short walk from the town’s independent shops, cafes and seafront. A generous loft conversion creates an impressive principal bedroom with eaves storage, while two original first-floor bedrooms and a family bathroom serve the rest of the home. The separate lounge and dining room retain original floorboards and high ceilings, offering period charm alongside practical living space.
The rear courtyard garden is beautifully presented and low-maintenance, ideal for outdoor dining and easy upkeep. The galley kitchen and flowing dining area form a natural entertaining circuit, useful for families who like to host or need defined day-to-day zones. Whitstable station is around 0.5 mile away with regular services into London, making commutes manageable.
Practical points to note: the property is solid brick (likely no cavity insulation), the double glazing install date is unknown, and there is a single family bathroom serving three bedrooms. The loft has been converted into the primary bedroom—buyers should verify planning/building regulation consent for the conversion and any associated documentation.
Overall, this freehold home offers a characterful, well-presented base in a highly desirable town-centre location. It will suit families seeking good local schools and a low-maintenance garden, as well as buyers after period features and straightforward commuter links to Canterbury and London.
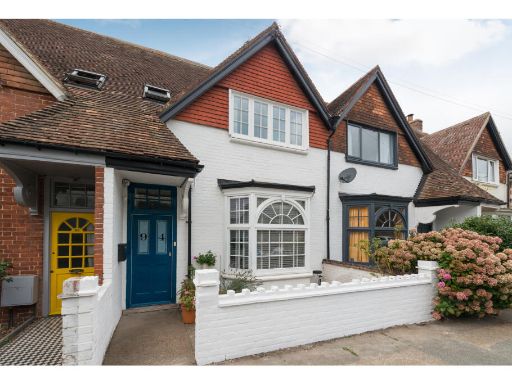 4 bedroom terraced house for sale in Clare Road, Whitstable, CT5 — £630,000 • 4 bed • 2 bath • 1699 ft²
4 bedroom terraced house for sale in Clare Road, Whitstable, CT5 — £630,000 • 4 bed • 2 bath • 1699 ft²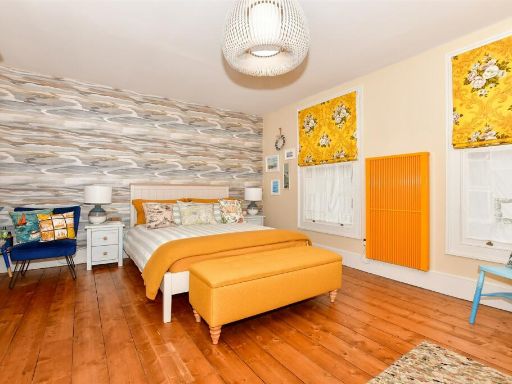 3 bedroom semi-detached house for sale in Canterbury Road, Whitstable, Kent, CT5 — £375,000 • 3 bed • 1 bath • 1292 ft²
3 bedroom semi-detached house for sale in Canterbury Road, Whitstable, Kent, CT5 — £375,000 • 3 bed • 1 bath • 1292 ft²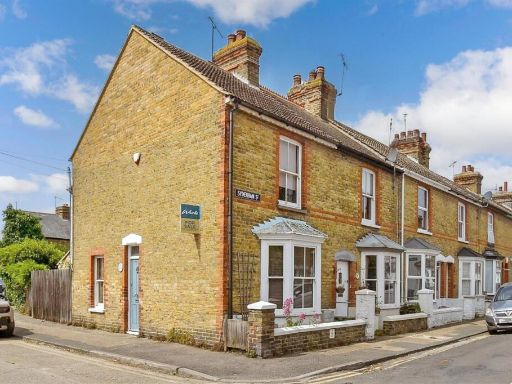 2 bedroom end of terrace house for sale in Sydenham Street, Whitstable, Kent, CT5 — £325,000 • 2 bed • 1 bath • 699 ft²
2 bedroom end of terrace house for sale in Sydenham Street, Whitstable, Kent, CT5 — £325,000 • 2 bed • 1 bath • 699 ft²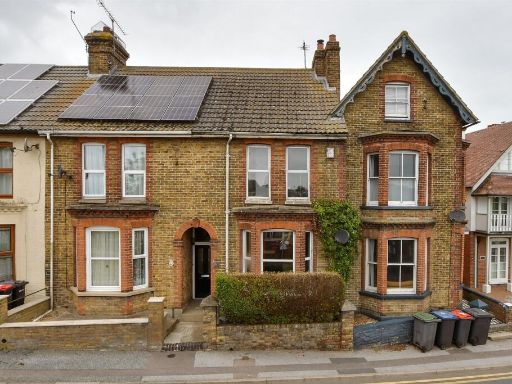 3 bedroom terraced house for sale in Borstal Hill, Whitstable, Kent, CT5 — £400,000 • 3 bed • 1 bath • 862 ft²
3 bedroom terraced house for sale in Borstal Hill, Whitstable, Kent, CT5 — £400,000 • 3 bed • 1 bath • 862 ft²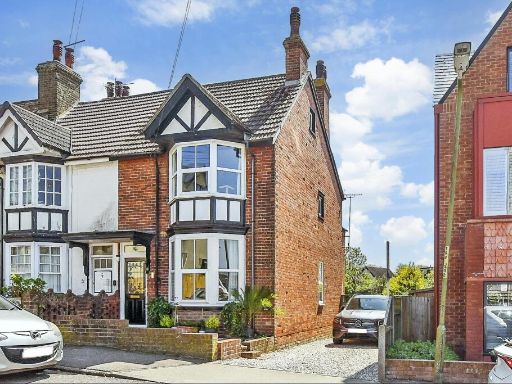 3 bedroom end of terrace house for sale in Teynham Road, Whitstable, Kent, CT5 — £500,000 • 3 bed • 1 bath • 1152 ft²
3 bedroom end of terrace house for sale in Teynham Road, Whitstable, Kent, CT5 — £500,000 • 3 bed • 1 bath • 1152 ft²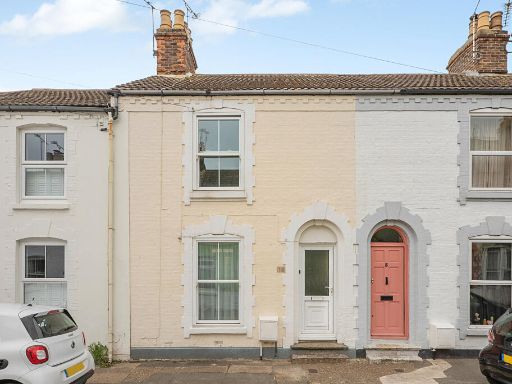 3 bedroom terraced house for sale in Norfolk Street, Whitstable, CT5 — £415,000 • 3 bed • 1 bath • 967 ft²
3 bedroom terraced house for sale in Norfolk Street, Whitstable, CT5 — £415,000 • 3 bed • 1 bath • 967 ft²