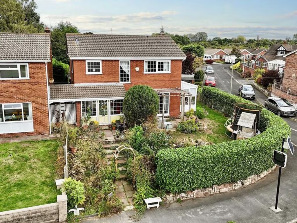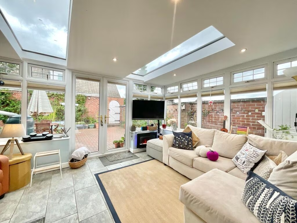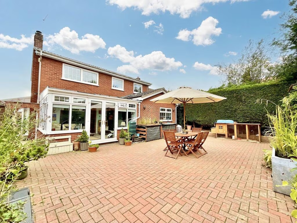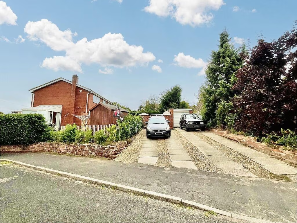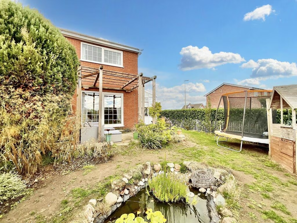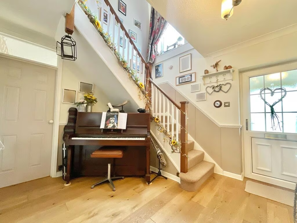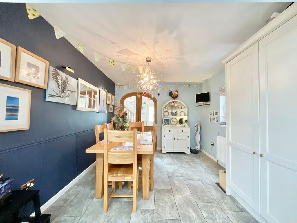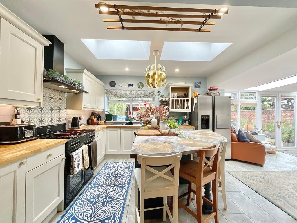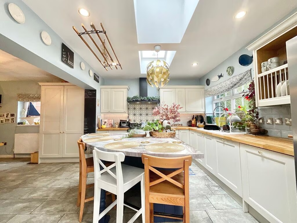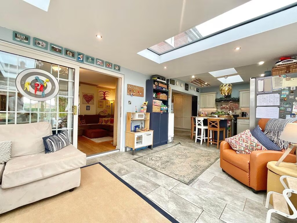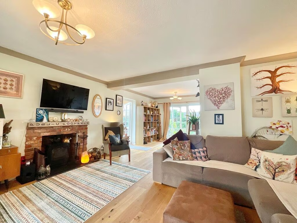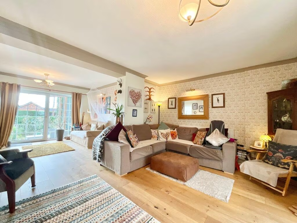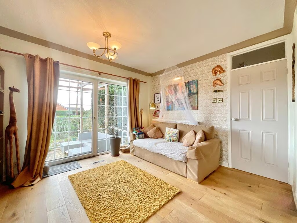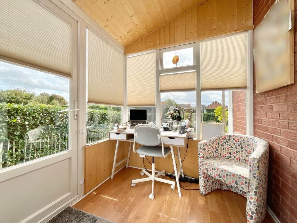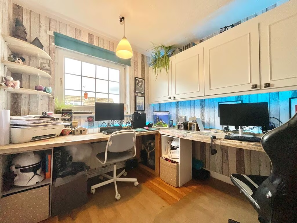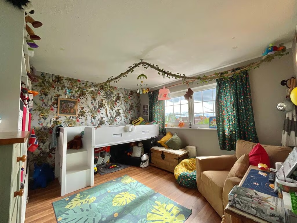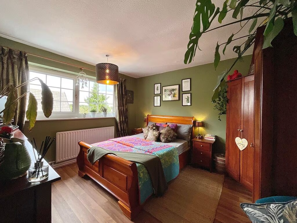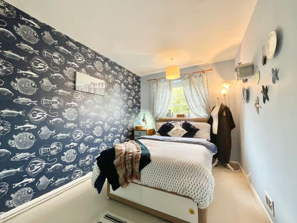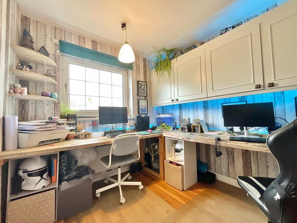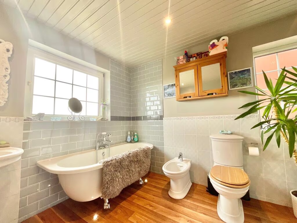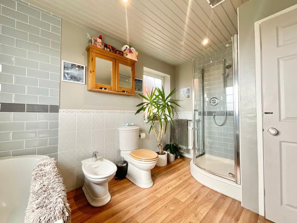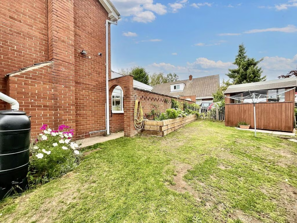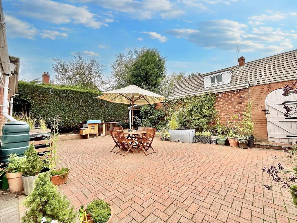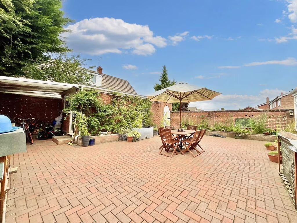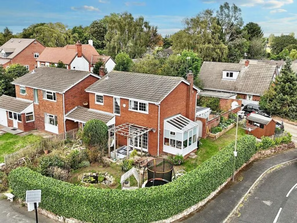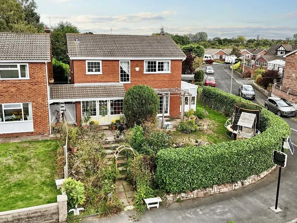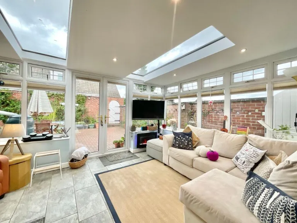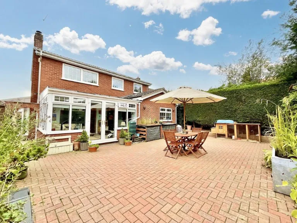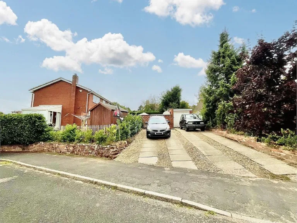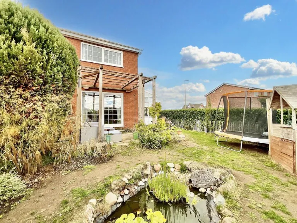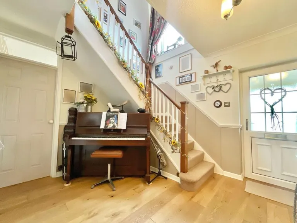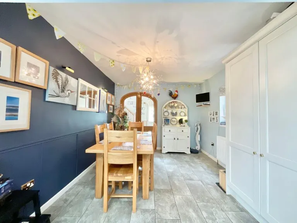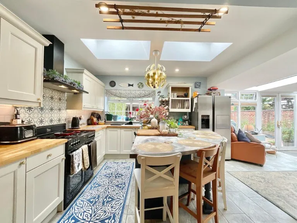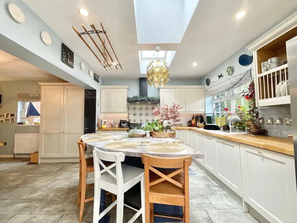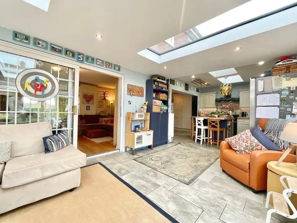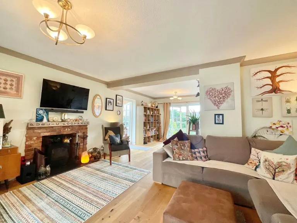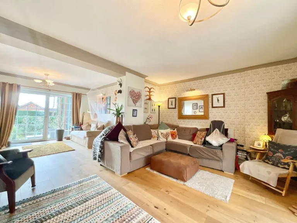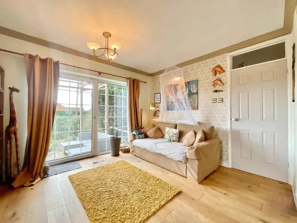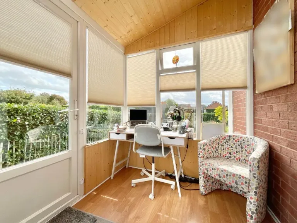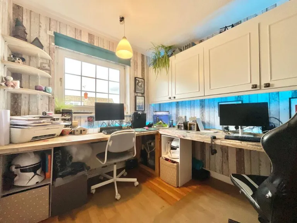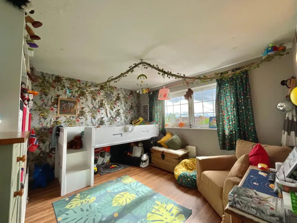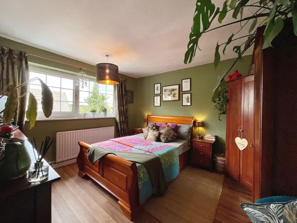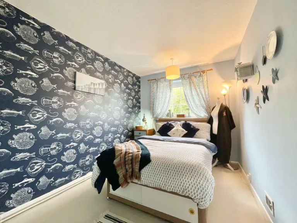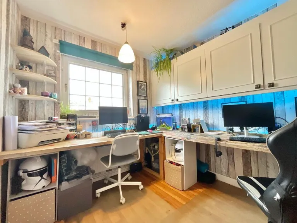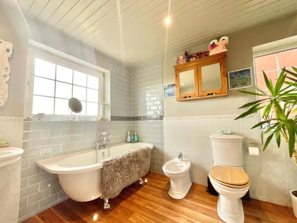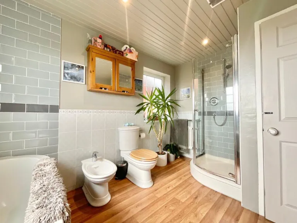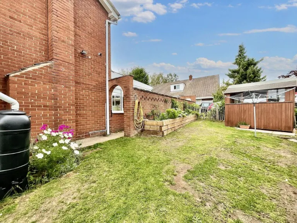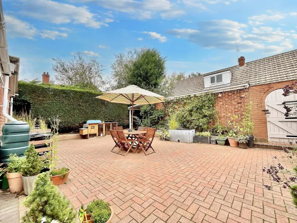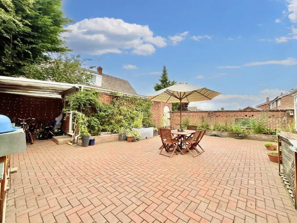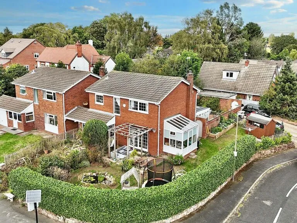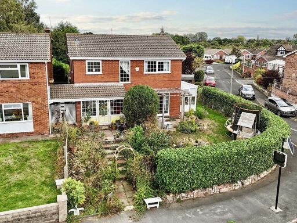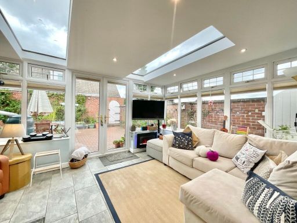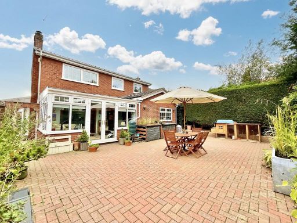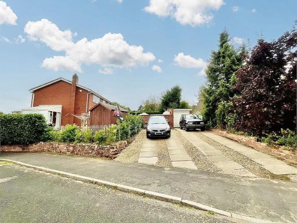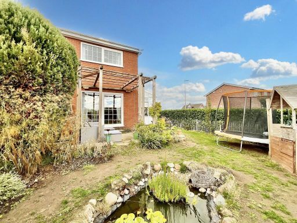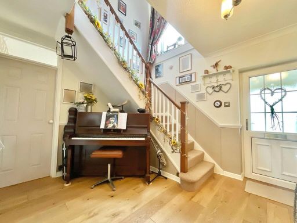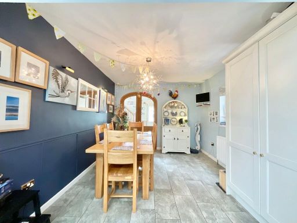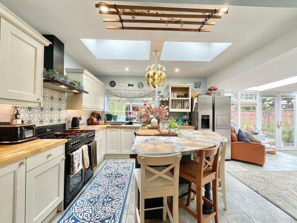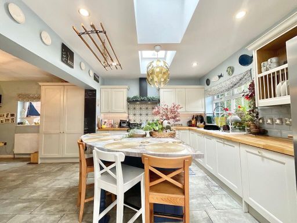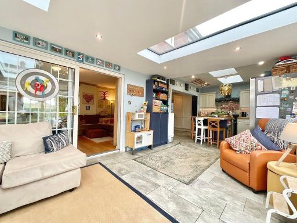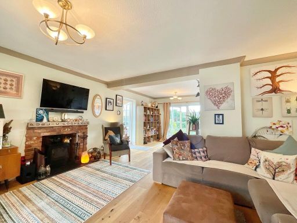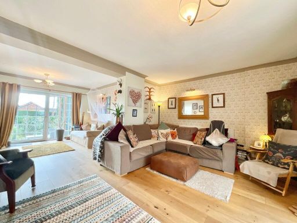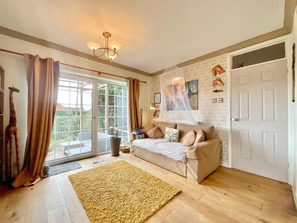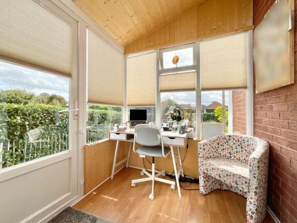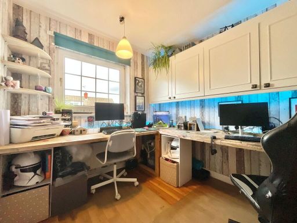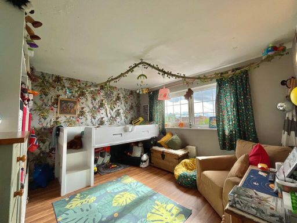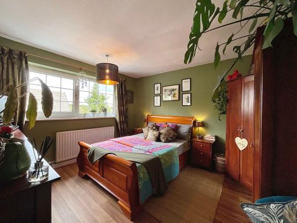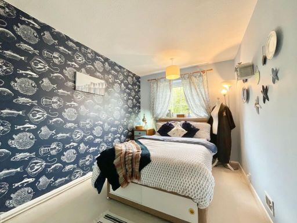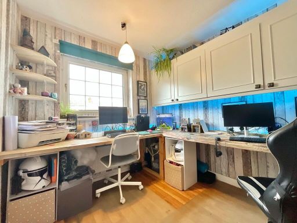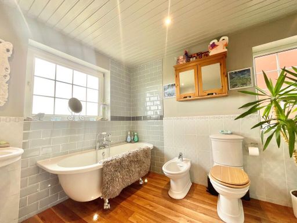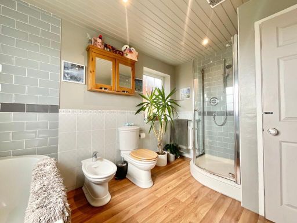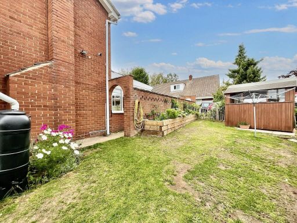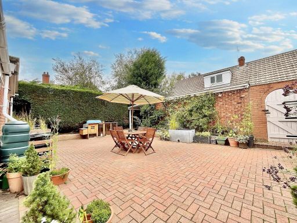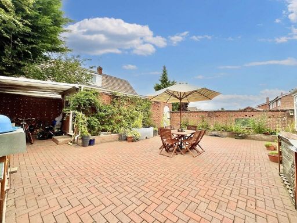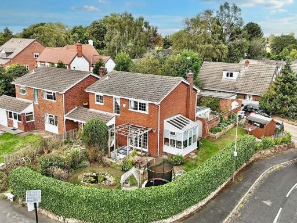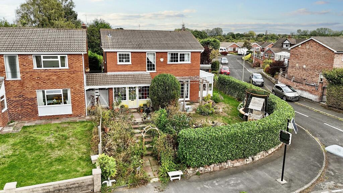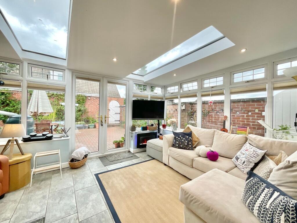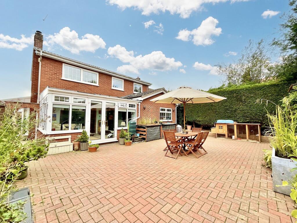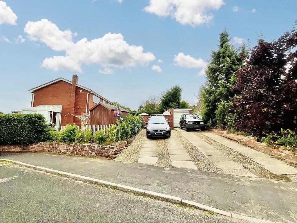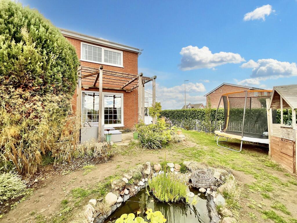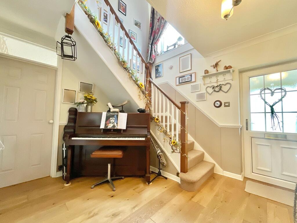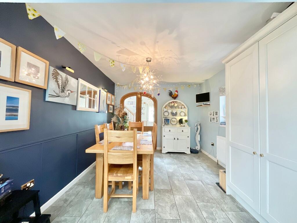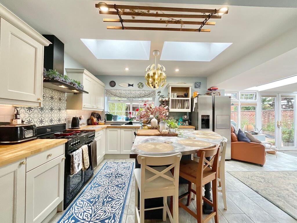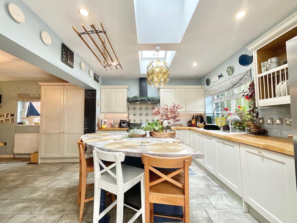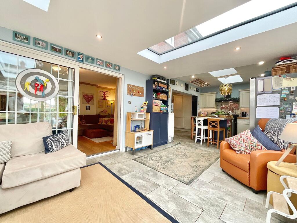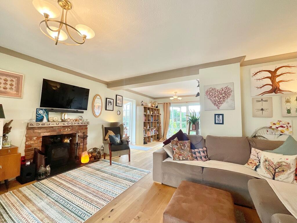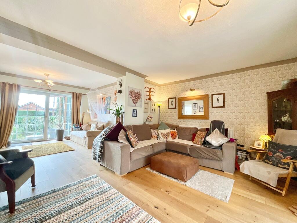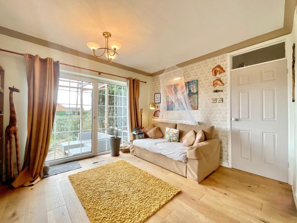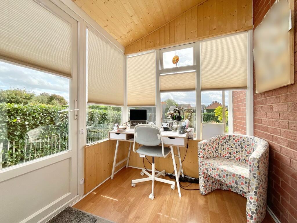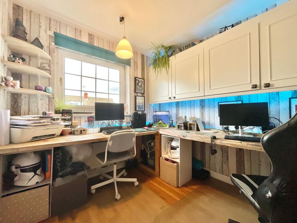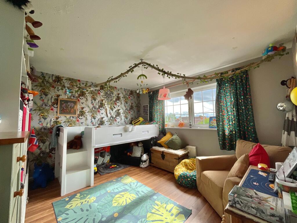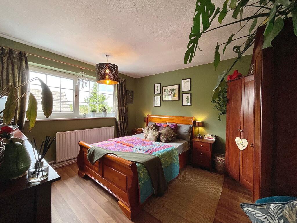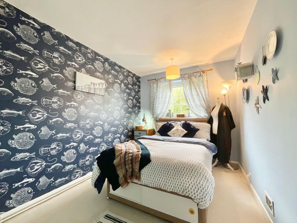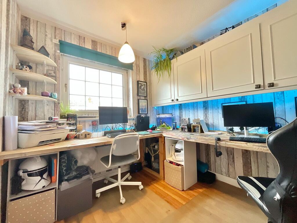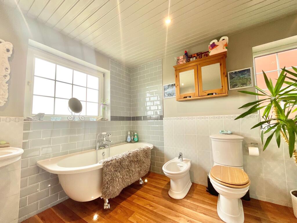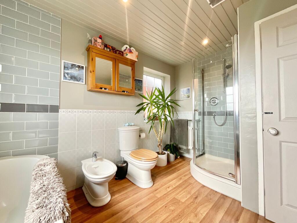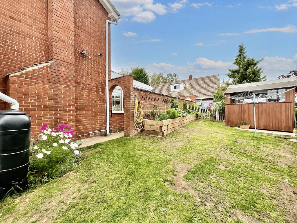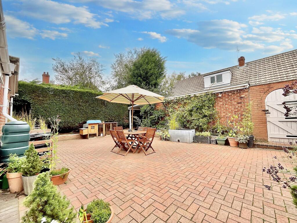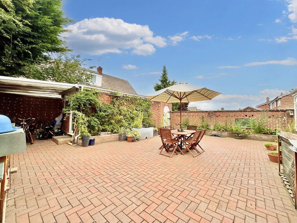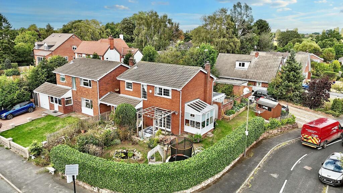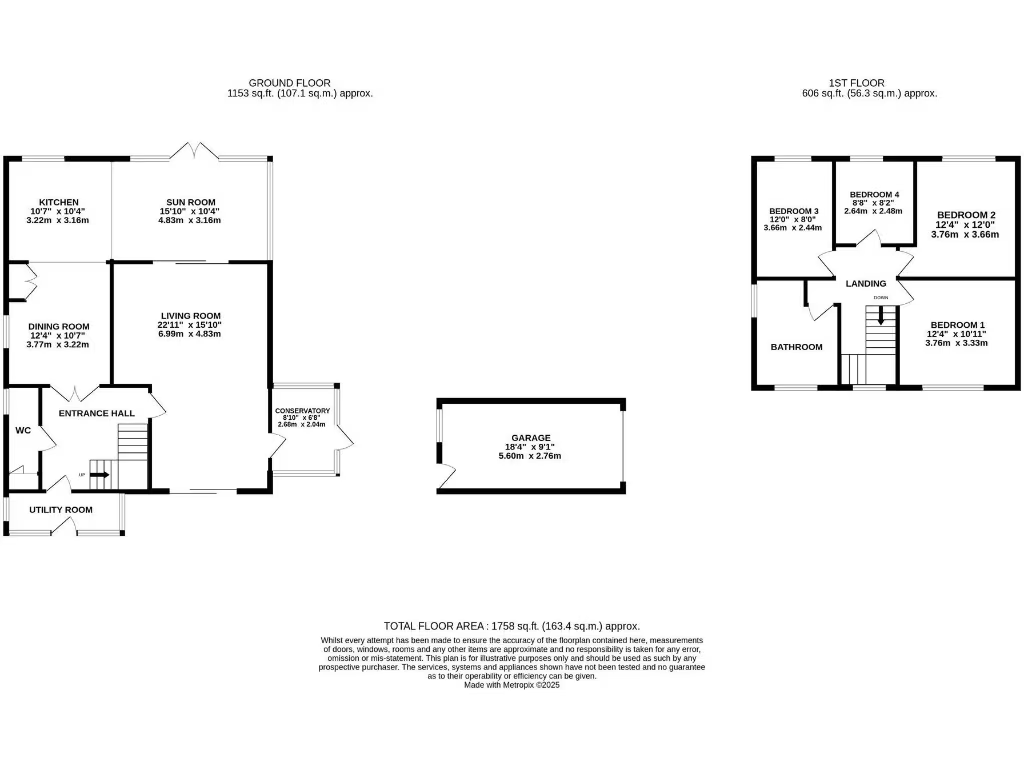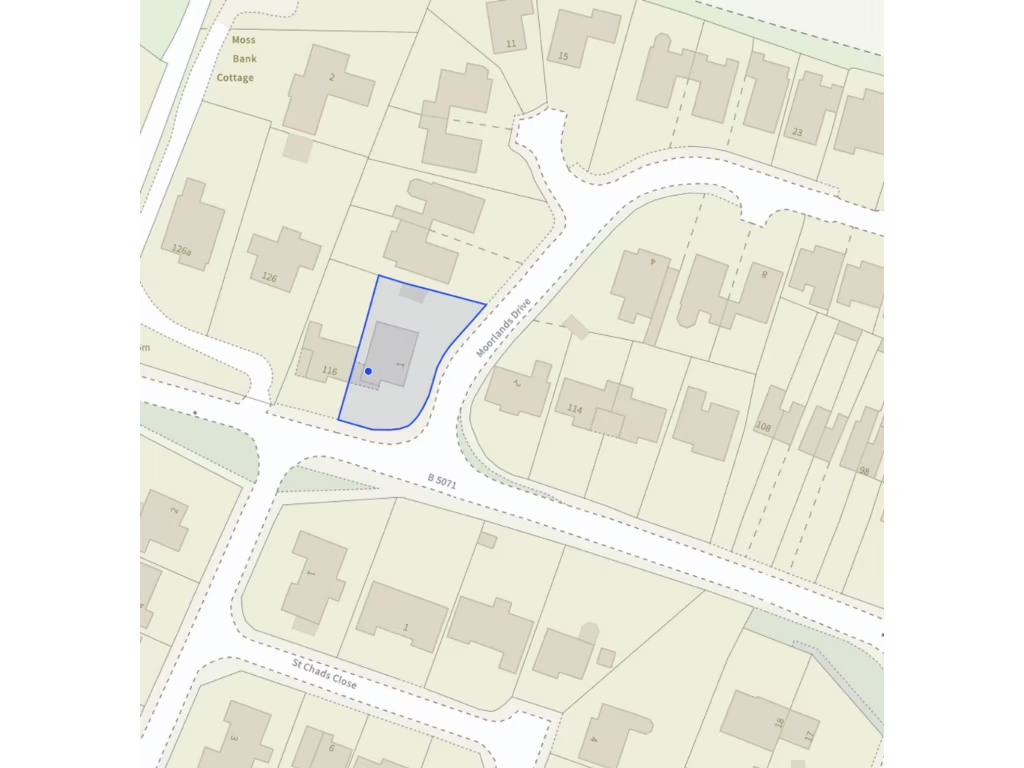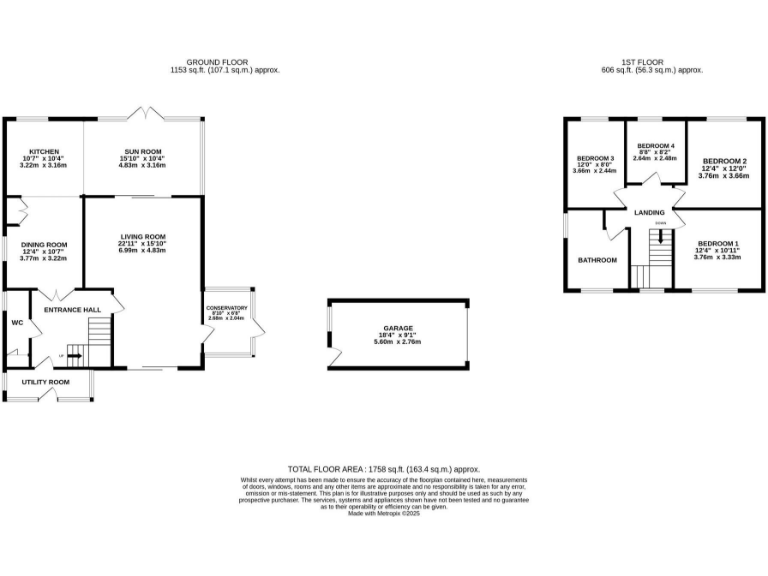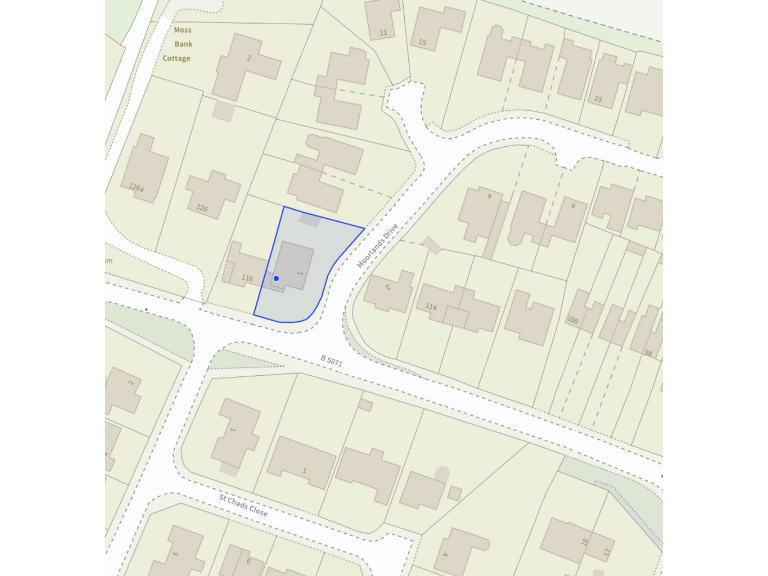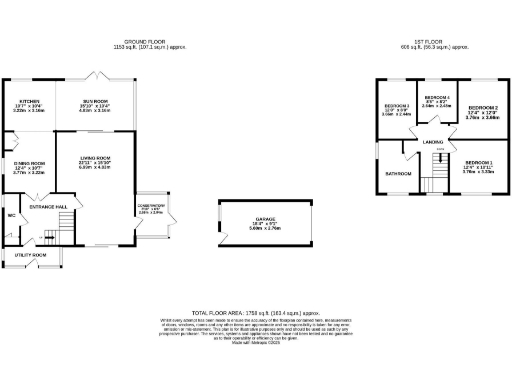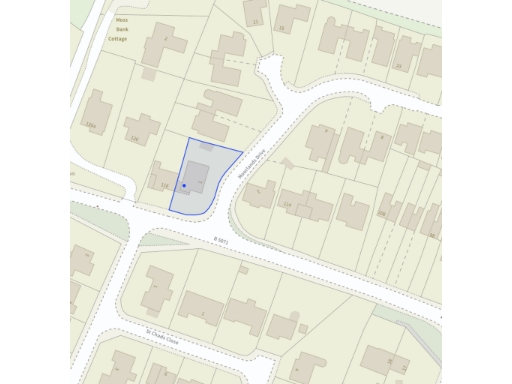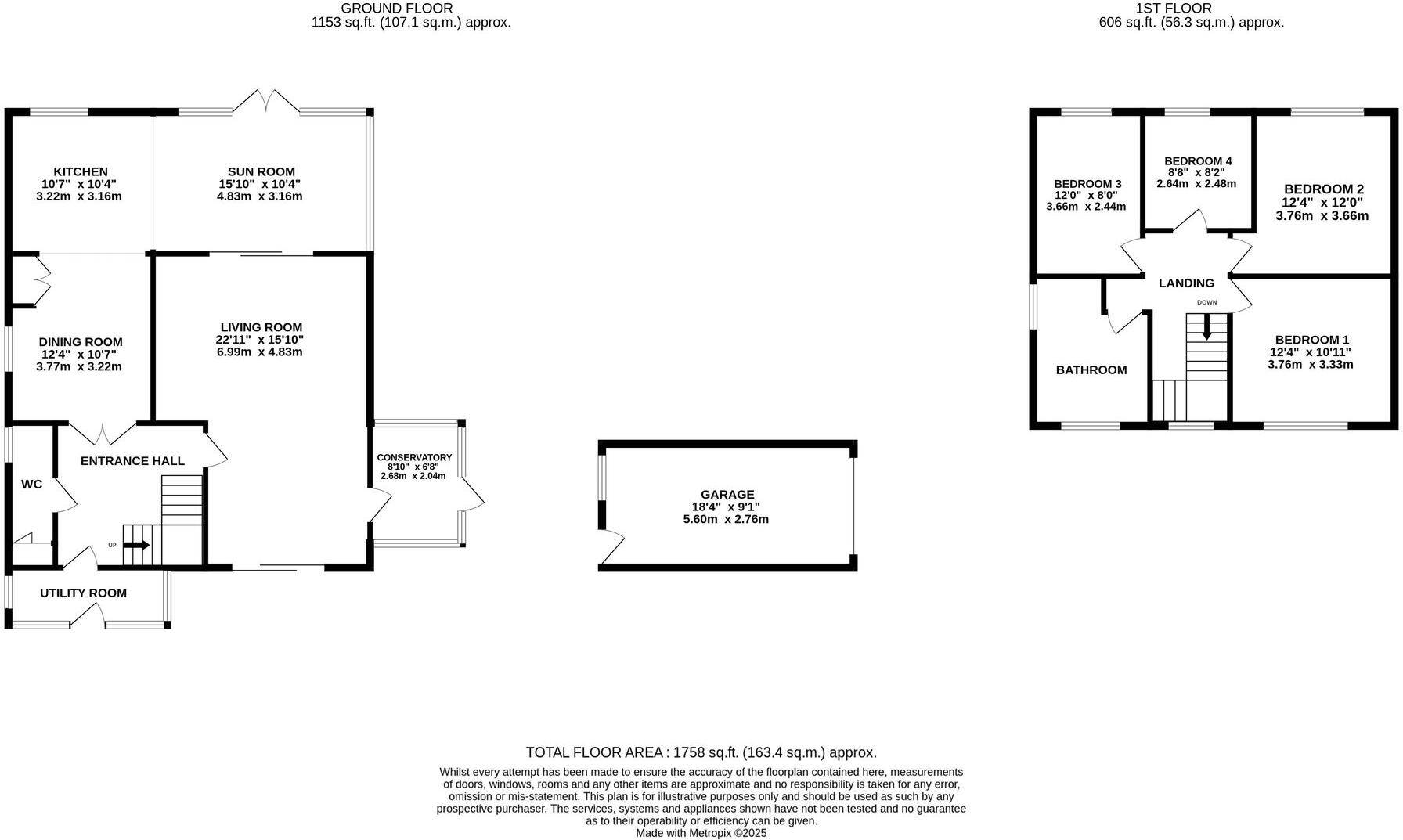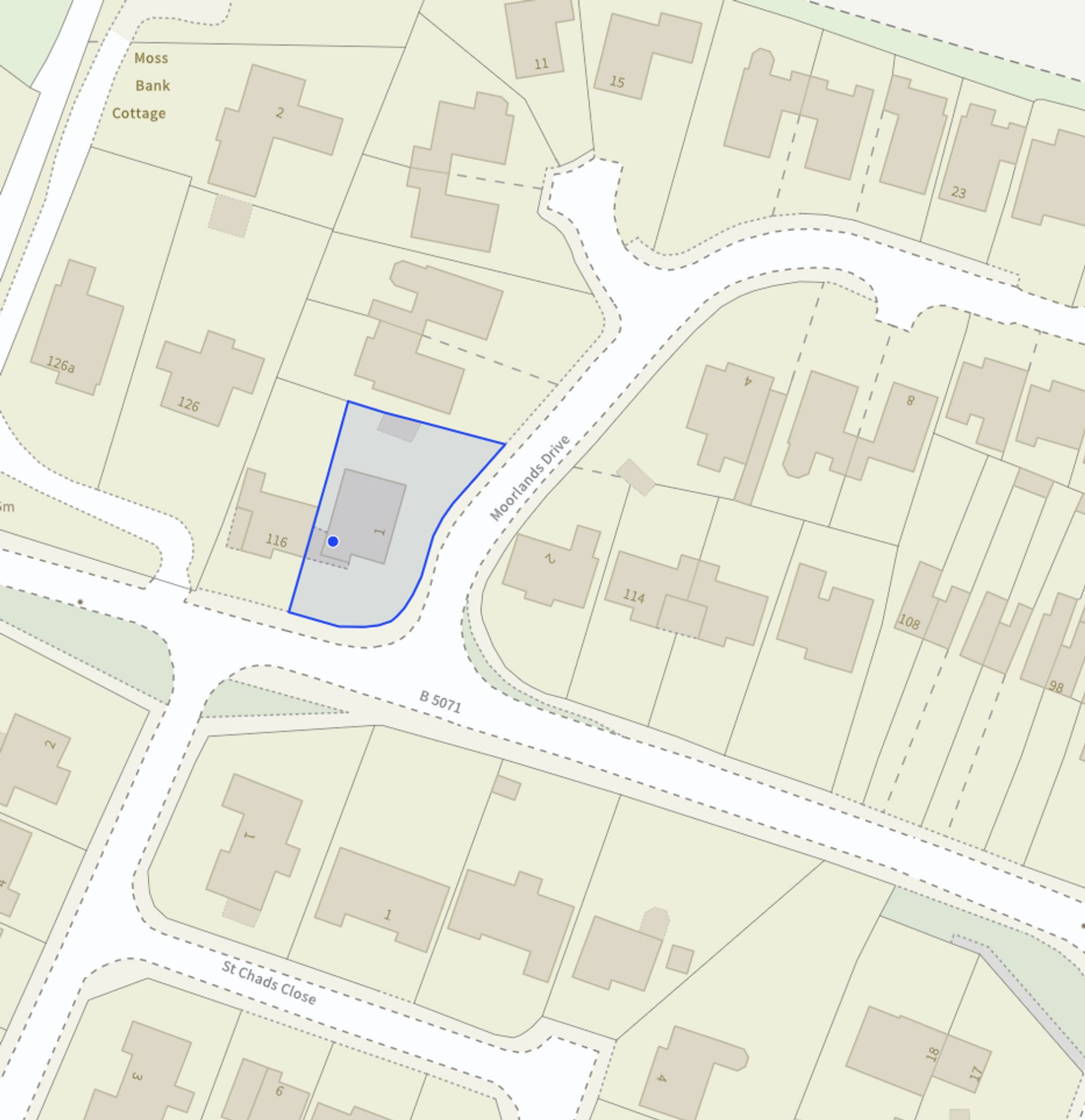Summary - 1 MOORLANDS DRIVE WYBUNBURY NANTWICH CW5 7PA
4 bed 1 bath Detached
Light-filled four-bedroom detached home with large garden and insulated sun room, ideal for family life..
Spacious kitchen/diner with central island and integrated appliances
Newly insulated Icotherm sun room for year-round use
Rustic exposed-brick fireplace with working log burner
Four flexible bedrooms; two generous doubles
Large private garden with pergola, pond and paved courtyard
Single garage plus double-width driveway for off-street parking
EPC D; property from 1976–82 may need energy upgrades
Slow local broadband; only one main bathroom upstairs
Set in the attractive village of Wybunbury, this four-bedroom detached home offers flexible family living across well-proportioned rooms. The kitchen/diner with central island and integrated appliances sits at the heart of the house, flowing through a newly insulated sun room that brings year-round light and sociable space for meals and play. The living room’s exposed-brick fireplace with log burner provides a cosy focal point for colder months.
Upstairs there are four adaptable bedrooms — two generous doubles and two smaller rooms suitable as guest rooms, a nursery or home office. The main bathroom is spacious and fitted with both a freestanding bath and separate shower. Practical spaces include a utility room, ground-floor WC, single garage and a double-width driveway providing multiple off-street parking spaces.
Outside the garden is private and well-arranged with a secluded pergola seating area and a pond, plus a large paved rear courtyard ideal for entertaining. The plot is noticeably large for the area and offers potential to landscape or extend subject to planning.
Important practical points: broadband speeds in the area are slow, the property currently has one main bathroom, and the EPC is rated D. Built in the late 1970s–early 1980s, the house has double glazing installed since 2002 and cavity walls with partial insulation; some buyers may wish to update or improve energy efficiency over time.
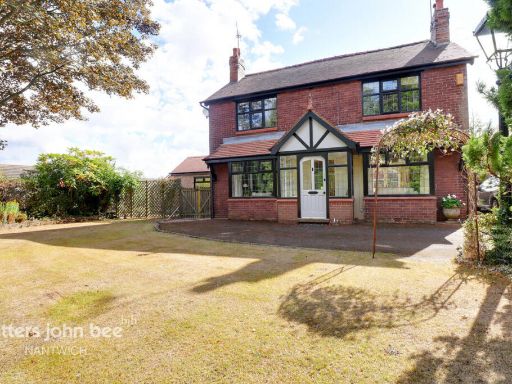 4 bedroom detached house for sale in Main Road, Wybunbury, CW5 — £700,000 • 4 bed • 2 bath • 1497 ft²
4 bedroom detached house for sale in Main Road, Wybunbury, CW5 — £700,000 • 4 bed • 2 bath • 1497 ft²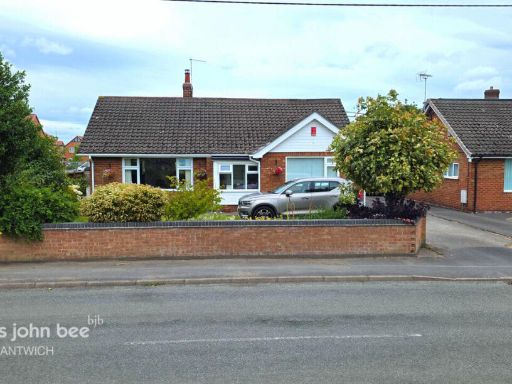 4 bedroom detached house for sale in Stock Lane, Nantwich, CW5 — £425,000 • 4 bed • 1 bath
4 bedroom detached house for sale in Stock Lane, Nantwich, CW5 — £425,000 • 4 bed • 1 bath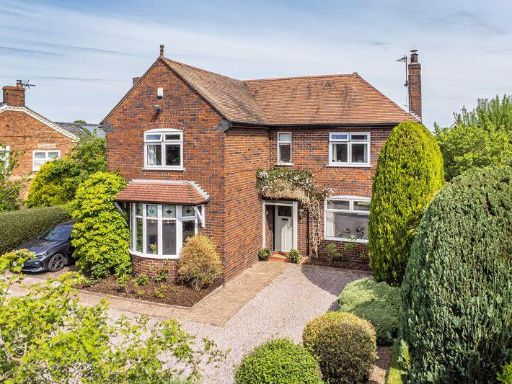 4 bedroom detached house for sale in "The Croft", Main Road, Wybunbury, CW5 — £749,000 • 4 bed • 2 bath • 1814 ft²
4 bedroom detached house for sale in "The Croft", Main Road, Wybunbury, CW5 — £749,000 • 4 bed • 2 bath • 1814 ft²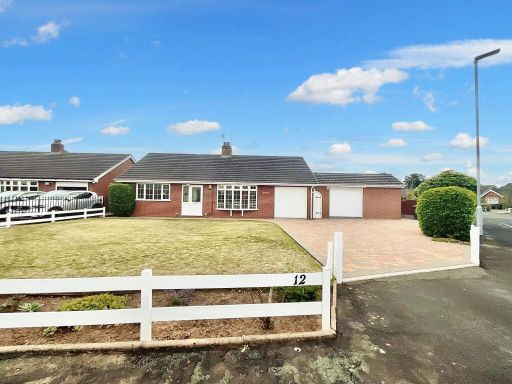 3 bedroom property for sale in Valebrook Drive, Wybunbury, CW5 — £415,000 • 3 bed • 1 bath • 1076 ft²
3 bedroom property for sale in Valebrook Drive, Wybunbury, CW5 — £415,000 • 3 bed • 1 bath • 1076 ft²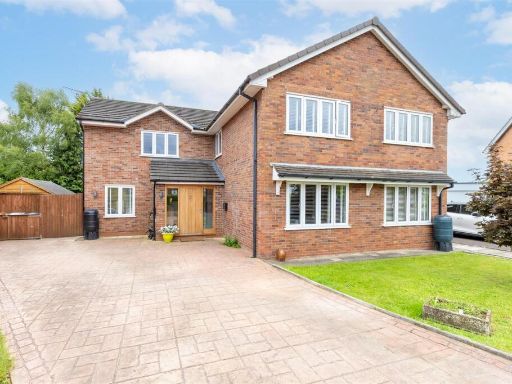 5 bedroom detached house for sale in Howbeck Crescent, Wybunbury, Nantwich, CW5 — £570,000 • 5 bed • 2 bath • 2146 ft²
5 bedroom detached house for sale in Howbeck Crescent, Wybunbury, Nantwich, CW5 — £570,000 • 5 bed • 2 bath • 2146 ft²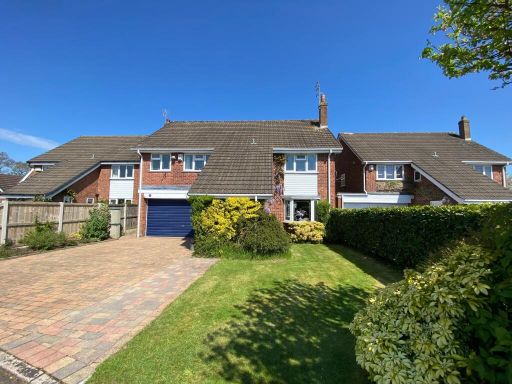 4 bedroom detached house for sale in Aldford Close, Crewe, CW2 — £425,000 • 4 bed • 2 bath
4 bedroom detached house for sale in Aldford Close, Crewe, CW2 — £425,000 • 4 bed • 2 bath