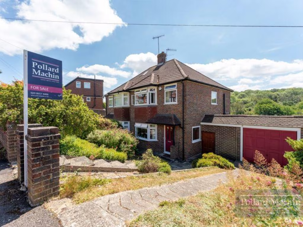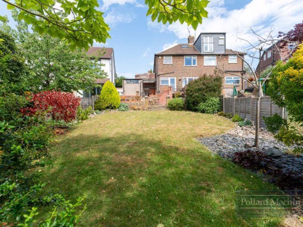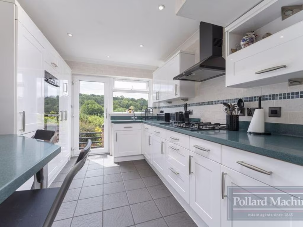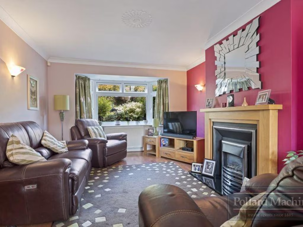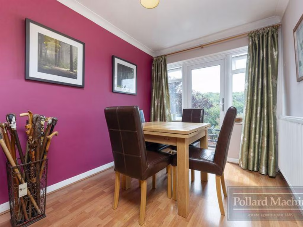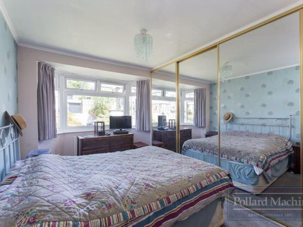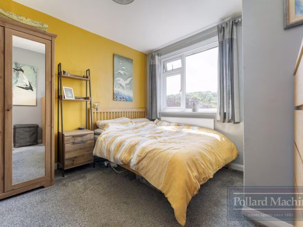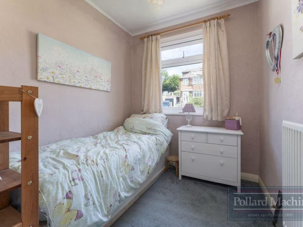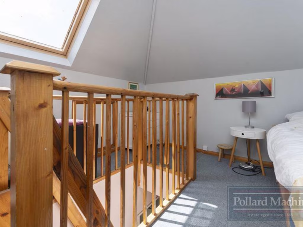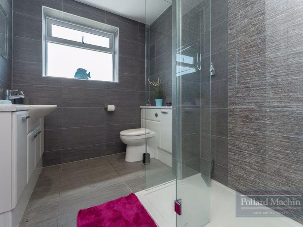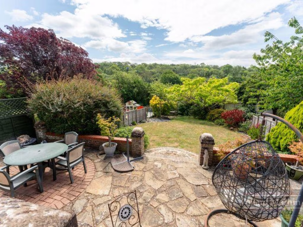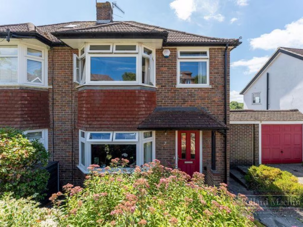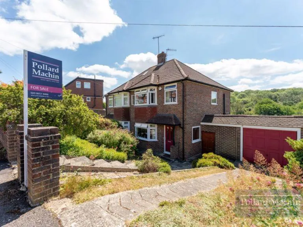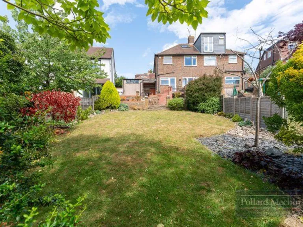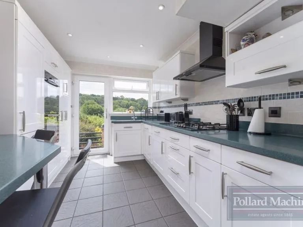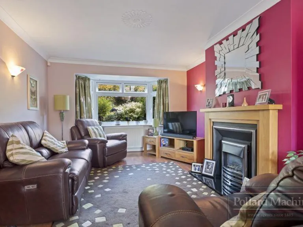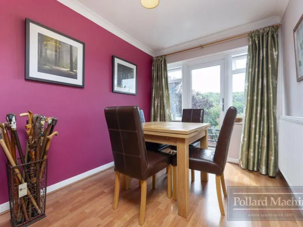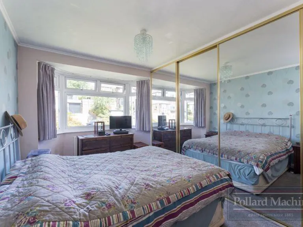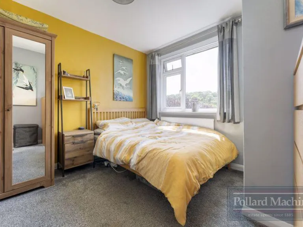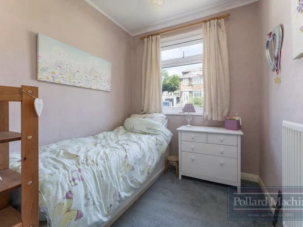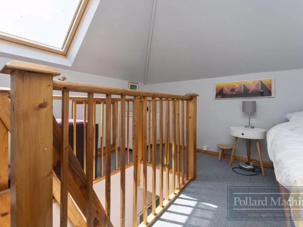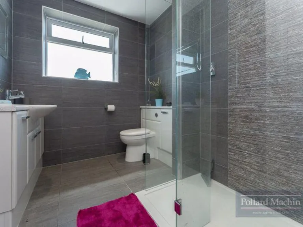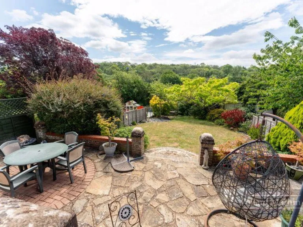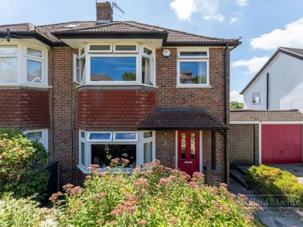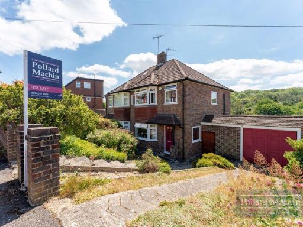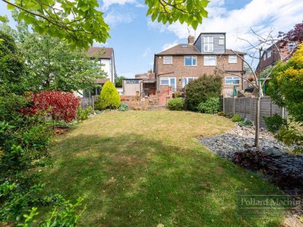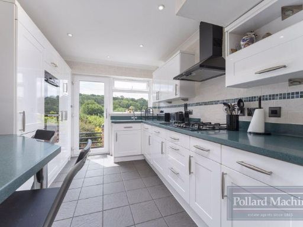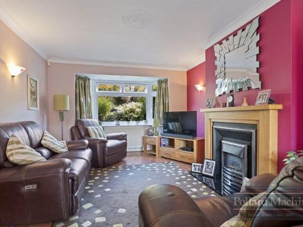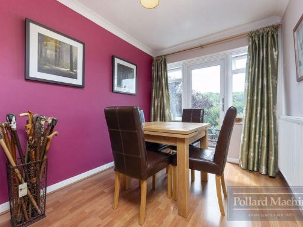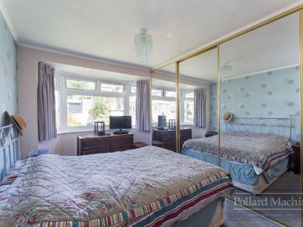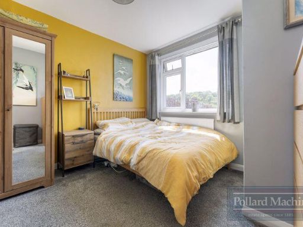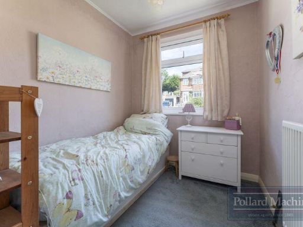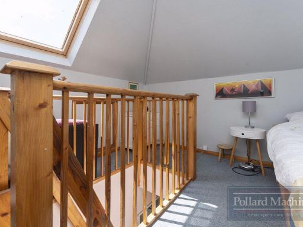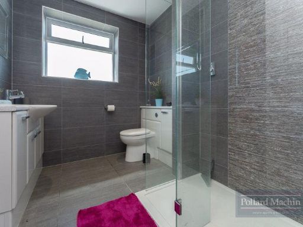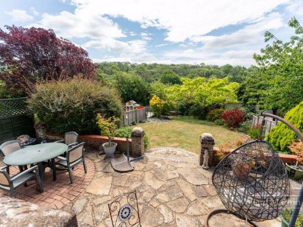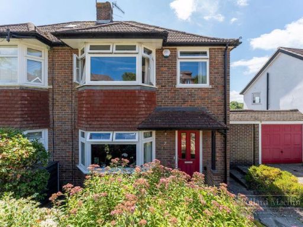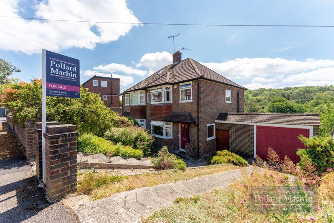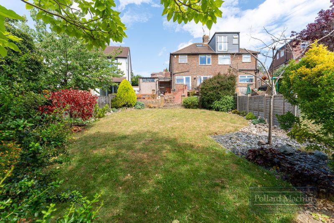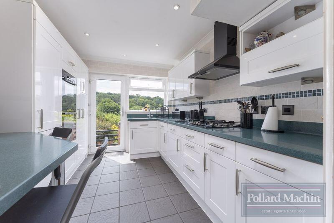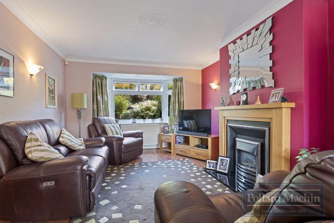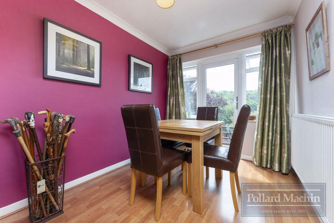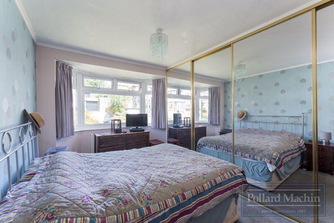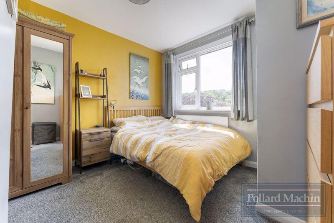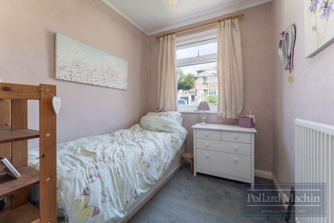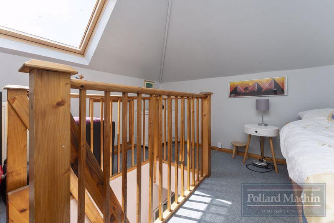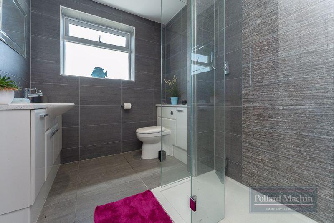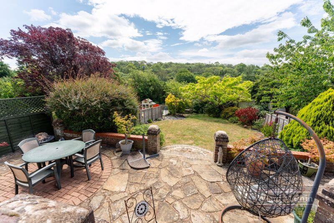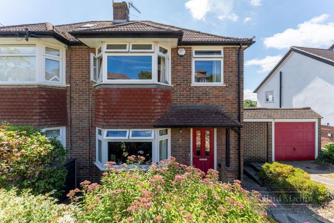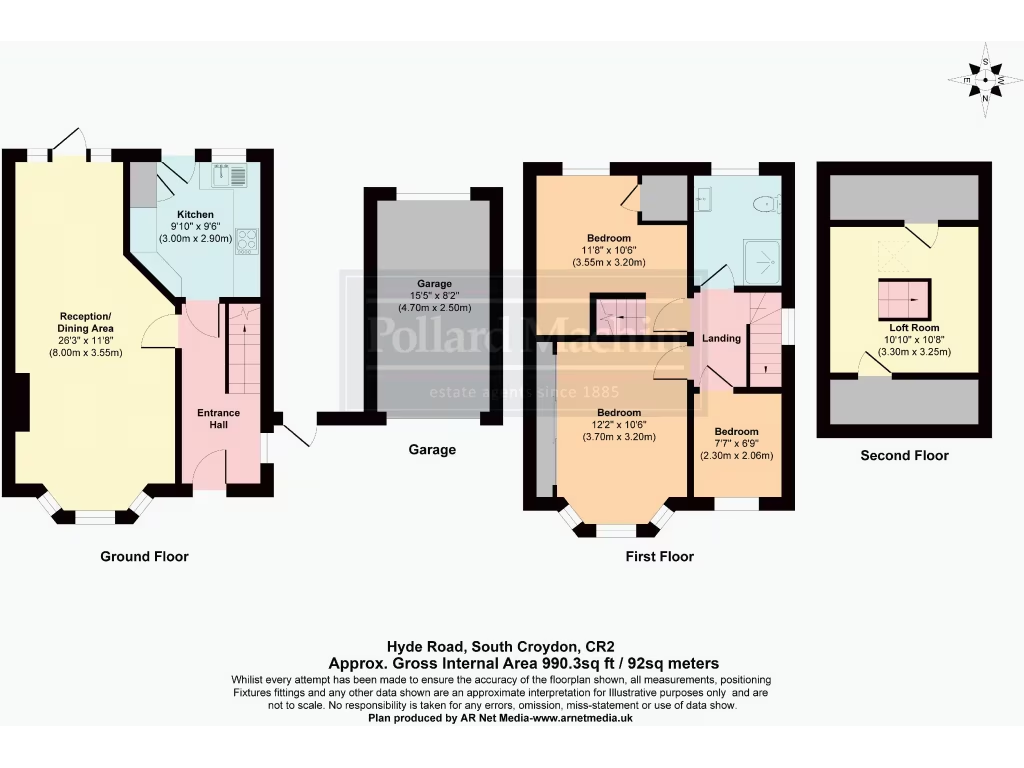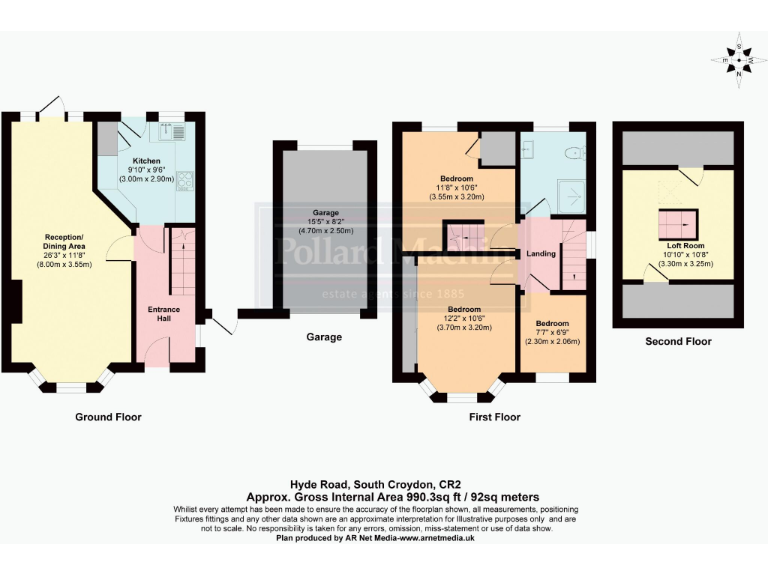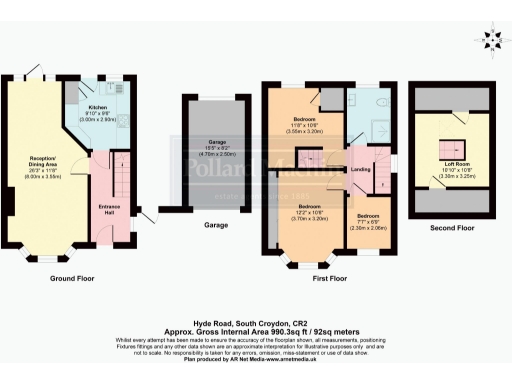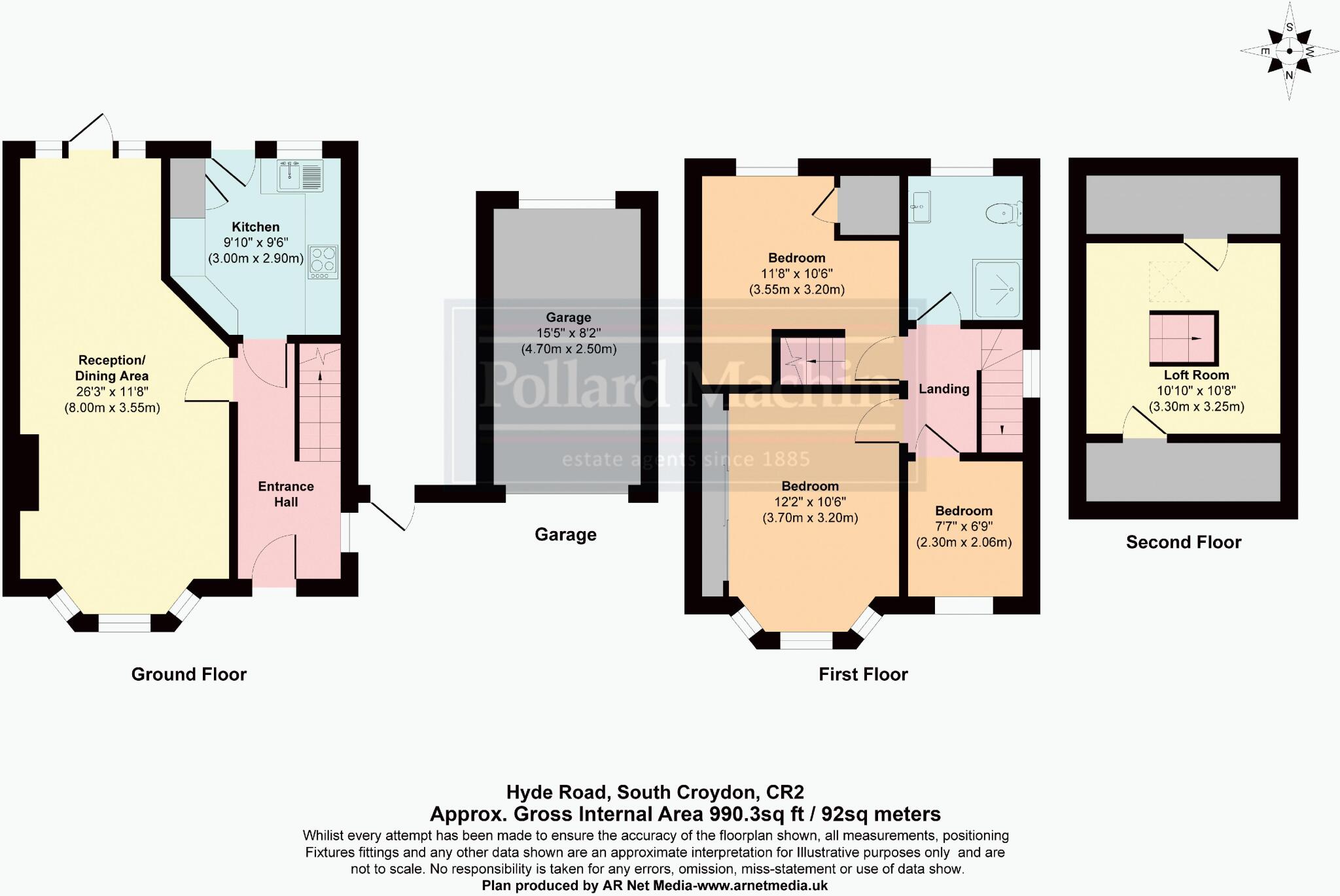Summary -
7 Hyde Road,SOUTH CROYDON,CR2 9NR
CR2 9NR
3 bed 1 bath Semi-Detached
Elevated outlook with garage, driveway and excellent rail and school links.
Bright 26' open-plan reception/dining room with bay window and garden access
Attached garage plus private driveway parking
Large adaptable loft room ideal for office or guest space
Three bedrooms served by a single contemporary bathroom
Elevated views across Riddlesdown and tiered rear garden
EPC C; Council Tax Band E — above-average local tax
Approx. 990 sq ft internal space, freehold tenure
May require cosmetic updating; loft has restricted headroom in places
Set on a sought-after residential road with elevated views over Riddlesdown, this three-bedroom semi-detached home blends practical family living with period charm. The ground floor offers a bright open-plan reception/dining room with bay window and garden access, plus a kitchen overlooking the tiered rear garden. A single contemporary bathroom serves the three principal bedrooms and a large loft room provides flexible extra space for a home office, hobby area or guest sleeping space.
Practical benefits include an attached garage, private driveway parking and just under 1,000 sq ft of internal space on freehold tenure. Local green space, strong primary and secondary schools and good rail links nearby make this an appealing choice for families and professionals seeking easy commuting options without sacrificing outdoor access.
The house is presented with an EPC rating of C and sits in Council Tax Band E; buyers should expect above-average local tax costs. The loft room, while spacious, may have restricted headroom in places and the property’s mid-20th-century construction means some cosmetic updating or selective refurbishment could be needed to personalise the home.
Overall this is a solid, well-located family property with immediate usable space, parking and garden; it will particularly suit buyers wanting proximity to Riddlesdown’s open spaces and good schools, and those willing to invest modestly to modernise interiors to their taste.
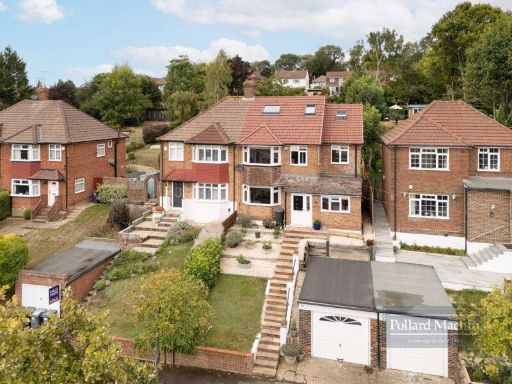 4 bedroom semi-detached house for sale in Hyde Road, Sanderstead, Surrey, CR2 — £700,000 • 4 bed • 2 bath • 1679 ft²
4 bedroom semi-detached house for sale in Hyde Road, Sanderstead, Surrey, CR2 — £700,000 • 4 bed • 2 bath • 1679 ft²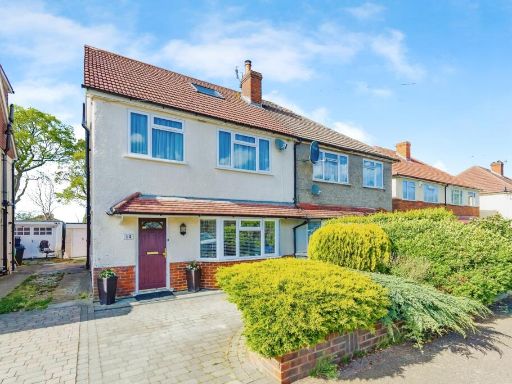 4 bedroom semi-detached house for sale in Harewood Gardens, Sanderstead, South Croydon, Surrey, CR2 — £585,000 • 4 bed • 2 bath • 1325 ft²
4 bedroom semi-detached house for sale in Harewood Gardens, Sanderstead, South Croydon, Surrey, CR2 — £585,000 • 4 bed • 2 bath • 1325 ft²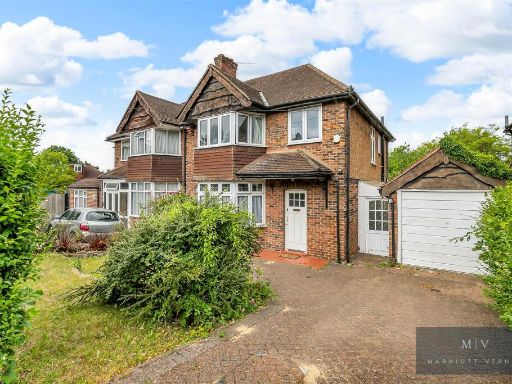 3 bedroom semi-detached house for sale in Crest Road, South Croydon, CR2 — £650,000 • 3 bed • 1 bath • 1109 ft²
3 bedroom semi-detached house for sale in Crest Road, South Croydon, CR2 — £650,000 • 3 bed • 1 bath • 1109 ft²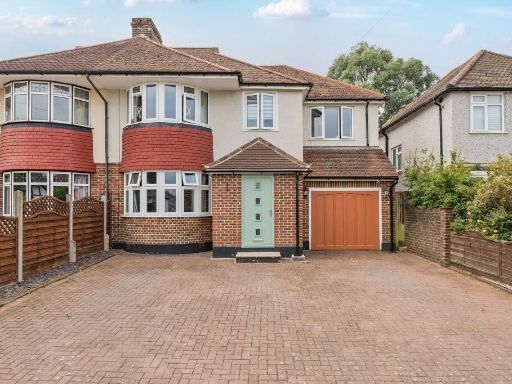 4 bedroom semi-detached house for sale in Limpsfield Road, South Croydon, CR2 — £650,000 • 4 bed • 2 bath • 1249 ft²
4 bedroom semi-detached house for sale in Limpsfield Road, South Croydon, CR2 — £650,000 • 4 bed • 2 bath • 1249 ft²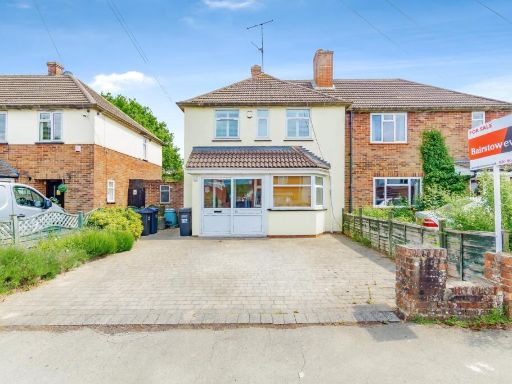 3 bedroom semi-detached house for sale in Claremont Close, South Croydon, CR2 — £500,000 • 3 bed • 2 bath • 1261 ft²
3 bedroom semi-detached house for sale in Claremont Close, South Croydon, CR2 — £500,000 • 3 bed • 2 bath • 1261 ft²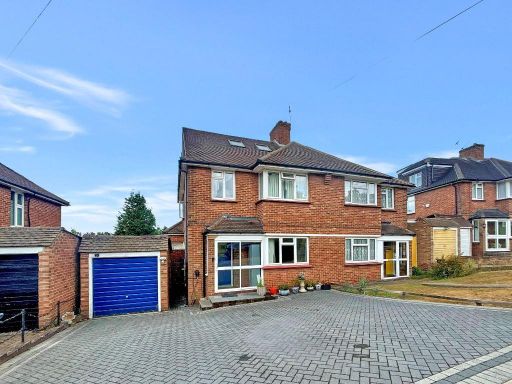 4 bedroom semi-detached house for sale in Rawlins Close, Selsdon, South Croydon, CR2 8JS, CR2 — £600,000 • 4 bed • 1 bath • 1627 ft²
4 bedroom semi-detached house for sale in Rawlins Close, Selsdon, South Croydon, CR2 8JS, CR2 — £600,000 • 4 bed • 1 bath • 1627 ft²