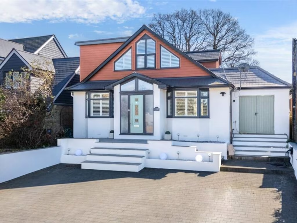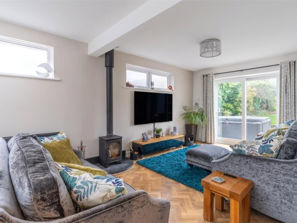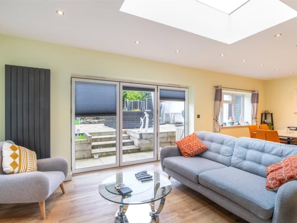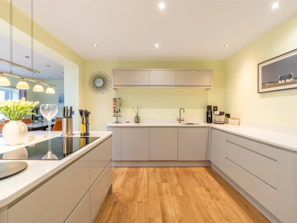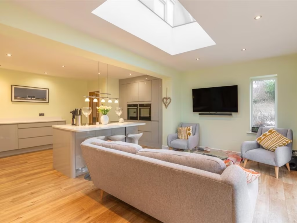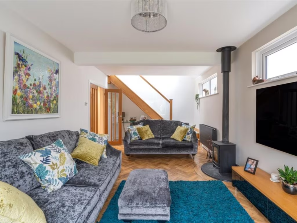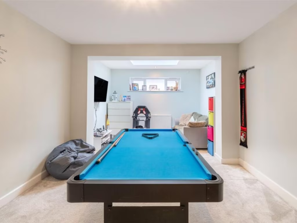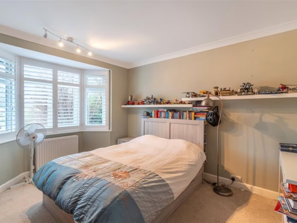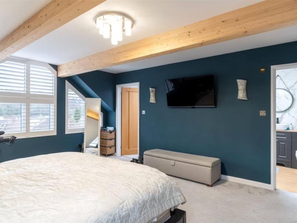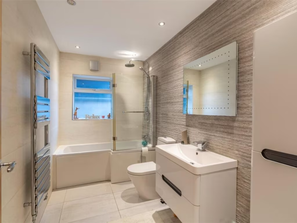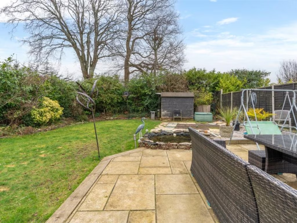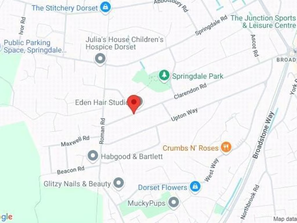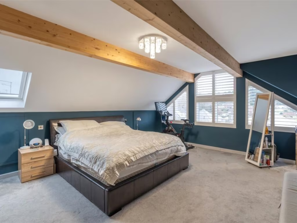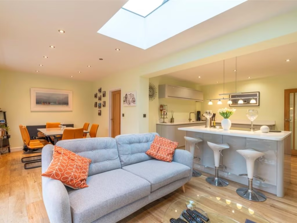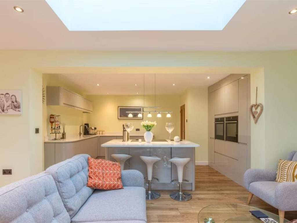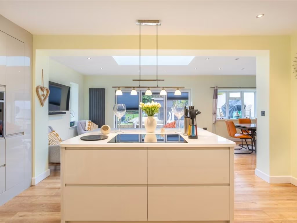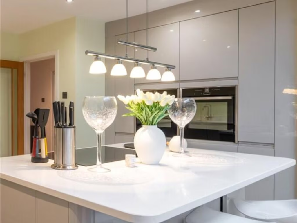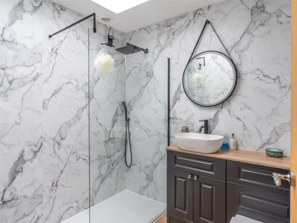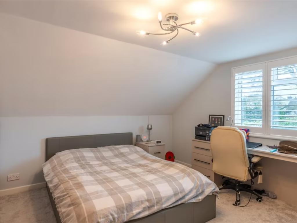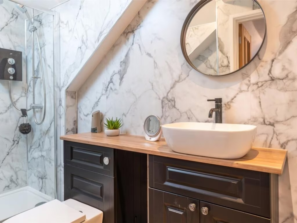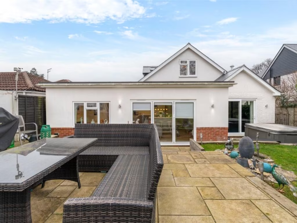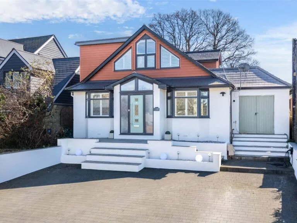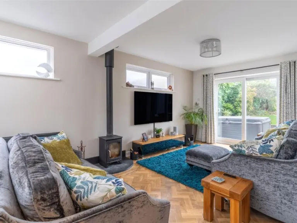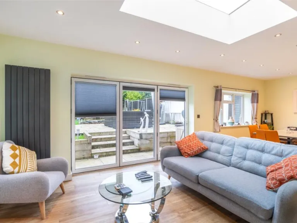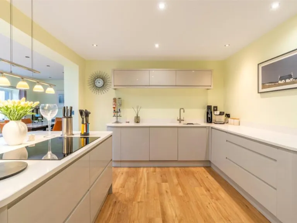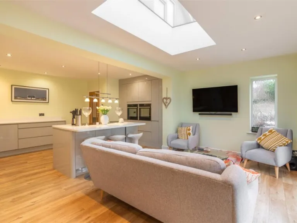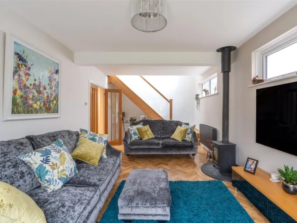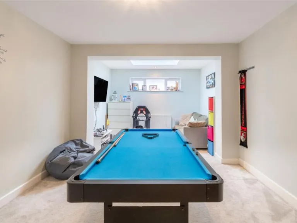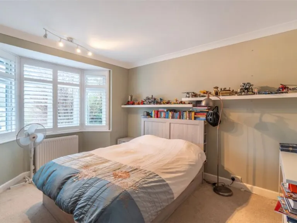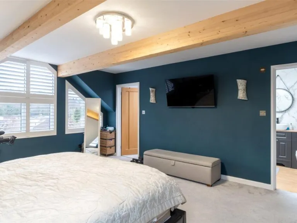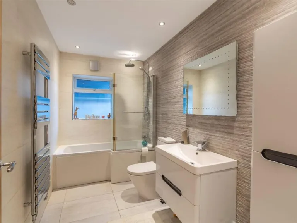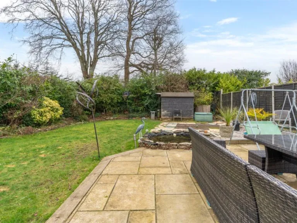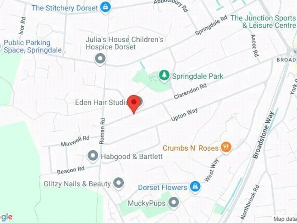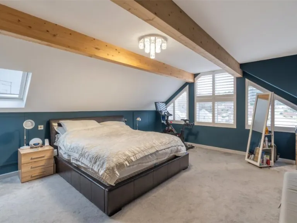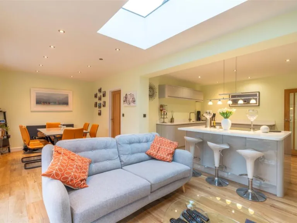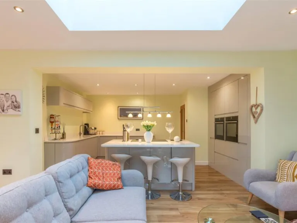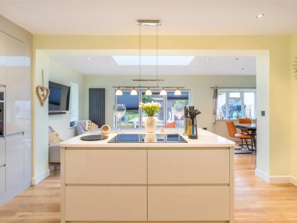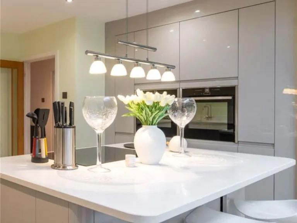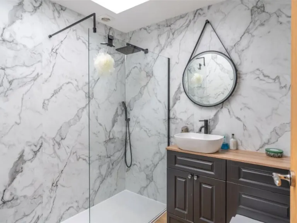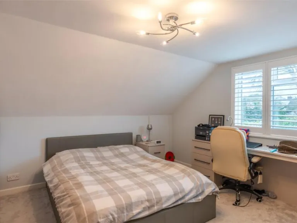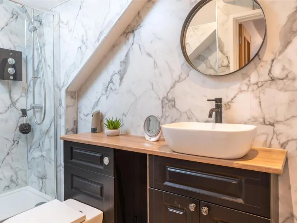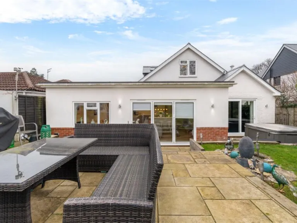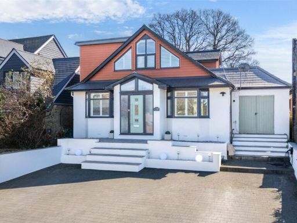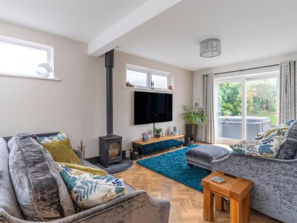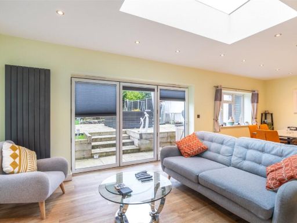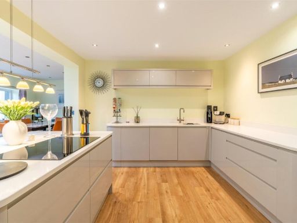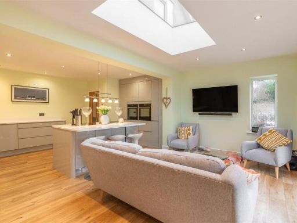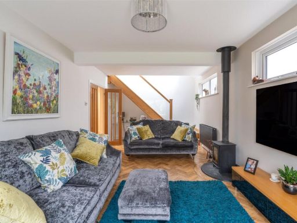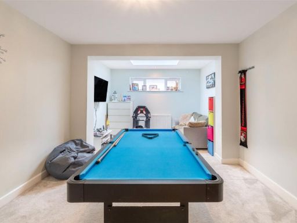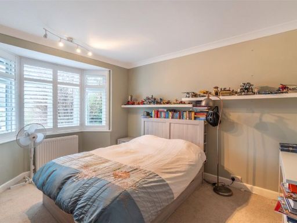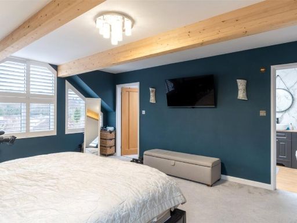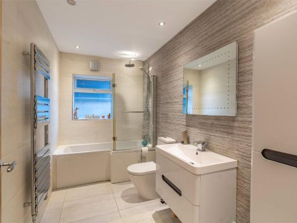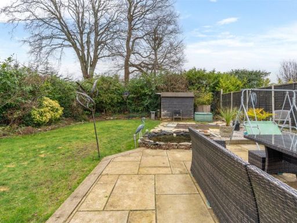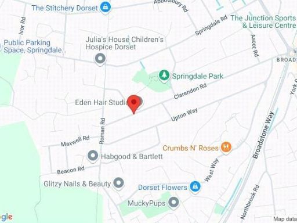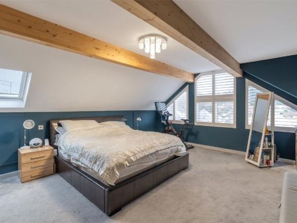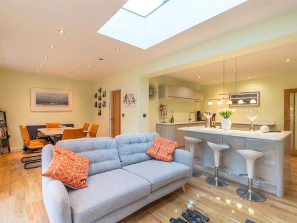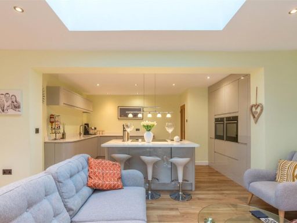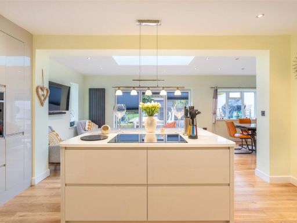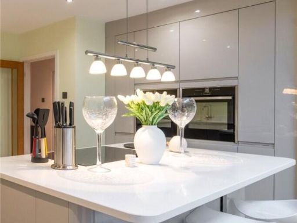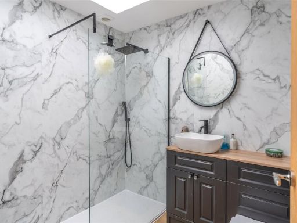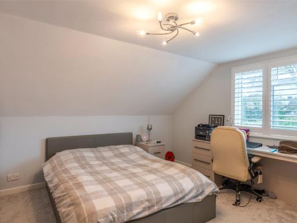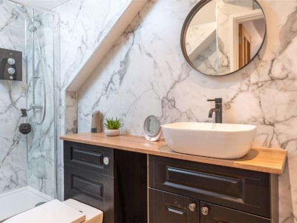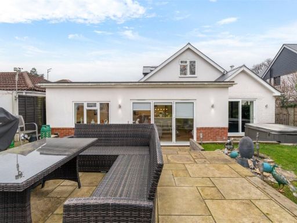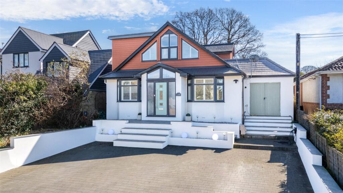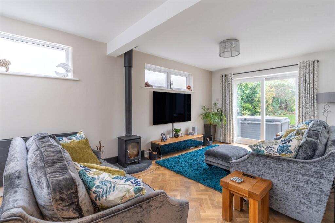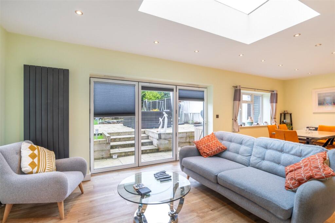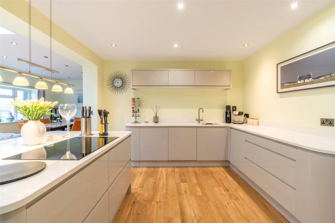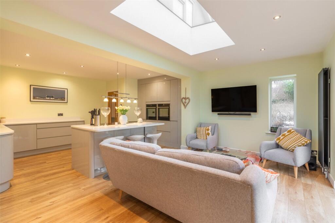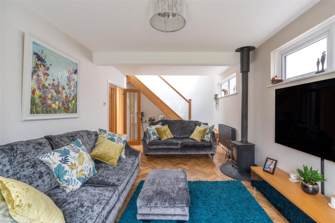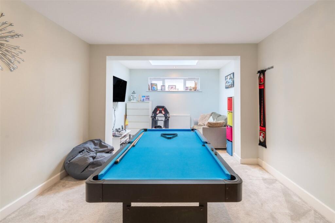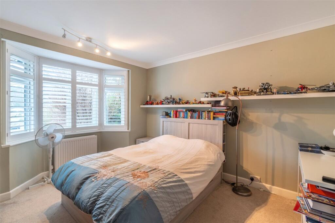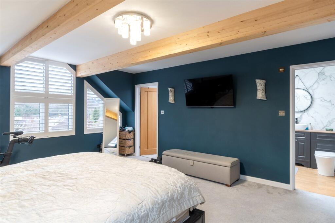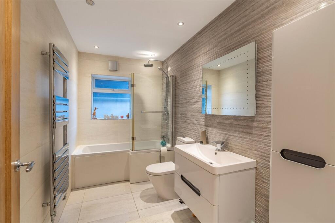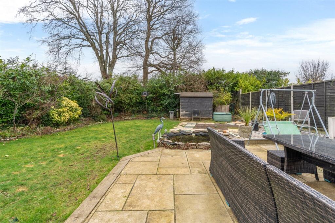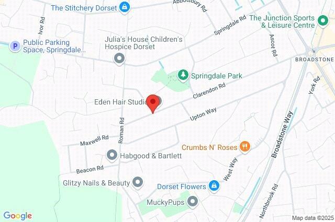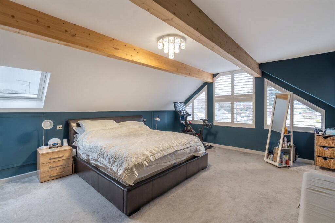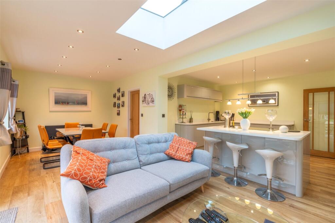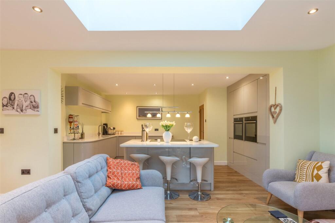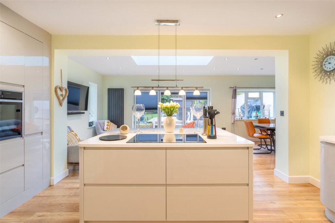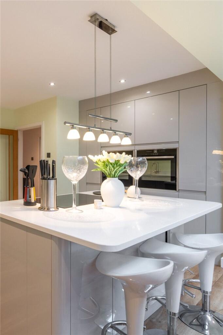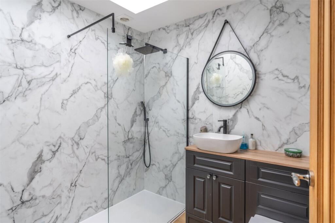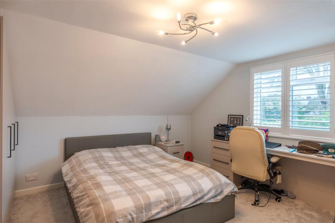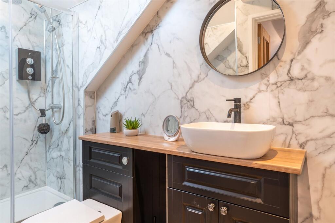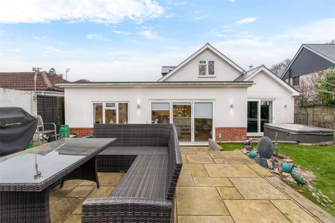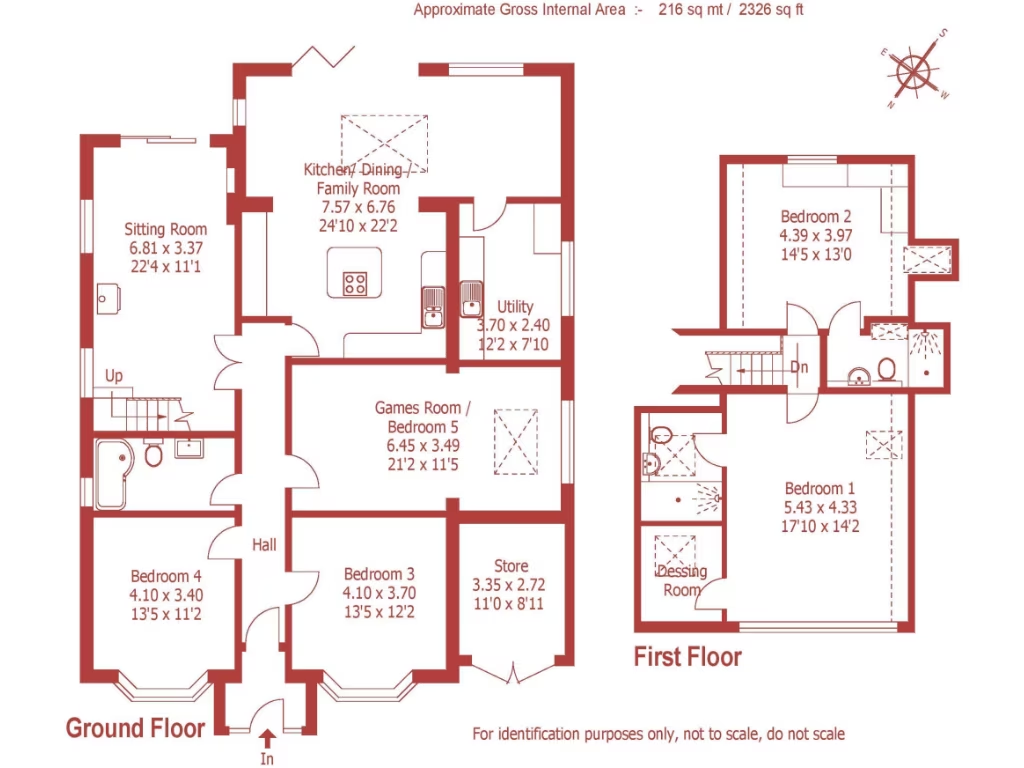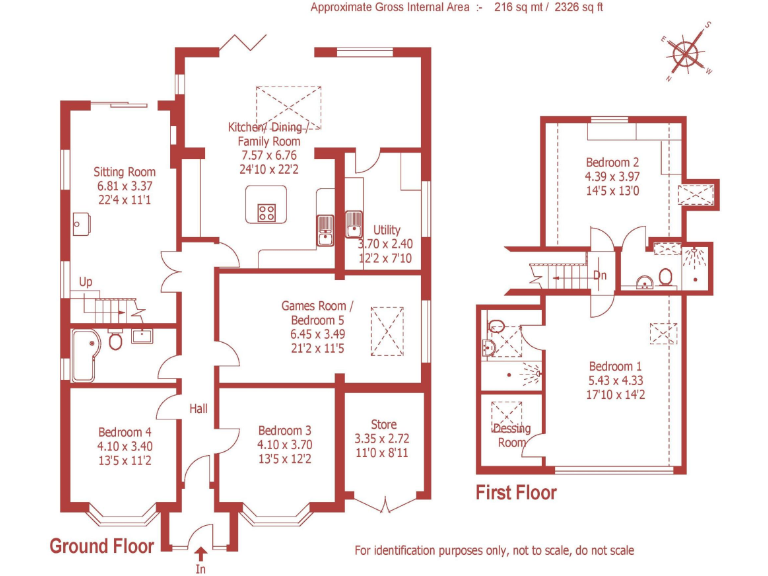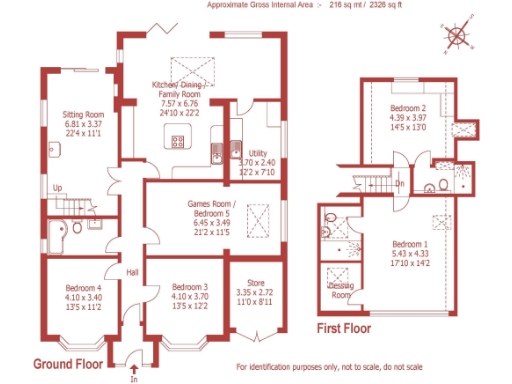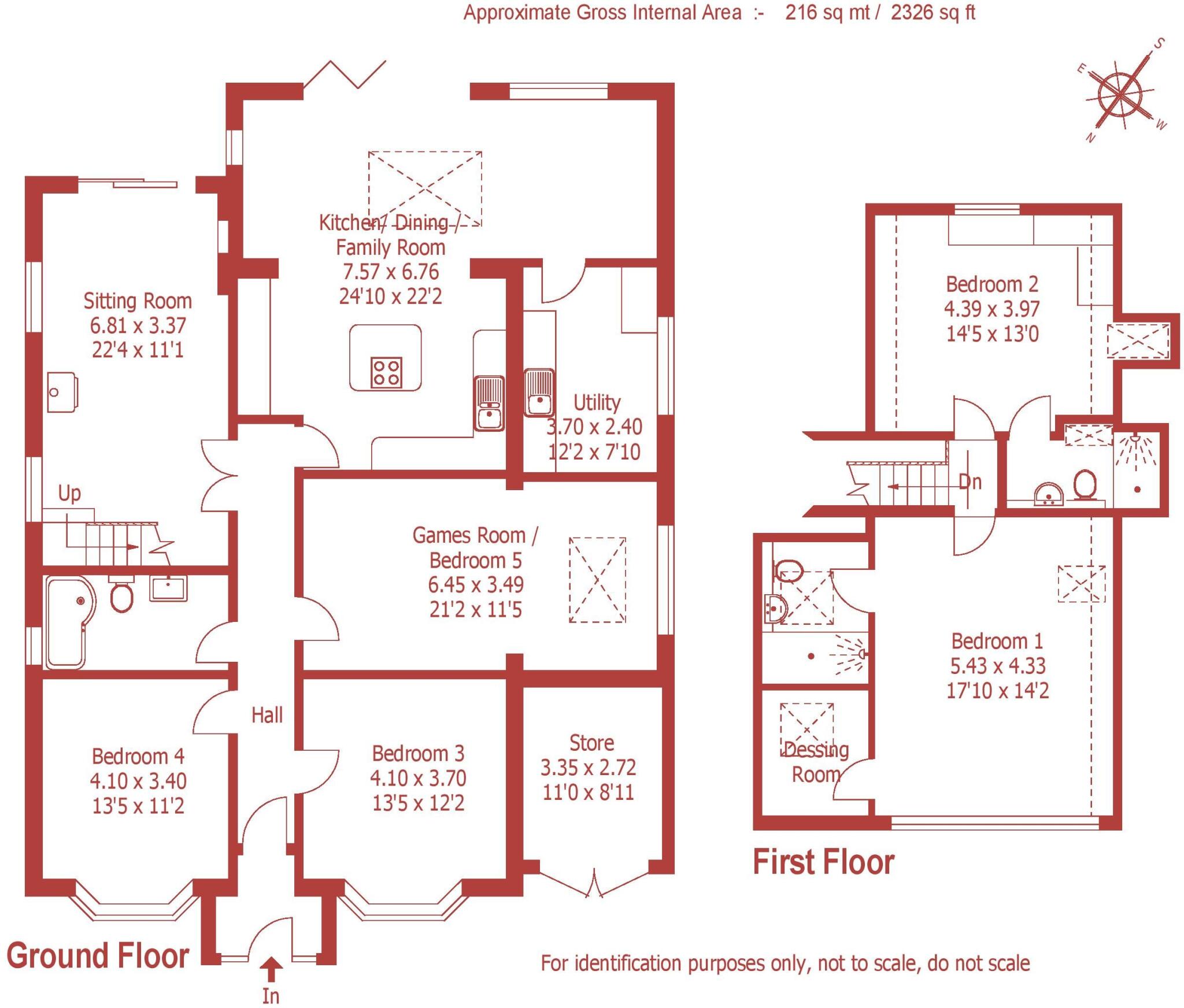Summary - 117 CLARENDON ROAD BROADSTONE BH18 9HU
5 bed 3 bath Detached
Spacious five-bedroom home with high-spec living spaces and a sunny private garden.
Five double bedrooms including two en suites and dressing room in principal bedroom|Large open-plan kitchen/dining/family room with bifold doors and skylights|South-facing private garden with terrace, raised lawn and hot tub|Recently refurbished to a high standard within the last ten years|Sitting room with wood burner, parquet and Amtico floors throughout ground floor|Ample off-street parking, single garage and useful garden store|Constructed 1930–1949; some original features and level changes remain|Council tax band above average; front steps affect accessibility
This extended and recently refurbished five-bedroom detached chalet offers a spacious, contemporary family layout in a well-regarded Broadstone road. The heart of the home is a large open-plan kitchen/dining/family room with high-spec fittings, bifold doors and skylights that open directly onto a private south-facing garden — ideal for family life and entertaining.
Upstairs provides flexible sleeping accommodation including two principal bedrooms with en suites and fitted Lamco furniture, plus further double bedrooms and a versatile games room/bedroom five. The sitting room with wood burner, parquet and Amtico flooring throughout much of the ground floor add warmth and a high-quality finish. Practical spaces include a spacious utility, garage/store and ample block-paved off-street parking.
The property has been substantially renovated within the last ten years and benefits from gas central heating, recent double glazing, modern kitchen appliances and contemporary bathrooms. The large plot, private south-facing rear garden with terrace, raised lawn and hot tub adds leisure value and outside living space for children and pets.
Points to note: the house dates from the 1930s–40s so some original structural elements remain; steps to the front entrance and level changes in the garden may affect accessibility. Council tax is above average for the area. Overall this is a move-in-ready family home offering scope to personalise further if desired.
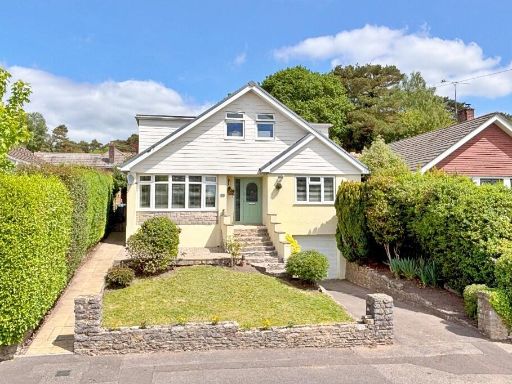 5 bedroom detached house for sale in Lancaster Drive, Broadstone, Dorset, BH18 — £650,000 • 5 bed • 2 bath • 1807 ft²
5 bedroom detached house for sale in Lancaster Drive, Broadstone, Dorset, BH18 — £650,000 • 5 bed • 2 bath • 1807 ft²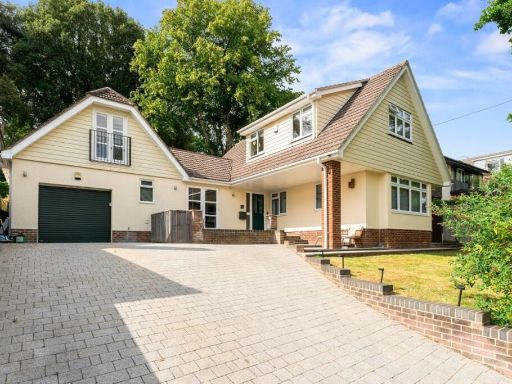 5 bedroom detached house for sale in Barry Gardens, Broadstone, BH18 — £795,000 • 5 bed • 3 bath • 2502 ft²
5 bedroom detached house for sale in Barry Gardens, Broadstone, BH18 — £795,000 • 5 bed • 3 bath • 2502 ft²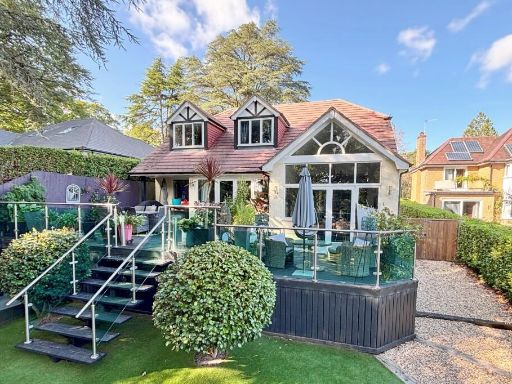 5 bedroom detached house for sale in Springdale Road, Broadstone, Dorset, BH18 — £780,000 • 5 bed • 3 bath • 2153 ft²
5 bedroom detached house for sale in Springdale Road, Broadstone, Dorset, BH18 — £780,000 • 5 bed • 3 bath • 2153 ft²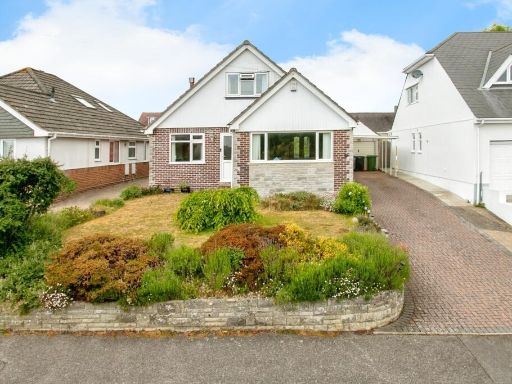 5 bedroom bungalow for sale in Sutherland Avenue, Broadstone, BH18 — £575,000 • 5 bed • 3 bath • 1871 ft²
5 bedroom bungalow for sale in Sutherland Avenue, Broadstone, BH18 — £575,000 • 5 bed • 3 bath • 1871 ft²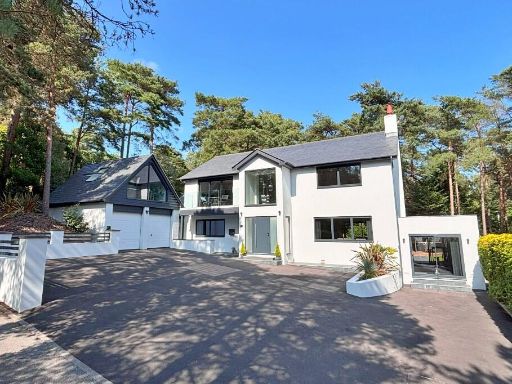 5 bedroom detached house for sale in Ashwood Drive, Broadstone, Dorset, BH18 — £1,500,000 • 5 bed • 4 bath • 2847 ft²
5 bedroom detached house for sale in Ashwood Drive, Broadstone, Dorset, BH18 — £1,500,000 • 5 bed • 4 bath • 2847 ft²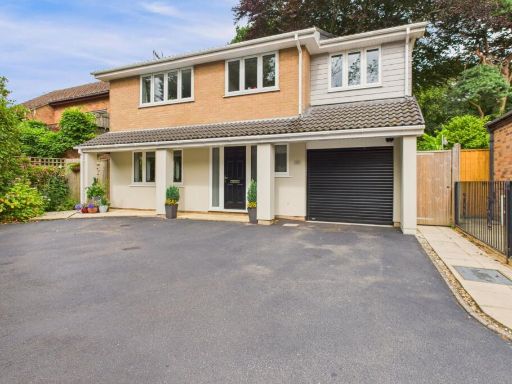 4 bedroom detached house for sale in Northbrook Road, Broadstone, Dorset, BH18 — £639,950 • 4 bed • 2 bath • 1767 ft²
4 bedroom detached house for sale in Northbrook Road, Broadstone, Dorset, BH18 — £639,950 • 4 bed • 2 bath • 1767 ft²