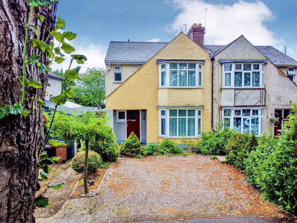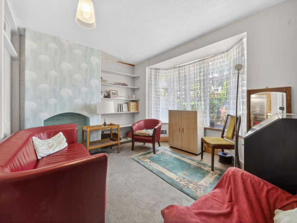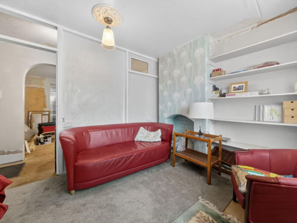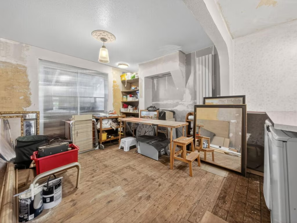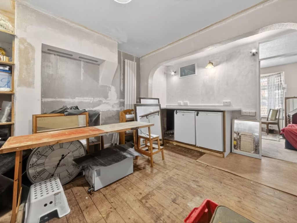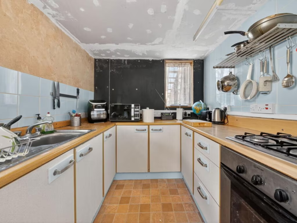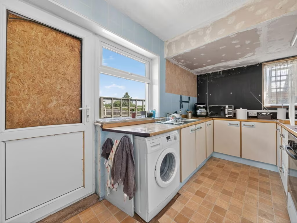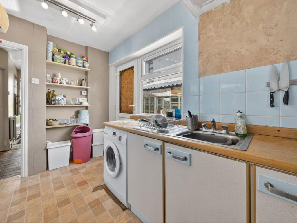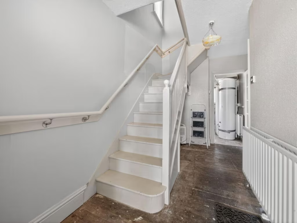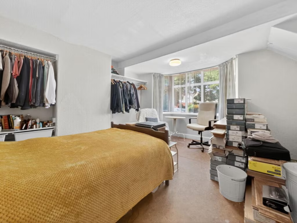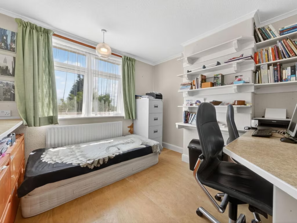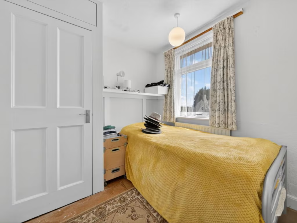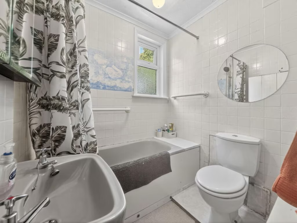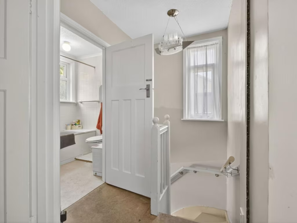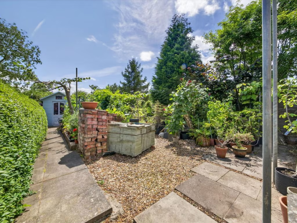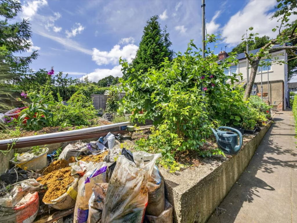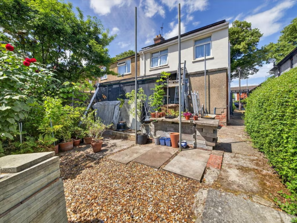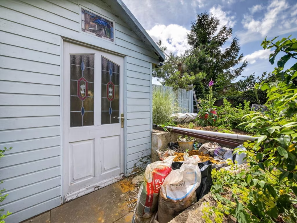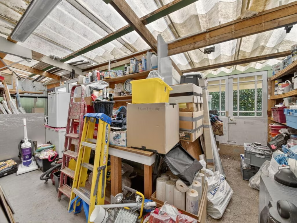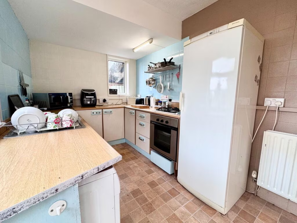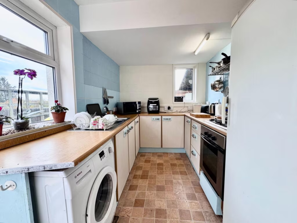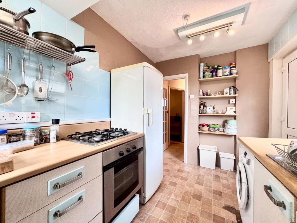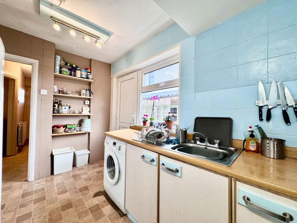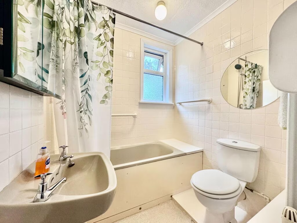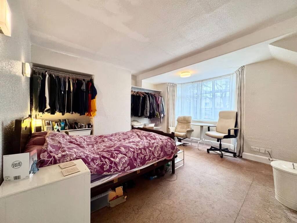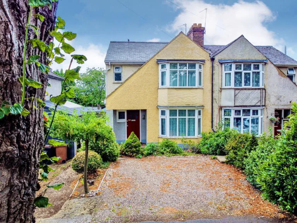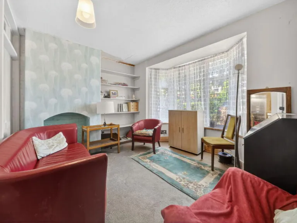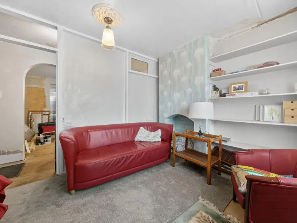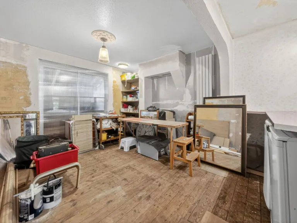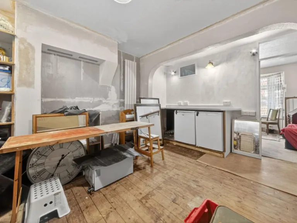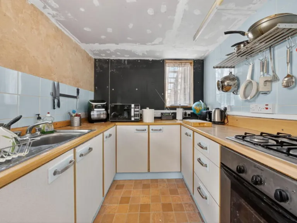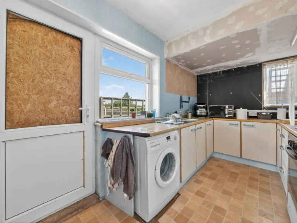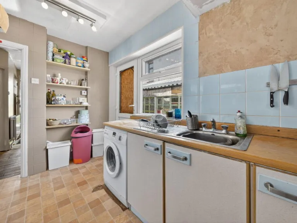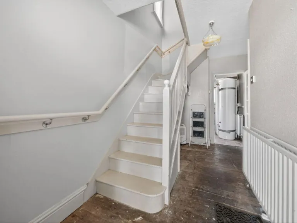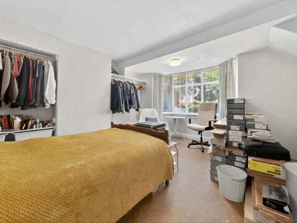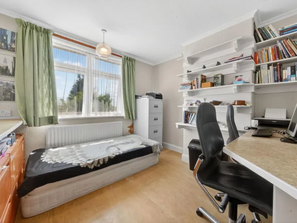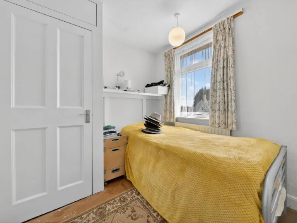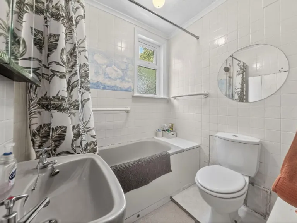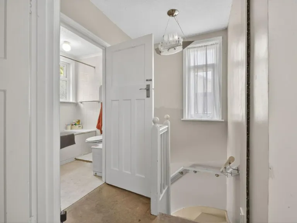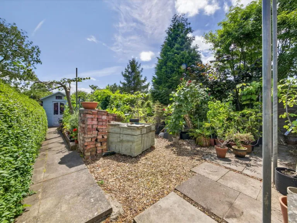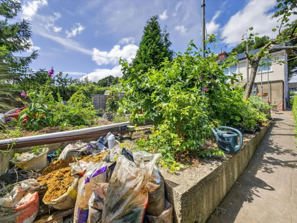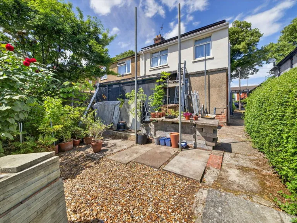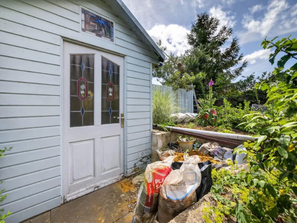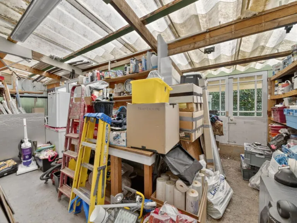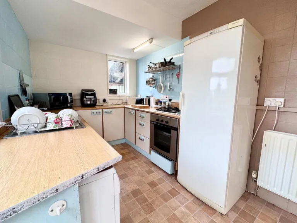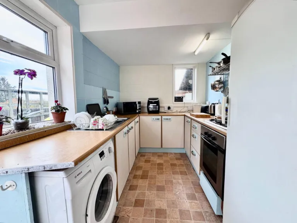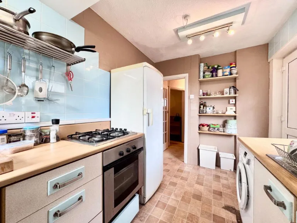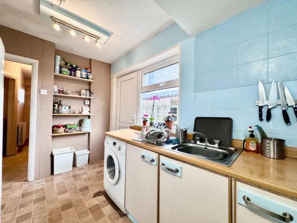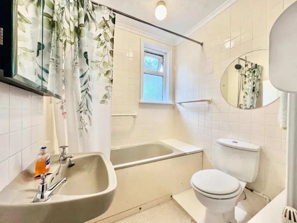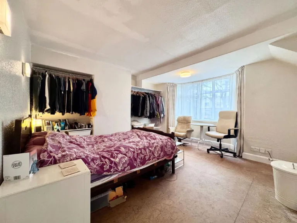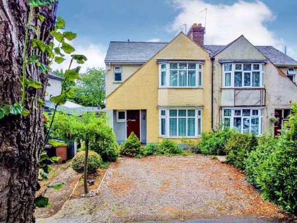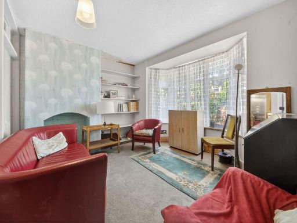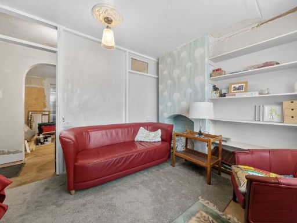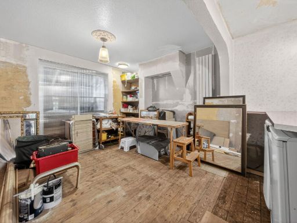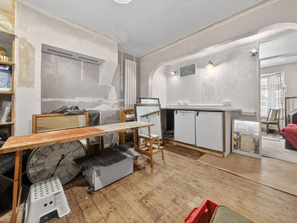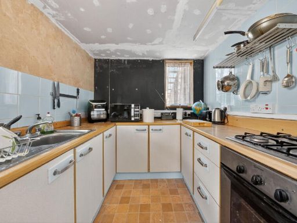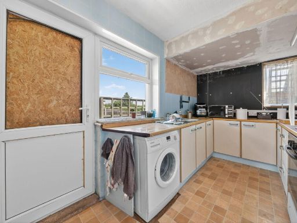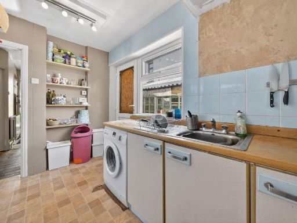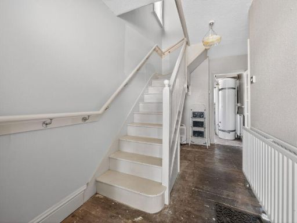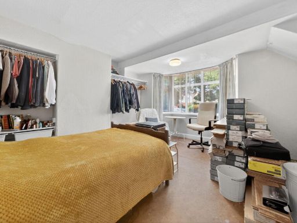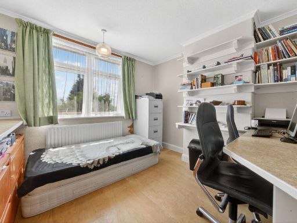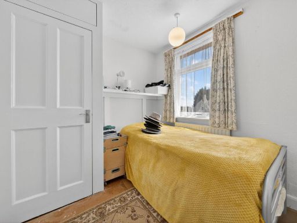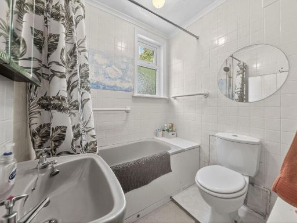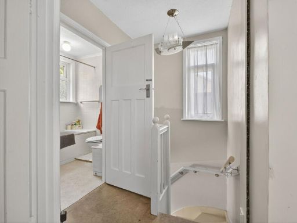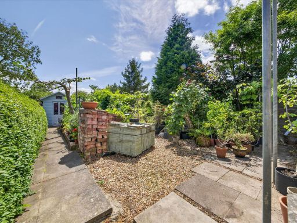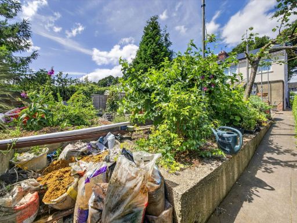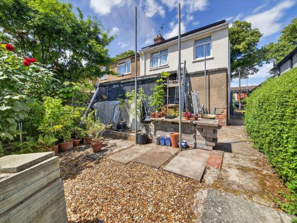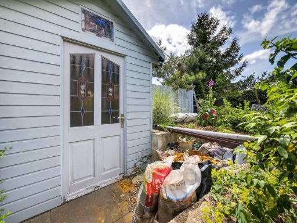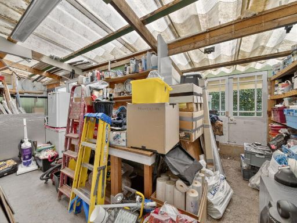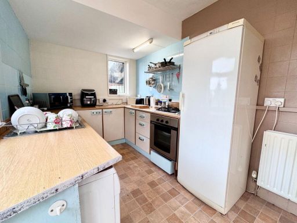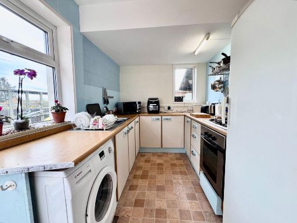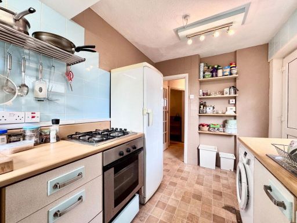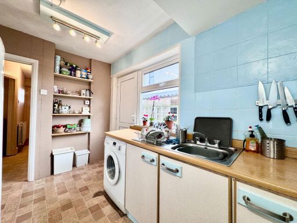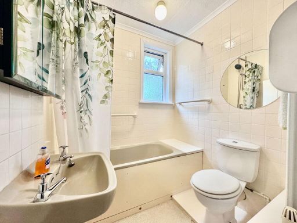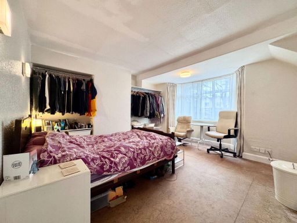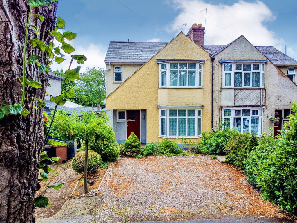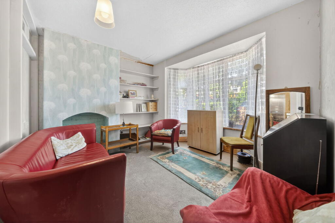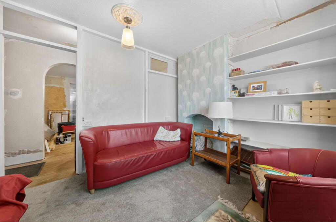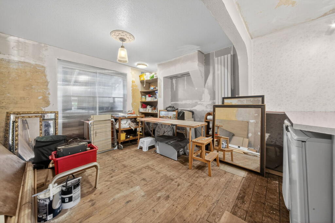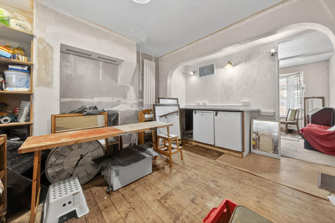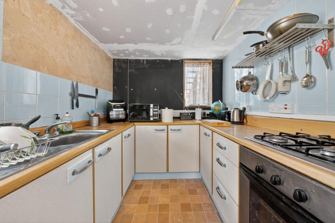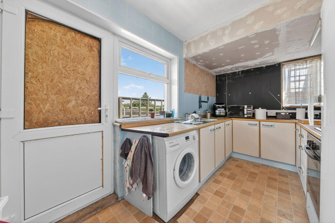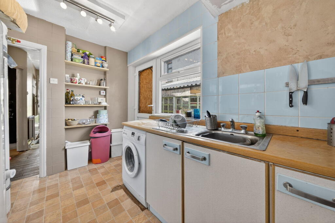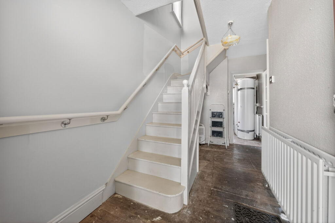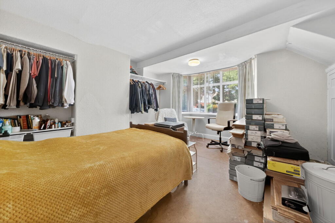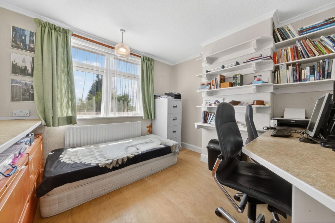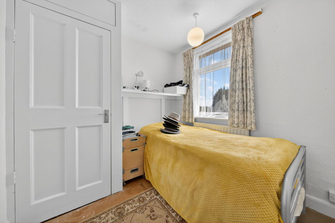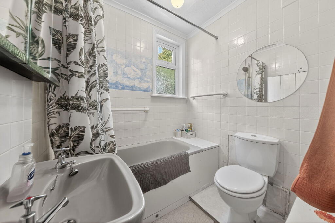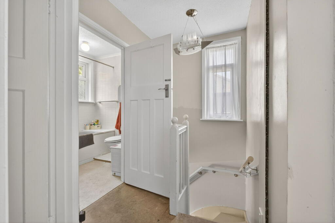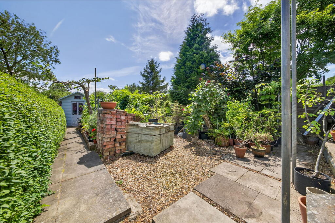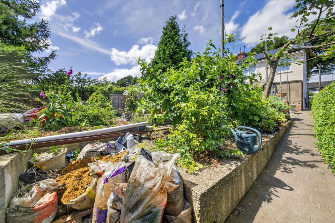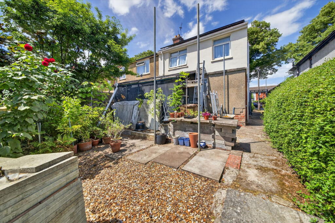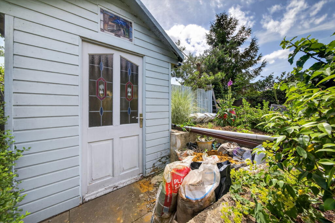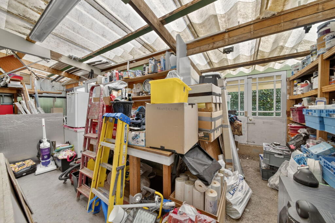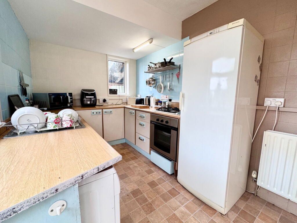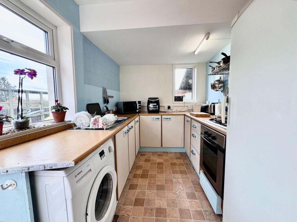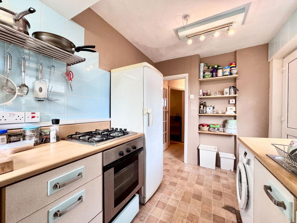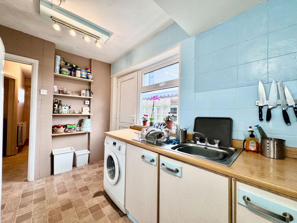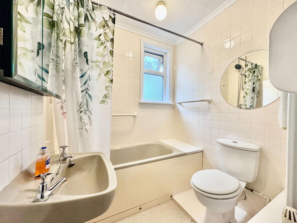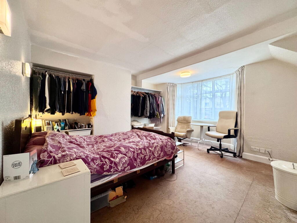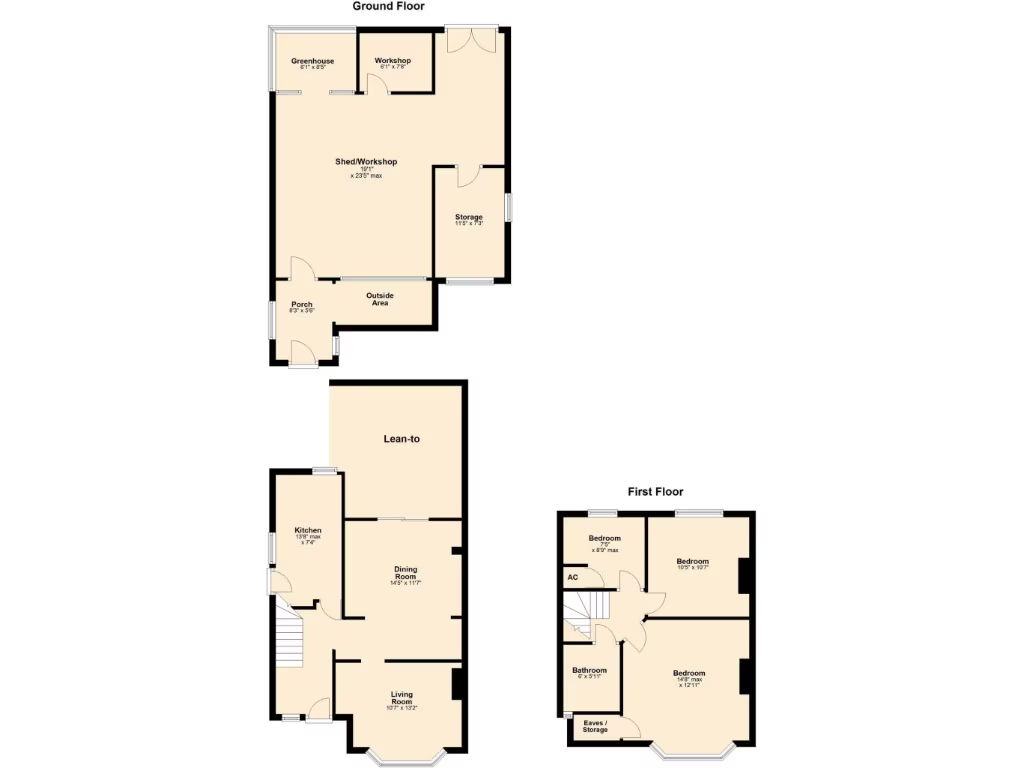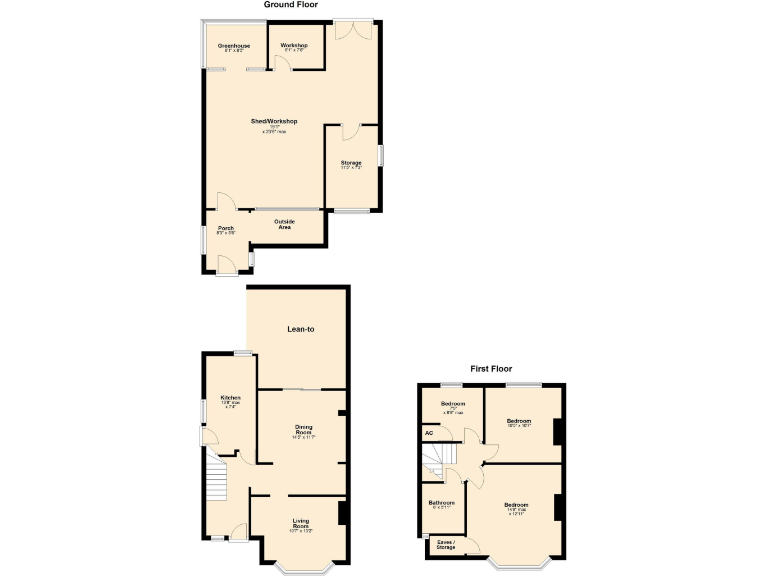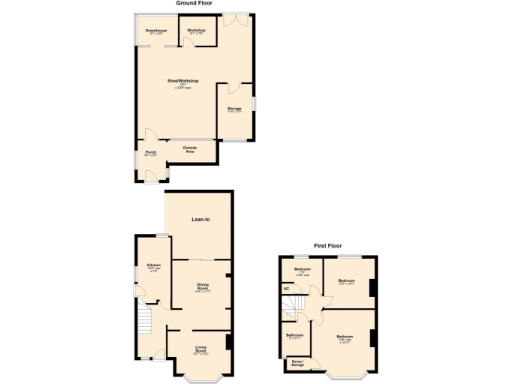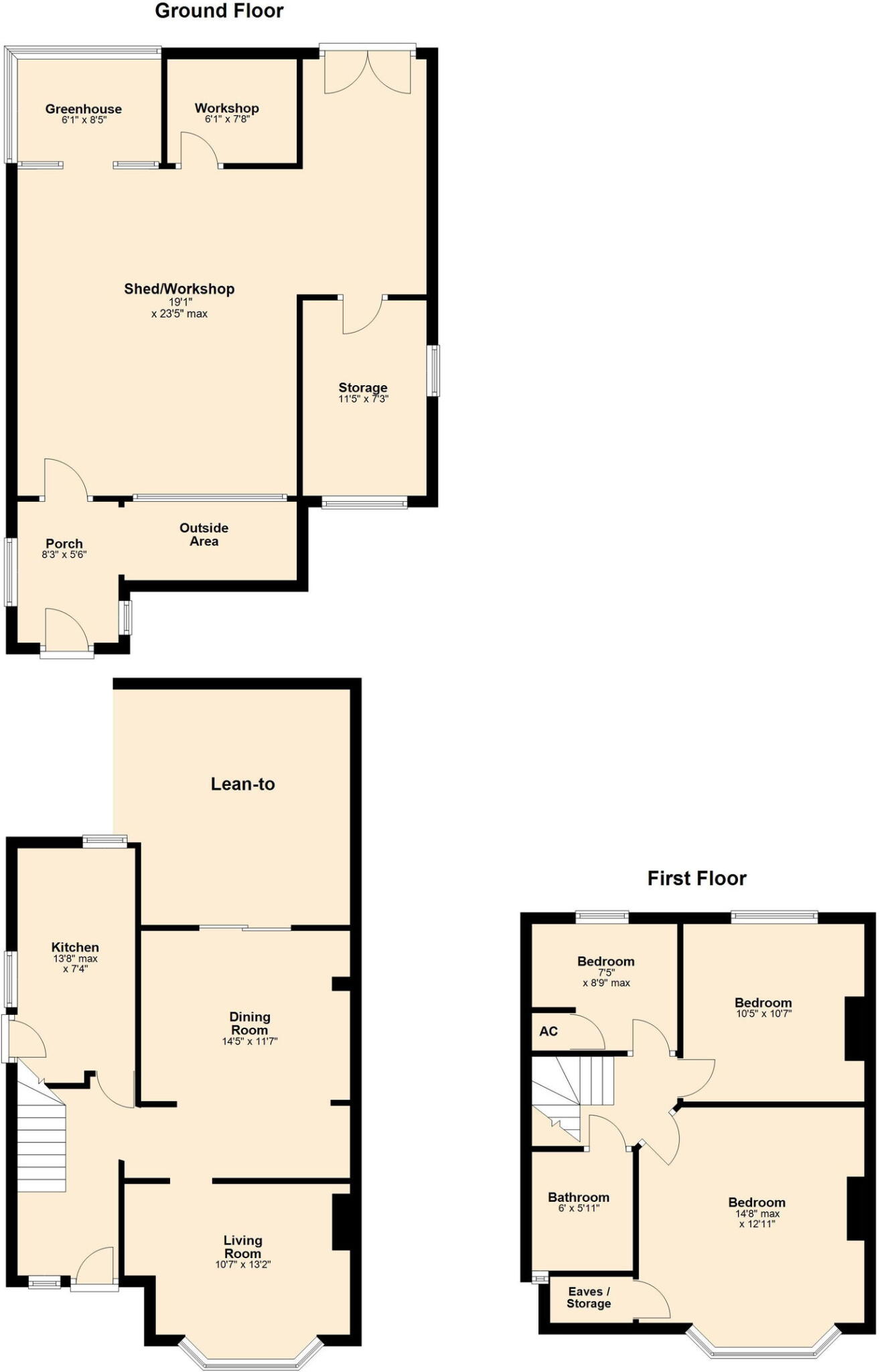Summary - 168 FINEDON ROAD WELLINGBOROUGH NN8 4AH
3 bed 1 bath Semi-Detached
Spacious family home with extension consent and substantial workshop space.
Active planning consent for large wraparound ground-floor extension (permission live)
Solar thermal and photovoltaic panels reduce energy costs
Detached powered workshop/shed — excellent hobby or business space
South‑east facing rear garden, decent plot size
Approx. 921 sqft house area; single family bathroom only
Double glazing installed before 2002; may need upgrading
Solid brick walls (no cavity insulation assumed) — insulation potential
Roof renewed in recent years but some external works remain
This 1930s semi-detached home on Finedon Road combines period character with clear potential for a growing family. The property benefits from active planning consent for a large wrap‑around ground-floor extension, allowing you to significantly enlarge and remodel the living space while keeping the established neighbourhood setting and excellent local schools within walking distance.
Energy running costs are reduced by a combined solar thermal and photovoltaic array and a modern Vaillant boiler; an EPC rating of B reflects improved roof insulation after recent works. The house includes a generous rear garden with a south‑east aspect and an impressive detached workshop/shed with power and lighting — ideal for hobbies, home business use or further storage.
Internally the layout is practical but in need of updating. The living and dining rooms are bright with original bay windows, but finishes such as carpets and some kitchen fittings are dated. The property has double glazing (installed before 2002) and solid brick walls (no fitted cavity insulation assumed), so further insulation work could be required if you prioritise maximum thermal efficiency.
Important practical points are clear: there is only one bathroom and the house is approx. 921 sqft (house only). The active planning consent remains live because works were started, and the permission includes a dedicated dropped kerb and driveway remodel, easing off-street access. Overall this is a characterful family home with sensible energy credentials and scope to extend and modernise to your specification, but it will reward an owner willing to complete internal updates and some external repairs.
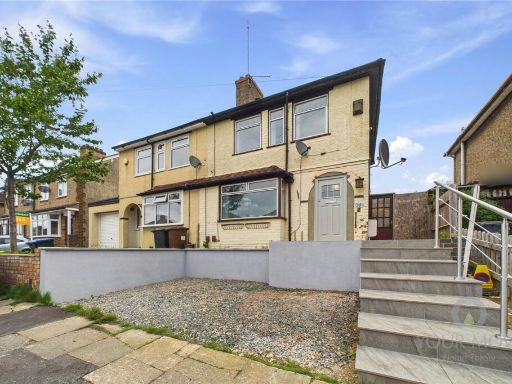 3 bedroom semi-detached house for sale in Fullingdale Road, The Headlands, Northampton, Northamptonshire, NN3 — £250,000 • 3 bed • 1 bath • 649 ft²
3 bedroom semi-detached house for sale in Fullingdale Road, The Headlands, Northampton, Northamptonshire, NN3 — £250,000 • 3 bed • 1 bath • 649 ft²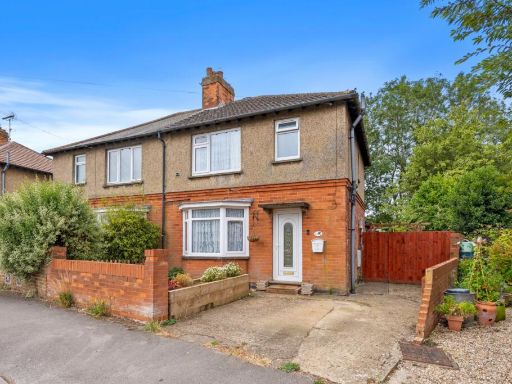 3 bedroom semi-detached house for sale in Eastfield Crescent, Finedon, Wellingborough, Northamptonshire, NN9 — £235,000 • 3 bed • 1 bath • 861 ft²
3 bedroom semi-detached house for sale in Eastfield Crescent, Finedon, Wellingborough, Northamptonshire, NN9 — £235,000 • 3 bed • 1 bath • 861 ft²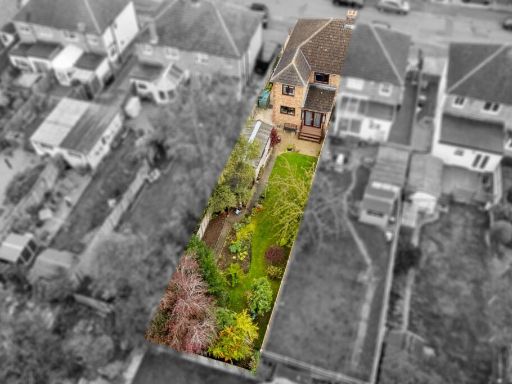 3 bedroom semi-detached house for sale in Hayden Avenue, Finedon, Northamptonshire, NN9 — £280,000 • 3 bed • 2 bath • 969 ft²
3 bedroom semi-detached house for sale in Hayden Avenue, Finedon, Northamptonshire, NN9 — £280,000 • 3 bed • 2 bath • 969 ft²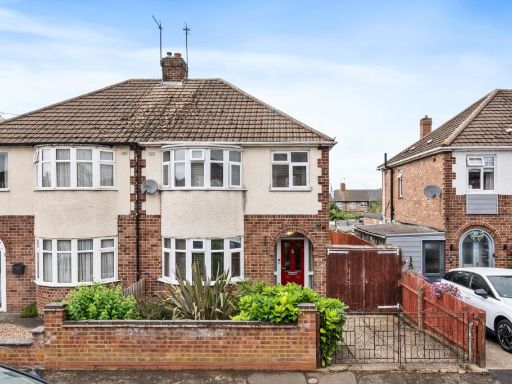 3 bedroom semi-detached house for sale in Hayden Avenue, Finedon, Northamptonshire, NN9 — £269,000 • 3 bed • 1 bath • 980 ft²
3 bedroom semi-detached house for sale in Hayden Avenue, Finedon, Northamptonshire, NN9 — £269,000 • 3 bed • 1 bath • 980 ft²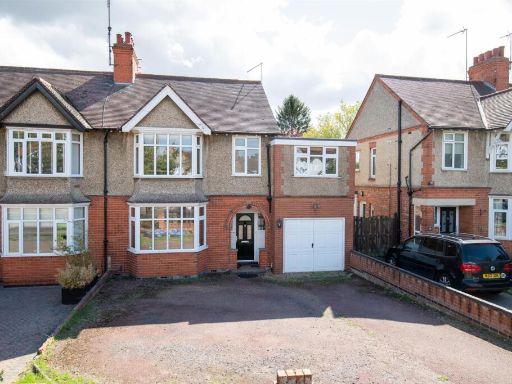 3 bedroom semi-detached house for sale in Northampton Road, Wellingborough, NN8 — £389,995 • 3 bed • 2 bath • 1443 ft²
3 bedroom semi-detached house for sale in Northampton Road, Wellingborough, NN8 — £389,995 • 3 bed • 2 bath • 1443 ft²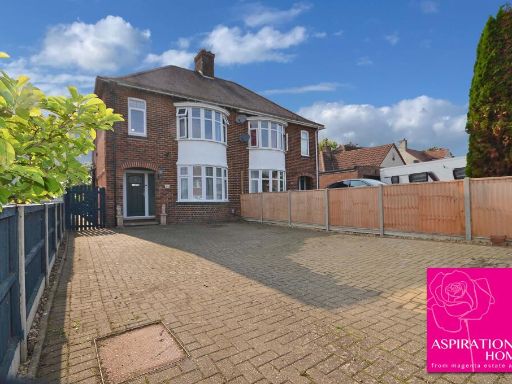 3 bedroom semi-detached house for sale in London Road, Raunds, NN9 — £375,000 • 3 bed • 1 bath • 857 ft²
3 bedroom semi-detached house for sale in London Road, Raunds, NN9 — £375,000 • 3 bed • 1 bath • 857 ft²