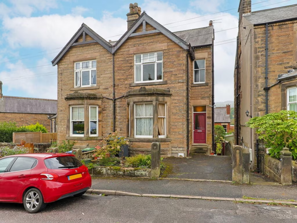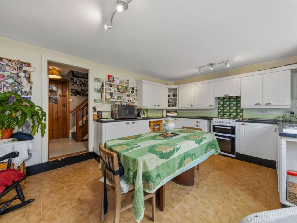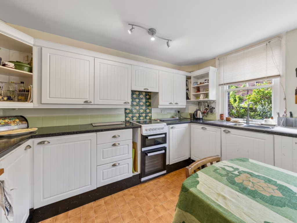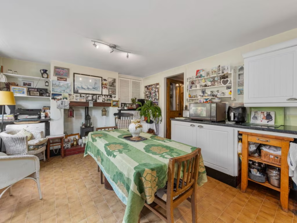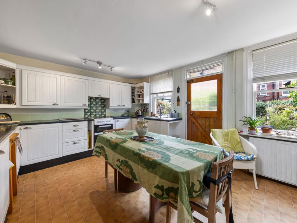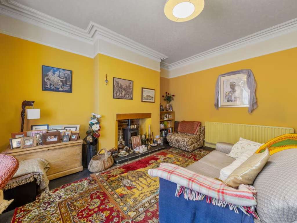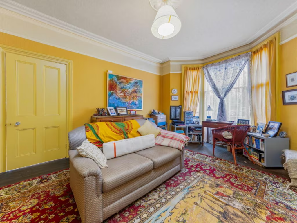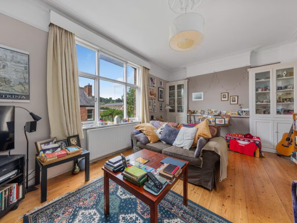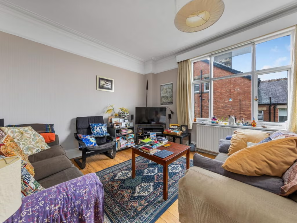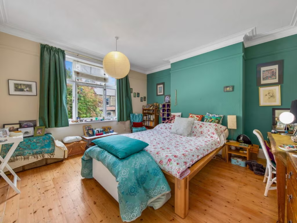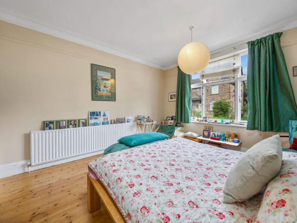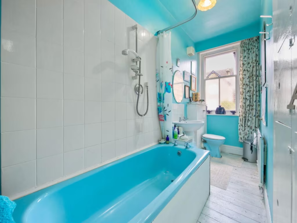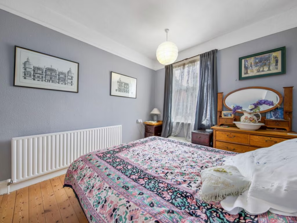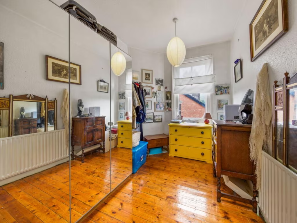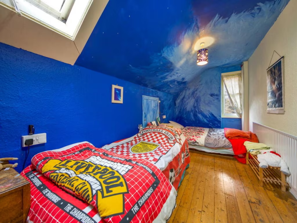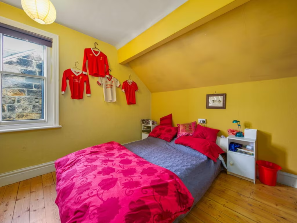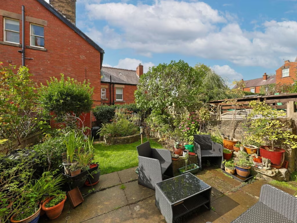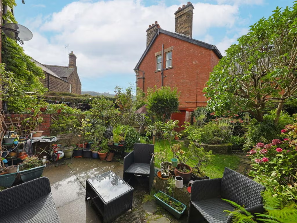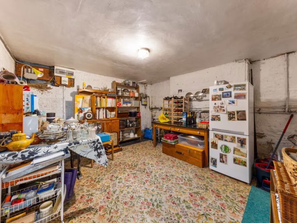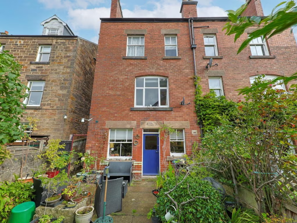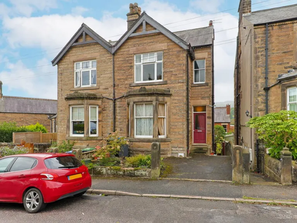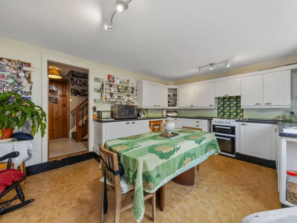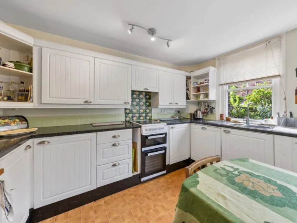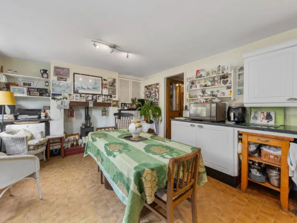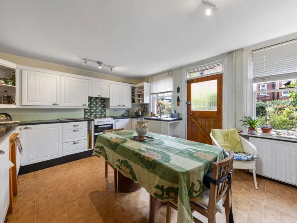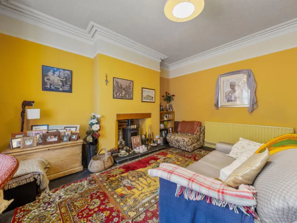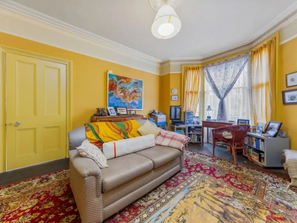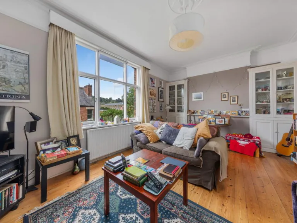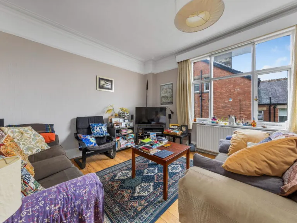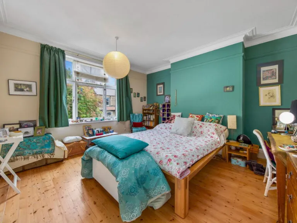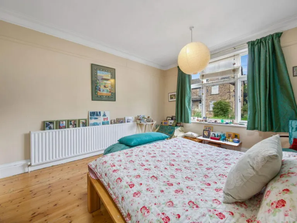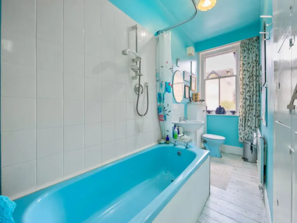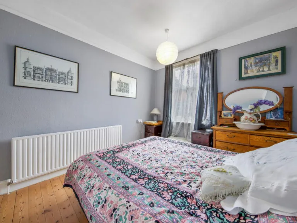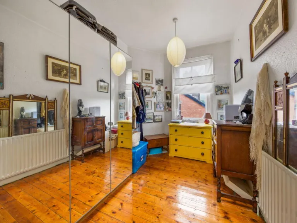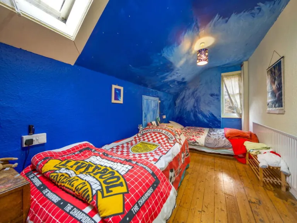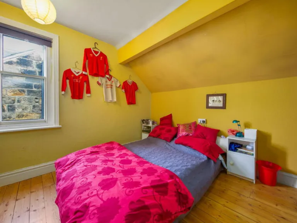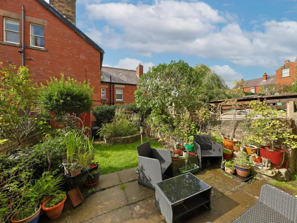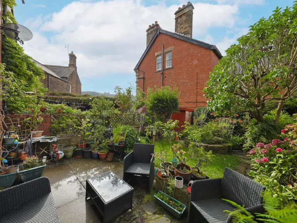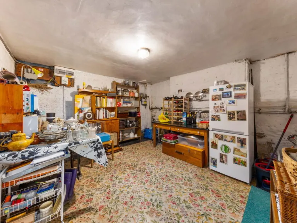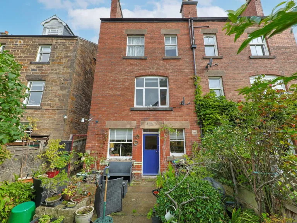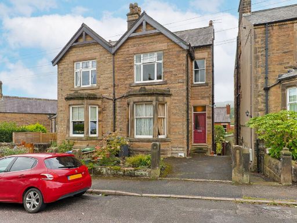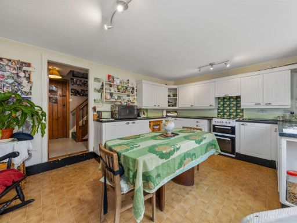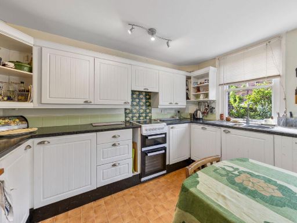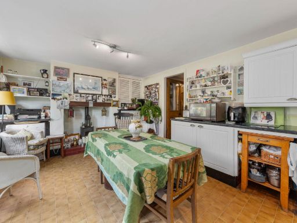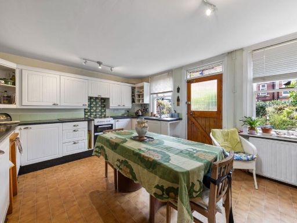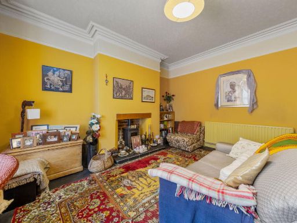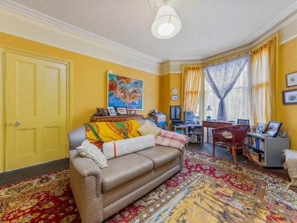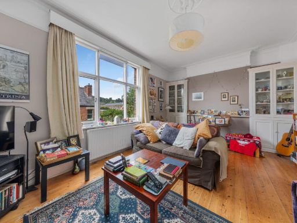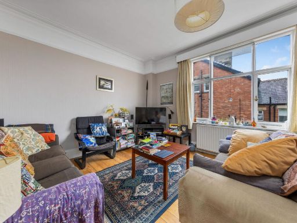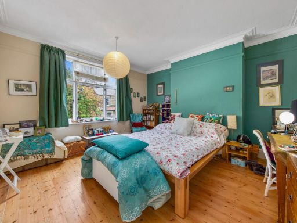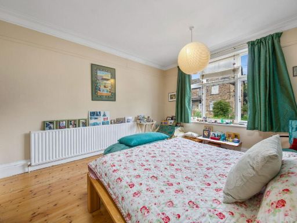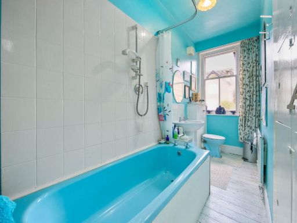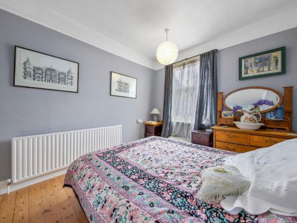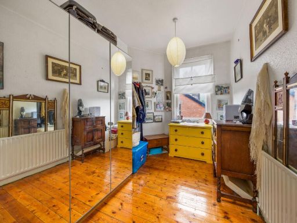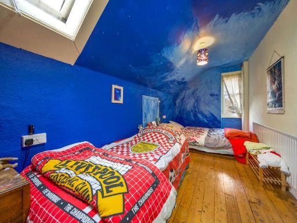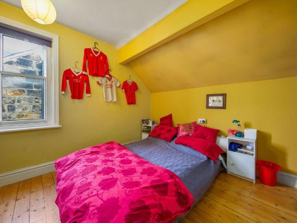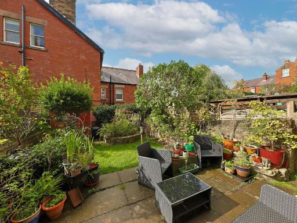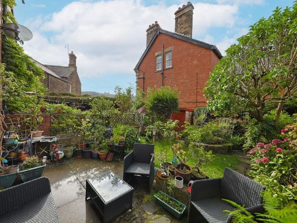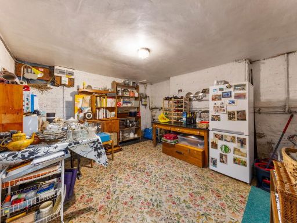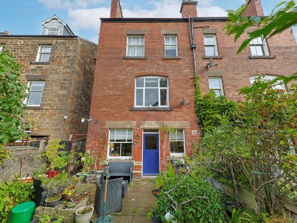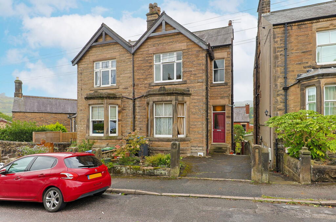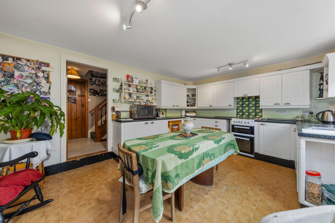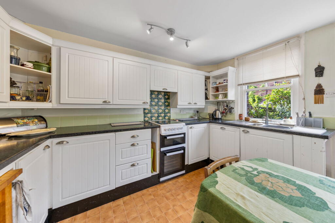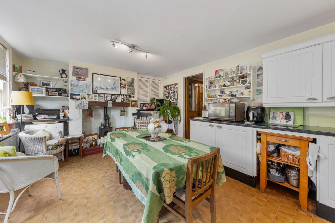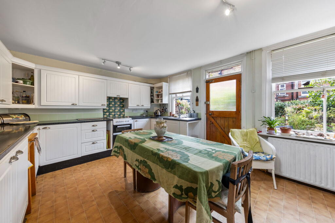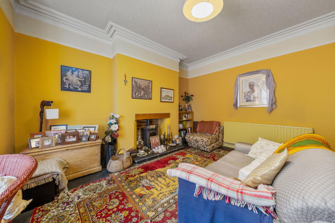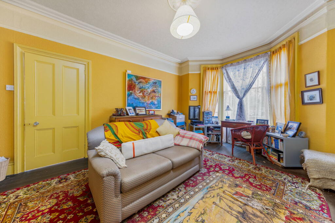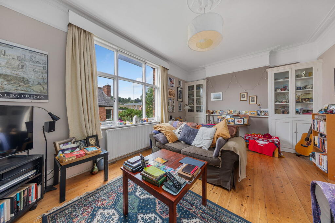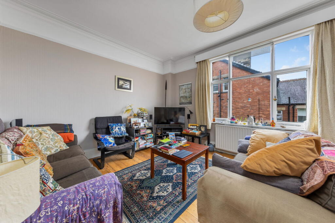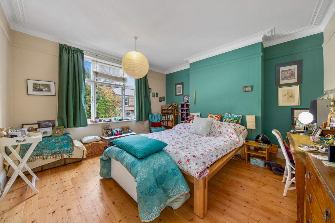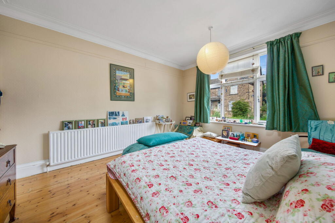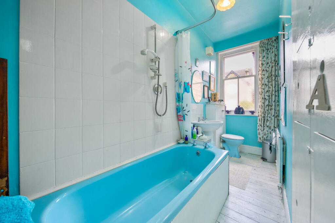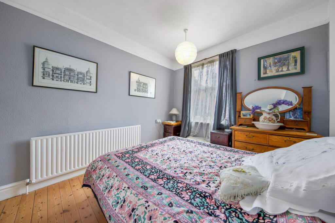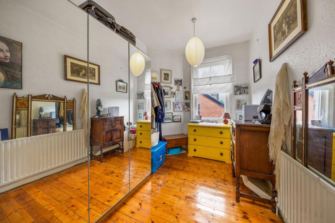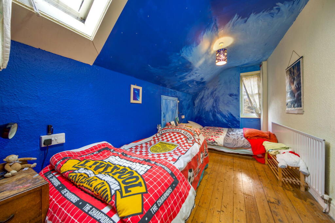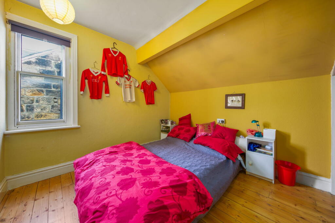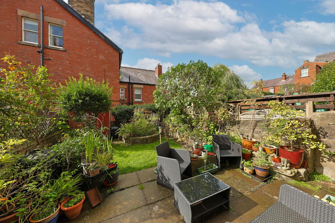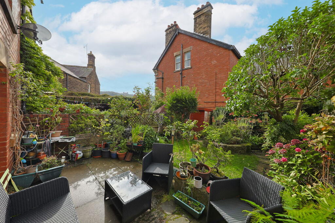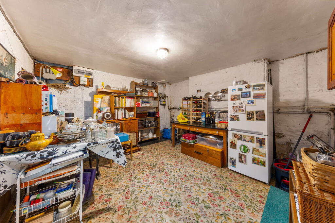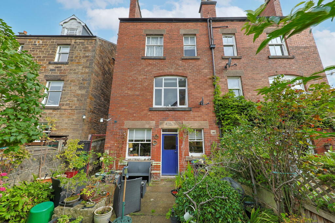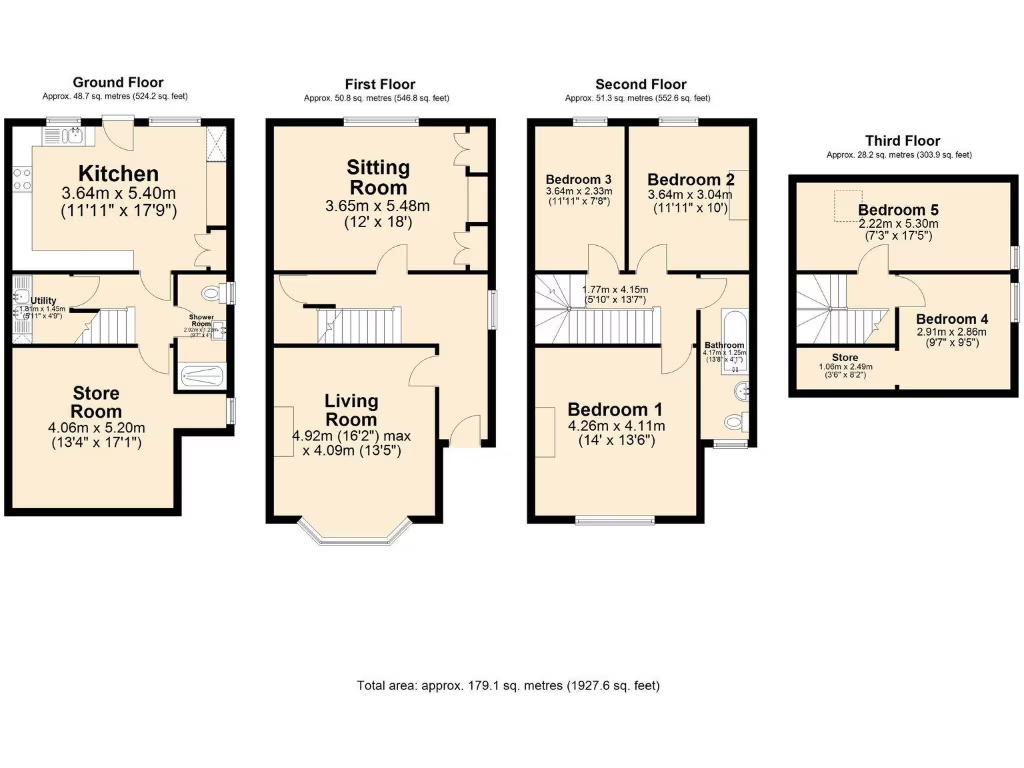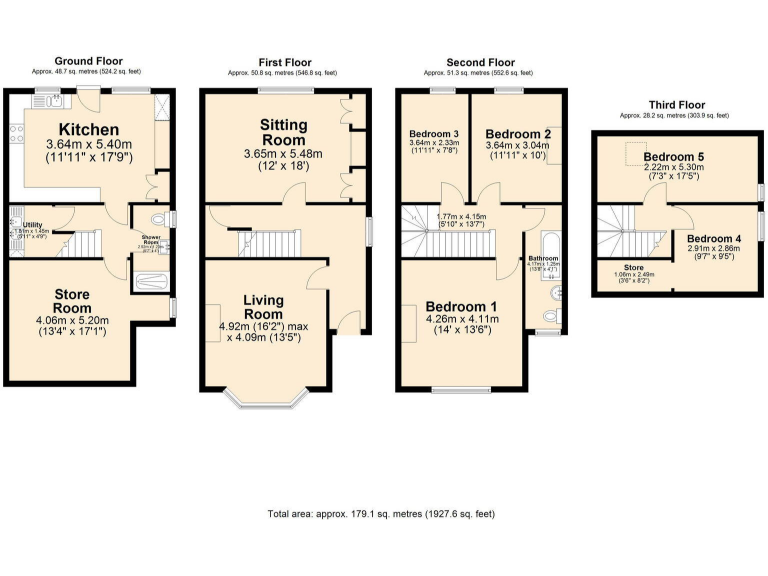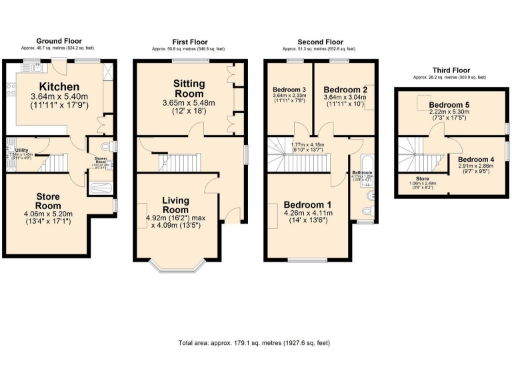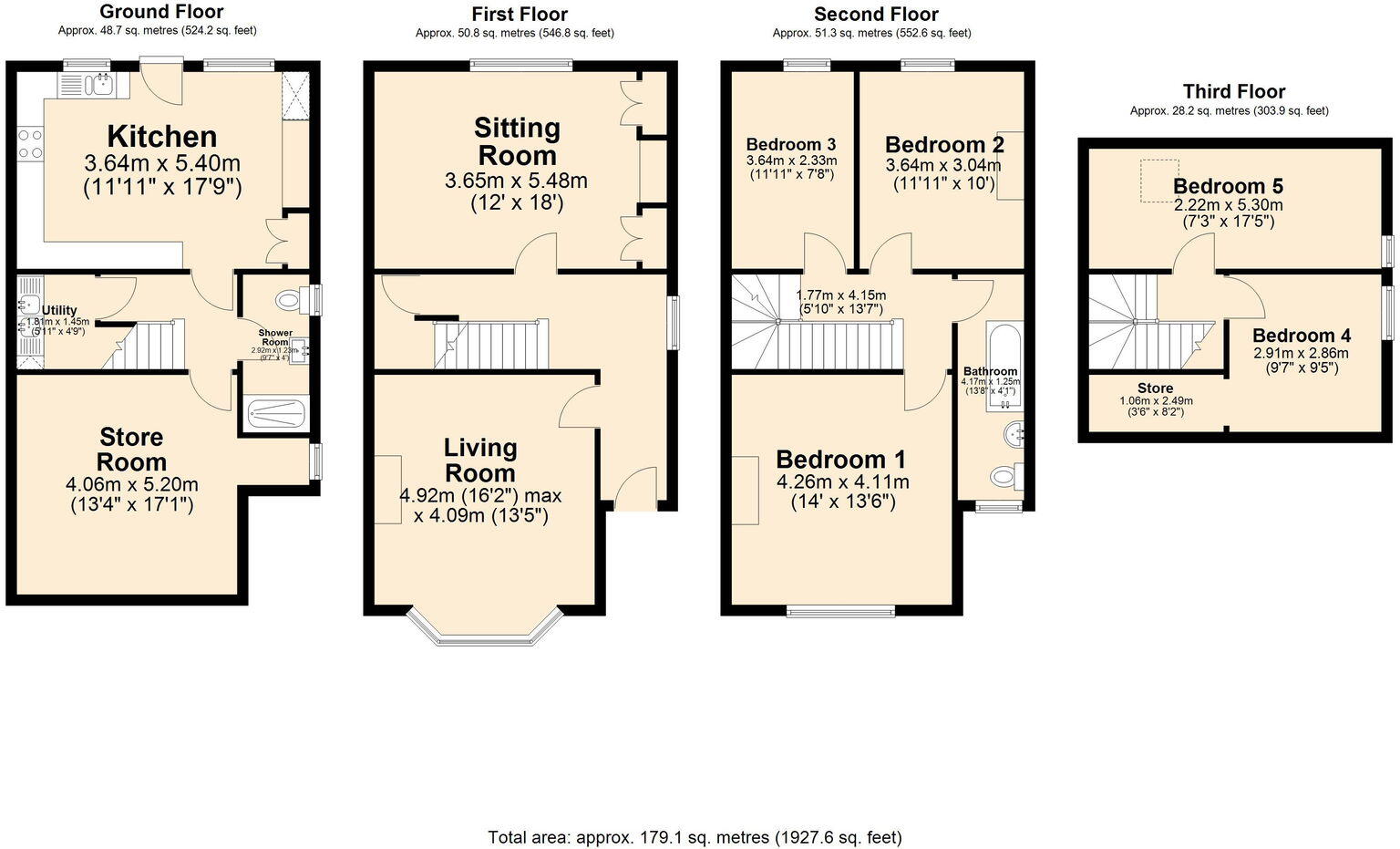Summary - St. Joseph Street, Matlock, DE4 3NG DE4 3NG
5 bed 2 bath Semi-Detached
Spacious five-bedroom house with garden, parking and strong transport links.
Five good-sized bedrooms across four floors
Two reception rooms with original period features
Large dining kitchen with multi-fuel stove (dated 1970s fit)
Enclosed south-facing rear garden; forecourt and small driveway
Spacious store/utility and lower-ground shower room
Cavity walls assumed uninsulated; potential energy upgrades needed
Driveway only fits a small car; plot size is modest
Local crime rates are high; check neighbourhood safety measures
This spacious late-Victorian semi offers flexible family living across four floors, with five good-sized bedrooms and two bathrooms. Period details — high ceilings, sliding sash windows and exposed pine floorboards — give the house character, while two reception rooms and a large dining kitchen provide generous, sociable space.
Set just off Matlock’s town centre, the location is a major draw: short walks to shops, Hall Leys Park, a train station and a wide range of local amenities. The enclosed south-facing rear garden and an off-street driveway (suitable for a small car) add convenience for family life.
The property does show signs of age in places. The kitchen has a 1970s fit and linoleum flooring, cavity walls are assumed uninsulated, and some modernisation would improve energy efficiency and finish. Crime rates in the area are high—buyers should satisfy themselves on local safety measures.
Practical positives include mains gas central heating, double glazing and fast broadband/mobile coverage. The house is freehold with no flood risk; it suits a family seeking a large period home near amenities, or a buyer wanting a sympathetic refurbishment to enhance value.
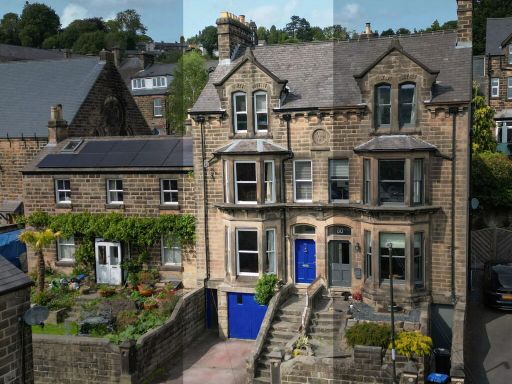 6 bedroom town house for sale in New Street, Matlock. DE4 3FH, DE4 — £550,000 • 6 bed • 2 bath • 2297 ft²
6 bedroom town house for sale in New Street, Matlock. DE4 3FH, DE4 — £550,000 • 6 bed • 2 bath • 2297 ft²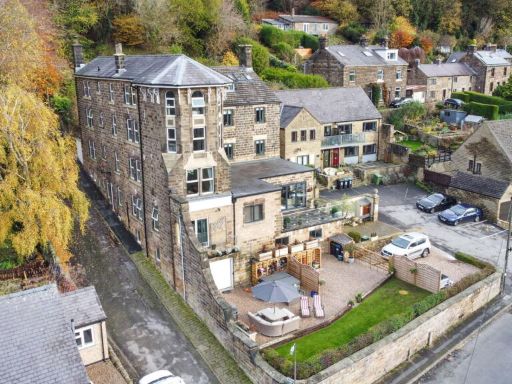 5 bedroom semi-detached house for sale in Jackson Road, Matlock, DE4 — £595,000 • 5 bed • 4 bath • 3321 ft²
5 bedroom semi-detached house for sale in Jackson Road, Matlock, DE4 — £595,000 • 5 bed • 4 bath • 3321 ft²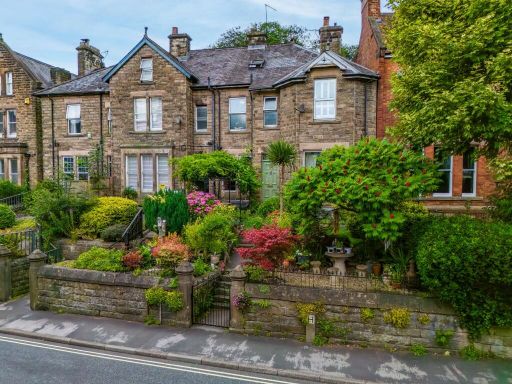 4 bedroom terraced house for sale in Dale Road, Matlock, Derbyshire, DE4 — £390,000 • 4 bed • 2 bath • 1737 ft²
4 bedroom terraced house for sale in Dale Road, Matlock, Derbyshire, DE4 — £390,000 • 4 bed • 2 bath • 1737 ft²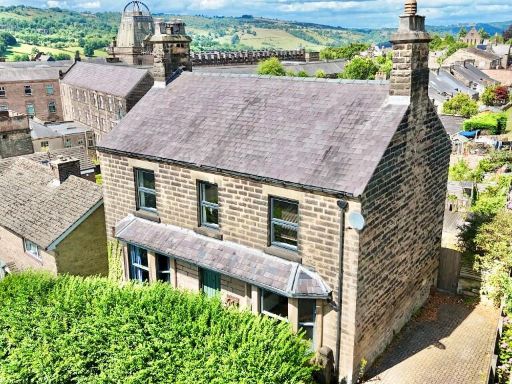 4 bedroom detached house for sale in Rutland Street, Matlock, Derbyshire, DE4 — £375,000 • 4 bed • 2 bath • 1945 ft²
4 bedroom detached house for sale in Rutland Street, Matlock, Derbyshire, DE4 — £375,000 • 4 bed • 2 bath • 1945 ft²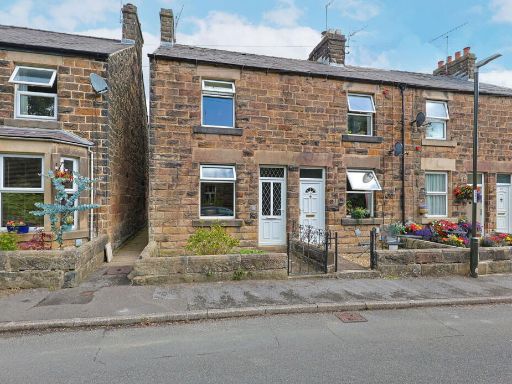 3 bedroom end of terrace house for sale in Hopewell Road, Matlock, DE4 3JN, DE4 — £220,000 • 3 bed • 1 bath • 1060 ft²
3 bedroom end of terrace house for sale in Hopewell Road, Matlock, DE4 3JN, DE4 — £220,000 • 3 bed • 1 bath • 1060 ft²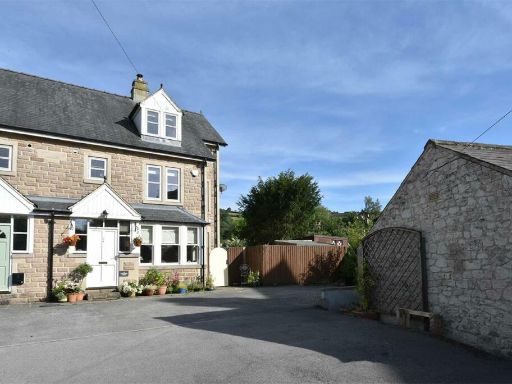 3 bedroom town house for sale in Matlock Green, Matlock, DE4 — £340,000 • 3 bed • 3 bath • 1383 ft²
3 bedroom town house for sale in Matlock Green, Matlock, DE4 — £340,000 • 3 bed • 3 bath • 1383 ft²