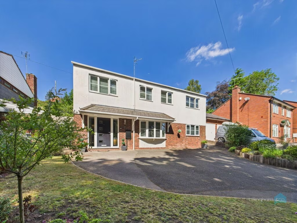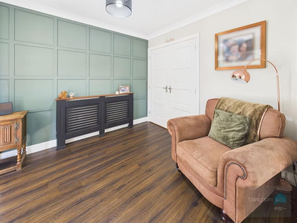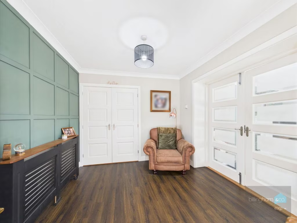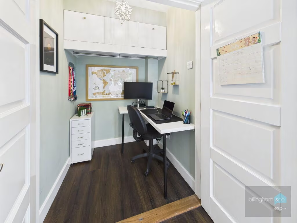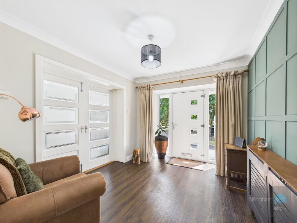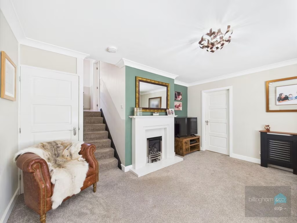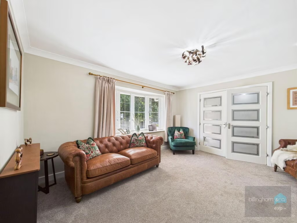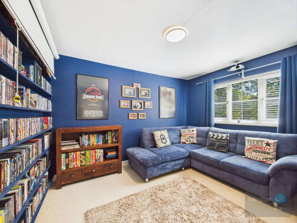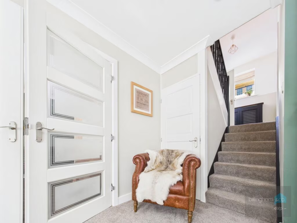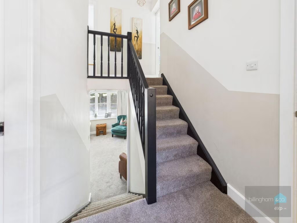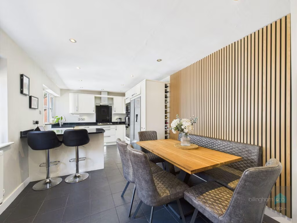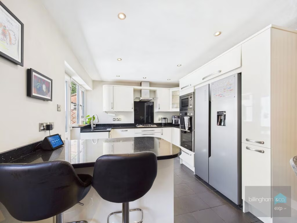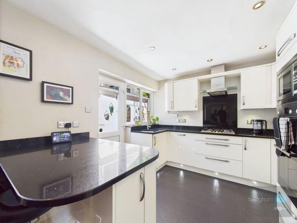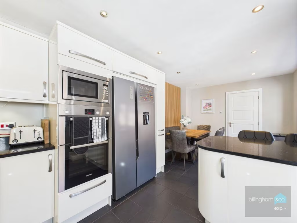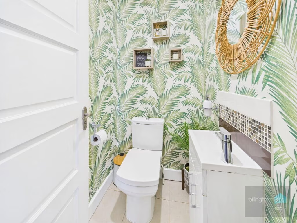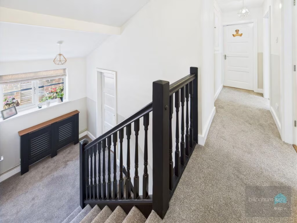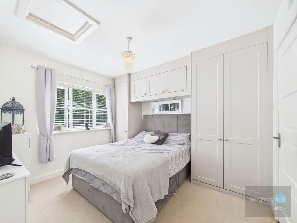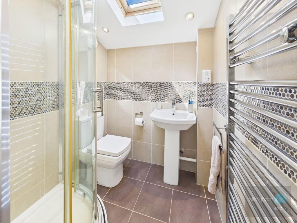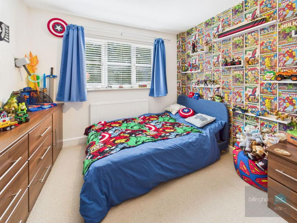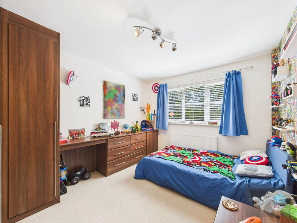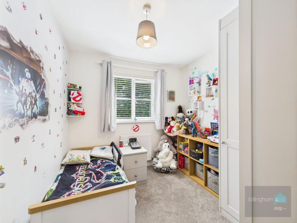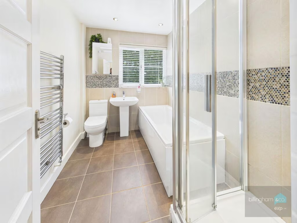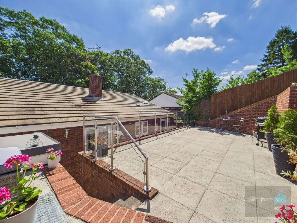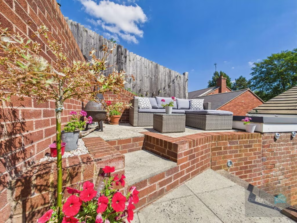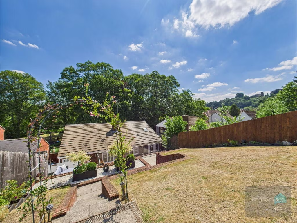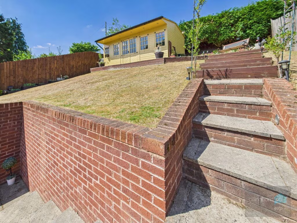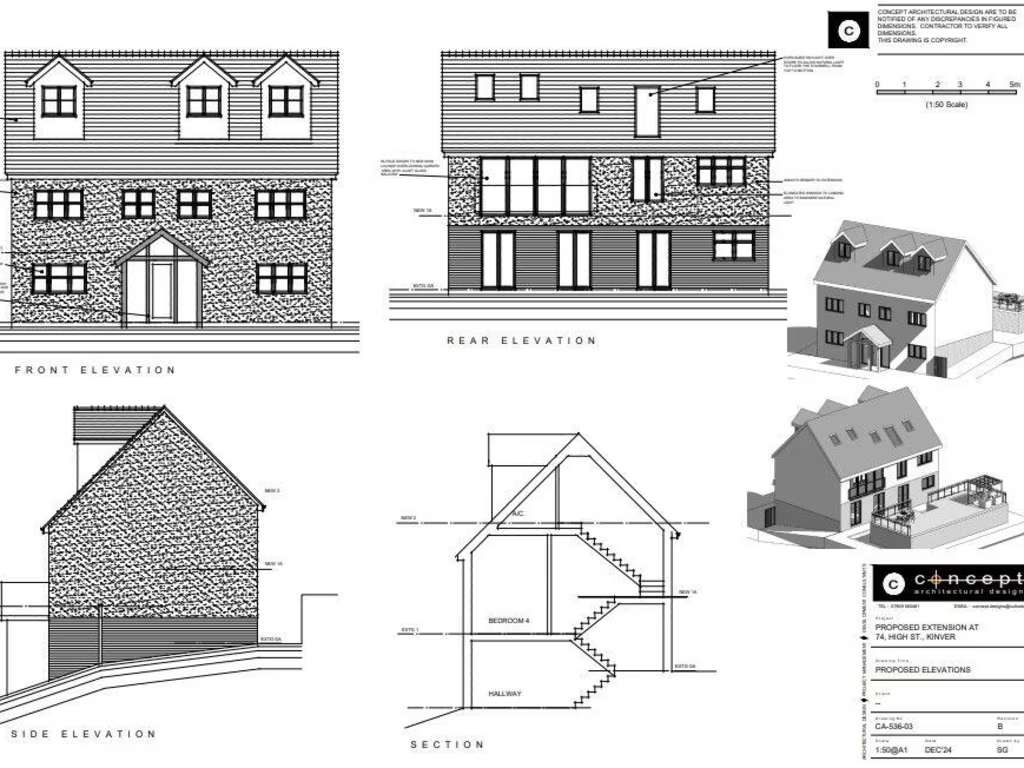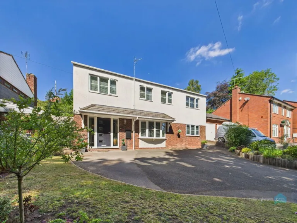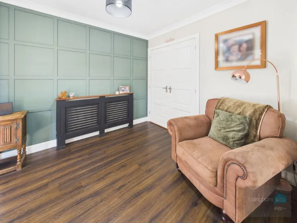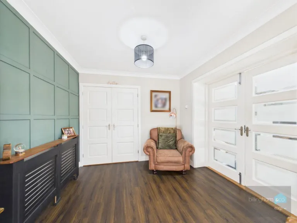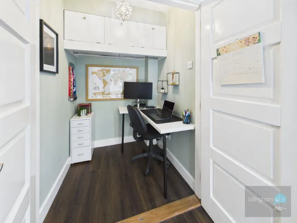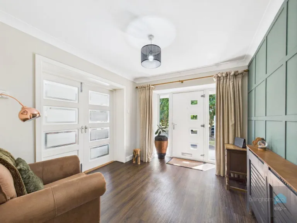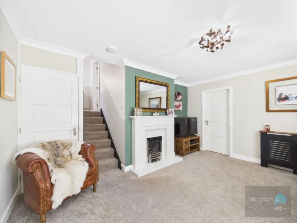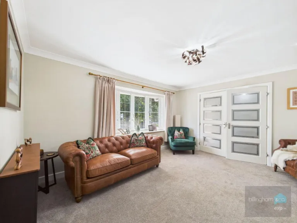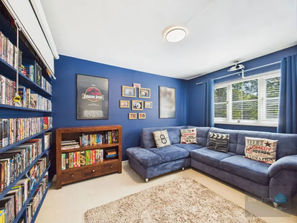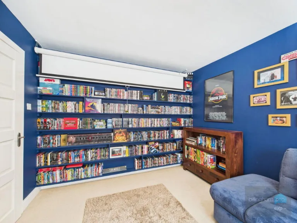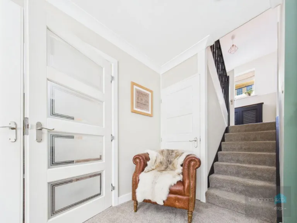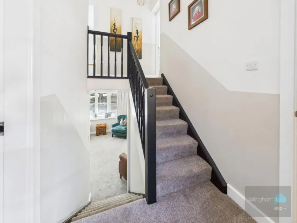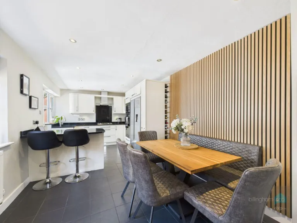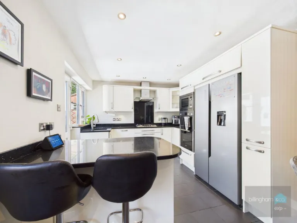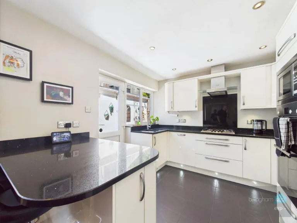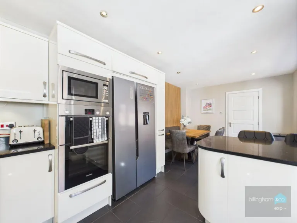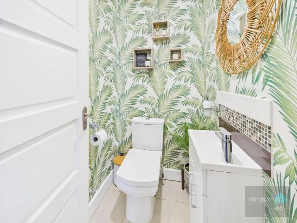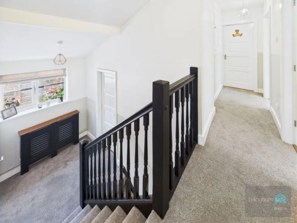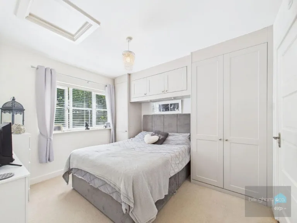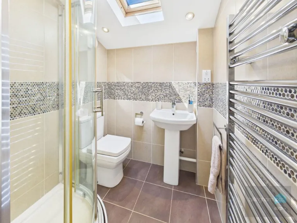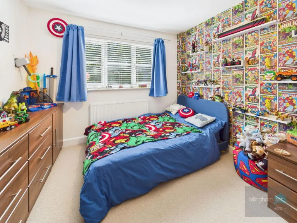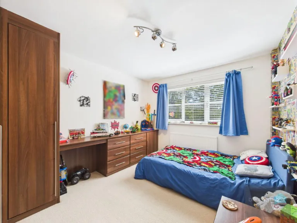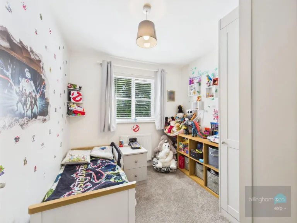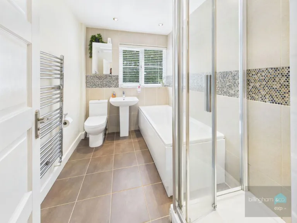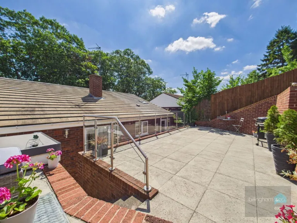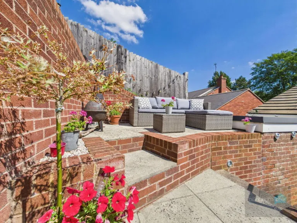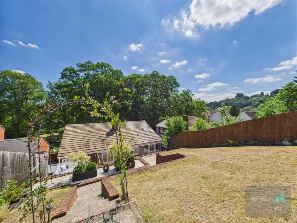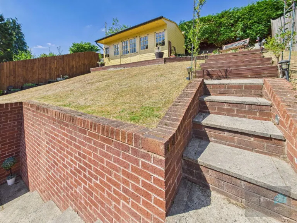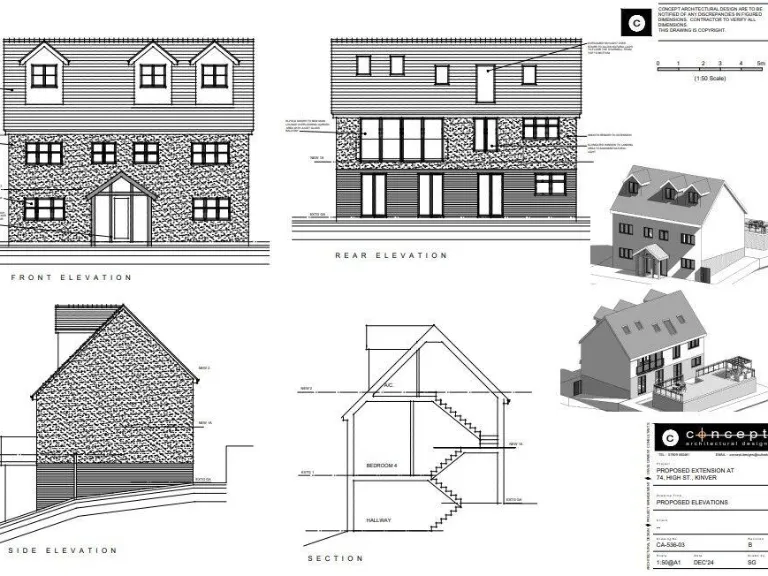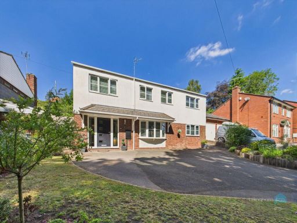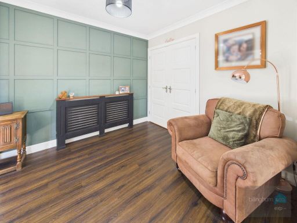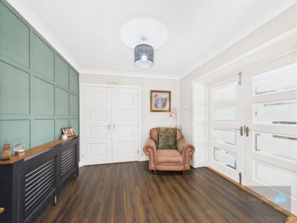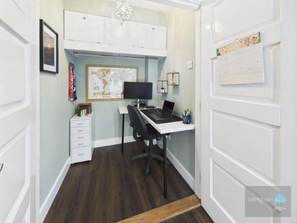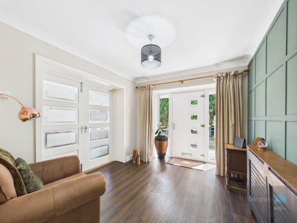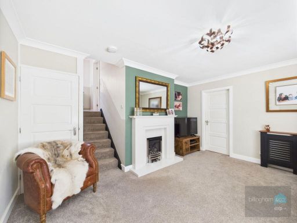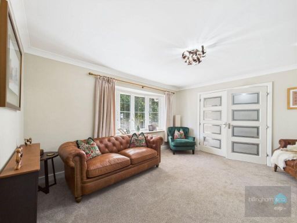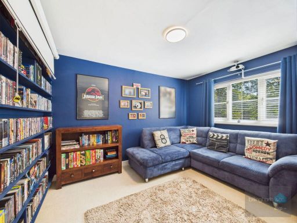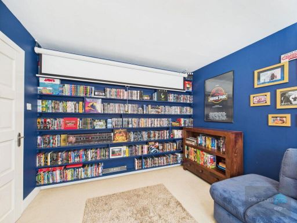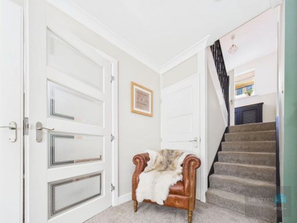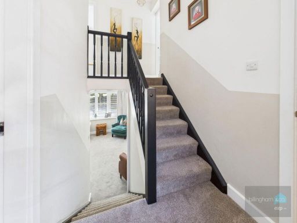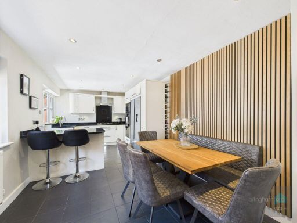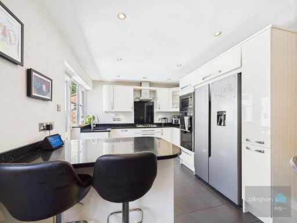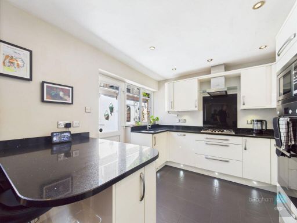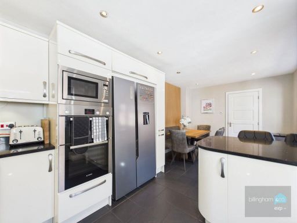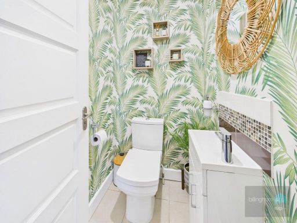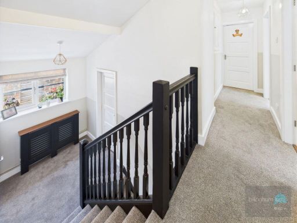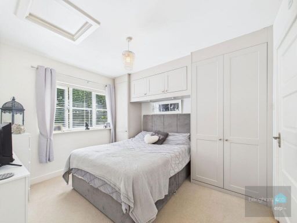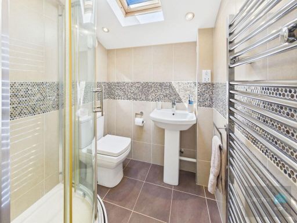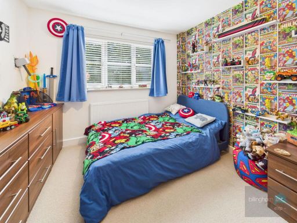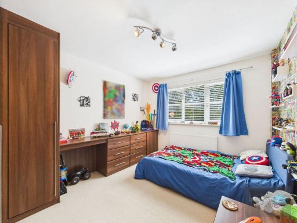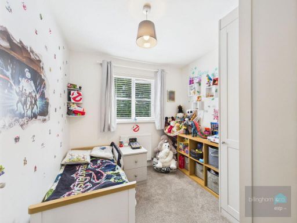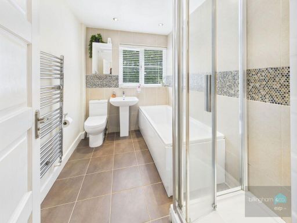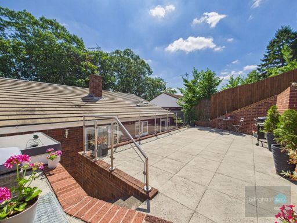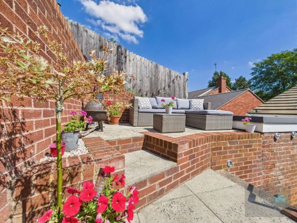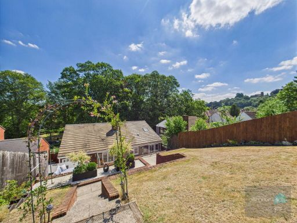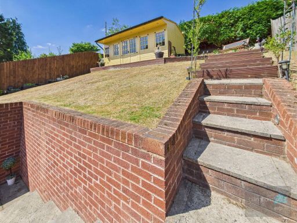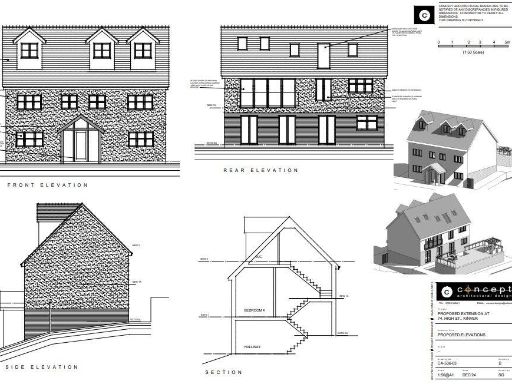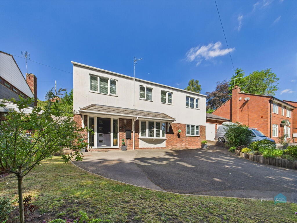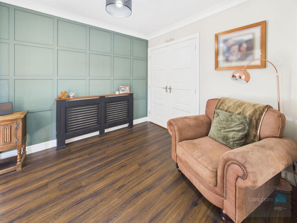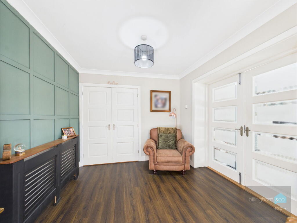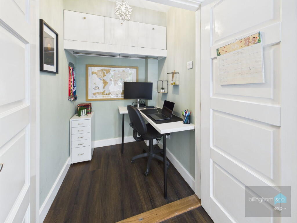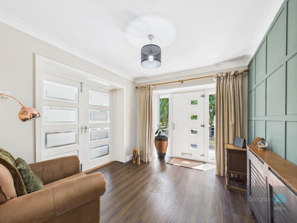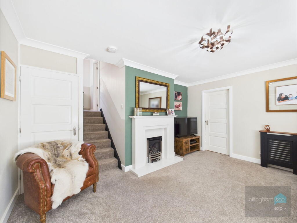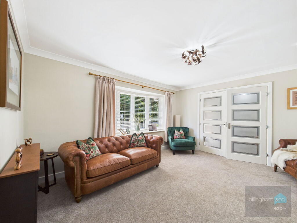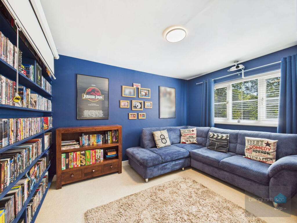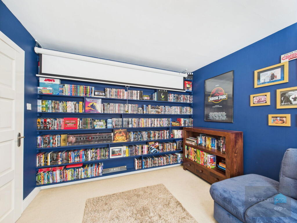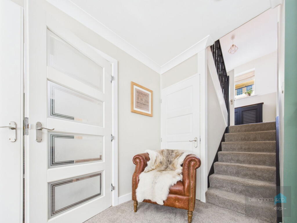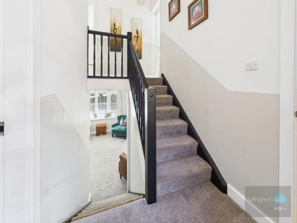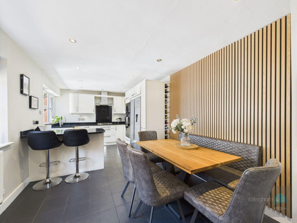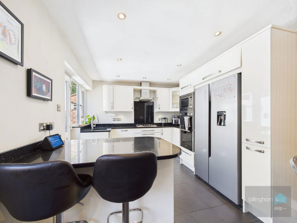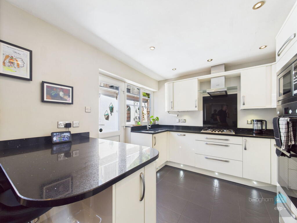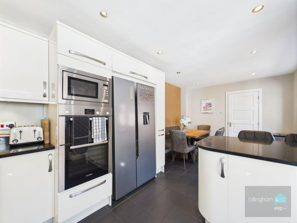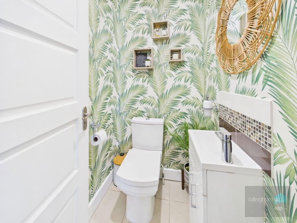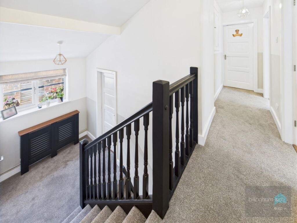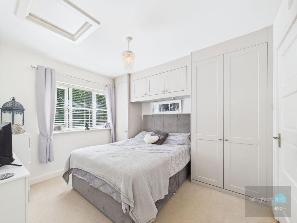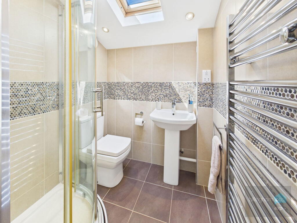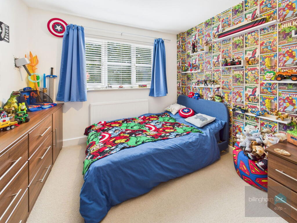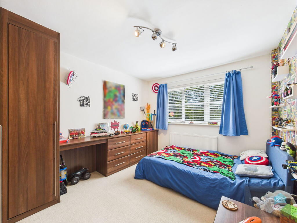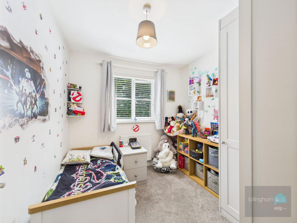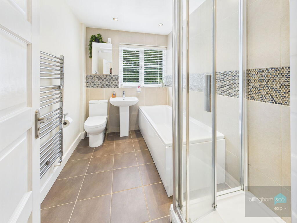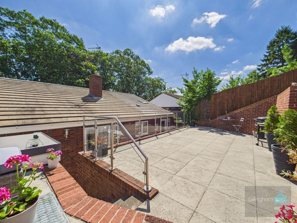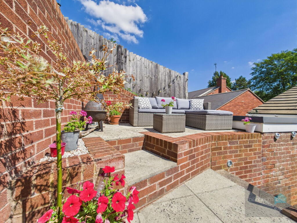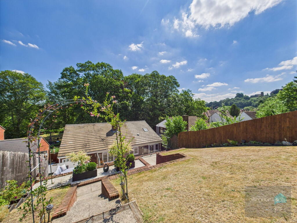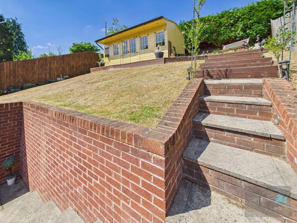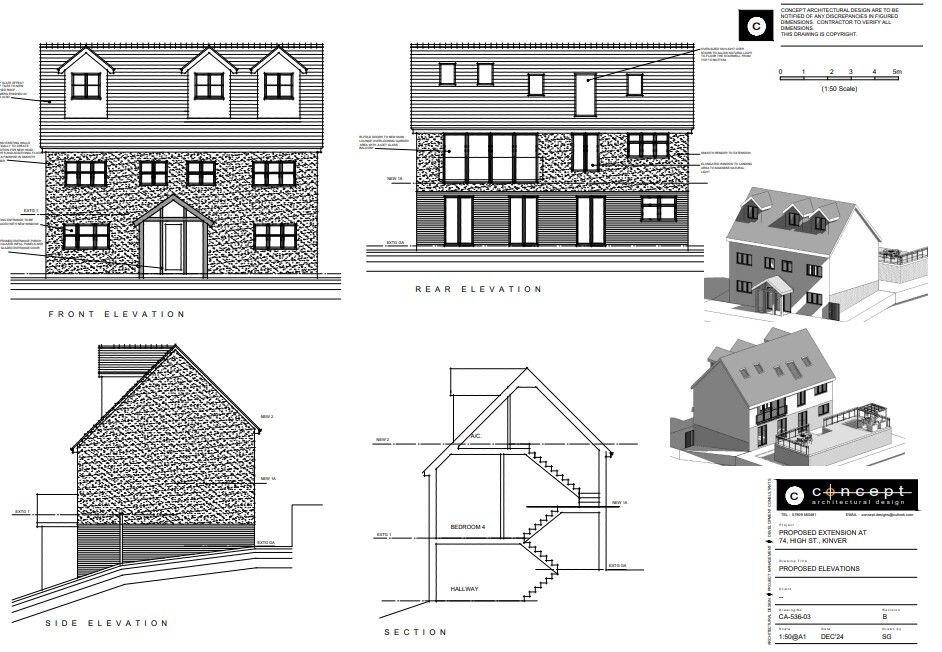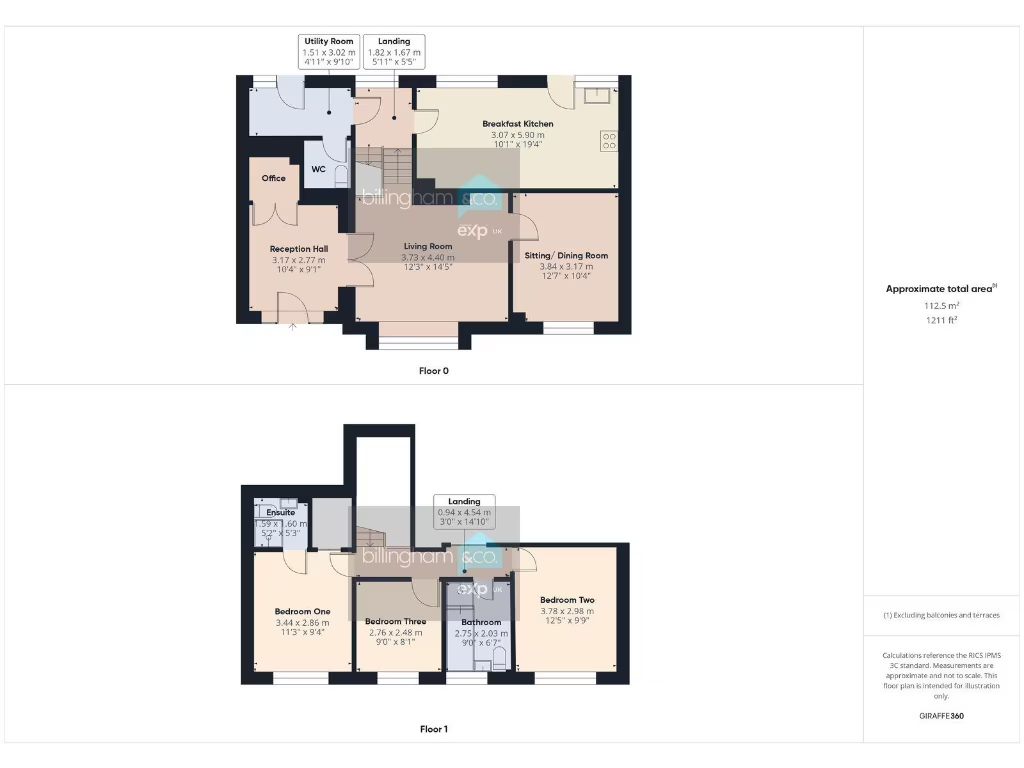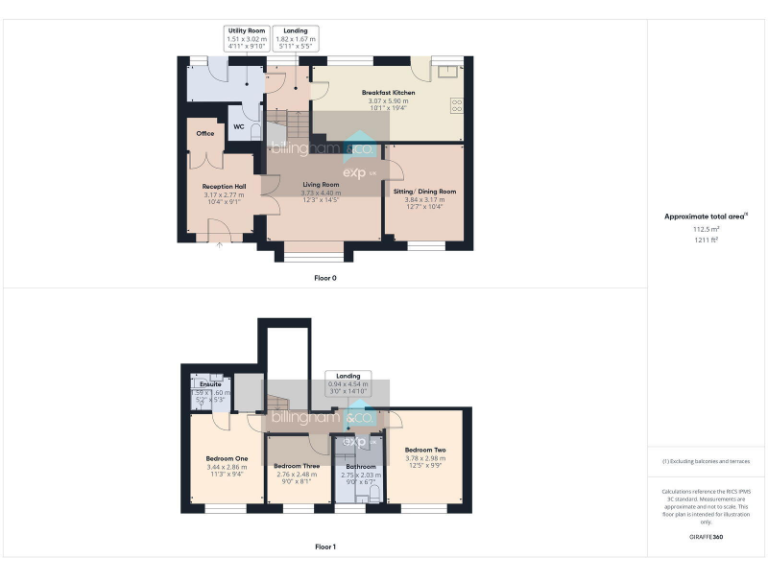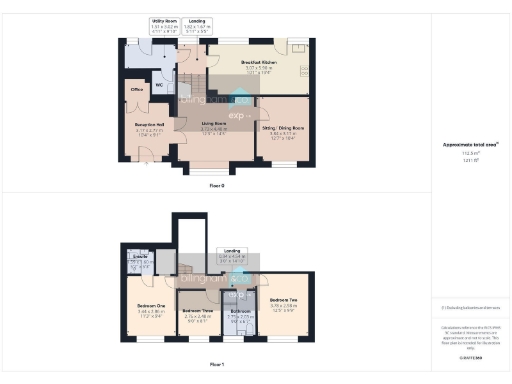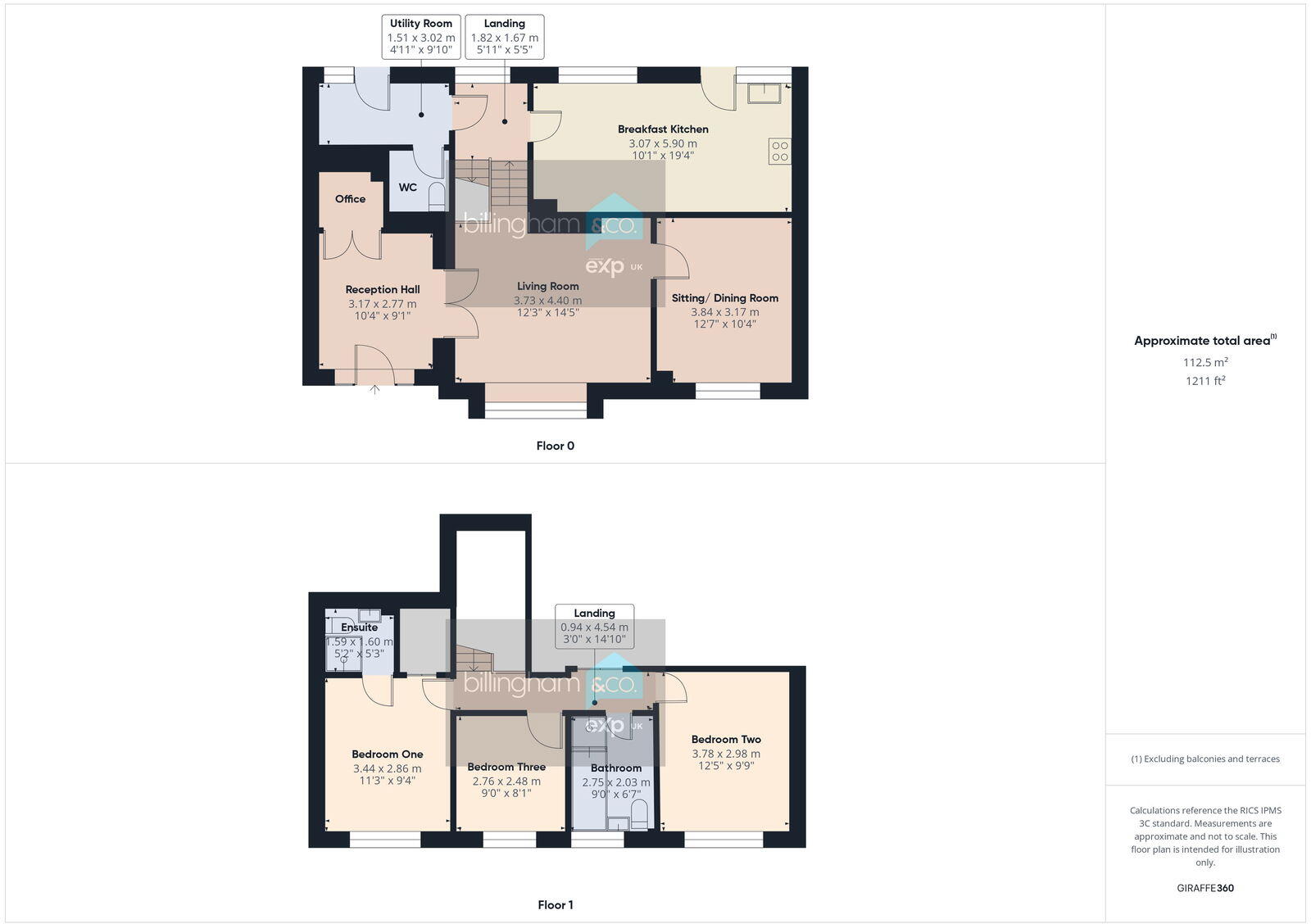Summary - 74 HIGH STREET KINVER STOURBRIDGE DY7 6ES
3 bed 2 bath Detached
Prime village location with turnkey living, generous garden and extension potential.
Three-bedroom detached house presented in turnkey, newly renovated condition
Planning permission passed to create new second-floor accommodation (works required)
Overlooks Jubilee Gardens and village war memorial; attractive elevated village views
Tiered rear garden with large patio, glass balustrade and powered outbuilding
Modern breakfast kitchen with Bosch integrated appliances and separate utility
Flexible reception rooms plus study/home office and cinema/sitting room
Driveway providing off-street parking; freehold tenure
Council Tax Band E (above average)
Occupying a prime High Street position with direct views over Jubilee Gardens and the village war memorial, this refreshed three-bedroom detached house is arranged over three floors and presented in turnkey condition. The ground floor delivers flexible reception space including a large hall, living room with fireplace, a sitting/cinema room and a modern breakfast kitchen with Bosch integrated appliances. A useful study/office and separate utility add practicality for family life and home working.
Upstairs, three well-proportioned bedrooms have fitted wardrobes; the principal bedroom benefits from an ensuite and the family bathroom is fully modernised. The tiered rear garden is a standout feature: a large patio with glass balustrade, elevated lawned area with scenic village and St. Peter’s Church views, plus a powered outbuilding ideal for a workshop or home office. Driveway parking and side access complete the outdoor offering.
A material value driver is planning permission (Application 25/00111/FULHH, passed 24 July 2025) to extend and create new second-floor accommodation — a clear route to add space and long-term value, but it will require building works and associated costs to realise. Practical details: freehold tenure, EPC rating C, mains gas central heating, double glazing and no identified flood risk.
Buyers should note Council Tax Band E (above average) and that the planning gain is not yet implemented — if you want extra bedrooms you will need to commission the approved extension. Otherwise the property is move-in ready and well suited to families seeking village-centre living with plenty of scope to increase accommodation value.
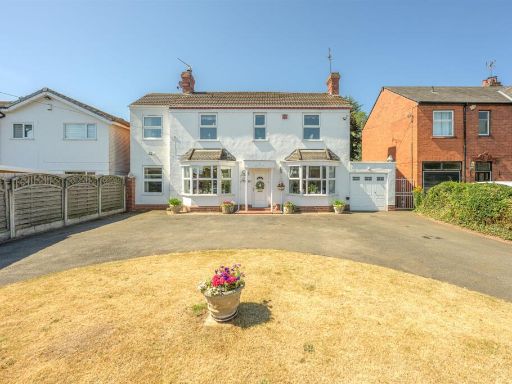 4 bedroom detached house for sale in Enville Road, Kinver, DY7 6AB, DY7 — £625,000 • 4 bed • 1 bath • 1726 ft²
4 bedroom detached house for sale in Enville Road, Kinver, DY7 6AB, DY7 — £625,000 • 4 bed • 1 bath • 1726 ft²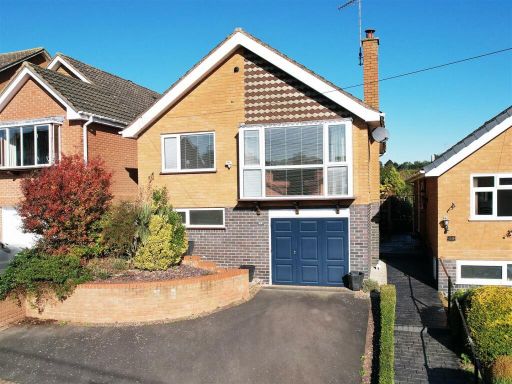 3 bedroom detached house for sale in Redwood Road, Kinver, DY7 — £385,000 • 3 bed • 1 bath • 1023 ft²
3 bedroom detached house for sale in Redwood Road, Kinver, DY7 — £385,000 • 3 bed • 1 bath • 1023 ft²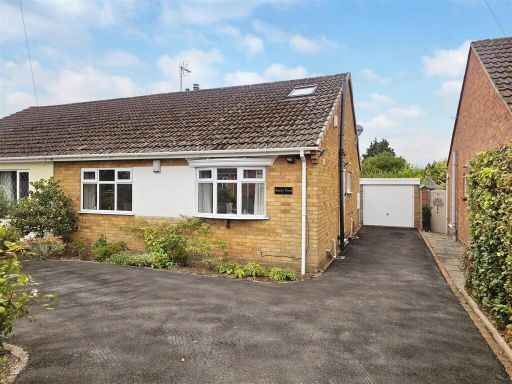 3 bedroom semi-detached house for sale in Cedar Gardens, Kinver, Stourbridge, DY7 — £359,950 • 3 bed • 2 bath • 850 ft²
3 bedroom semi-detached house for sale in Cedar Gardens, Kinver, Stourbridge, DY7 — £359,950 • 3 bed • 2 bath • 850 ft²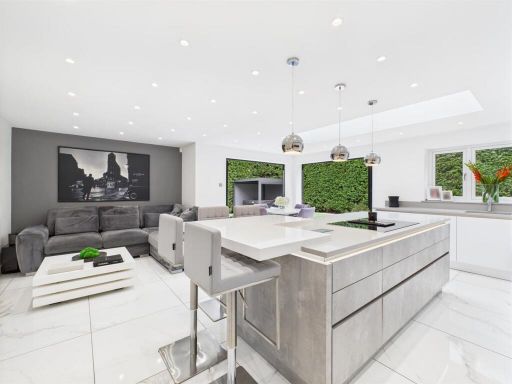 5 bedroom detached house for sale in 2 Gallows Hill, Kinver, Stourbridge, DY7 — £799,995 • 5 bed • 3 bath • 2462 ft²
5 bedroom detached house for sale in 2 Gallows Hill, Kinver, Stourbridge, DY7 — £799,995 • 5 bed • 3 bath • 2462 ft²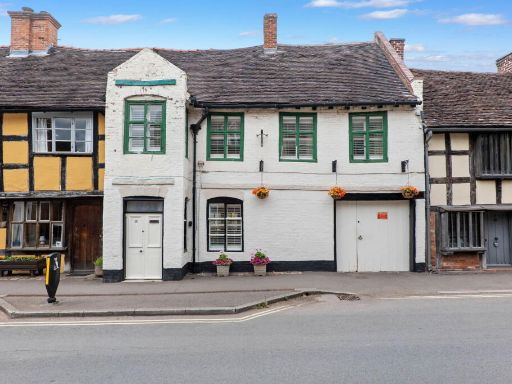 3 bedroom terraced house for sale in High Street, Kinver, Stourbridge, DY7 6HG, DY7 — £479,950 • 3 bed • 1 bath • 1238 ft²
3 bedroom terraced house for sale in High Street, Kinver, Stourbridge, DY7 6HG, DY7 — £479,950 • 3 bed • 1 bath • 1238 ft²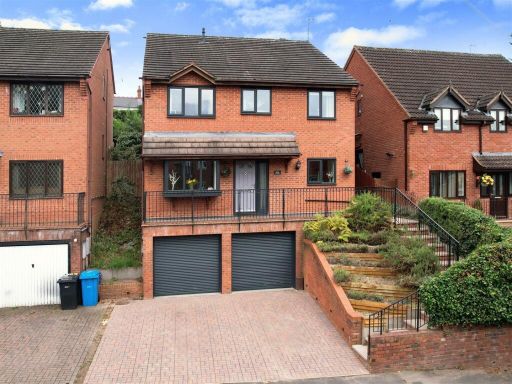 4 bedroom detached house for sale in Stone Lane, Kinver, Stourbridge, DY7 — £490,000 • 4 bed • 2 bath • 670 ft²
4 bedroom detached house for sale in Stone Lane, Kinver, Stourbridge, DY7 — £490,000 • 4 bed • 2 bath • 670 ft²