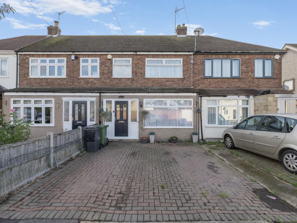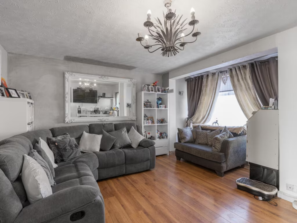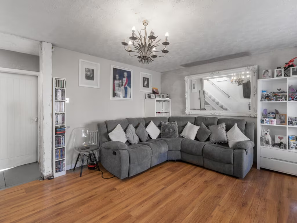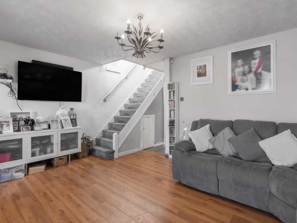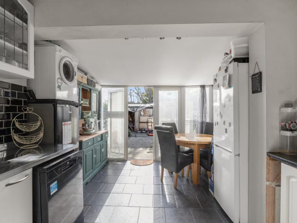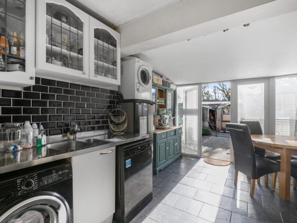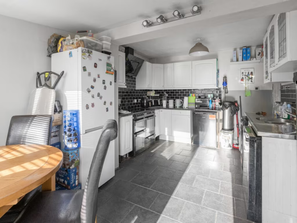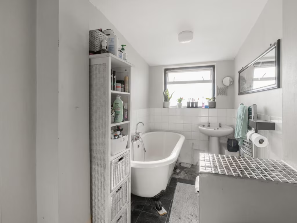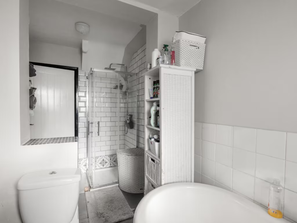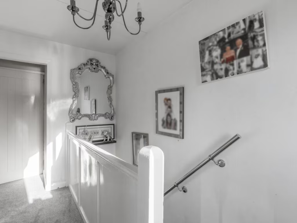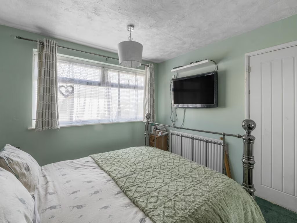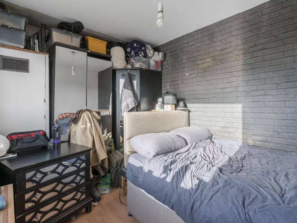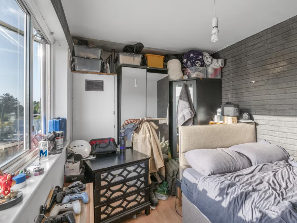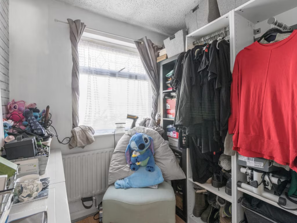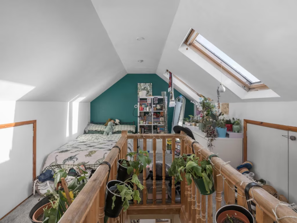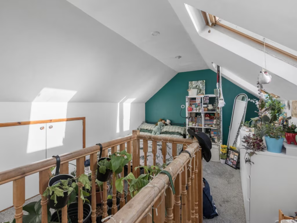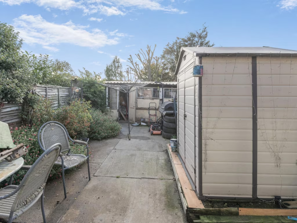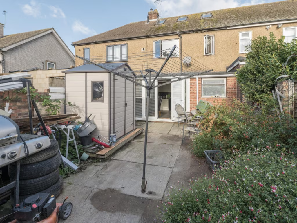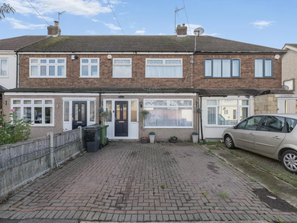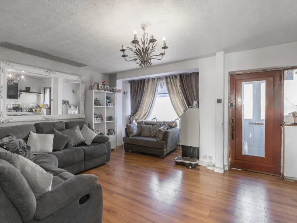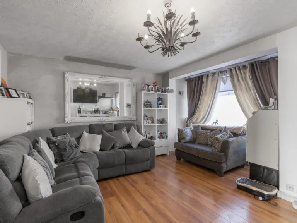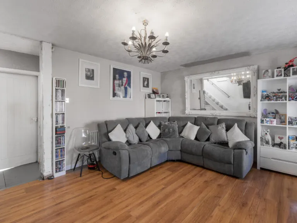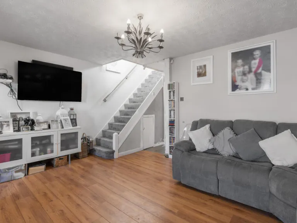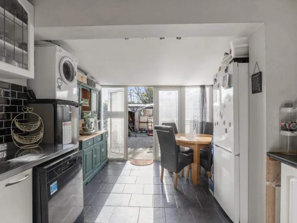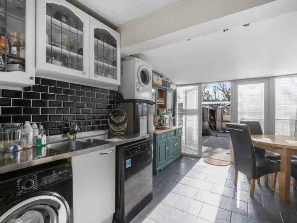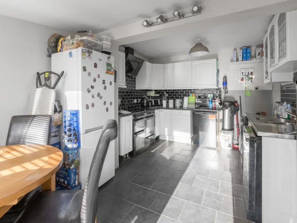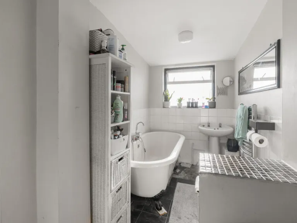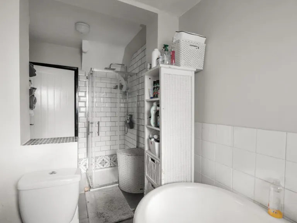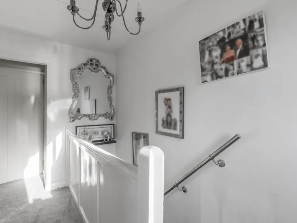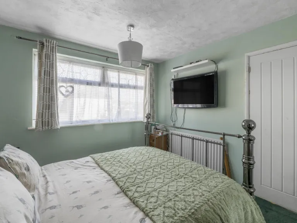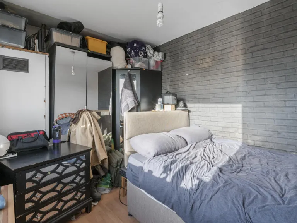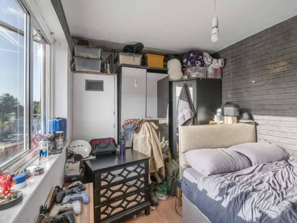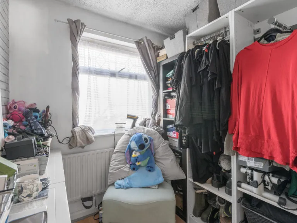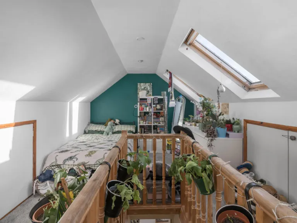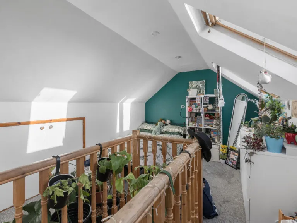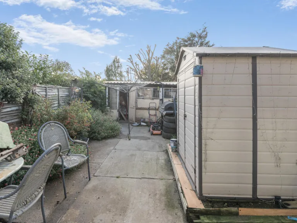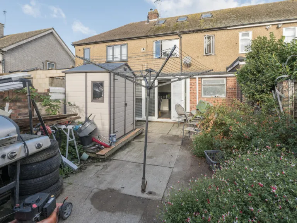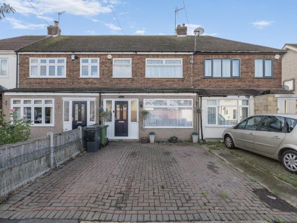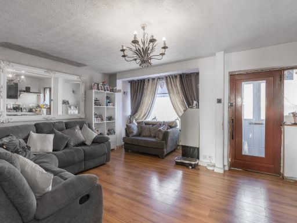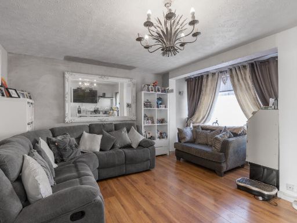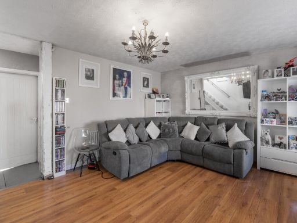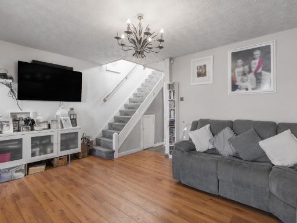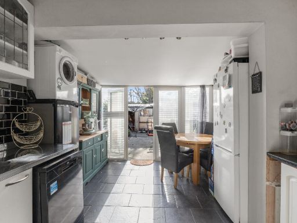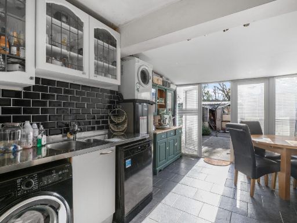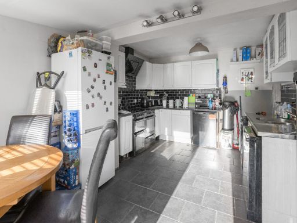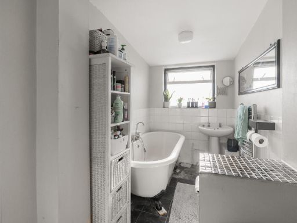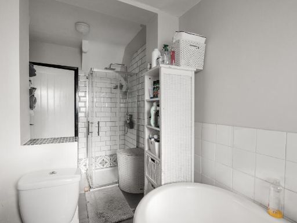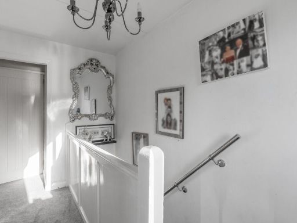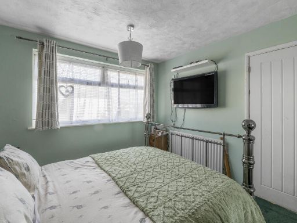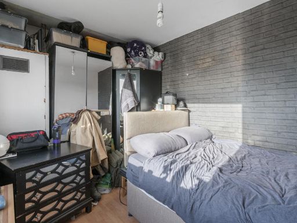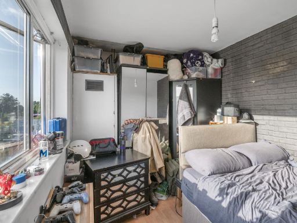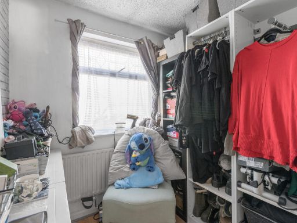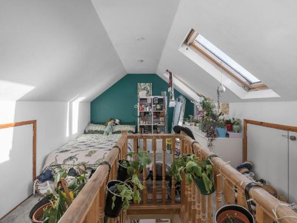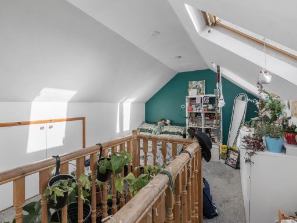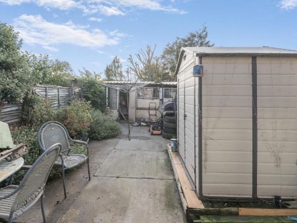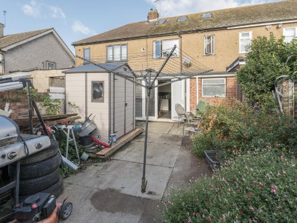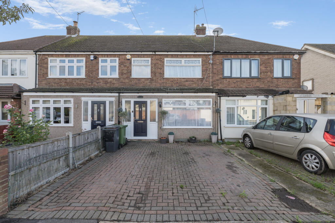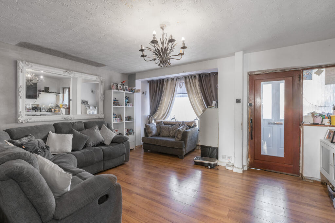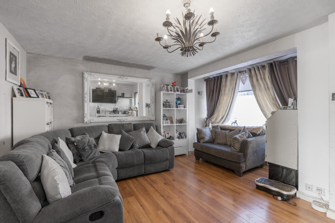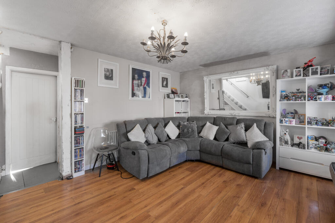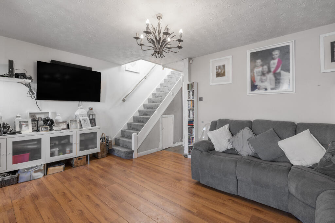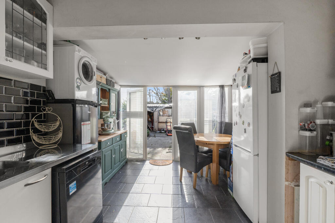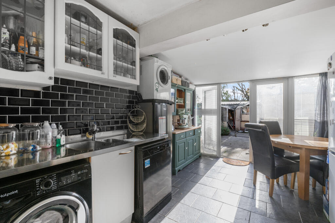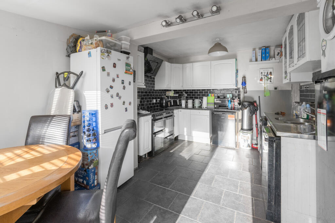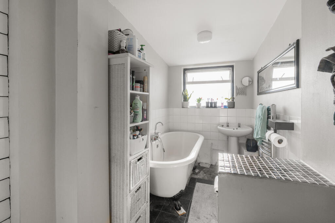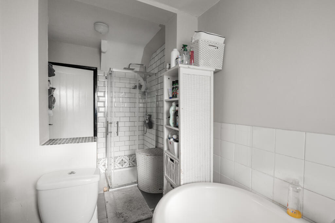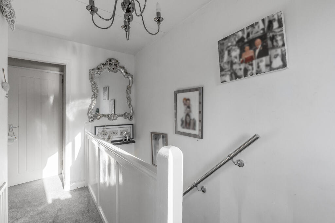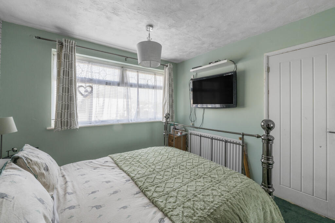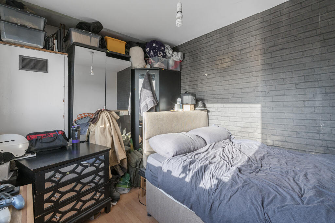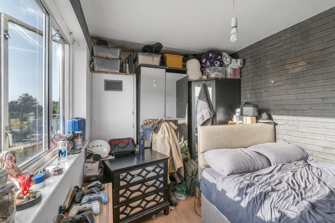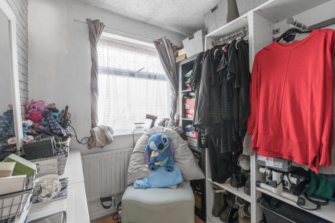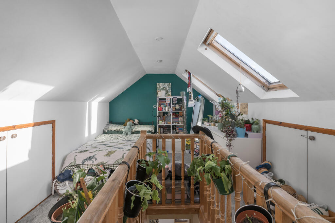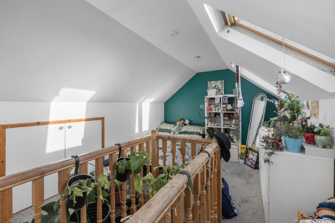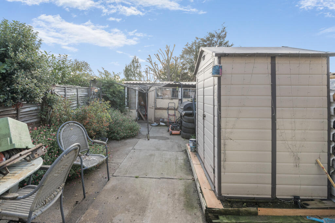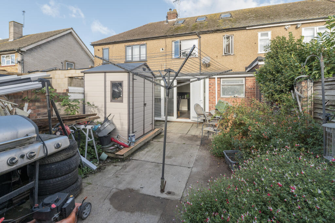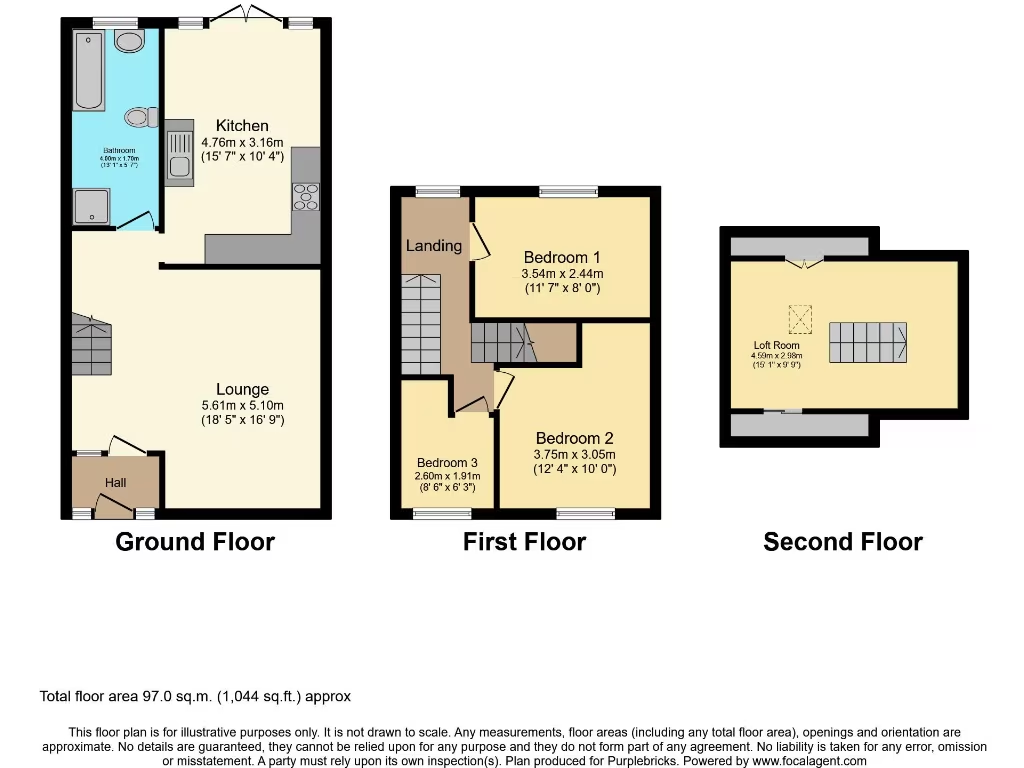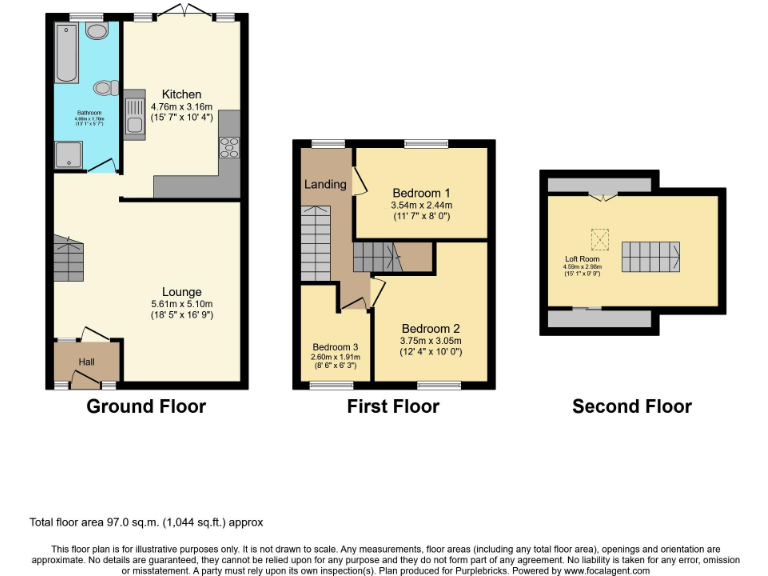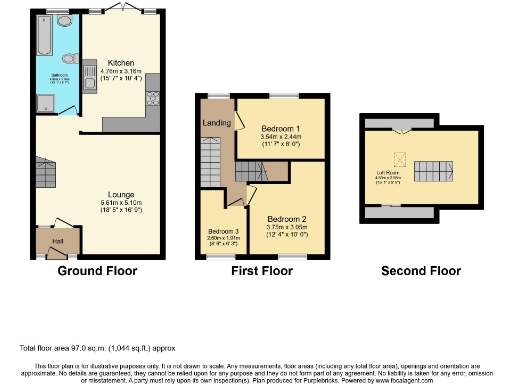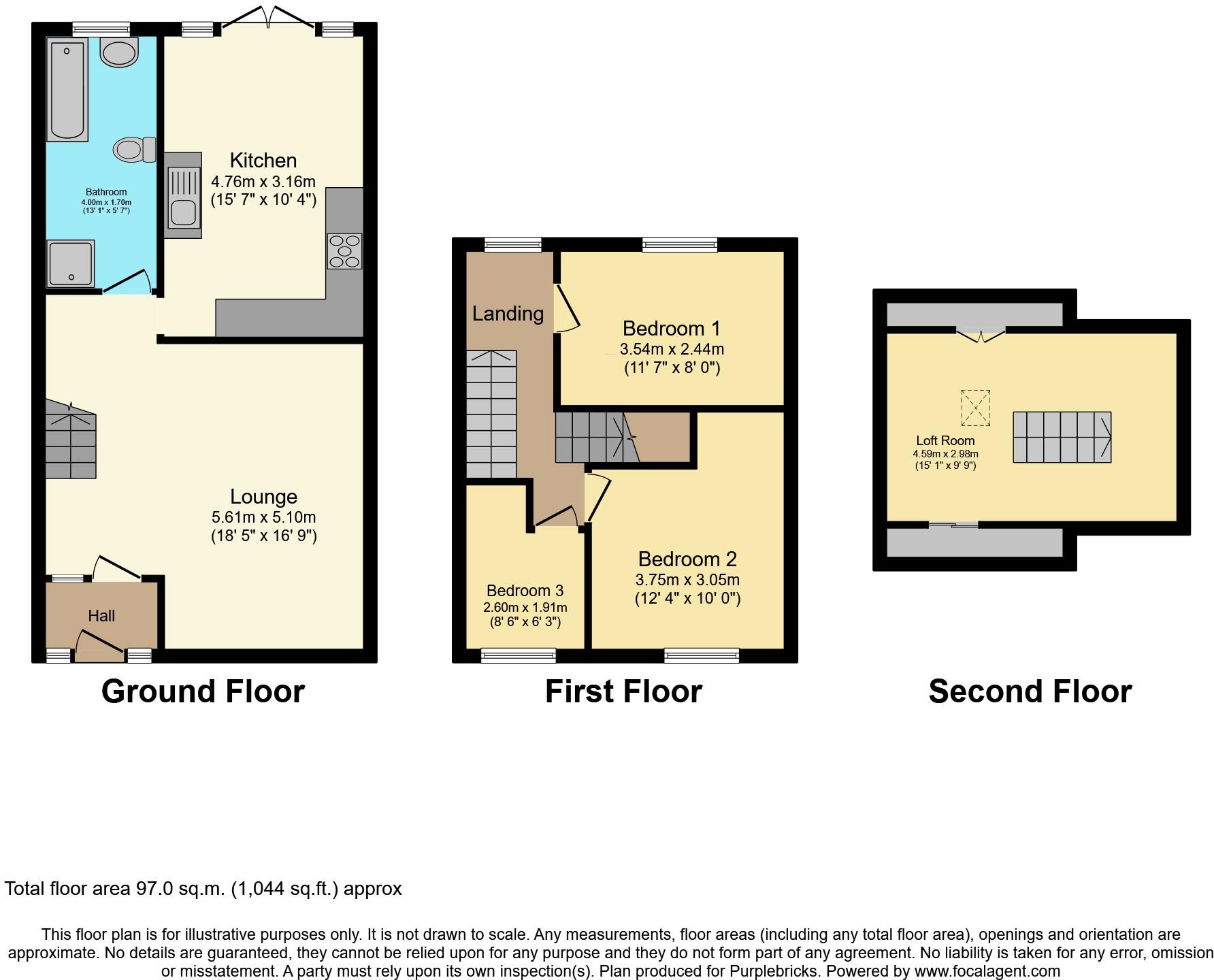Summary - 72 HARLOW ROAD RAINHAM RM13 7UA
3 bed 1 bath Terraced
Spacious family layout with two-car garage and quick access to schools and transport.
Three bedrooms plus usable loft room (15'1" x 9'9")
Spacious lounge 18'5" x 16'9" with natural light
Modern fitted kitchen/diner 15'7" x 10'4"
Single bathroom only; one WC for whole house
Two-car garage plus off-street driveway parking
Private rear garden but small plot size
Gas central heating and double glazing throughout
Freehold tenure; council tax described as affordable
This mid-20th-century three-bedroom terraced house with an additional loft room suits families seeking parking and easy access to local amenities. The property offers a large lounge and a modern kitchen/diner that open to a private rear garden — practical spaces for daily family life and entertaining. A two-car garage plus off-street parking is a rare convenience for the area and adds strong practical value.
The accommodation includes three first-floor bedrooms, a modern bathroom with shower, and a usable loft room, providing flexible space for a home office, playroom or occasional guest use. Gas central heating and double glazing are installed, and total internal area is around 1,044 sq ft, an average-sized footprint for a terraced home.
Notable constraints are the single bathroom serving the house and the small plot size of the garden, which may limit outdoor landscaping options. The property is freehold, in a major conurbation with good transport links, nearby schools rated Good, fast broadband and excellent mobile signal — strong practical advantages for commuting families. Buyers should satisfy themselves on room configurations, exact loft headroom and any local considerations before exchange.
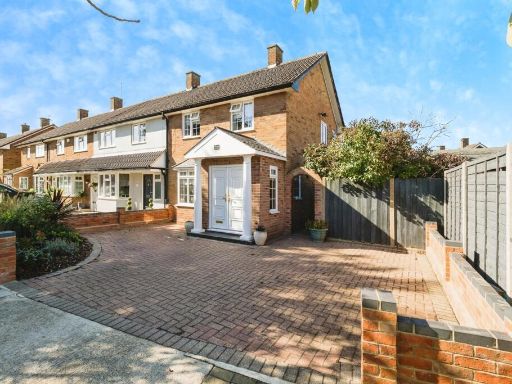 2 bedroom end of terrace house for sale in Deere Avenue, Rainham, RM13 — £450,000 • 2 bed • 1 bath • 1251 ft²
2 bedroom end of terrace house for sale in Deere Avenue, Rainham, RM13 — £450,000 • 2 bed • 1 bath • 1251 ft²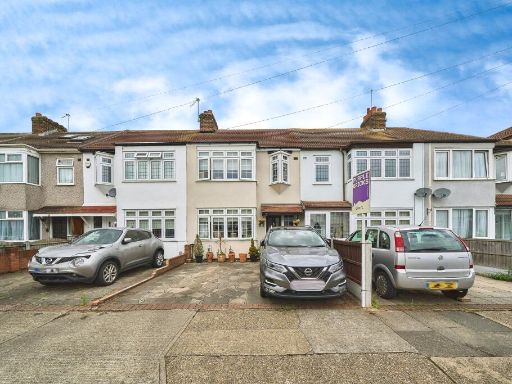 3 bedroom terraced house for sale in Jersey Road, Rainham, RM13 — £450,000 • 3 bed • 1 bath • 1045 ft²
3 bedroom terraced house for sale in Jersey Road, Rainham, RM13 — £450,000 • 3 bed • 1 bath • 1045 ft²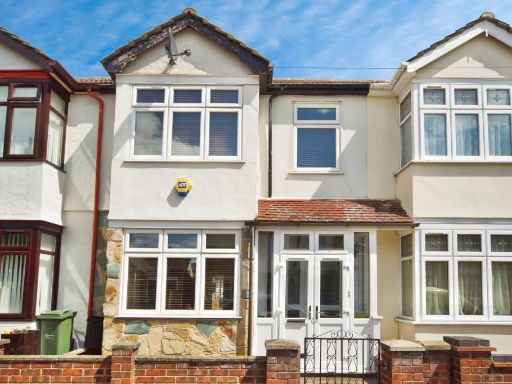 3 bedroom terraced house for sale in Medora Road, Romford, RM7 — £460,000 • 3 bed • 2 bath • 1404 ft²
3 bedroom terraced house for sale in Medora Road, Romford, RM7 — £460,000 • 3 bed • 2 bath • 1404 ft²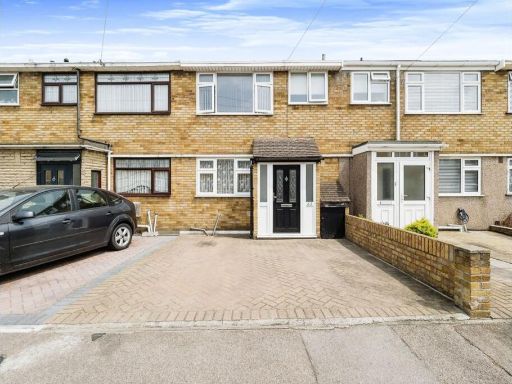 3 bedroom terraced house for sale in Whybridge Close, Rainham, RM13 — £400,000 • 3 bed • 1 bath • 1050 ft²
3 bedroom terraced house for sale in Whybridge Close, Rainham, RM13 — £400,000 • 3 bed • 1 bath • 1050 ft²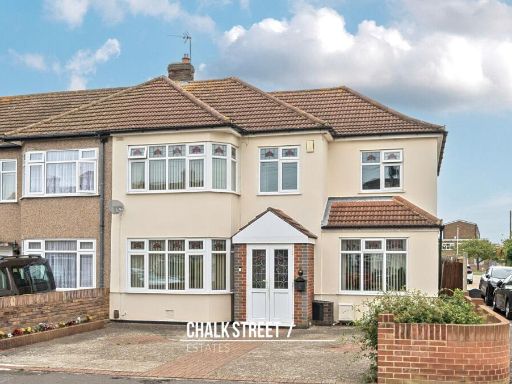 4 bedroom end of terrace house for sale in Ford Close, Rainham, RM13 — £550,000 • 4 bed • 2 bath • 1501 ft²
4 bedroom end of terrace house for sale in Ford Close, Rainham, RM13 — £550,000 • 4 bed • 2 bath • 1501 ft²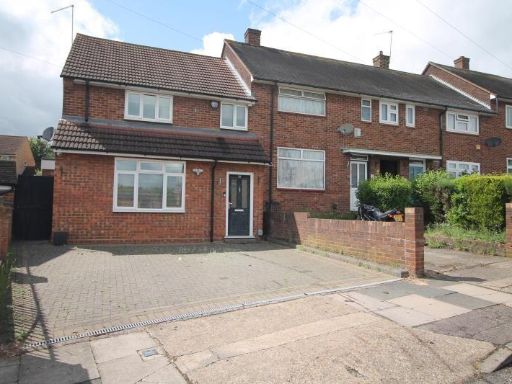 3 bedroom end of terrace house for sale in Dorking Road, Romford, RM3 — £425,000 • 3 bed • 1 bath • 1102 ft²
3 bedroom end of terrace house for sale in Dorking Road, Romford, RM3 — £425,000 • 3 bed • 1 bath • 1102 ft²