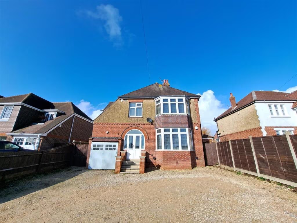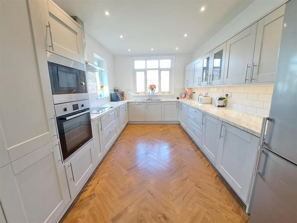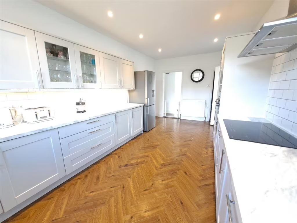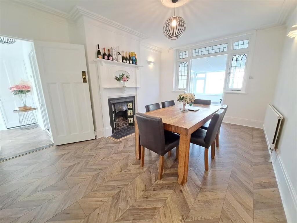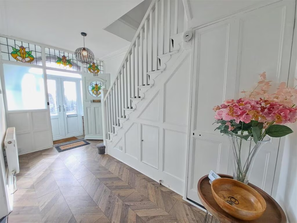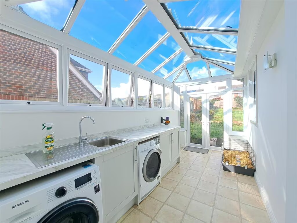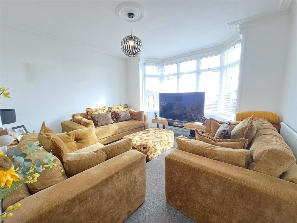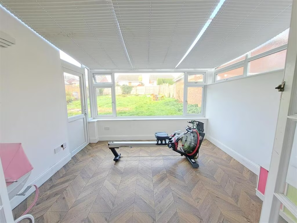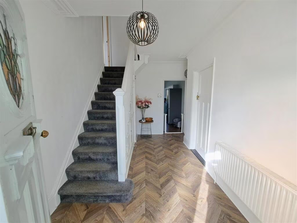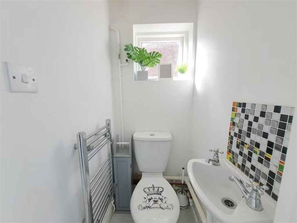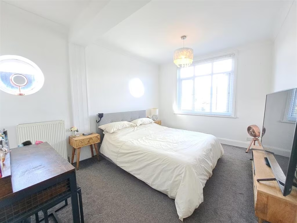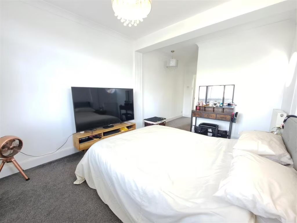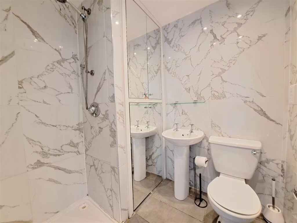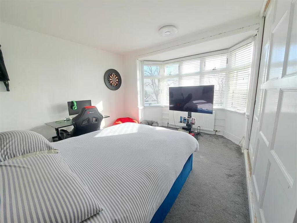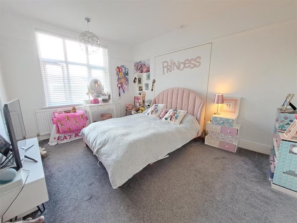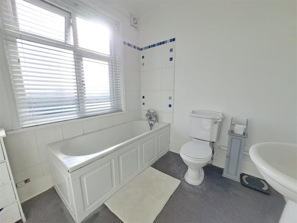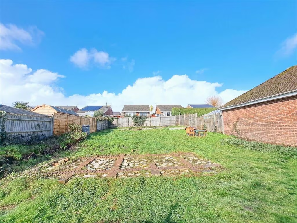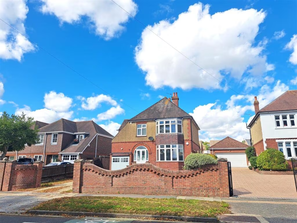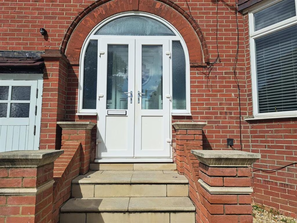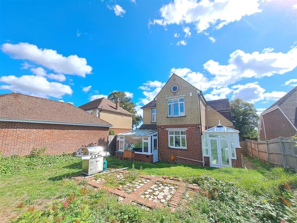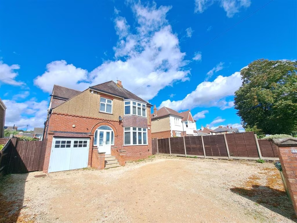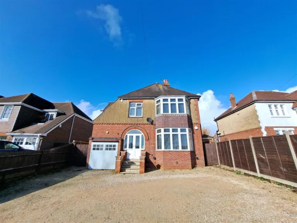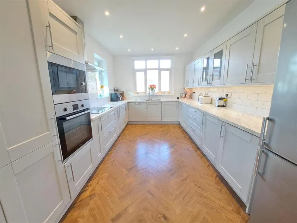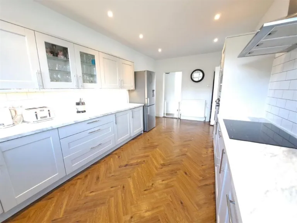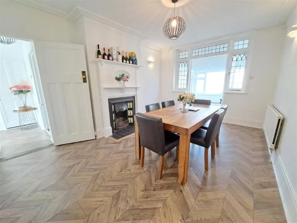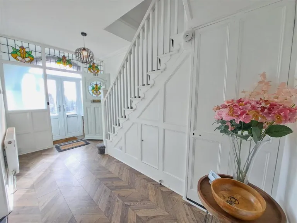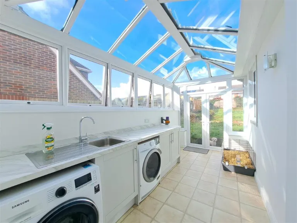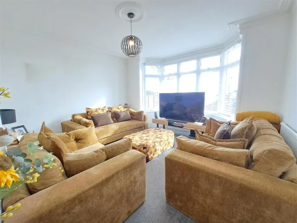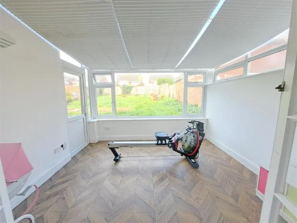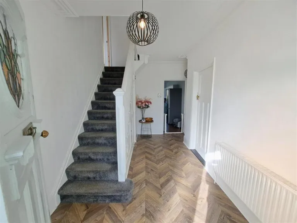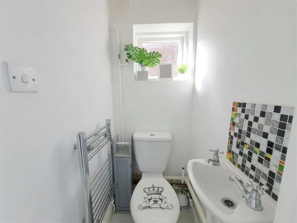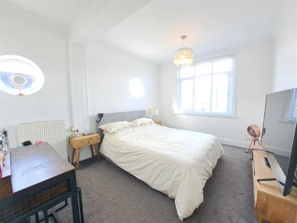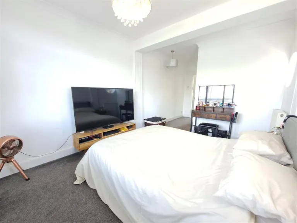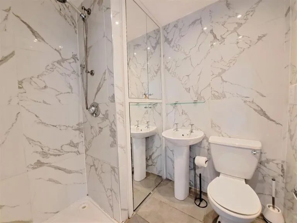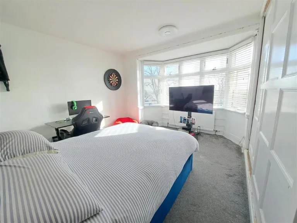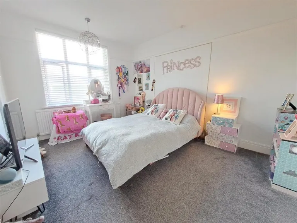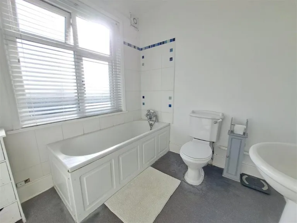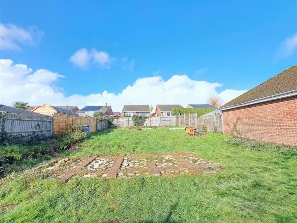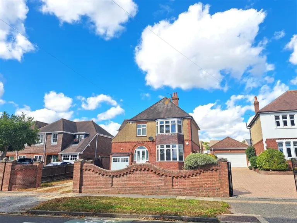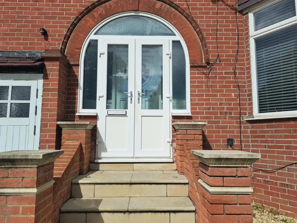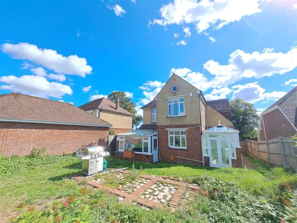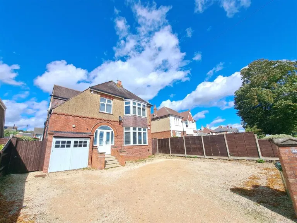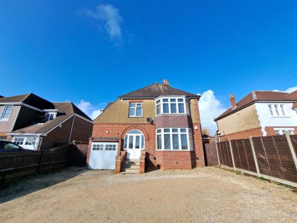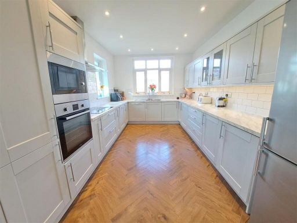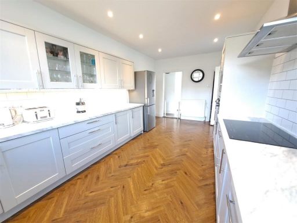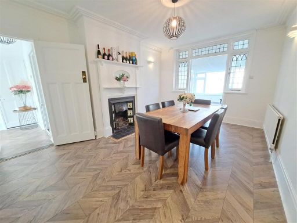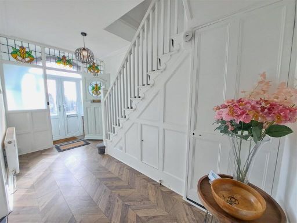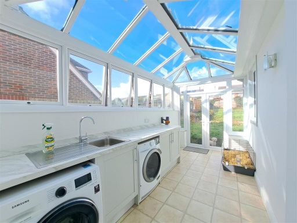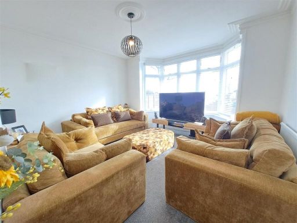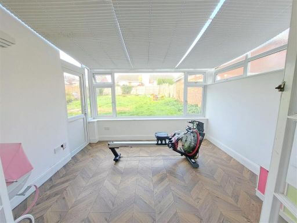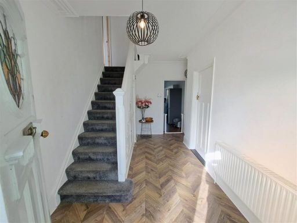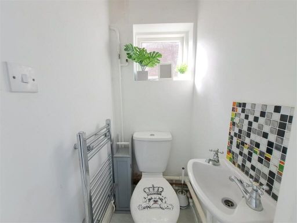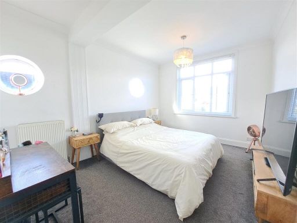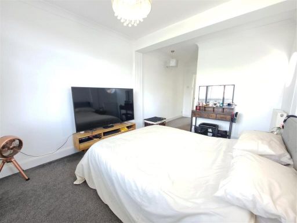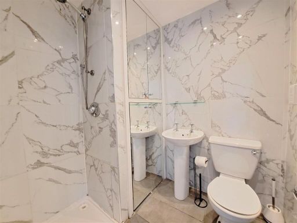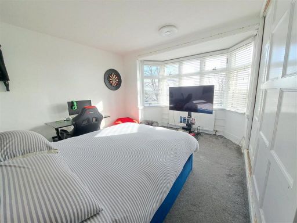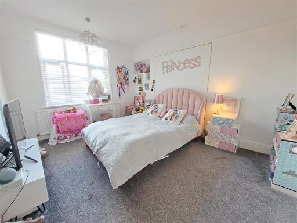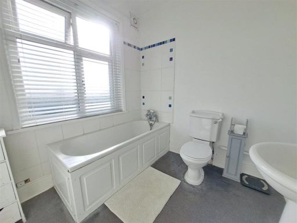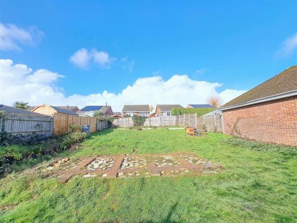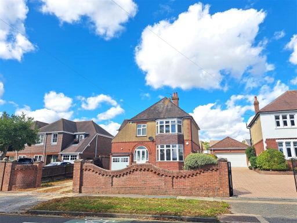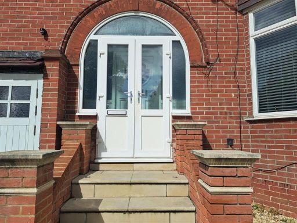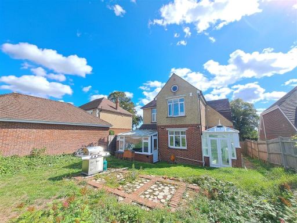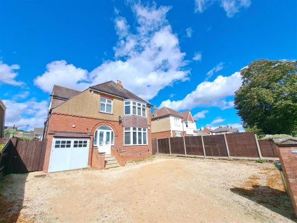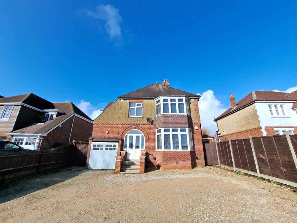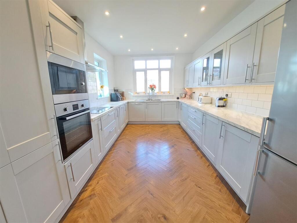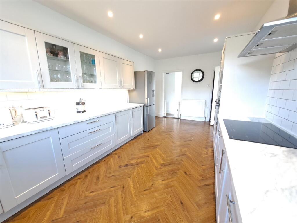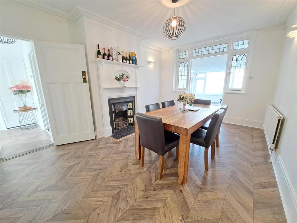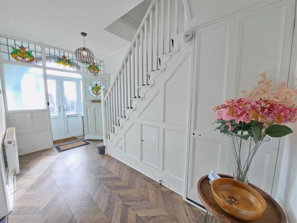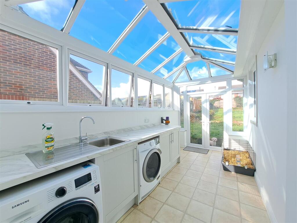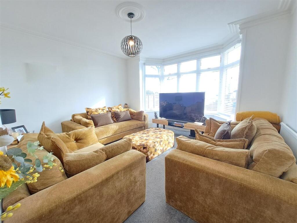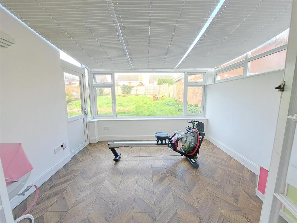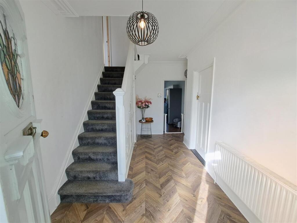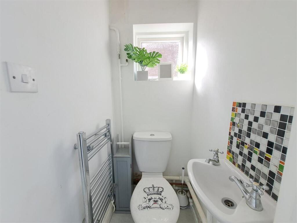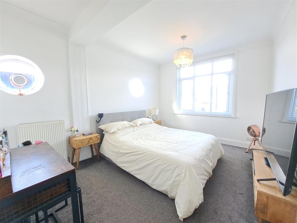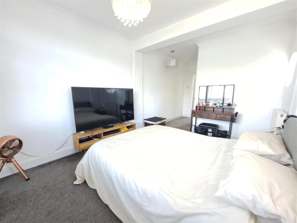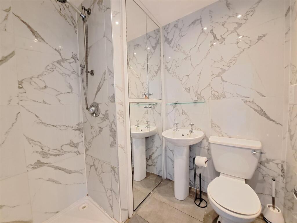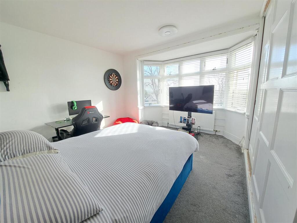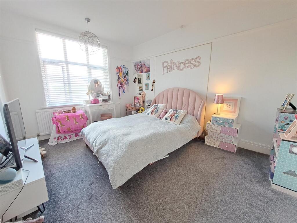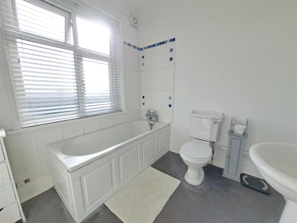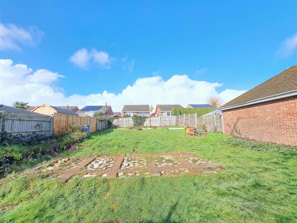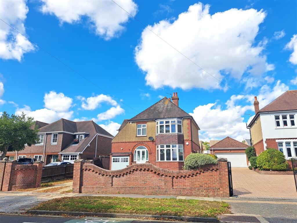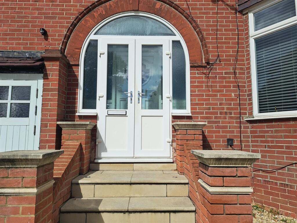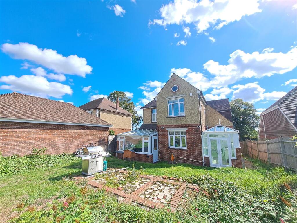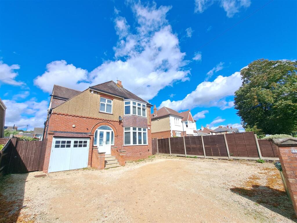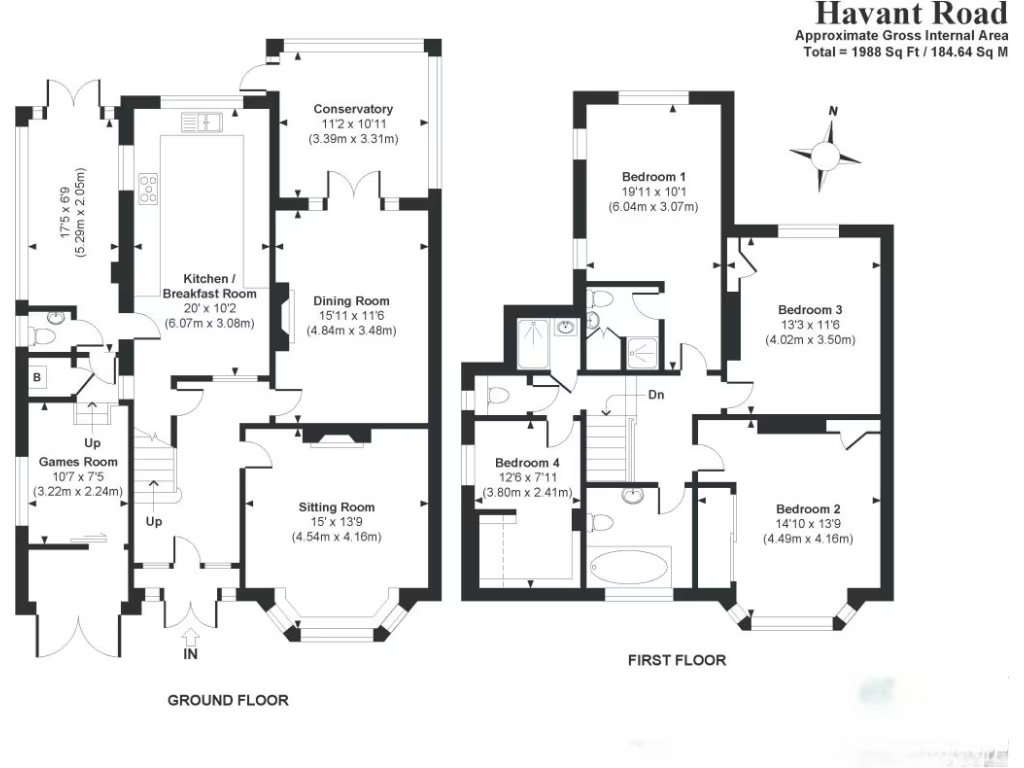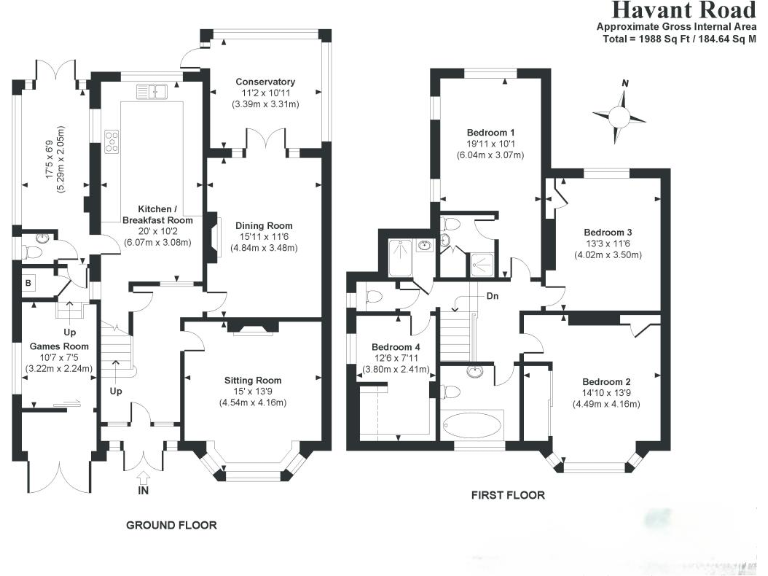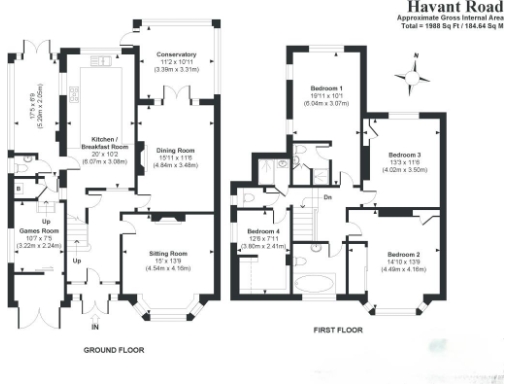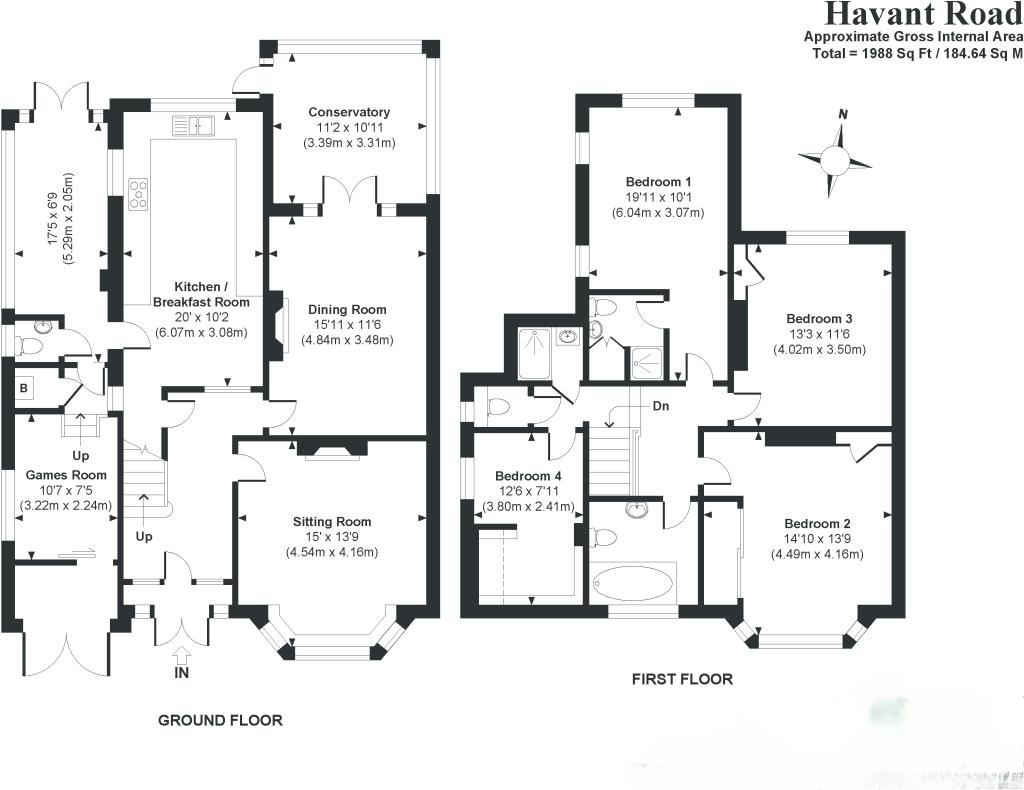Summary - 223 HAVANT ROAD DRAYTON PORTSMOUTH PO6 1DA
4 bed 2 bath Detached
Large 4-bed 1930s detached home with planning approval for extension — ideal for growing families.
Four-bedroom 1930s detached house with strong period features
Approaching 2,000 sq ft of accommodation across multiple reception rooms
Modern fitted kitchen, utility room, conservatory and cloakroom
Master bedroom with en‑suite; second en‑suite plus family bathroom
Large driveway with multiple parking spaces and integral garage
Enclosed rear garden on a substantial plot, good for children and pets
Planning approved for front and rear extensions (Ref: 23/01447/HOU)
Council tax banding is high; some rooms may benefit from modernisation
Set on a substantial plot in Drayton, this double‑fronted 1930s detached house combines period character with generous family living. The property offers two reception rooms, a bright conservatory, a modern fitted kitchen, utility and cloakroom, plus four bedrooms including a large principal suite with en‑suite. In all it approaches 2,000 sq ft of adaptable accommodation, suitable for growing families.
A key practical benefit is the approved planning permission for front and rear extensions (Ref: 23/01447/HOU), creating clear scope to increase living space or enlarge reception areas. The large driveway and integral garage provide plentiful parking, while the enclosed rear garden offers a safe outdoor area for children and pets. Local schools are rated Good and local amenities are within easy reach.
The house presents well overall but retains opportunities to personalise. Some areas show typical 1930s layout constraints and may benefit from further modernisation to suit contemporary open‑plan living. Council tax is noted as expensive—factor this into running costs. This home will suit a family seeking character, space and clear extension potential rather than a low‑maintenance lock‑up and leave.
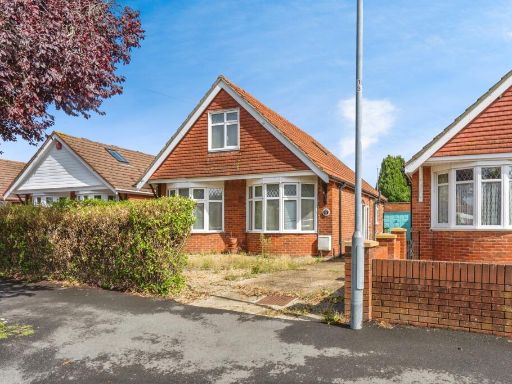 4 bedroom detached house for sale in South Road, Drayton, Portsmouth, Hampshire, PO6 — £450,000 • 4 bed • 1 bath • 1566 ft²
4 bedroom detached house for sale in South Road, Drayton, Portsmouth, Hampshire, PO6 — £450,000 • 4 bed • 1 bath • 1566 ft²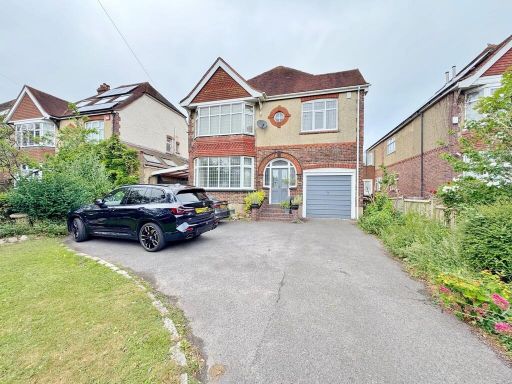 4 bedroom detached house for sale in Havant Road, Farlington, PO6 — £700,000 • 4 bed • 1 bath • 1582 ft²
4 bedroom detached house for sale in Havant Road, Farlington, PO6 — £700,000 • 4 bed • 1 bath • 1582 ft²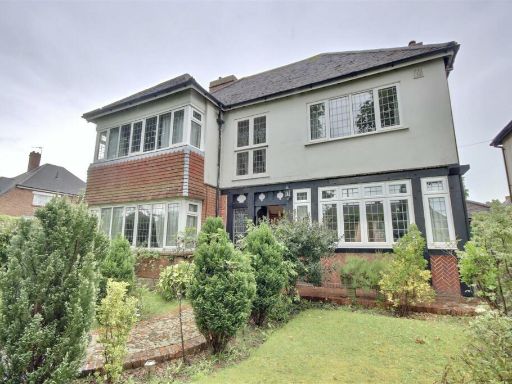 4 bedroom detached house for sale in Havant Road, Drayton, Portsmouth, PO6 — £700,000 • 4 bed • 2 bath • 1620 ft²
4 bedroom detached house for sale in Havant Road, Drayton, Portsmouth, PO6 — £700,000 • 4 bed • 2 bath • 1620 ft²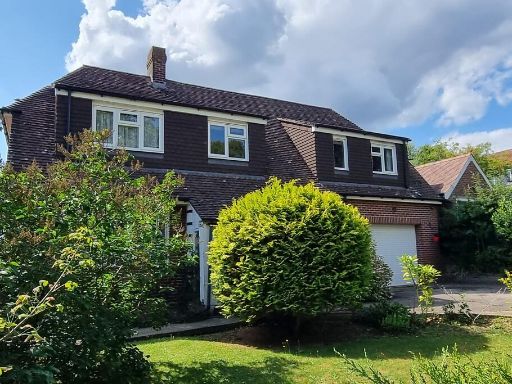 4 bedroom detached house for sale in Drayton, Hampshire, PO6 — £950,000 • 4 bed • 2 bath • 2930 ft²
4 bedroom detached house for sale in Drayton, Hampshire, PO6 — £950,000 • 4 bed • 2 bath • 2930 ft²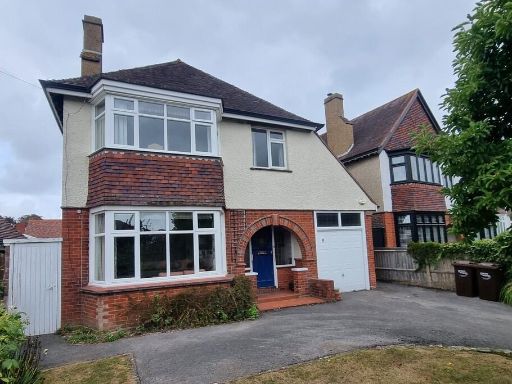 4 bedroom detached house for sale in Drayton, Hampshire, PO6 — £600,000 • 4 bed • 1 bath • 1664 ft²
4 bedroom detached house for sale in Drayton, Hampshire, PO6 — £600,000 • 4 bed • 1 bath • 1664 ft²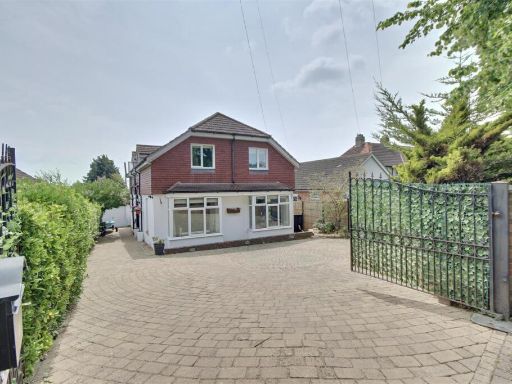 5 bedroom detached house for sale in Havant Road, Drayton, Portsmouth, PO6 — £725,000 • 5 bed • 2 bath • 2523 ft²
5 bedroom detached house for sale in Havant Road, Drayton, Portsmouth, PO6 — £725,000 • 5 bed • 2 bath • 2523 ft²