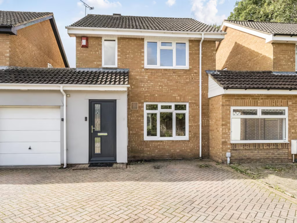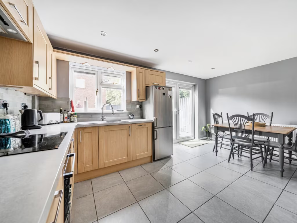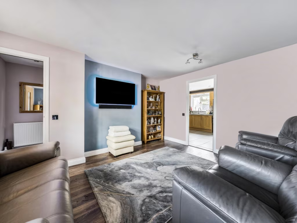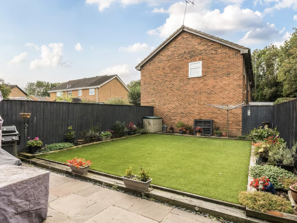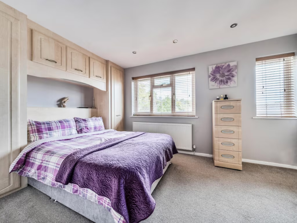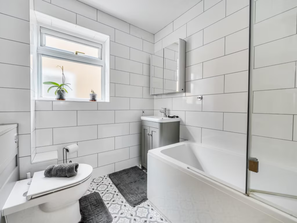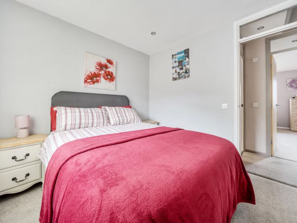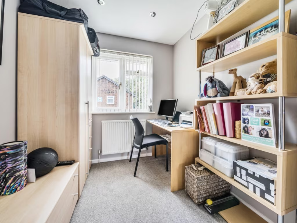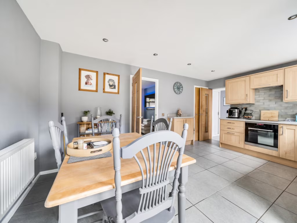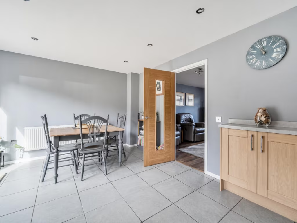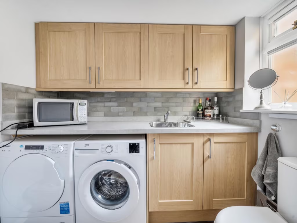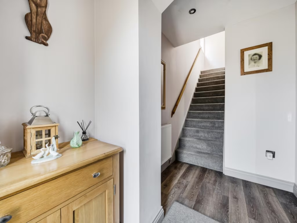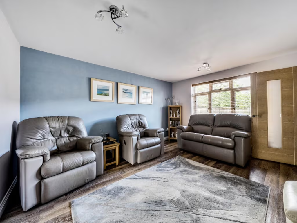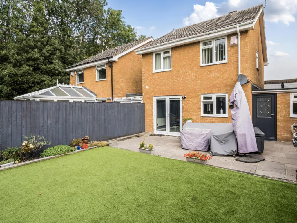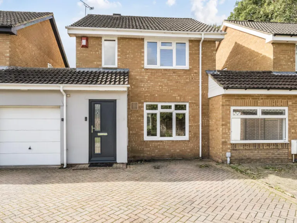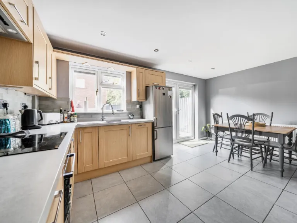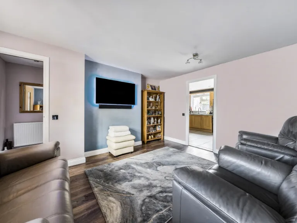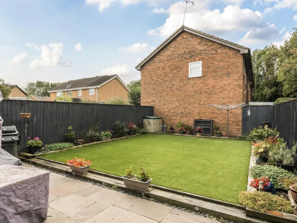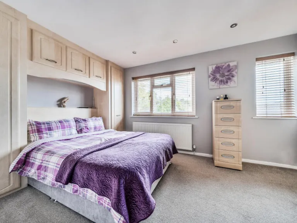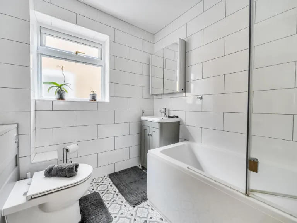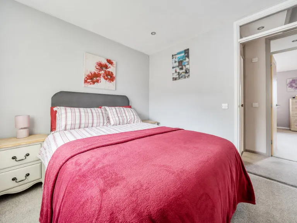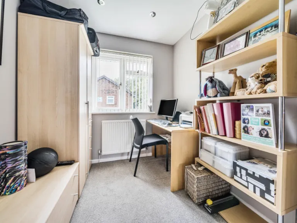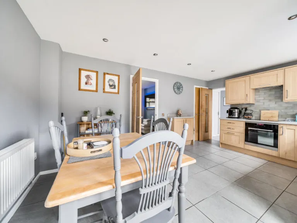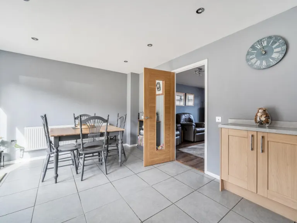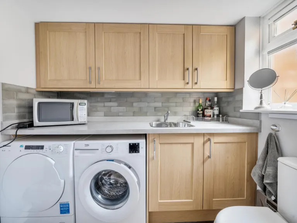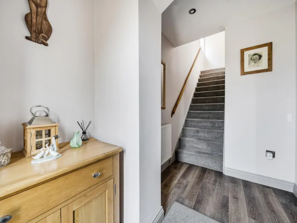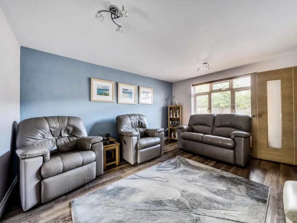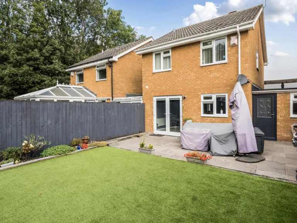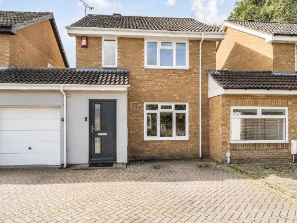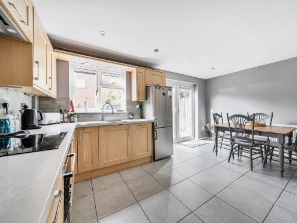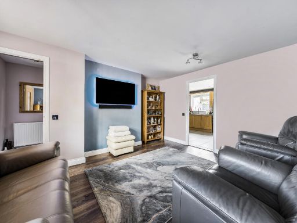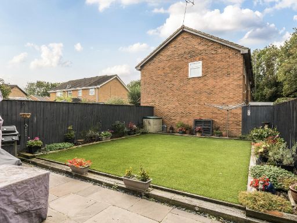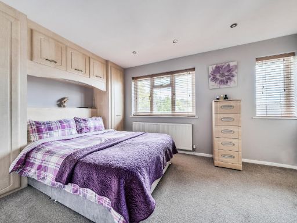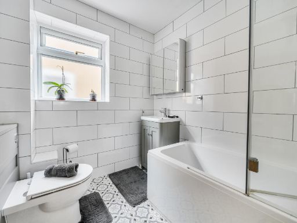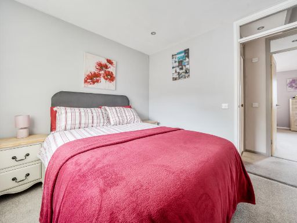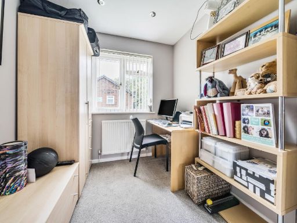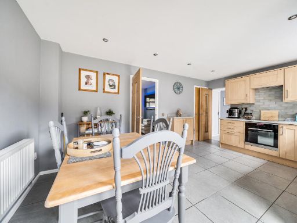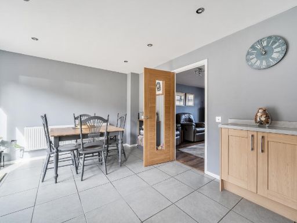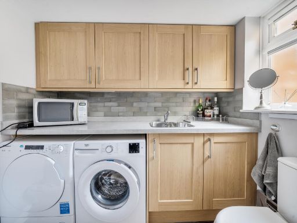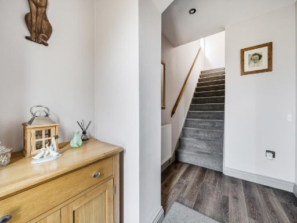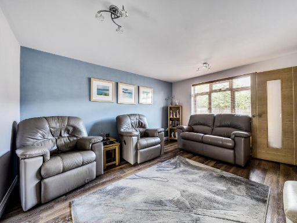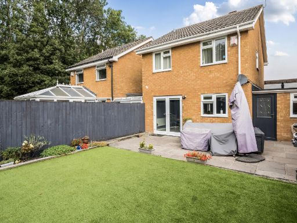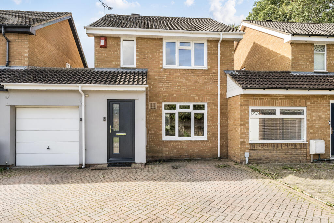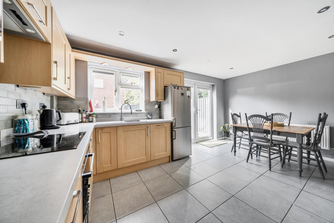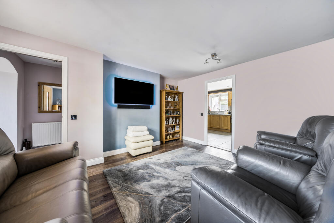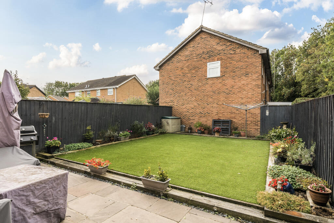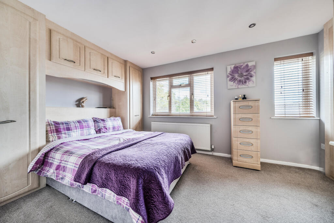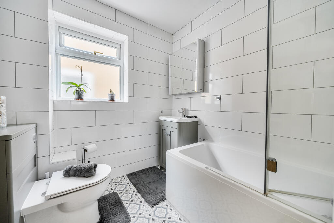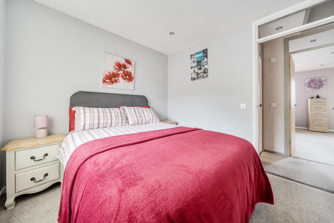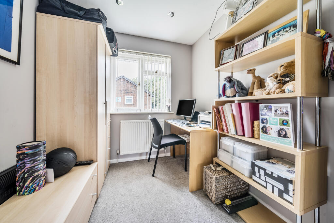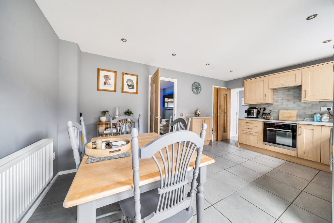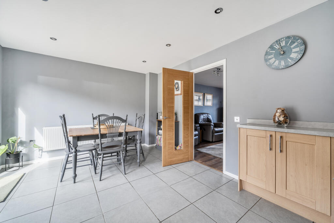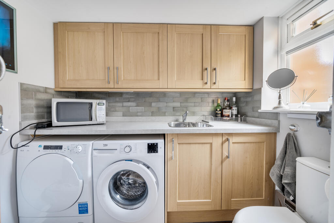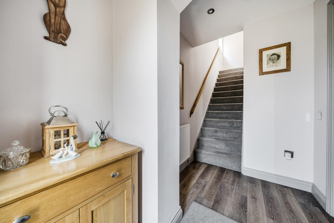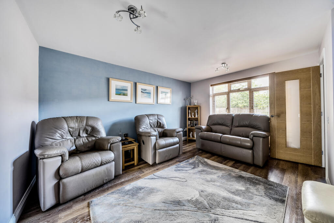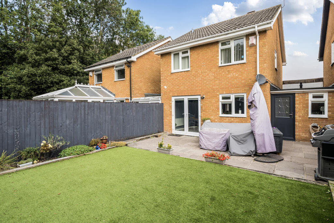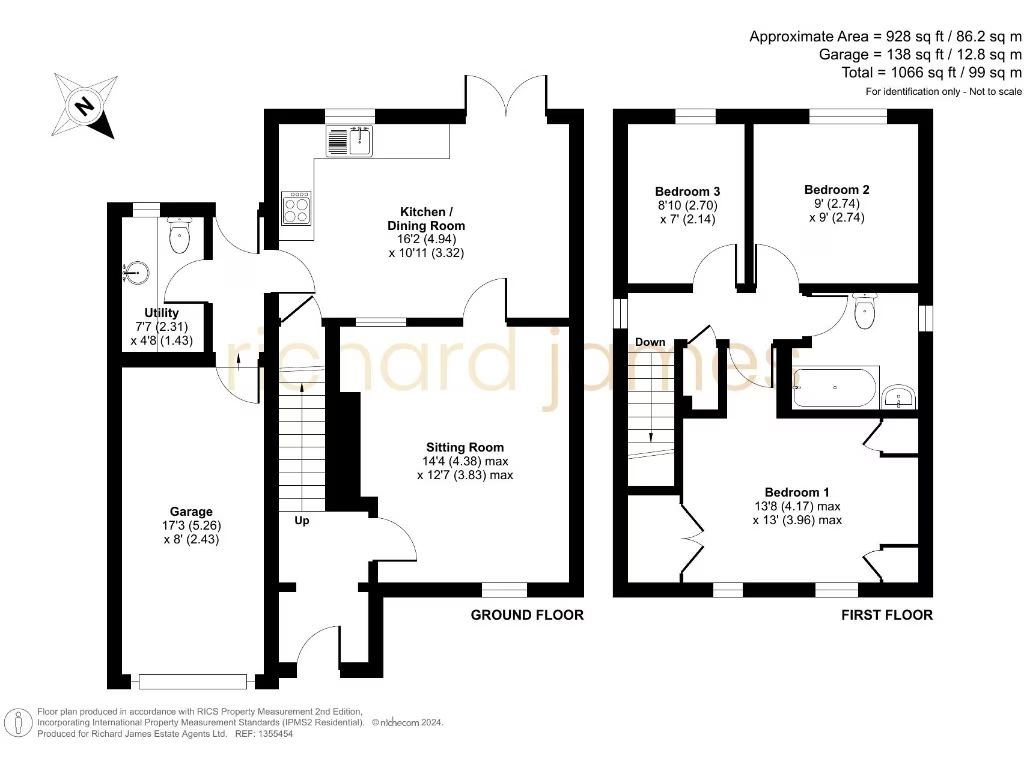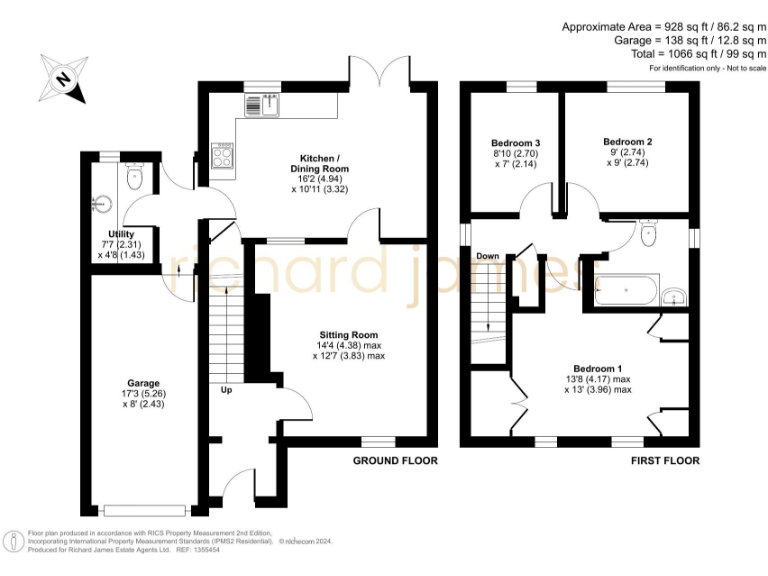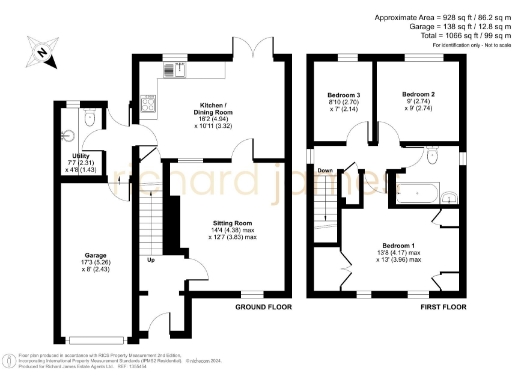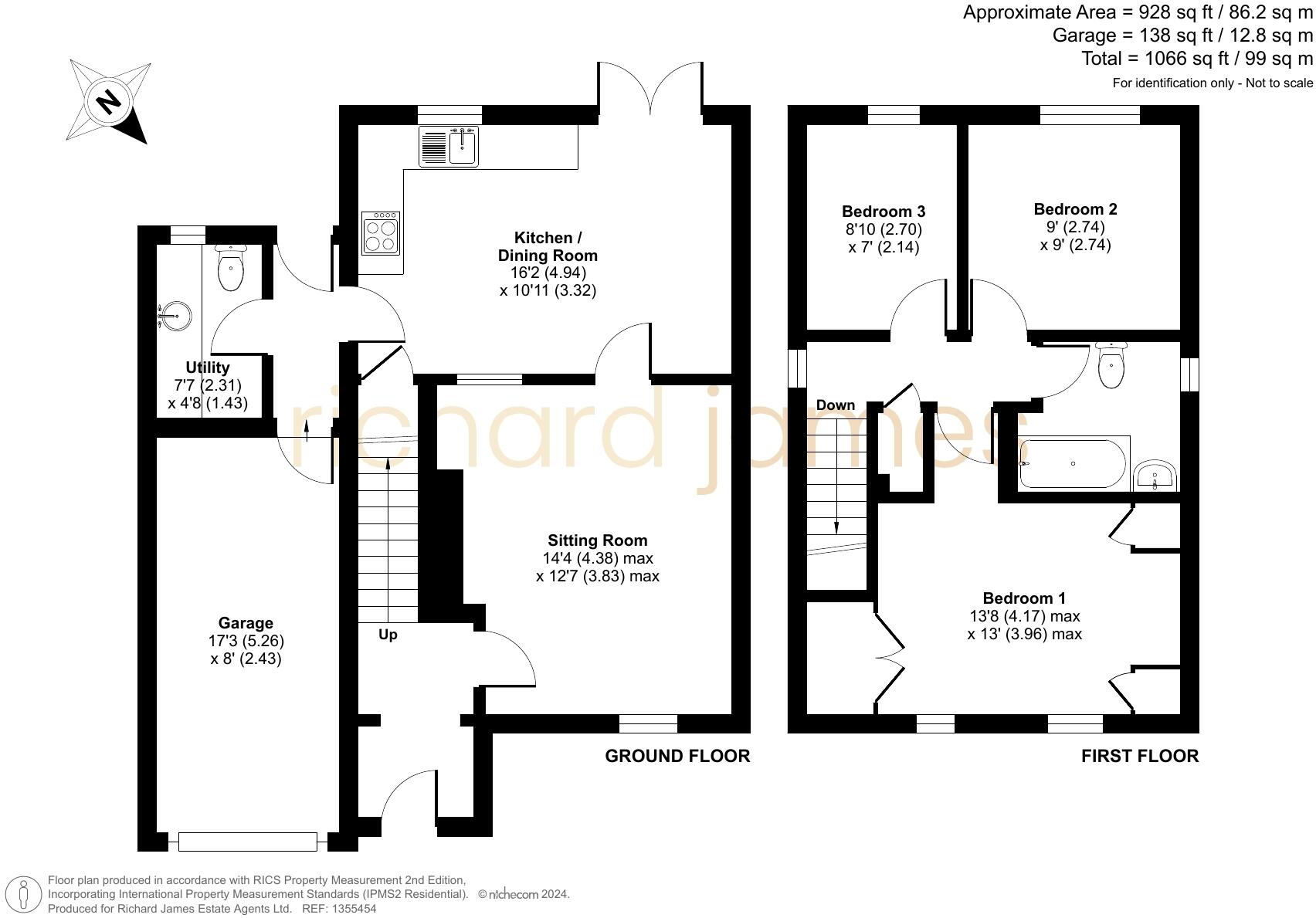Summary - 27 ASHBURNHAM CLOSE FRESHBROOK SWINDON SN5 8RA
3 bed 1 bath Link Detached House
Private garden, garage and easy commuter links ideal for families.
Three bedrooms with built-in storage to master
Set at the end of a quiet cul-de-sac, this three-bedroom link-detached house offers practical family living across an average-sized 928 sq ft layout. The living room flows into a modern kitchen-diner and utility area with internal access to the garage, making everyday routines and entertaining straightforward. The rear garden has been landscaped and provides a private, low-maintenance outdoor space.
Practical features include driveway parking for multiple cars, a single integral garage, UPVC double glazing and a ground-floor cloakroom. The master bedroom has built-in wardrobe space; two further bedrooms provide flexibility for children, a home office or guest space. The property is freehold and sits in a very affluent, well-connected area with fast broadband and excellent mobile signal.
Buyers should note there is a single family bathroom upstairs, which could be a consideration for larger households or those wanting an en-suite. Local school provision is mixed: several nearby primary and secondary schools are rated Good, but one local school is rated Inadequate and another Requires Improvement — buyers with school-age children should check catchment and individual school performance. Overall, this home presents a ready-to-live-in family option with scope to update bathrooms or personalise to taste.
Commuters will appreciate nearby bus routes and easy access to junction 16 of the M4. The Guide Price is £335,000–£350,000, reflecting the property’s location, garden, garage and off-street parking in a desirable Freshbrook cul-de-sac.
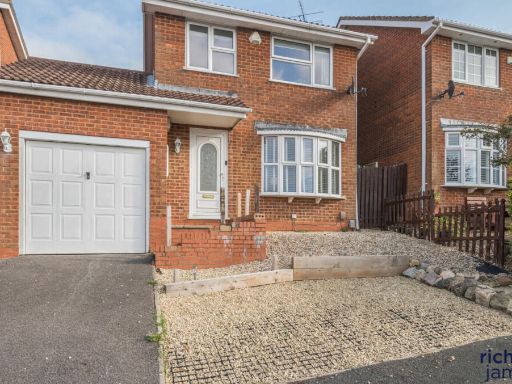 3 bedroom detached house for sale in Roundway Down, Freshbrook, Swindon, SN5 — £340,000 • 3 bed • 2 bath • 958 ft²
3 bedroom detached house for sale in Roundway Down, Freshbrook, Swindon, SN5 — £340,000 • 3 bed • 2 bath • 958 ft²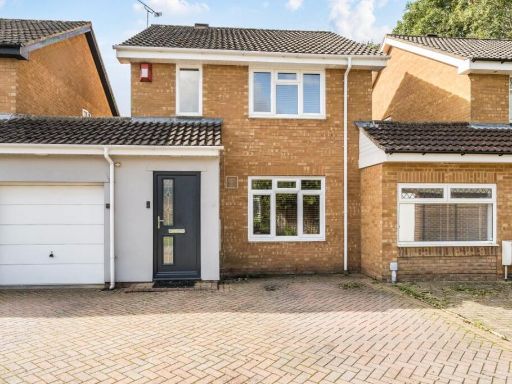 3 bedroom link detached house for sale in Ashburnham Close, Freshbrook, Swindon, SN5 8RA, SN5 — £224,500 • 3 bed • 1 bath • 928 ft²
3 bedroom link detached house for sale in Ashburnham Close, Freshbrook, Swindon, SN5 8RA, SN5 — £224,500 • 3 bed • 1 bath • 928 ft²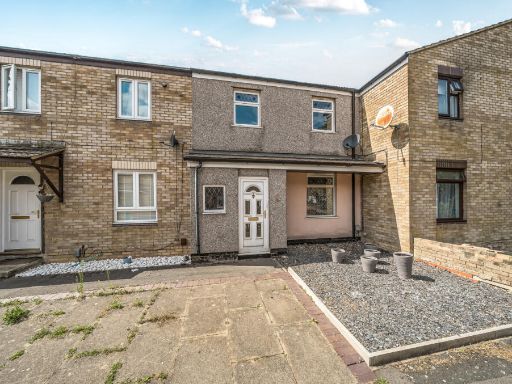 3 bedroom terraced house for sale in Crawford Close, Freshbrook, Swindon, SN5 — £230,000 • 3 bed • 1 bath • 893 ft²
3 bedroom terraced house for sale in Crawford Close, Freshbrook, Swindon, SN5 — £230,000 • 3 bed • 1 bath • 893 ft²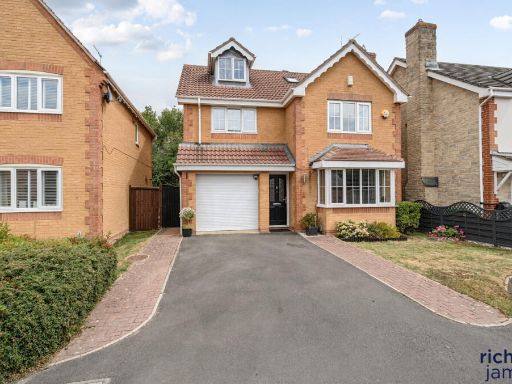 5 bedroom detached house for sale in Jack Thorne Close, Peatmoor, Swindon SN5 — £475,000 • 5 bed • 3 bath • 1873 ft²
5 bedroom detached house for sale in Jack Thorne Close, Peatmoor, Swindon SN5 — £475,000 • 5 bed • 3 bath • 1873 ft²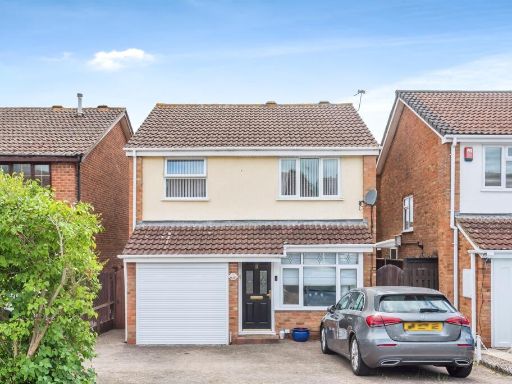 3 bedroom detached house for sale in Hopton Close, Freshbrook, Swindon, SN5 — £340,000 • 3 bed • 1 bath • 916 ft²
3 bedroom detached house for sale in Hopton Close, Freshbrook, Swindon, SN5 — £340,000 • 3 bed • 1 bath • 916 ft²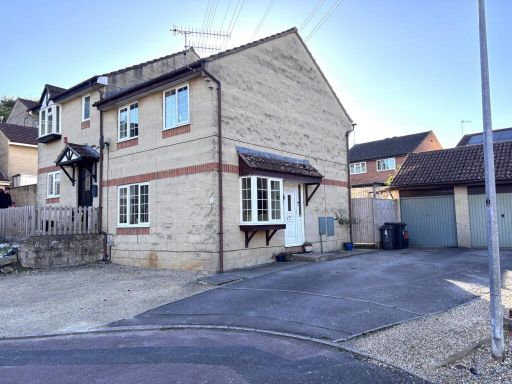 3 bedroom semi-detached house for sale in Mint Close, Swindon, Wiltshire, SN2 — £300,000 • 3 bed • 1 bath
3 bedroom semi-detached house for sale in Mint Close, Swindon, Wiltshire, SN2 — £300,000 • 3 bed • 1 bath