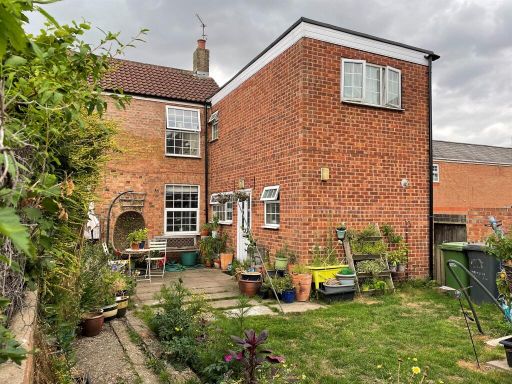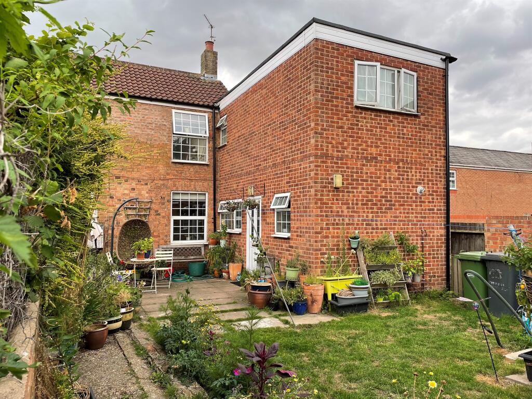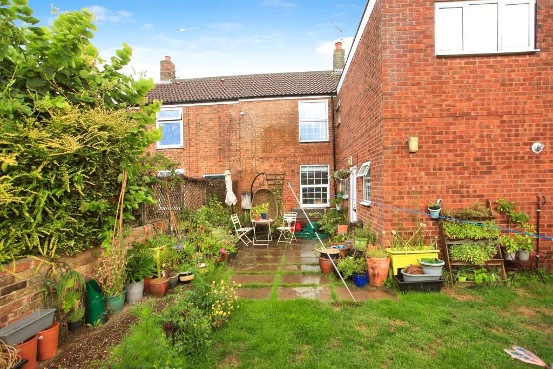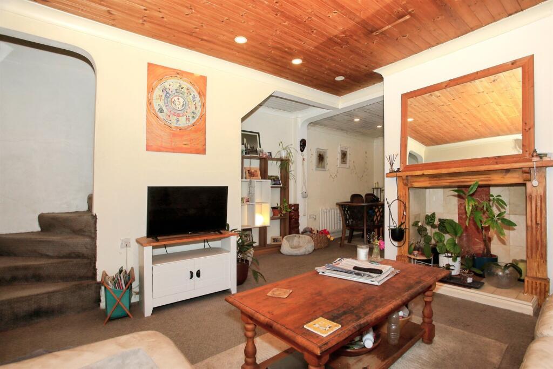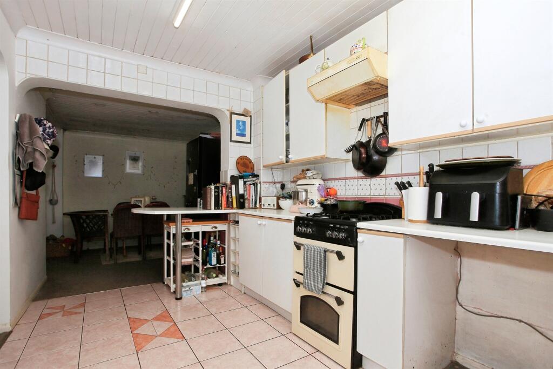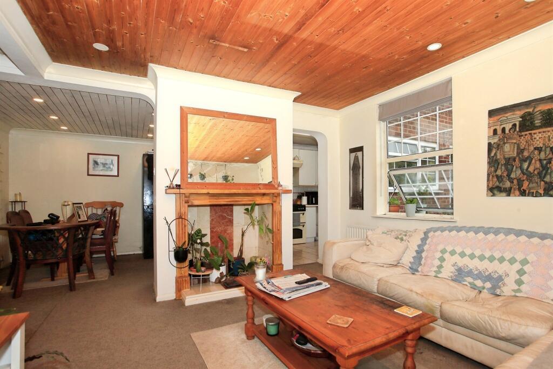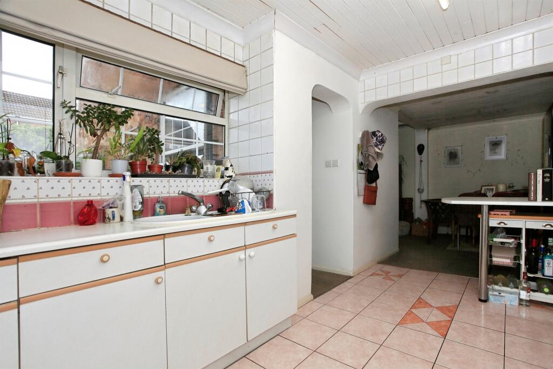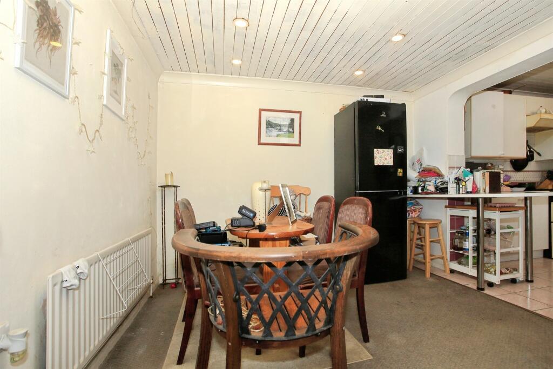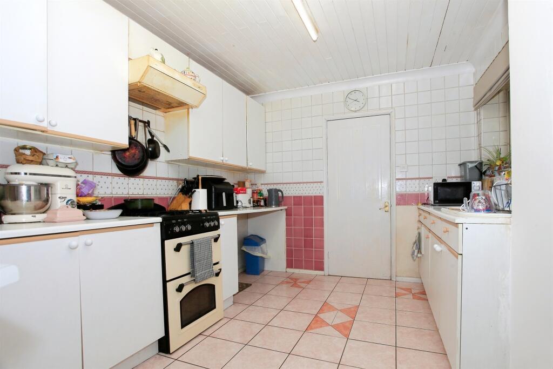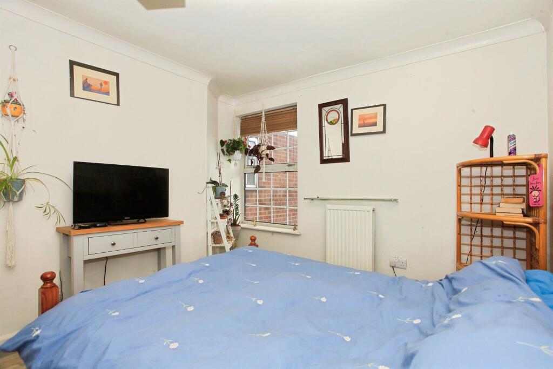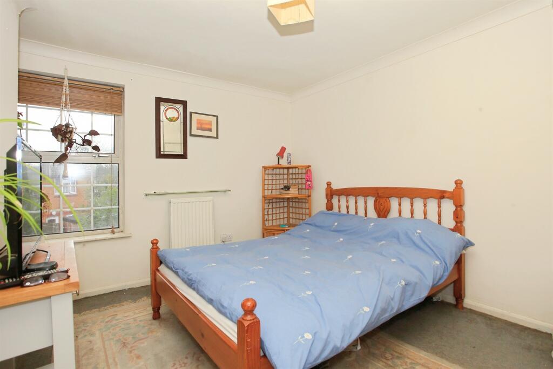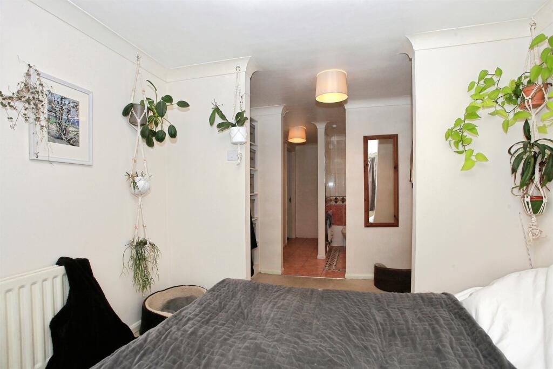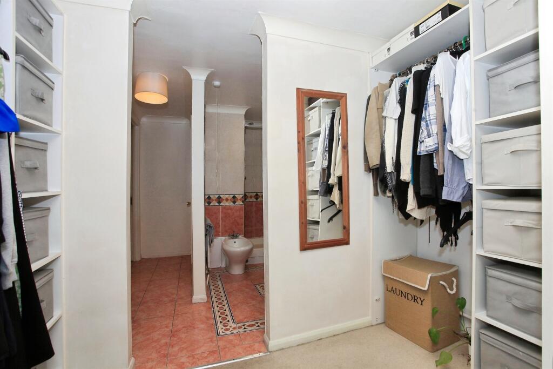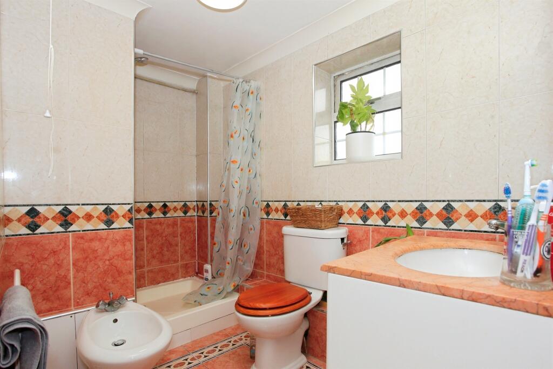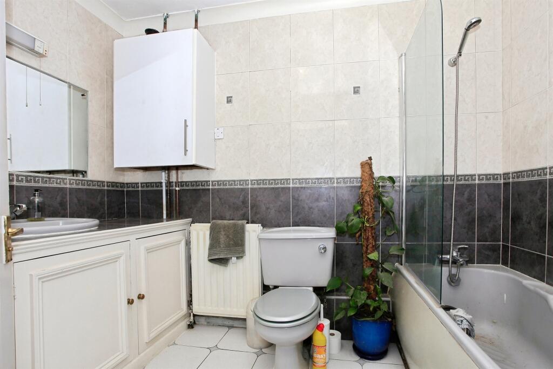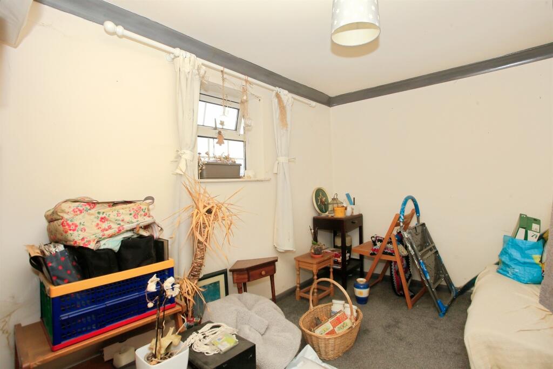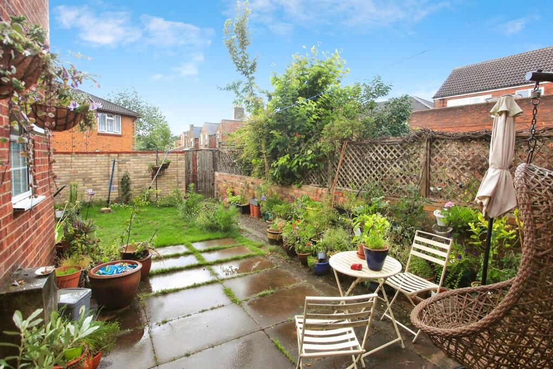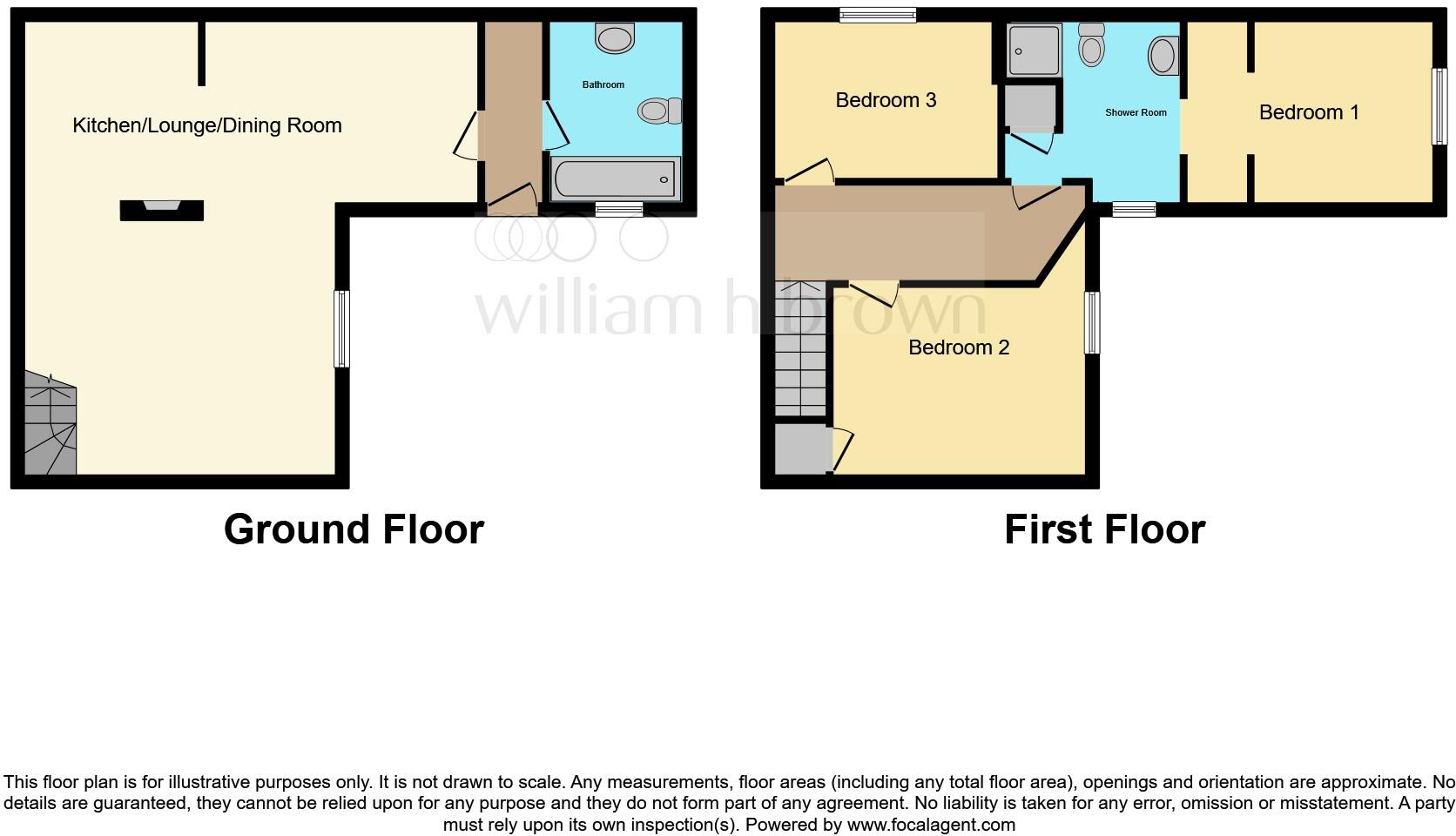Summary - BREWSTER COTTAGES 2 HIGH STREET PETERBOROUGH PE2 8DX
3 bed 2 bath Cottage
Open-plan family home with generous garden and easy commuter links.
Three good-sized bedrooms, including an ensuite
A three-bedroom semi-detached home on High Street, Fletton, offering generous open-plan living and a good-sized, mainly lawned garden. The downstairs kitchen/breakfast area flows into the lounge/diner, creating a sociable family hub with room for dining and relaxing. Upstairs provides three well-proportioned bedrooms, one with an ensuite, and a family bathroom.
Practical positives include freehold tenure, fast broadband and excellent mobile signal, plus easy access to local shops, bus routes and the A1. The property’s layout and plot present clear potential for cosmetic updating or modest reconfiguration to increase value and improve flow.
Notable concerns are the area’s higher local crime and relative deprivation indicators, and image notes suggest possible damp issues that should be professionally inspected. The plot is small and maintenance of the mid‑20th century fabric may be required; buyers are advised to commission a full survey and service checks before purchase.
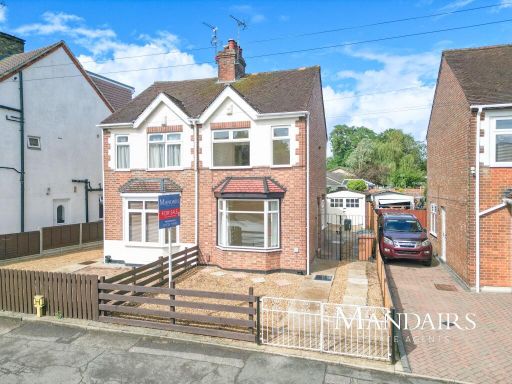 3 bedroom semi-detached house for sale in High Street, Fletton, Peterborough, PE2 — £250,000 • 3 bed • 1 bath • 776 ft²
3 bedroom semi-detached house for sale in High Street, Fletton, Peterborough, PE2 — £250,000 • 3 bed • 1 bath • 776 ft²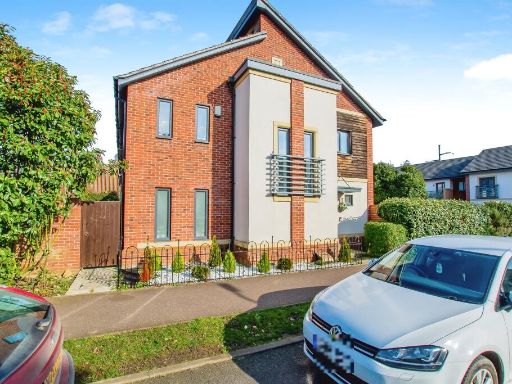 3 bedroom semi-detached house for sale in Hawksbill Way, PETERBOROUGH, PE2 — £300,000 • 3 bed • 3 bath • 694 ft²
3 bedroom semi-detached house for sale in Hawksbill Way, PETERBOROUGH, PE2 — £300,000 • 3 bed • 3 bath • 694 ft²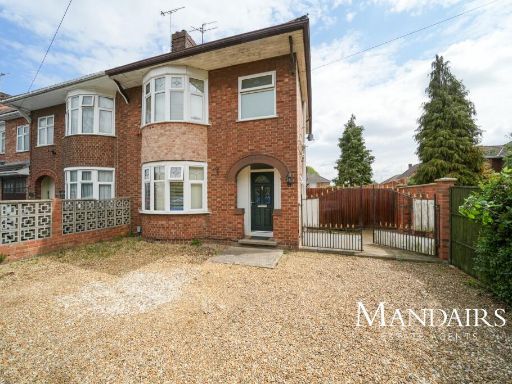 3 bedroom semi-detached house for sale in London Road, Fletton, Peterborough, PE2 — £270,000 • 3 bed • 1 bath • 720 ft²
3 bedroom semi-detached house for sale in London Road, Fletton, Peterborough, PE2 — £270,000 • 3 bed • 1 bath • 720 ft²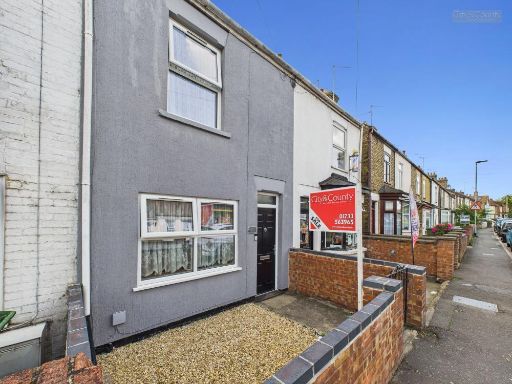 3 bedroom terraced house for sale in High Street, Peterborough, PE2 — £185,000 • 3 bed • 1 bath • 803 ft²
3 bedroom terraced house for sale in High Street, Peterborough, PE2 — £185,000 • 3 bed • 1 bath • 803 ft²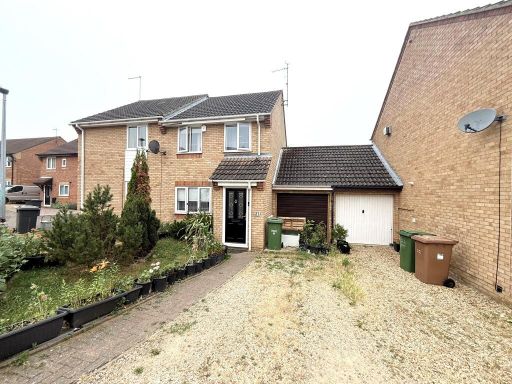 3 bedroom semi-detached house for sale in Fletton Fields, Peterborough, PE2 — £235,000 • 3 bed • 2 bath • 679 ft²
3 bedroom semi-detached house for sale in Fletton Fields, Peterborough, PE2 — £235,000 • 3 bed • 2 bath • 679 ft²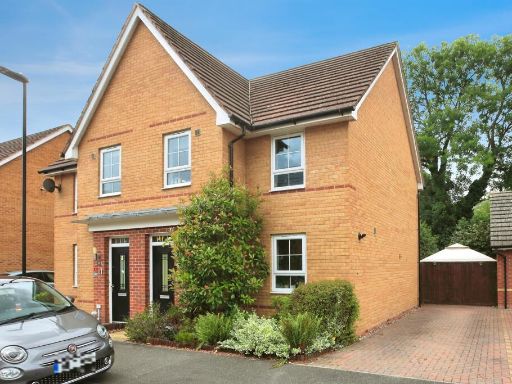 3 bedroom semi-detached house for sale in Vancouver Way, Peterborough, PE2 — £250,000 • 3 bed • 1 bath • 558 ft²
3 bedroom semi-detached house for sale in Vancouver Way, Peterborough, PE2 — £250,000 • 3 bed • 1 bath • 558 ft²



































