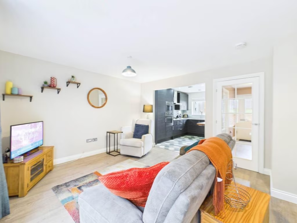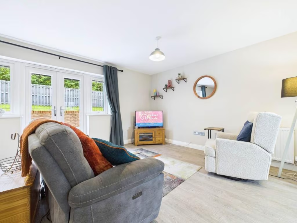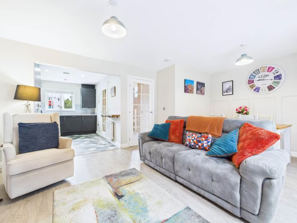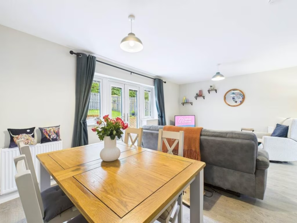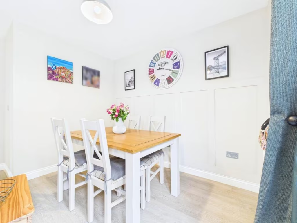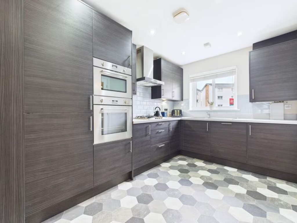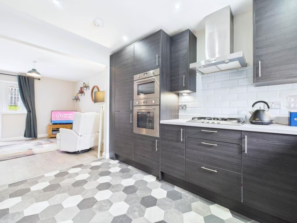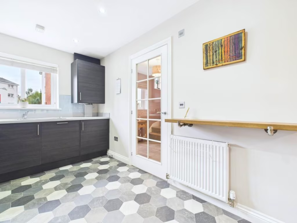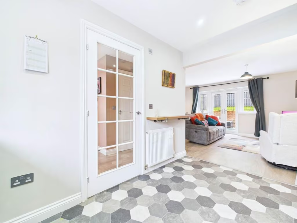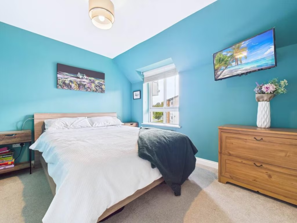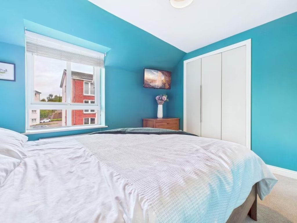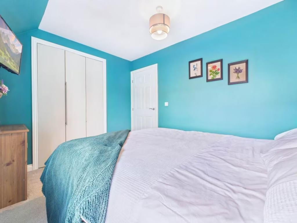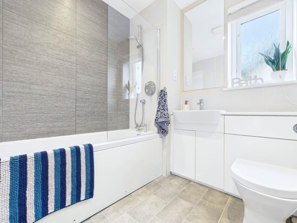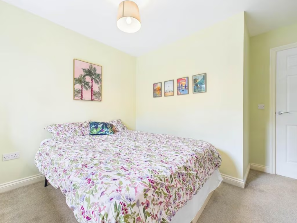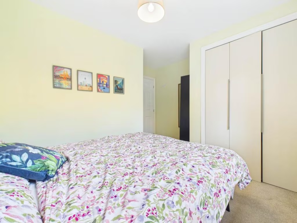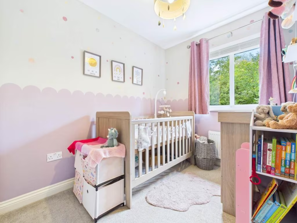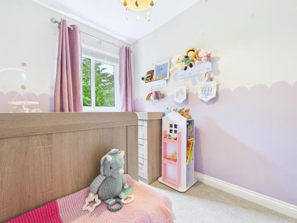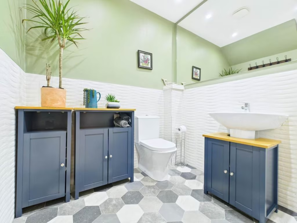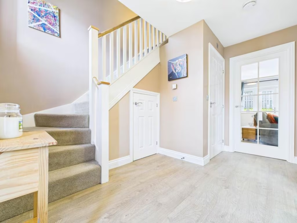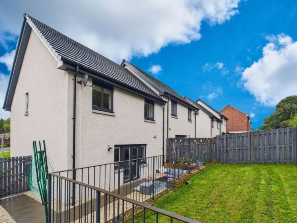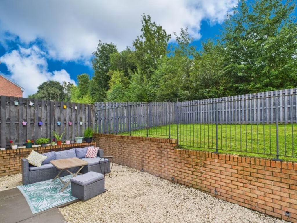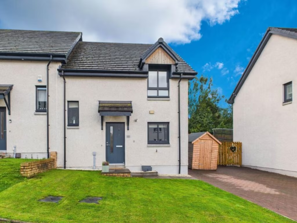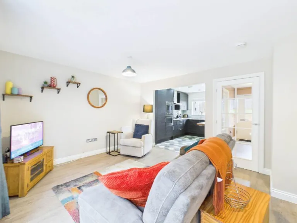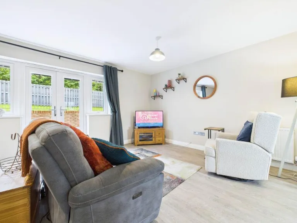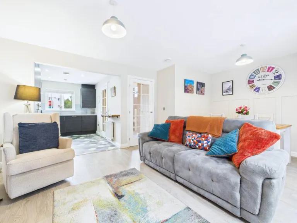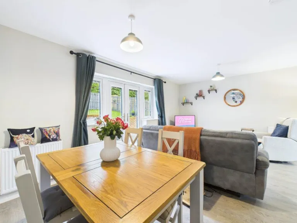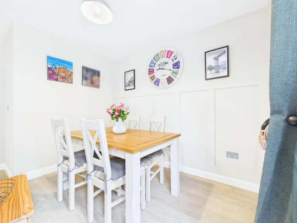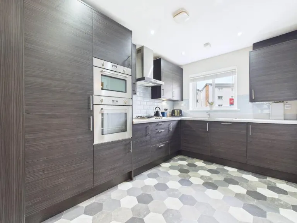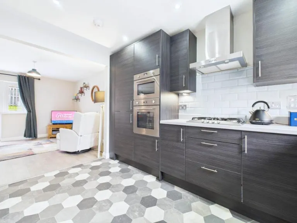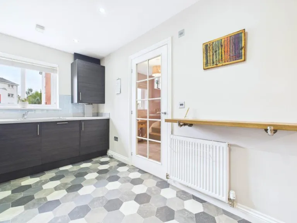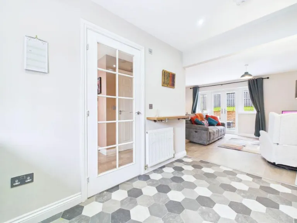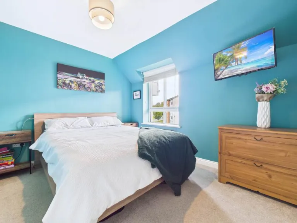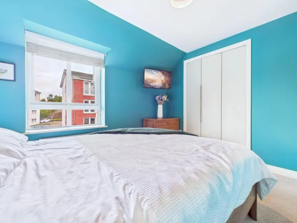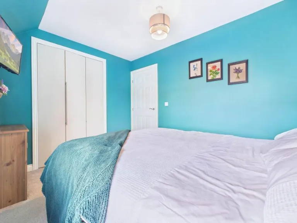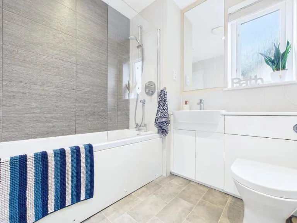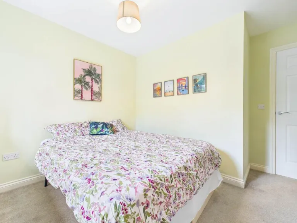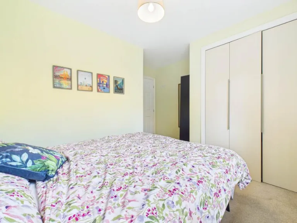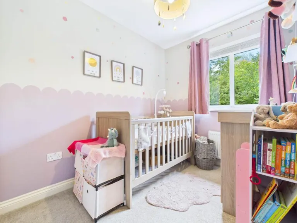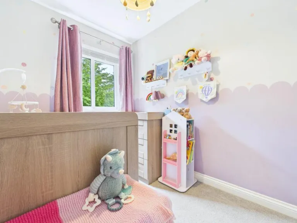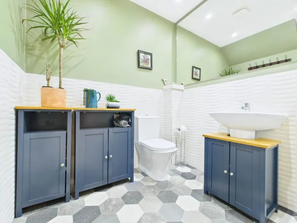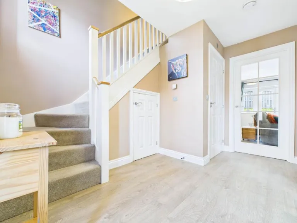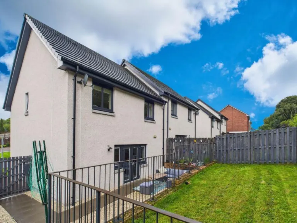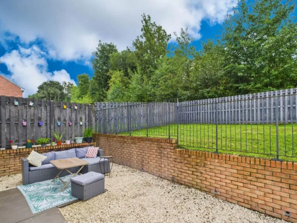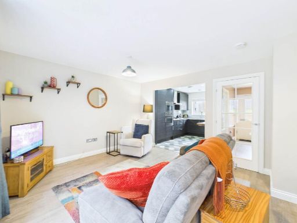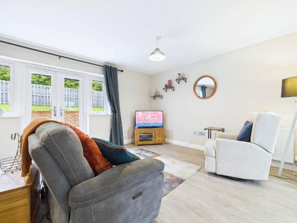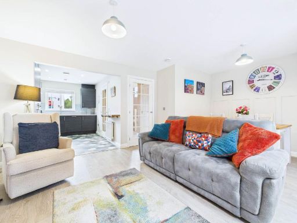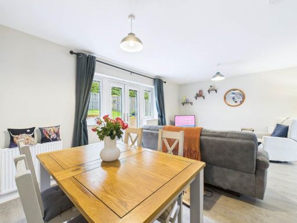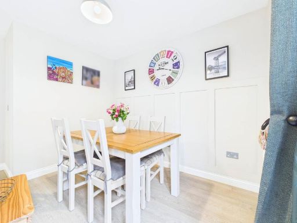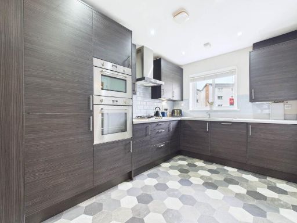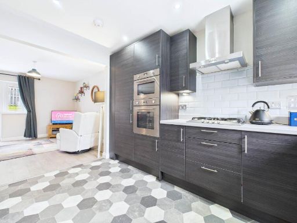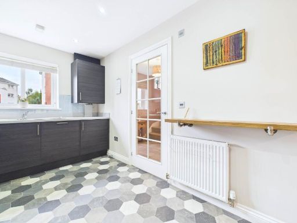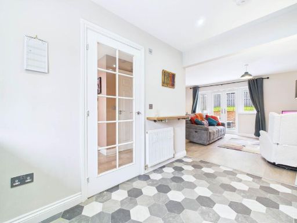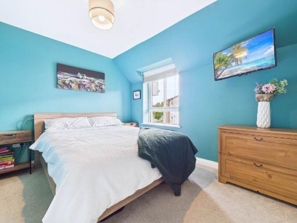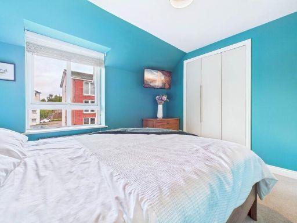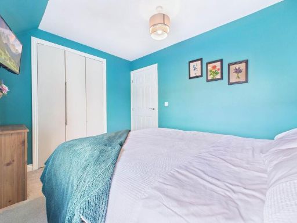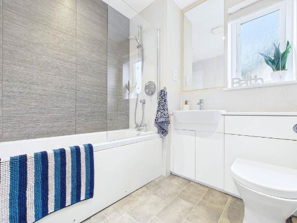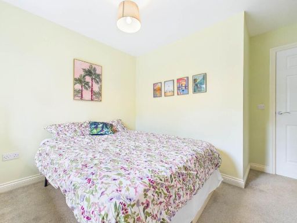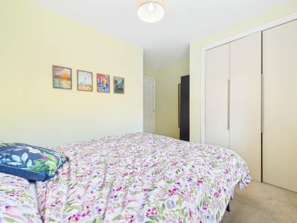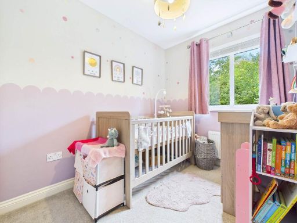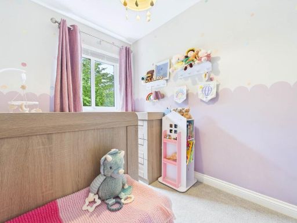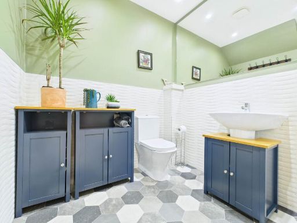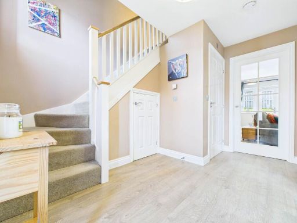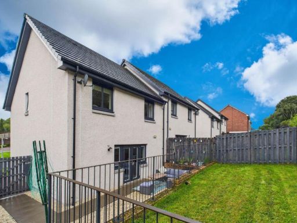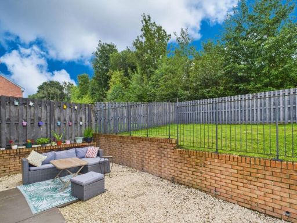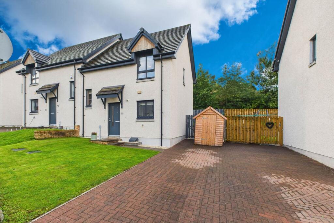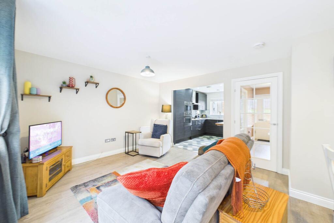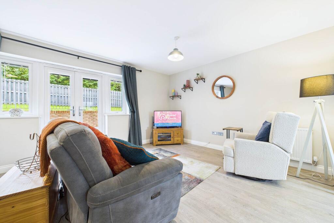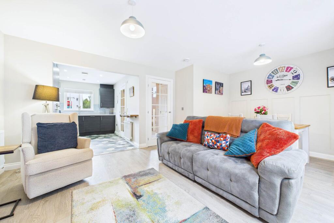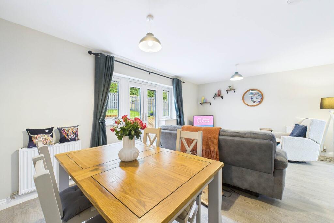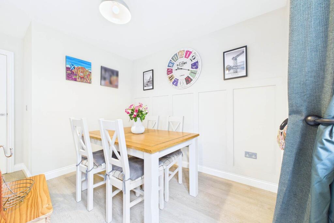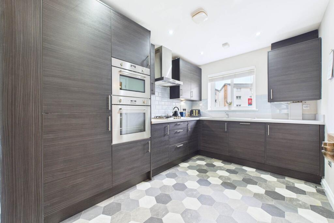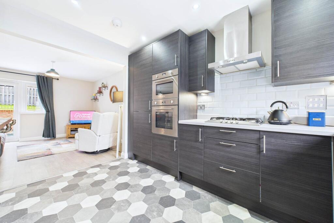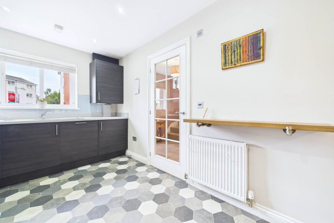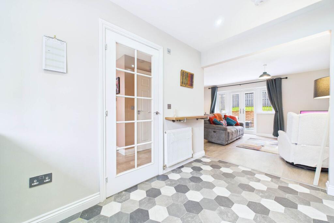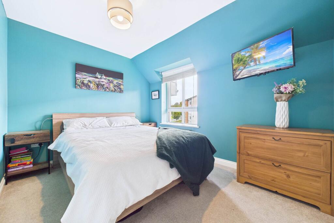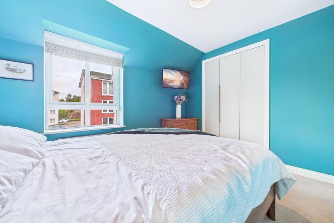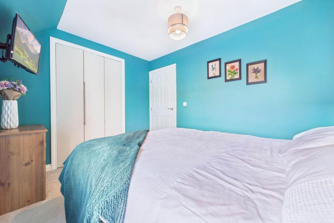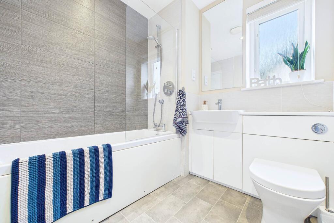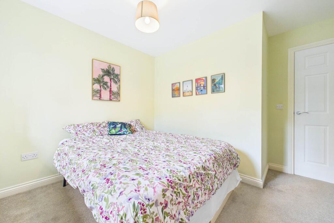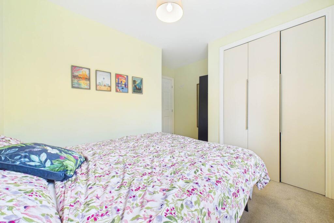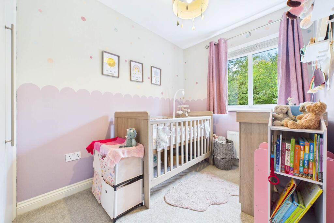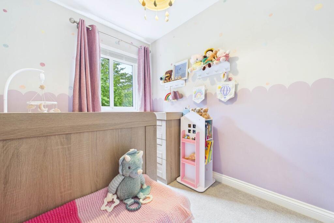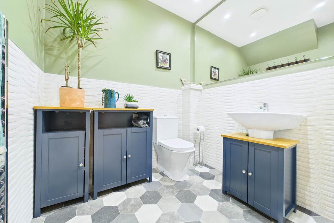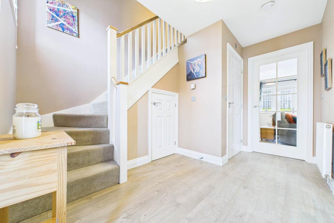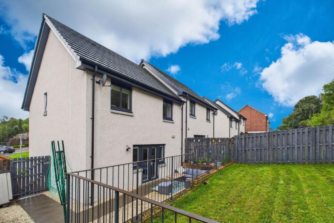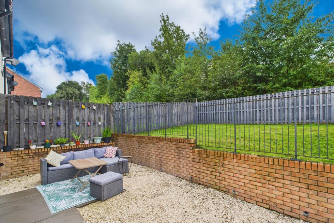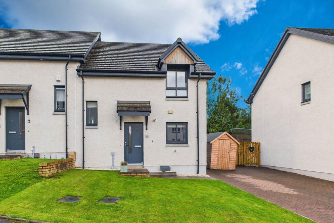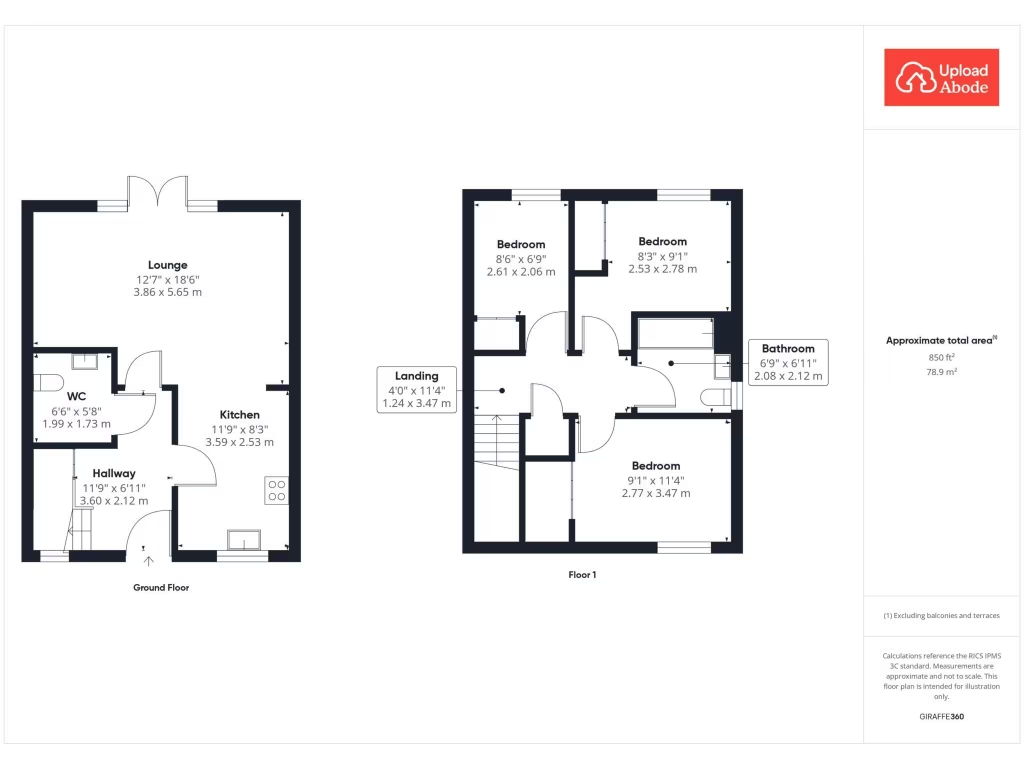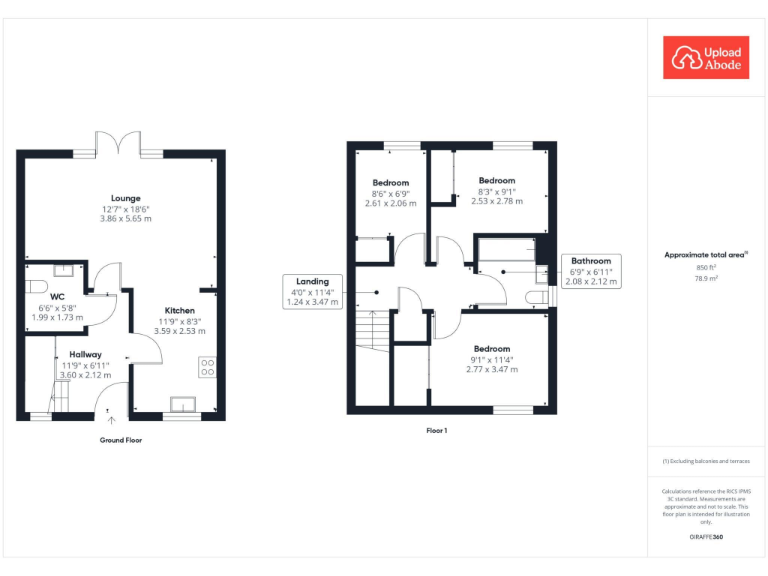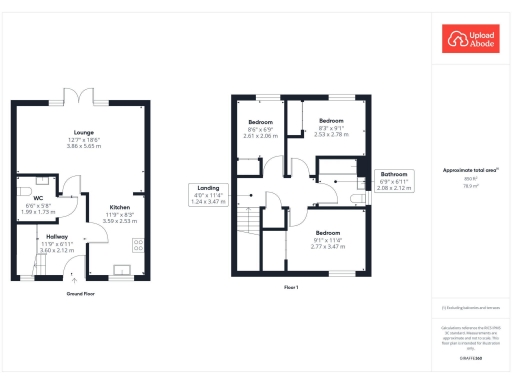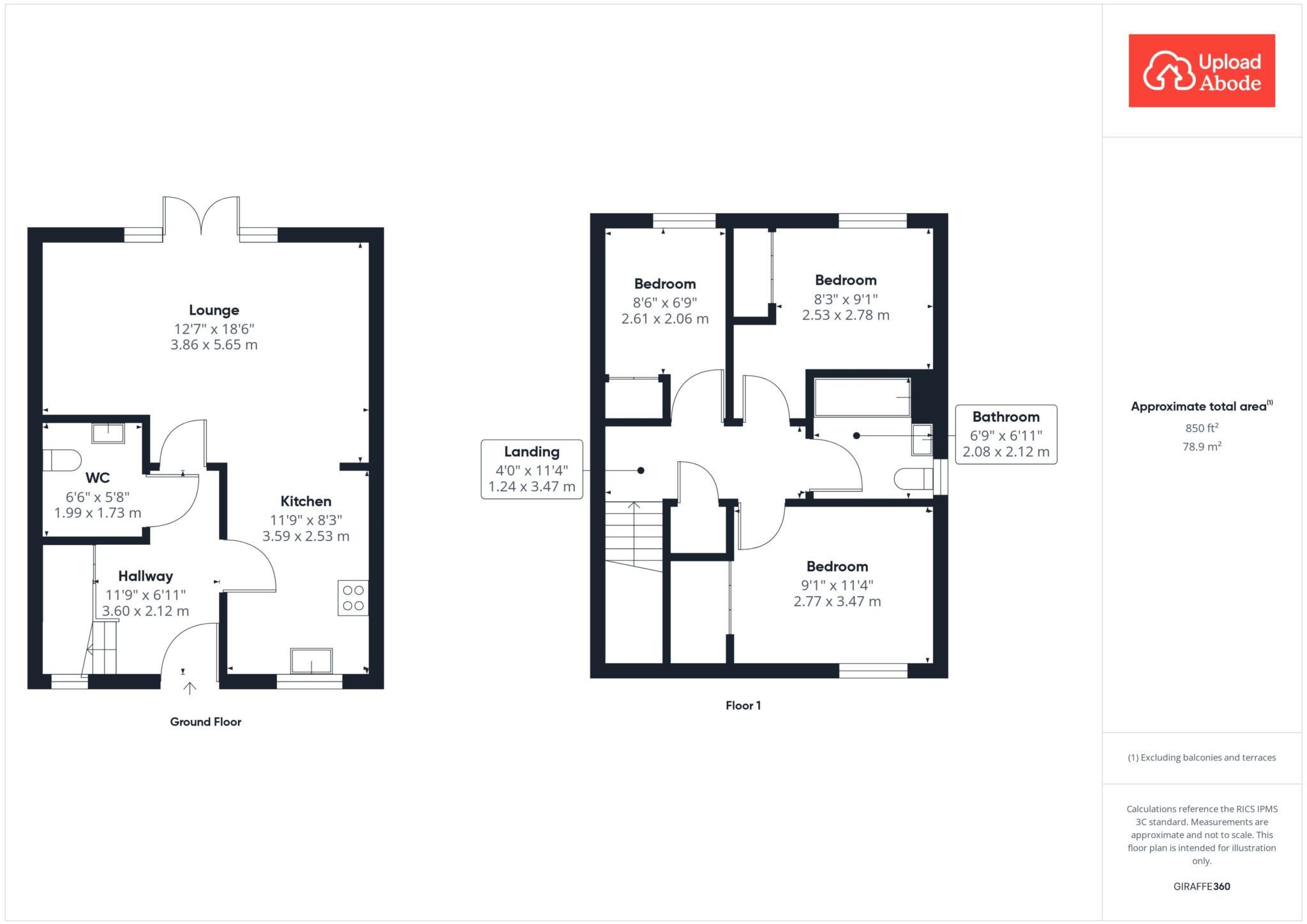Summary - Vesuvius Drive, Motherwell ML1 2FA
3 bed 1 bath Semi-Detached
Contemporary three-bed semi with south garden, parking and commuter links — ideal first family home.
South-facing enclosed garden with patio for evening sun
Open-plan lounge, dining and kitchen ideal for family living
Driveway provides off-street parking; garage potential to front
Three bedrooms including nursery; main has built-in wardrobes
Single bathroom only — may be limiting for busy families
Freehold tenure; total area c.939 sq ft, average-sized rooms
Excellent mobile signal and fast broadband; good commuter links
Located in a very deprived, transitional neighbourhood — visit to assess
This three-bedroom semi-detached home on Vesuvius Drive offers straightforward family living with an open-plan lounge, dining and kitchen that flows onto a south-facing patio and garden. The bright, contemporary interior and private outdoor space make it well suited for entertaining, child play and everyday life. Off-street parking and potential to add garage storage add convenience for busy households.
The property is freehold, averages 939 sq ft and is presented in walk-in condition with a modern bathroom and built-in wardrobes to the main bedroom. Practical benefits include excellent mobile signal, fast broadband and easy access to the M74/M8 and Motherwell train station for commuters. A 3D virtual tour is available to view the layout remotely.
Important considerations: the house has a single bathroom and is in an area assessed as very deprived with a transitional Eastern European neighbourhood and predominately flat-dweller local profile. Buyers concerned about local socio-economic factors should visit at different times of day. As usual, purchasers should satisfy themselves on services, fixtures and fittings before exchange.
 3 bedroom end of terrace house for sale in Vesuvius Drive, Motherwell, ML1 — £189,995 • 3 bed • 2 bath • 882 ft²
3 bedroom end of terrace house for sale in Vesuvius Drive, Motherwell, ML1 — £189,995 • 3 bed • 2 bath • 882 ft²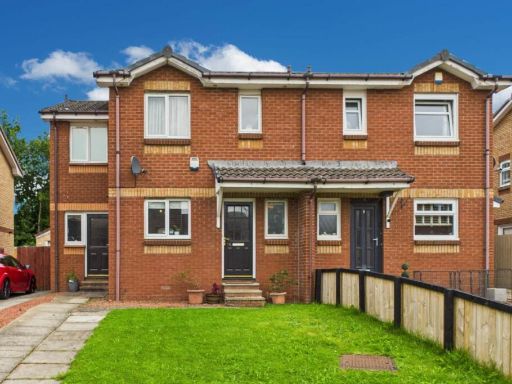 3 bedroom semi-detached house for sale in Stirling Street, Motherwell, ML1 — £200,000 • 3 bed • 2 bath • 1089 ft²
3 bedroom semi-detached house for sale in Stirling Street, Motherwell, ML1 — £200,000 • 3 bed • 2 bath • 1089 ft² 5 bedroom detached house for sale in Vesuvius Drive, Motherwell, ML1 — £320,000 • 5 bed • 5 bath • 1970 ft²
5 bedroom detached house for sale in Vesuvius Drive, Motherwell, ML1 — £320,000 • 5 bed • 5 bath • 1970 ft² 4 bedroom detached house for sale in Franklin Drive, Motherwell, ML1 — £365,000 • 4 bed • 2 bath • 1216 ft²
4 bedroom detached house for sale in Franklin Drive, Motherwell, ML1 — £365,000 • 4 bed • 2 bath • 1216 ft² 3 bedroom semi-detached house for sale in Prospecthill Road, Motherwell, ML1 — £225,000 • 3 bed • 2 bath • 1023 ft²
3 bedroom semi-detached house for sale in Prospecthill Road, Motherwell, ML1 — £225,000 • 3 bed • 2 bath • 1023 ft² 4 bedroom detached house for sale in John Muir Way, Motherwell, ML1 — £270,000 • 4 bed • 2 bath • 1066 ft²
4 bedroom detached house for sale in John Muir Way, Motherwell, ML1 — £270,000 • 4 bed • 2 bath • 1066 ft²
