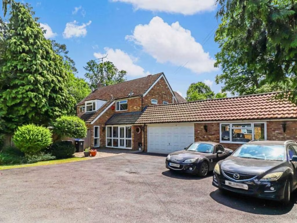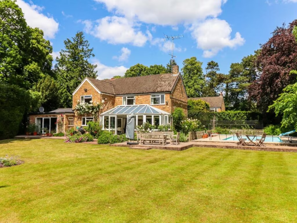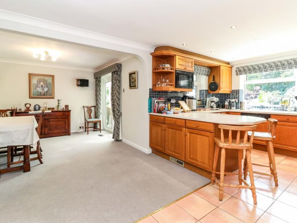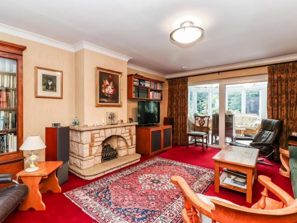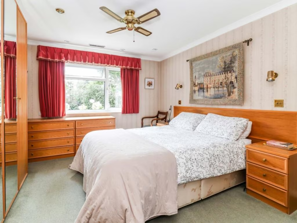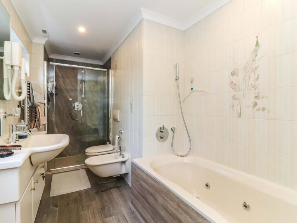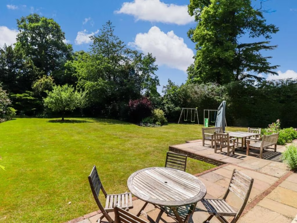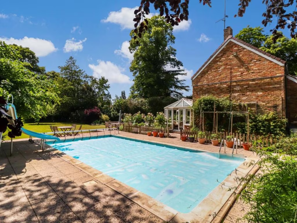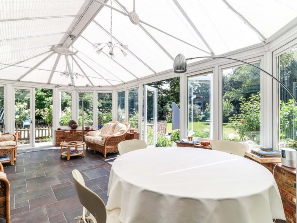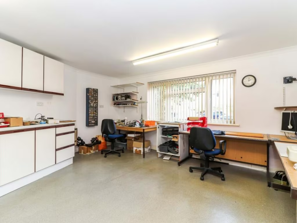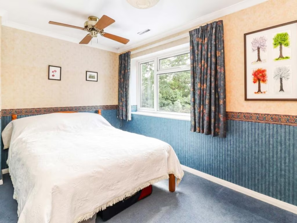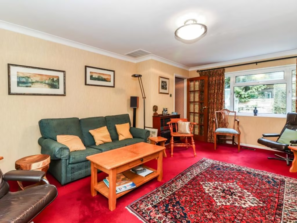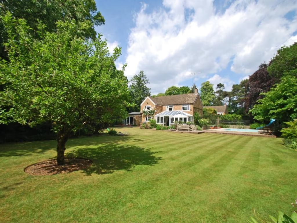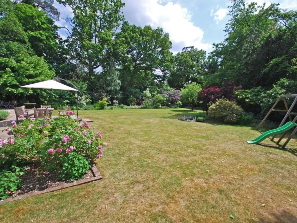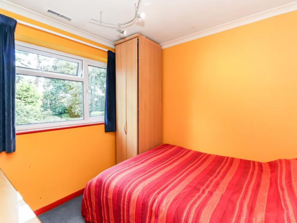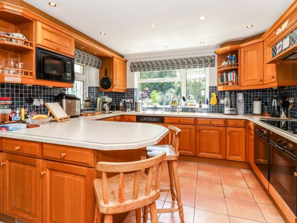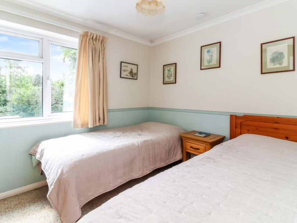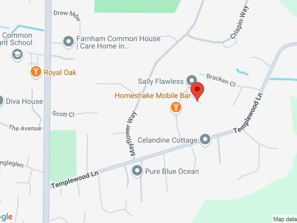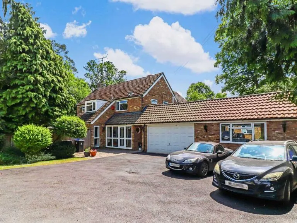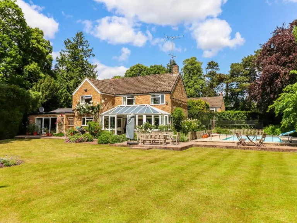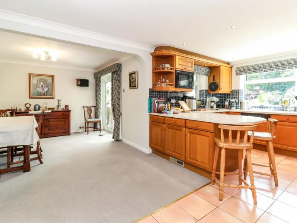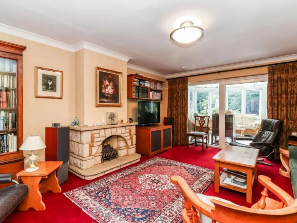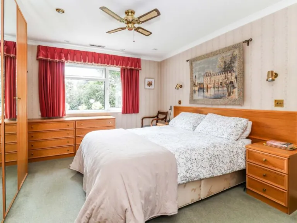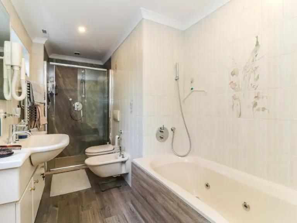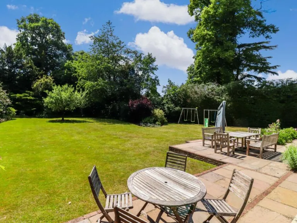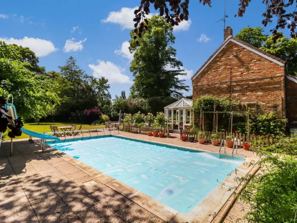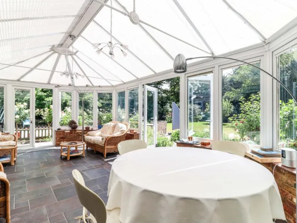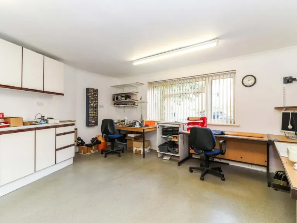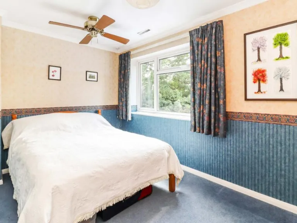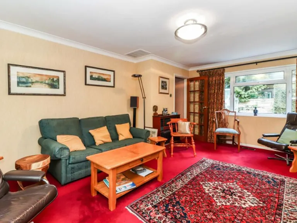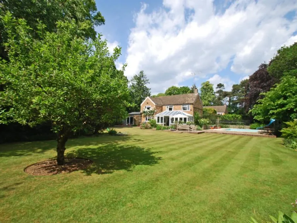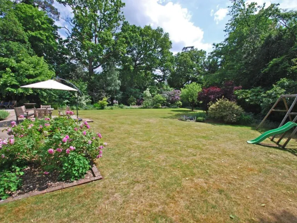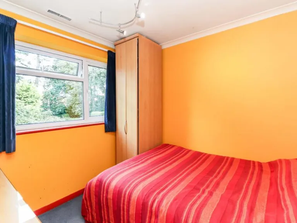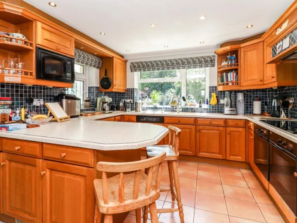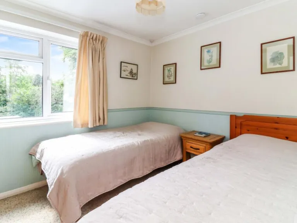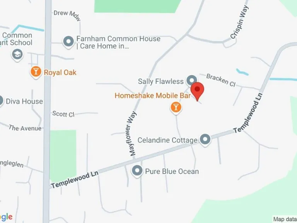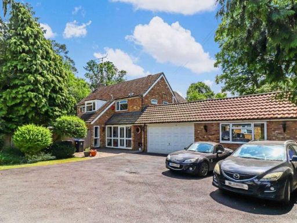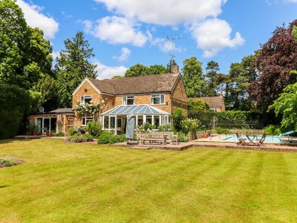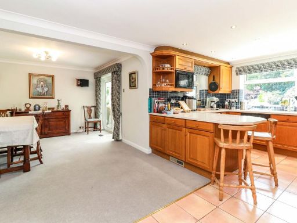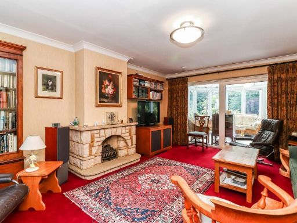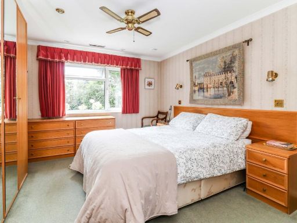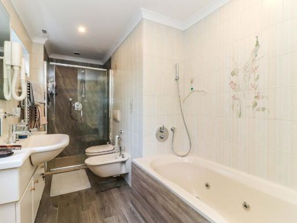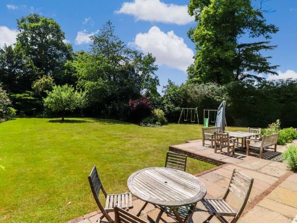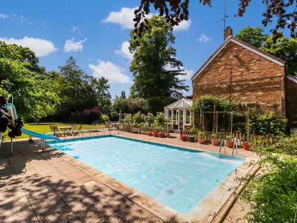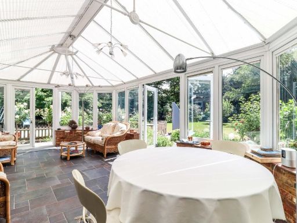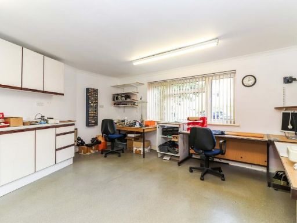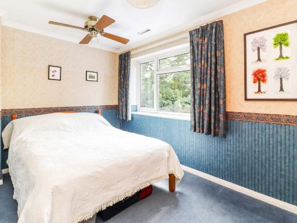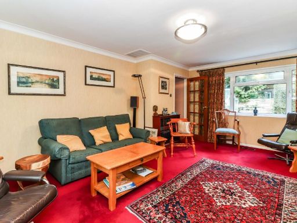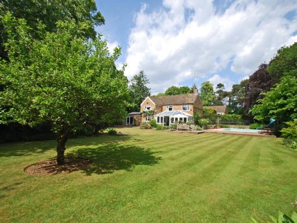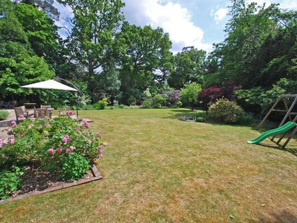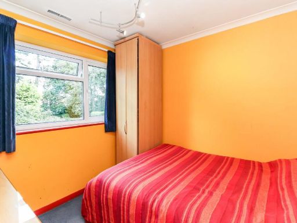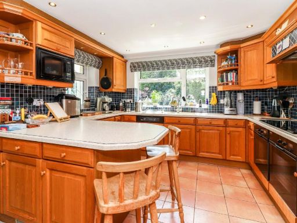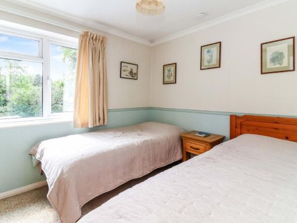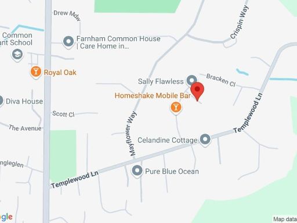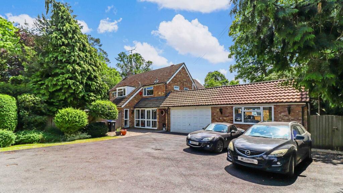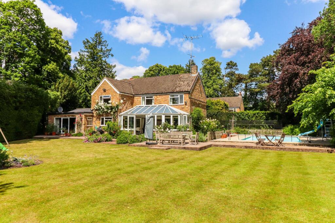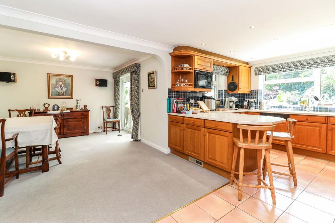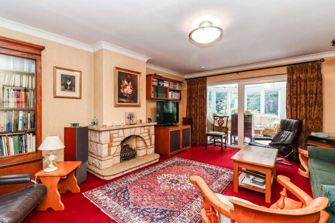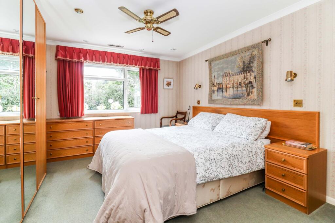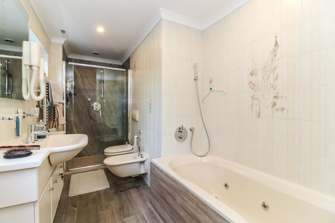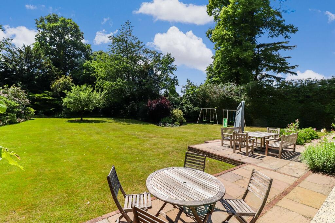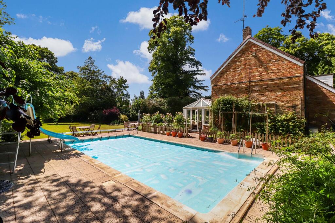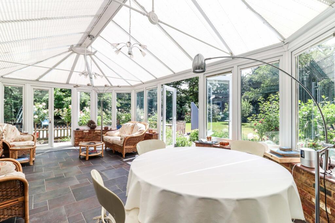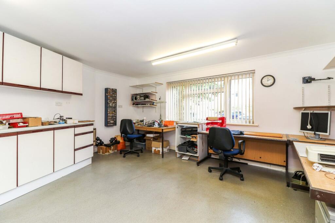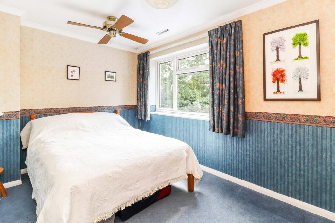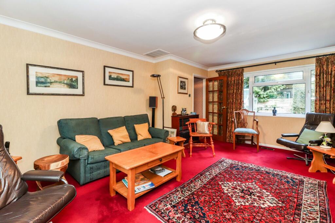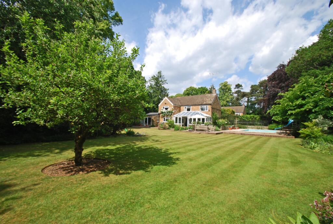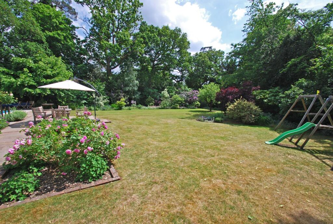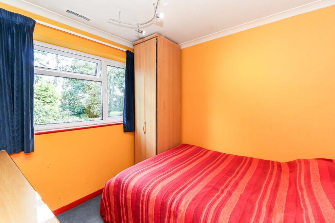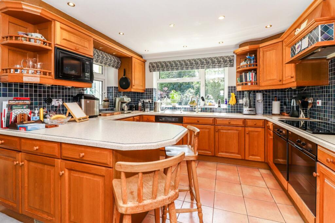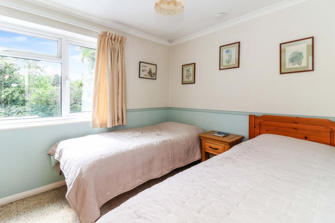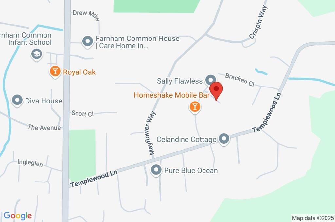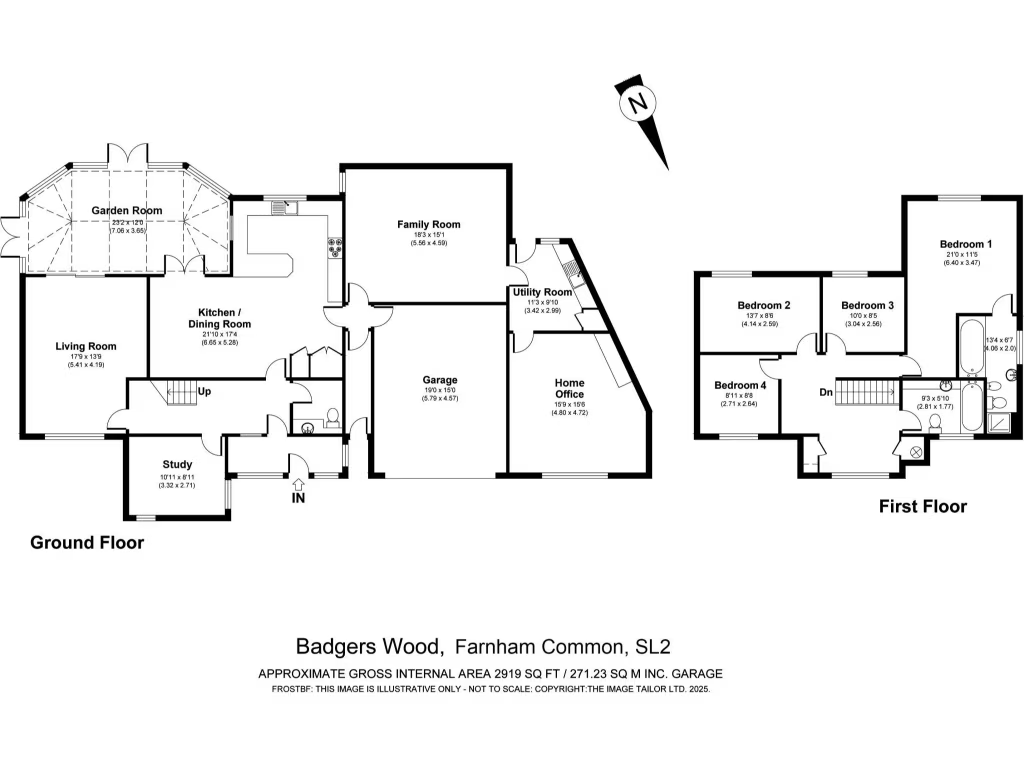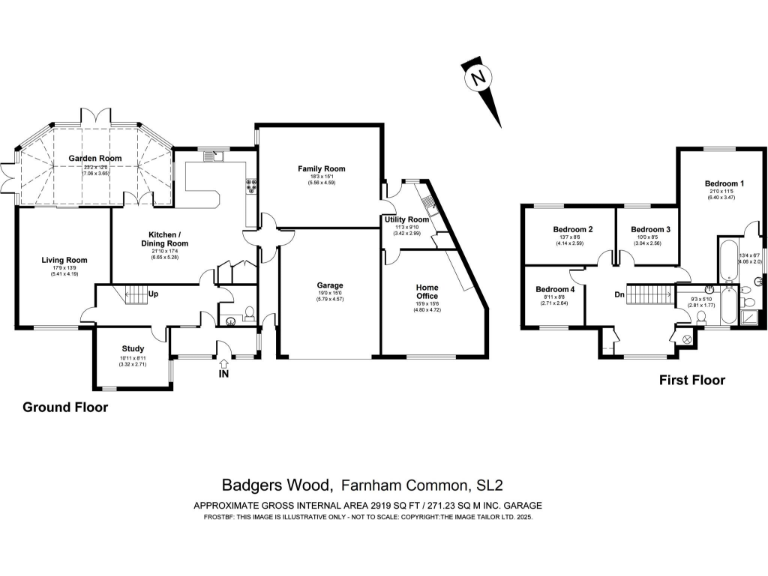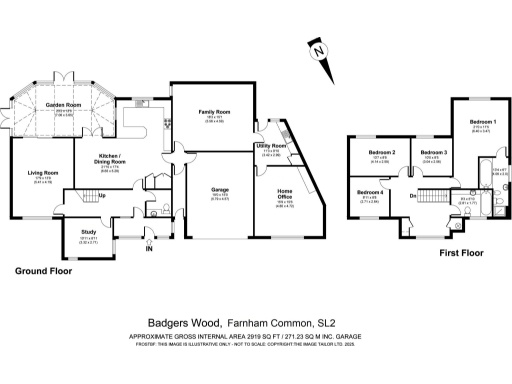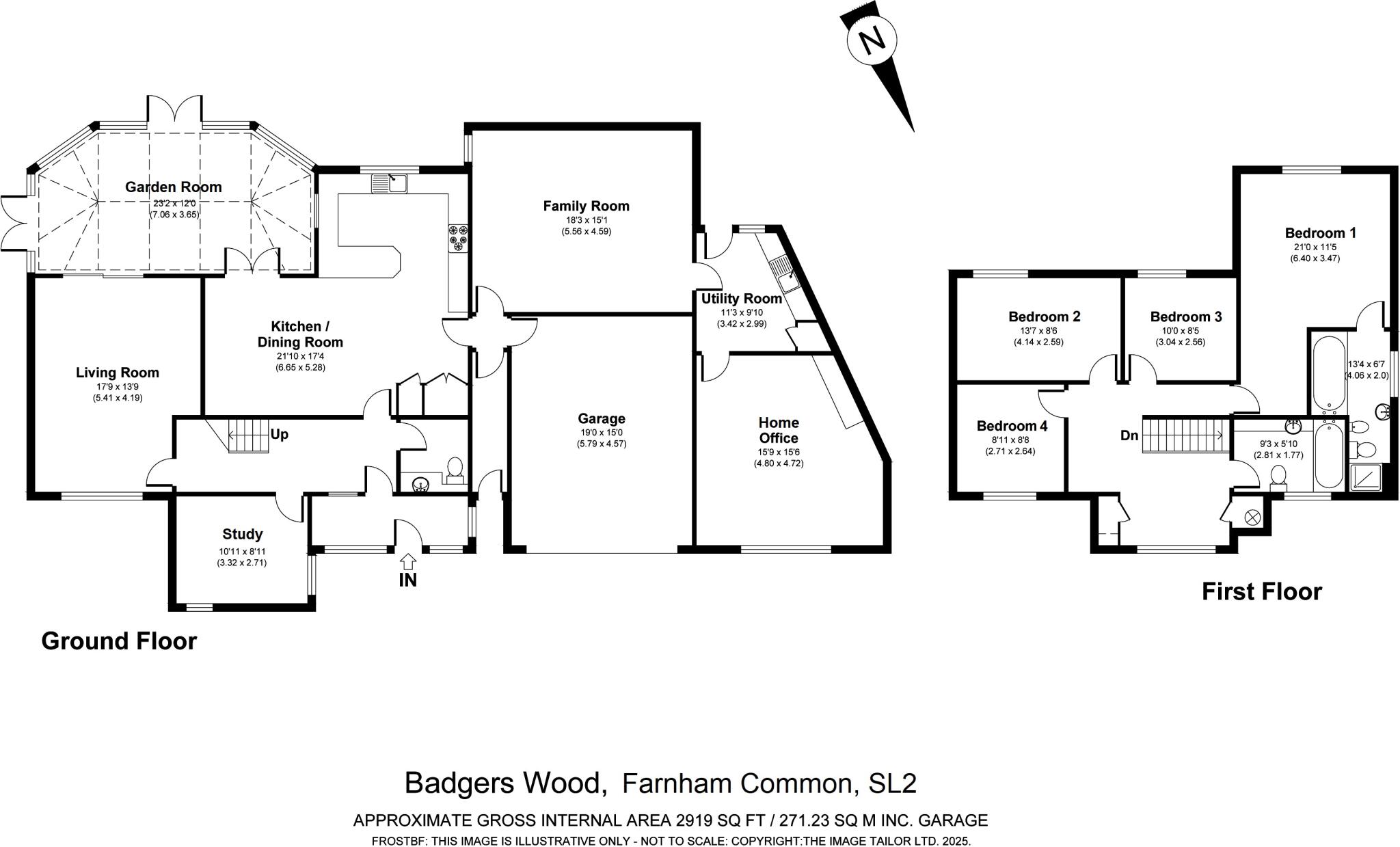Summary - 10, BADGERS WOOD, SLOUGH, FARNHAM COMMON SL2 3HH
4 bed 2 bath Detached
Large detached home on half-acre plot with planning approved for extension..
- Circa half-acre south / south-west facing secluded plot
- Planning granted for two-storey extension (PL/24/3744/FA)
- Extremely large house: approx 2,919 sq ft
- Four bedrooms, two bathrooms; principal bedroom with en-suite
- Multiple ground-floor rooms suitable for home offices
- Large garage and generous driveway parking
- Built 1976–82; double glazing fitted after 2002
- Council tax described as quite expensive; likely updating required
Set on a secluded south / south-west facing plot of circa half an acre, this substantial detached house offers almost 2,920 sq ft of flexible family accommodation across two floors. The layout already provides multiple reception rooms, a conservatory-style garden room and several ground-floor spaces that work well as home offices or hobby rooms. Four good-sized bedrooms (principal with en-suite) and two bathrooms sit upstairs.
A major practical advantage is planning permission granted for a two-storey extension (PL/24/3744/FA), creating clear scope to increase accommodation or reconfigure living space to suit modern family needs. The house was built in the late 1970s/early 1980s and benefits from double glazing installed after 2002, mains gas central heating and a large garage with ample driveway parking.
The garden is a standout feature: a private, mature rear plot with sunny aspect and sheltered lawned and patio areas, ideal for children and outdoor entertaining. The property sits in a quiet, sought-after close within walking distance of Farnham Common village centre, local schools and amenities.
Buyers should note the property’s age and size mean routine maintenance and possible updating will be needed to align interiors with contemporary tastes. Council tax is described as quite expensive. Otherwise there is no flood risk; the area is very affluent with very low crime and fast broadband, making it suitable for families and those working from home.
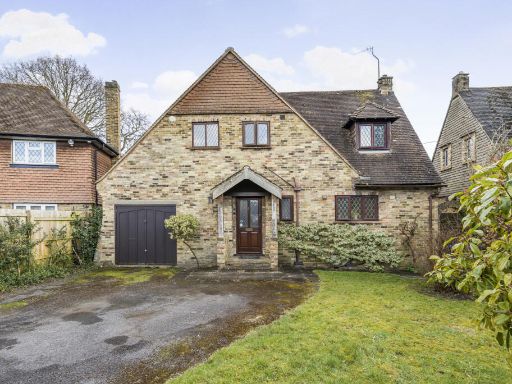 3 bedroom detached house for sale in Crispin Way, Farnham Common, Buckinghamshire, SL2 — £750,000 • 3 bed • 1 bath • 1416 ft²
3 bedroom detached house for sale in Crispin Way, Farnham Common, Buckinghamshire, SL2 — £750,000 • 3 bed • 1 bath • 1416 ft²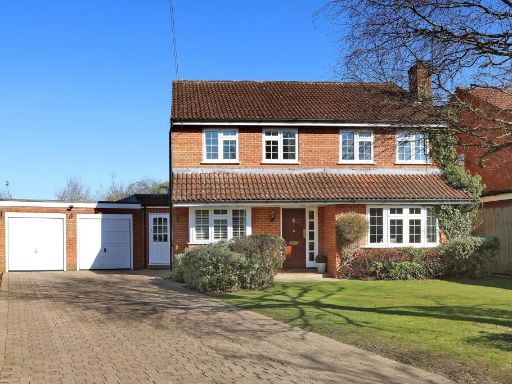 4 bedroom detached house for sale in Woodland Glade, Farnham Common, SL2 — £1,150,000 • 4 bed • 2 bath • 2454 ft²
4 bedroom detached house for sale in Woodland Glade, Farnham Common, SL2 — £1,150,000 • 4 bed • 2 bath • 2454 ft²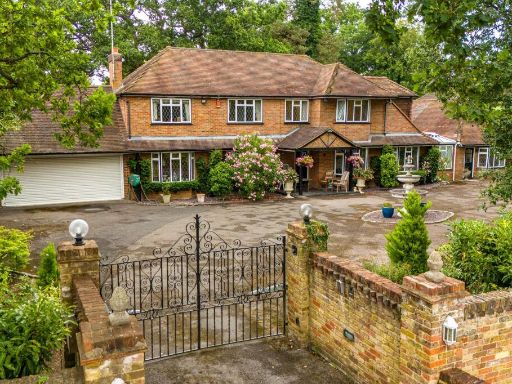 5 bedroom detached house for sale in Templewood Lane, Farnham Common, SL2 — £1,725,000 • 5 bed • 4 bath • 4075 ft²
5 bedroom detached house for sale in Templewood Lane, Farnham Common, SL2 — £1,725,000 • 5 bed • 4 bath • 4075 ft²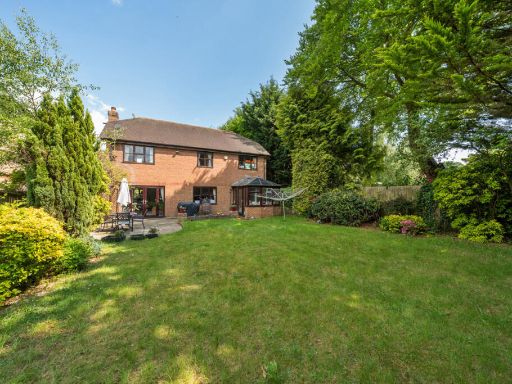 5 bedroom detached house for sale in Collum Green Road, Farnham Common, SL2 — £1,150,000 • 5 bed • 3 bath • 2774 ft²
5 bedroom detached house for sale in Collum Green Road, Farnham Common, SL2 — £1,150,000 • 5 bed • 3 bath • 2774 ft²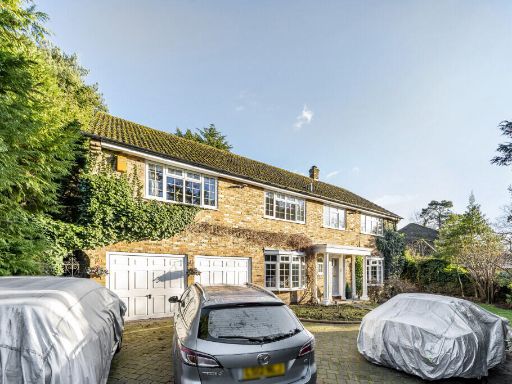 6 bedroom detached house for sale in Parsonage Lane, Farnham Common, Buckinghamshire, SL2 — £1,250,000 • 6 bed • 2 bath • 2360 ft²
6 bedroom detached house for sale in Parsonage Lane, Farnham Common, Buckinghamshire, SL2 — £1,250,000 • 6 bed • 2 bath • 2360 ft²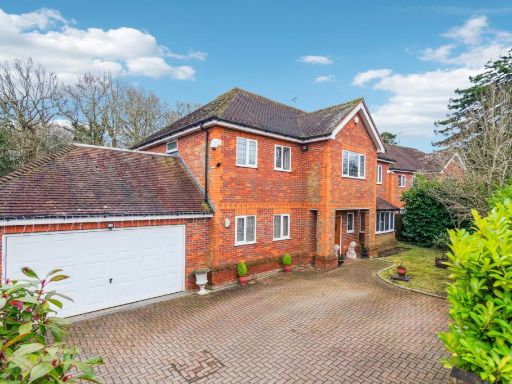 5 bedroom detached house for sale in Wood End Close, Farnham Common, SL2 — £1,595,000 • 5 bed • 6 bath • 4000 ft²
5 bedroom detached house for sale in Wood End Close, Farnham Common, SL2 — £1,595,000 • 5 bed • 6 bath • 4000 ft²