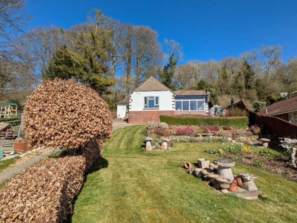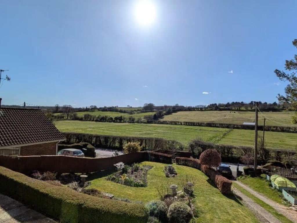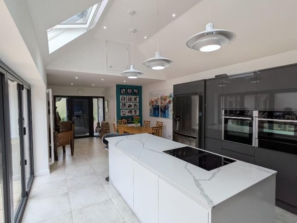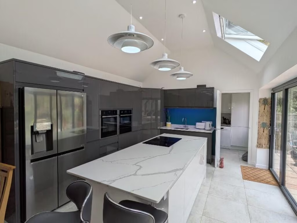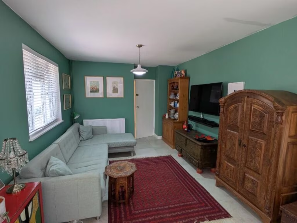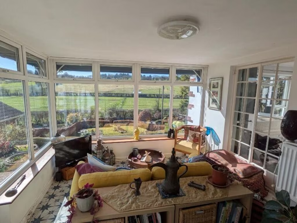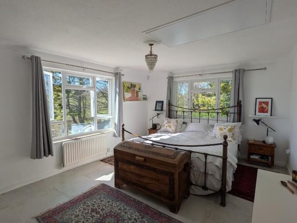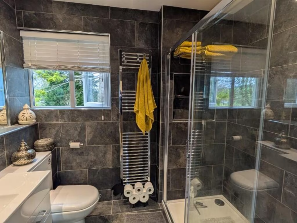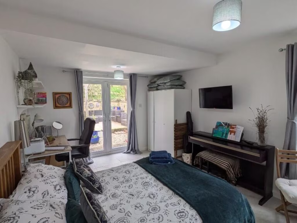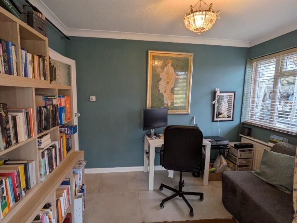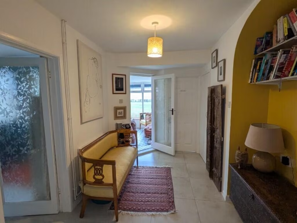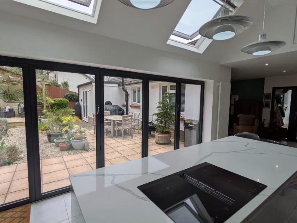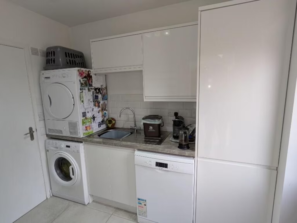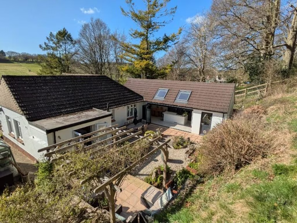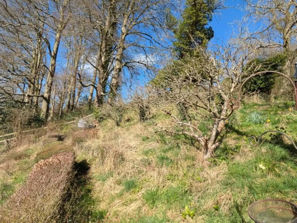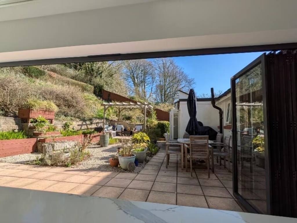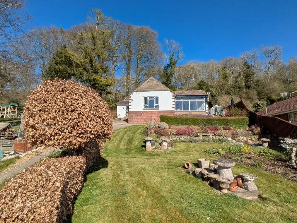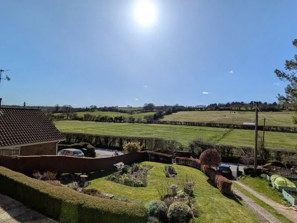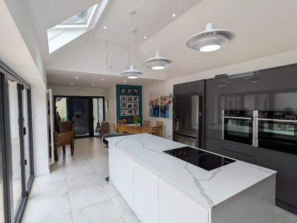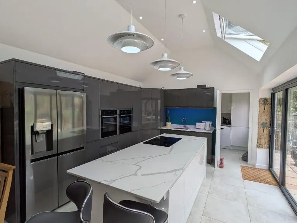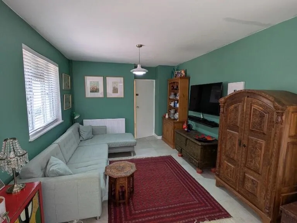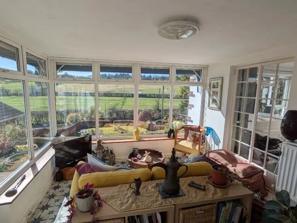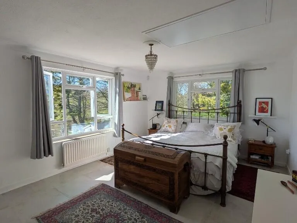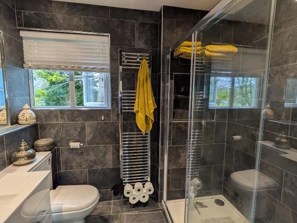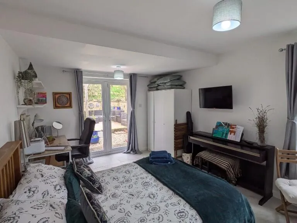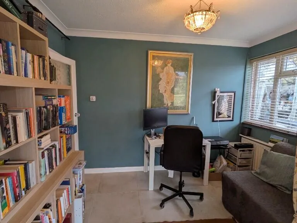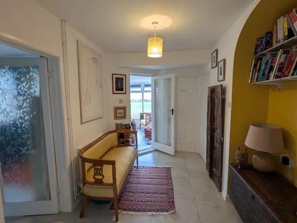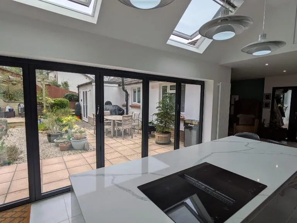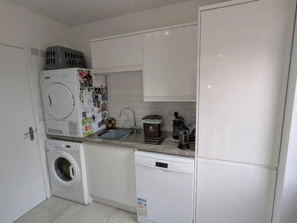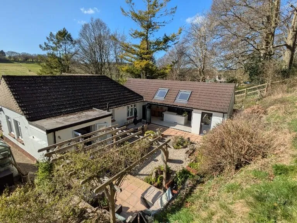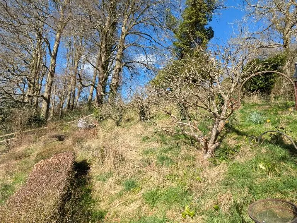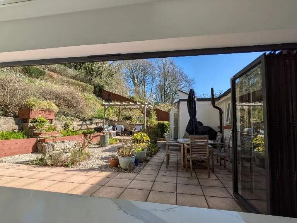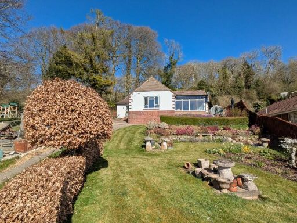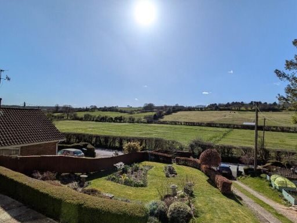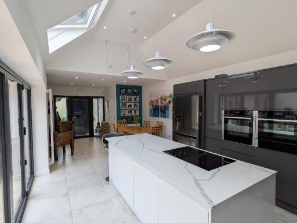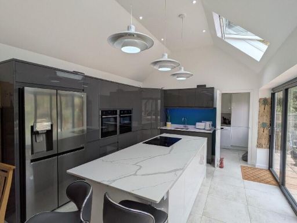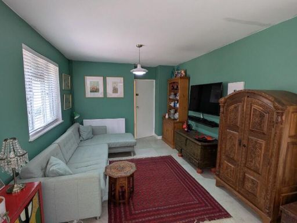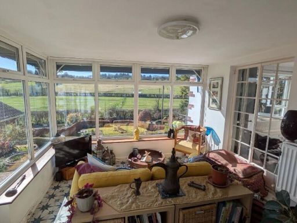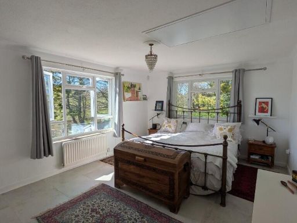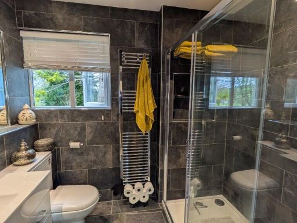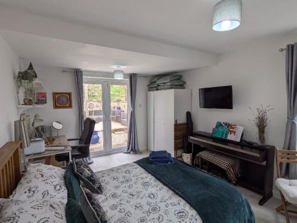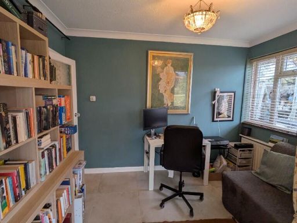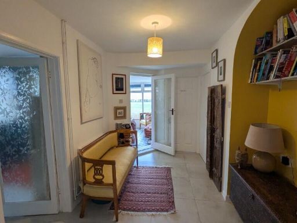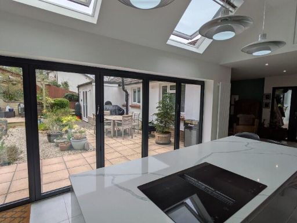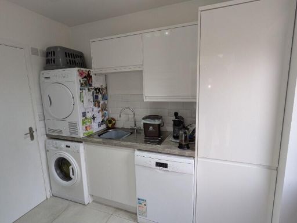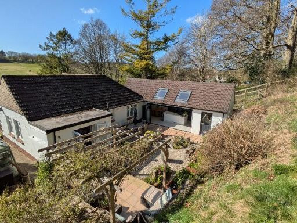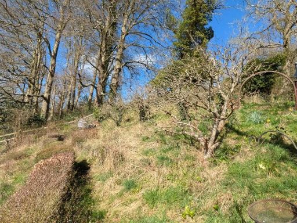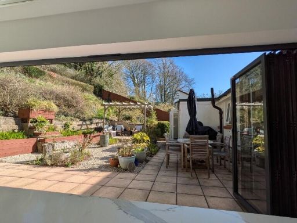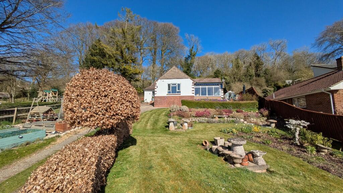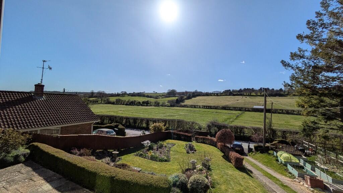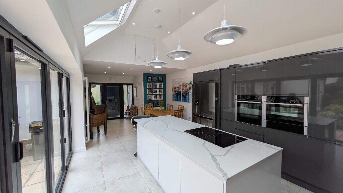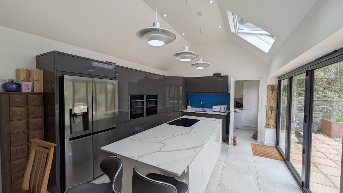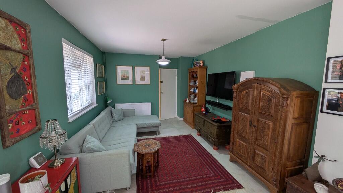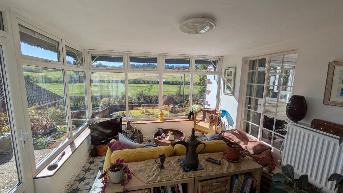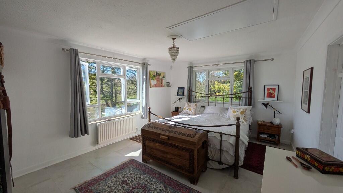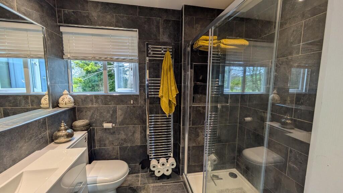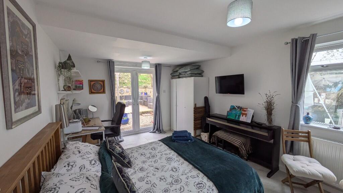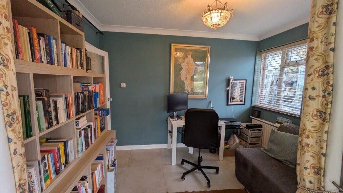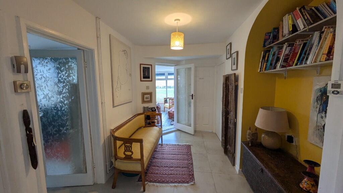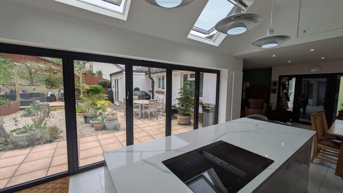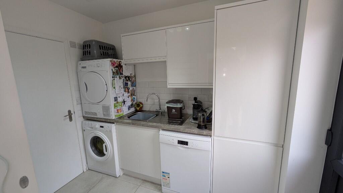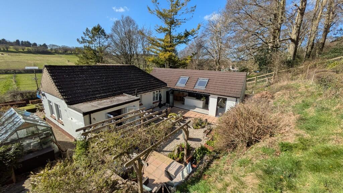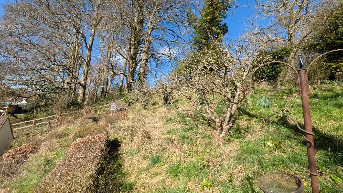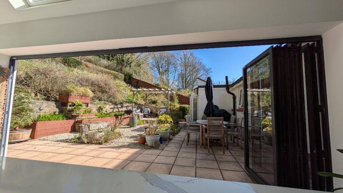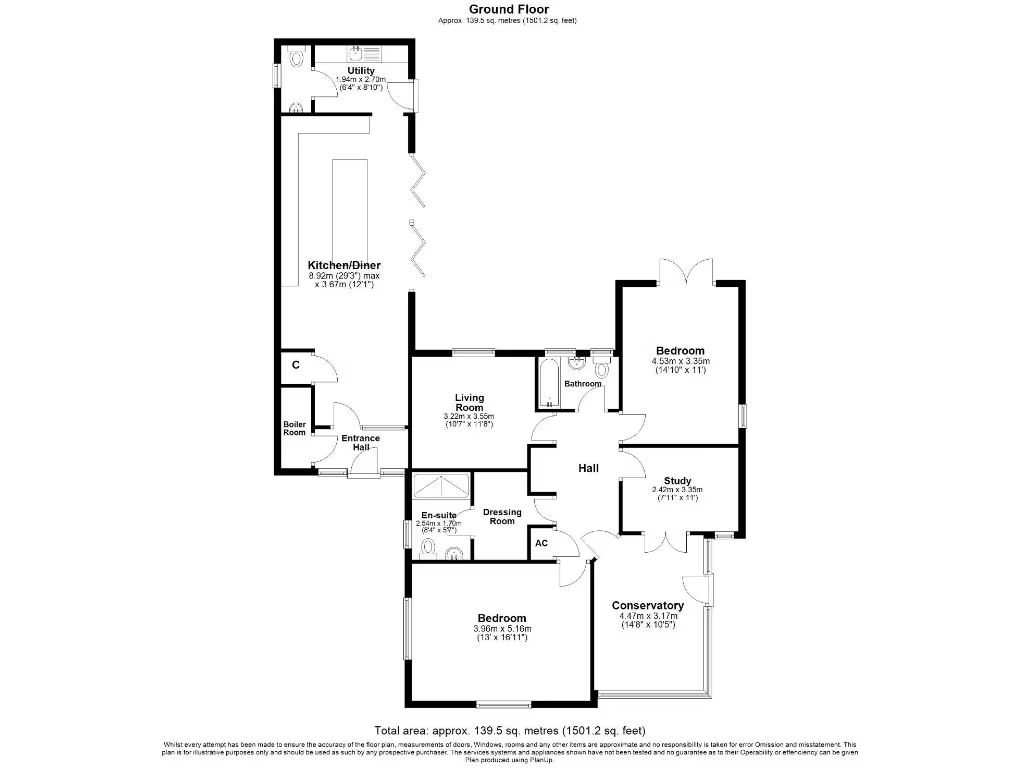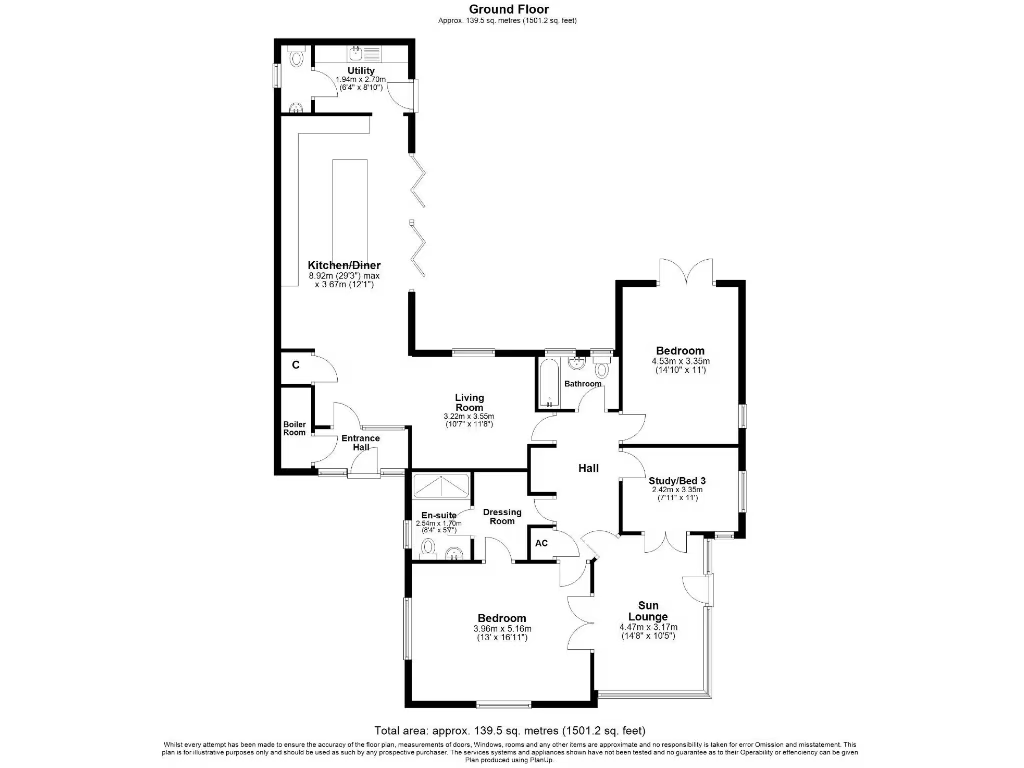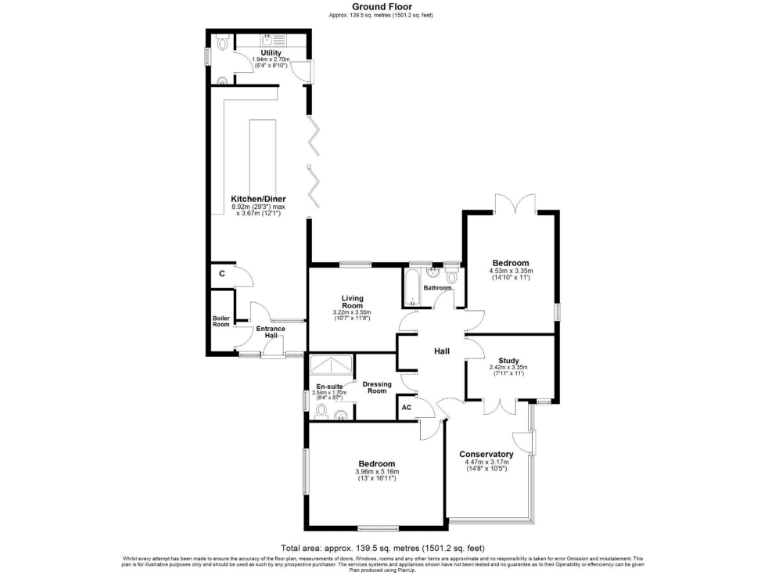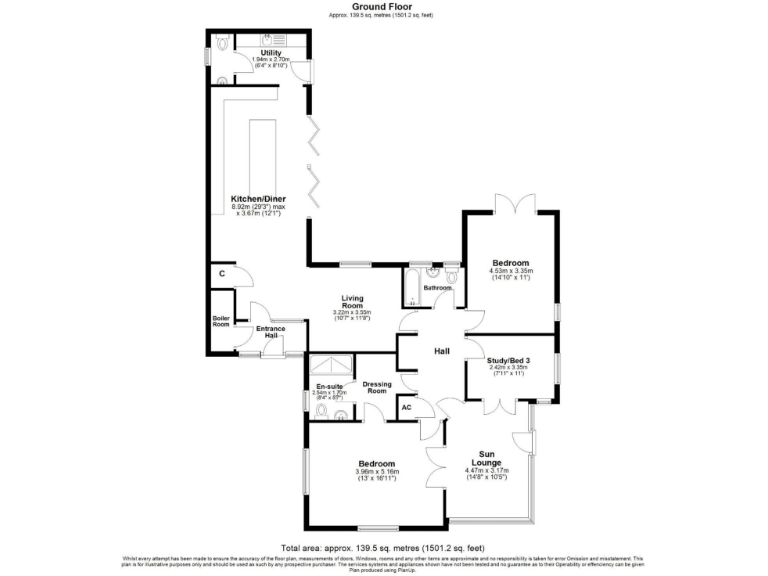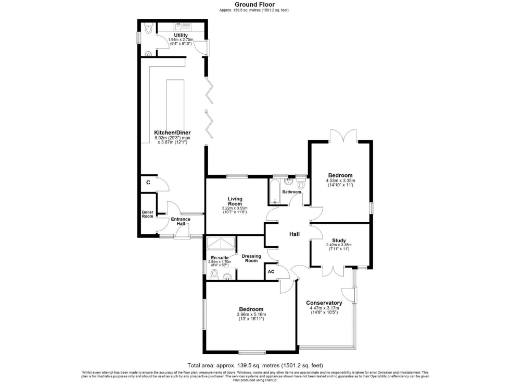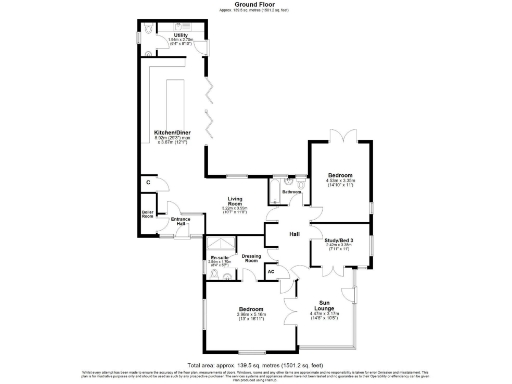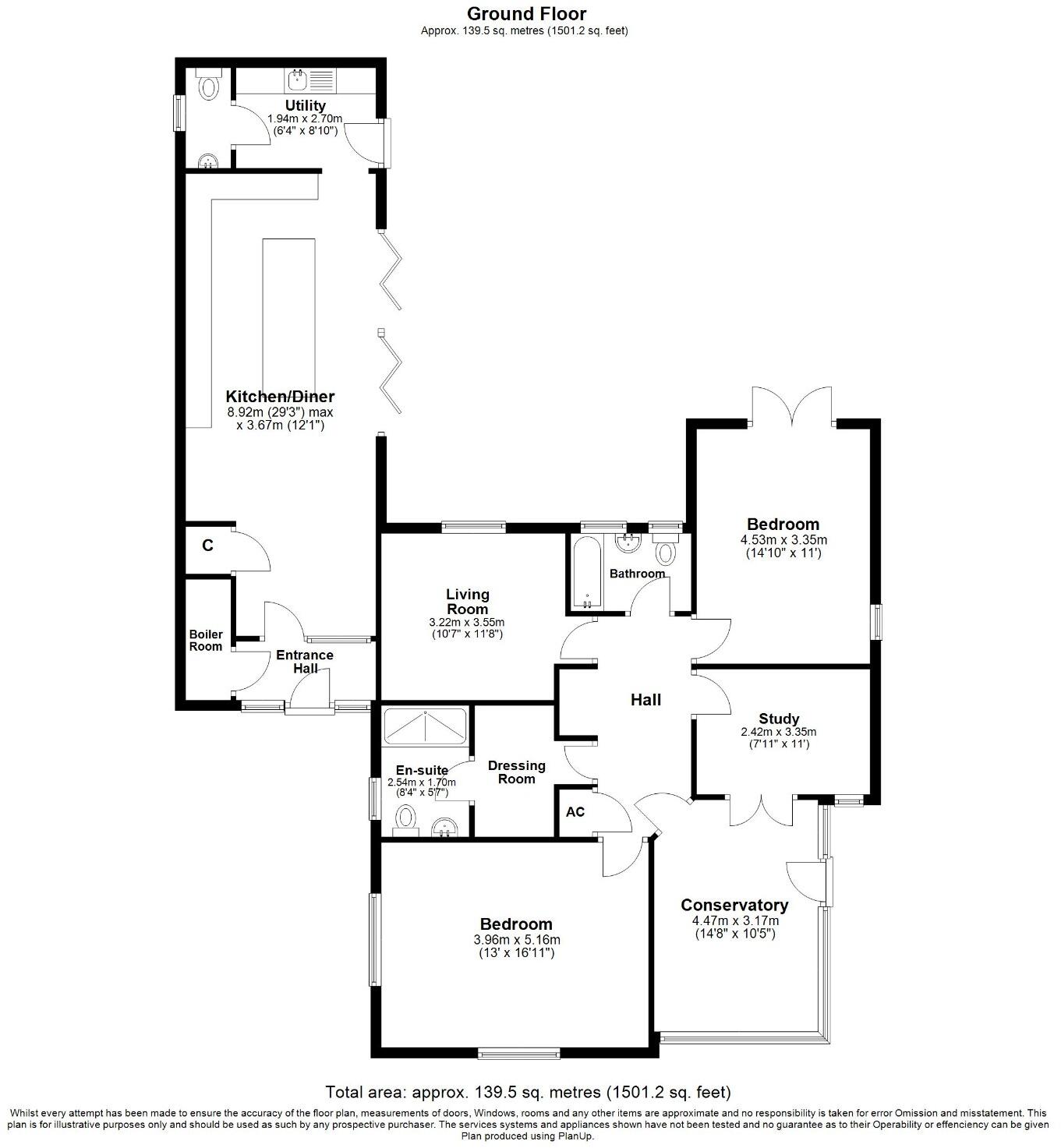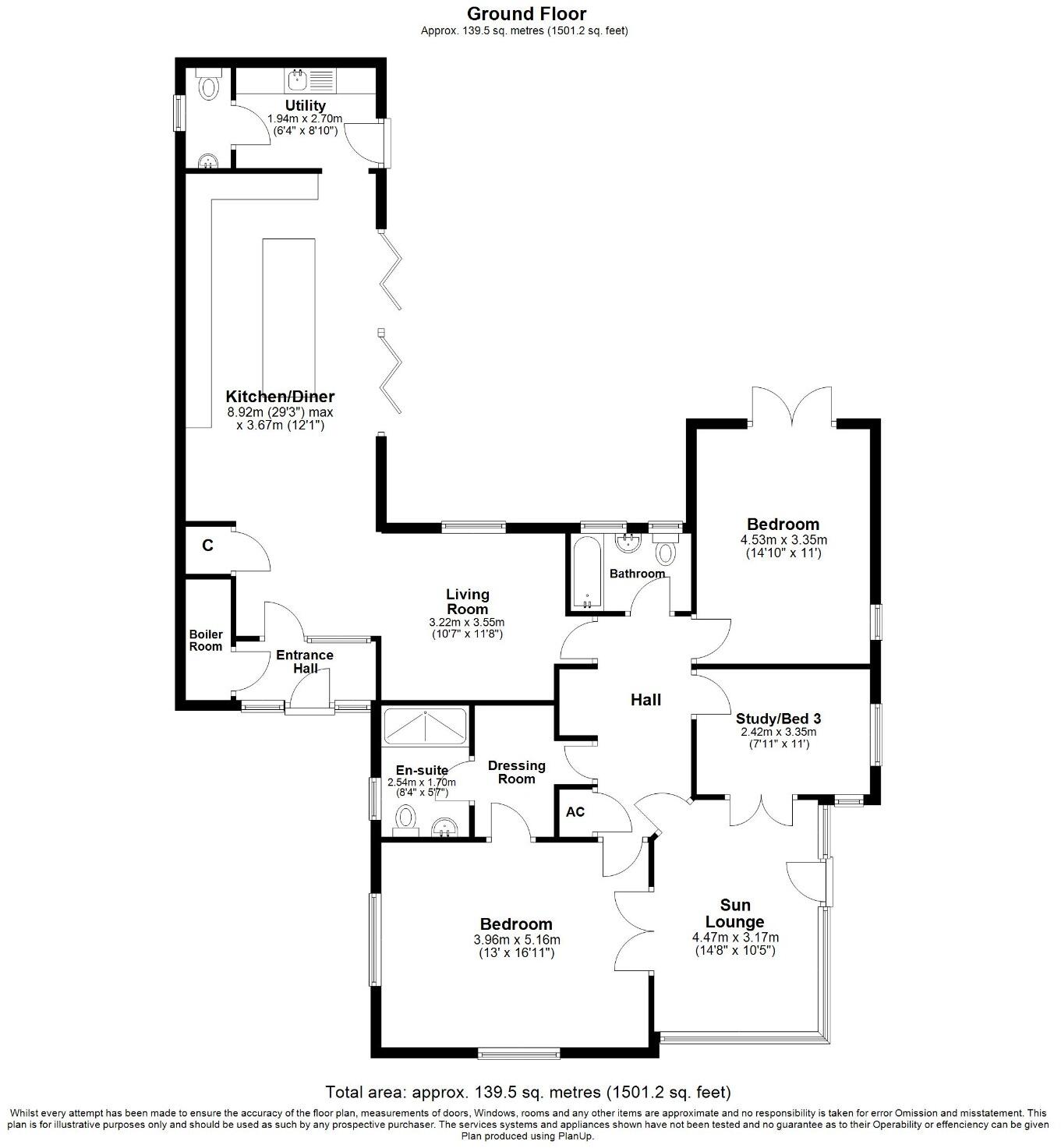Summary - ECHELON CLENSTON ROAD WINTERBORNE STICKLAND BLANDFORD FORUM DT11 0NP
3 bed 2 bath Detached Bungalow
Spacious single-storey home with large garden, ensuite master and bifold kitchen doors.
Elevated edge-of-village plot with broad countryside views
Set on an elevated plot at the edge of Winterborne Stickland, this extended three-bedroom detached bungalow makes the most of open countryside views and a large, versatile garden. The layout suits a family or downsizer seeking single-storey living with flexible reception space — a sitting room, sun lounge and a generous kitchen/dining room with bifold doors to a rear courtyard create a pleasant flow for everyday life and entertaining.
The principal bedroom benefits from a dressing room and ensuite, while a useful utility room, cloakroom and sizeable attic storage add practical convenience. The property has seen significant improvements, including UPVC double glazing and a biomass boiler for central heating; the RHI for the biomass is transferable to the new owner. The plot includes lawned front gardens, a low-maintenance courtyard, fruit trees and multiple outbuildings.
Notable points for buyers: the bungalow dates from the 1960s and, despite improvements, may present further scope for updating or reconfiguration to suit modern tastes. It sits on a steep driveway with parking for a couple of vehicles and turning space only; a private drainage system is in place (report available). There is a medium flood risk and council tax is band E (above average), so buyers should check insurance and running costs.
Quiet village living is complemented by nearby amenities in Winterborne Stickland and Blandford Forum (approx. 3 miles), with larger towns and rail links within reasonable driving distance. Early viewing is recommended for those seeking a spacious, single-storey home with strong garden and countryside appeal.
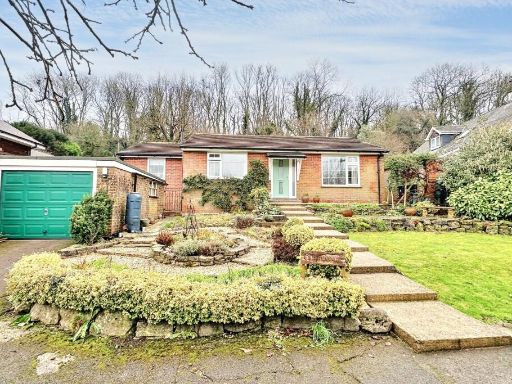 3 bedroom detached bungalow for sale in Winterborne Stickland, DT11 — £450,000 • 3 bed • 2 bath • 902 ft²
3 bedroom detached bungalow for sale in Winterborne Stickland, DT11 — £450,000 • 3 bed • 2 bath • 902 ft²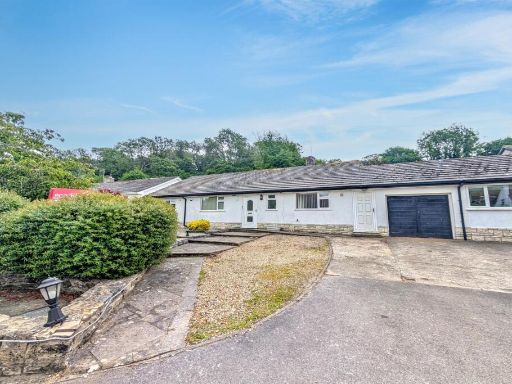 3 bedroom semi-detached bungalow for sale in Winterborne Stickland, DT11 — £425,000 • 3 bed • 2 bath • 1386 ft²
3 bedroom semi-detached bungalow for sale in Winterborne Stickland, DT11 — £425,000 • 3 bed • 2 bath • 1386 ft²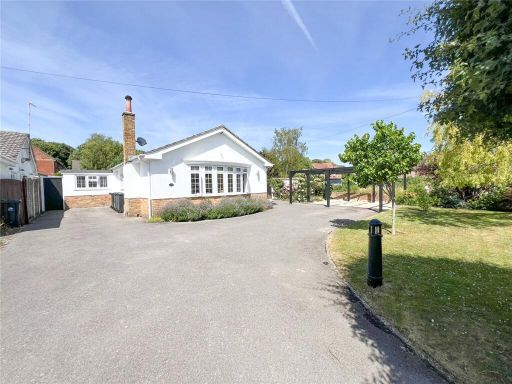 3 bedroom bungalow for sale in Fields Close, Winterborne Whitechurch, Blandford Forum, Dorset, DT11 — £510,000 • 3 bed • 3 bath • 1184 ft²
3 bedroom bungalow for sale in Fields Close, Winterborne Whitechurch, Blandford Forum, Dorset, DT11 — £510,000 • 3 bed • 3 bath • 1184 ft²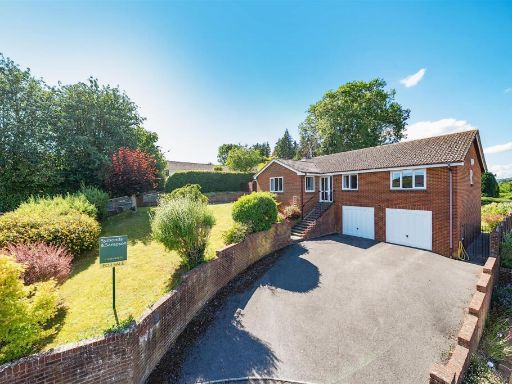 3 bedroom detached bungalow for sale in Saxon Rise, Winterborne Stickland, Blandford Forum, DT11 — £575,000 • 3 bed • 2 bath • 1502 ft²
3 bedroom detached bungalow for sale in Saxon Rise, Winterborne Stickland, Blandford Forum, DT11 — £575,000 • 3 bed • 2 bath • 1502 ft²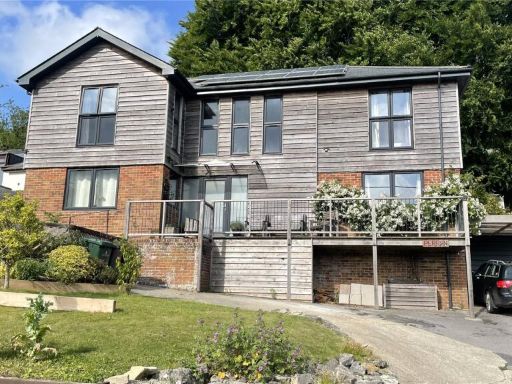 5 bedroom link detached house for sale in Winterborne Stickland, Blandford Forum, Dorset, DT11 — £675,000 • 5 bed • 3 bath • 2621 ft²
5 bedroom link detached house for sale in Winterborne Stickland, Blandford Forum, Dorset, DT11 — £675,000 • 5 bed • 3 bath • 2621 ft²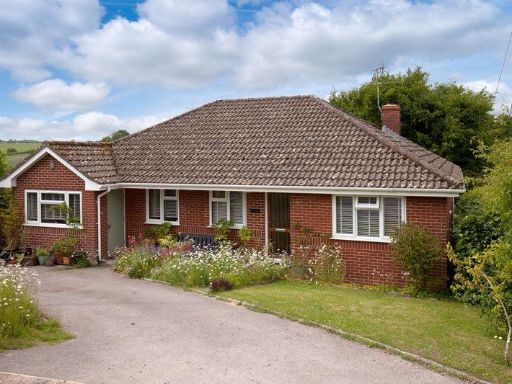 3 bedroom detached bungalow for sale in Hindon, SP3 — £500,000 • 3 bed • 2 bath • 1148 ft²
3 bedroom detached bungalow for sale in Hindon, SP3 — £500,000 • 3 bed • 2 bath • 1148 ft²