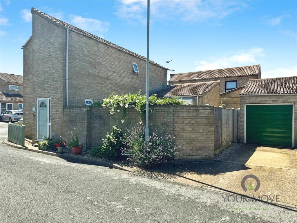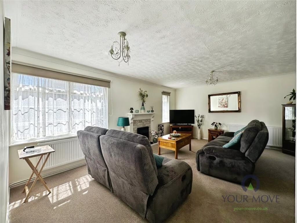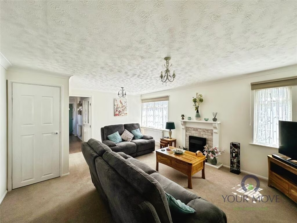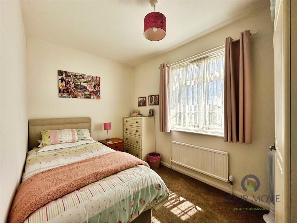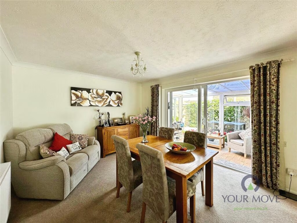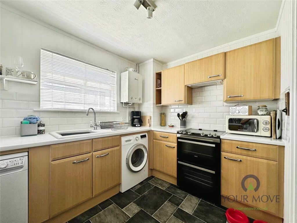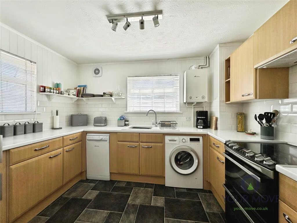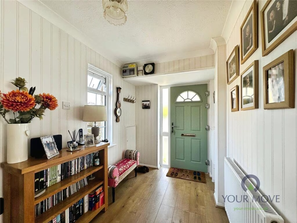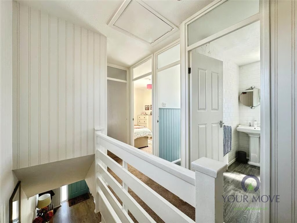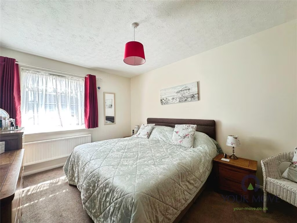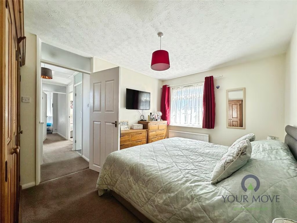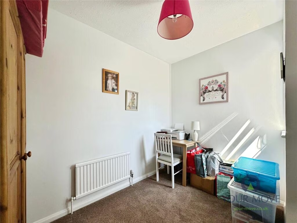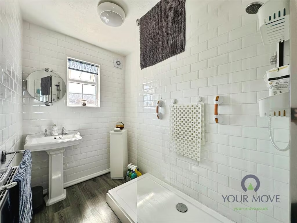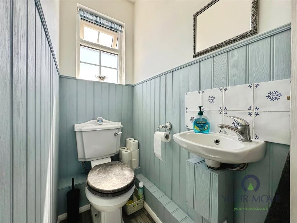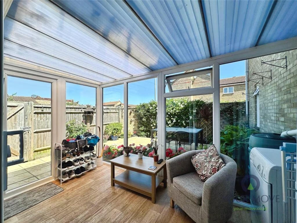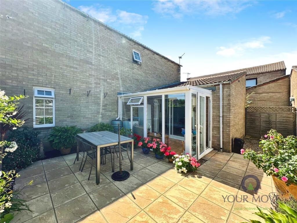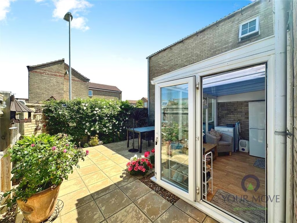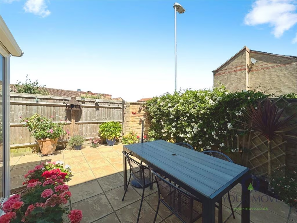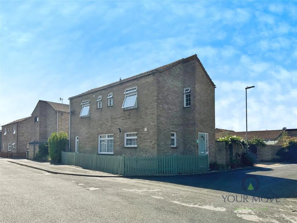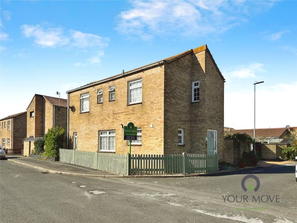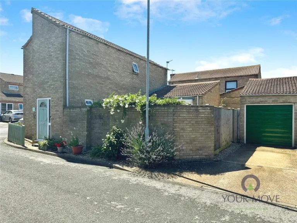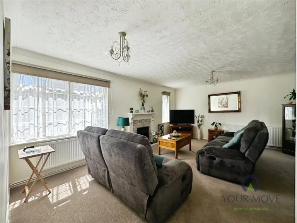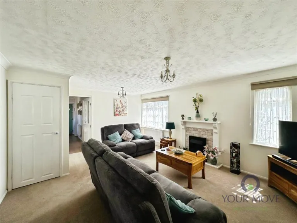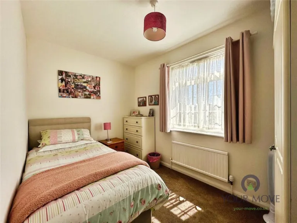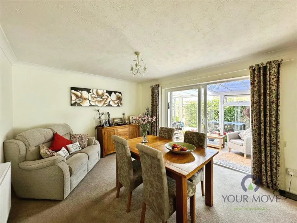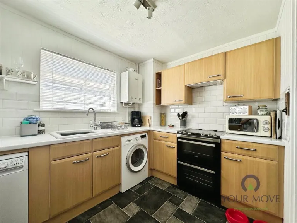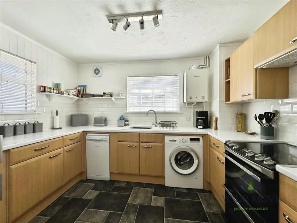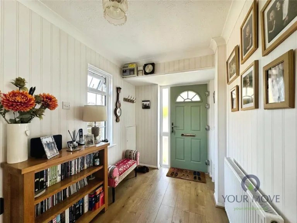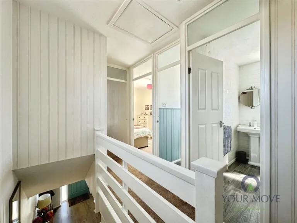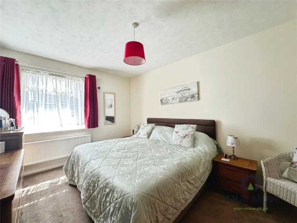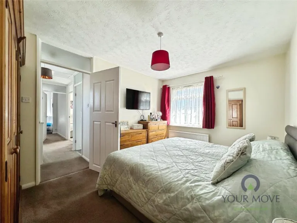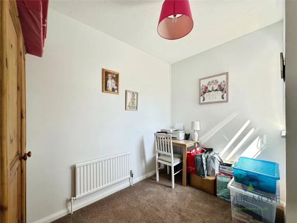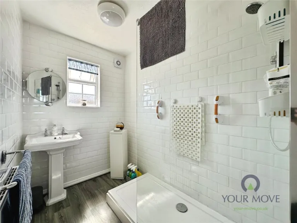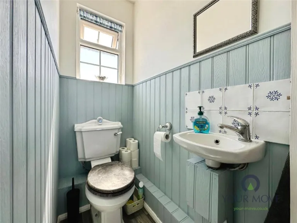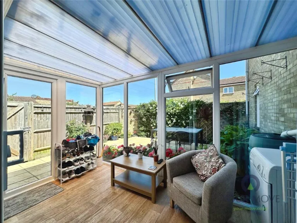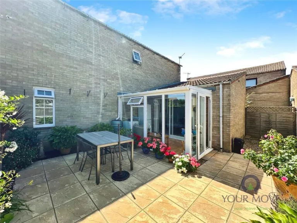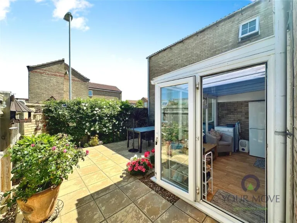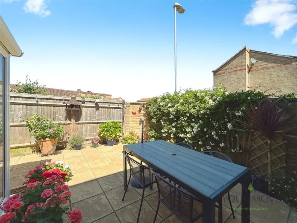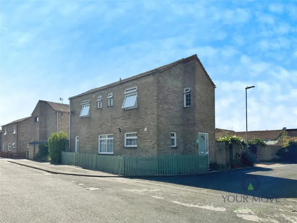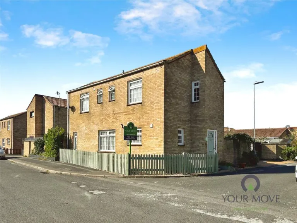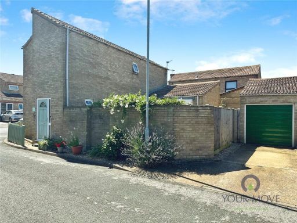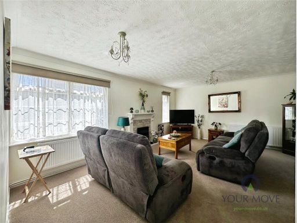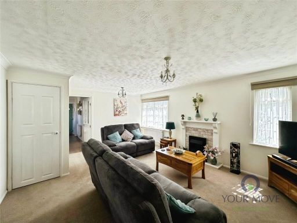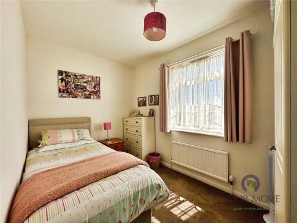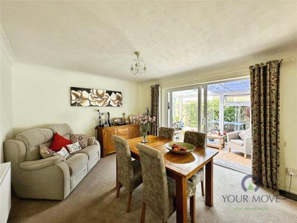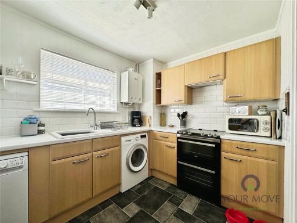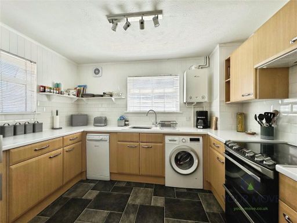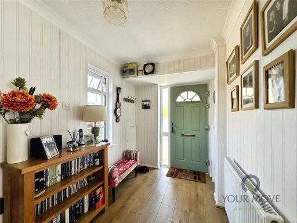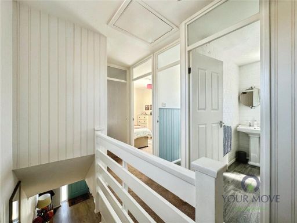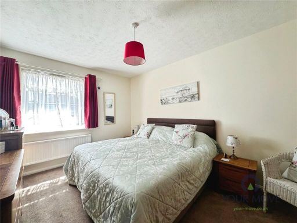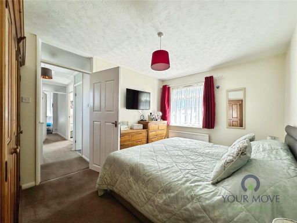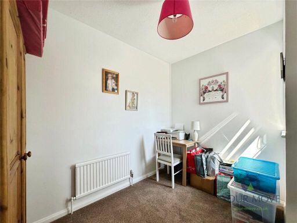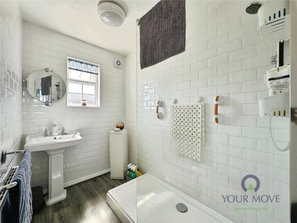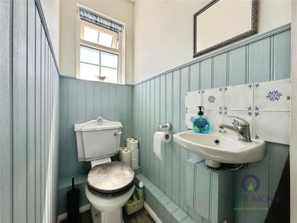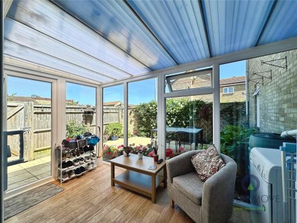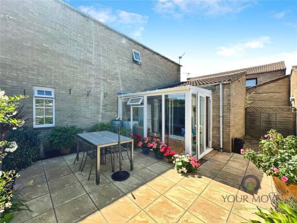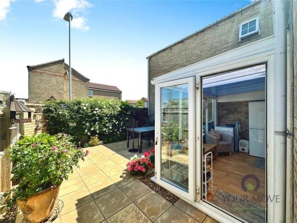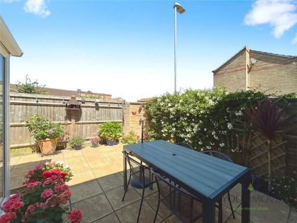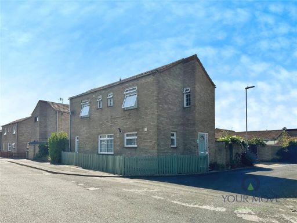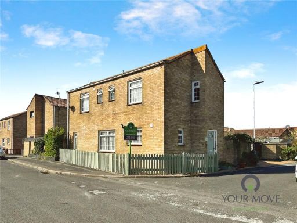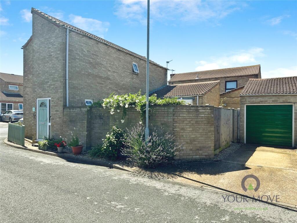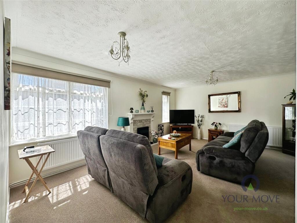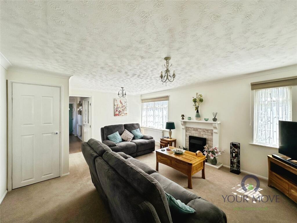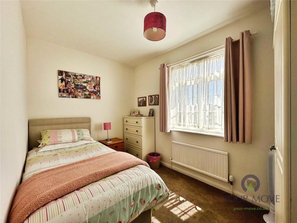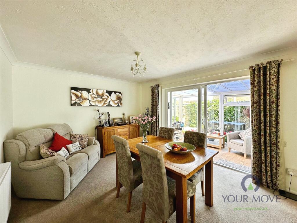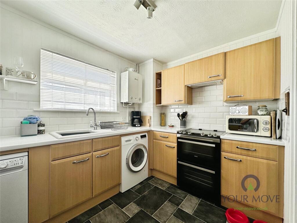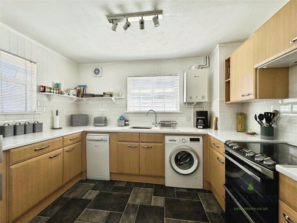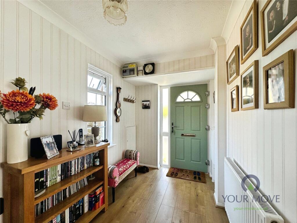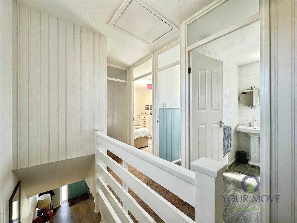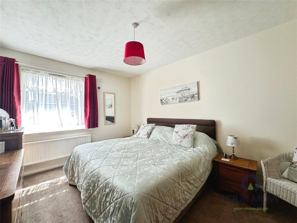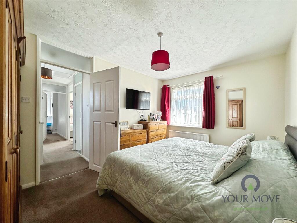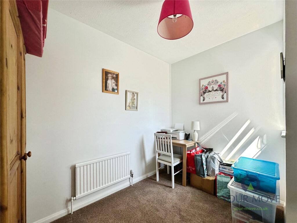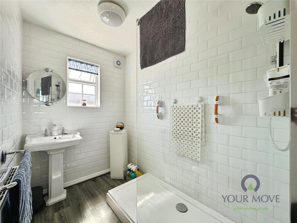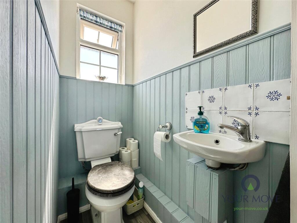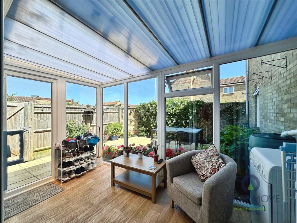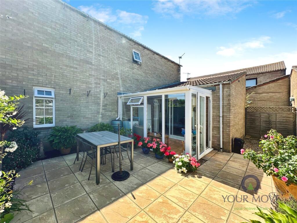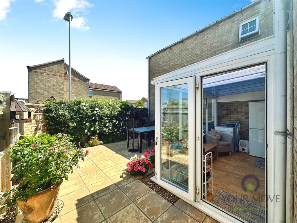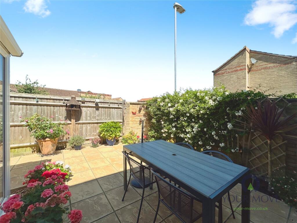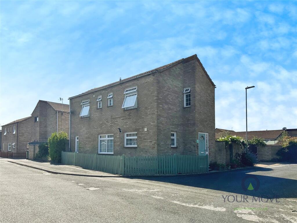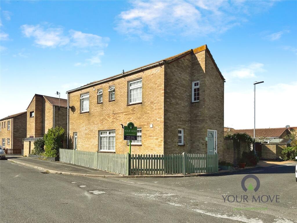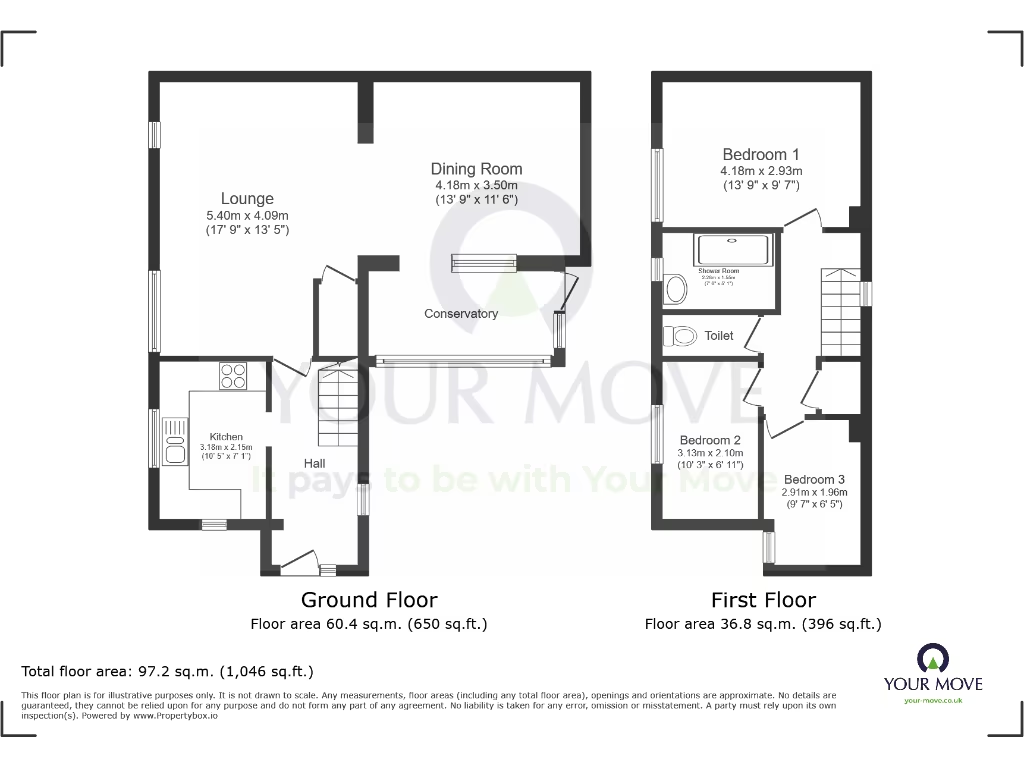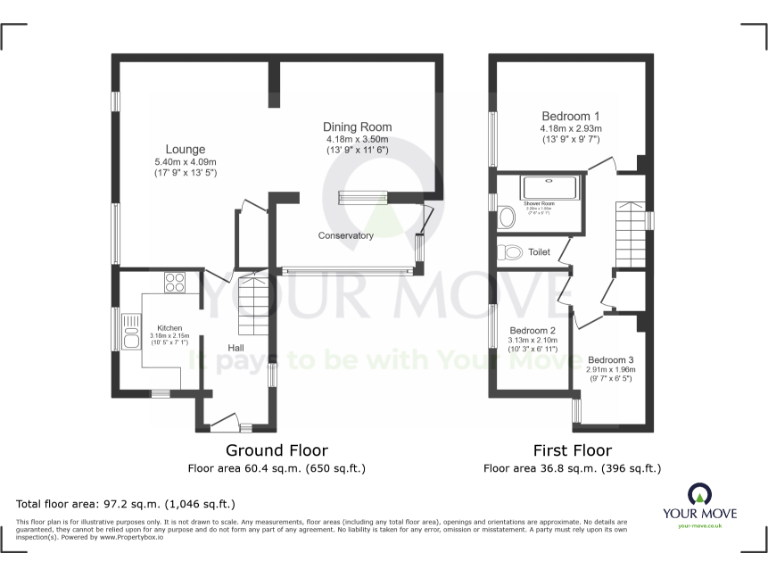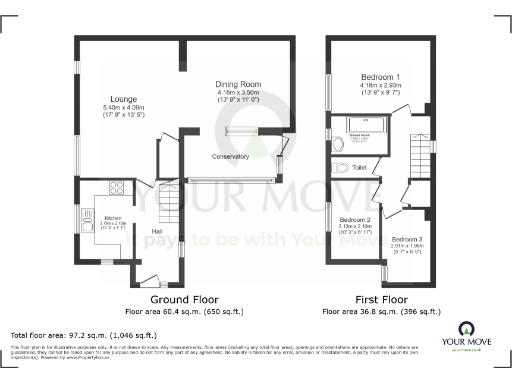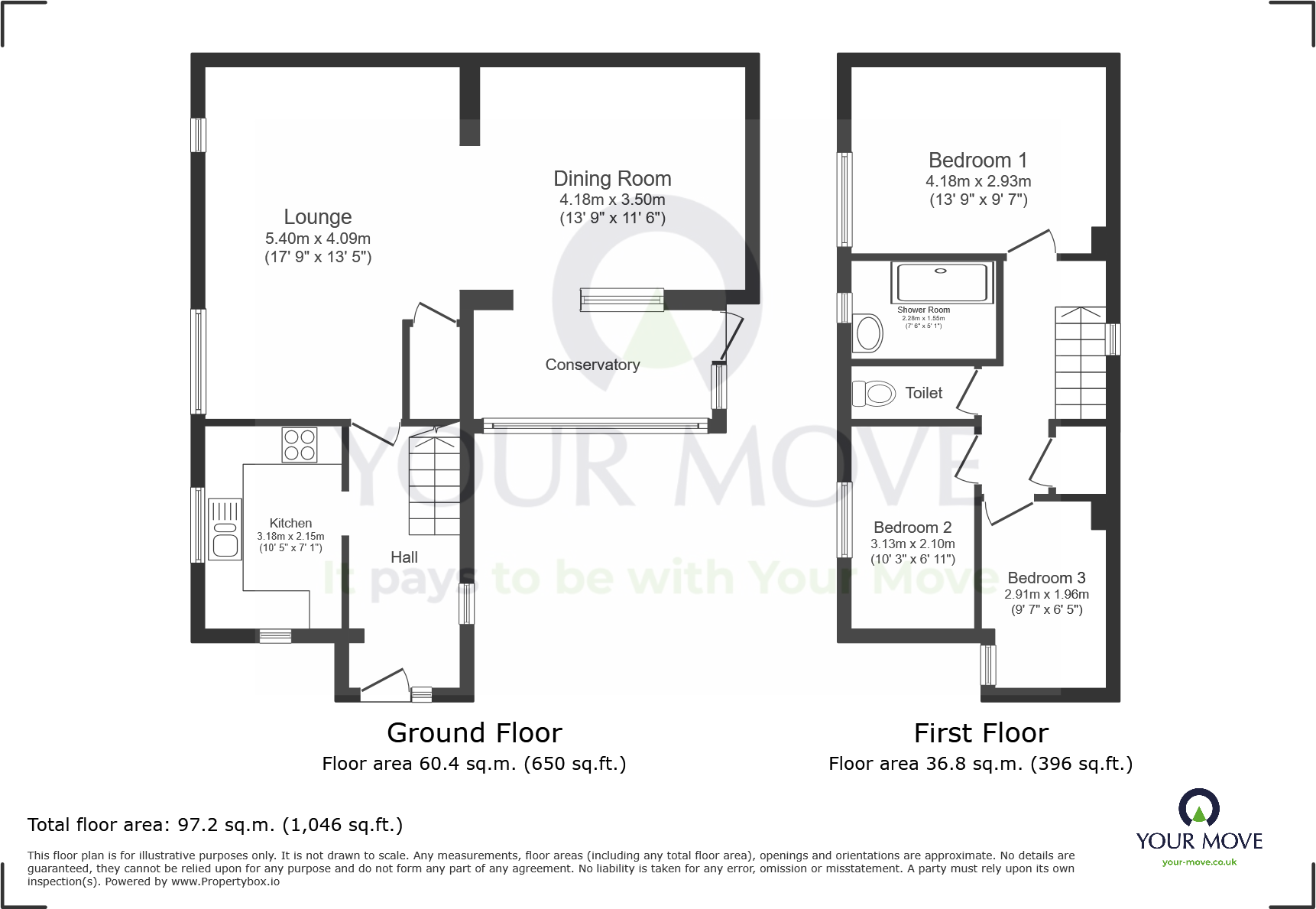Summary - 15 WADE CLOSE EASTBOURNE BN23 6AW
3 bed 1 bath Detached
Comfortable three-bedroom house with garage and easy access to town and beach.
Detached three-bedroom family home with garage and driveway
Close walk to seafront, shops, schools and local amenities
Large lounge, separate dining room and rear conservatory
Generous kitchen; double glazing (install date unknown)
Single shower room plus separate WC — one bathroom only
Small plot / low‑maintenance patio garden, limited outdoor space
Built circa 1976–82; may benefit from modernisation in places
Freehold; low flood risk and very low local crime rates
Set on a quiet Langney Point street, this three‑bedroom detached house offers straightforward family living close to Eastbourne seafront and local shops. The layout gives flexible living with a large lounge, separate dining room and a conservatory that opens onto a low‑maintenance patio garden.
Practical features include off‑street parking, a single garage and gas central heating. The kitchen is generous in size and the home benefits from double glazing (install date unknown). At about 1,046 sq ft, the accommodation suits a growing family or buyers seeking a comfortable coastal base.
Buyers should note the property has one shower room plus a separate WC, which can be less convenient for larger households. The plot is small and the home dates from the late 1970s–early 1980s, so some updating may be desired rather than required. Council tax is moderate and flood risk is low.
Overall this is a practical, well‑located detached home with off‑street parking and a garage, offering immediate use with scope to modernise to personal taste. Early viewing will help assess layout and potential improvements.
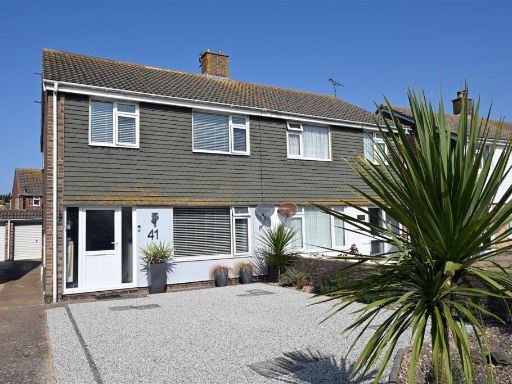 3 bedroom semi-detached house for sale in Aylesbury Avenue, Langney Point, Eastbourne, BN23 — £350,000 • 3 bed • 1 bath • 947 ft²
3 bedroom semi-detached house for sale in Aylesbury Avenue, Langney Point, Eastbourne, BN23 — £350,000 • 3 bed • 1 bath • 947 ft²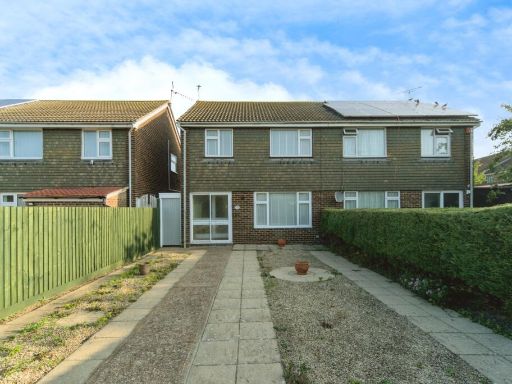 3 bedroom semi-detached house for sale in Aylesbury Avenue, Eastbourne, East Sussex, BN23 — £300,000 • 3 bed • 1 bath • 856 ft²
3 bedroom semi-detached house for sale in Aylesbury Avenue, Eastbourne, East Sussex, BN23 — £300,000 • 3 bed • 1 bath • 856 ft²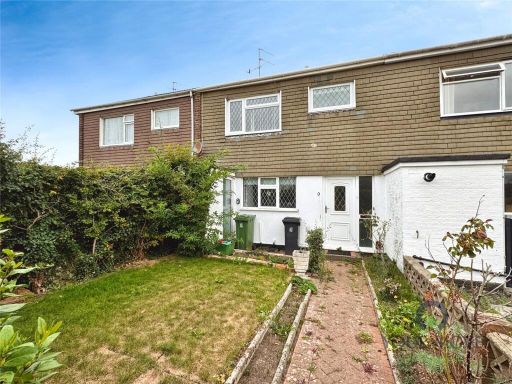 3 bedroom terraced house for sale in Rodney Close, Eastbourne, East Sussex, BN23 — £290,000 • 3 bed • 1 bath • 847 ft²
3 bedroom terraced house for sale in Rodney Close, Eastbourne, East Sussex, BN23 — £290,000 • 3 bed • 1 bath • 847 ft²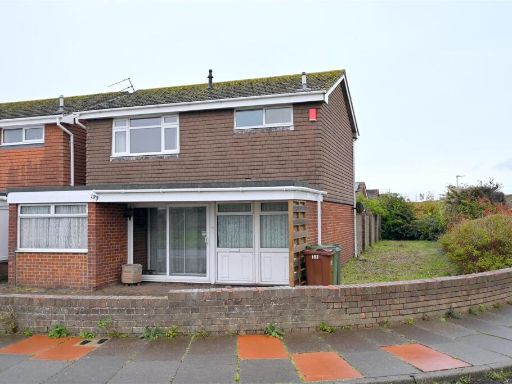 3 bedroom detached house for sale in Princes Road, Langney Point, Eastbourne, BN23 — £400,000 • 3 bed • 1 bath • 1210 ft²
3 bedroom detached house for sale in Princes Road, Langney Point, Eastbourne, BN23 — £400,000 • 3 bed • 1 bath • 1210 ft²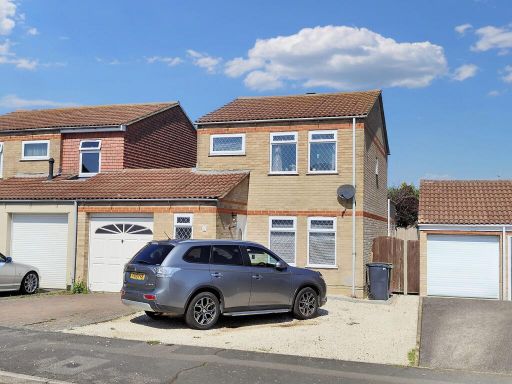 4 bedroom detached house for sale in Peyton Close, Eastbourne, BN23 — £450,000 • 4 bed • 1 bath • 1561 ft²
4 bedroom detached house for sale in Peyton Close, Eastbourne, BN23 — £450,000 • 4 bed • 1 bath • 1561 ft²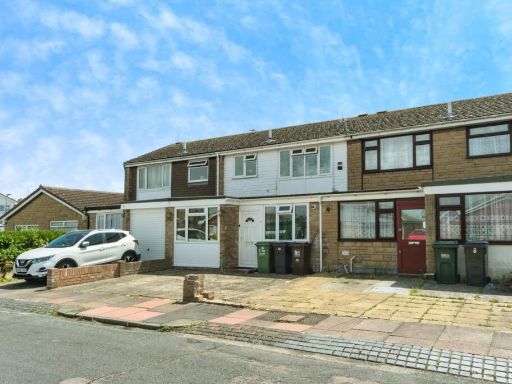 3 bedroom terraced house for sale in Jervis Avenue, Eastbourne, East Sussex, BN23 — £300,000 • 3 bed • 1 bath • 1083 ft²
3 bedroom terraced house for sale in Jervis Avenue, Eastbourne, East Sussex, BN23 — £300,000 • 3 bed • 1 bath • 1083 ft²