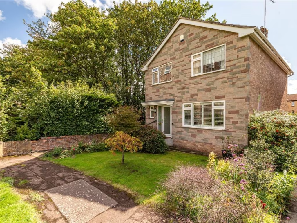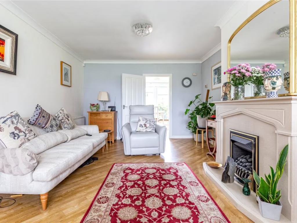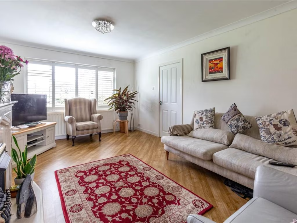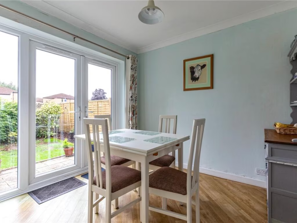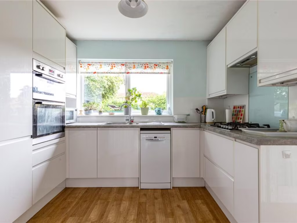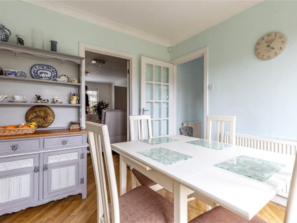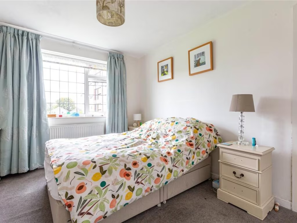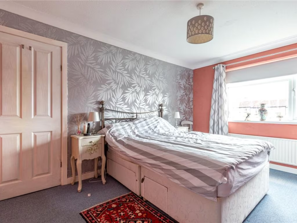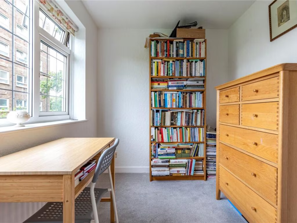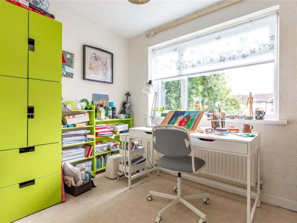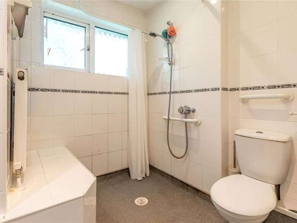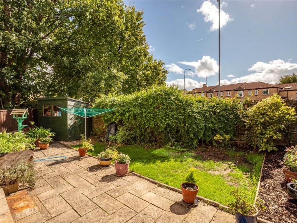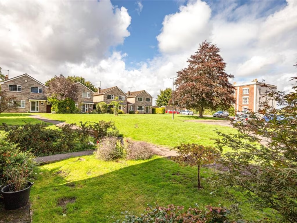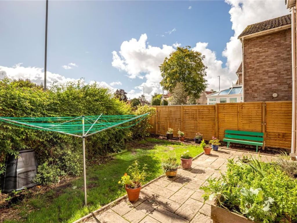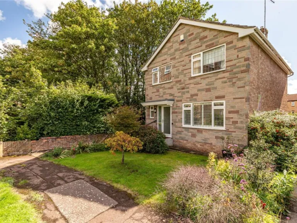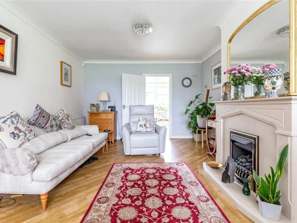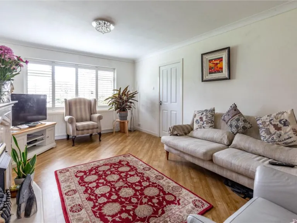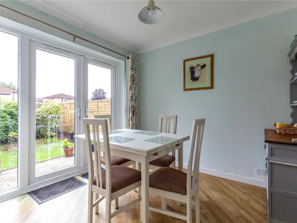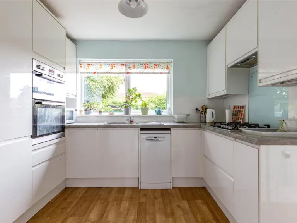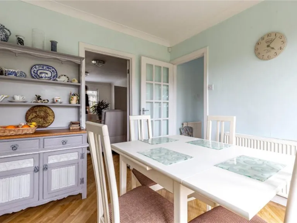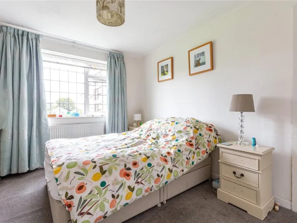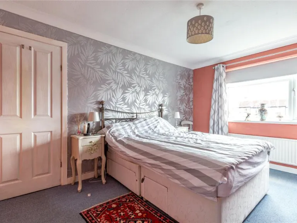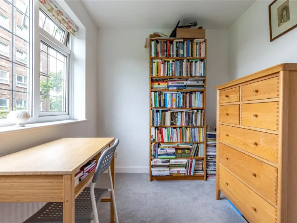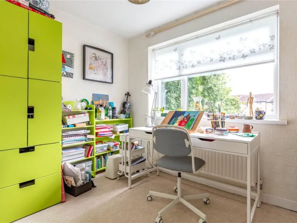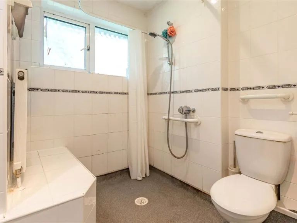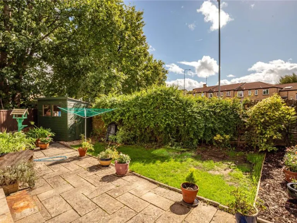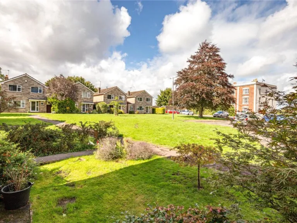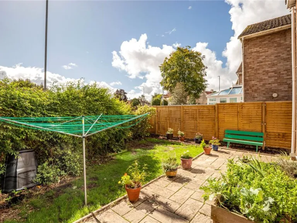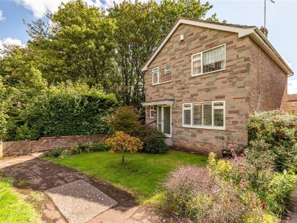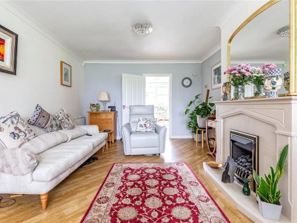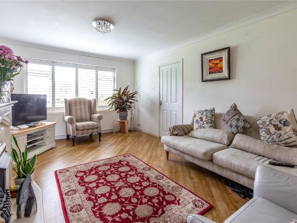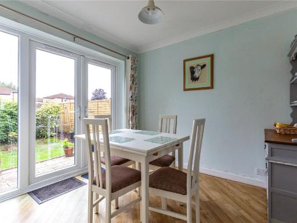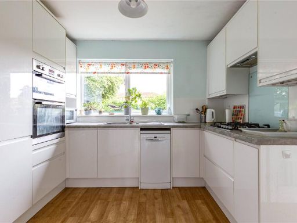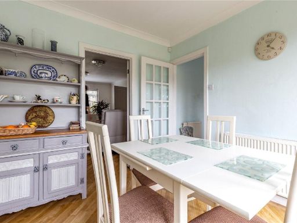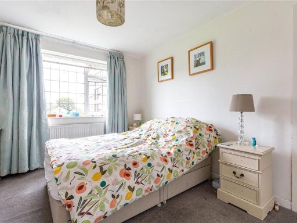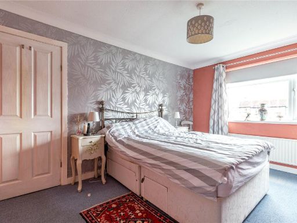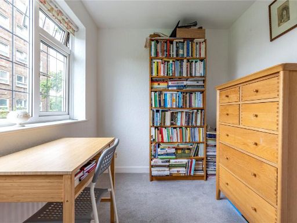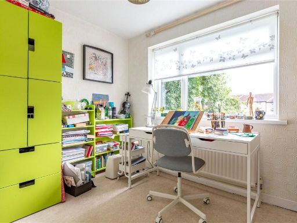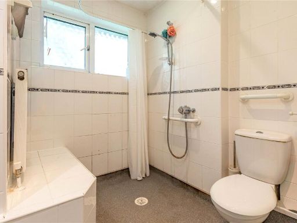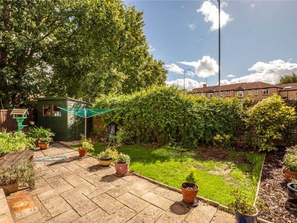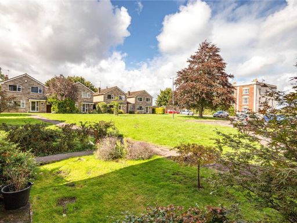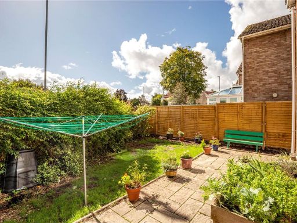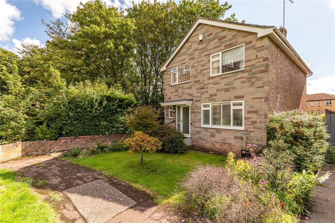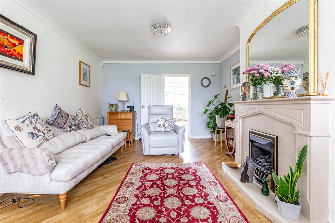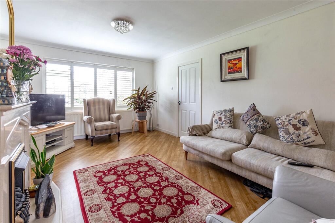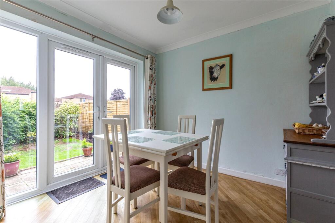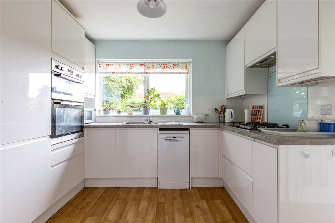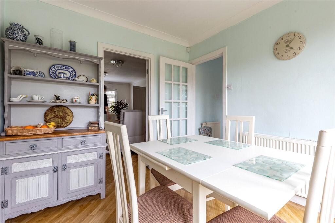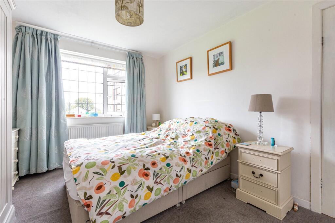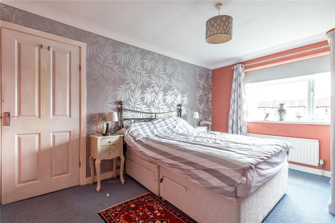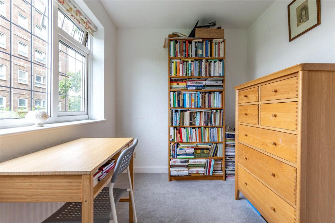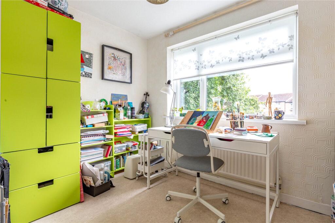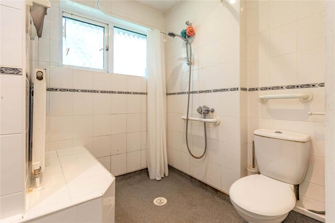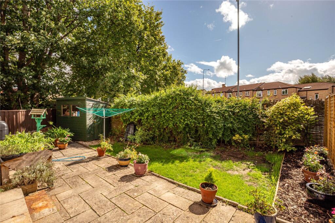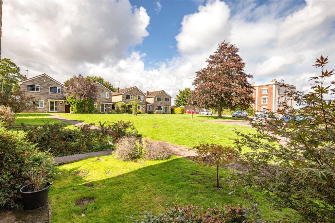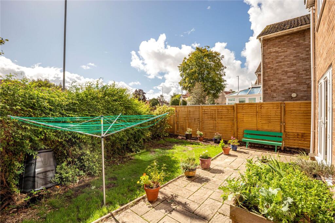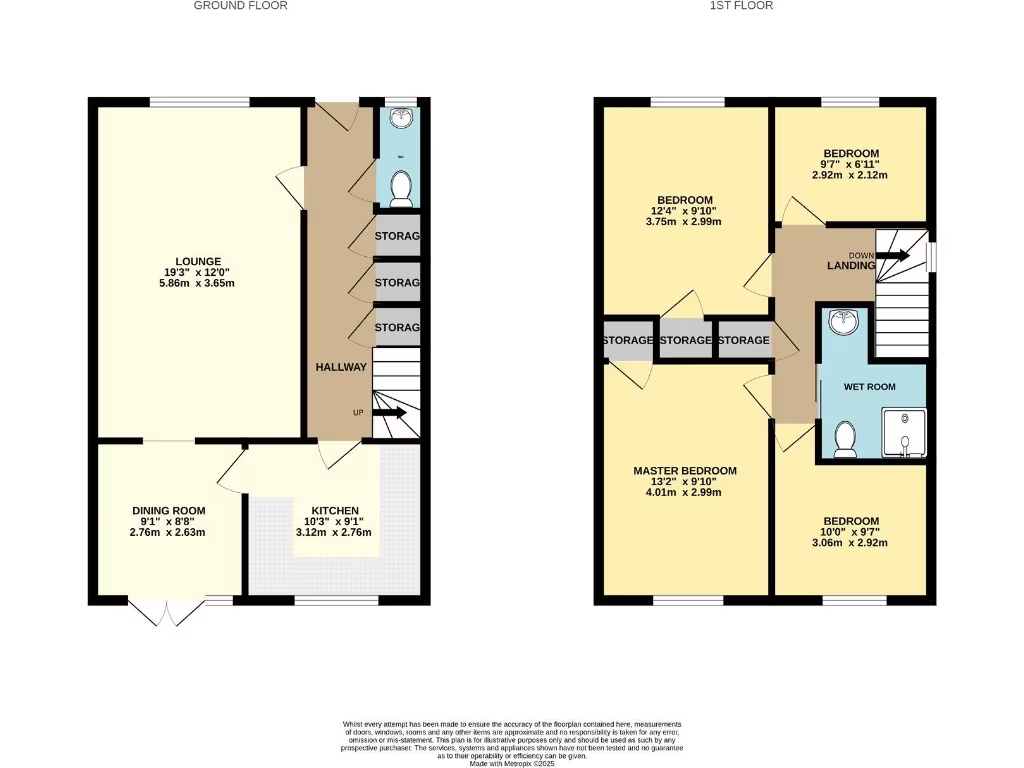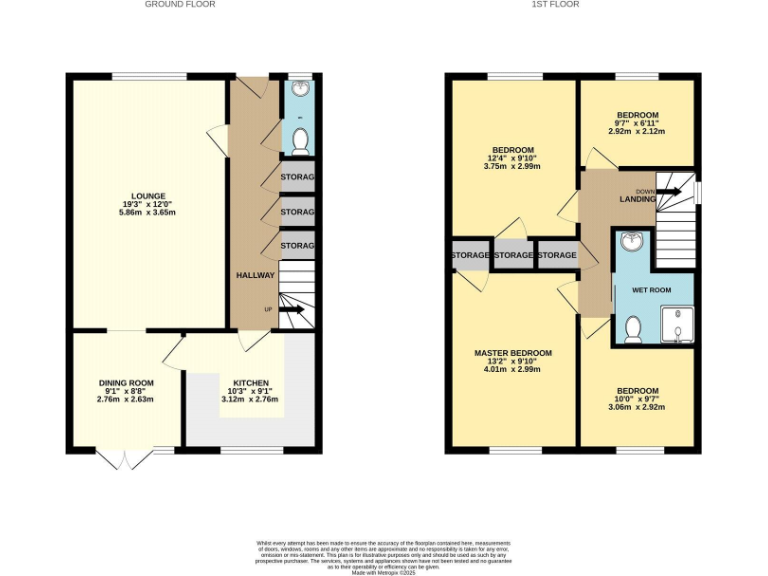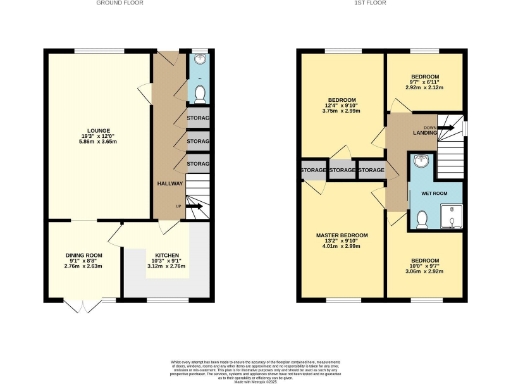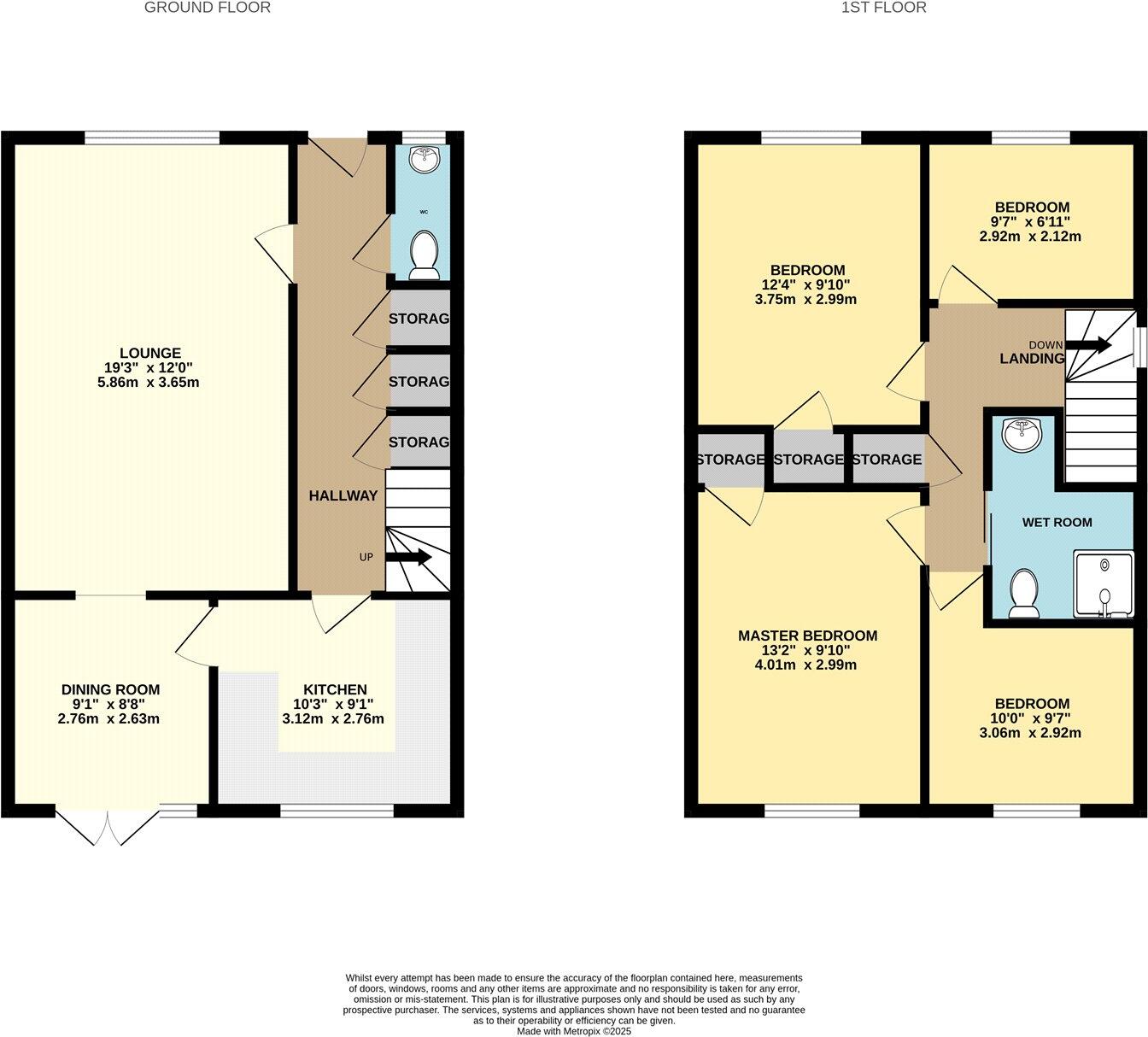Summary - 16 CLEEVE LODGE CLOSE BRISTOL BS16 6AQ
Overlooks open green space in central Downend
Four bedrooms; one family bathroom only
Modern fitted kitchen and separate dining room
Small overall size and small rear garden
Garage available in nearby block, not attached
Double glazing fitted post-2002; gas central heating
1950s–1960s build; typical maintenance/modernisation likely
Freehold; council tax band above average
Set on a small plot overlooking open green space, this four-bedroom detached home in central Downend puts shops, parks and transport a short walk away. The layout suits family life with a separate lounge, dining room and a modern fitted kitchen that opens to a low-maintenance rear garden. Upstairs there are four bedrooms and a single family bathroom serving the whole household.
Practical points include double glazing (installed post-2002), gas central heating to radiators, freehold tenure and an EPC rating of D. A garage in a nearby block provides secure parking or storage, though it is not attached to the house. The property is of 1950s–1960s construction with filled cavity walls — well-built but likely to need periodic updates and ongoing maintenance typical for its age.
Space is a key consideration: the overall size and plot are small and the house has one bathroom for four bedrooms, which may prompt reconfiguration or extension for larger families. Council tax is above average for the area. The wider neighbourhood has an older demographic and communal-retirement classification, while local schools and amenities are within easy reach, making the house suitable for families who value convenience or downsizers seeking proximity to services.
This home will suit buyers wanting a well-located, practical family house with scope to modernise or adapt internal layout. It offers straightforward access to Downend High Street, King George V playing fields and fast transport links, delivering everyday convenience in a very affluent area.
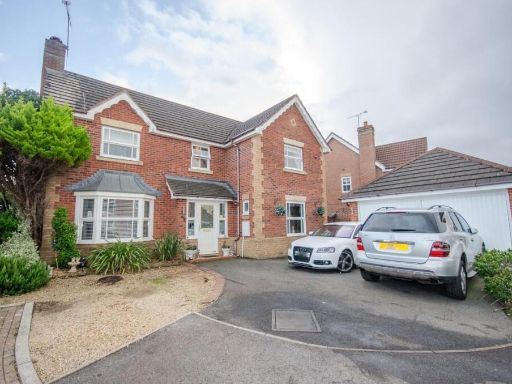 4 bedroom detached house for sale in Heathfields, Downend, Bristol, BS16 6HT, BS16 — £625,000 • 4 bed • 2 bath • 909 ft²
4 bedroom detached house for sale in Heathfields, Downend, Bristol, BS16 6HT, BS16 — £625,000 • 4 bed • 2 bath • 909 ft²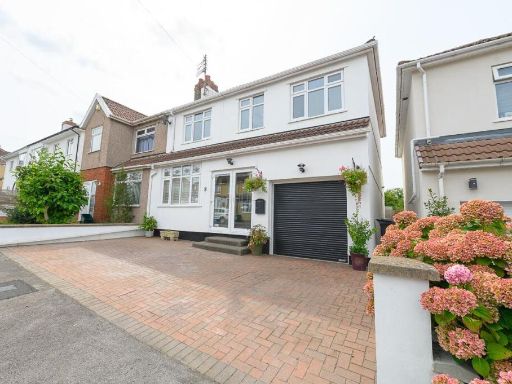 4 bedroom semi-detached house for sale in Longden Road, Downend, Bristol, BS16 5RL, BS16 — £550,000 • 4 bed • 1 bath • 1444 ft²
4 bedroom semi-detached house for sale in Longden Road, Downend, Bristol, BS16 5RL, BS16 — £550,000 • 4 bed • 1 bath • 1444 ft²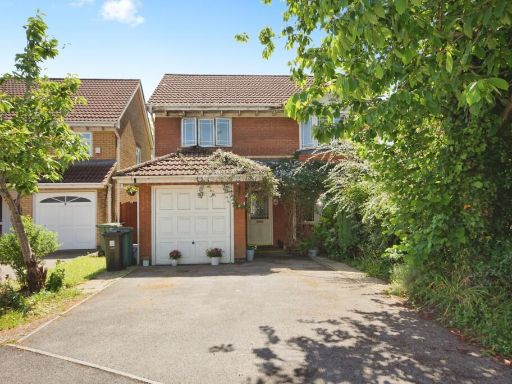 4 bedroom detached house for sale in Fontwell Drive, Bristol, Gloucestershire, BS16 — £450,000 • 4 bed • 2 bath • 1259 ft²
4 bedroom detached house for sale in Fontwell Drive, Bristol, Gloucestershire, BS16 — £450,000 • 4 bed • 2 bath • 1259 ft²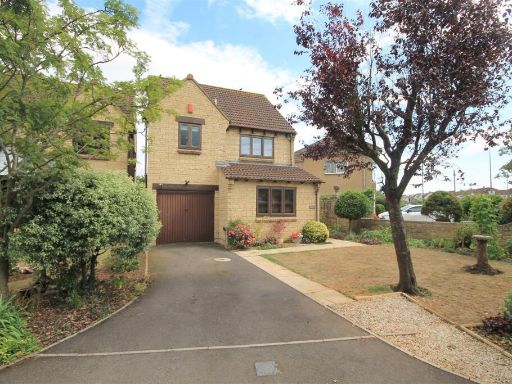 4 bedroom detached house for sale in Bromley Heath Road, Downend, Bristol, BS16 — £530,000 • 4 bed • 2 bath • 1538 ft²
4 bedroom detached house for sale in Bromley Heath Road, Downend, Bristol, BS16 — £530,000 • 4 bed • 2 bath • 1538 ft²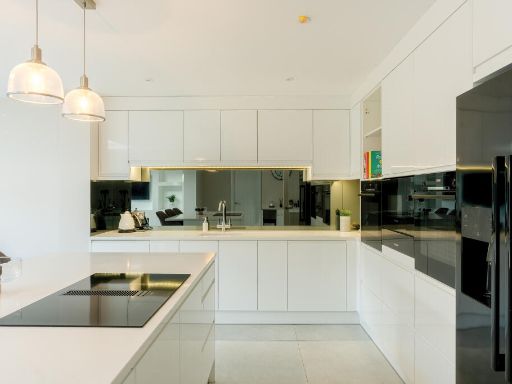 4 bedroom semi-detached house for sale in Lulworth Crescent, Downend, Bristol, BS16 — £550,000 • 4 bed • 1 bath • 1830 ft²
4 bedroom semi-detached house for sale in Lulworth Crescent, Downend, Bristol, BS16 — £550,000 • 4 bed • 1 bath • 1830 ft²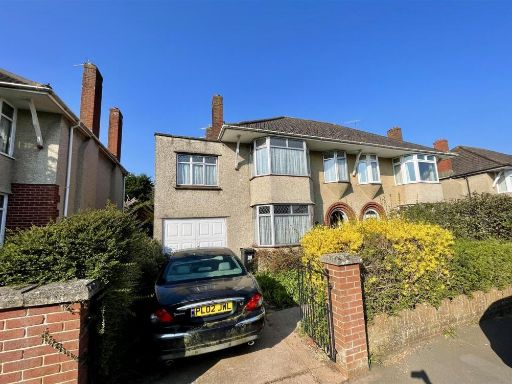 4 bedroom semi-detached house for sale in Oakdale Close, Downend, Bristol, BS16 — £450,000 • 4 bed • 1 bath • 1157 ft²
4 bedroom semi-detached house for sale in Oakdale Close, Downend, Bristol, BS16 — £450,000 • 4 bed • 1 bath • 1157 ft²