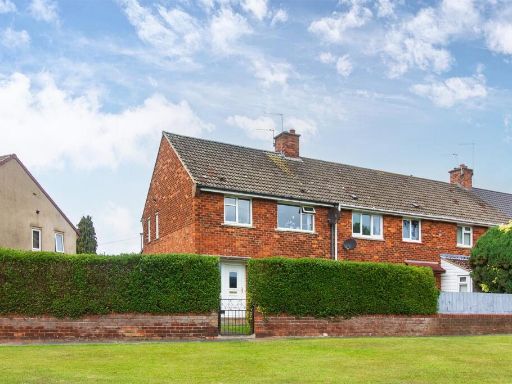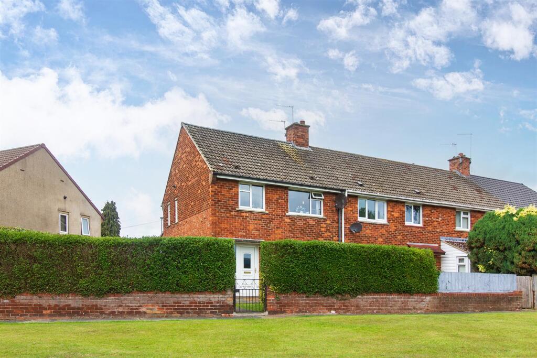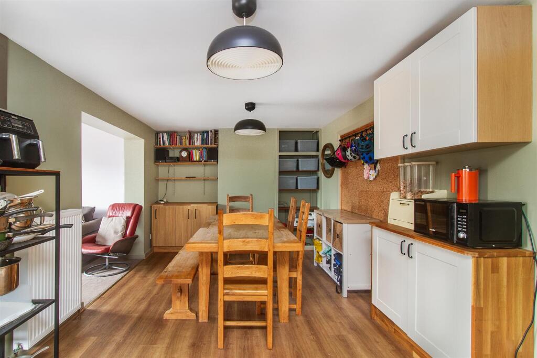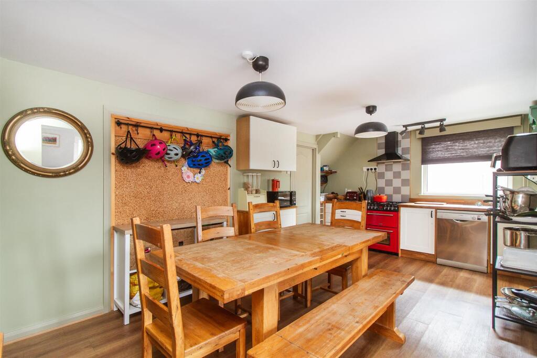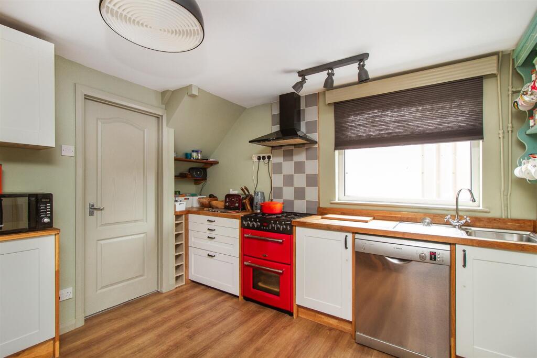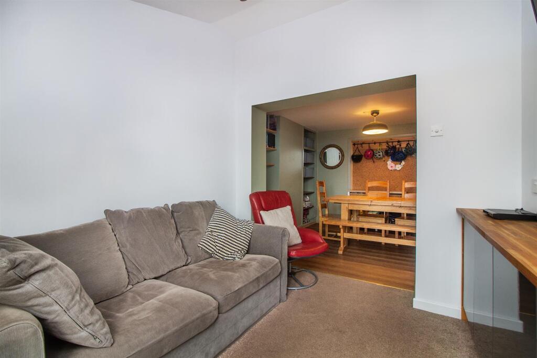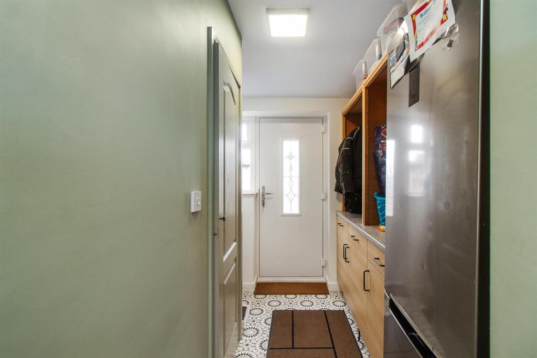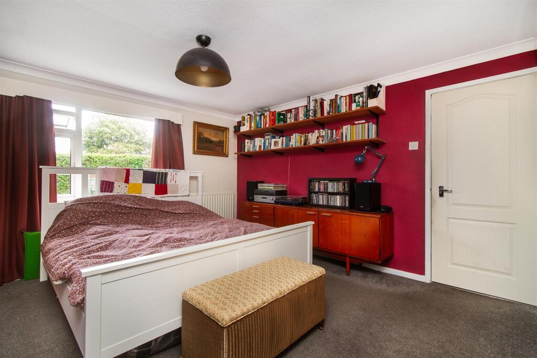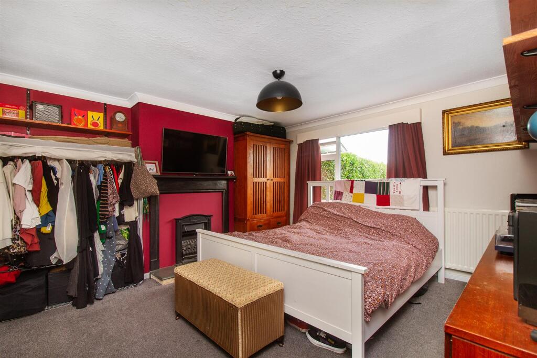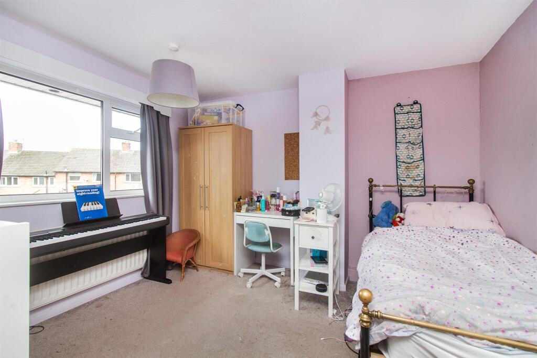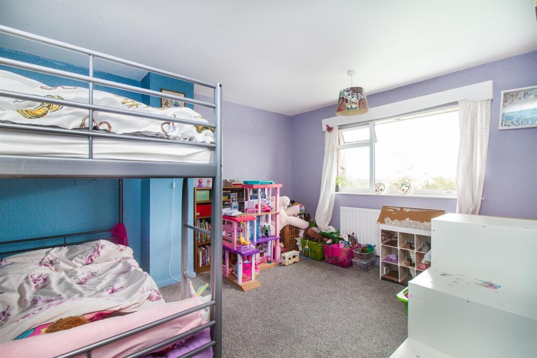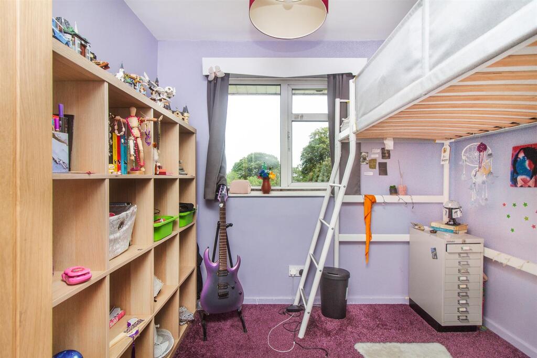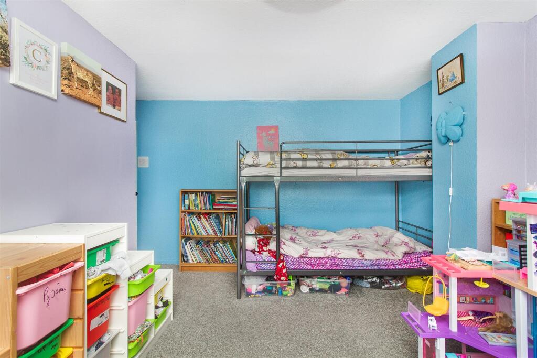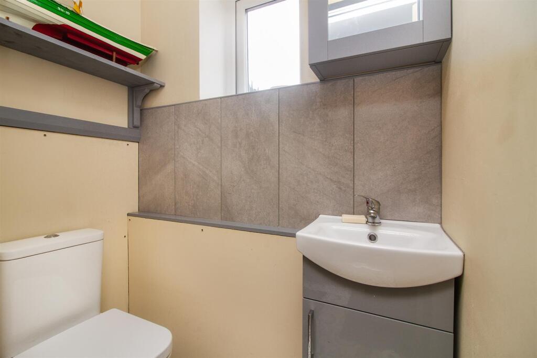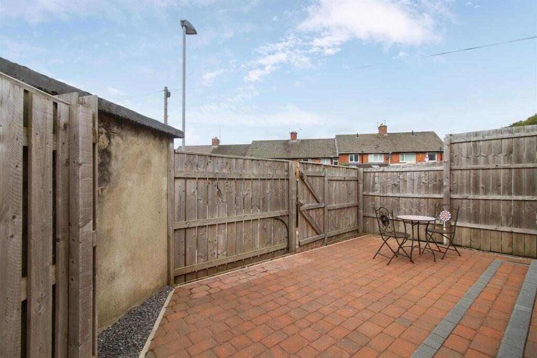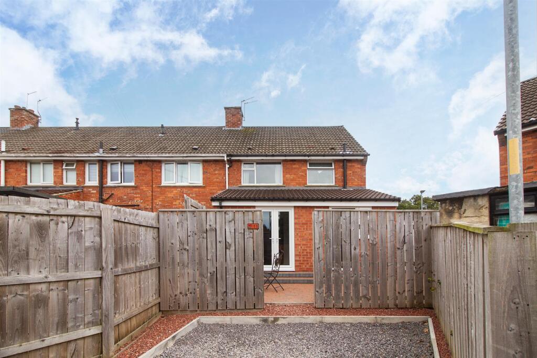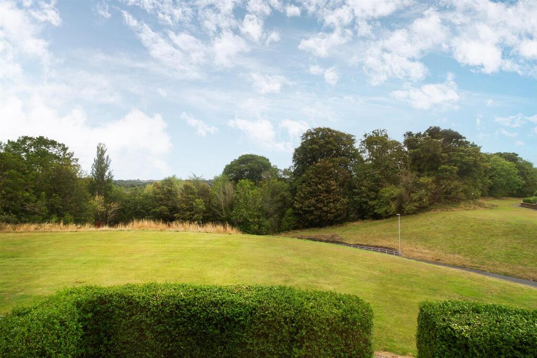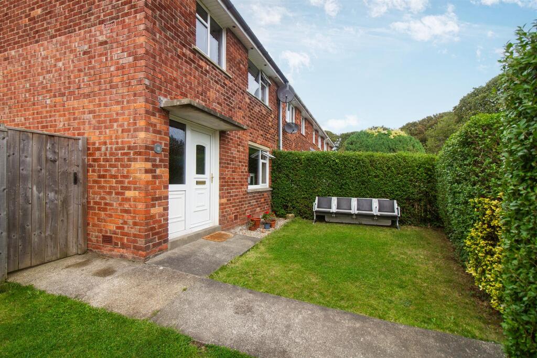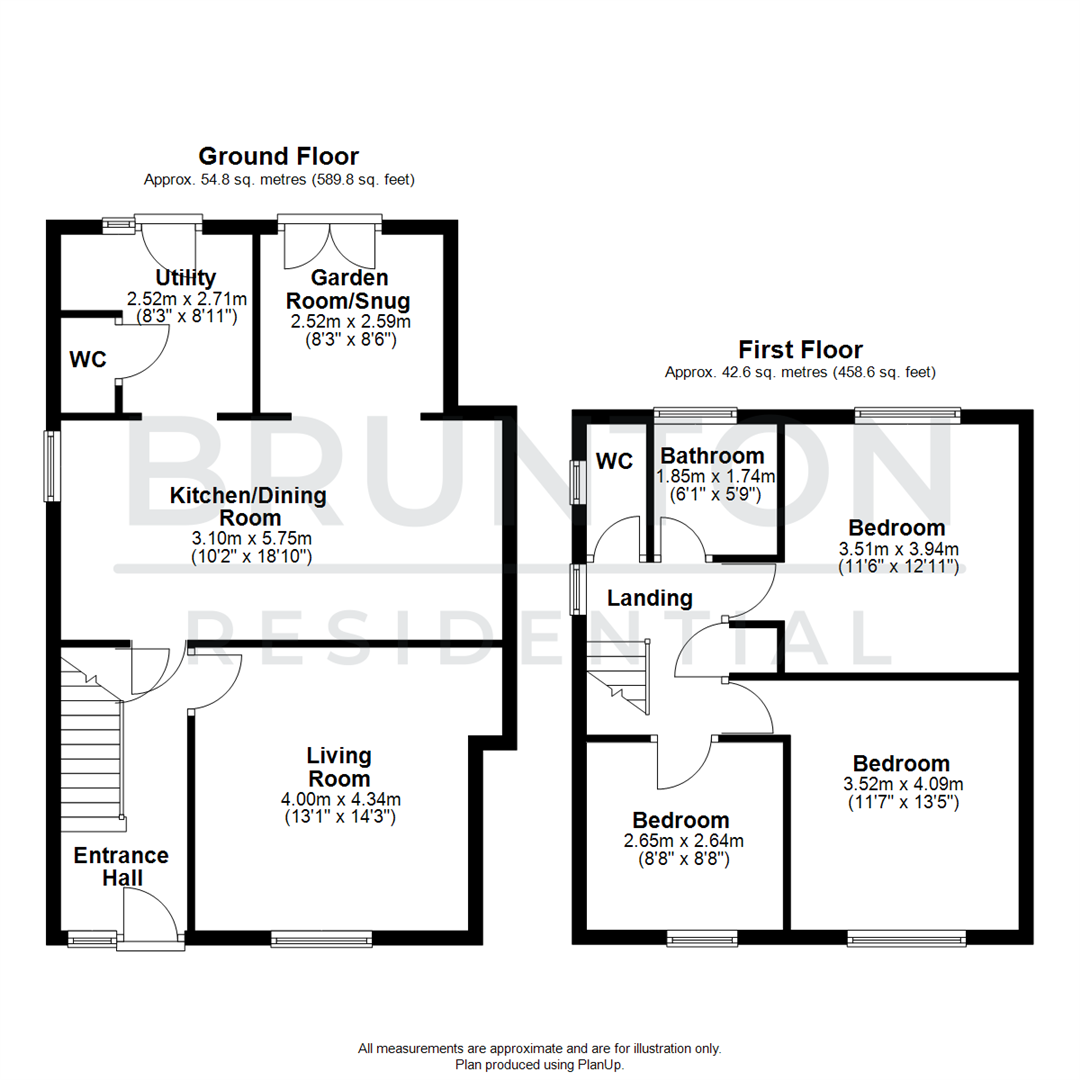Three bedrooms with two doubles and a single bedroom
Large modern kitchen/dining room at the heart of the home
Garden room/snug and utility area add flexible space
Enclosed front and rear gardens; small plot size
Driveway for off-street parking plus communal street parking
Workshop/storage unit with power and lighting to side
EPC rating C, mains gas central heating, Freehold tenure
Single family bathroom plus separate WC; confirm consents for extensions
This three-bedroom end-terrace in Abbots Way is a practical family home with versatile living over two floors. The ground floor centres on a large modern kitchen/dining room and a spacious living room, with an added garden room/snug that creates a useful extra reception or play area. A rear utility, downstairs WC and a workshop/storage shed with power and lighting add everyday convenience.
Upstairs provides two generous double bedrooms and a single bedroom, plus a family bathroom and separate WC — a layout that suits families or professionals who need clear sleeping and bathroom separation. The property is freehold, has an EPC rating of C and mains gas central heating, so running costs are moderate; council tax is in the very cheap band.
Outside there are enclosed front and rear gardens, a block-paved rear yard and a driveway for off-street parking. The plot is modest in size, typical of mid-20th century town housing, but the pleasant front outlook over greens and proximity to well-regarded schools and transport links (Morpeth station, A1 access) are strong location benefits.
The house is well-presented with contemporary kitchen finishes and double glazing, but buyers should note the small plot and limited private garden space. Any purchaser planning major alterations or extensions should verify planning and building regulation consents for the extended/rear areas and workshop space.


































