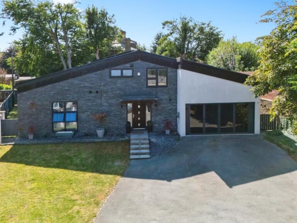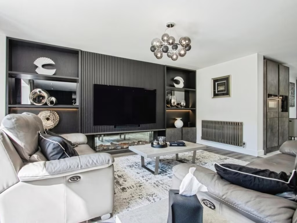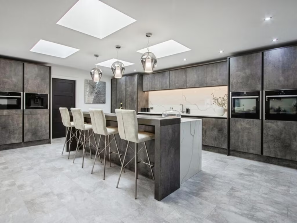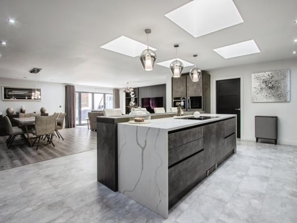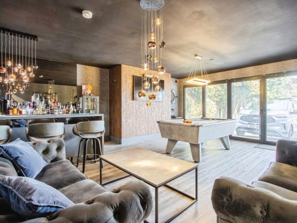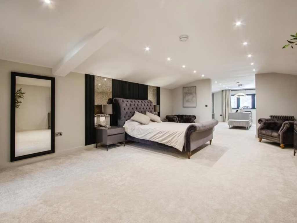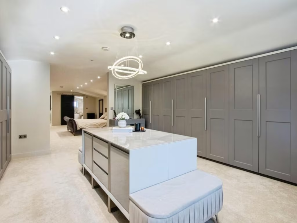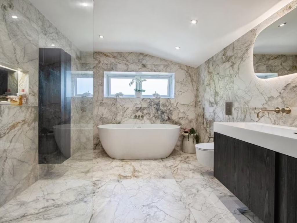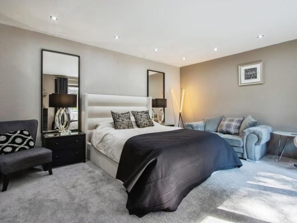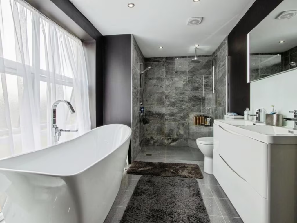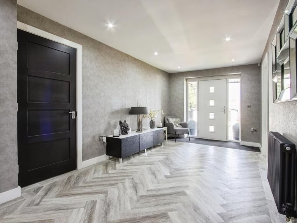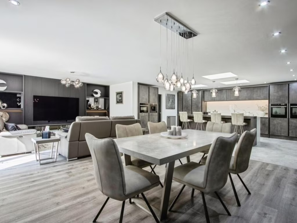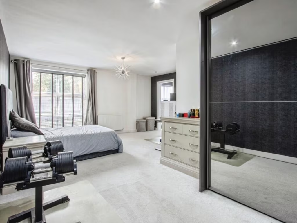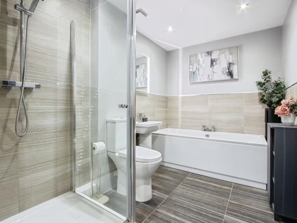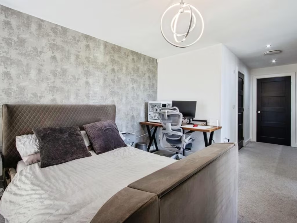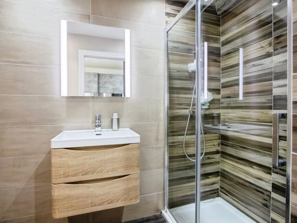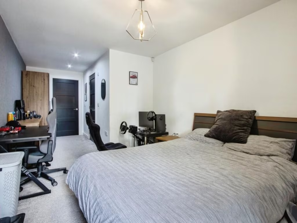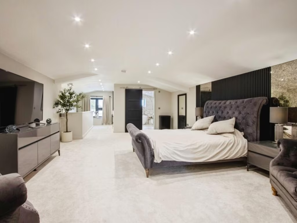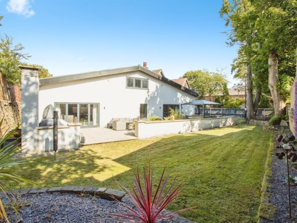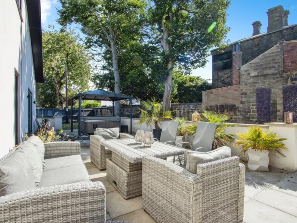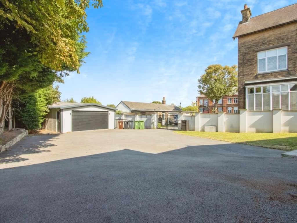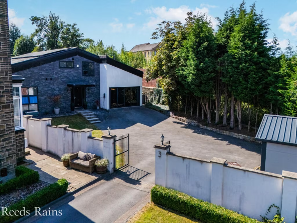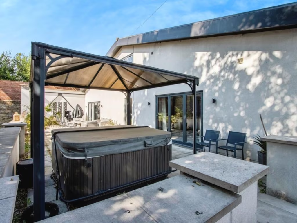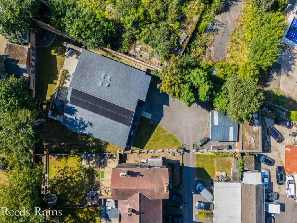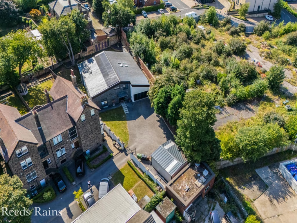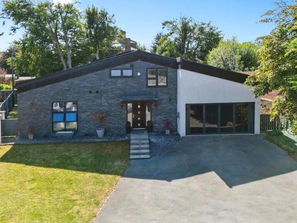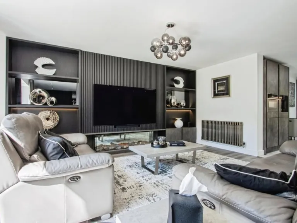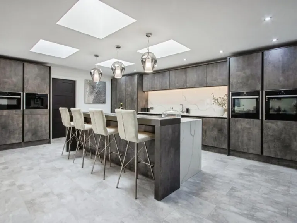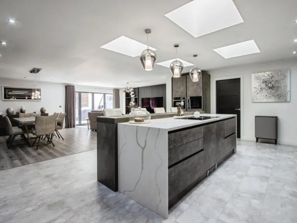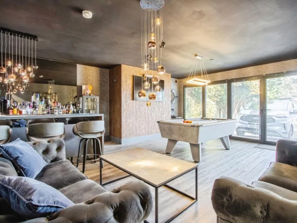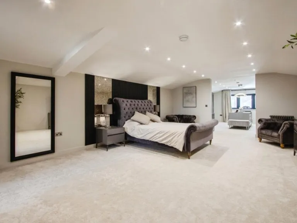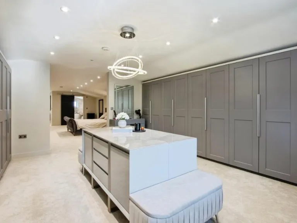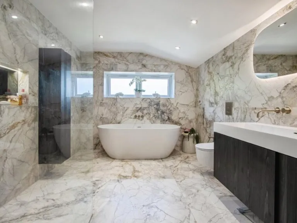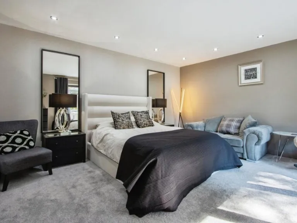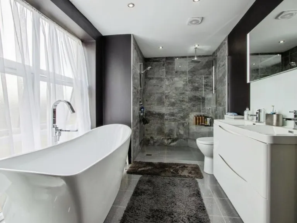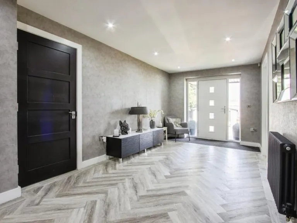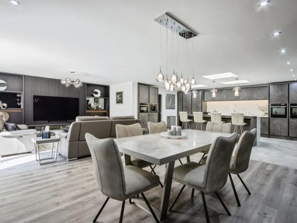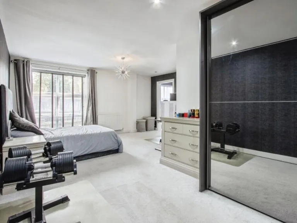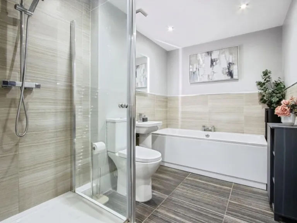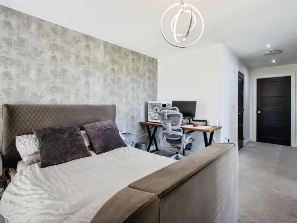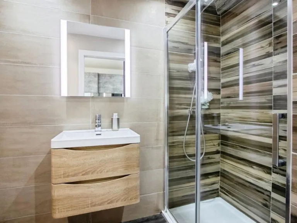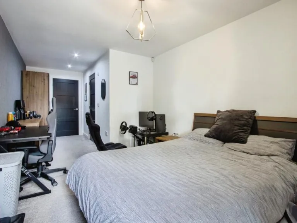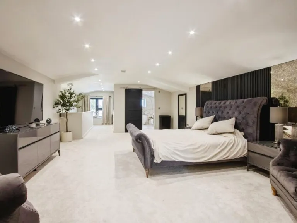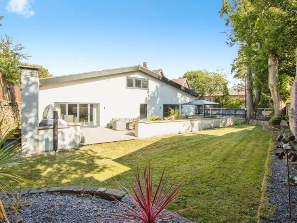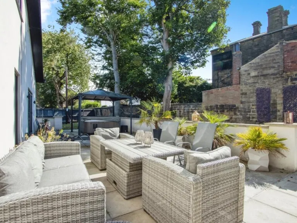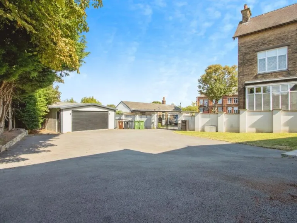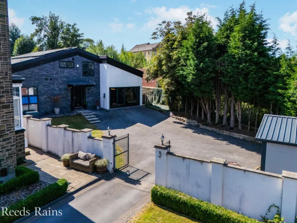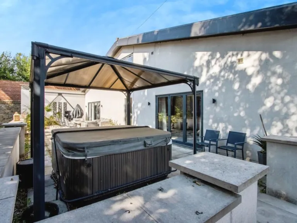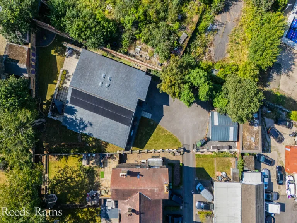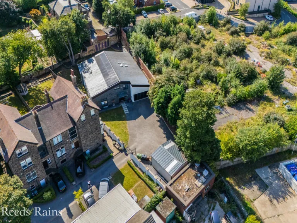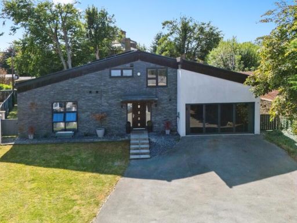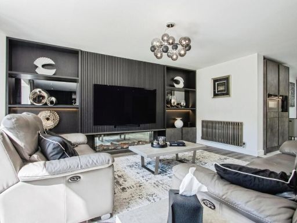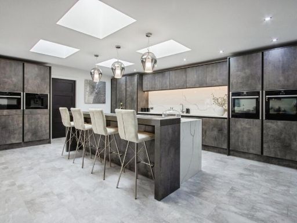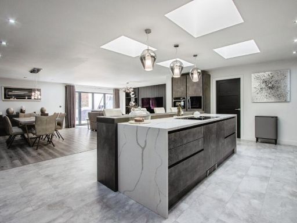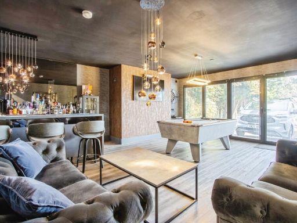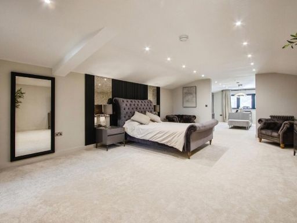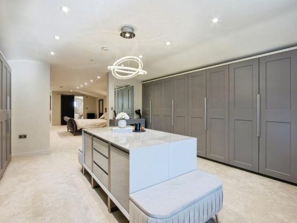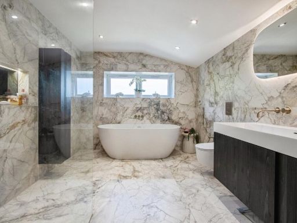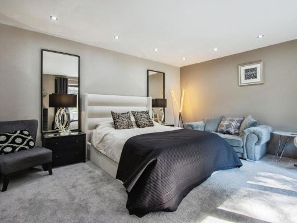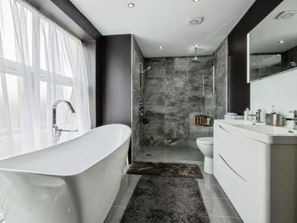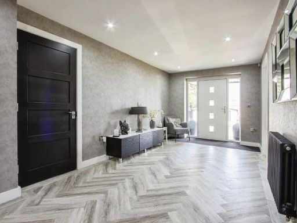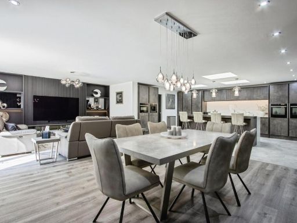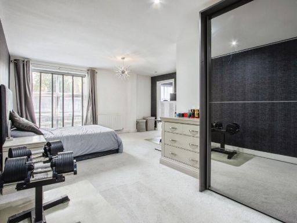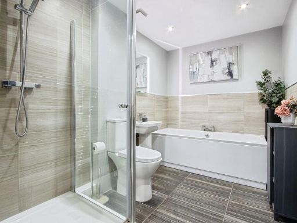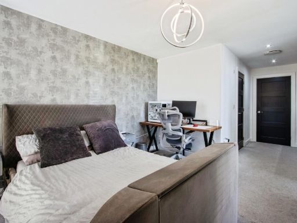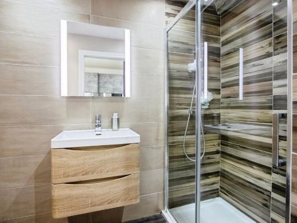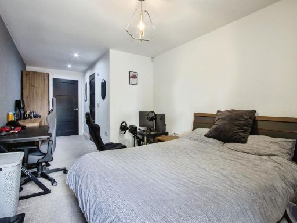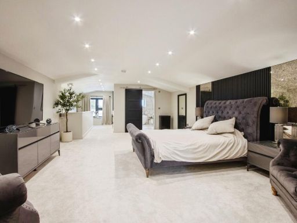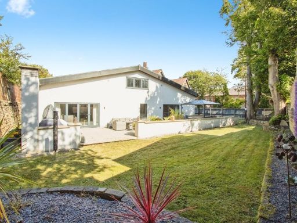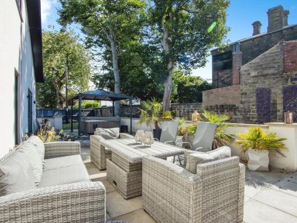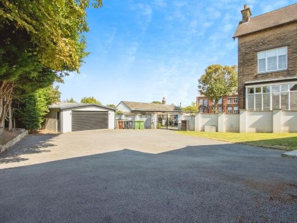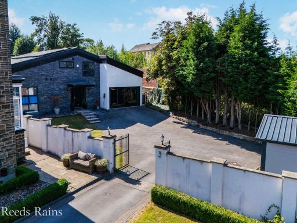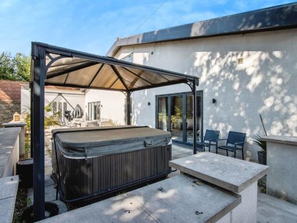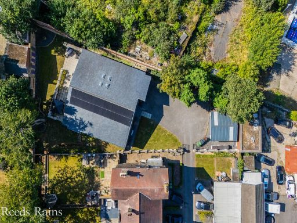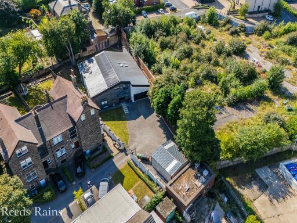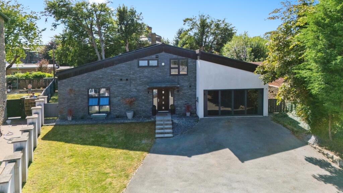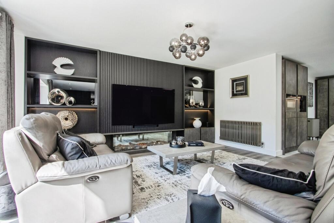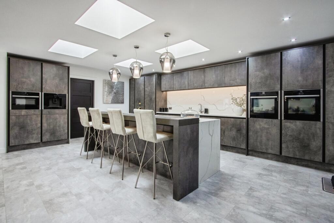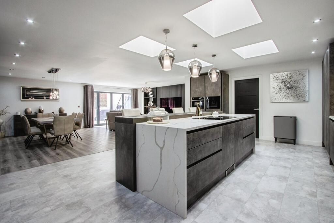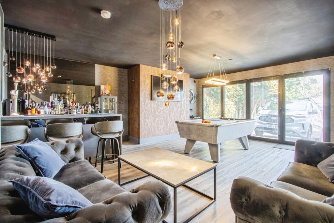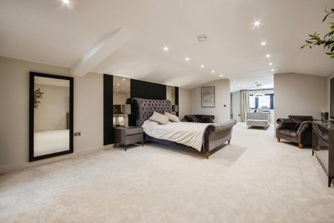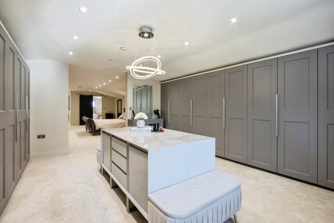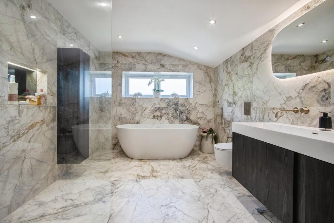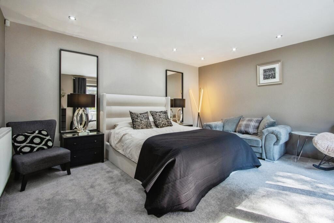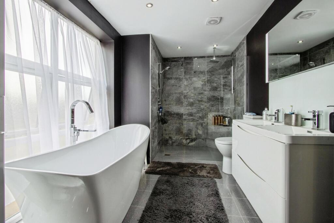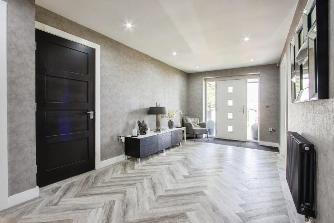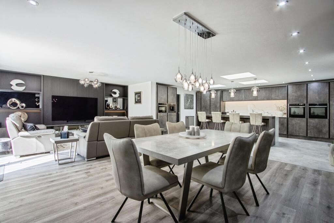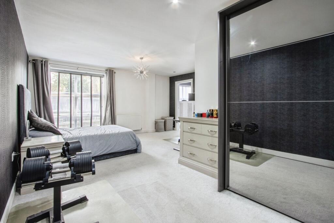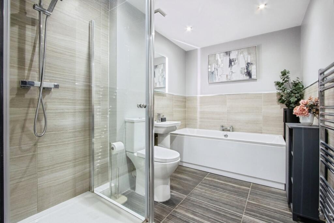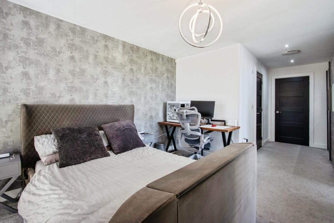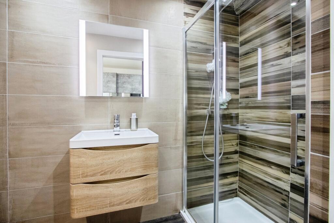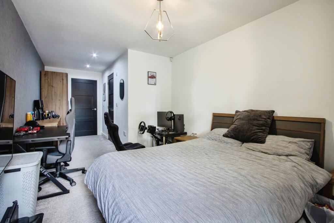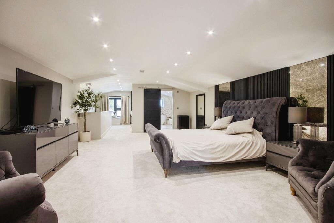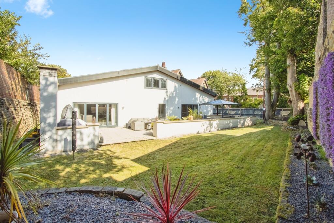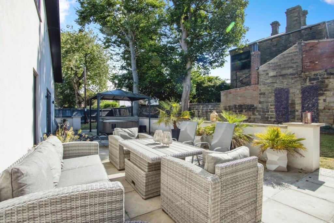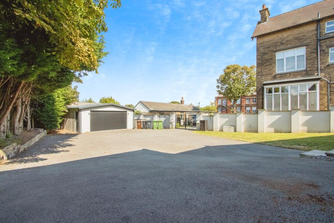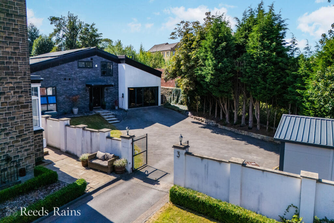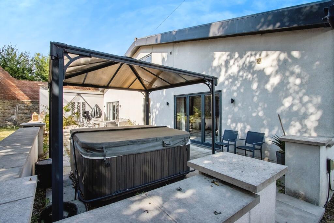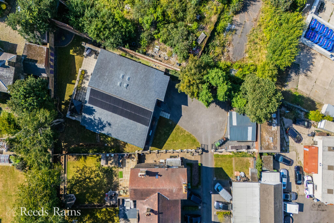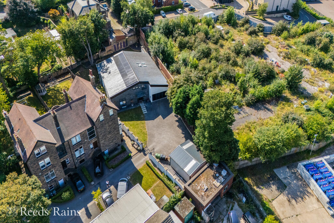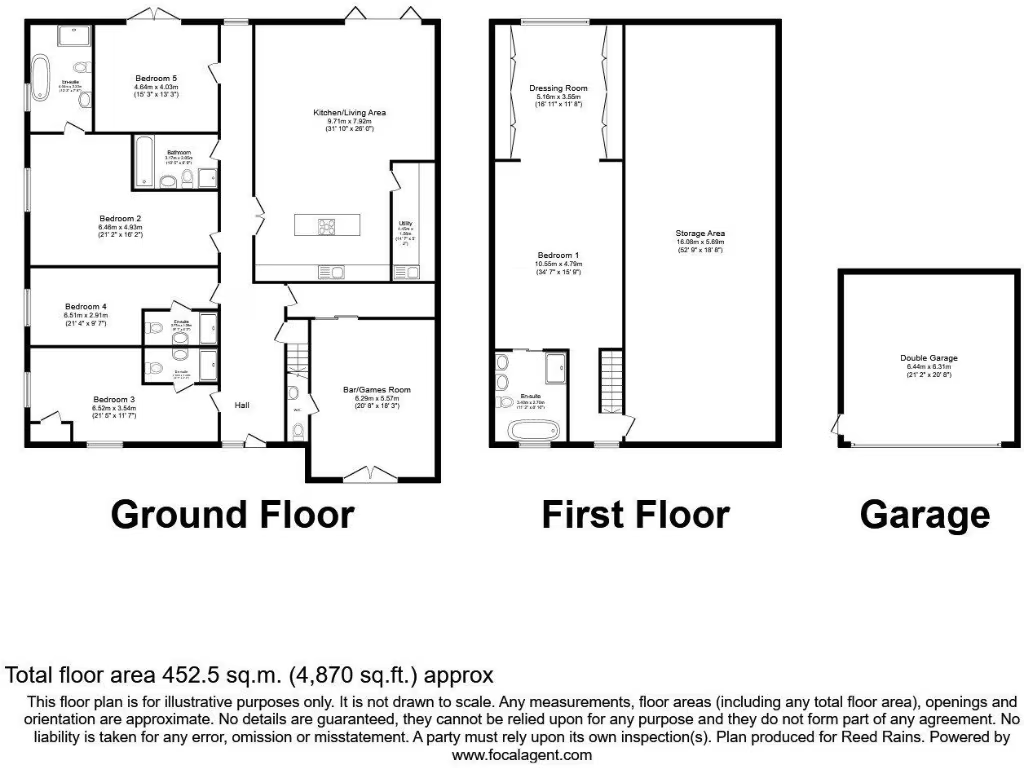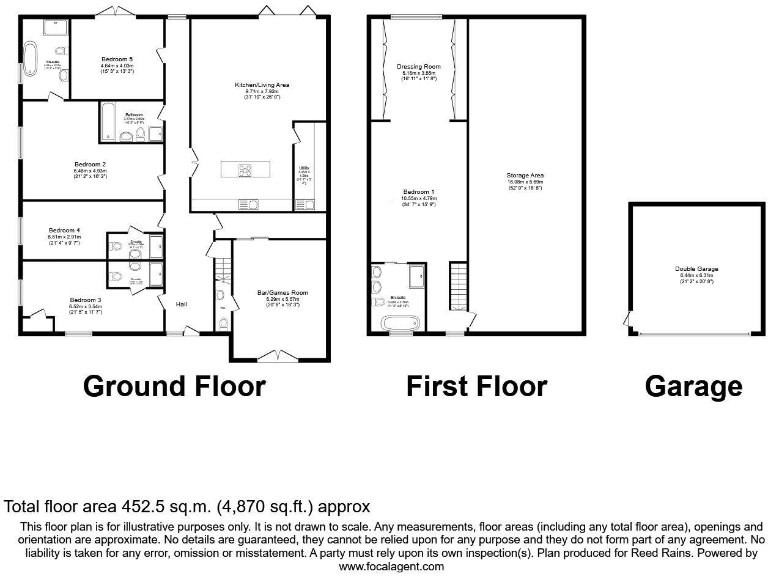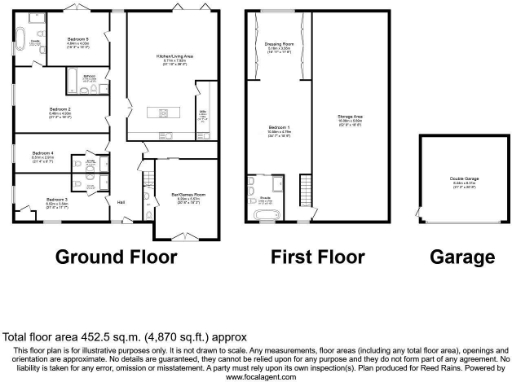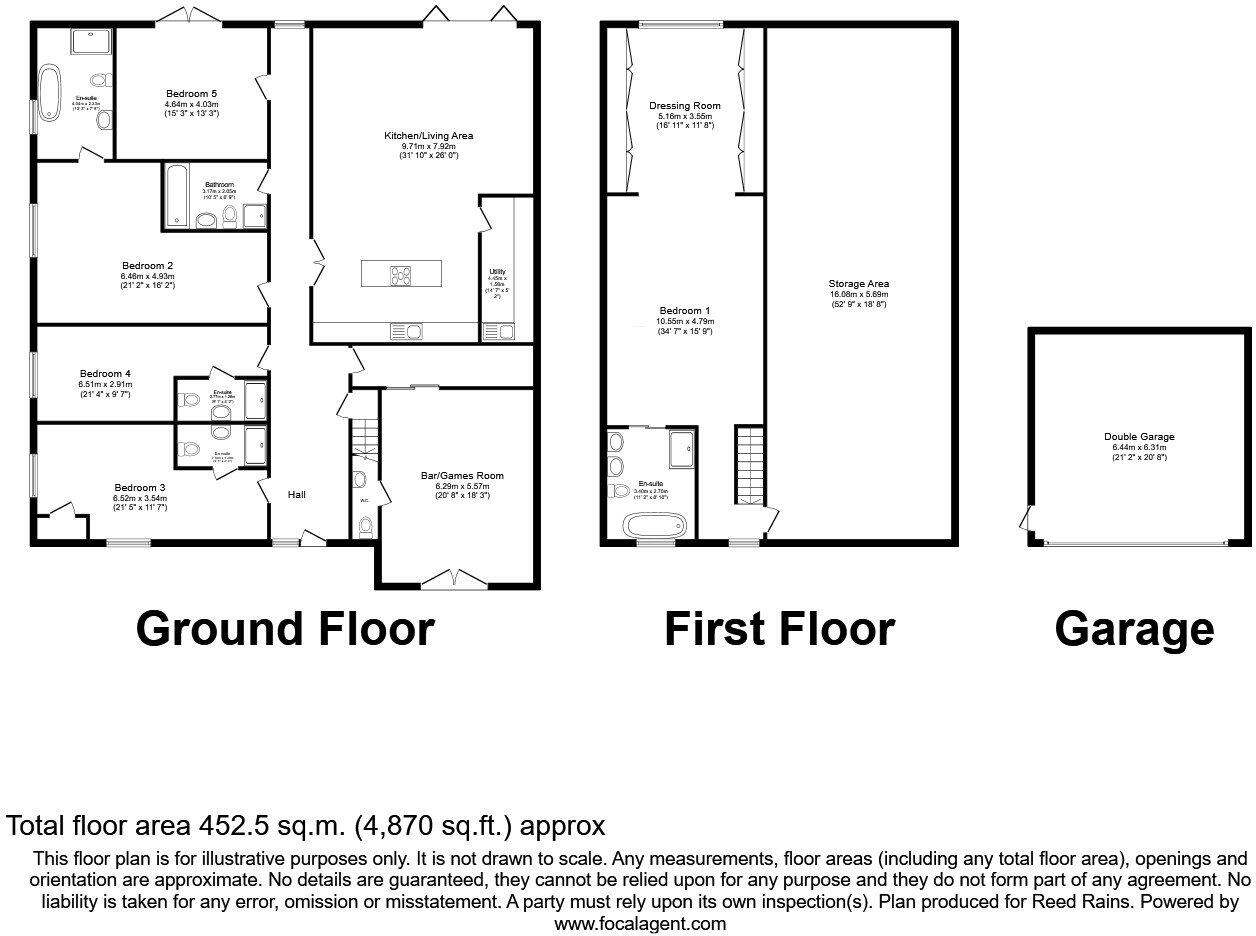Summary - 3 Texas Street, Morley LS27 0HG
5 bed 5 bath Detached
Almost 4,800 sq ft of renovated family living with private gated plot and owned solar.
- Almost 4,800 sq ft of extensively renovated family accommodation
- Five bedrooms and five bathrooms, principal suite with large dressing room
- Owned solar array (30 panels) with 14kW battery storage, A-rated EPC
- Private plot behind electric gates, parking for 6–8 cars, double garage
- Large open-plan kitchen/dining/living with bi-fold doors to garden
- Games room and bar; first-floor storage area offers development potential
- Located in a very deprived area with above-average crime statistics
- Council tax band described as expensive; verify running costs
Set behind electric gates in a private three-property development, this extensively renovated detached house delivers almost 4,800 sq ft of contemporary family living. The layout includes a breathtaking first-floor master suite with a huge walk-through wardrobe, four further double bedrooms (three with en‑suites) and a vast open-plan kitchen/living/dining space that opens to the garden via bi-fold doors. High-end fittings, Wren kitchen with Neff appliances and bespoke media joinery underline the quality finish.
Practical strengths include owned solar panels (30 panels, ~13kW generation) with 14kW battery storage, substantial off-street parking for 6–8 cars, insulated double garage with electric roller shutter, and modern heating with mains gas boiler. There is also a games room with bar, ample storage and a clear area on the first floor that offers scope for further development subject to consents.
Important considerations: the property sits in an area recorded as very deprived with above-average reported crime; buyers should factor neighbourhood context into their decision. Council tax is described as expensive. The house is newly renovated and presented to a high standard, but any purchaser should verify services, systems and listed fittings independently as some items (hot tub) are offered by separate negotiation.
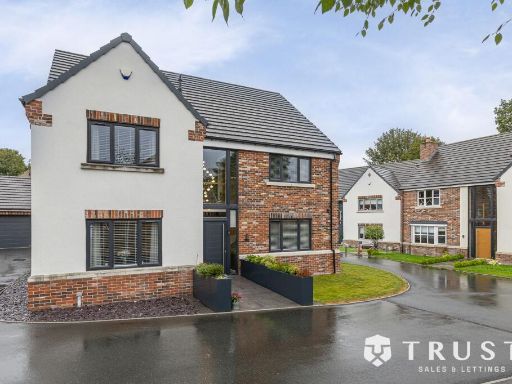 5 bedroom detached house for sale in Rooms Lane, Morley, LS27 — £950,000 • 5 bed • 4 bath • 2892 ft²
5 bedroom detached house for sale in Rooms Lane, Morley, LS27 — £950,000 • 5 bed • 4 bath • 2892 ft²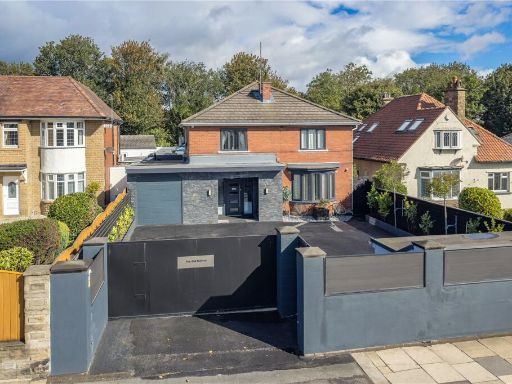 4 bedroom detached house for sale in The Old Bakery, Britannia Road, Morley, Leeds, West Yorkshire, LS27 — £670,000 • 4 bed • 2 bath • 1454 ft²
4 bedroom detached house for sale in The Old Bakery, Britannia Road, Morley, Leeds, West Yorkshire, LS27 — £670,000 • 4 bed • 2 bath • 1454 ft²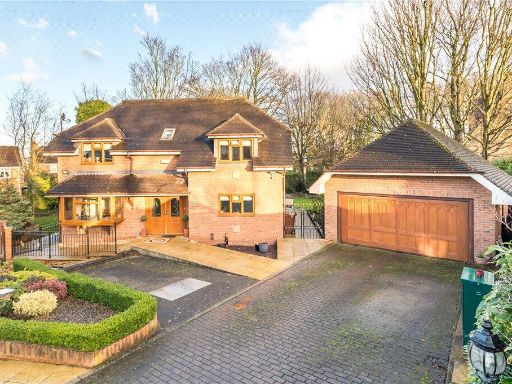 4 bedroom detached house for sale in Rooms Lane, Morley, Leeds, West Yorkshire, LS27 — £749,995 • 4 bed • 3 bath • 3168 ft²
4 bedroom detached house for sale in Rooms Lane, Morley, Leeds, West Yorkshire, LS27 — £749,995 • 4 bed • 3 bath • 3168 ft²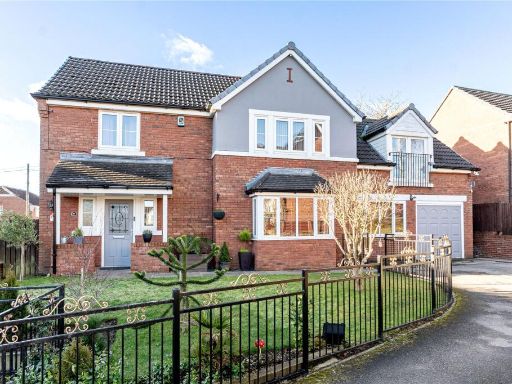 5 bedroom detached house for sale in Chestnut View, Morley, Leeds, West Yorkshire, LS27 — £599,995 • 5 bed • 4 bath • 2381 ft²
5 bedroom detached house for sale in Chestnut View, Morley, Leeds, West Yorkshire, LS27 — £599,995 • 5 bed • 4 bath • 2381 ft²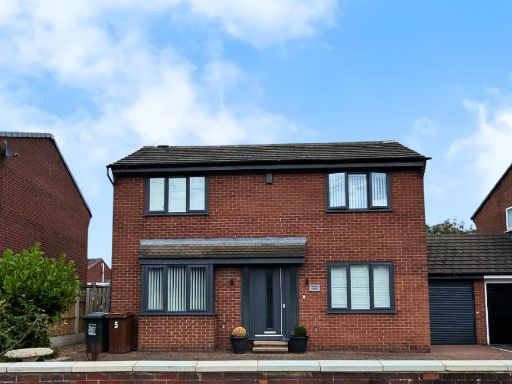 4 bedroom link detached house for sale in Elvaston House, Morley, LS27 — £399,995 • 4 bed • 3 bath • 1120 ft²
4 bedroom link detached house for sale in Elvaston House, Morley, LS27 — £399,995 • 4 bed • 3 bath • 1120 ft²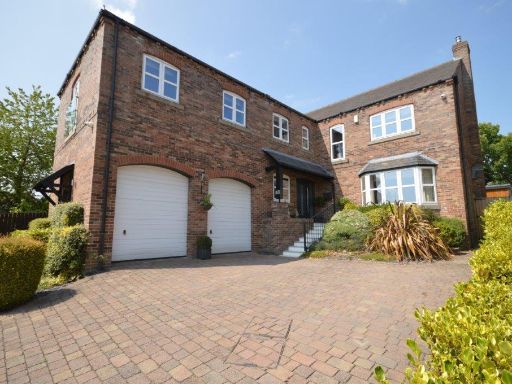 5 bedroom detached house for sale in Meynell Fold, Leeds, LS15 — £995,000 • 5 bed • 3 bath • 3003 ft²
5 bedroom detached house for sale in Meynell Fold, Leeds, LS15 — £995,000 • 5 bed • 3 bath • 3003 ft²