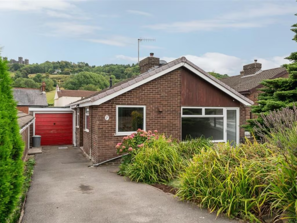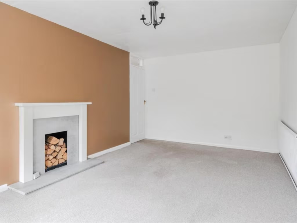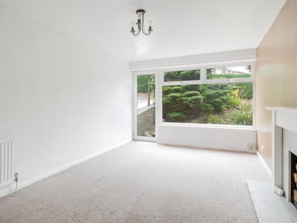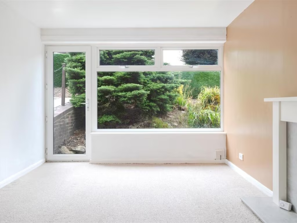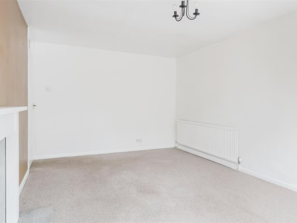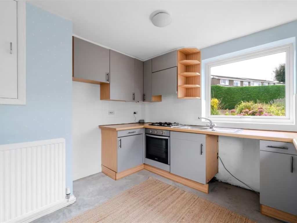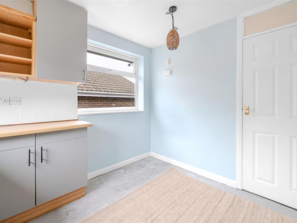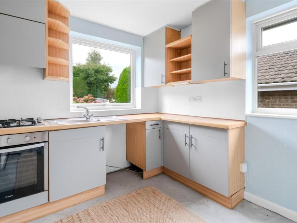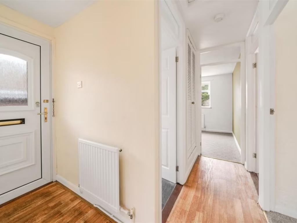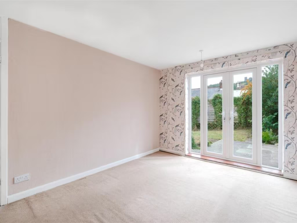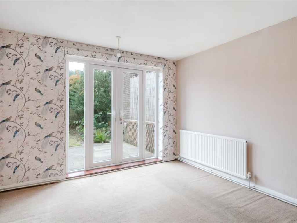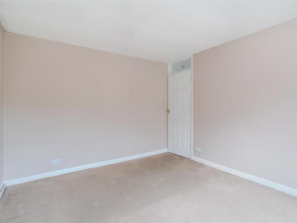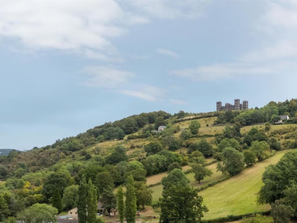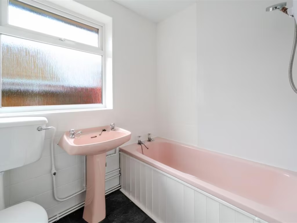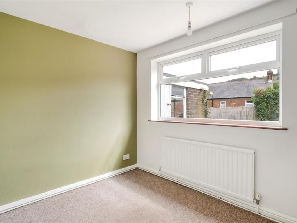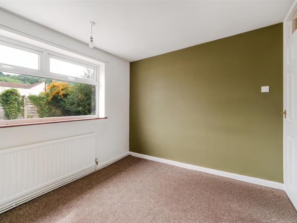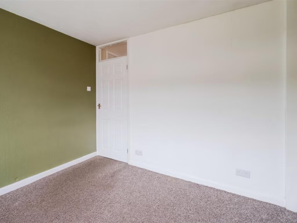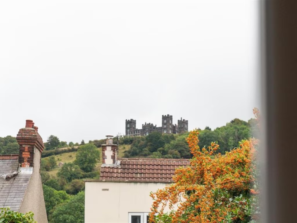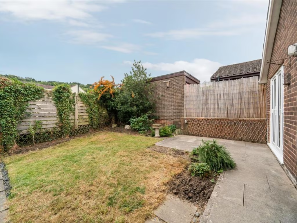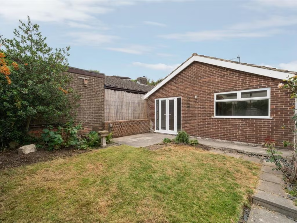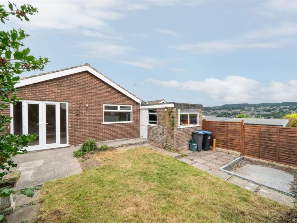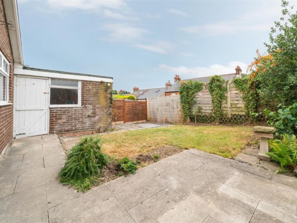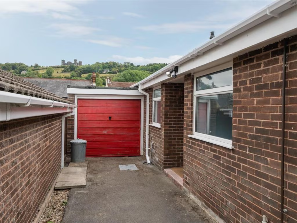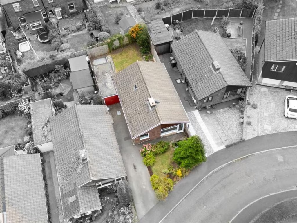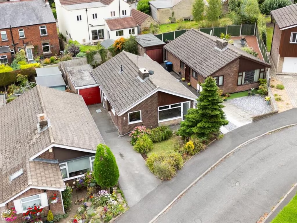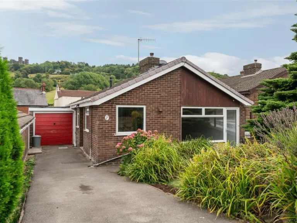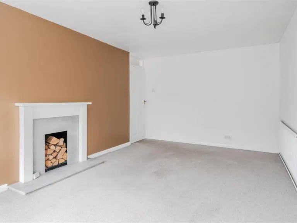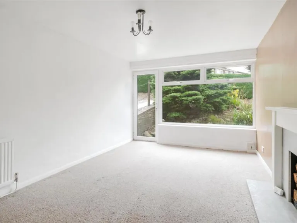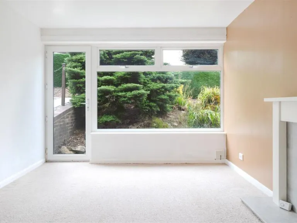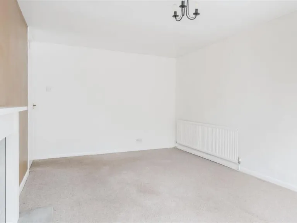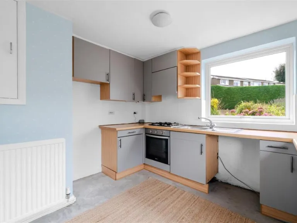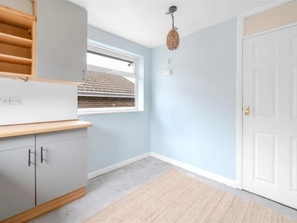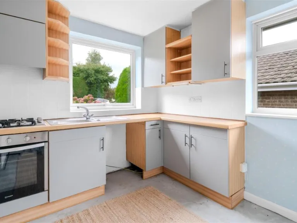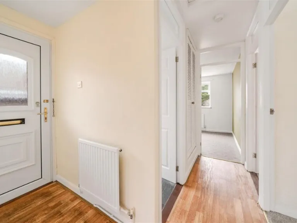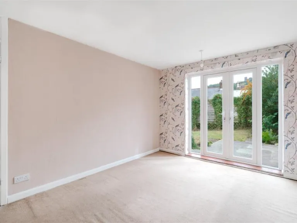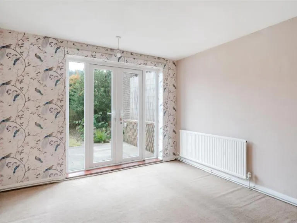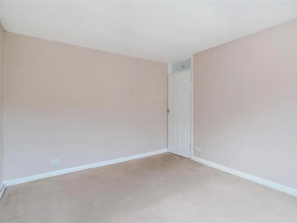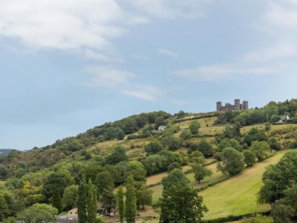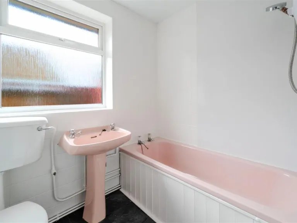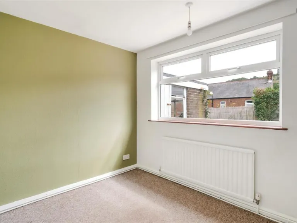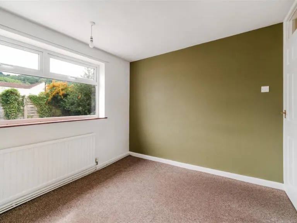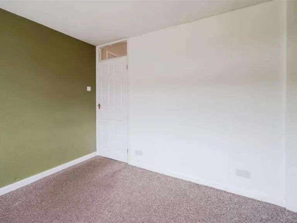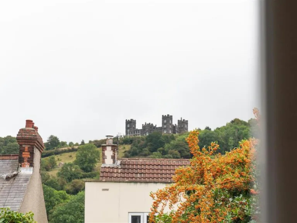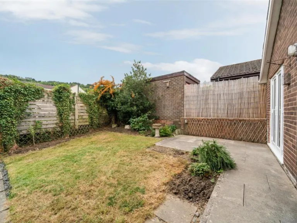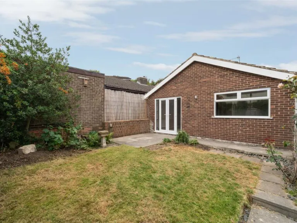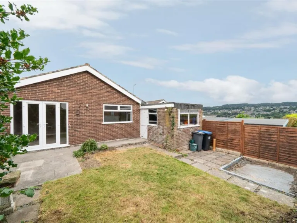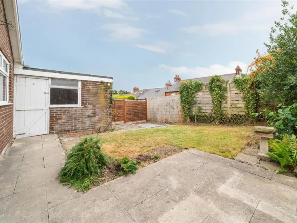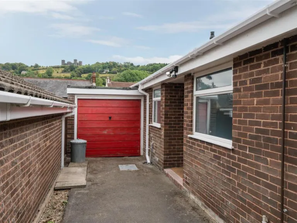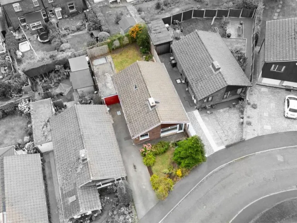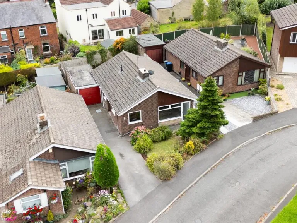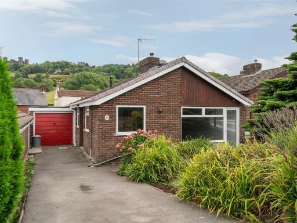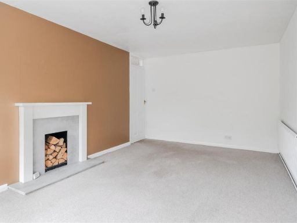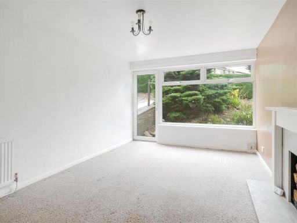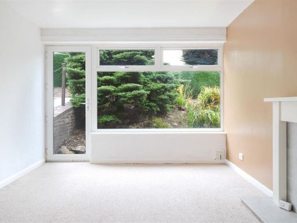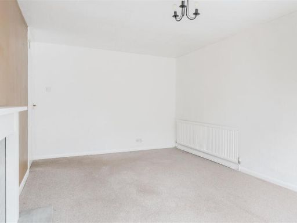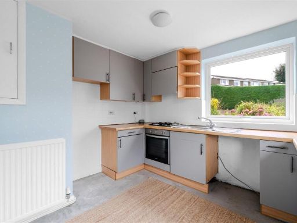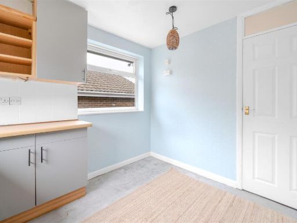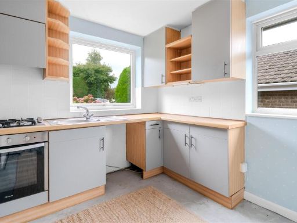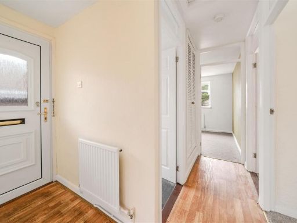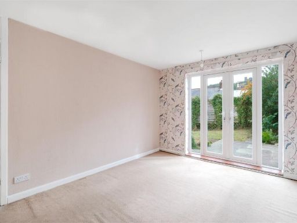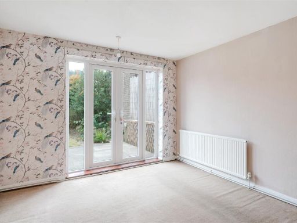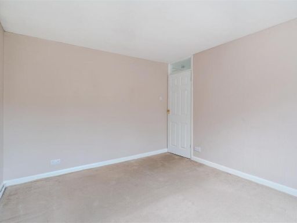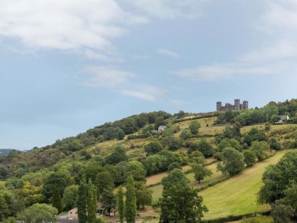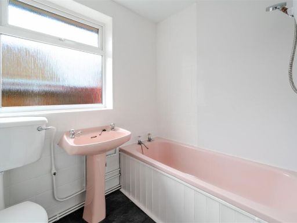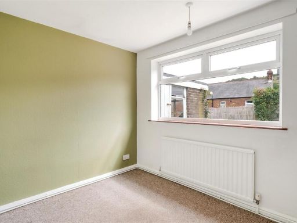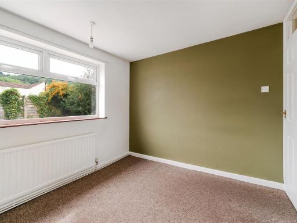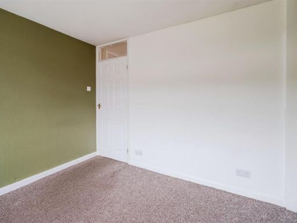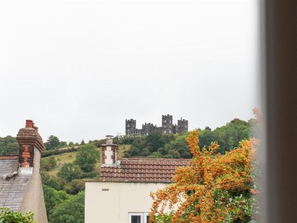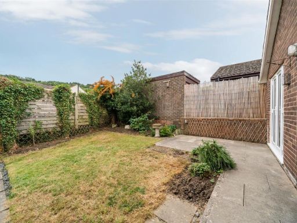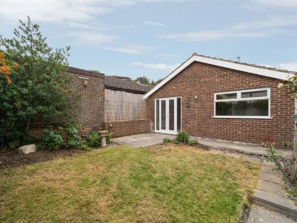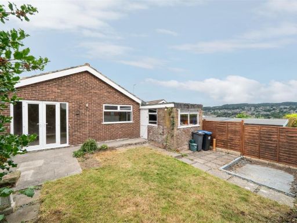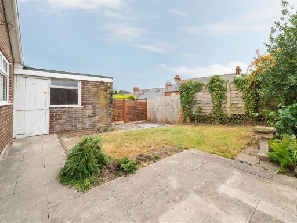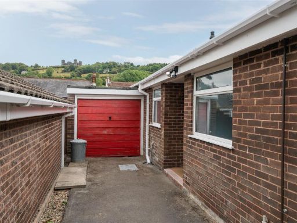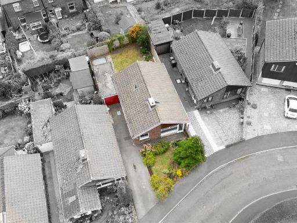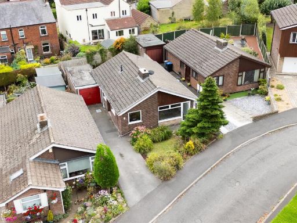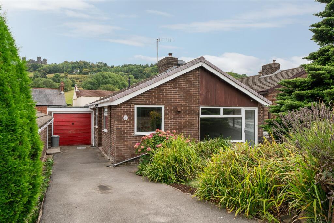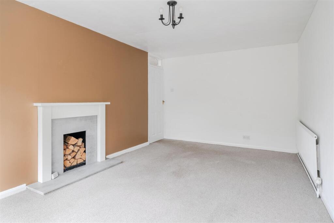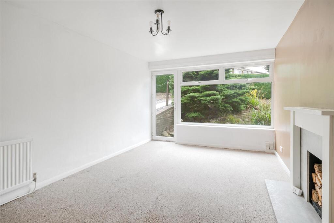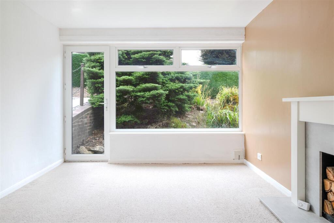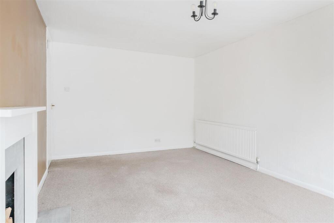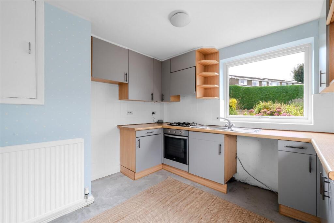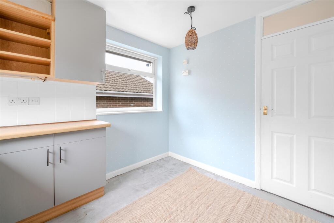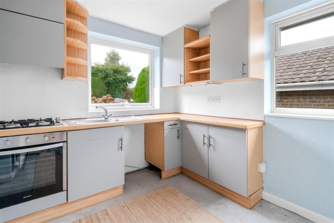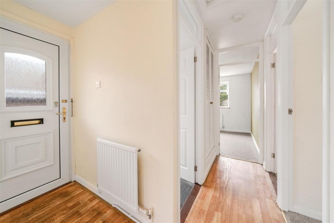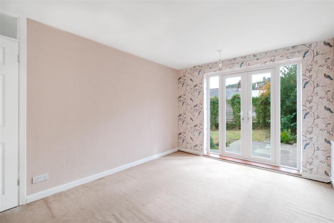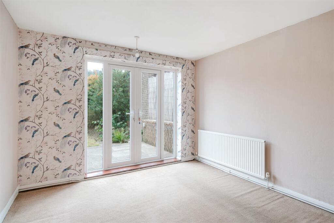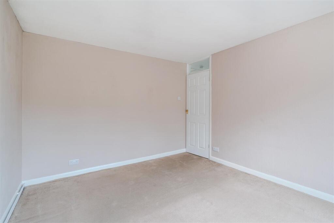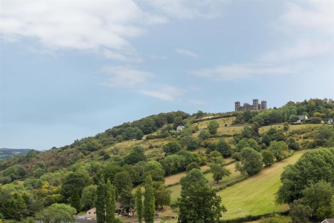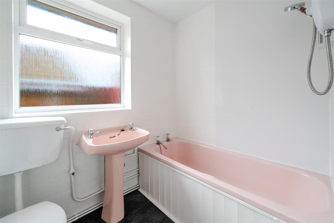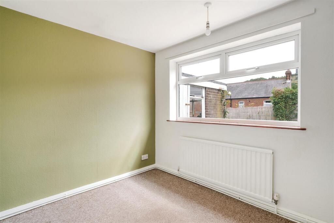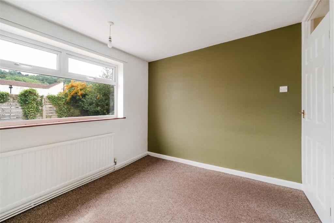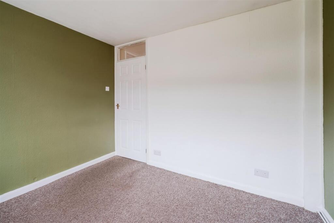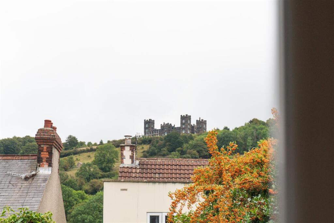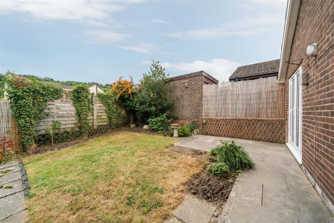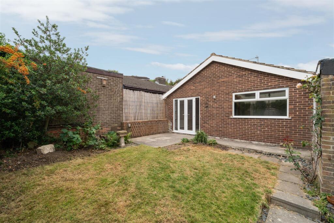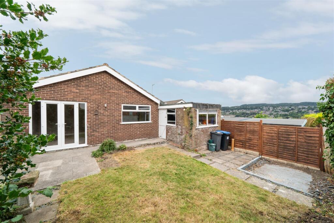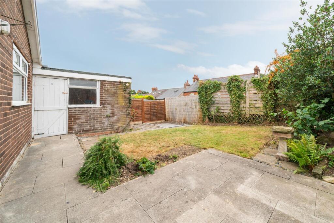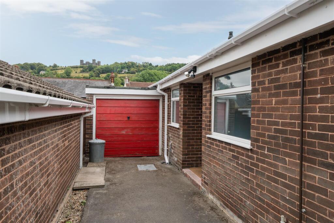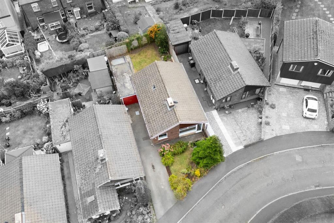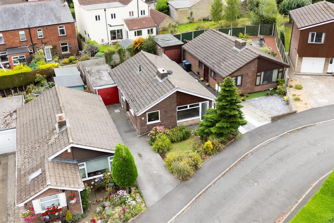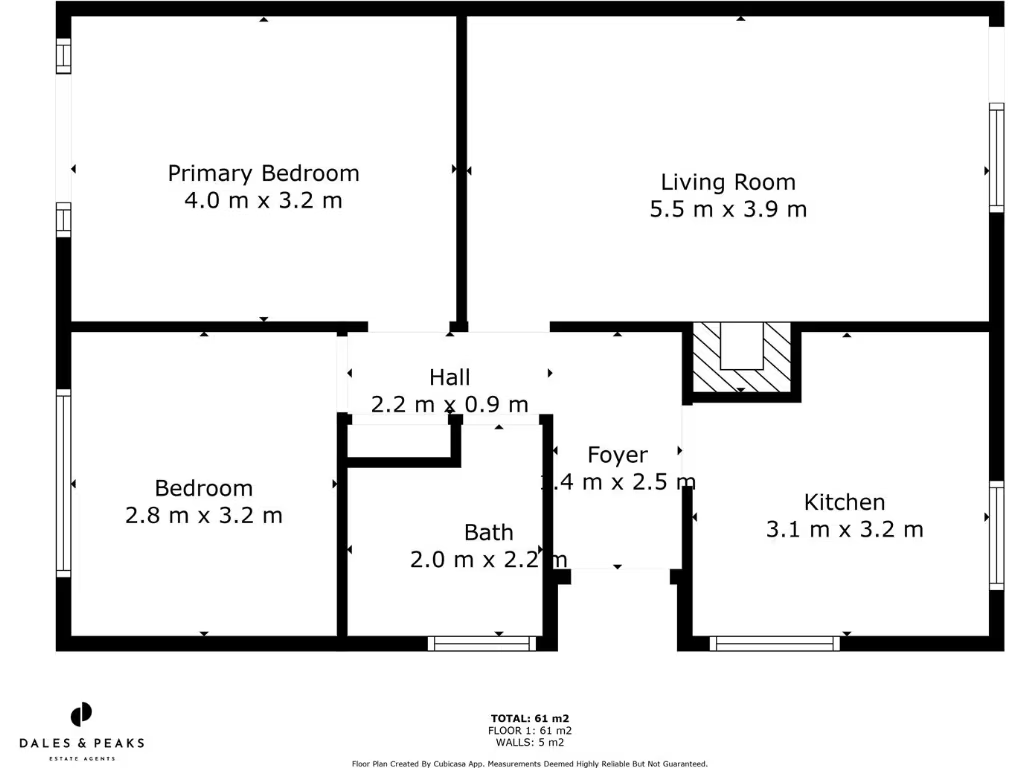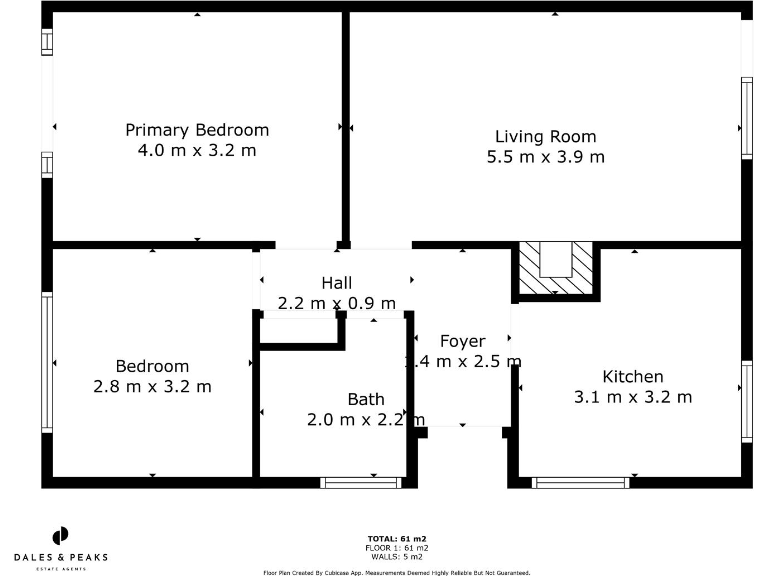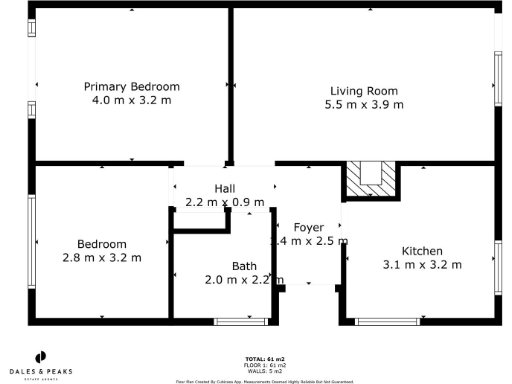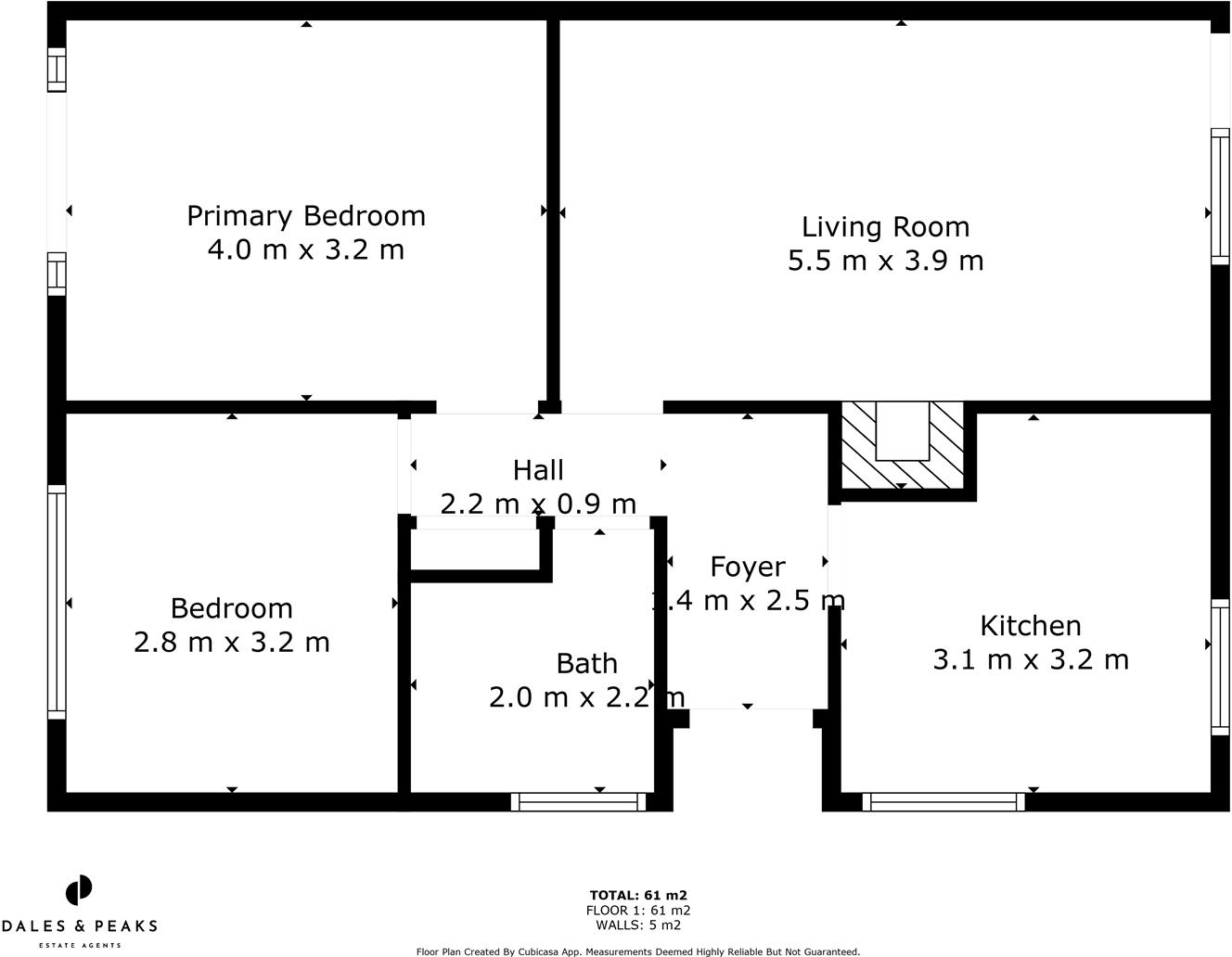Summary - 31, Tor Rise DE4 3DL
2 bed 1 bath Detached Bungalow
Single-storey home on a large plot with scope to modernise and personalise..
Detached single-storey bungalow with 656 sqft of living space
Front and rear gardens with attractive views to Riber Castle
Driveway and single garage providing off-street parking
Two double bedrooms; generous living room and dining kitchen
Requires cosmetic updating and modernisation throughout
EPC rating D; built circa 1967–1975 (possible service upgrades needed)
Freehold tenure, council tax band C, no onward sale chain
Large plot offering potential to extend or re-landscape (subject to consents)
This detached bungalow offers single-storey living with attractive countryside views towards Riber Castle, ideal for downsizers seeking an accessible home near Matlock amenities. The layout provides a generous living room, two double bedrooms and a dining kitchen across 656 sqft — compact but well proportioned for comfortable daily living.
The property requires cosmetic updating throughout, presenting an opportunity to personalise finishes and increase value. Practical benefits include a driveway, attached single garage and gardens to front and rear; the large plot gives scope for landscaping or modest extension (subject to consents).
Important practical points: the EPC is rated D and the home was built in the late 1960s/early 1970s, so buyers should expect some modernisation of services and finishes. Council tax band C and freehold tenure make running costs straightforward, and the sale is offered with no onward chain for a quicker move.
Location strengths include close proximity to local shops, good mobile signal, low local crime and nearby primary and secondary schools, plus easy access to countryside trails. For someone looking to downsize into a single-storey property with scope to upgrade, this bungalow offers a quiet, well-situated base with genuine potential.
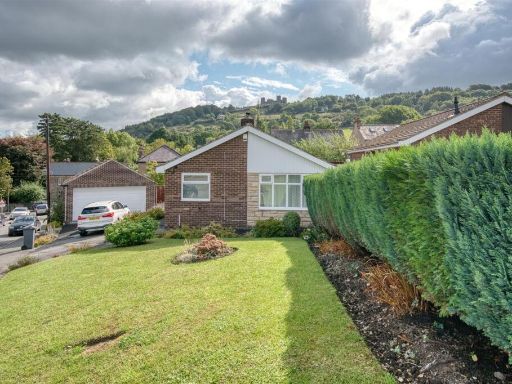 2 bedroom detached bungalow for sale in Tor Rise, Matlock, DE4 — £315,000 • 2 bed • 1 bath • 926 ft²
2 bedroom detached bungalow for sale in Tor Rise, Matlock, DE4 — £315,000 • 2 bed • 1 bath • 926 ft²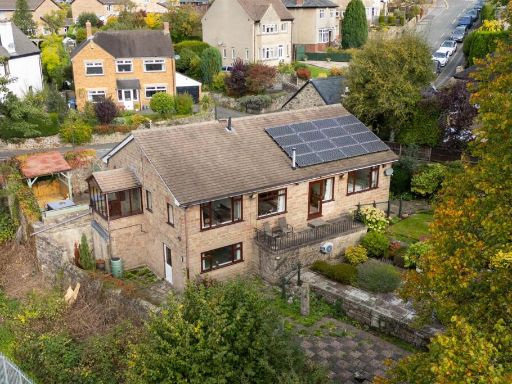 2 bedroom detached bungalow for sale in Woolley Road, Matlock, DE4 3HS, DE4 — £375,000 • 2 bed • 2 bath • 1280 ft²
2 bedroom detached bungalow for sale in Woolley Road, Matlock, DE4 3HS, DE4 — £375,000 • 2 bed • 2 bath • 1280 ft²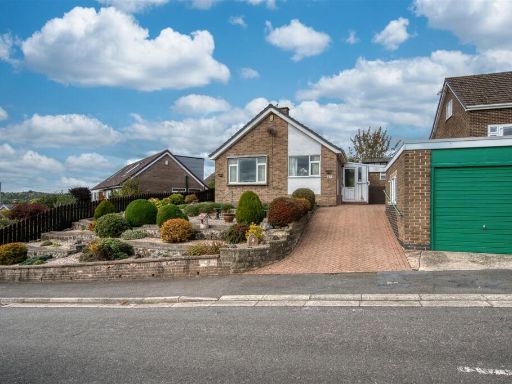 2 bedroom detached bungalow for sale in West Crescent, Matlock, DE4 — £250,000 • 2 bed • 1 bath • 849 ft²
2 bedroom detached bungalow for sale in West Crescent, Matlock, DE4 — £250,000 • 2 bed • 1 bath • 849 ft²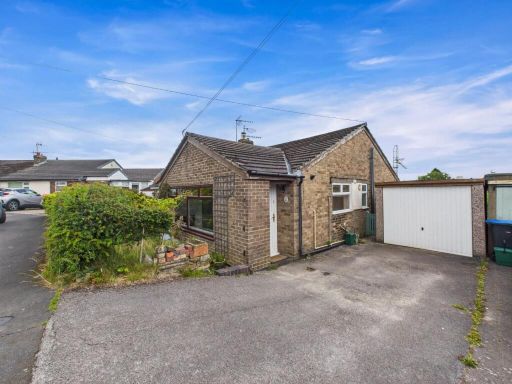 2 bedroom semi-detached bungalow for sale in Far Cross, Matlock, DE4 — £209,995 • 2 bed • 1 bath • 703 ft²
2 bedroom semi-detached bungalow for sale in Far Cross, Matlock, DE4 — £209,995 • 2 bed • 1 bath • 703 ft²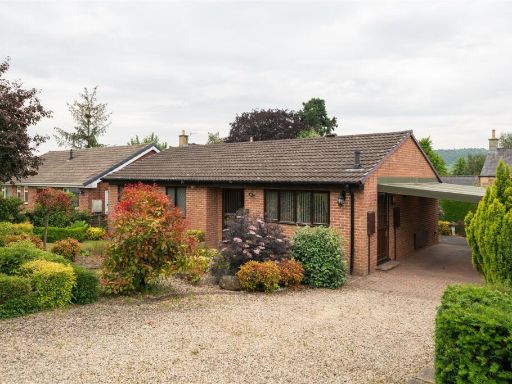 3 bedroom detached bungalow for sale in Darley House Estate, Darley Dale, DE4 2QN, DE4 — £300,000 • 3 bed • 1 bath • 818 ft²
3 bedroom detached bungalow for sale in Darley House Estate, Darley Dale, DE4 2QN, DE4 — £300,000 • 3 bed • 1 bath • 818 ft²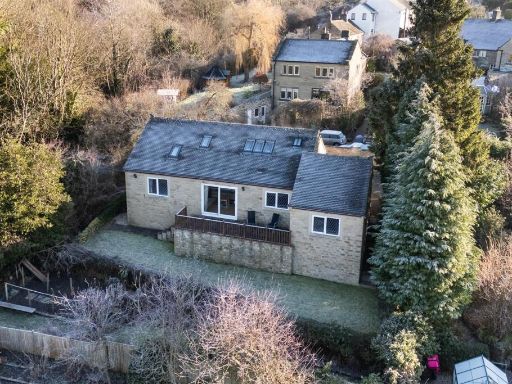 3 bedroom detached bungalow for sale in Northwood Lane, Darley Dale, DE4 2HS, DE4 — £375,000 • 3 bed • 3 bath • 1162 ft²
3 bedroom detached bungalow for sale in Northwood Lane, Darley Dale, DE4 2HS, DE4 — £375,000 • 3 bed • 3 bath • 1162 ft²