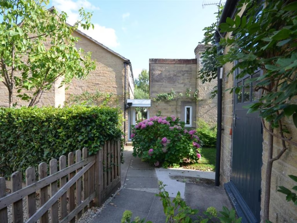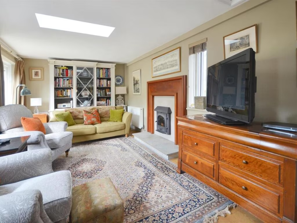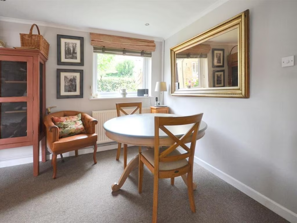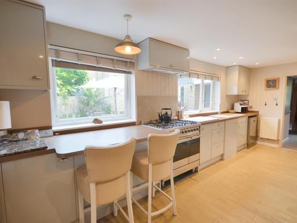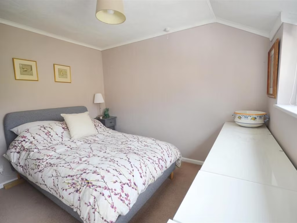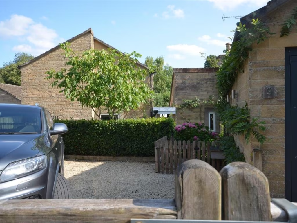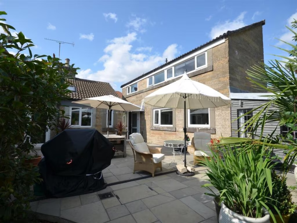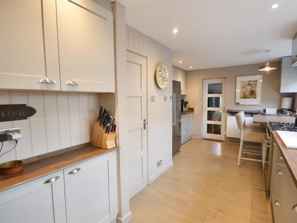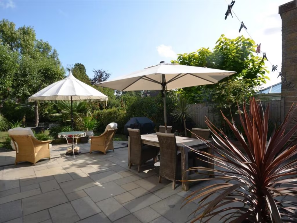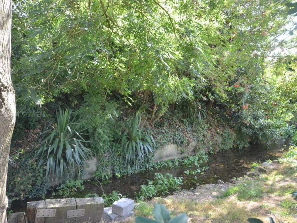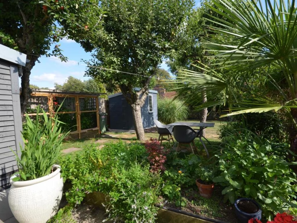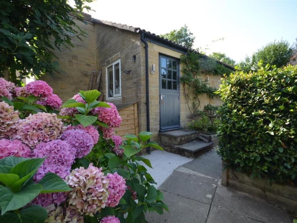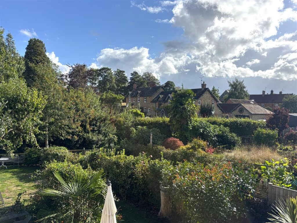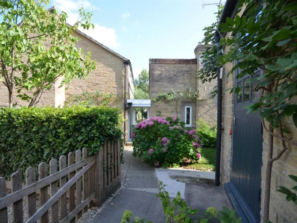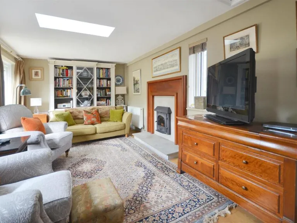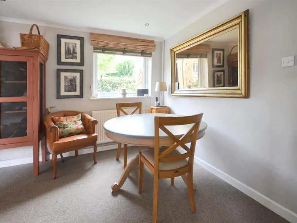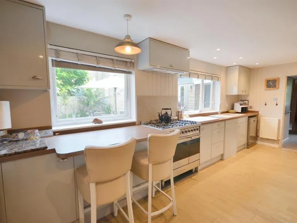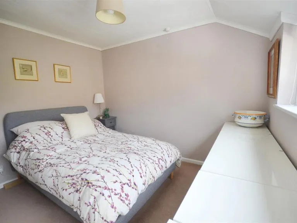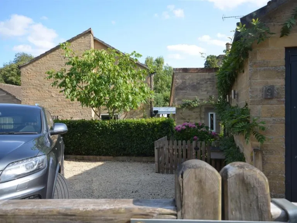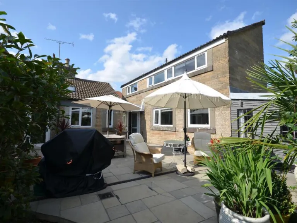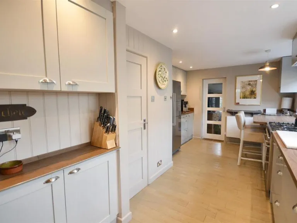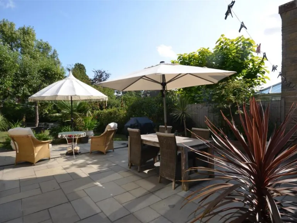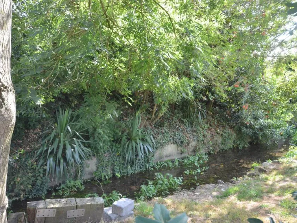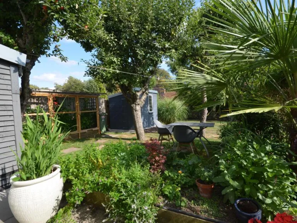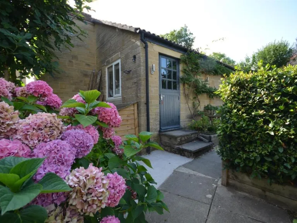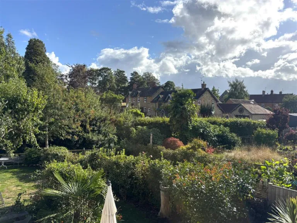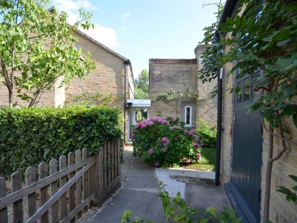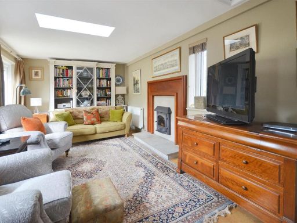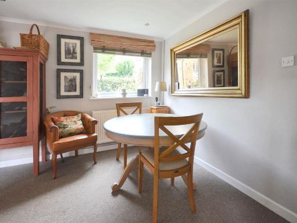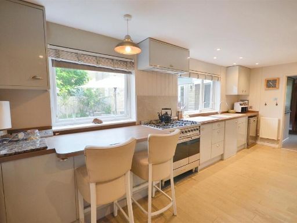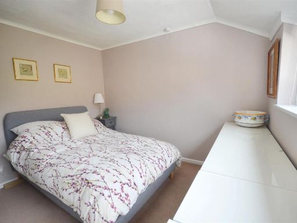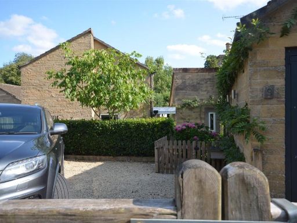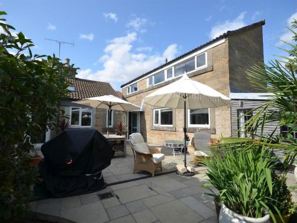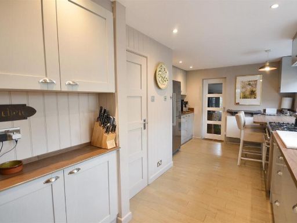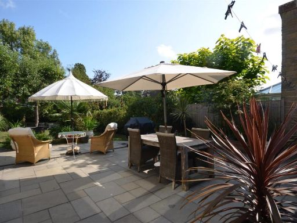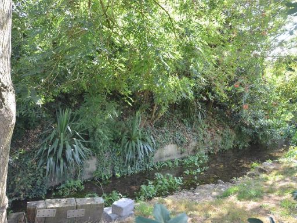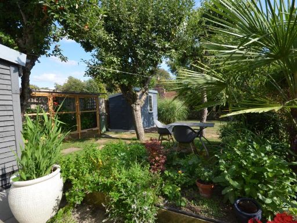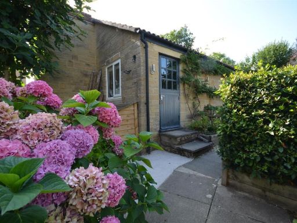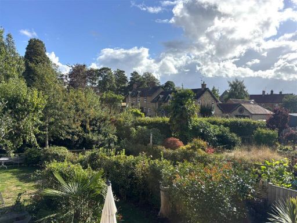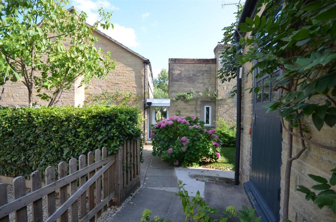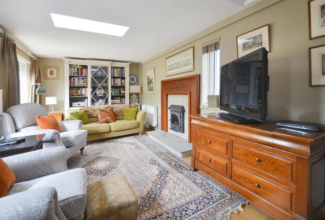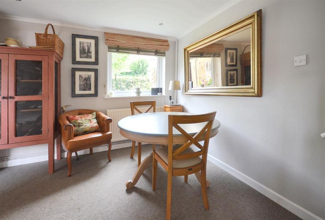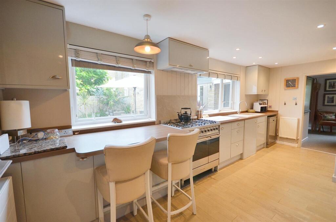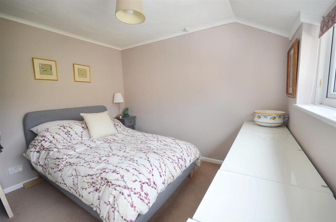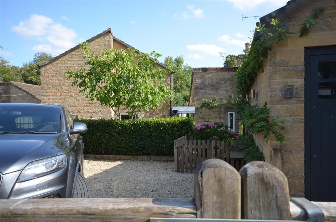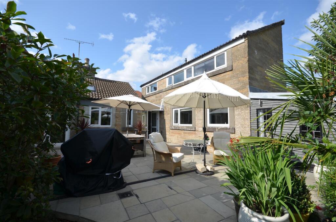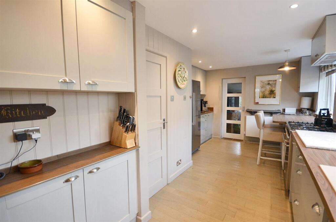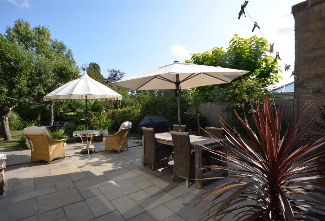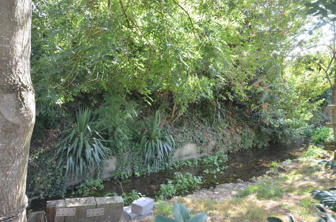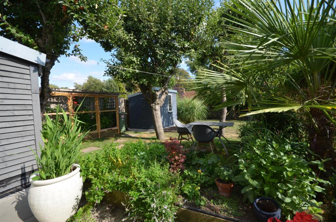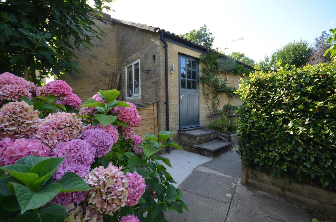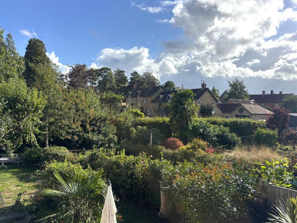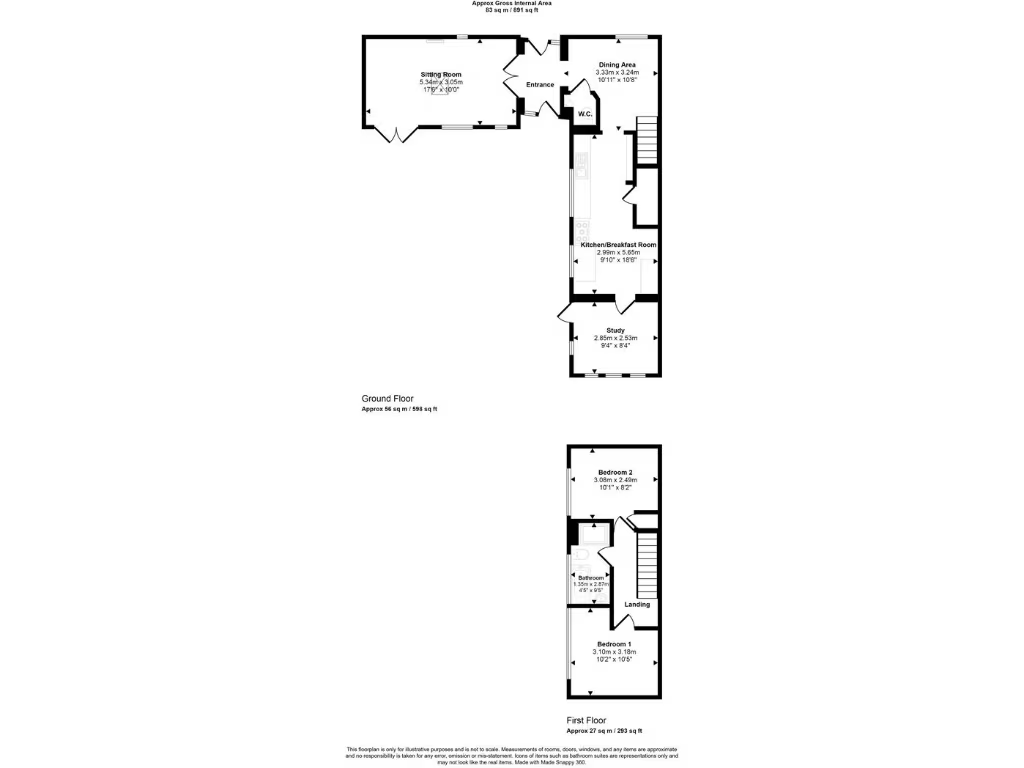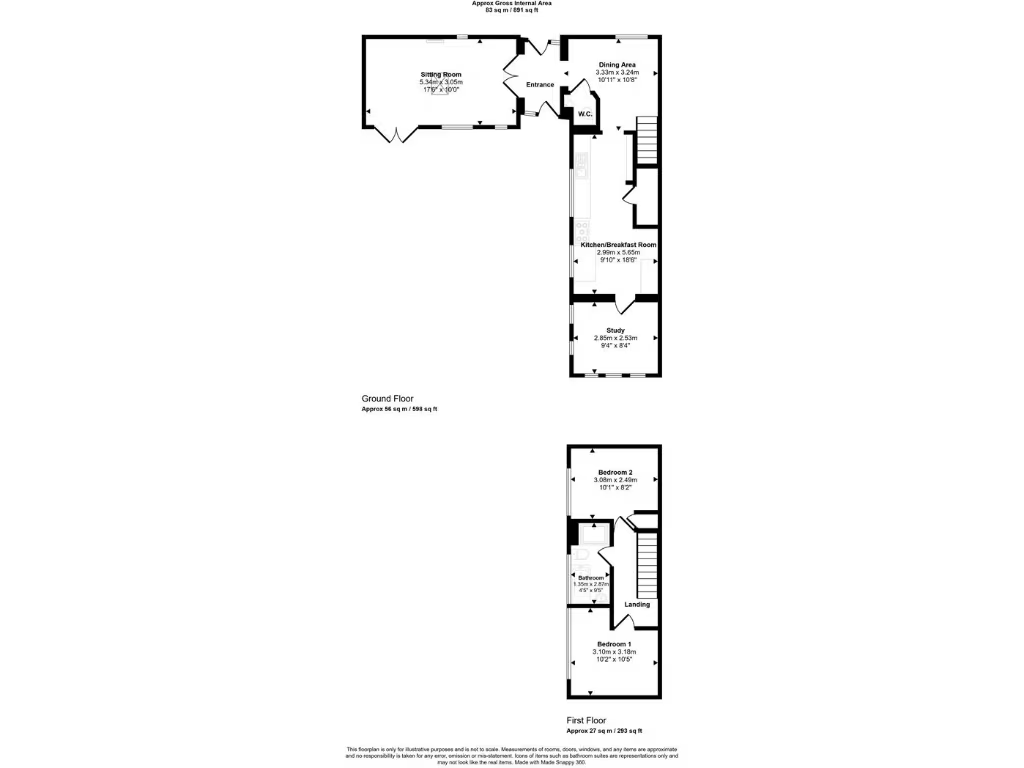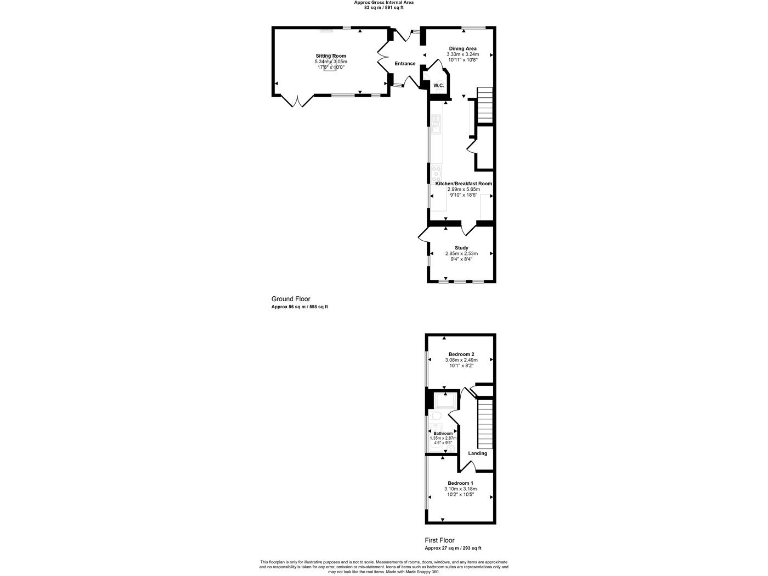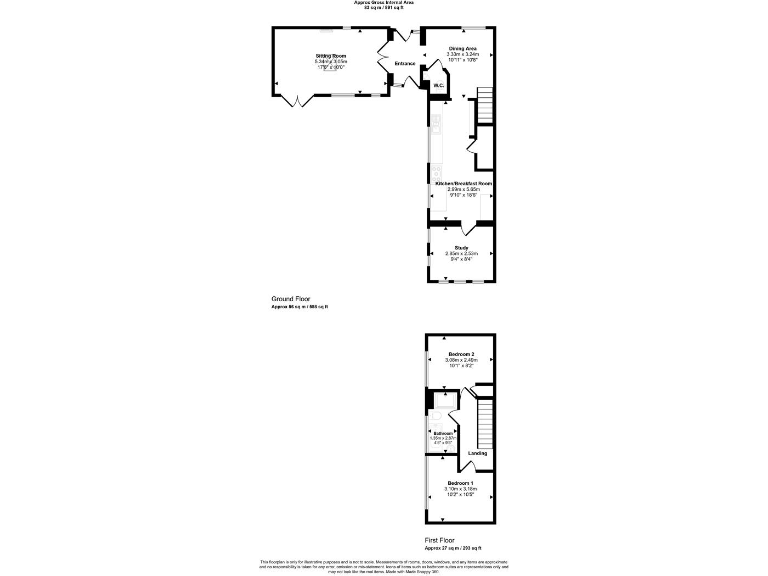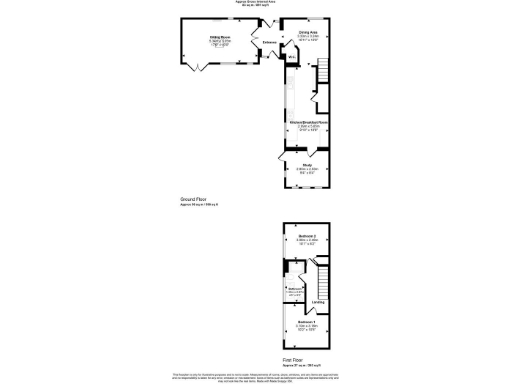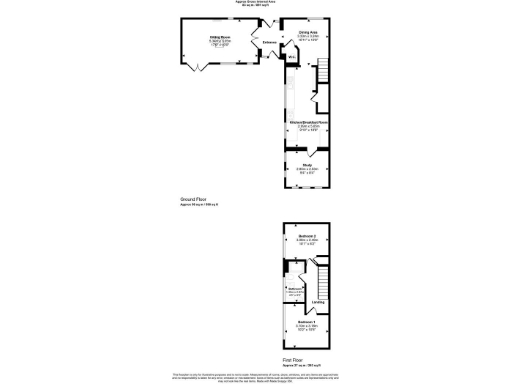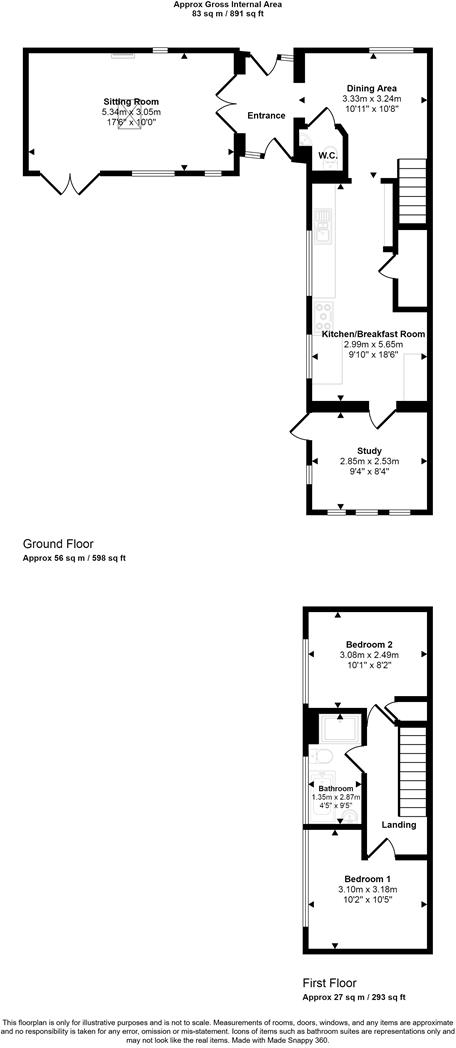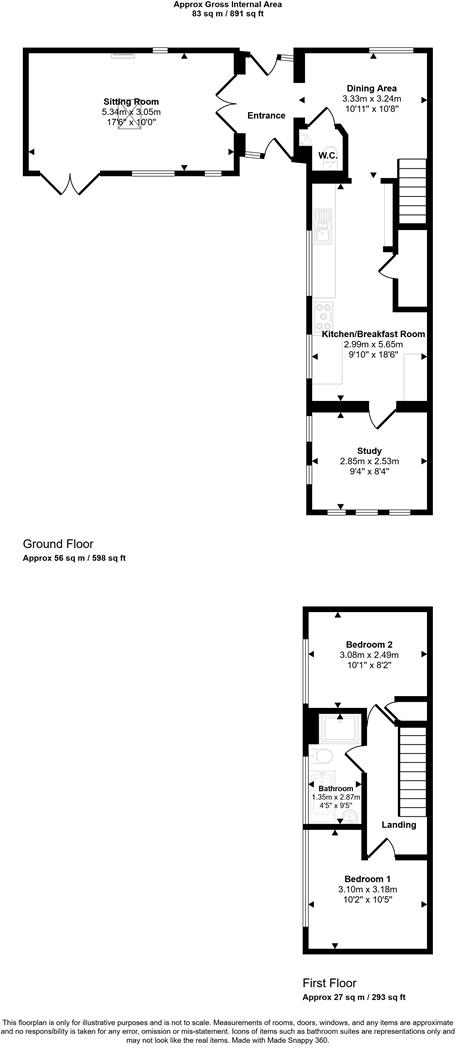Summary - 9 BROOKSIDE MILBORNE PORT SHERBORNE DT9 5RB
2 bed 1 bath Terraced
Spacious sunny garden and home-office space perfect for family life.
Approximately 891 sq.ft (83 sq.m) of flexible living space
Tucked into a quiet cul-de-sac on Brookside, this distinctive 1970s mid-terrace offers unexpectedly generous living space across 891 sq.ft. The house feels bright and welcoming: double doors lead from a welcoming hallway into a dual-aspect sitting room with a feature fireplace and direct access to a large south-facing sun terrace and long private garden with a brook at the bottom.
The flexible layout includes a generous kitchen/breakfast room with breakfast bar, useful utility/pantry and a dual-aspect study that can double as a guest bedroom. Upstairs are two good-sized double bedrooms and a family bathroom with both a bath and a large walk-in mains shower. Practical extras include insulated workshop and separate home-working space, gated off-street parking for two cars, and an Energy Rating C with south-facing roofs ready for solar panels.
Outdoor space is a standout: the rear garden extends to about 90ft, is well planted with fruit trees, offers strong privacy in parts and direct access to the brook — ideal for gardeners, families and anyone who values outside space. The property is freehold, on mains gas with modern boiler, uPVC double glazing and low local crime, and lies a short walk from Milborne Port amenities and easy driving distance to Sherborne.
Notable considerations: the house dates from c.1970 so some buyers may want cosmetic updating or further modernisation to suit personal taste. There is a recorded medium flooding risk because of the brook at the bottom of the garden — buyers should verify insurance and any mitigation needs. The property has a single bathroom and is terraced, so those needing more bedrooms or fully detached plots should take that into account.
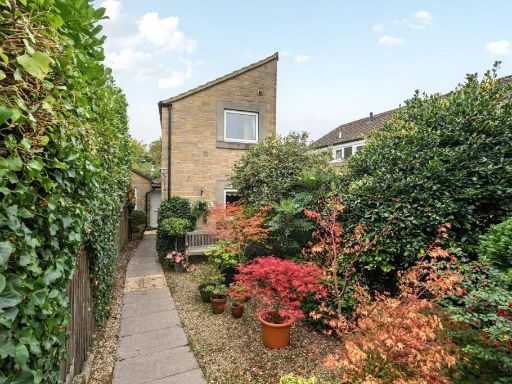 3 bedroom link detached house for sale in Brookside, Milborne Port, DT9 — £375,000 • 3 bed • 1 bath • 800 ft²
3 bedroom link detached house for sale in Brookside, Milborne Port, DT9 — £375,000 • 3 bed • 1 bath • 800 ft²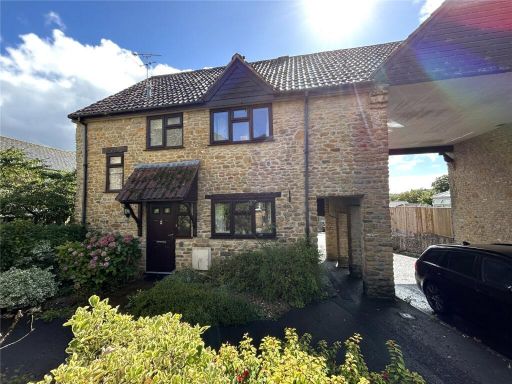 3 bedroom house for sale in Cannon Court Mews, Milborne Port, Sherborne, Somerset, DT9 — £300,000 • 3 bed • 1 bath • 1170 ft²
3 bedroom house for sale in Cannon Court Mews, Milborne Port, Sherborne, Somerset, DT9 — £300,000 • 3 bed • 1 bath • 1170 ft²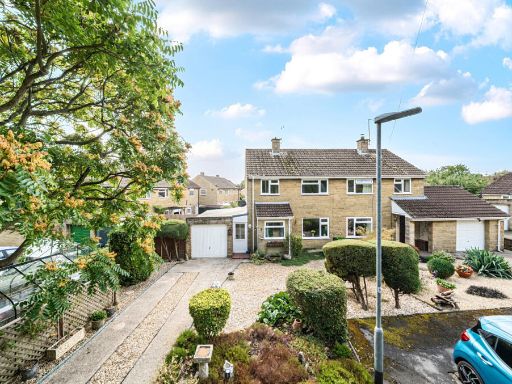 3 bedroom semi-detached house for sale in The Meads, Milborne Port, Sherborne, Somerset, DT9 — £285,000 • 3 bed • 1 bath • 600 ft²
3 bedroom semi-detached house for sale in The Meads, Milborne Port, Sherborne, Somerset, DT9 — £285,000 • 3 bed • 1 bath • 600 ft²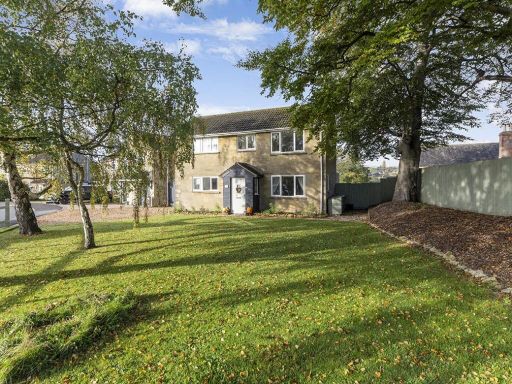 3 bedroom detached house for sale in Limerick Close, Milborne Port, Sherborne, DT9 — £450,000 • 3 bed • 2 bath • 1474 ft²
3 bedroom detached house for sale in Limerick Close, Milborne Port, Sherborne, DT9 — £450,000 • 3 bed • 2 bath • 1474 ft²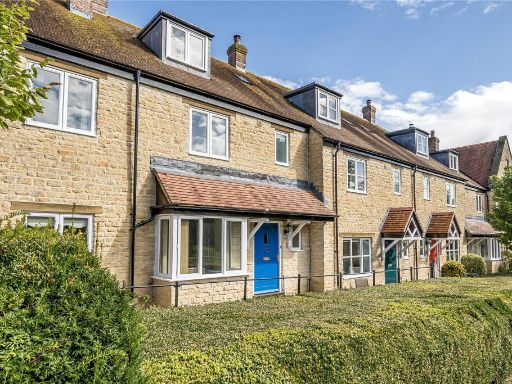 3 bedroom terraced house for sale in Church Place, Milborne Port, Sherborne, Somerset, DT9 — £379,000 • 3 bed • 3 bath • 1337 ft²
3 bedroom terraced house for sale in Church Place, Milborne Port, Sherborne, Somerset, DT9 — £379,000 • 3 bed • 3 bath • 1337 ft²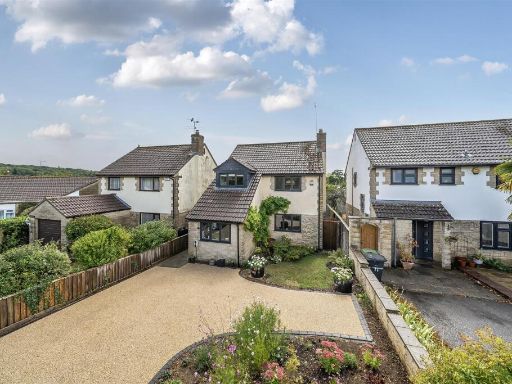 3 bedroom detached house for sale in Glovers Close, Milborne Port, Sherborne, DT9 — £390,000 • 3 bed • 2 bath • 1273 ft²
3 bedroom detached house for sale in Glovers Close, Milborne Port, Sherborne, DT9 — £390,000 • 3 bed • 2 bath • 1273 ft²