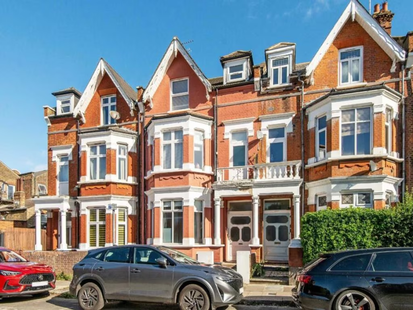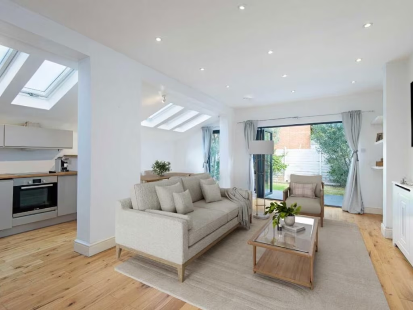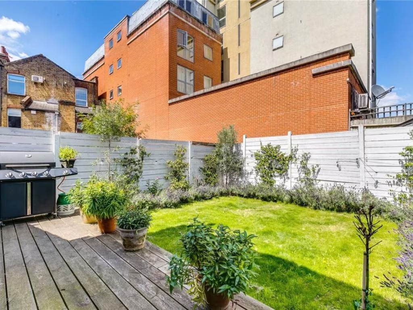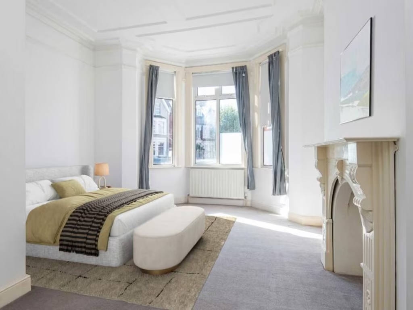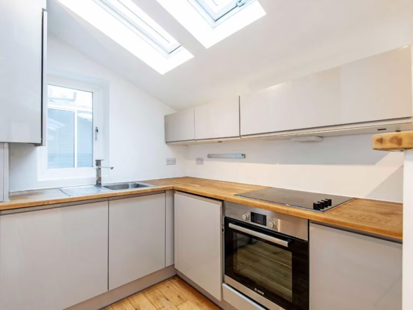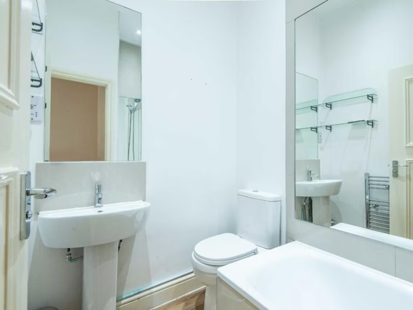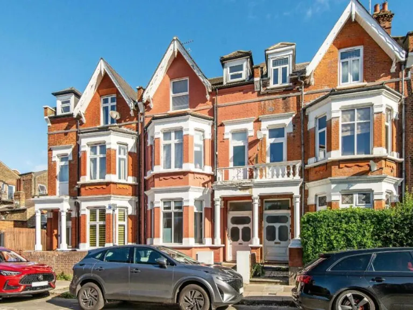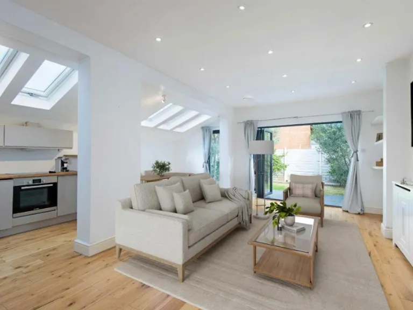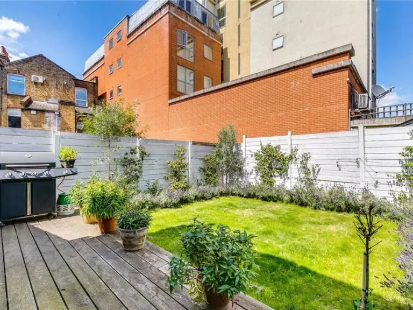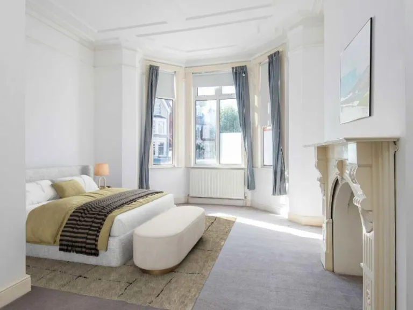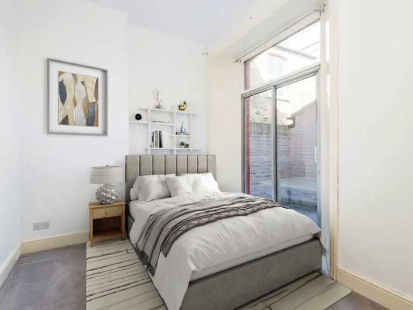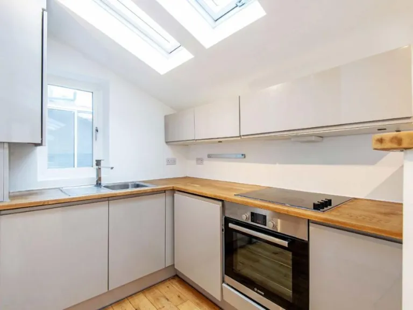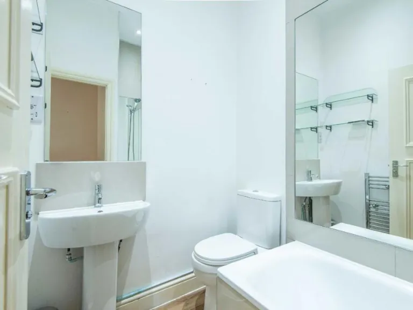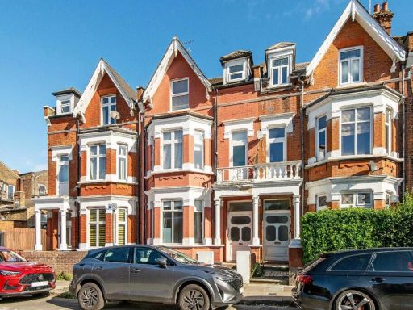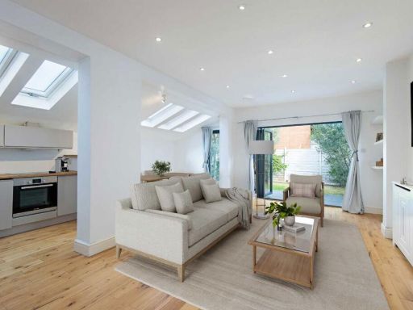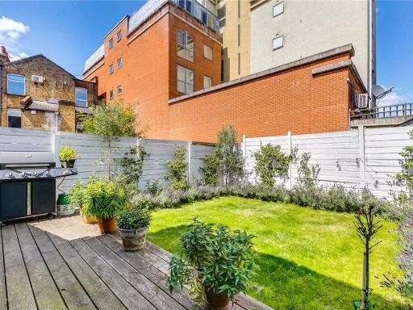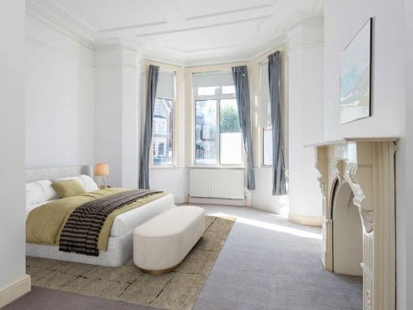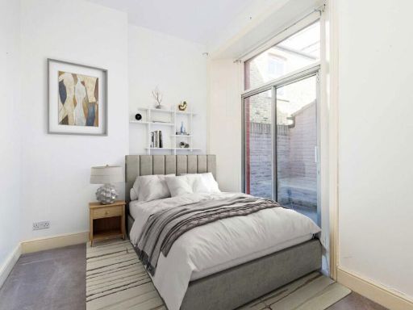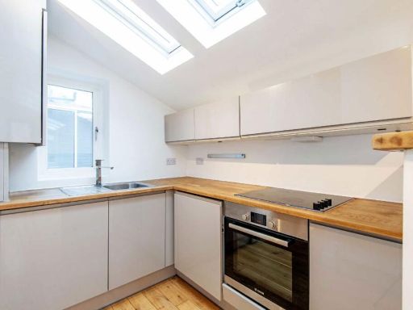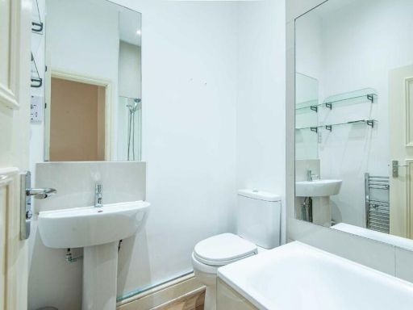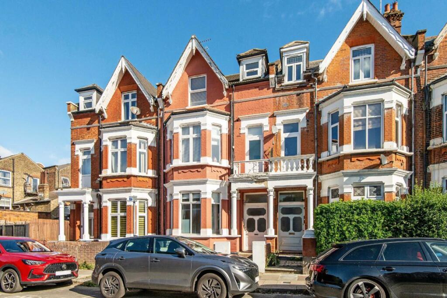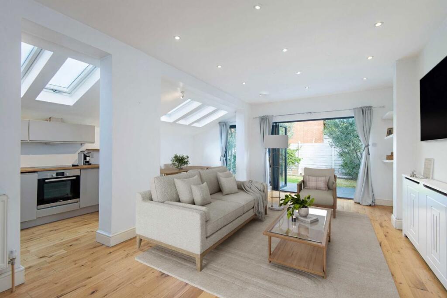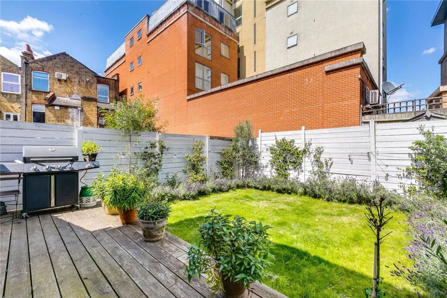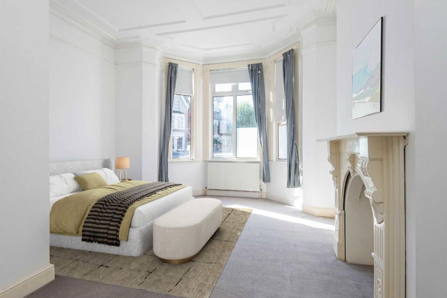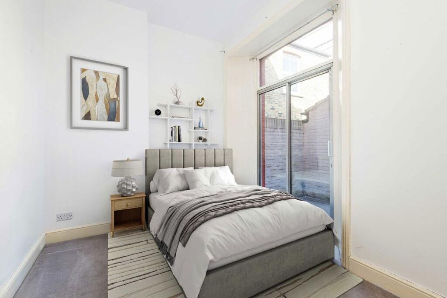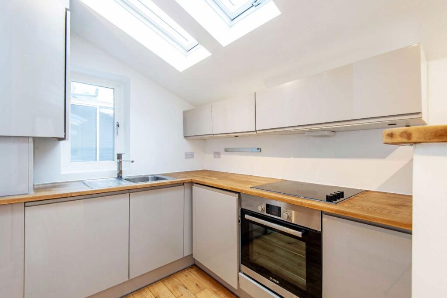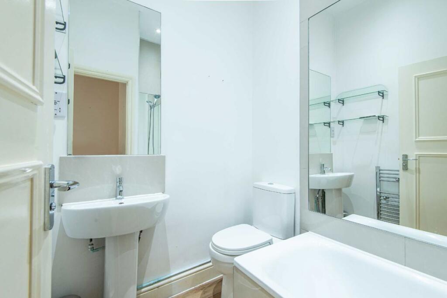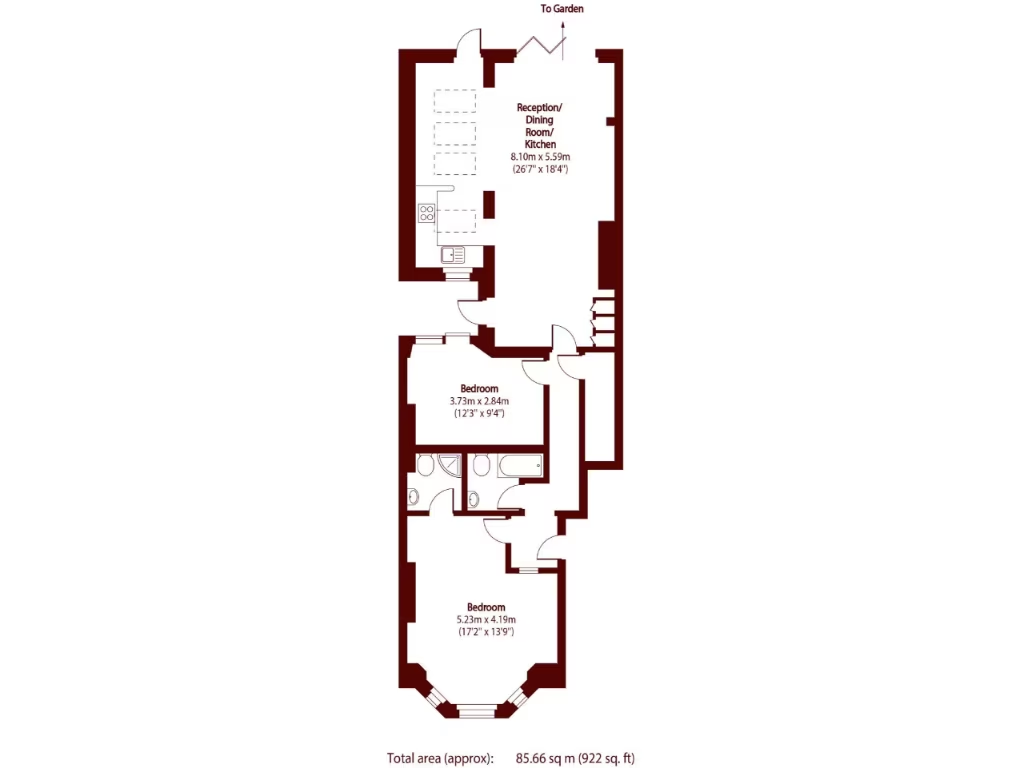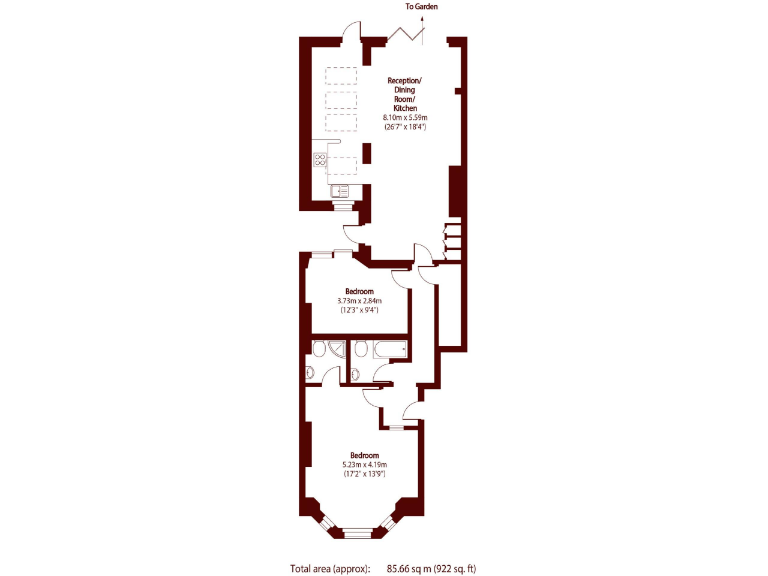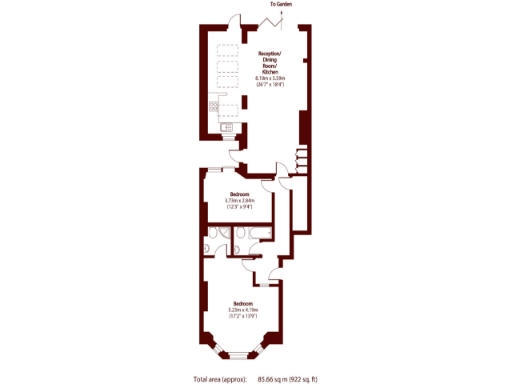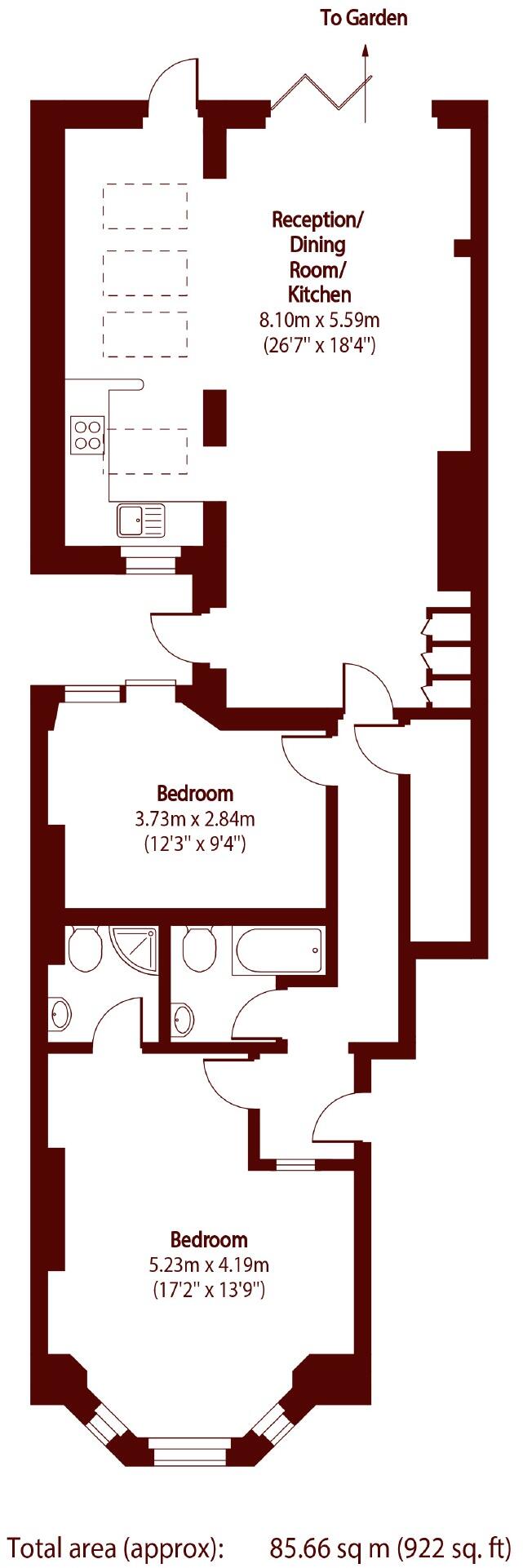Summary - Ground Floor Flat, 195 Chatsworth Road NW2 5QS
2 bed 2 bath Flat
Bright two-bed with direct outdoor access and fast Jubilee links.
Large open-plan reception and kitchen with bifold/French doors
Set on the ground floor of a Victorian conversion, this spacious two-bedroom, two-bathroom flat offers generous living space (approx. 922 sq ft) and a private rear garden. High ceilings, bay windows to the front and plenty of natural light give the home a bright, airy feel. The large open-plan reception/kitchen with bifold/French doors creates a seamless indoor–outdoor flow to the garden.
Practical strengths include a long lease (148 years remaining), two bathrooms (one ensuite), mains gas central heating and double glazing already installed. The property’s size and layout suit first-time buyers or downsizers seeking low-maintenance urban living with easy Jubilee Line connections and local cafés, shops and Gladstone Park nearby.
Buyers should note material negatives plainly: the terrace walls are likely uninsulated, the glazing was installed before 2002 and may not meet current standards, and the garden is immediately overlooked by neighbouring buildings so privacy is limited. The wider area has higher crime rates and relative deprivation, which may affect longer-term resale or rental expectations.
Overall, this is a substantial, well-proportioned period flat with clear potential for cosmetic updating and energy-efficiency improvements. It will particularly suit someone wanting generous ground-floor living and outdoor space within easy reach of central London transport links.
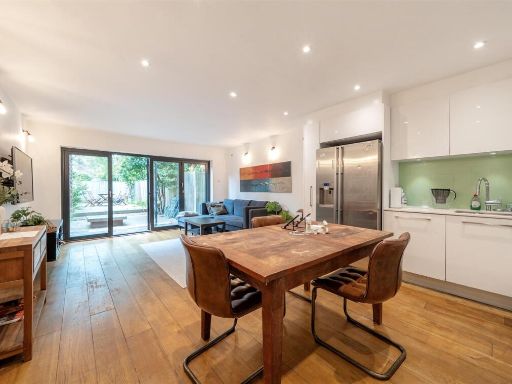 2 bedroom apartment for sale in Willesden Lane, London NW2 — £700,000 • 2 bed • 2 bath • 911 ft²
2 bedroom apartment for sale in Willesden Lane, London NW2 — £700,000 • 2 bed • 2 bath • 911 ft²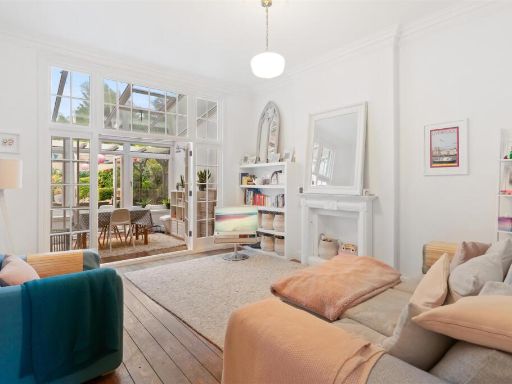 2 bedroom flat for sale in Walm Lane, London, NW2 — £700,000 • 2 bed • 1 bath • 748 ft²
2 bedroom flat for sale in Walm Lane, London, NW2 — £700,000 • 2 bed • 1 bath • 748 ft²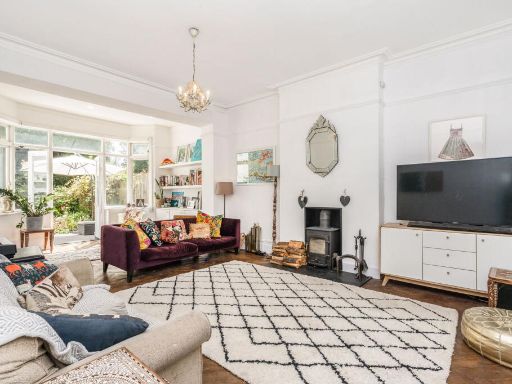 3 bedroom ground floor flat for sale in Lydford Road, London, NW2 5SA, NW2 — £899,975 • 3 bed • 1 bath • 1134 ft²
3 bedroom ground floor flat for sale in Lydford Road, London, NW2 5SA, NW2 — £899,975 • 3 bed • 1 bath • 1134 ft²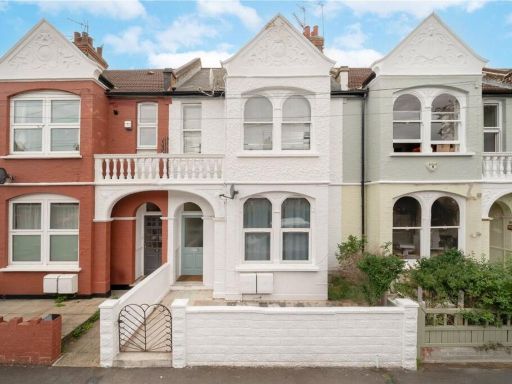 2 bedroom flat for sale in Linacre Road, Willesden Green, NW2 — £550,000 • 2 bed • 1 bath • 717 ft²
2 bedroom flat for sale in Linacre Road, Willesden Green, NW2 — £550,000 • 2 bed • 1 bath • 717 ft²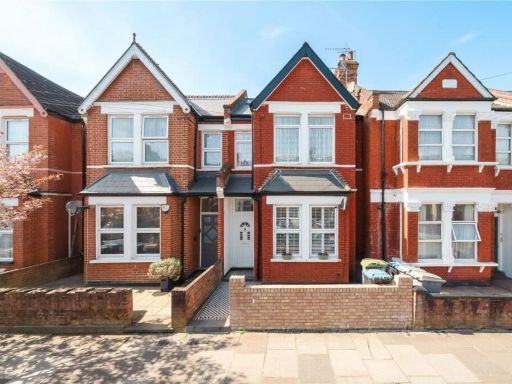 2 bedroom flat for sale in Larch Road, Willesden Green, NW2 — £545,000 • 2 bed • 1 bath • 621 ft²
2 bedroom flat for sale in Larch Road, Willesden Green, NW2 — £545,000 • 2 bed • 1 bath • 621 ft²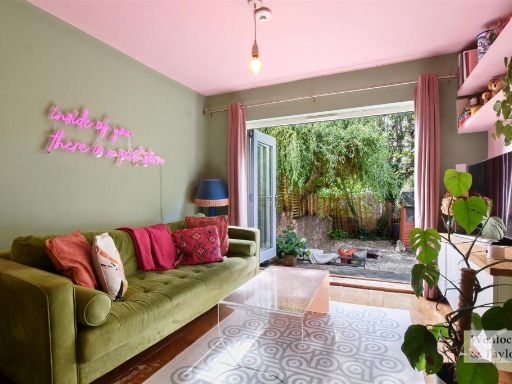 2 bedroom flat for sale in Burrows Road, Kensal Green, NW10 5SJ, NW10 — £675,000 • 2 bed • 1 bath • 637 ft²
2 bedroom flat for sale in Burrows Road, Kensal Green, NW10 5SJ, NW10 — £675,000 • 2 bed • 1 bath • 637 ft²