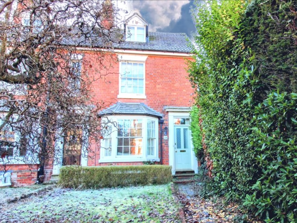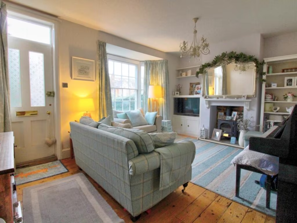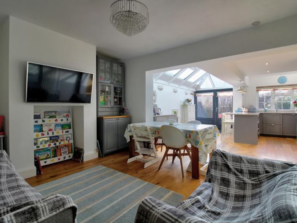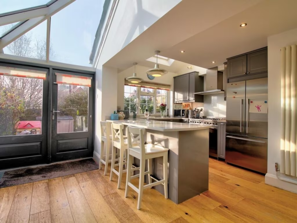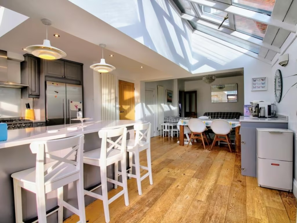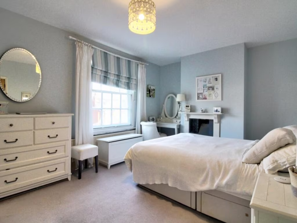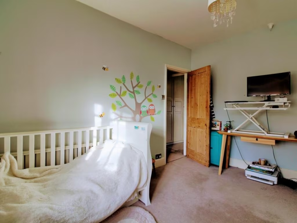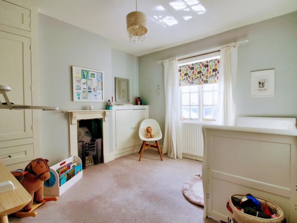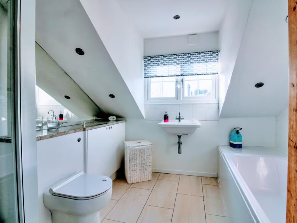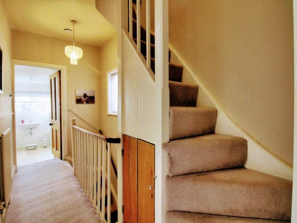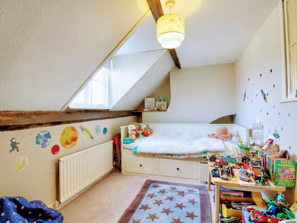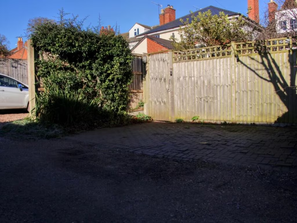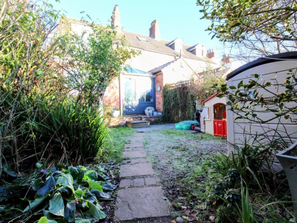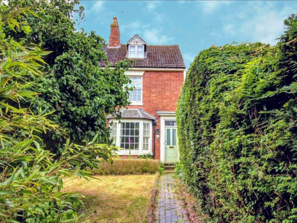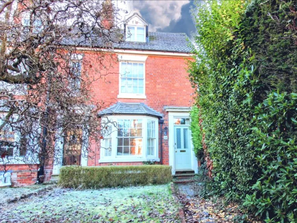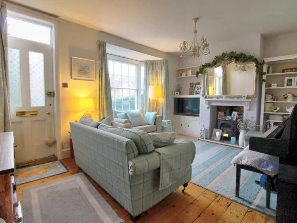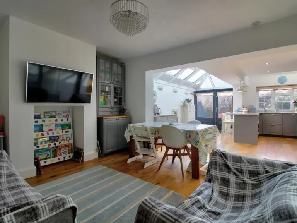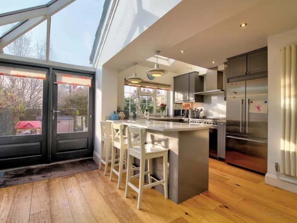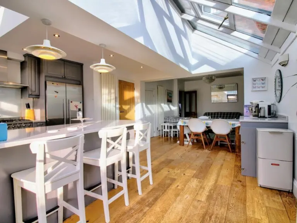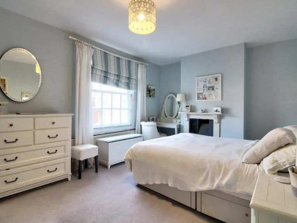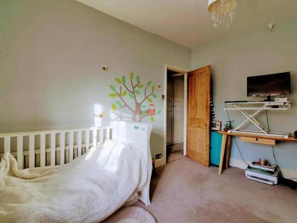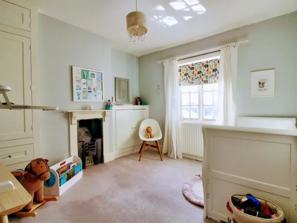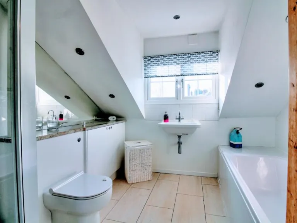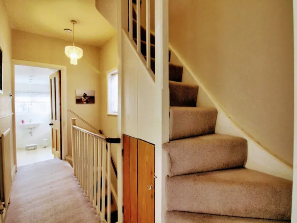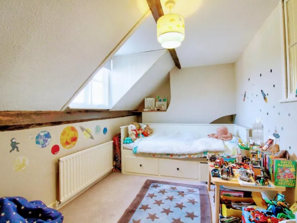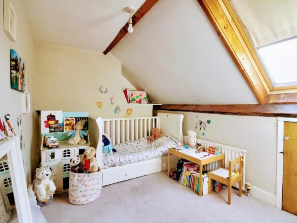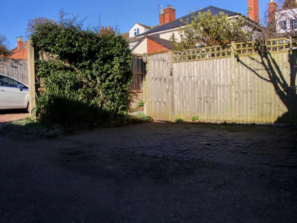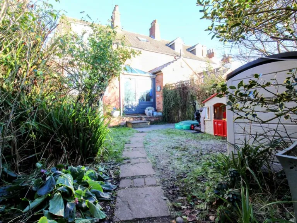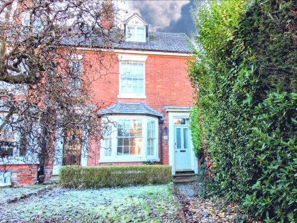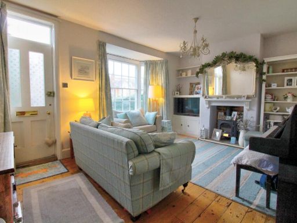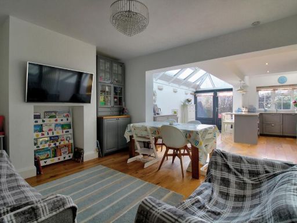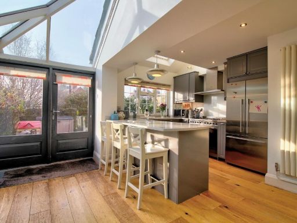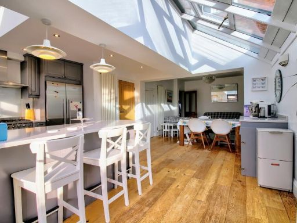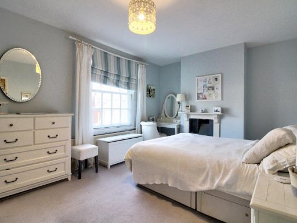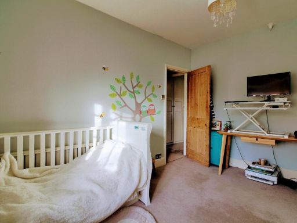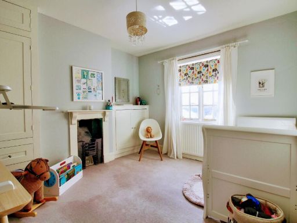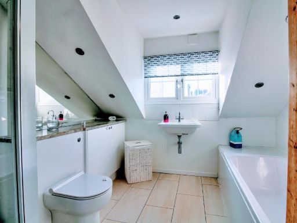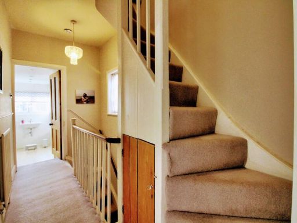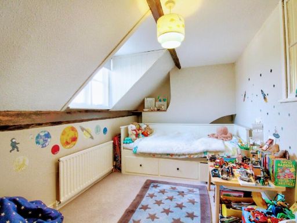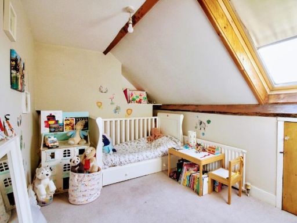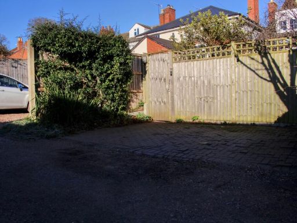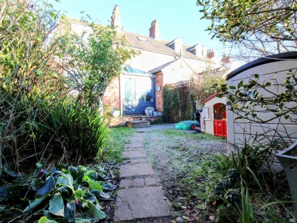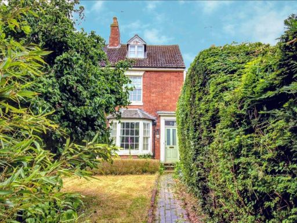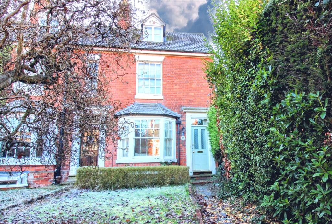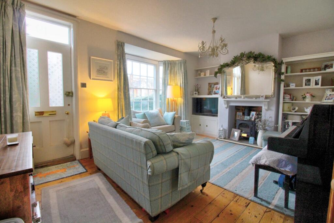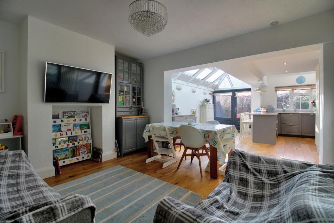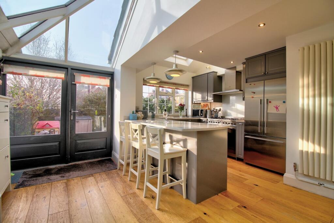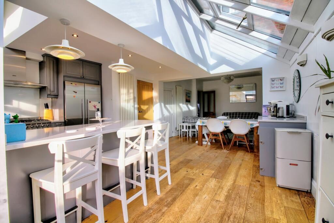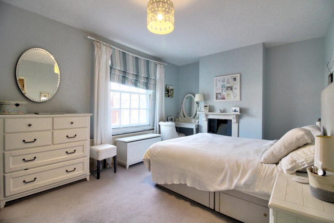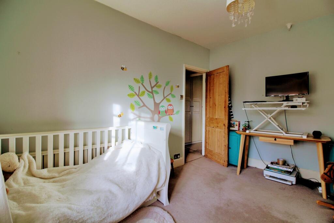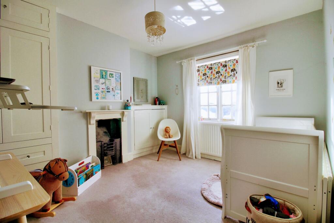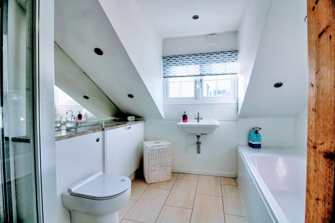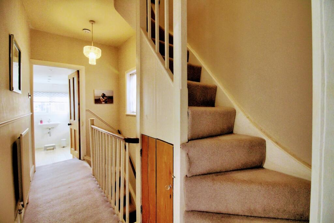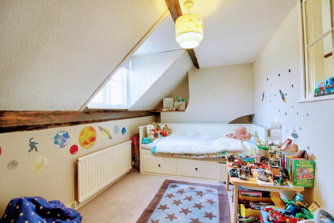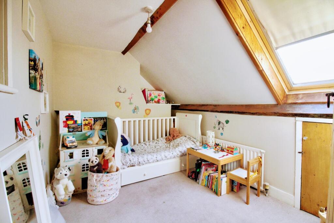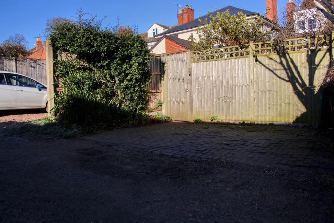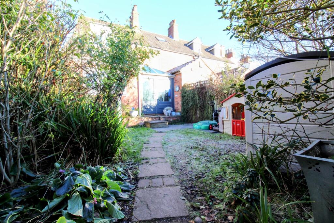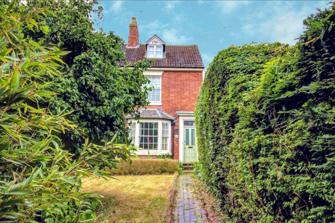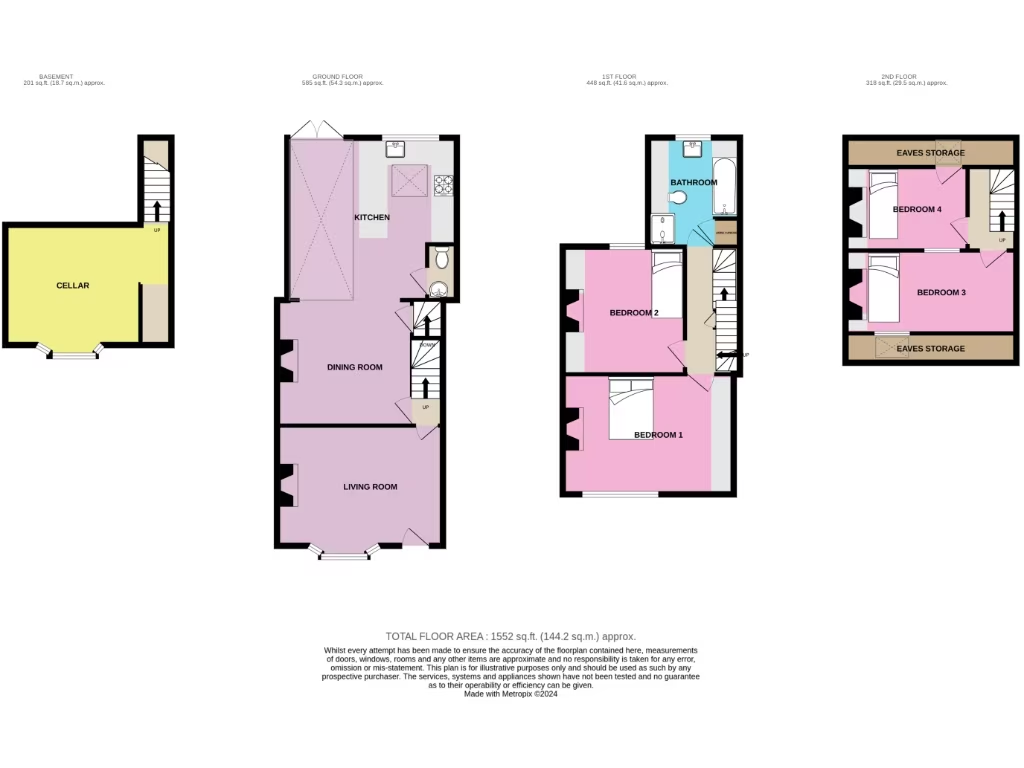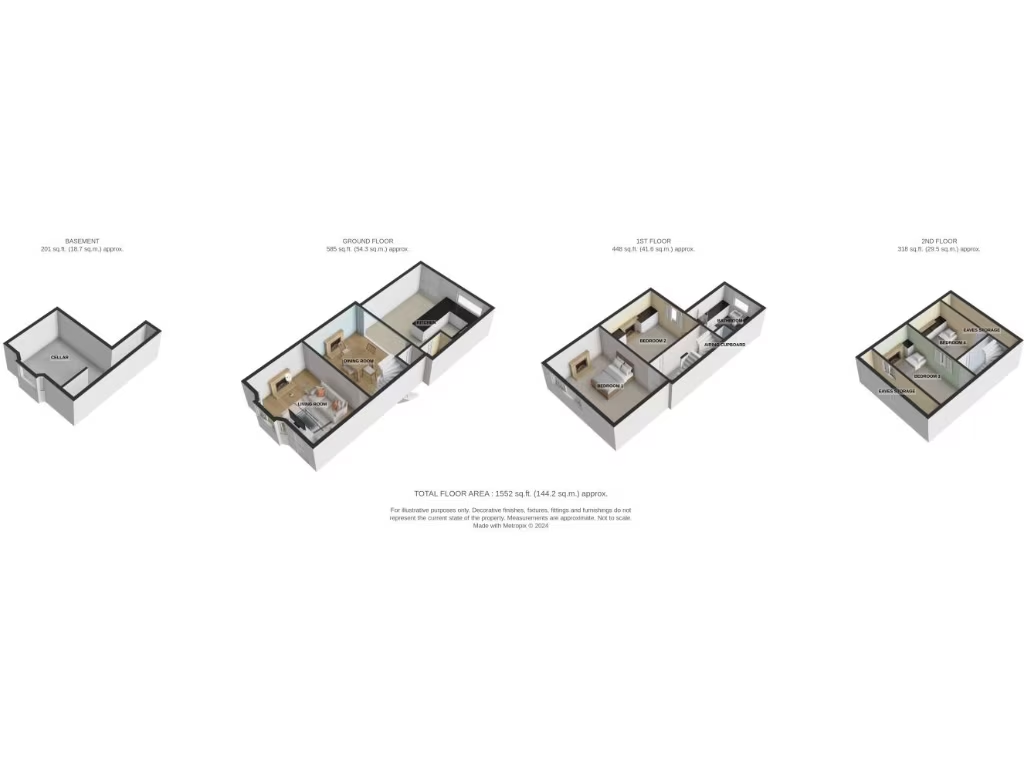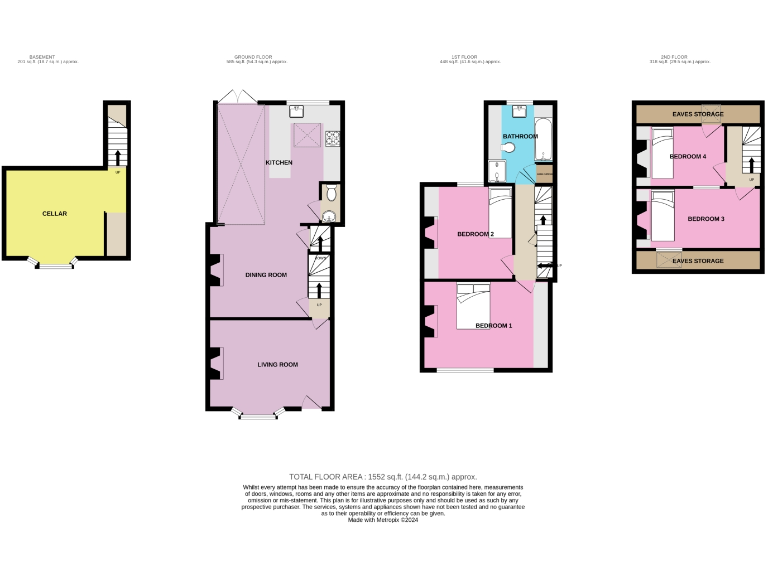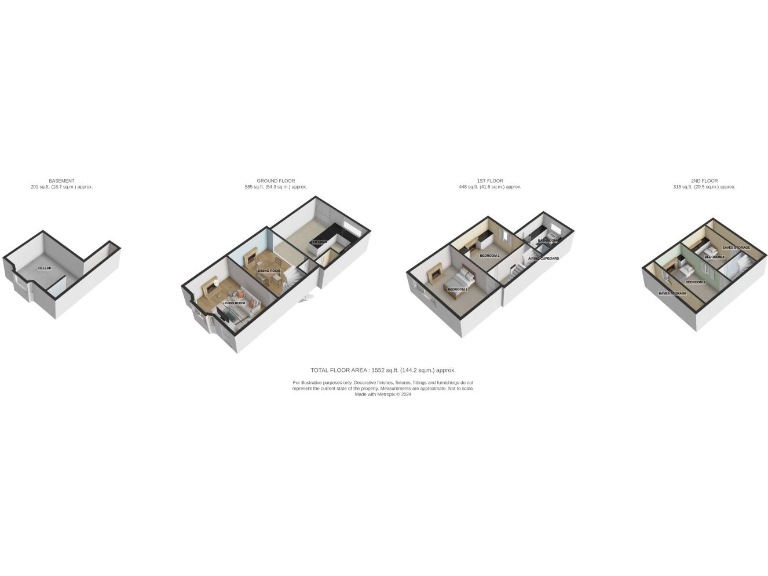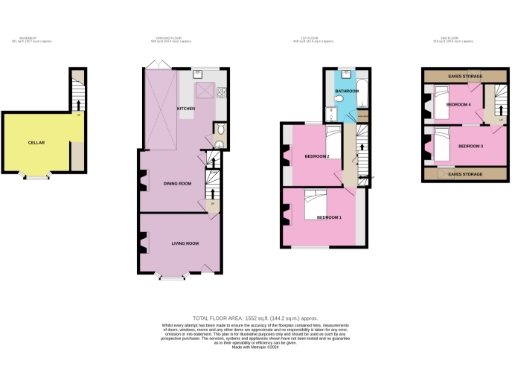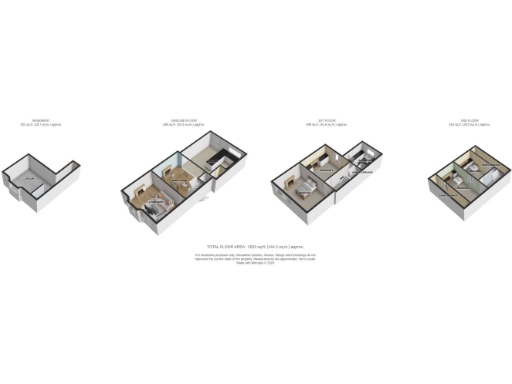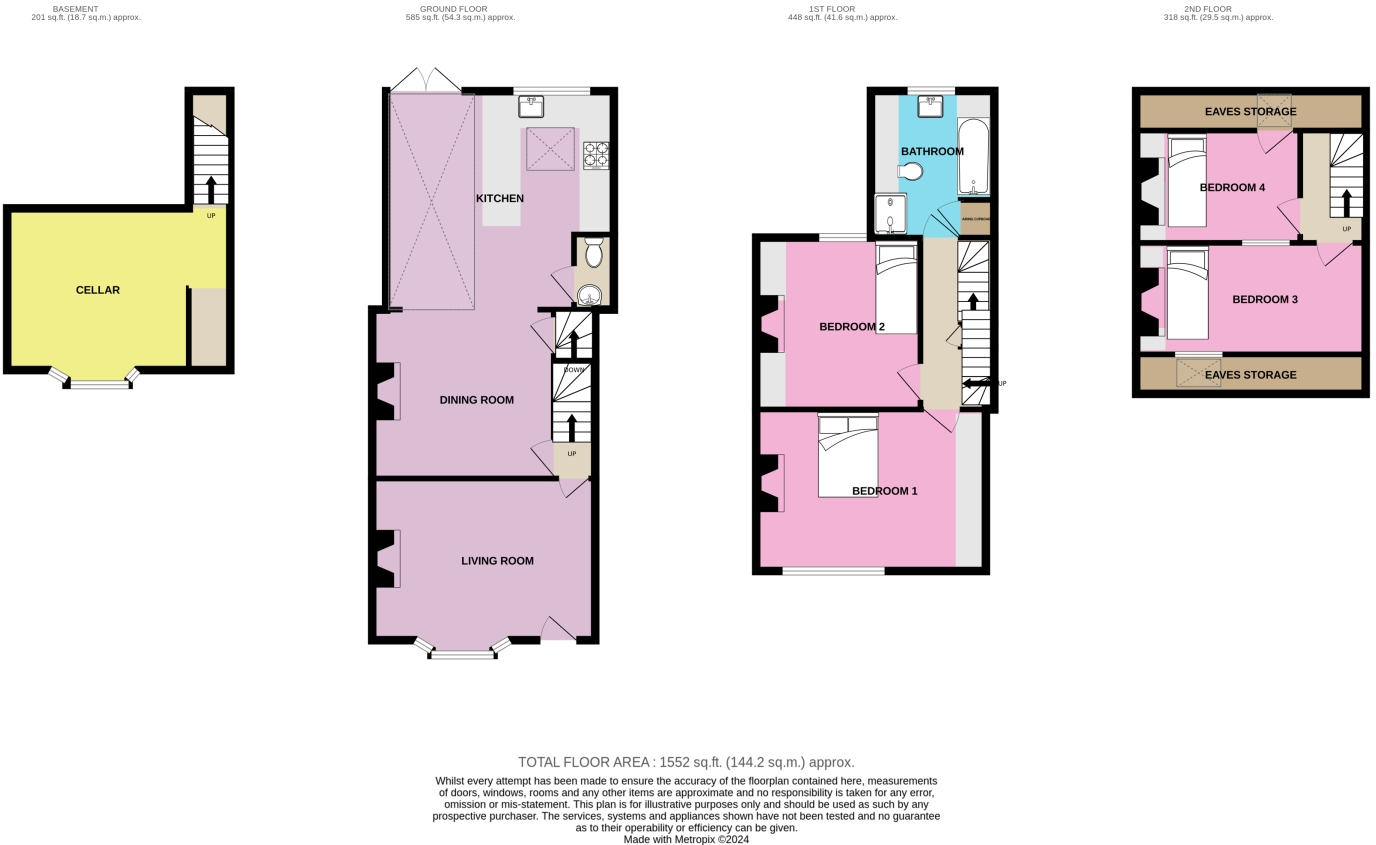Summary - 19 CASTLE ROAD KENILWORTH CV8 1NG
4 bed 2 bath End of Terrace
Period home with modern extension minutes from Kenilworth Castle and Abbey Fields.
Four double bedrooms across three floors
This Victorian end-of-terrace in Kenilworth blends period character with a modern extended kitchen/diner and orangery roof. Situated within a conservation area a stone’s throw from Kenilworth Castle and Abbey Fields, the freehold house offers four double bedrooms across three floors and practical off-street parking accessed from Castle Lane.
The ground floor has a bright bay-fronted living room with a log burner and an open-plan kitchen/dining area with quartz worktops, Smeg cooker and solar-filtered orangery glazing. French doors open to a small rear garden and pedestrian access to local bridleways; a useful cellar provides storage and there is a downstairs WC.
Upstairs are two substantial bedrooms on the first floor and two further double bedrooms in the loft conversion, with eaves storage and dormer/Velux windows. The family bathroom includes separate bath and walk-in shower. The property benefits from mains gas central heating, double glazing and broadband speeds up to ultrafast.
Important practical points: the house sits on a small plot with limited garden space and is within a conservation area, which may restrict external alterations. The building is of solid brick construction (likely uninsulated in walls) and has older double glazing installed before 2002; buyers should consider potential improvement costs for insulation and window upgrades. Council tax is above average for the area. Overall, this is a well-located family home that will suit purchasers seeking period features plus a ready-to-use modern kitchen, with scope for further energy and insulation improvements.
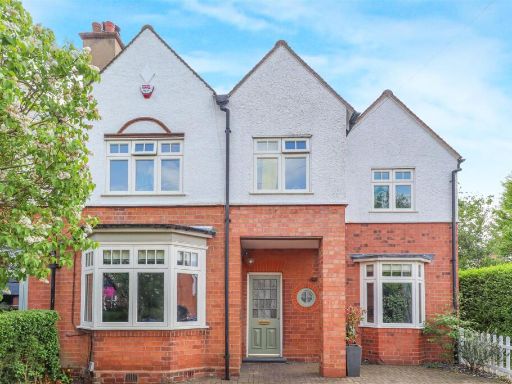 4 bedroom semi-detached house for sale in Avenue Road, Kenilworth, CV8 — £625,000 • 4 bed • 2 bath • 1426 ft²
4 bedroom semi-detached house for sale in Avenue Road, Kenilworth, CV8 — £625,000 • 4 bed • 2 bath • 1426 ft²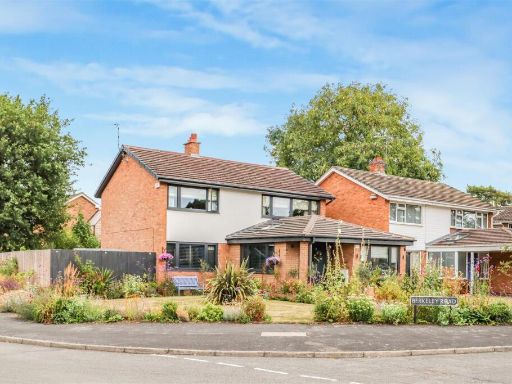 4 bedroom detached house for sale in Berkeley Road, Kenilworth, CV8 — £725,000 • 4 bed • 2 bath • 1445 ft²
4 bedroom detached house for sale in Berkeley Road, Kenilworth, CV8 — £725,000 • 4 bed • 2 bath • 1445 ft²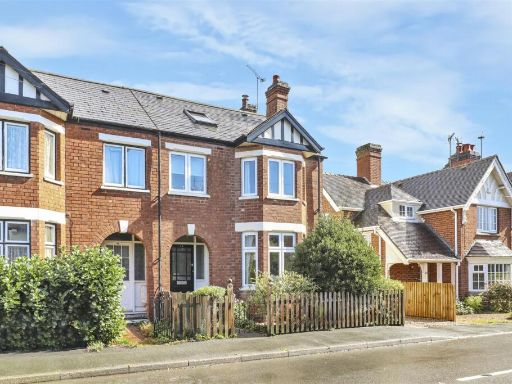 4 bedroom end of terrace house for sale in Windy Arbour, Kenilworth, CV8 — £525,000 • 4 bed • 2 bath • 1301 ft²
4 bedroom end of terrace house for sale in Windy Arbour, Kenilworth, CV8 — £525,000 • 4 bed • 2 bath • 1301 ft²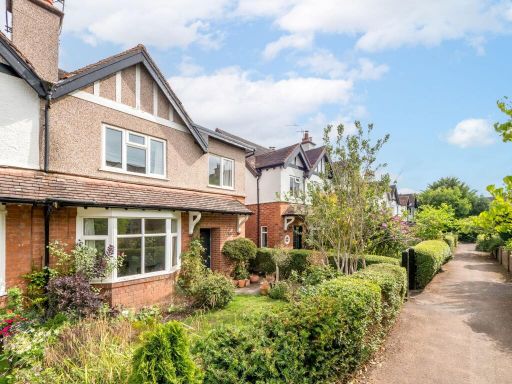 3 bedroom semi-detached house for sale in Avenue Road, Kenilworth, CV8 — £400,000 • 3 bed • 1 bath • 935 ft²
3 bedroom semi-detached house for sale in Avenue Road, Kenilworth, CV8 — £400,000 • 3 bed • 1 bath • 935 ft²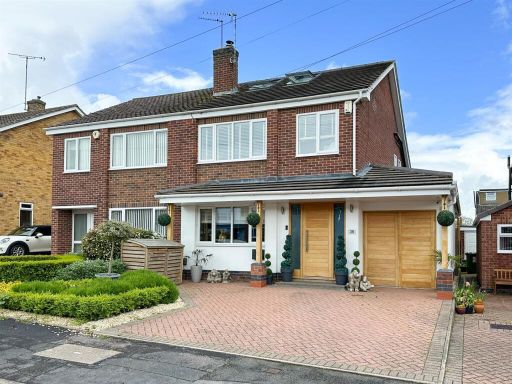 4 bedroom semi-detached house for sale in Priorsfield Road, Kenilworth, CV8 — £550,000 • 4 bed • 3 bath • 1665 ft²
4 bedroom semi-detached house for sale in Priorsfield Road, Kenilworth, CV8 — £550,000 • 4 bed • 3 bath • 1665 ft²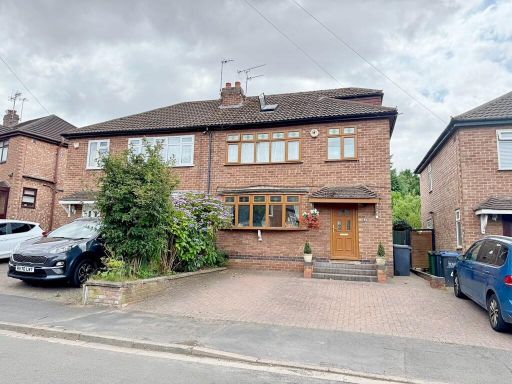 4 bedroom semi-detached house for sale in Woodland Road, Kenilworth, CV8 — £490,000 • 4 bed • 1 bath • 1464 ft²
4 bedroom semi-detached house for sale in Woodland Road, Kenilworth, CV8 — £490,000 • 4 bed • 1 bath • 1464 ft²