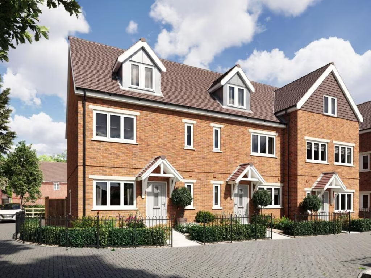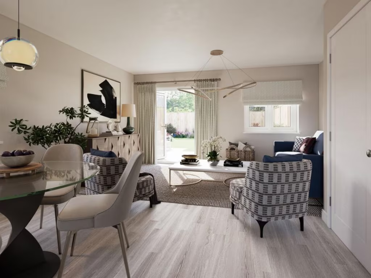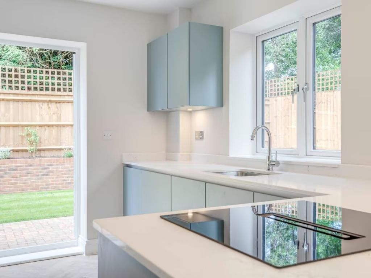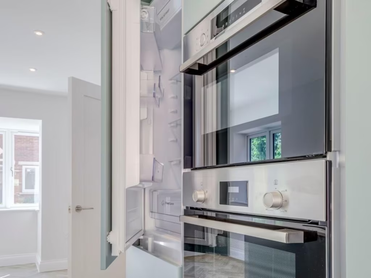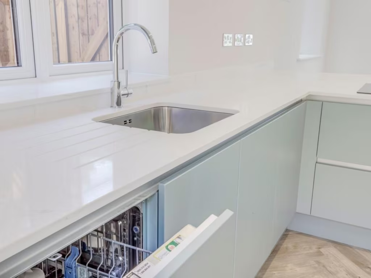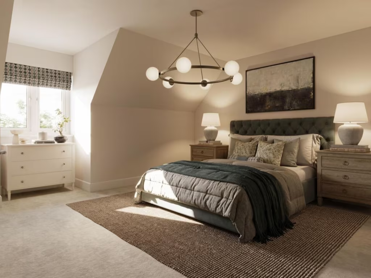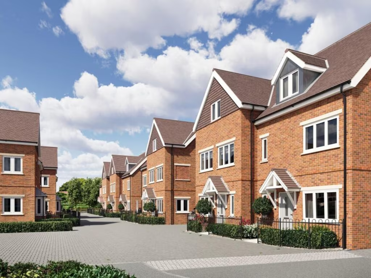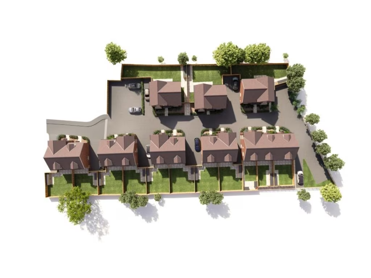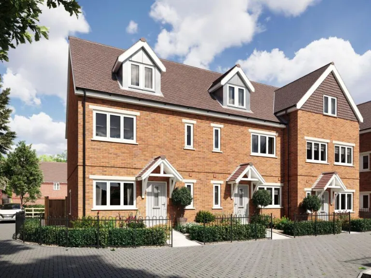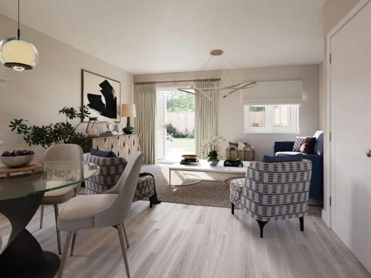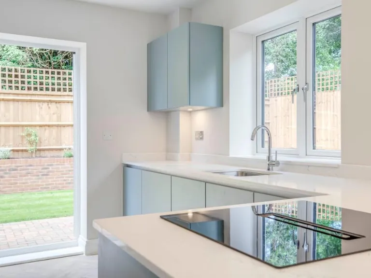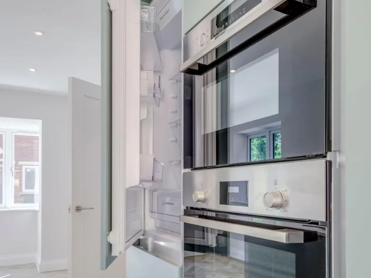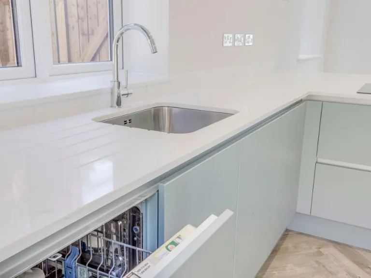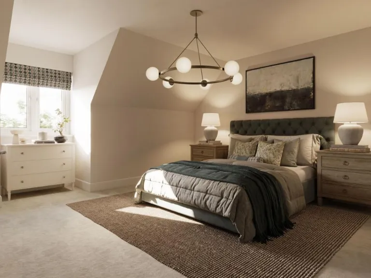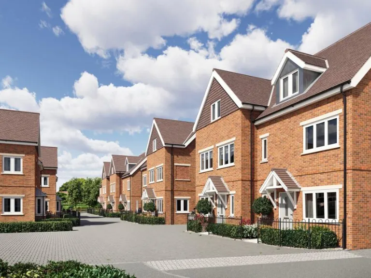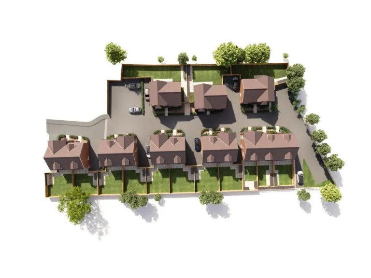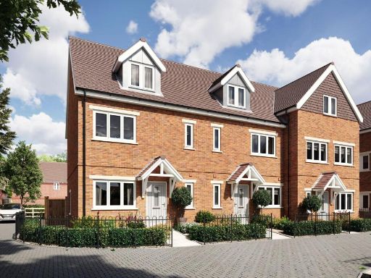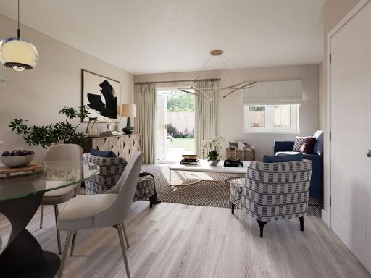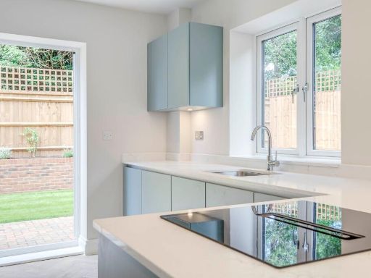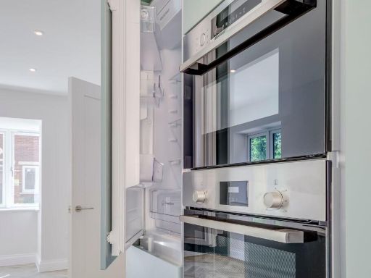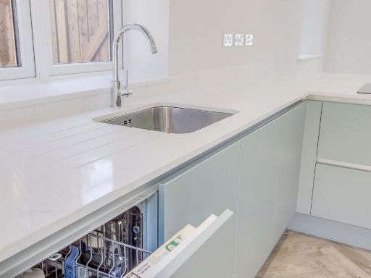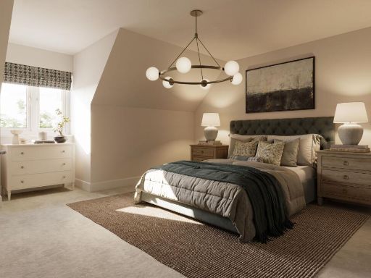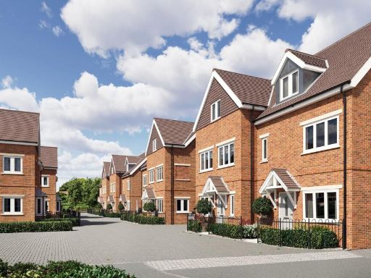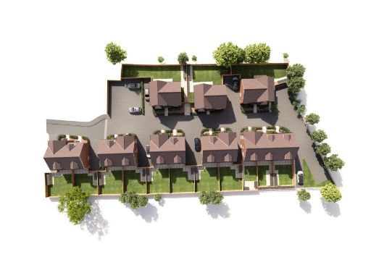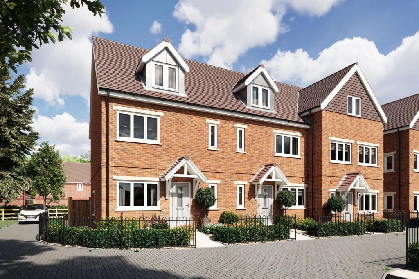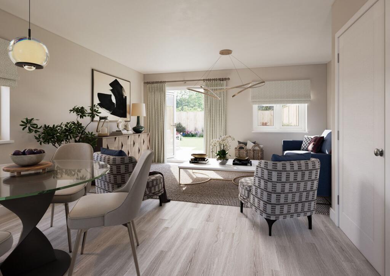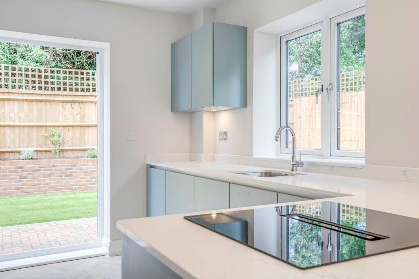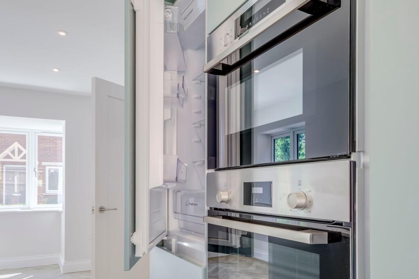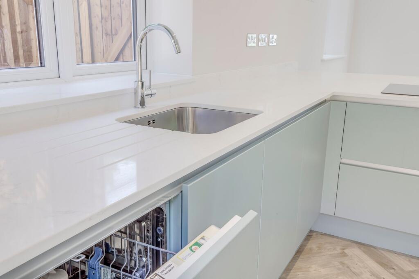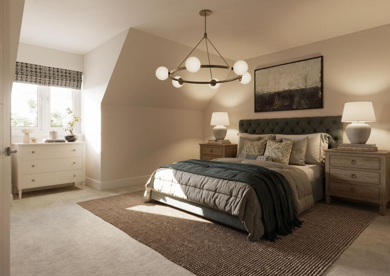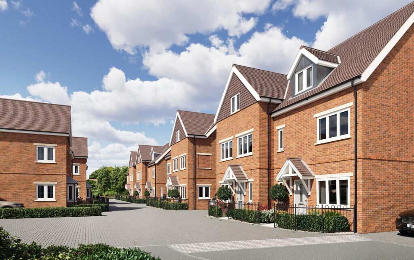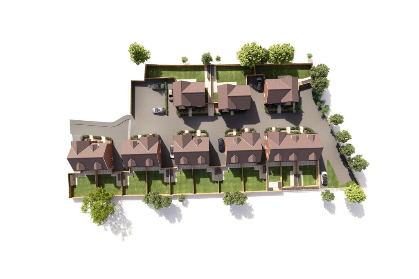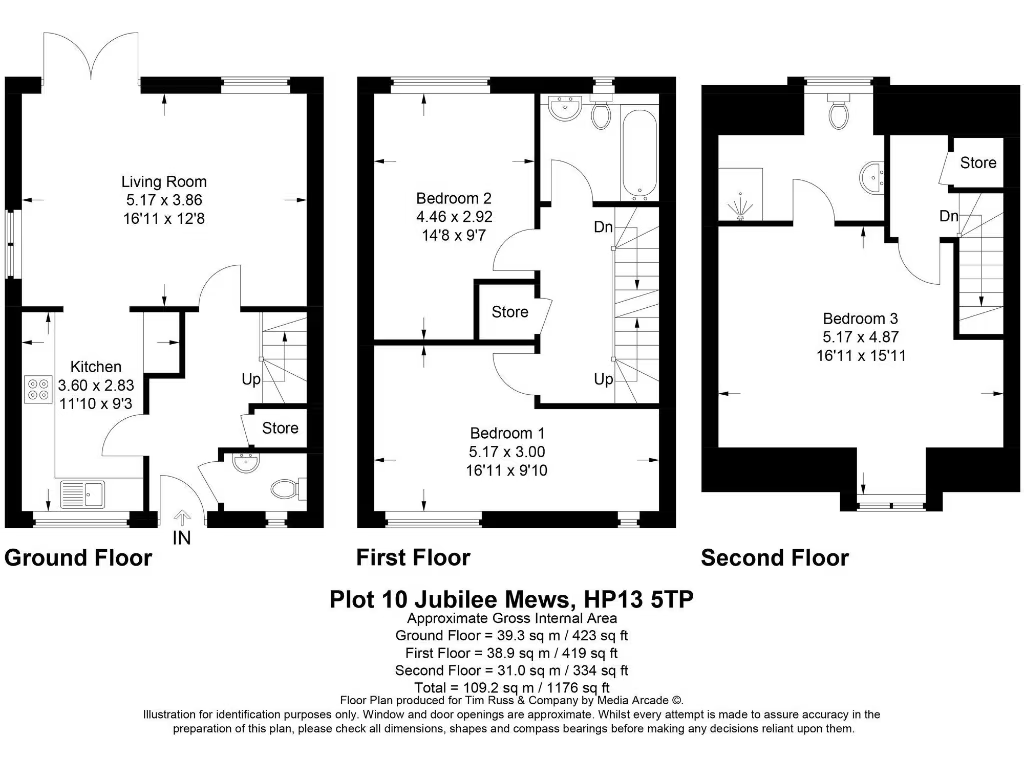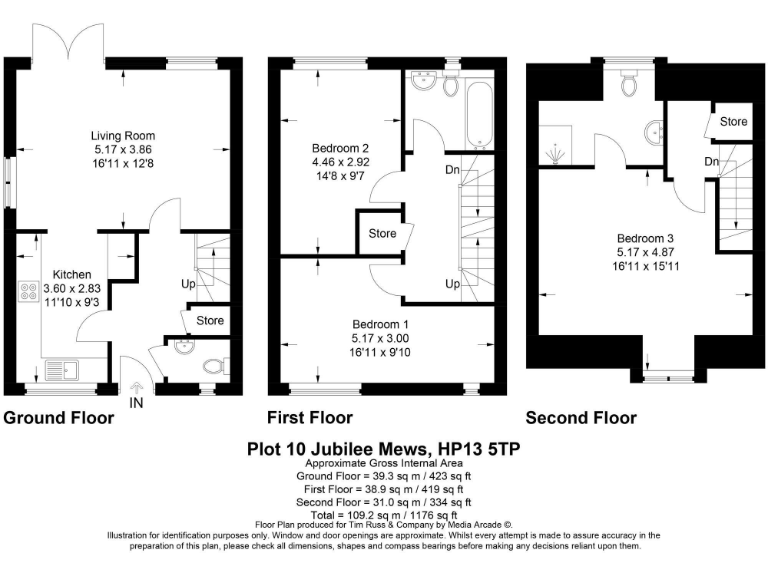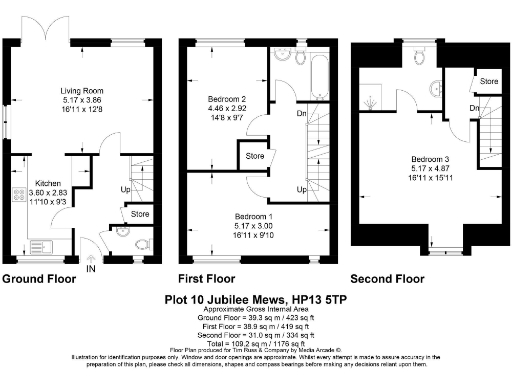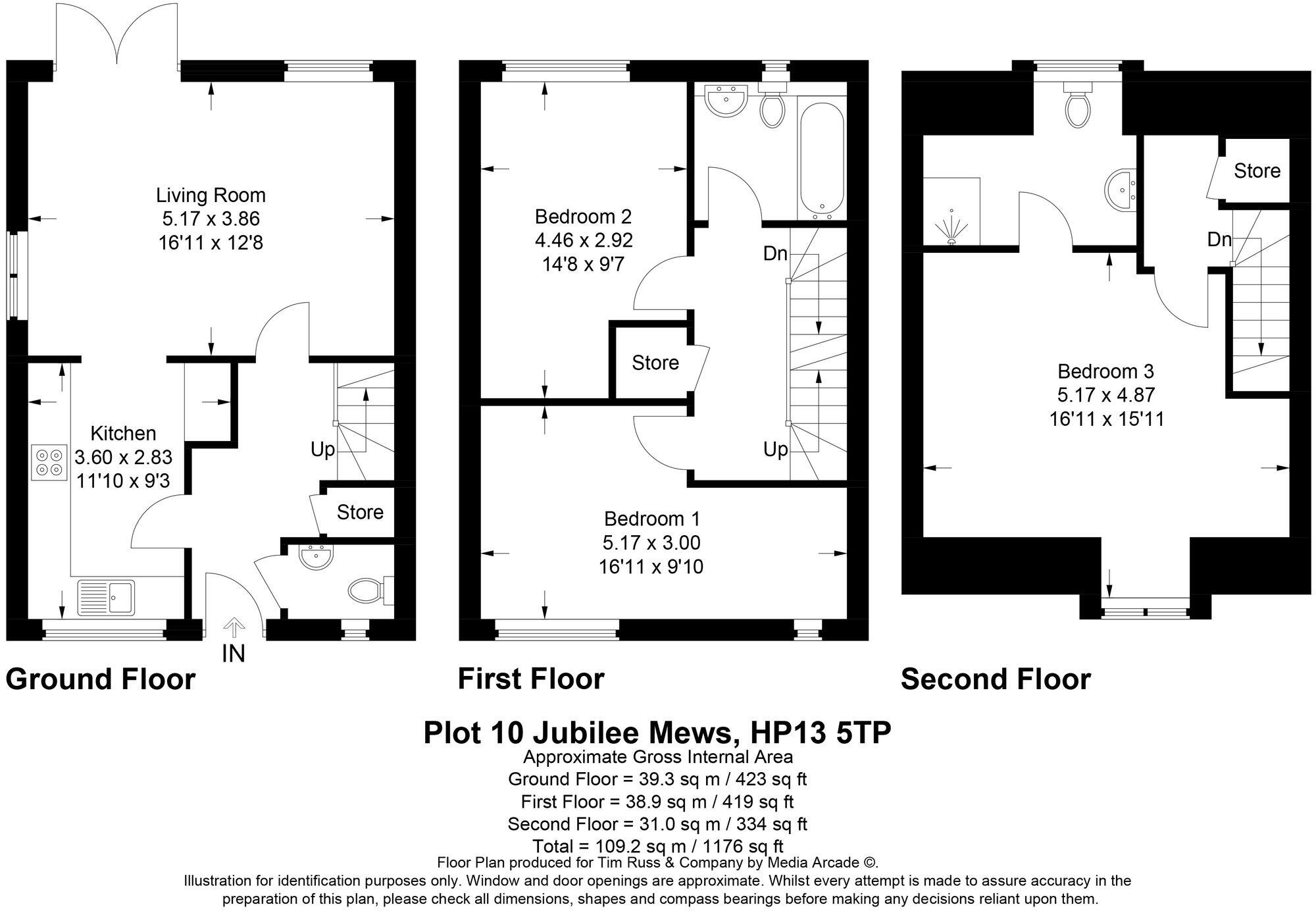Summary - Plot 10 Jubilee Mews, HP13 5TP HP13 5TP
3 bed 2 bath Terraced
Energy-efficient village living with modern fittings and private garden, ideal for growing families.
Energy-efficient: air source heat pump and underfloor heating to ground floor
Integrated kitchen with Quartz worktops and contemporary sanitaryware
EV charging point and fibre-optic broadband ready
Decent private garden and private development of 14 homes
Approx. 1,176 sq ft over three storeys; average internal room sizes
Mid-terraced with shared walls — consider neighbour proximity
Mixed local primary school performance; top secondary and independent schools nearby
Freehold new build; CGI images used for marketing
Discover a newly built 3-bedroom mid-terraced house in a small, private development of 14 homes offering village character with modern efficiency. The layout across three floors provides flexible living space, a contemporary kitchen with integrated appliances and Quartz worktops, and two stylish bathrooms finished with water-efficient fittings.
Energy performance is a clear strength: underfloor heating to the ground floor, an air source heat pump, an EV charging point, and fibre-optic readiness reduce running costs and carbon footprint. The property benefits from a decent private garden, fast broadband, low local crime and a very affluent neighbourhood setting near open green space.
Practical points to note: the house is mid-terraced so there are shared walls with neighbours; interior space is described as average for a three-bedroom home (approx. 1,176 sq ft). Some school performance locally is mixed — nearby primary offerings include one rated Inadequate and another Requires Improvement, although there are top-ranked secondary and independent options within reach.
This freehold new build suits buyers seeking low-maintenance, energy-efficient living in a well-connected village location. Viewings are recommended to assess room sizes and the three-storey layout. A selection of CGI images has been used for marketing purposes.
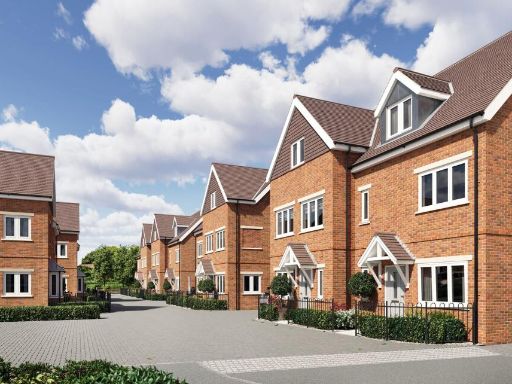 3 bedroom end of terrace house for sale in Jubilee Mews, Buckinghamshire, HP13 — £585,000 • 3 bed • 2 bath • 1258 ft²
3 bedroom end of terrace house for sale in Jubilee Mews, Buckinghamshire, HP13 — £585,000 • 3 bed • 2 bath • 1258 ft²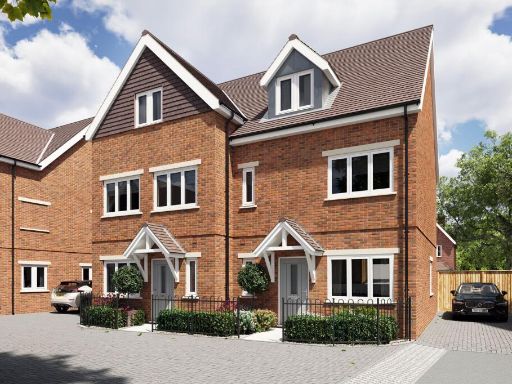 3 bedroom semi-detached house for sale in Jubilee Mews, Buckinghamshire, HP13 — £585,000 • 3 bed • 2 bath • 1258 ft²
3 bedroom semi-detached house for sale in Jubilee Mews, Buckinghamshire, HP13 — £585,000 • 3 bed • 2 bath • 1258 ft²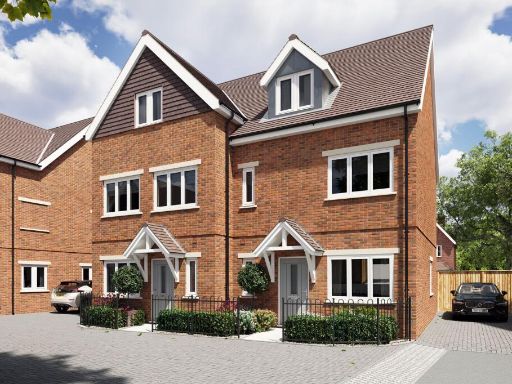 3 bedroom semi-detached house for sale in Jubilee Mews, Buckinghamshire, HP13 — £580,000 • 3 bed • 2 bath • 1064 ft²
3 bedroom semi-detached house for sale in Jubilee Mews, Buckinghamshire, HP13 — £580,000 • 3 bed • 2 bath • 1064 ft²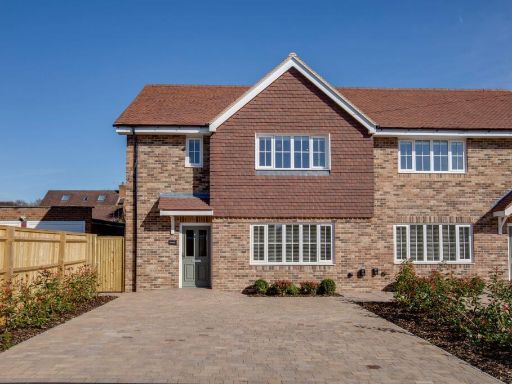 3 bedroom semi-detached house for sale in Chilton Close, Penn, HP10 — £825,000 • 3 bed • 2 bath • 1423 ft²
3 bedroom semi-detached house for sale in Chilton Close, Penn, HP10 — £825,000 • 3 bed • 2 bath • 1423 ft²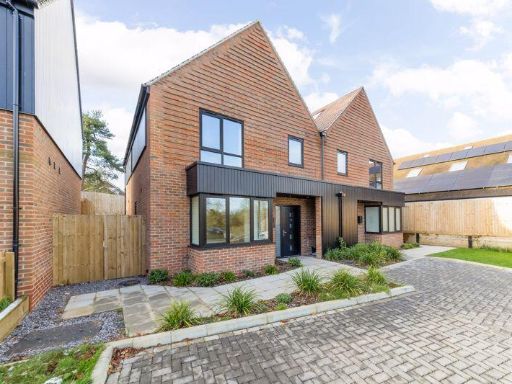 3 bedroom semi-detached house for sale in Park Lane, Stokenchurch, HP14 — £575,000 • 3 bed • 2 bath • 1362 ft²
3 bedroom semi-detached house for sale in Park Lane, Stokenchurch, HP14 — £575,000 • 3 bed • 2 bath • 1362 ft²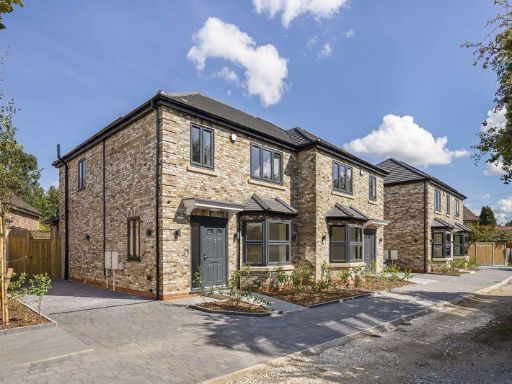 3 bedroom semi-detached house for sale in New Pond Road, Hazlemere, HP15 — £699,950 • 3 bed • 2 bath • 1110 ft²
3 bedroom semi-detached house for sale in New Pond Road, Hazlemere, HP15 — £699,950 • 3 bed • 2 bath • 1110 ft²