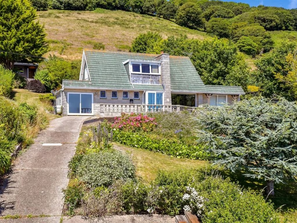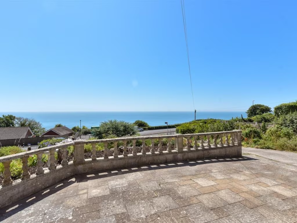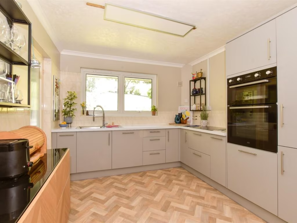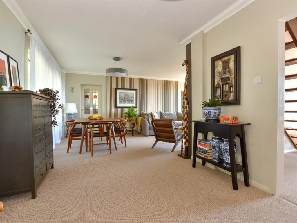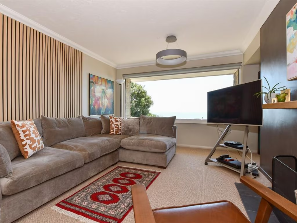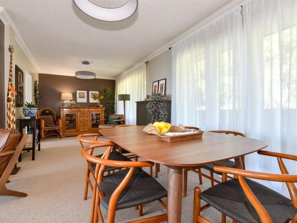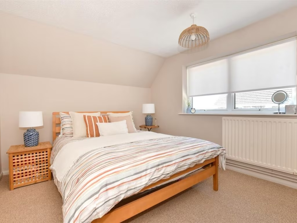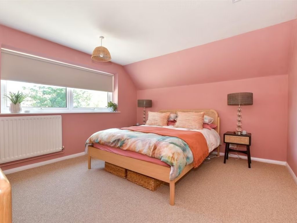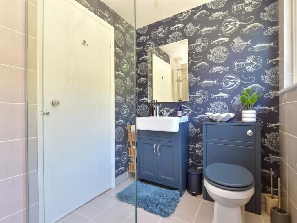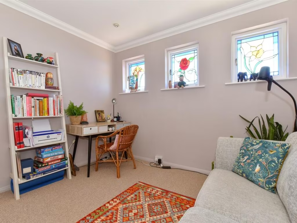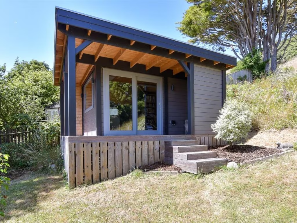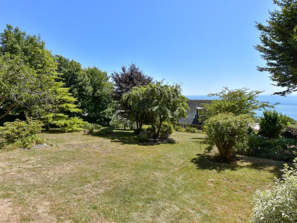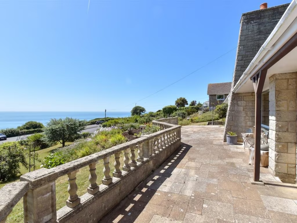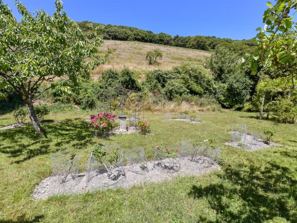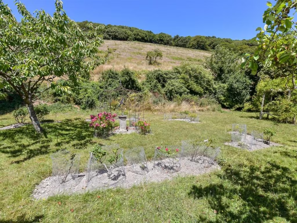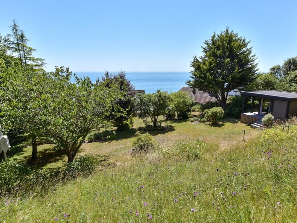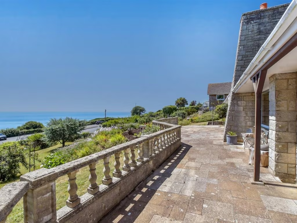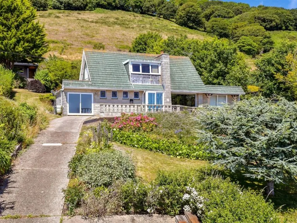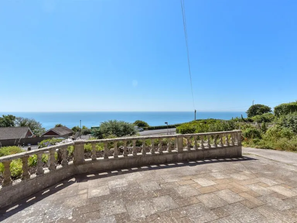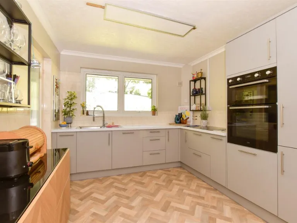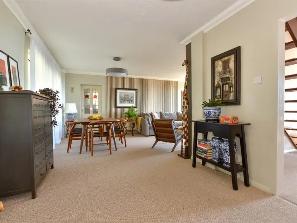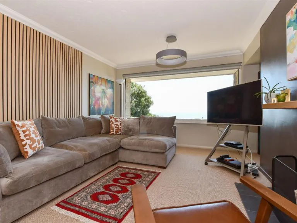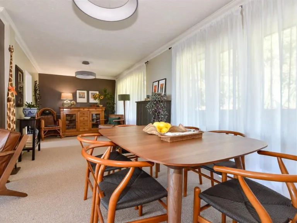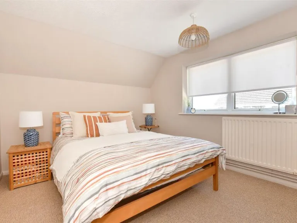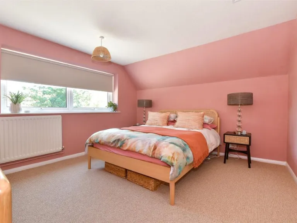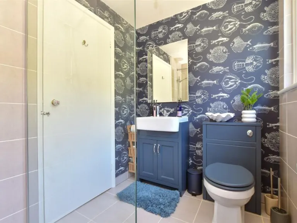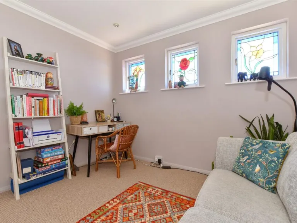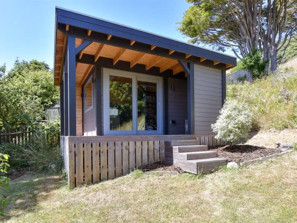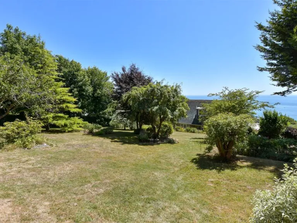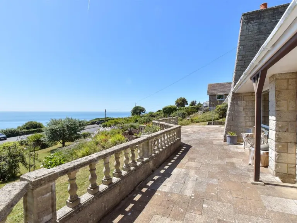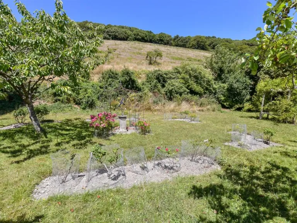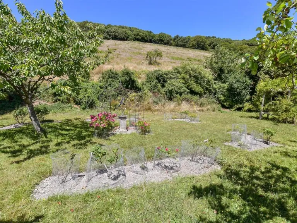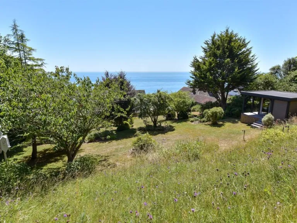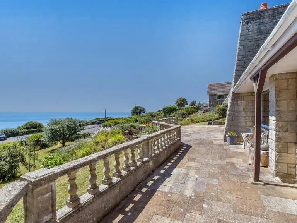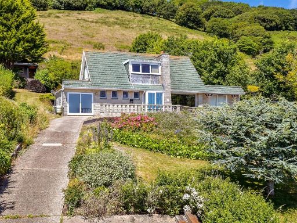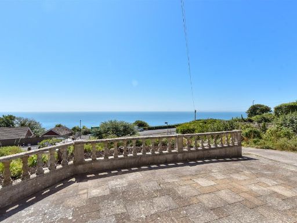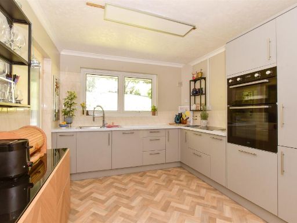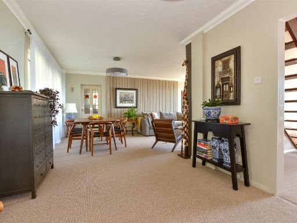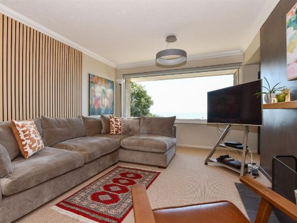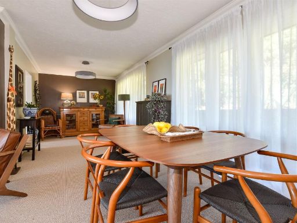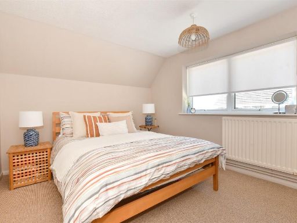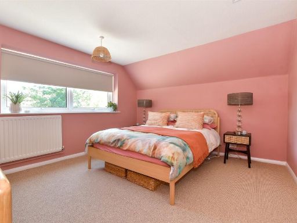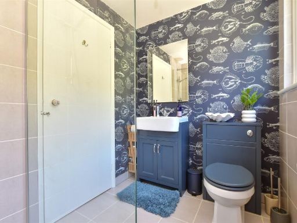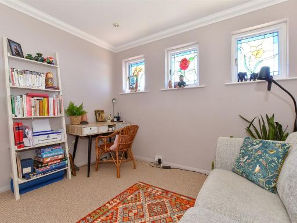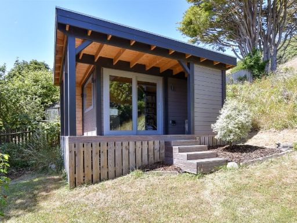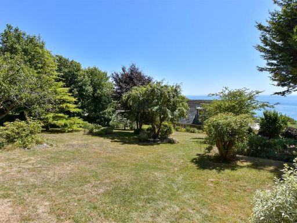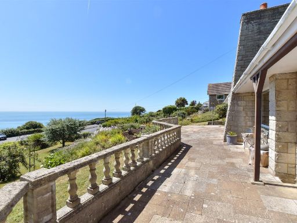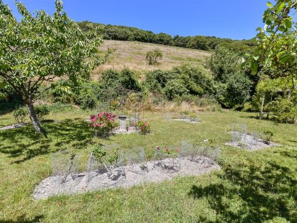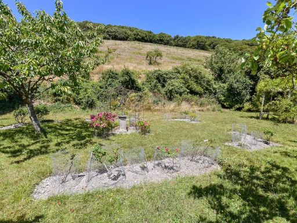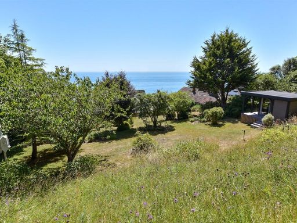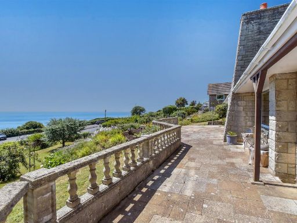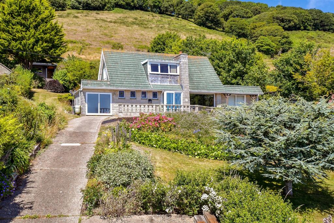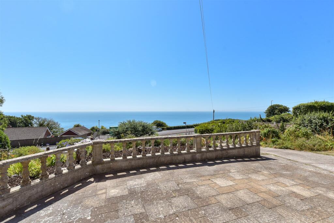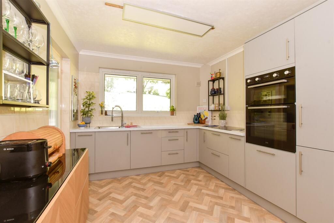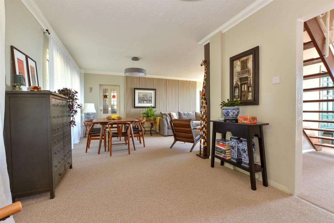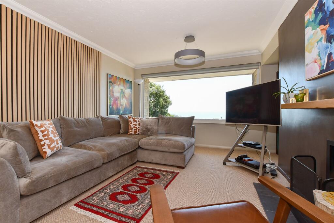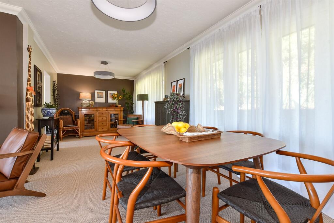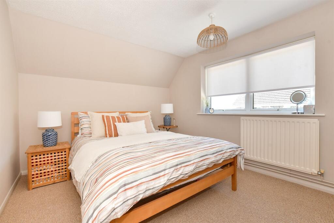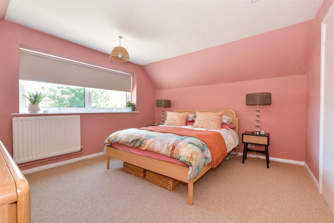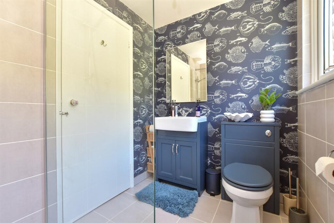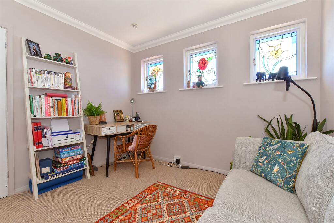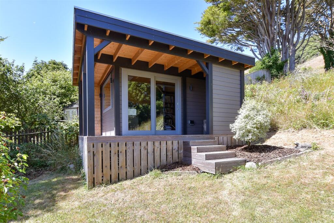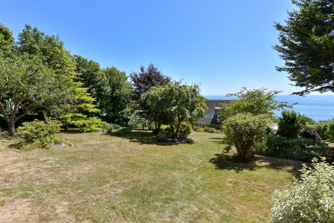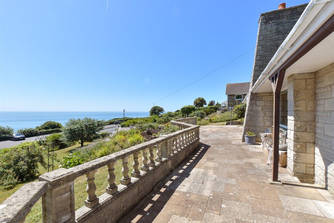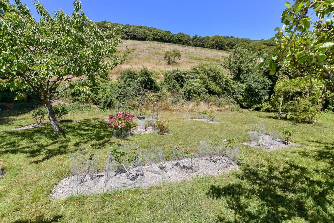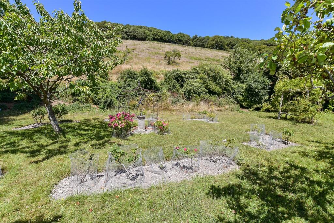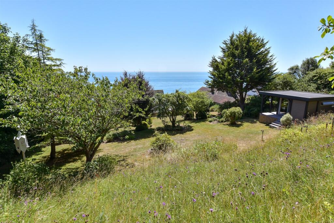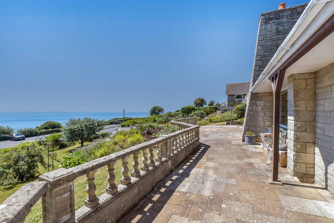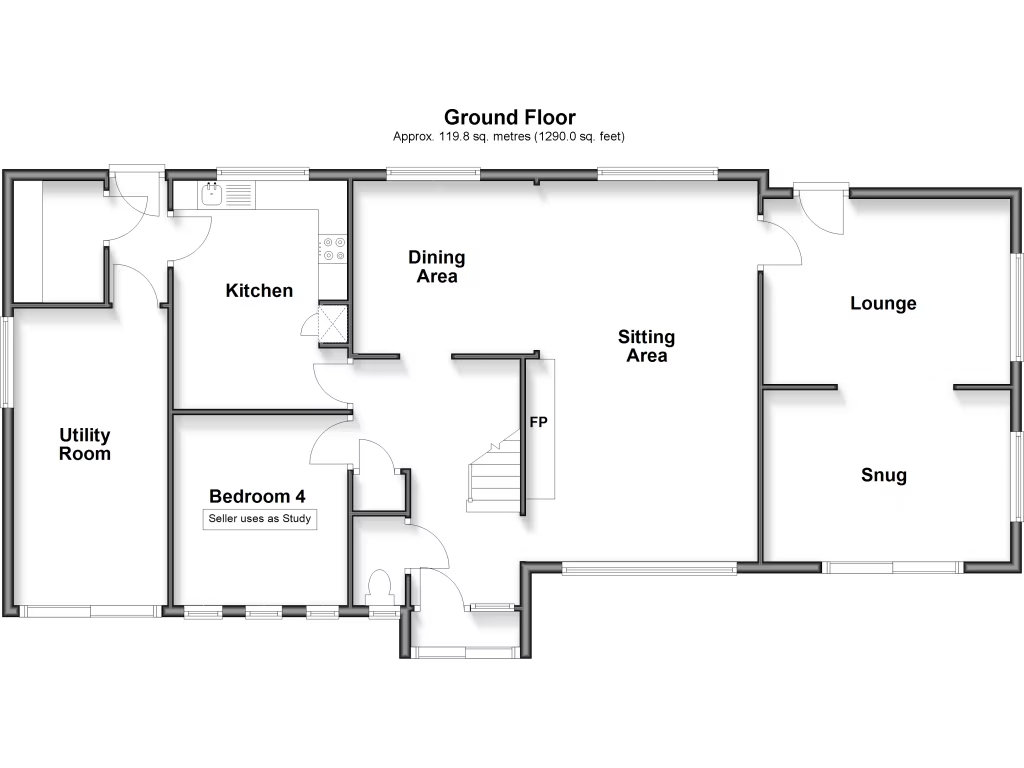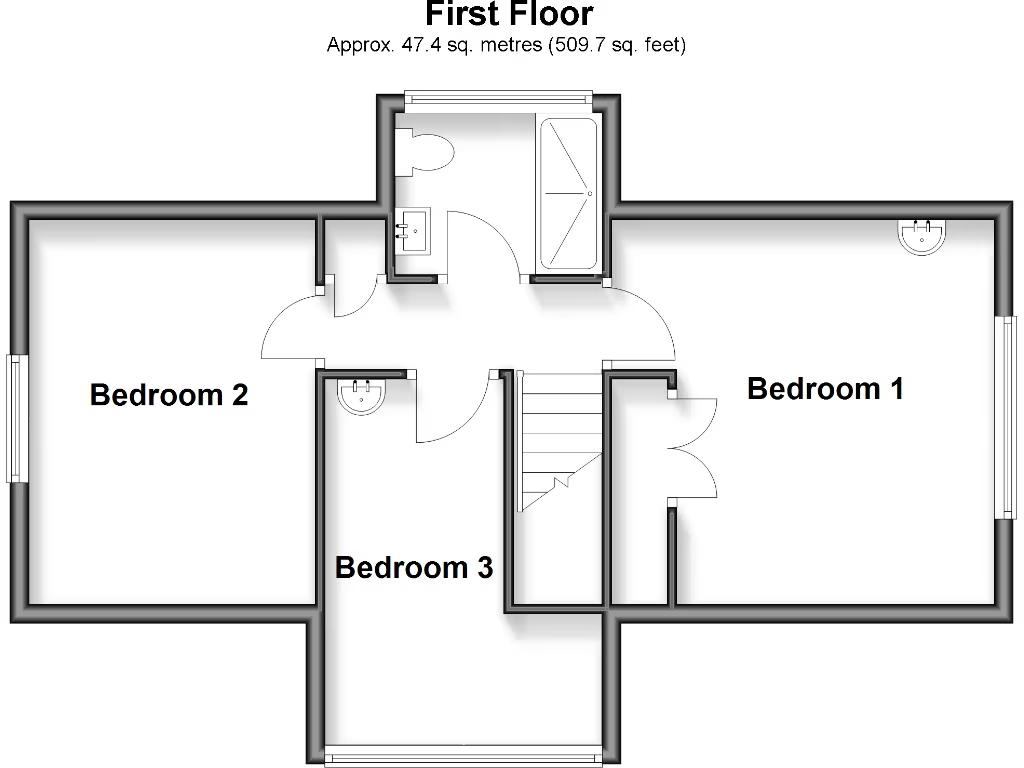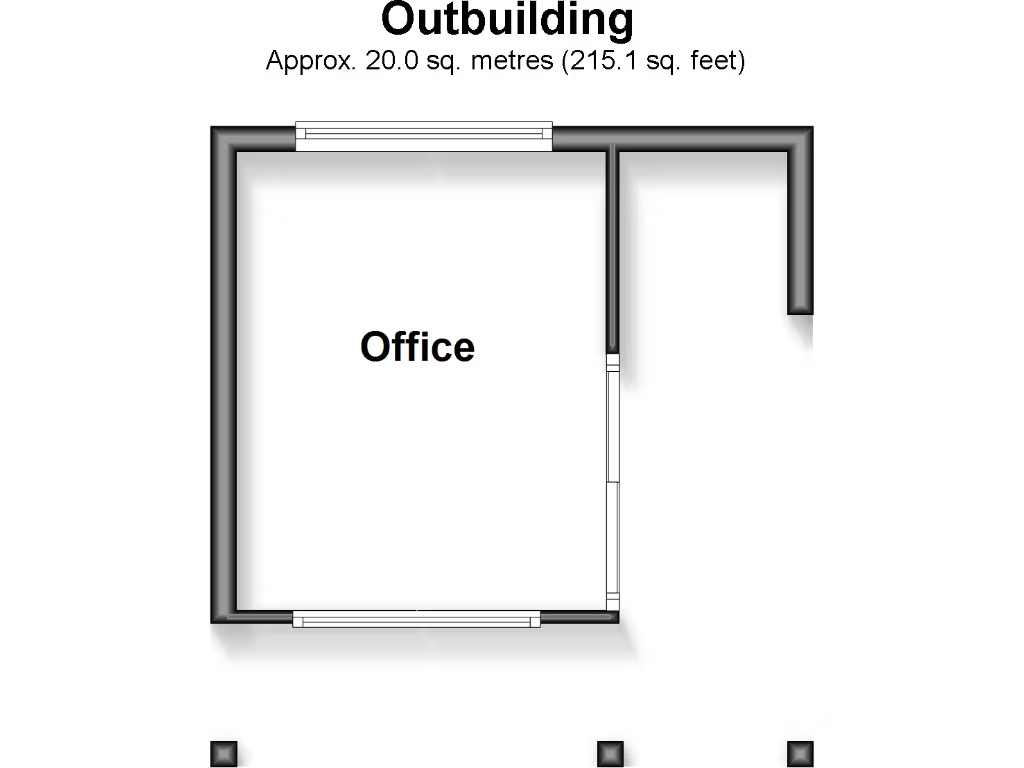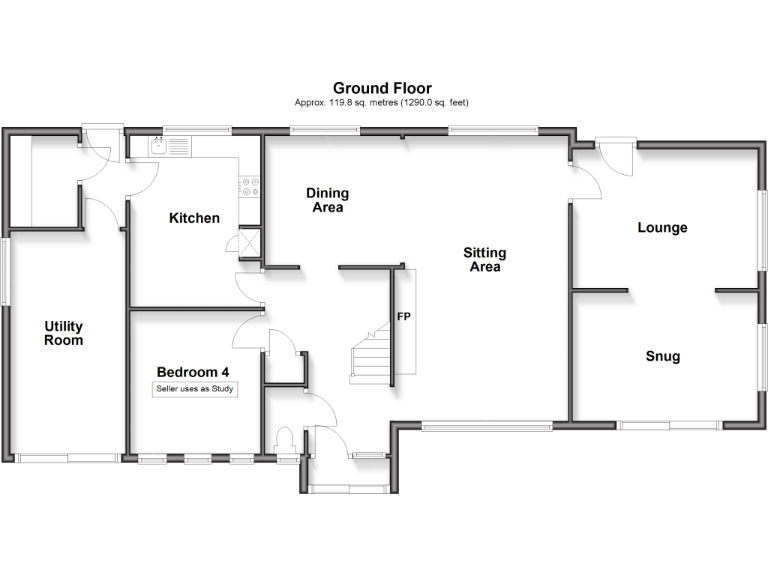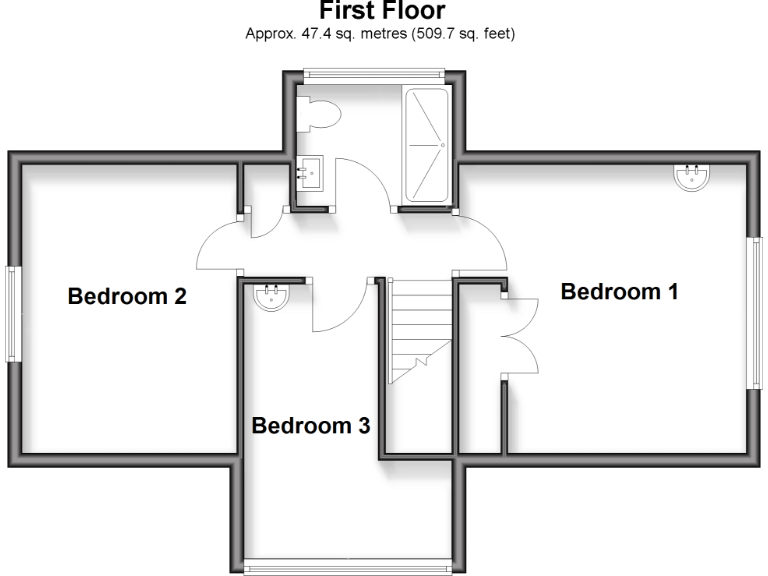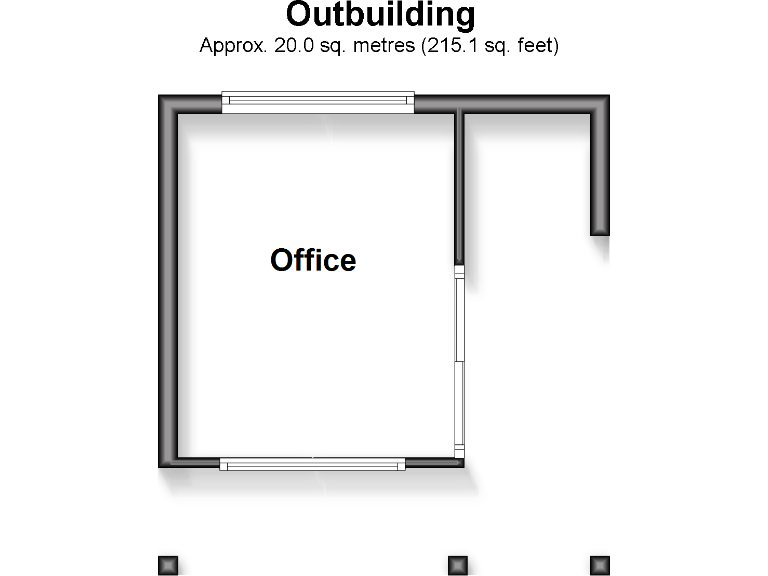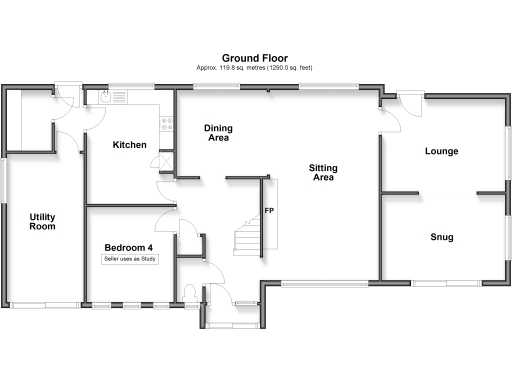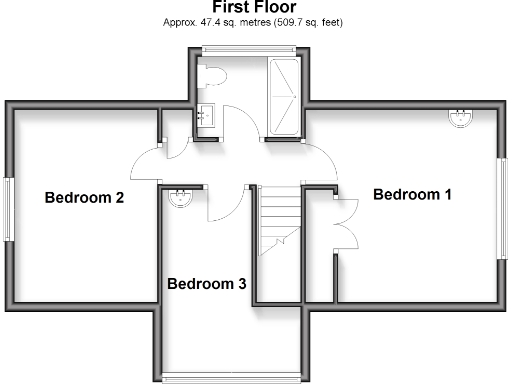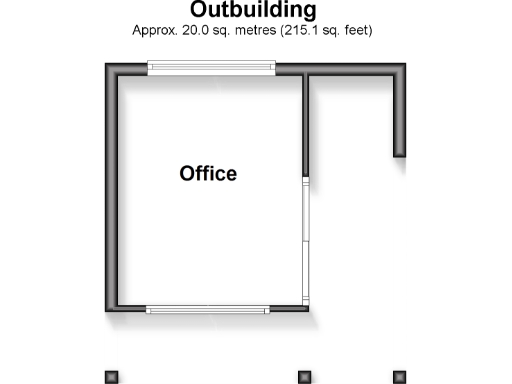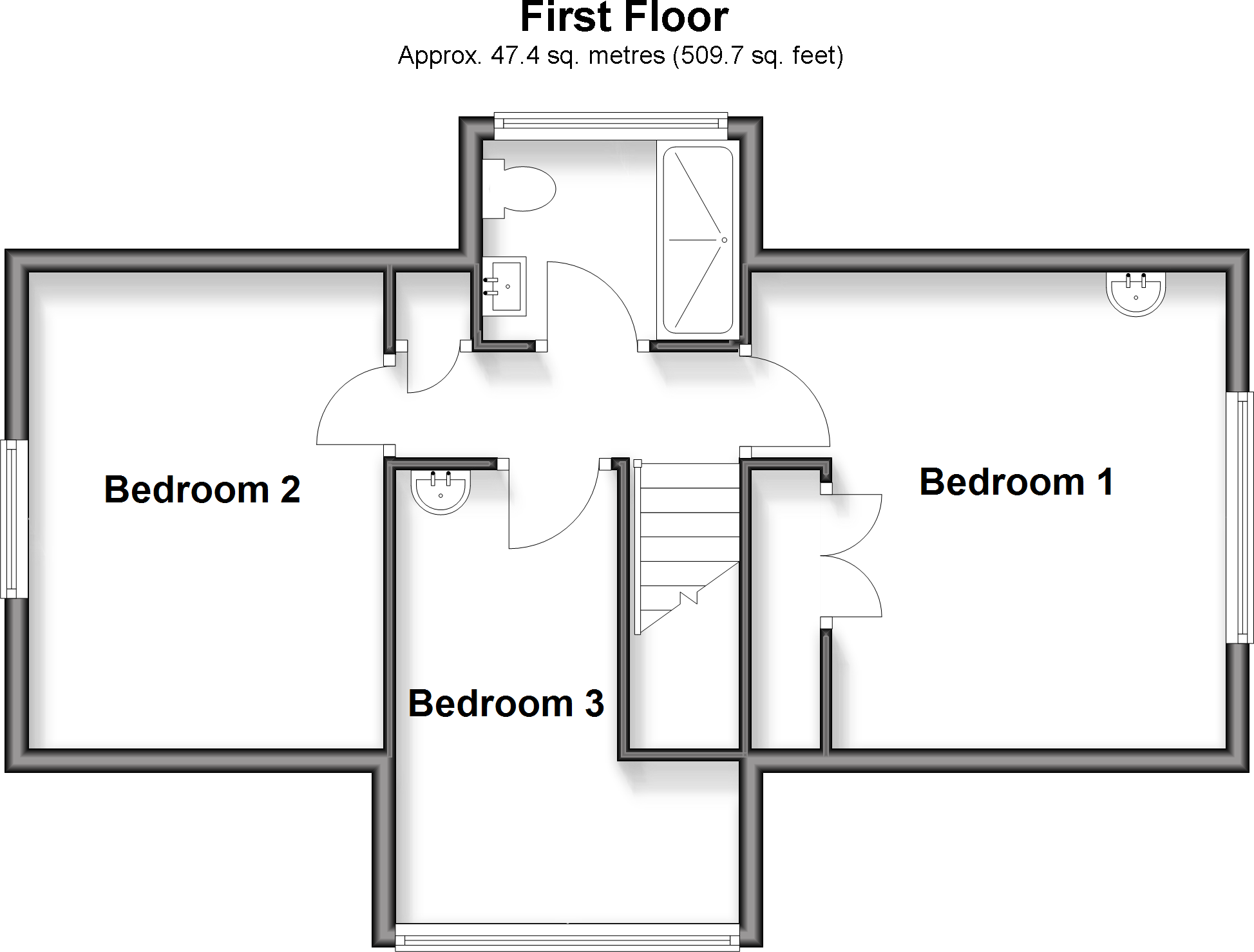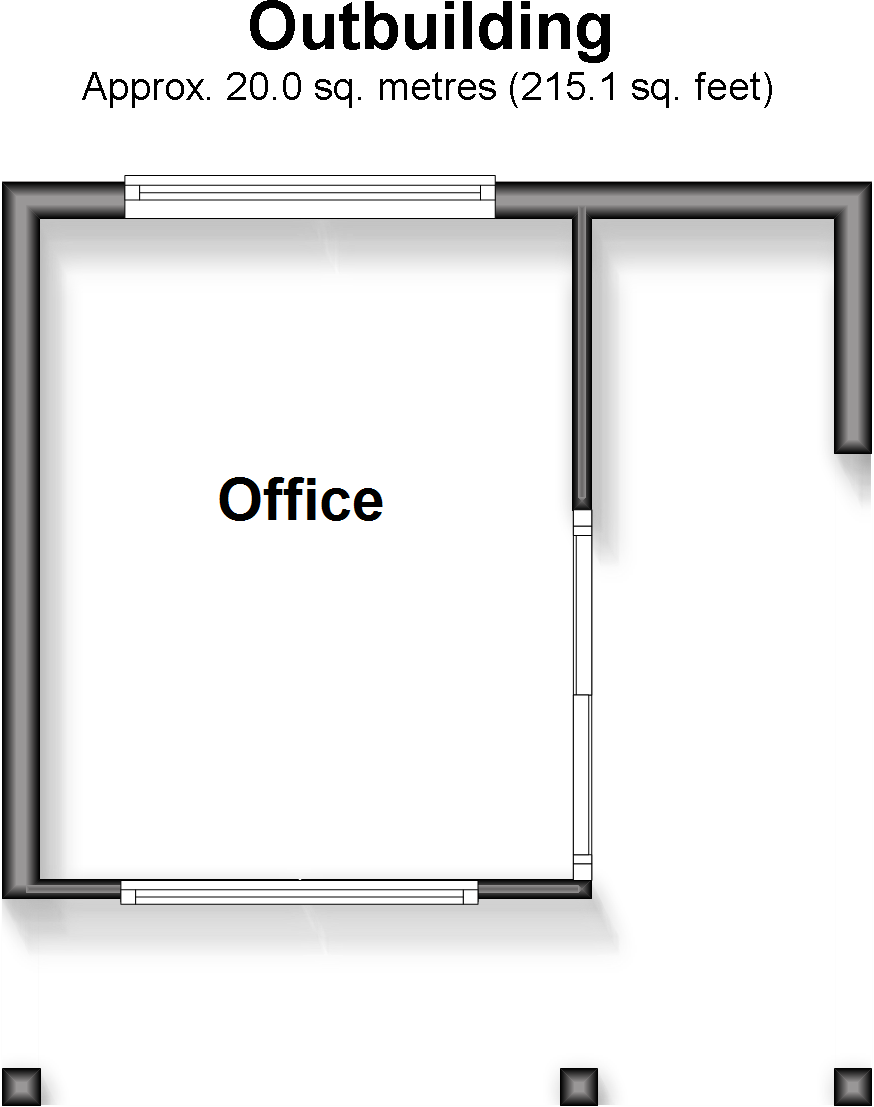Summary - 71 LEESON ROAD BONCHURCH VENTNOR PO38 1PS
4 bed 1 bath Chalet
Elevated four-bedroom home with large gardens and home-office cabin.
- Panoramic sea and downland views from elevated terrace
- Double-width plot with very large front and rear gardens
- Insulated timber cabin with power, lighting and broadband
- Planning permission granted 06/09/2024 (Ref: 24/01058/HOU)
- Multiple reception rooms; versatile layout for family living
- Single family bathroom for four bedrooms; limited wet-room provision
- Older double glazing (pre-2002) and assumed uninsulated cavity walls
- Substantial modernisation likely; council tax described as expensive
Set high above Bonchurch on a double-width plot, this detached four-bedroom chalet delivers panoramic sea and downland views and substantial garden space. The house has multiple reception rooms and a sunny front terrace that take full advantage of the outlook, plus generous off‑road parking accessed from a long driveway. A fully insulated timber cabin with power and broadband is already installed and well suited to a home office or studio.
Practical benefits include planning permission granted on 06/09/2024 (Ref: 24/01058/HOU), fast broadband and excellent mobile signal. The versatile, traditional layout offers scope for reconfiguration or extension to suit family living or long-term coastal retirement. The tiered rear gardens rise to National Trust downland, providing privacy and attractive walking access.
Buyers should note some important considerations: there is one family bathroom serving four bedrooms, the cavity walls are assumed uninsulated and some energy-efficiency improvements are likely needed. Double glazing is older (installed before 2002), and the property dates from the late 1960s–1970s, so updates to heating, insulation and general modernisation should be expected. Council tax is described as expensive.
Overall this is a characterful seaside home with strong lifestyle appeal and clear renovation potential. It will suit a family seeking space and views, those wanting a coastal base with home‑working facilities, or buyers planning a sympathetic update to add value using the recently approved planning consent.
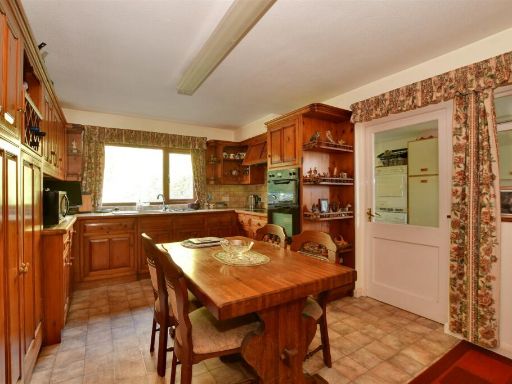 4 bedroom detached house for sale in Undercliff Drive, St. Lawrence, Isle of Wight, PO38 — £460,000 • 4 bed • 2 bath • 1992 ft²
4 bedroom detached house for sale in Undercliff Drive, St. Lawrence, Isle of Wight, PO38 — £460,000 • 4 bed • 2 bath • 1992 ft²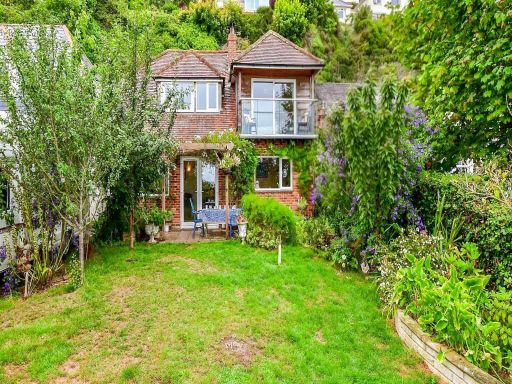 3 bedroom detached house for sale in Gills Cliff Road, Ventnor, Isle of Wight, PO38 — £550,000 • 3 bed • 2 bath • 1001 ft²
3 bedroom detached house for sale in Gills Cliff Road, Ventnor, Isle of Wight, PO38 — £550,000 • 3 bed • 2 bath • 1001 ft²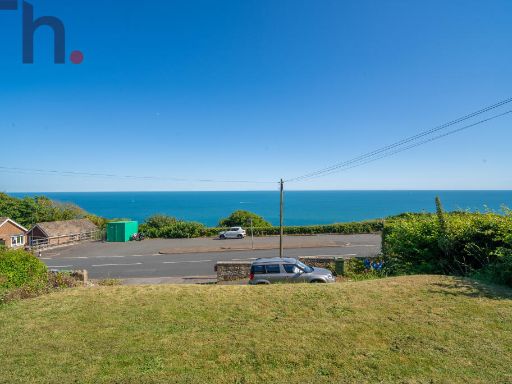 4 bedroom bungalow for sale in Ventnor, Isle of Wight, PO38 — £435,000 • 4 bed • 1 bath
4 bedroom bungalow for sale in Ventnor, Isle of Wight, PO38 — £435,000 • 4 bed • 1 bath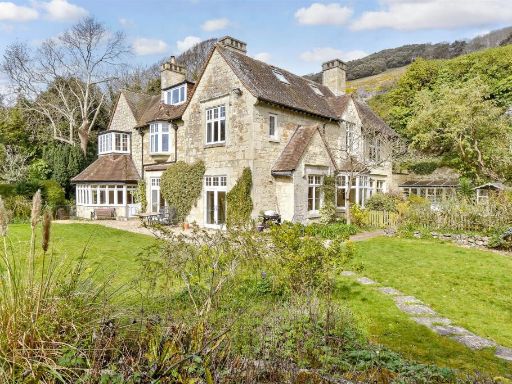 6 bedroom detached house for sale in Bonchurch Shute, Bonchurch, Isle of Wight, PO38 — £1,375,000 • 6 bed • 5 bath • 5124 ft²
6 bedroom detached house for sale in Bonchurch Shute, Bonchurch, Isle of Wight, PO38 — £1,375,000 • 6 bed • 5 bath • 5124 ft²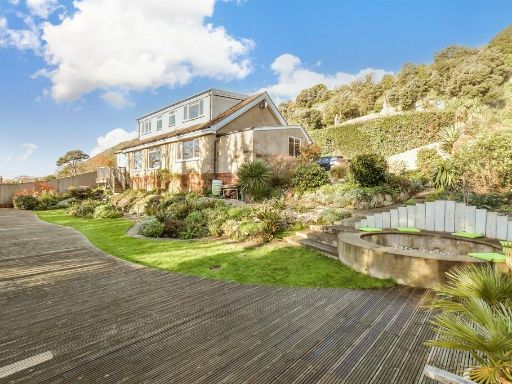 4 bedroom detached house for sale in The Pitts, Bonchurch, Isle of Wight, PO38 — £525,000 • 4 bed • 3 bath • 1962 ft²
4 bedroom detached house for sale in The Pitts, Bonchurch, Isle of Wight, PO38 — £525,000 • 4 bed • 3 bath • 1962 ft²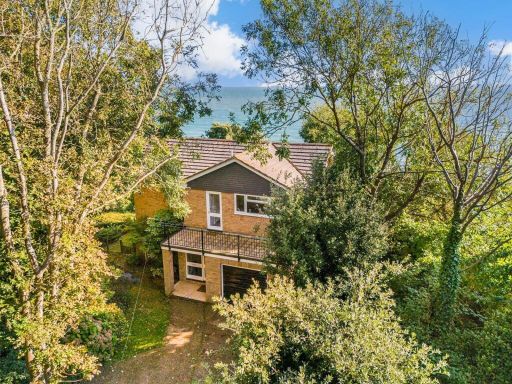 4 bedroom detached house for sale in Steephill Road, Ventnor, Isle of Wight, PO38 — £695,000 • 4 bed • 2 bath • 1421 ft²
4 bedroom detached house for sale in Steephill Road, Ventnor, Isle of Wight, PO38 — £695,000 • 4 bed • 2 bath • 1421 ft²