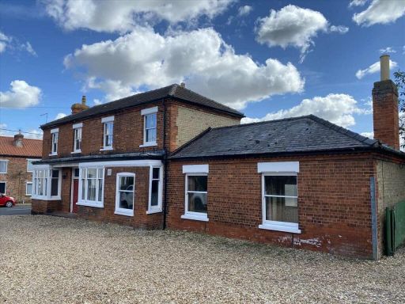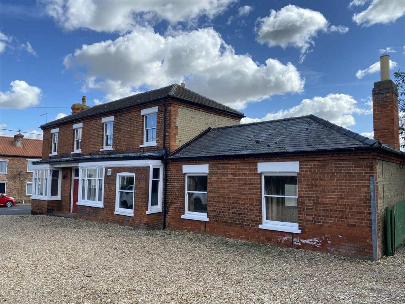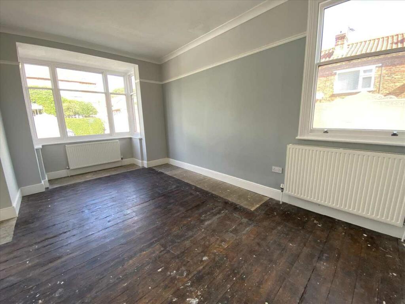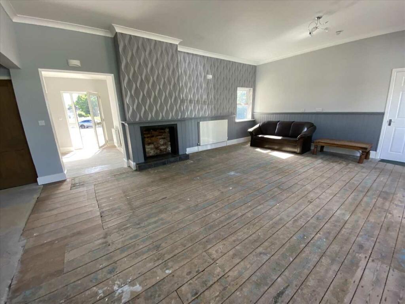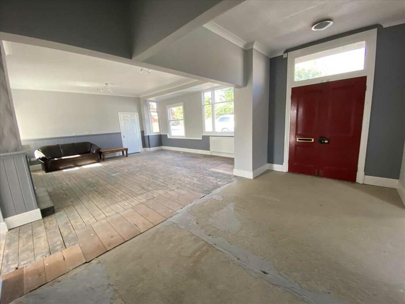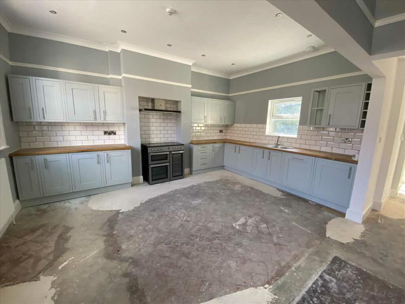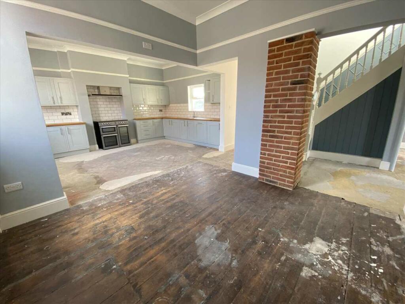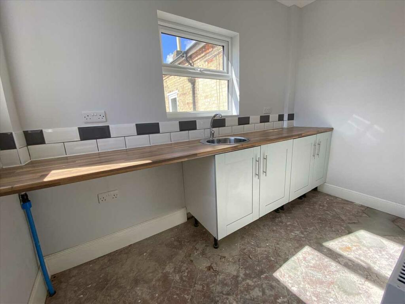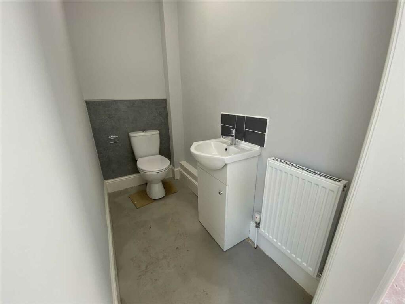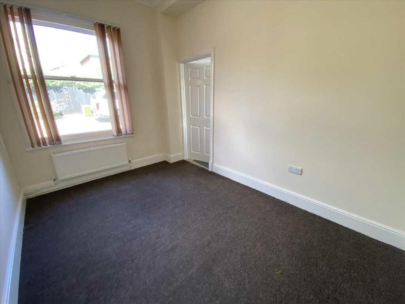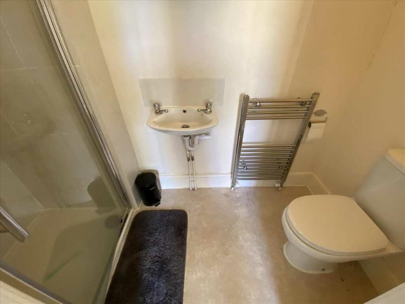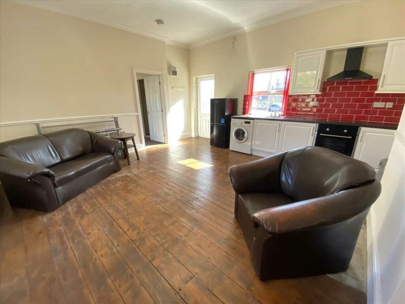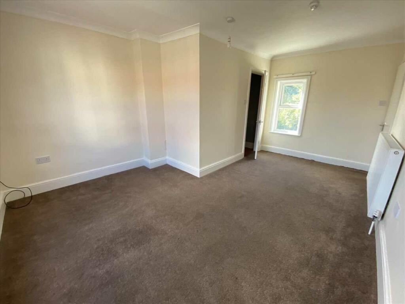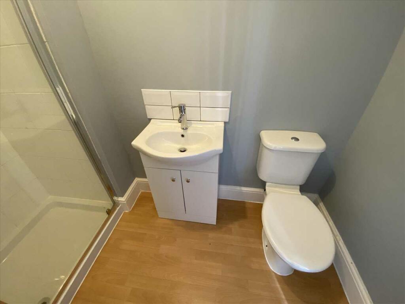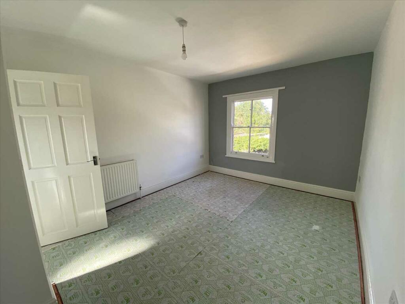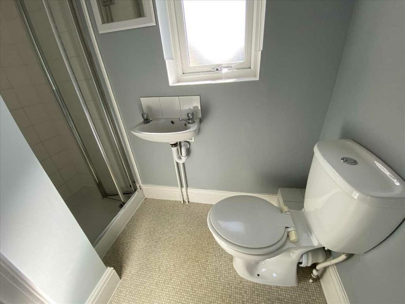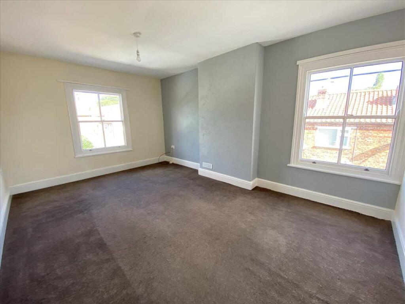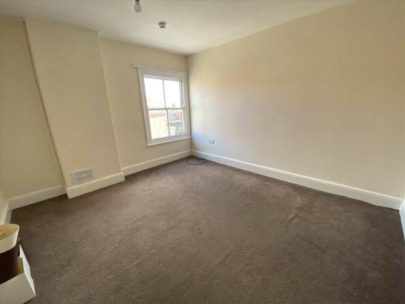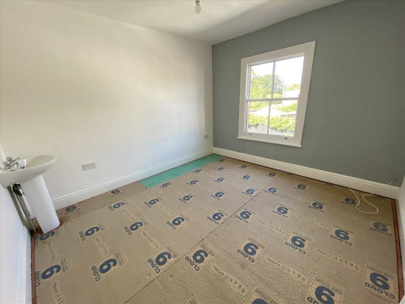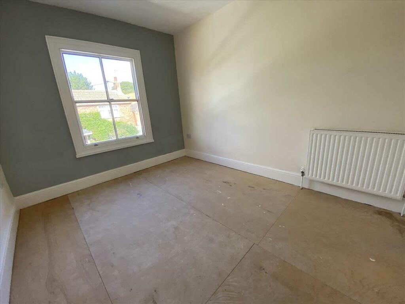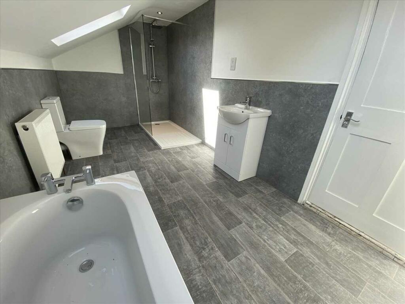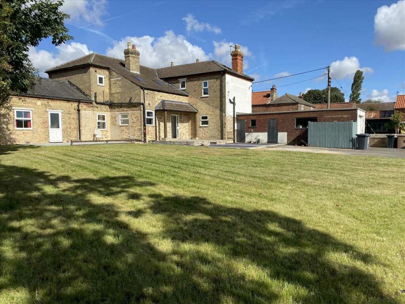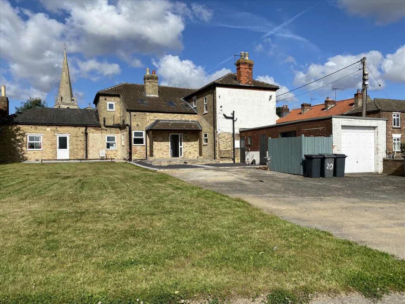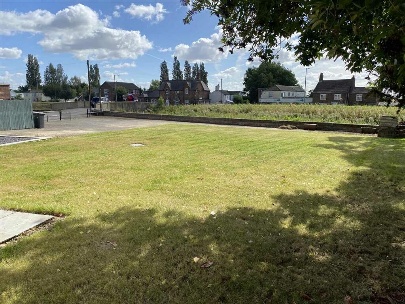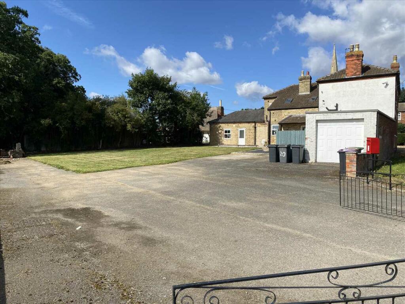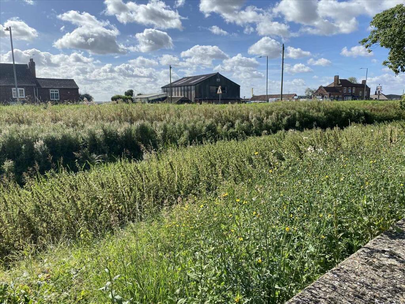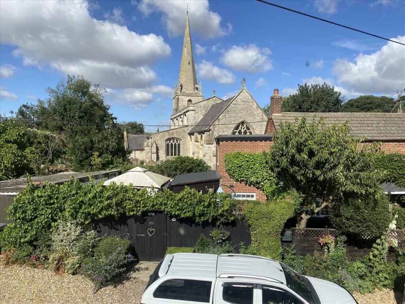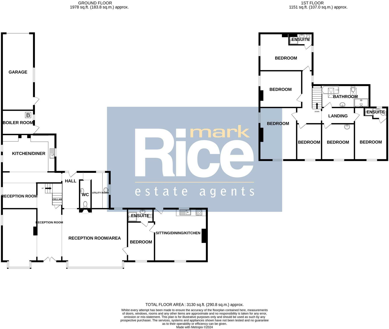Summary - 9 Church Street, Billinghay LN4 4HN
6 bed 4 bath Detached
Converted Victorian former pub — six bedrooms, annexe, large plot and garage, chain free.
- Six double bedrooms plus separate one-bedroom annexe with en-suite
- Large open reception areas and dining kitchen, versatile layout
- Generous plot with rear vehicular access, ample parking and 24' garage
- Recently modernised interior while retaining period character
- Oil-fired central heating; boiler housed in separate boiler room
- Solid brick walls assumed uninsulated; may need thermal upgrades
- Broadband and mobile signals average for rural village location
- Potential for commercial use (pre-school etc.) subject to consents
A rare, character-filled Victorian former public house converted to a spacious six-bedroom family home with a one-bedroom annexe. The house has been tastefully modernised and offers a versatile layout across multiple reception areas, a dining kitchen, utility, cloakroom and a cellar — ideal for a large or growing household. The annexe provides self-contained space suitable for dependent relatives, short-let income, or an on-site home office.
Outside, the large plot includes extensive rear parking, a 24' garage and a lawned garden with a patio and pleasant views toward the river and local church. Oil-fired central heating and double glazing are in place; the property is chain free and offered with generous room sizes totalling around 3,130 sq ft, giving scope for flexible use or further adaptation subject to consents.
Buyers should note this is a solid-brick, early 20th-century construction with no known cavity insulation and oil heating (boiler in separate room). Broadband and mobile signals are average for the location, and the wider area shows indicators of local deprivation — factors to consider for buyers seeking rental income or business use. Any commercial change of use (pre-school or similar) would require the necessary planning permissions.
Located in Billinghay village, the house sits close to primary and secondary schooling, a Co-op and local amenities, with easy access to the A153 for Sleaford and surrounding towns. Overall this property suits a large family wanting character and space, or a buyer seeking a property with annexe and potential for mixed residential/commercial use with appropriate approvals.
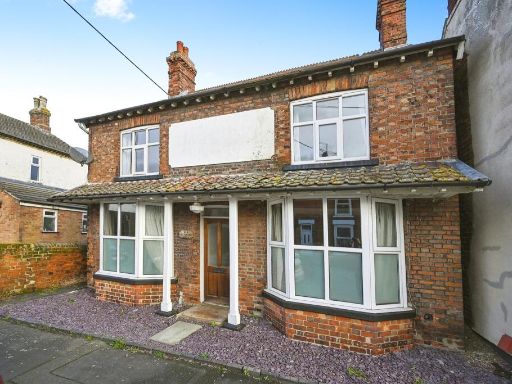 5 bedroom detached house for sale in Bridge Street, Billinghay, Lincoln, LN4 — £325,000 • 5 bed • 2 bath • 2239 ft²
5 bedroom detached house for sale in Bridge Street, Billinghay, Lincoln, LN4 — £325,000 • 5 bed • 2 bath • 2239 ft²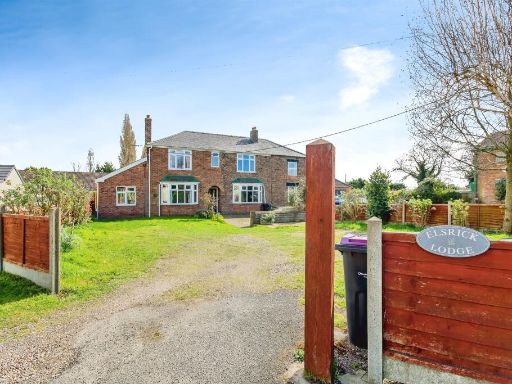 3 bedroom semi-detached house for sale in Tattershall Road, Billinghay, Lincoln, LN4 — £260,000 • 3 bed • 2 bath • 1690 ft²
3 bedroom semi-detached house for sale in Tattershall Road, Billinghay, Lincoln, LN4 — £260,000 • 3 bed • 2 bath • 1690 ft²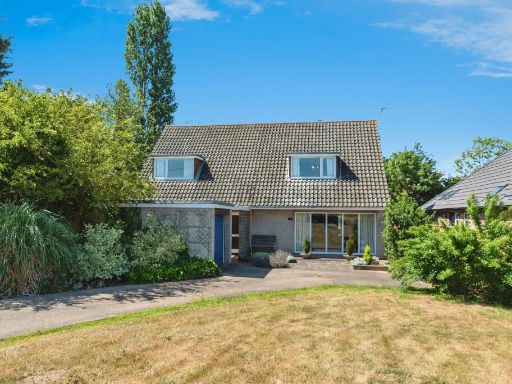 4 bedroom chalet for sale in Skirth Road, Billinghay, Lincoln, LN4 — £385,000 • 4 bed • 2 bath • 1473 ft²
4 bedroom chalet for sale in Skirth Road, Billinghay, Lincoln, LN4 — £385,000 • 4 bed • 2 bath • 1473 ft²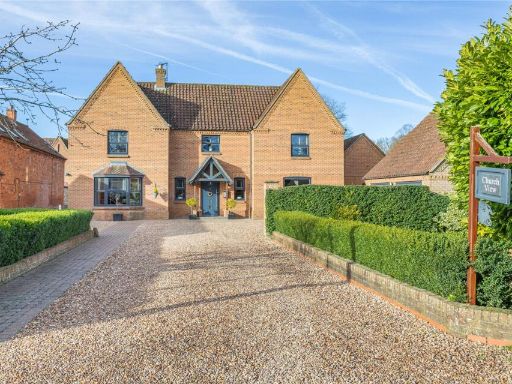 6 bedroom detached house for sale in Church View, Main Street, Ewerby, Sleaford, NG34 — £799,950 • 6 bed • 3 bath • 4355 ft²
6 bedroom detached house for sale in Church View, Main Street, Ewerby, Sleaford, NG34 — £799,950 • 6 bed • 3 bath • 4355 ft²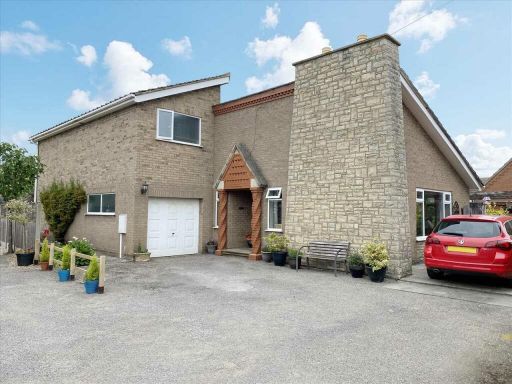 3 bedroom detached house for sale in Fitzwilliam Place, Billinghay, LN4 — £260,000 • 3 bed • 2 bath • 1375 ft²
3 bedroom detached house for sale in Fitzwilliam Place, Billinghay, LN4 — £260,000 • 3 bed • 2 bath • 1375 ft²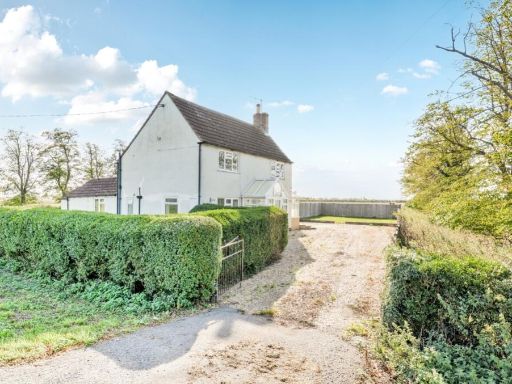 3 bedroom detached house for sale in Anwick Fen , Sleaford , Lincolnshire , , NG34 — £250,000 • 3 bed • 2 bath • 1422 ft²
3 bedroom detached house for sale in Anwick Fen , Sleaford , Lincolnshire , , NG34 — £250,000 • 3 bed • 2 bath • 1422 ft²



















































