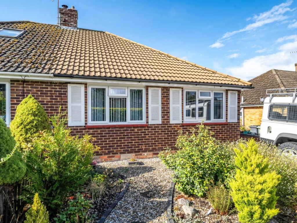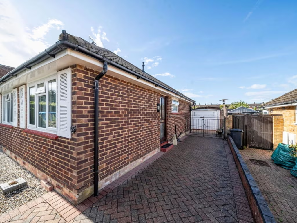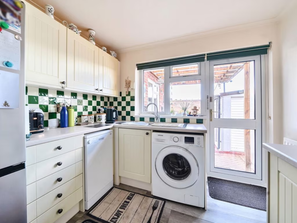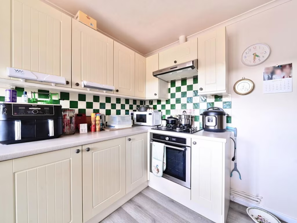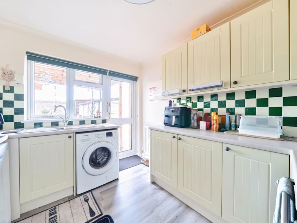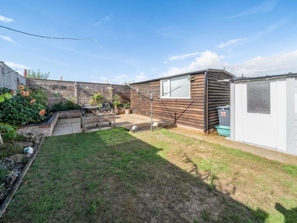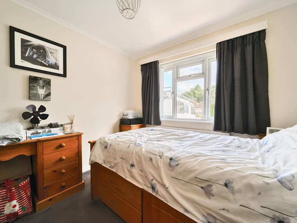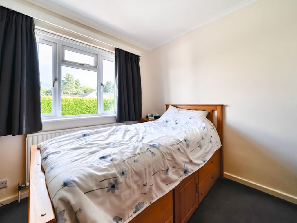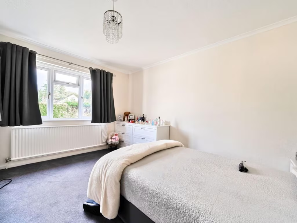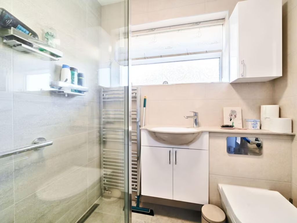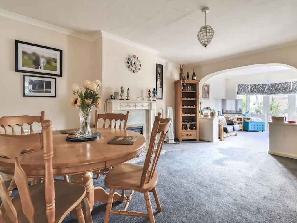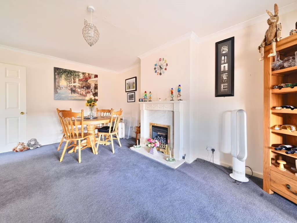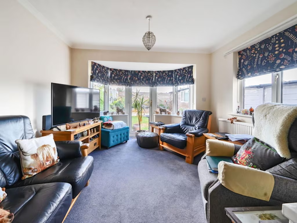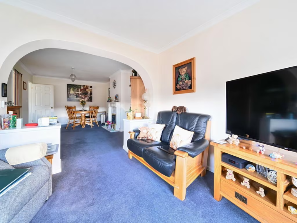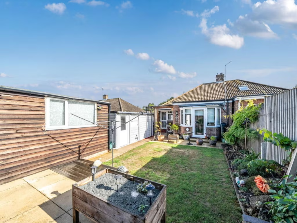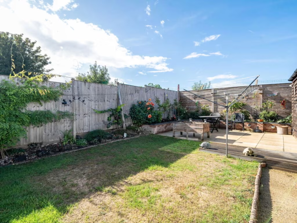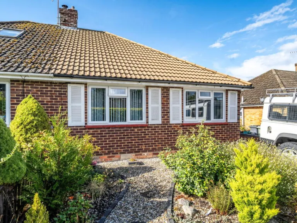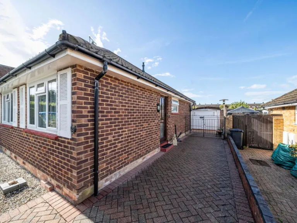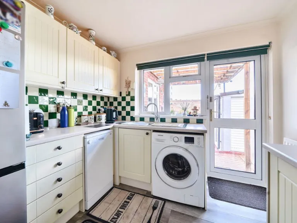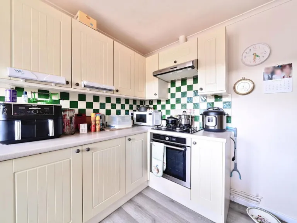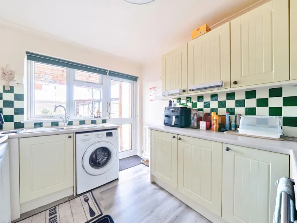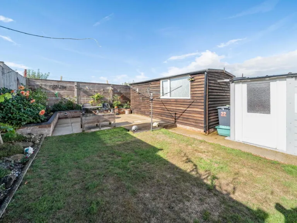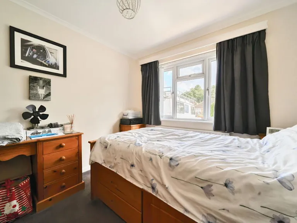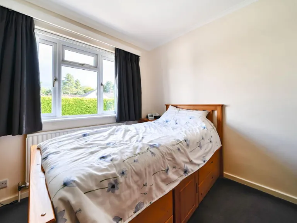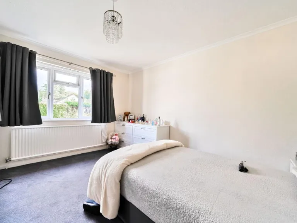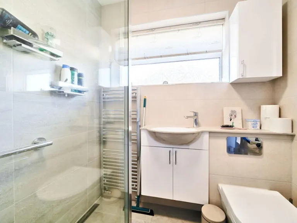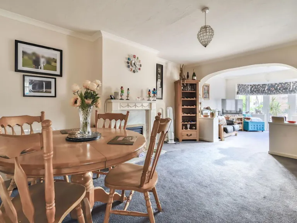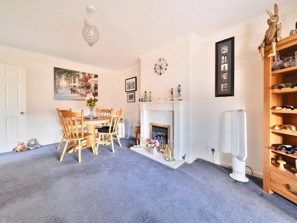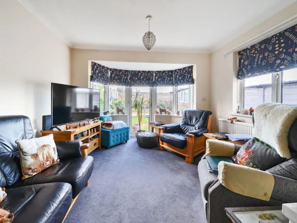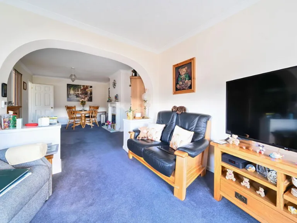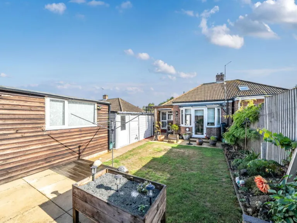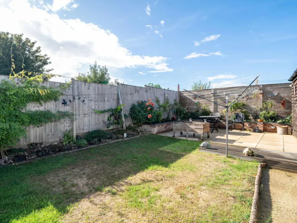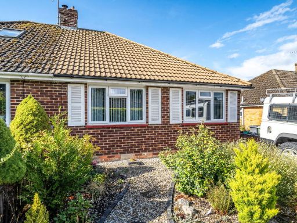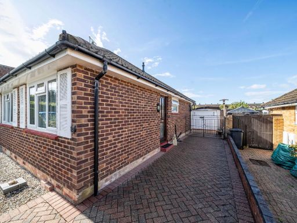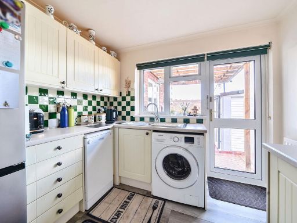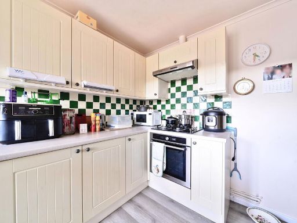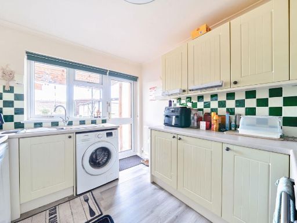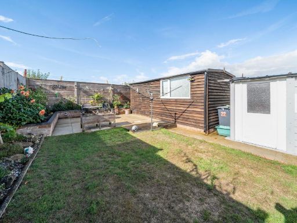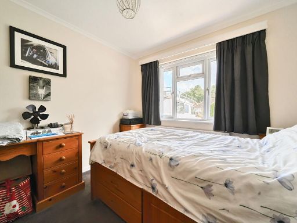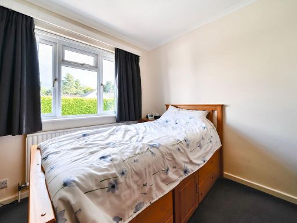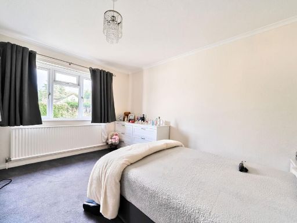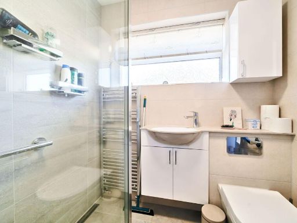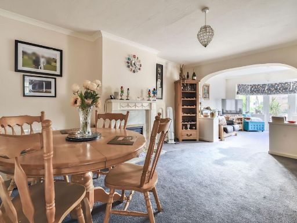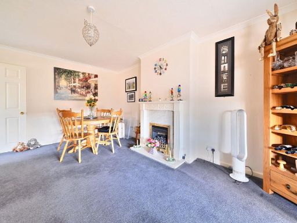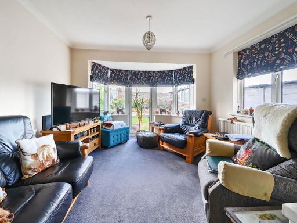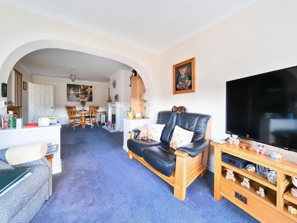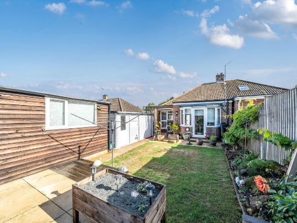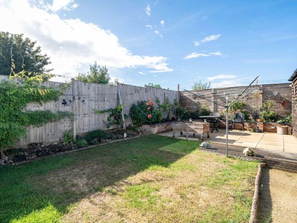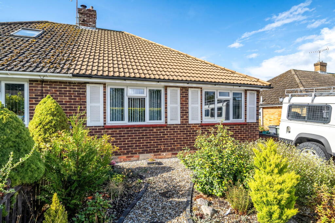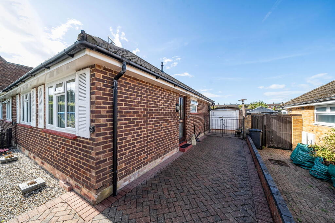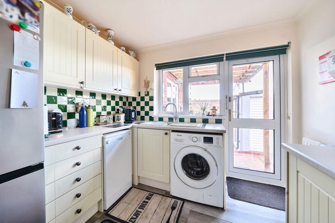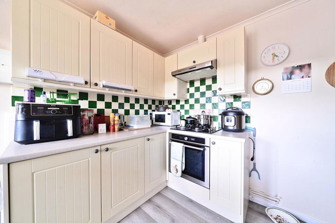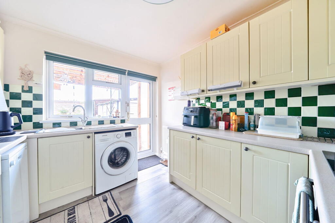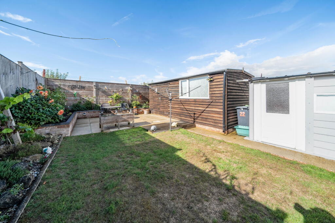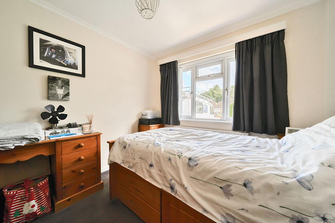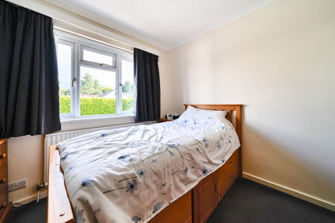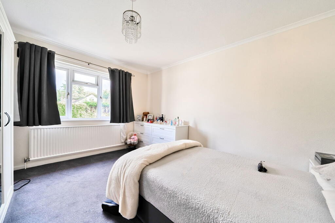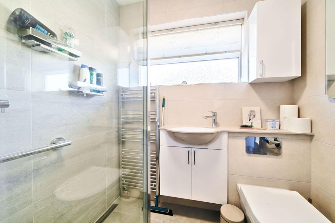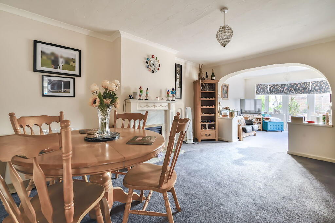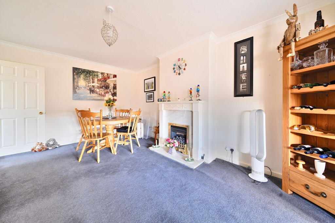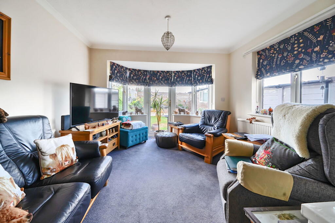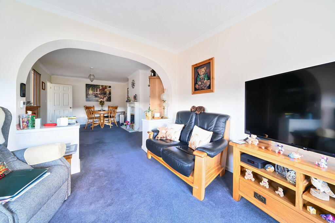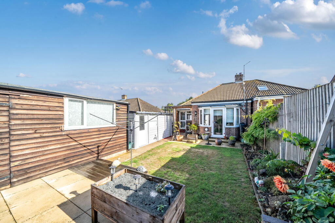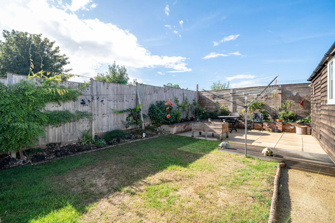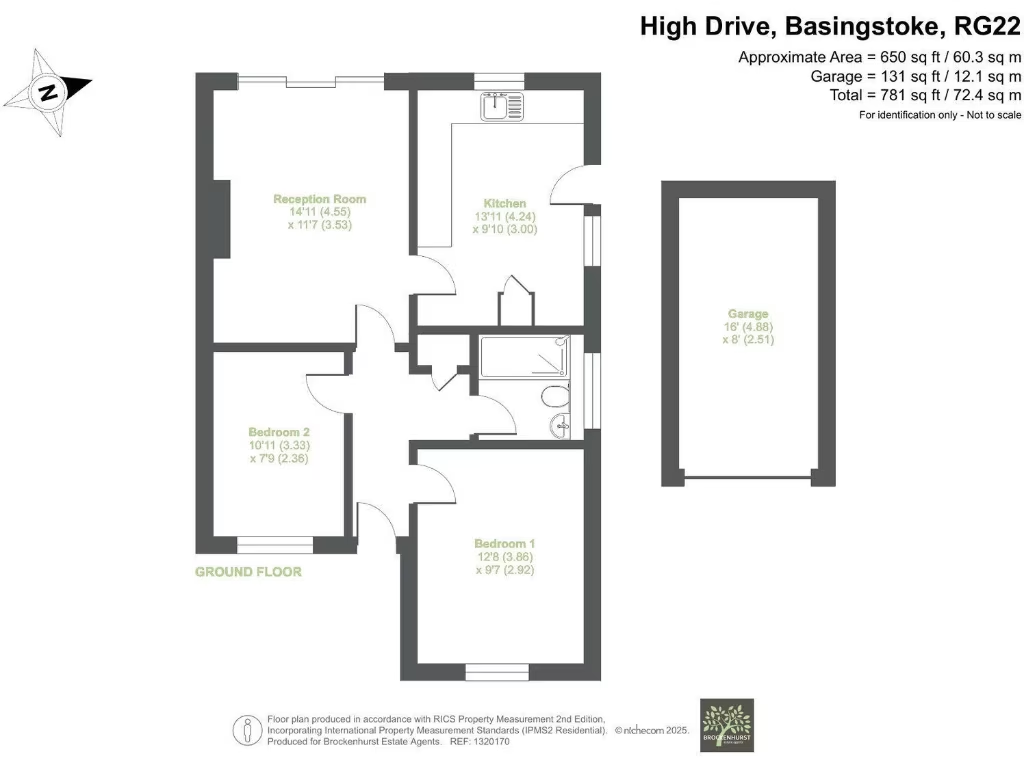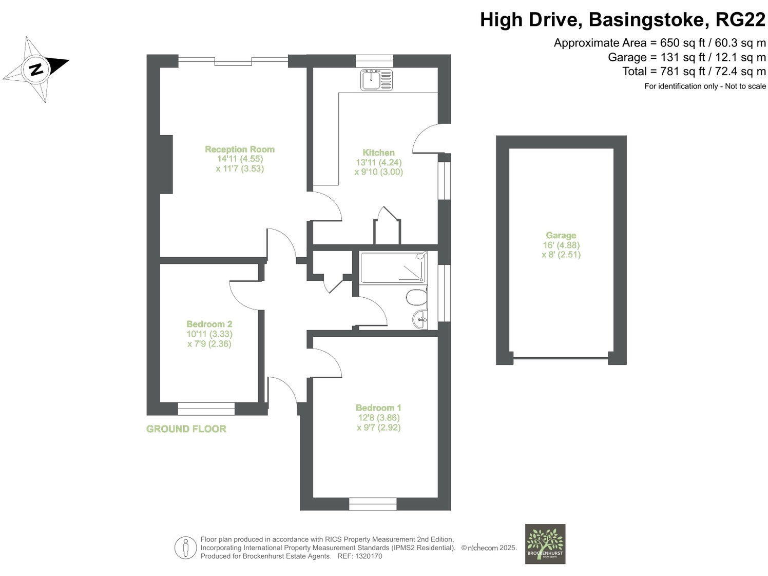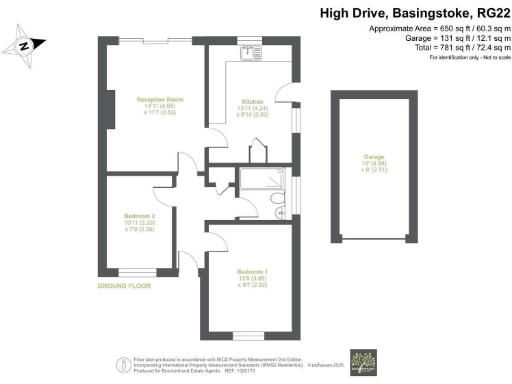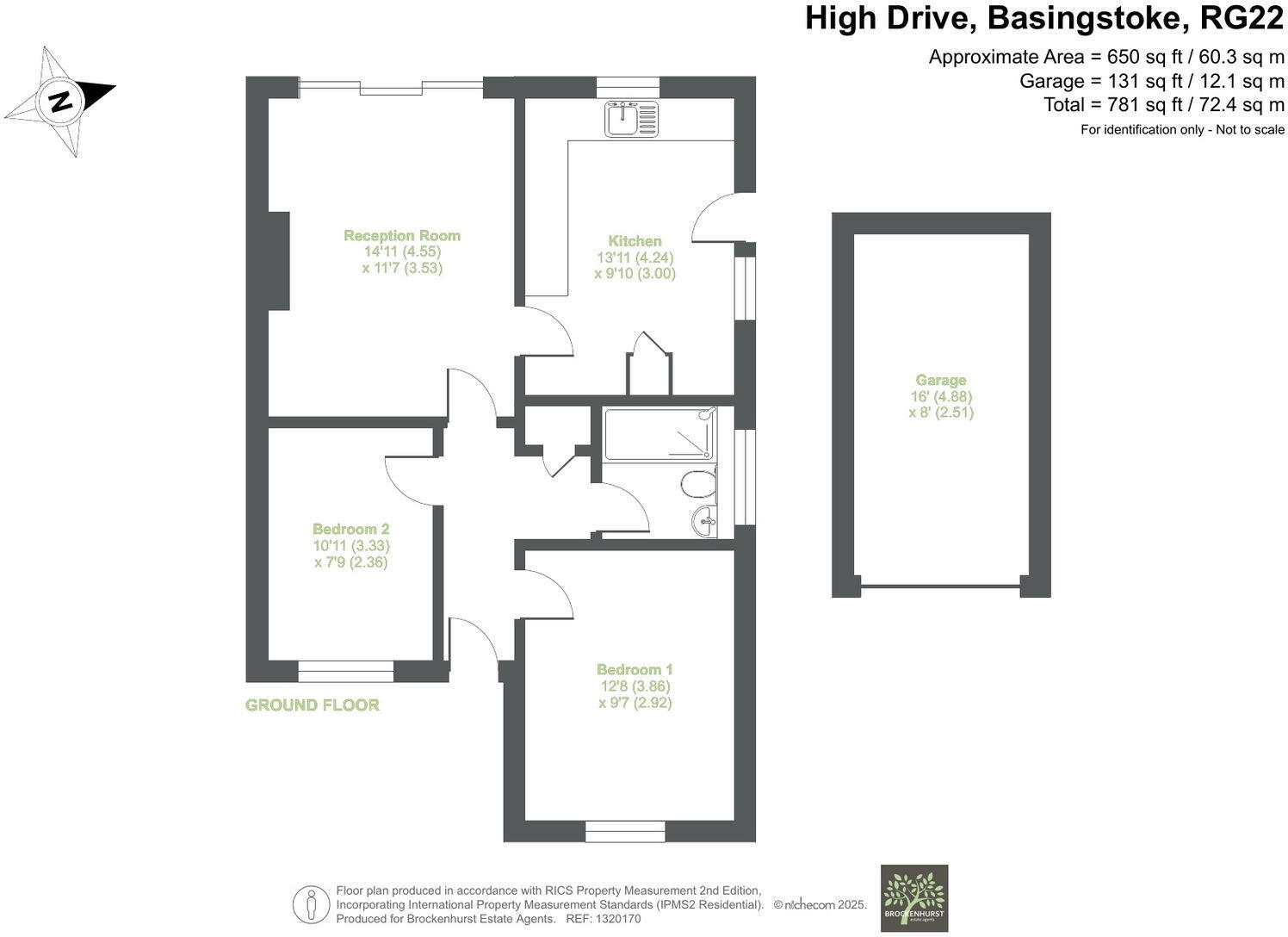Summary - 22 BUCKLAND AVENUE BASINGSTOKE RG22 6JH
2 bed 1 bath Semi-Detached
Single-floor living with garage, workshop and private garden — ideal for easy-access downsizers..
- Single-storey two-bedroom semi-detached bungalow
- Extended rear increases living space and layout flexibility
- Garage, driveway parking and separate outbuilding workshop
- Private rear garden with decent overall plot size
- Modest total area ~515 sq ft; compact internal space
- One family bathroom; single-level but limited bathrooms
- Double glazing installed before 2002; some updating likely
- Freehold, no flood risk, council tax described as affordable
Quiet, single-storey living is on offer with this extended two-bedroom semi-detached bungalow in Buckland Avenue. The rear extension creates a more versatile layout, and the bright, spacious living room gives comfortable day-to-day living without stairs — a strong fit for downsizers or those seeking easy-access accommodation.
Outside, the plot is a real asset: a decent private rear garden, driveway parking and a garage plus a separate outbuilding currently used as a workshop. The outbuilding offers practical storage or hobby space and could be repurposed to suit changing needs. Broadband and mobile signals are strong, and local amenities and good primary and secondary schools are within easy reach.
The home has honest mid-20th-century construction and double glazing installed before 2002. At about 515 sq ft, overall space is modest and the property has one family bathroom — buyers should expect some modernisation to update finishes, heating controls or glazing if desired. No flood risk and freehold tenure are practical advantages.
This property suits purchasers prioritising single-level convenience, outdoor space and a garage/workshop rather than large internal floor area. It presents a straightforward, affordable option in a well-served neighbourhood with scope to personalise and add value over time.
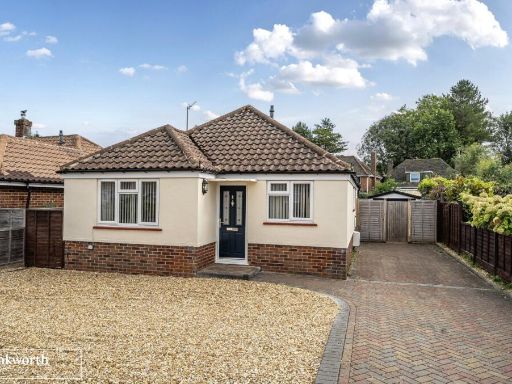 3 bedroom bungalow for sale in Buckland Avenue, Basingstoke, Hampshire, RG22 — £425,000 • 3 bed • 1 bath • 698 ft²
3 bedroom bungalow for sale in Buckland Avenue, Basingstoke, Hampshire, RG22 — £425,000 • 3 bed • 1 bath • 698 ft²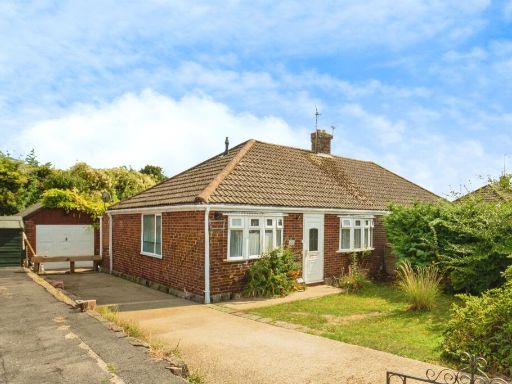 2 bedroom semi-detached bungalow for sale in High Drive, Basingstoke, RG22 — £365,000 • 2 bed • 1 bath • 722 ft²
2 bedroom semi-detached bungalow for sale in High Drive, Basingstoke, RG22 — £365,000 • 2 bed • 1 bath • 722 ft²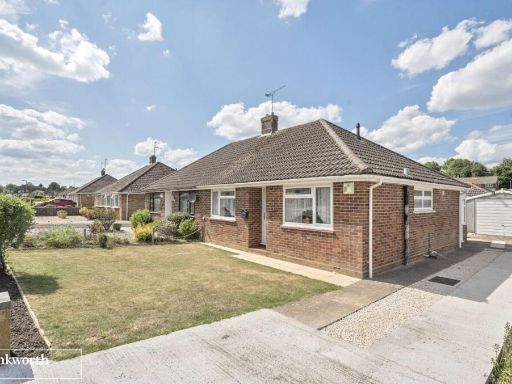 2 bedroom bungalow for sale in Buckland Avenue, Basingstoke, Hampshire, RG22 — £380,000 • 2 bed • 1 bath • 911 ft²
2 bedroom bungalow for sale in Buckland Avenue, Basingstoke, Hampshire, RG22 — £380,000 • 2 bed • 1 bath • 911 ft²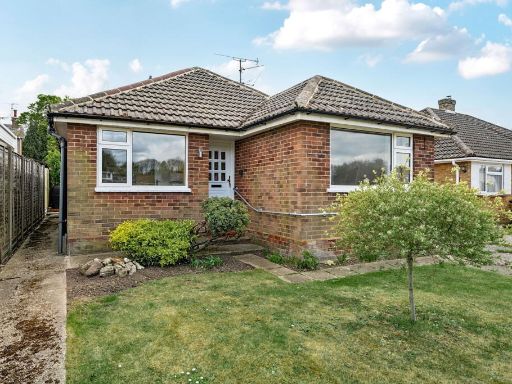 3 bedroom detached bungalow for sale in Buckland Avenue, Basingstoke, RG22 — £375,000 • 3 bed • 1 bath • 871 ft²
3 bedroom detached bungalow for sale in Buckland Avenue, Basingstoke, RG22 — £375,000 • 3 bed • 1 bath • 871 ft²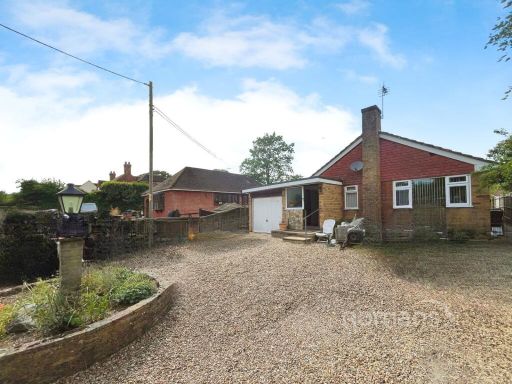 3 bedroom bungalow for sale in Buckskin Lane, Basingstoke, Hampshire, RG22 — £500,000 • 3 bed • 1 bath • 1214 ft²
3 bedroom bungalow for sale in Buckskin Lane, Basingstoke, Hampshire, RG22 — £500,000 • 3 bed • 1 bath • 1214 ft²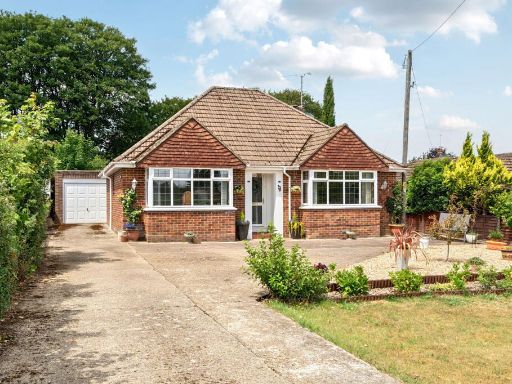 3 bedroom chalet for sale in Buckskin Lane, Basingstoke, RG22 — £550,000 • 3 bed • 2 bath • 1318 ft²
3 bedroom chalet for sale in Buckskin Lane, Basingstoke, RG22 — £550,000 • 3 bed • 2 bath • 1318 ft²